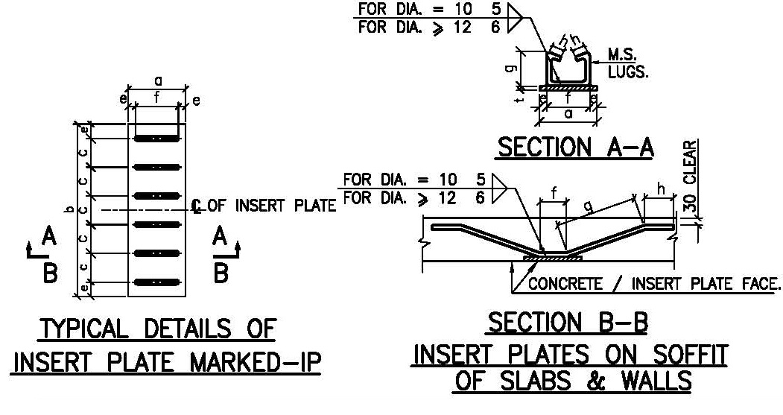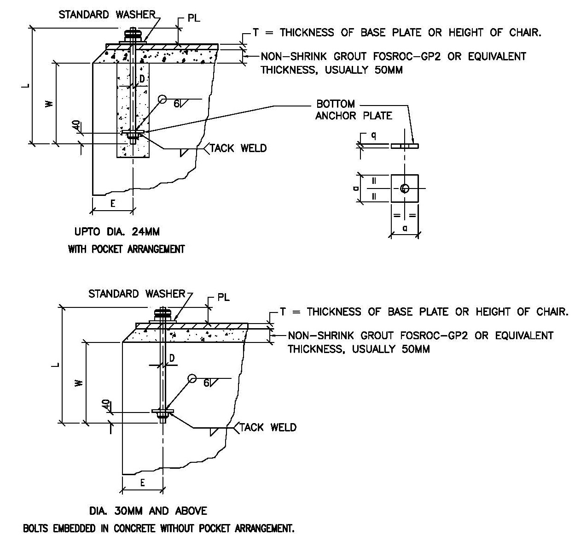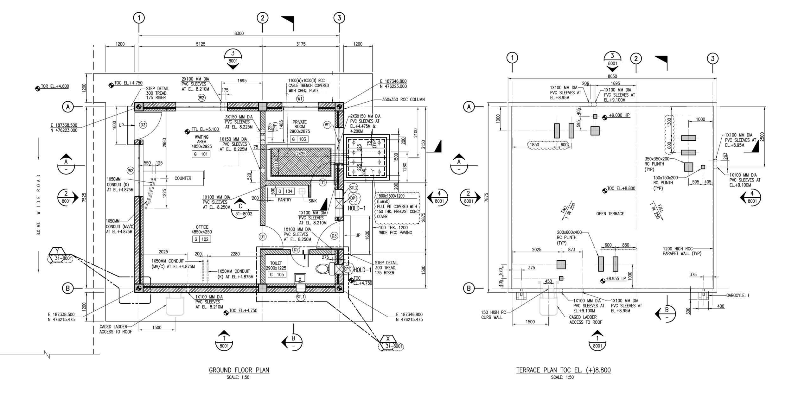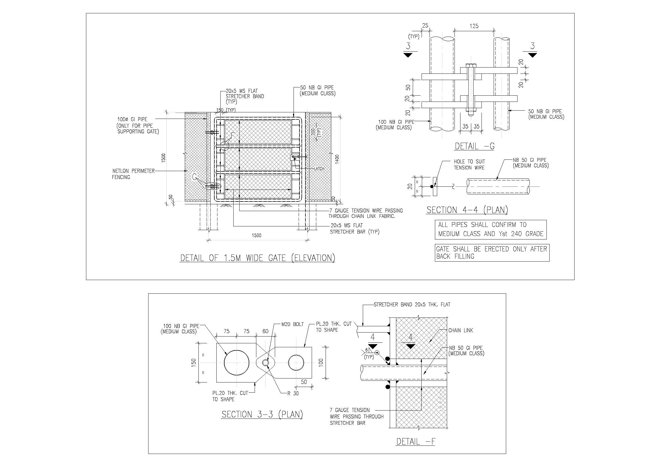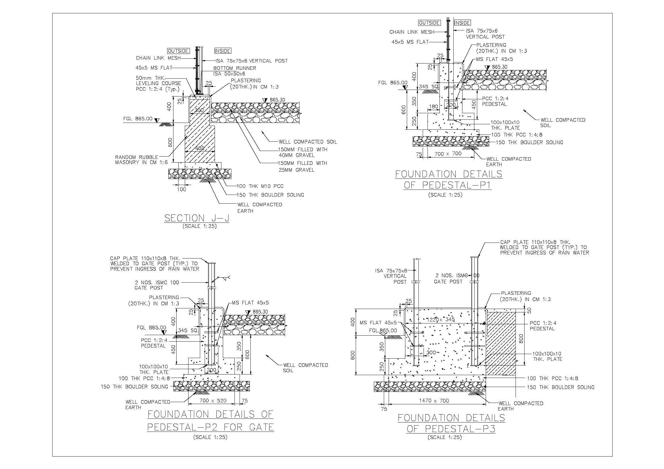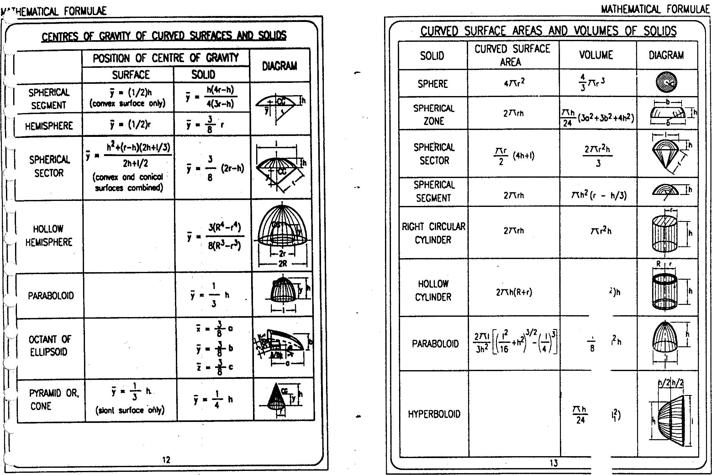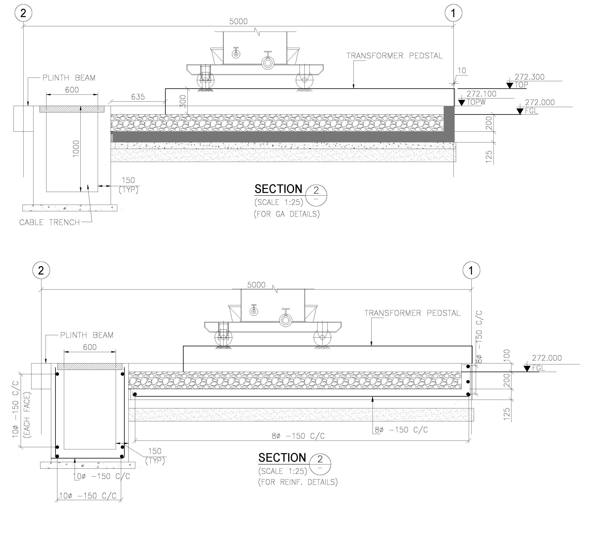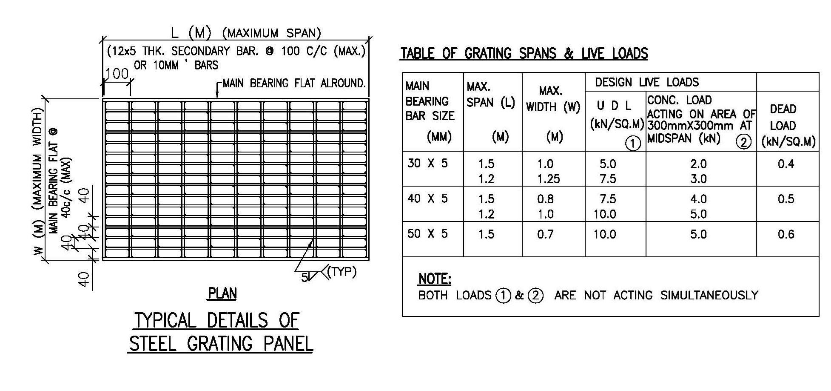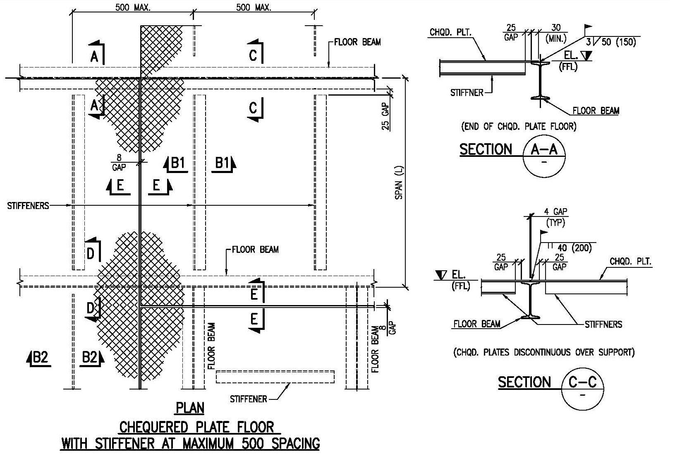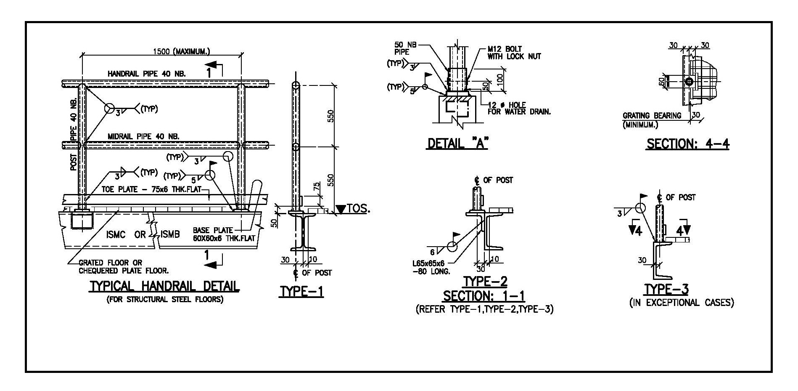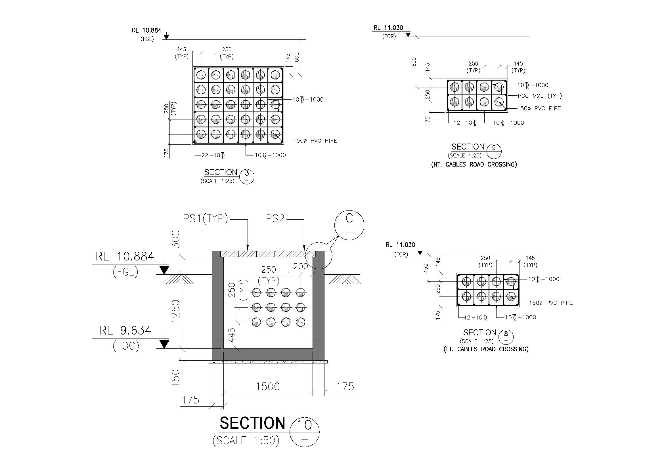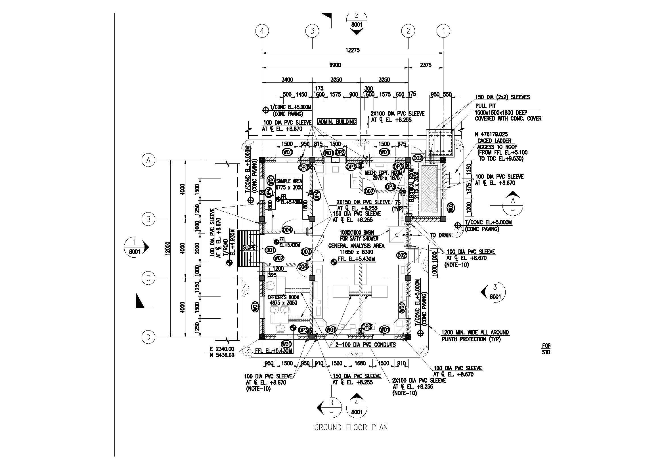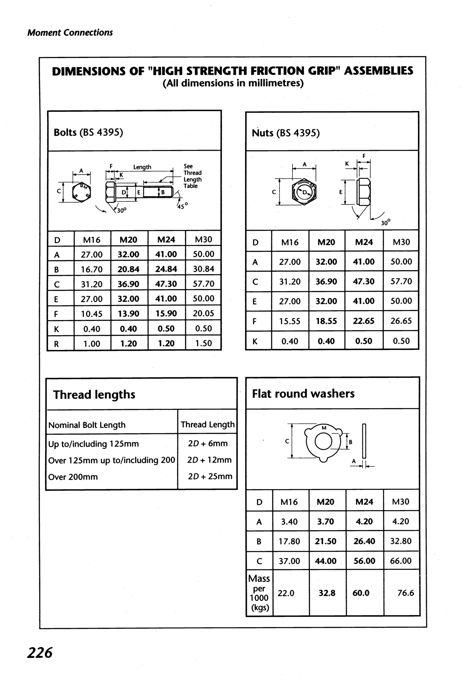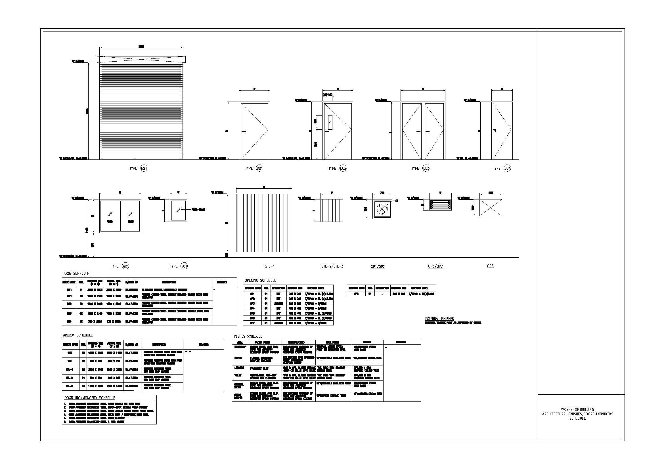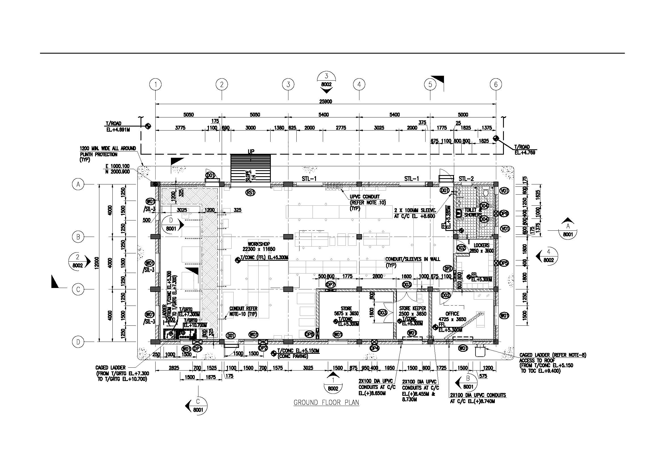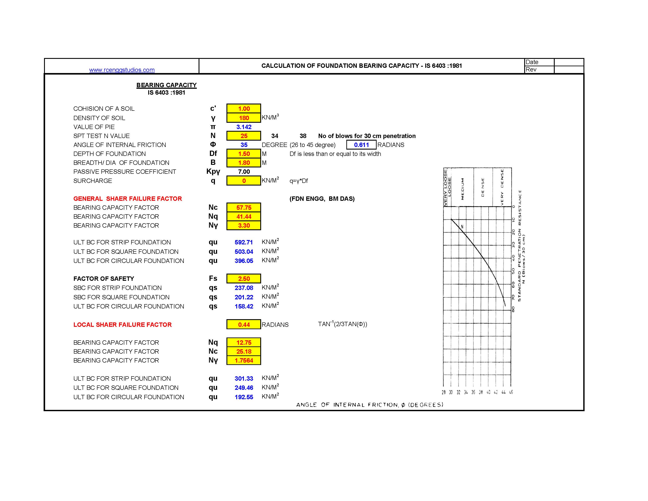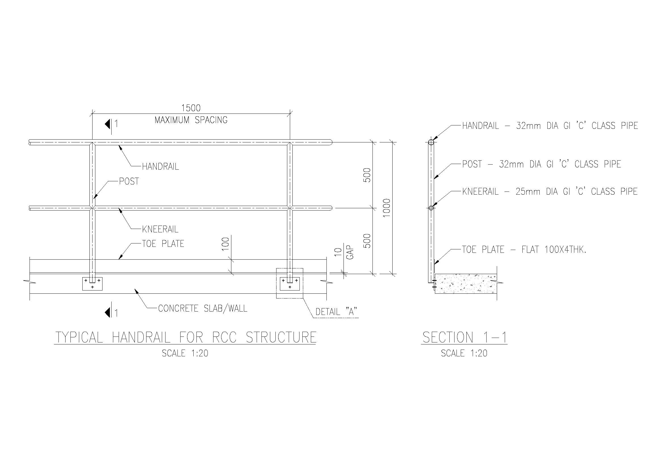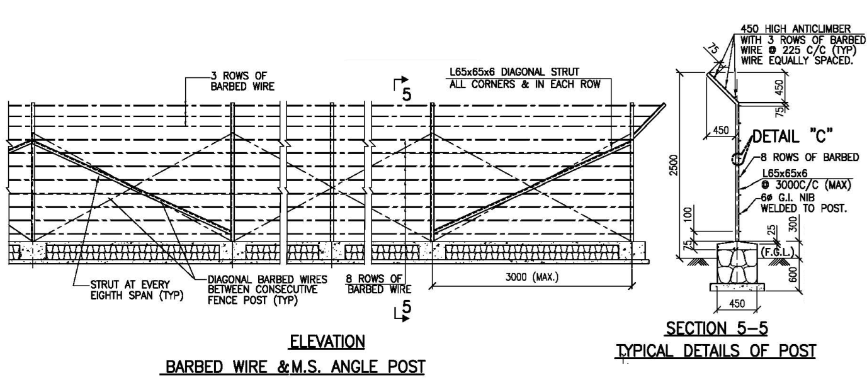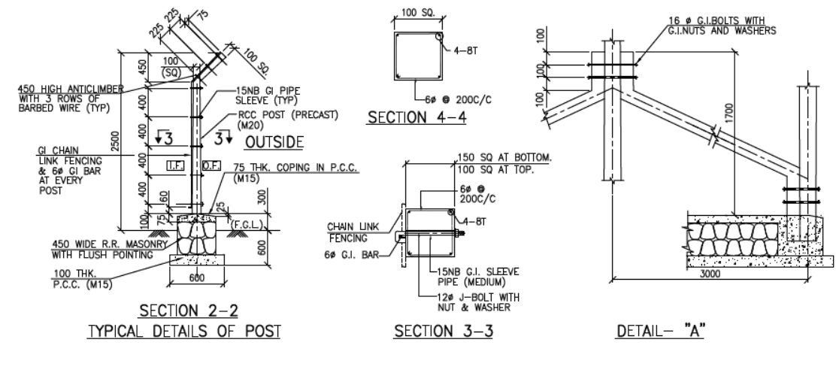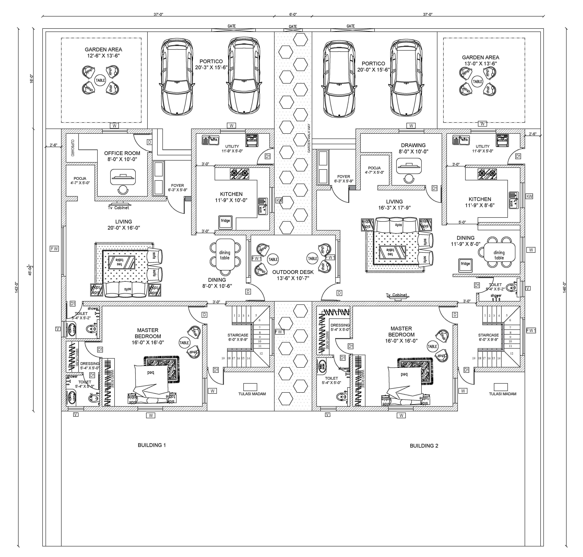Category: Industrial standards
Available House Plans with Native drawing files. click the link and download the required house plans, commercial plans etc. We are providing the Engineering concepts and all Architectural, Civil & Structural engineering Drawings, Pdfs, Word documents, Excels, Free Engineering Books & Thesis kind of support.
Electrical Layout For Residential Building
Creating an electrical layout for a house involves planning the placement of: Here’s a basic overview of what’s typically included in a residential electrical layout: 🏠 Rooms & Areas Covered 🔧 General Design Tips Would you like a custom electrical layout diagram based on a specific floor plan? If you upload your floor plan or… Read more
Rain Water Gutter and Down Take Systems
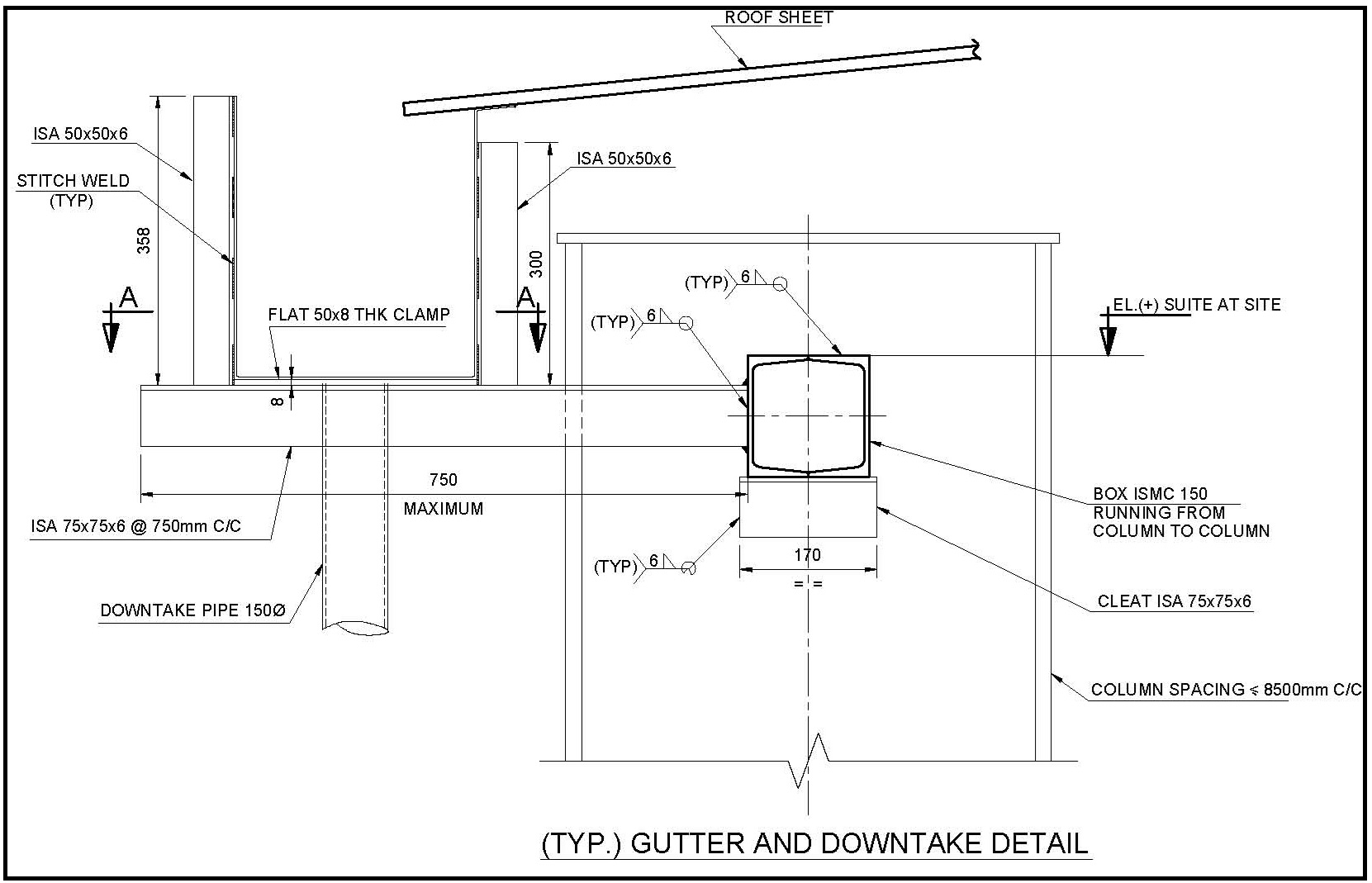
Typical Gutter and Downpipe Systems: An Overview Understanding Rain Water Gutter and Down Take Systems: Types, Materials & Installation Gutters and downpipes are essential components of a building’s rainwater drainage system. Gutters are horizontal channels fixed along the edge of the roof to collect rainwater, while downpipes (also known as downspouts) are vertical pipes that… Read more
Stormwater Drainage Calculation

Designing 🌧️ Stormwater Drainage systems is essential to ensure the efficient collection and disposal of surface runoff from rainfall. Proper pipe sizing ensures that the stormwater is carried safely without causing flooding, ponding, or structural damage. 📘 1. Key Formula: Rational Method The Rational Method is widely used for stormwater pipe sizing in small urban… Read more
Structural Engineering Design Criteria – American Codes and Standards
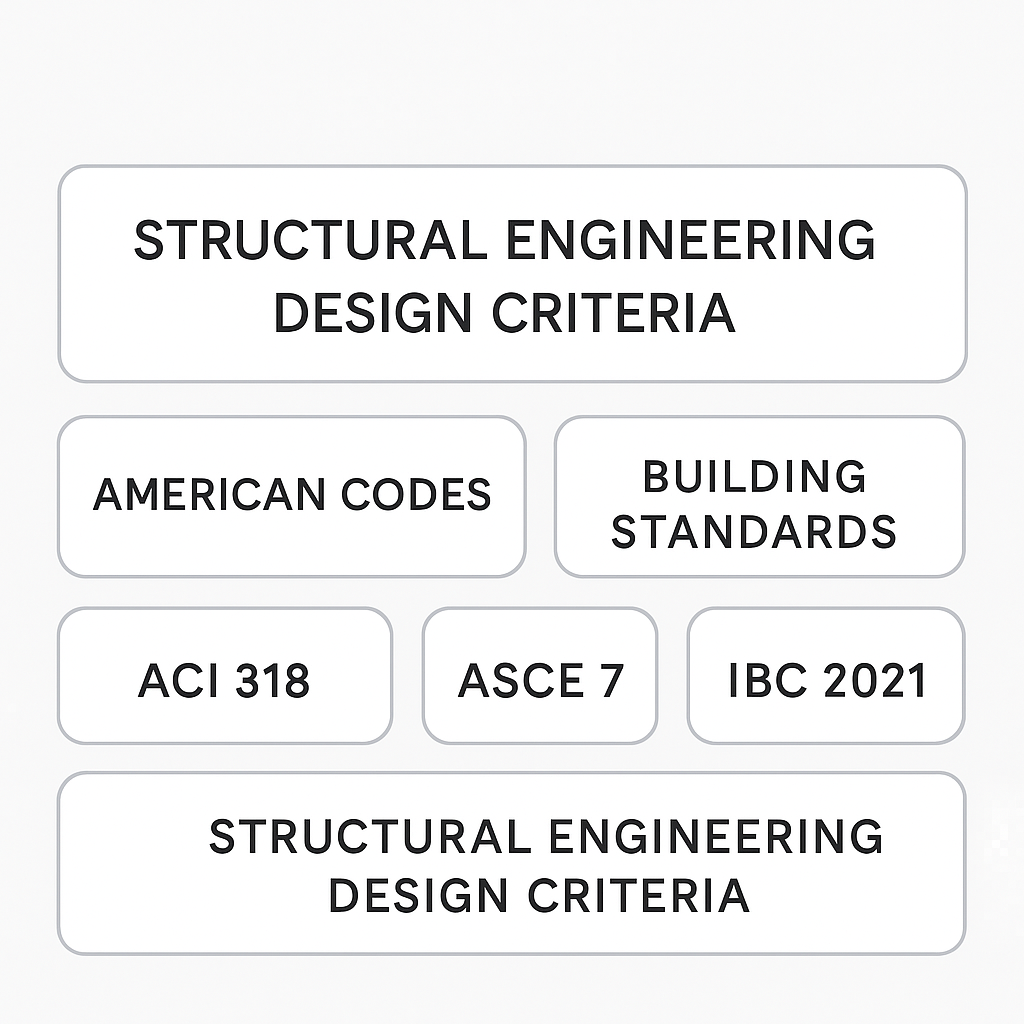
In the United States, structural engineering design is governed by a robust framework of codes, standards, and guidelines to ensure safety, functionality, and durability of buildings and infrastructure. Understanding and applying the right standards is essential for engineers to deliver code-compliant and efficient designs. B.1 INTRODUCTION This appendix summari zes the codes, standards, criteri a,… Read more
Staircase Layout and Details

A staircase is an essential architectural element that provides vertical circulation between different levels of a building. Whether in a residential, commercial, or industrial space, staircases combine function, safety, and aesthetics. Proper design ensures convenient access, meets building code standards, and enhances visual appeal. 🔹 Key Components of a Staircase Component Description Tread Horizontal part… Read more
Pump Shed Structural Steel Drawing
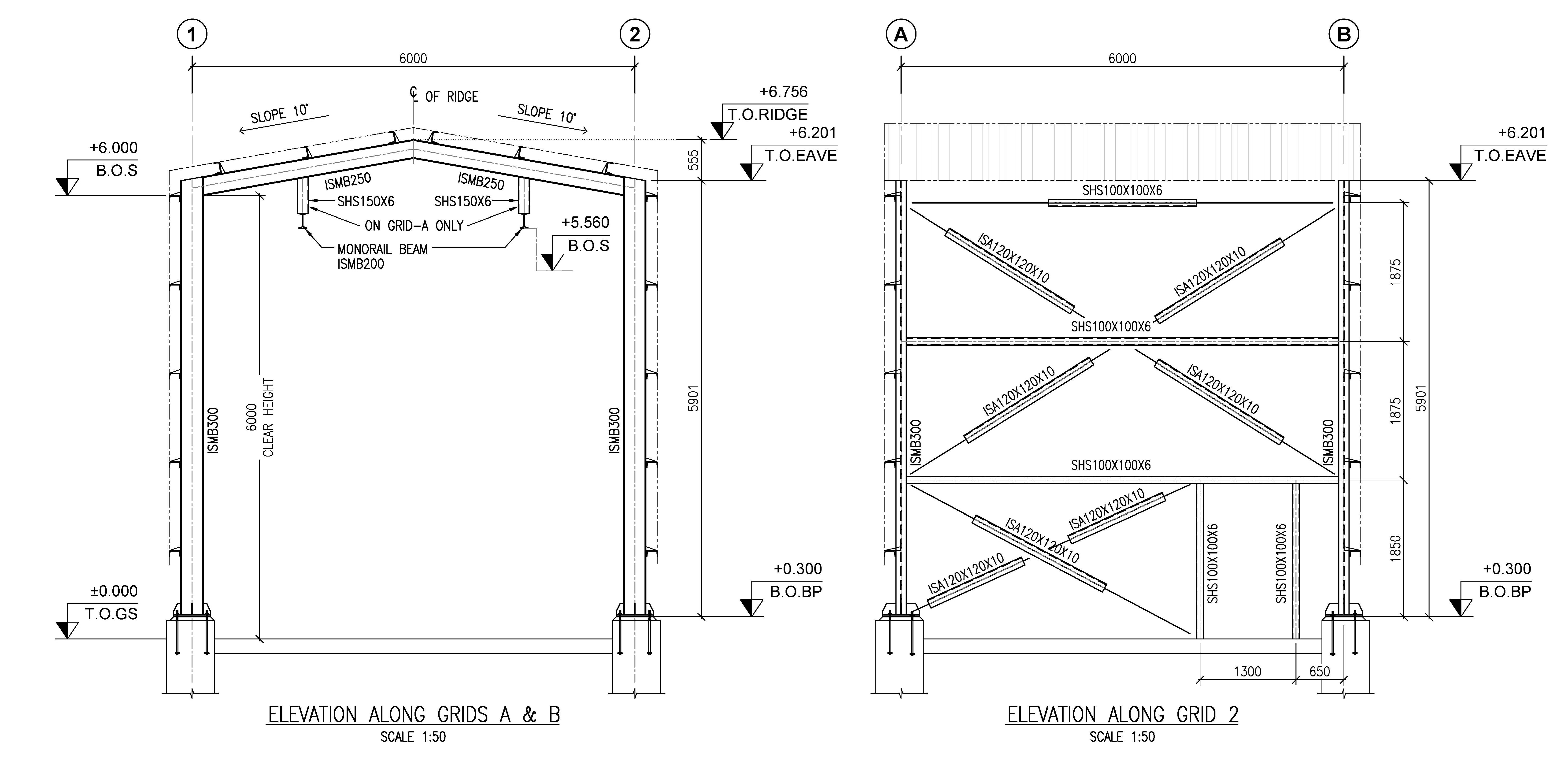
A pump shed is a small but critical structure designed to house and protect water or industrial pumps, along with associated piping, electrical controls, and sometimes storage. When built using steel framing, it offers durability, ease of installation, and adaptability for industrial or agricultural applications. 🔧 Key Components of a Pump Shed Steel Drawing: 1.… Read more
Column Buckling
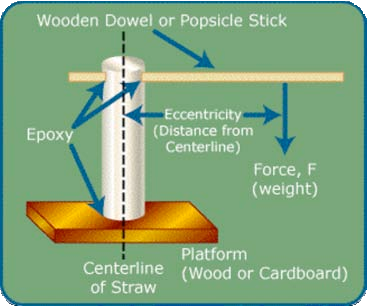
Introduction Structural dynamics problems deal with structures in motion. Examples include shock and vibration isolators, wind-induced deflections, aeroelastic phenomena, etc. One problem that does not involve motion, but which is closely related to structural dynamics, is column buckling. The similarity is due to the type of mathematics that is encountered in buckling analysis. Buckling Defined… Read more
Moody Chart | Moment Reactions for Rectangular Plates |
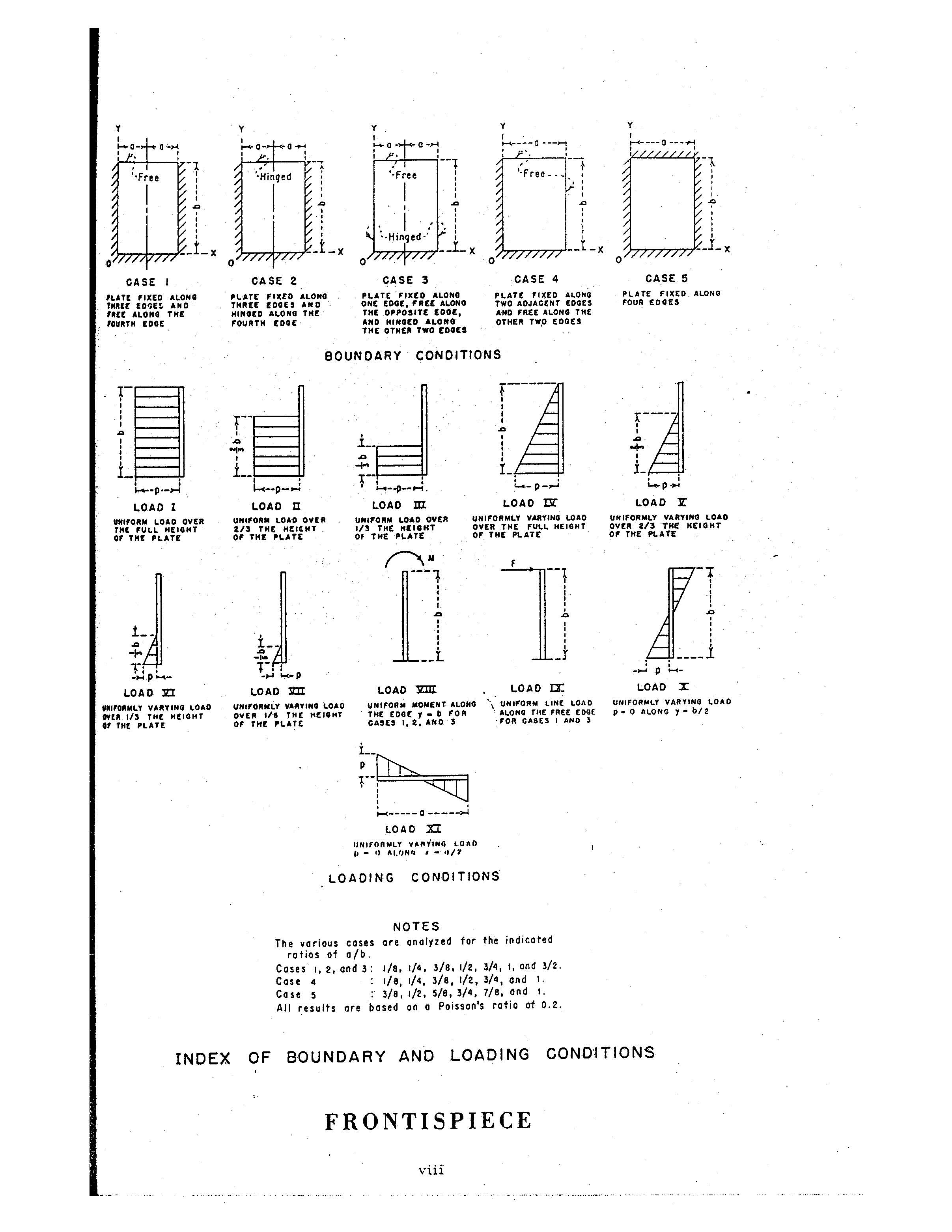
Introduction to Moody’s Chart for Slab Design Moody’s Chart is an essential tool used in structural engineering for the analysis and design of two-way reinforced concrete slabs. It offers a graphical solution to determine moment coefficients for slabs with various support conditions, such as simply supported, fixed, or a combination of both. These charts were… Read more
Standard Road Details
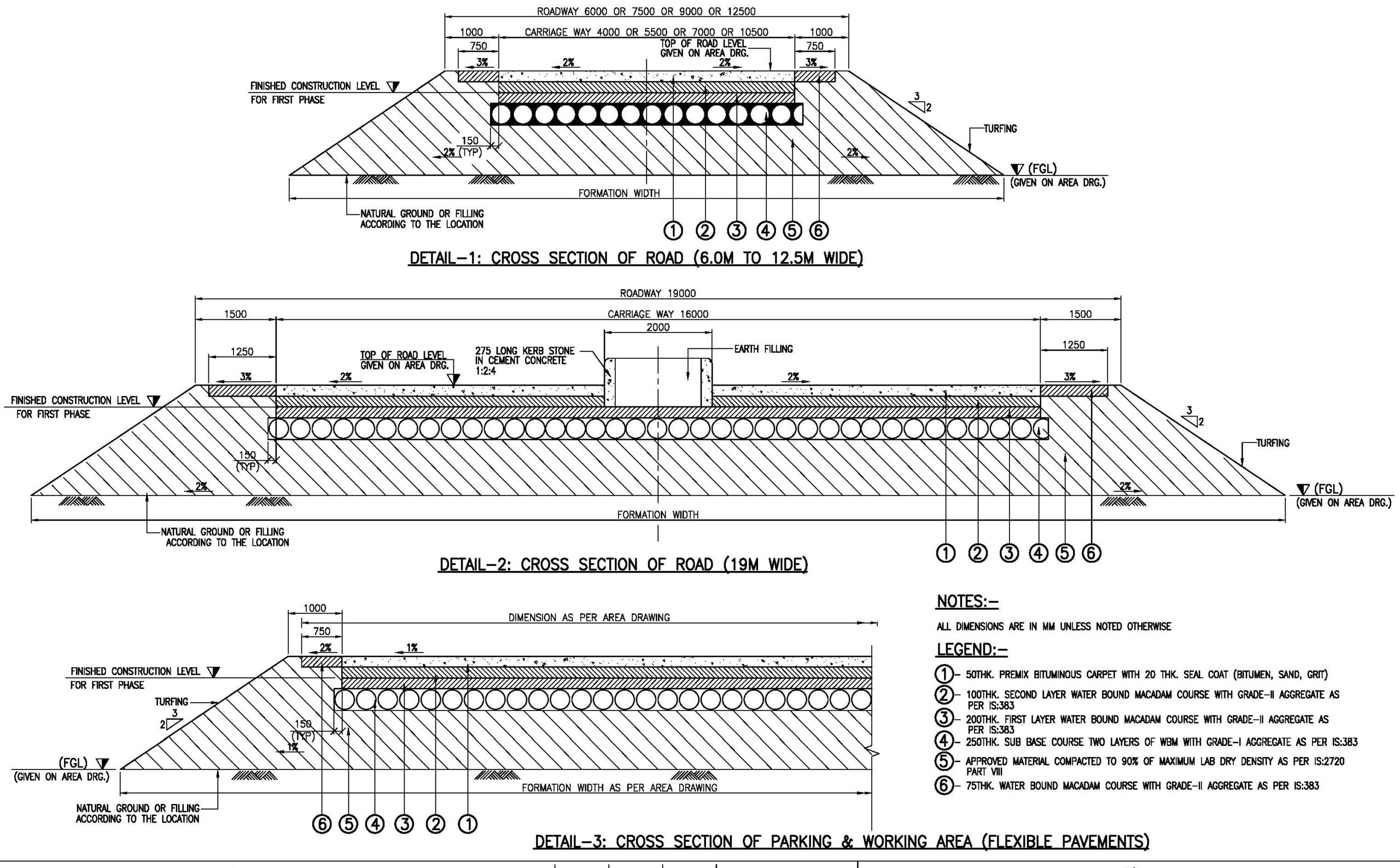
Rigid & Flexible Road Details – Drawings & Requirements Road construction is broadly classified into rigid pavement and flexible pavement based on the material used and load distribution characteristics. A rigid road consists of concrete pavement, while a flexible road is primarily made of bituminous (asphalt) layers. Both have unique structural designs, materials, and applications.… Read more
DG Building Architectural Plan & Finishing Schedule
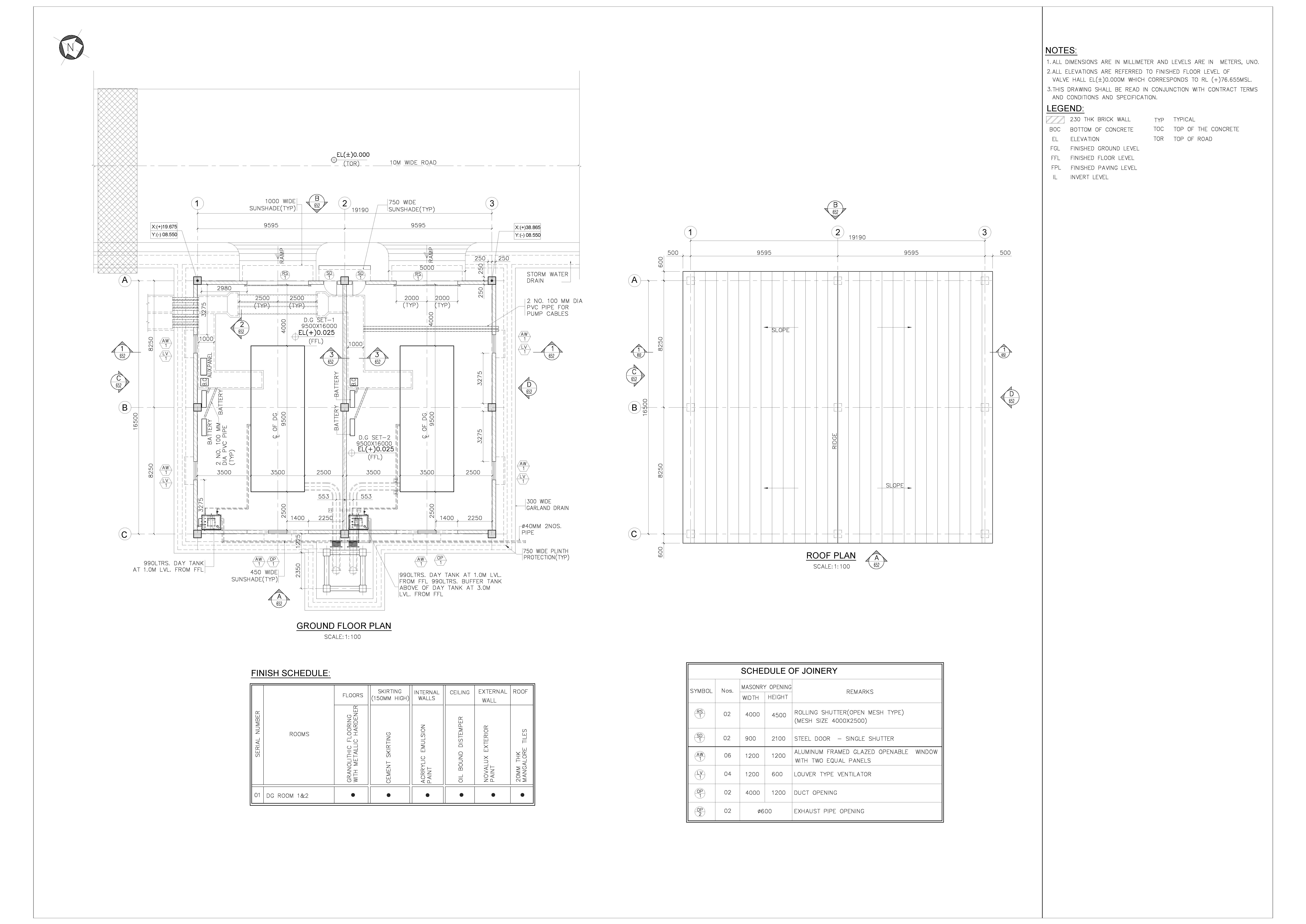
A DG (Diesel Generator) building is a dedicated structure designed to house generator sets, ensuring safe operation, ventilation, soundproofing, and easy maintenance. A well-planned architectural layout and a detailed finishing schedule are essential for efficient functionality and durability. 1. Key Features of a DG Building Architectural Plan ✔ Adequate Space for Generators – Provides proper… Read more
Technical Details for Wash Basin Section and Elevation
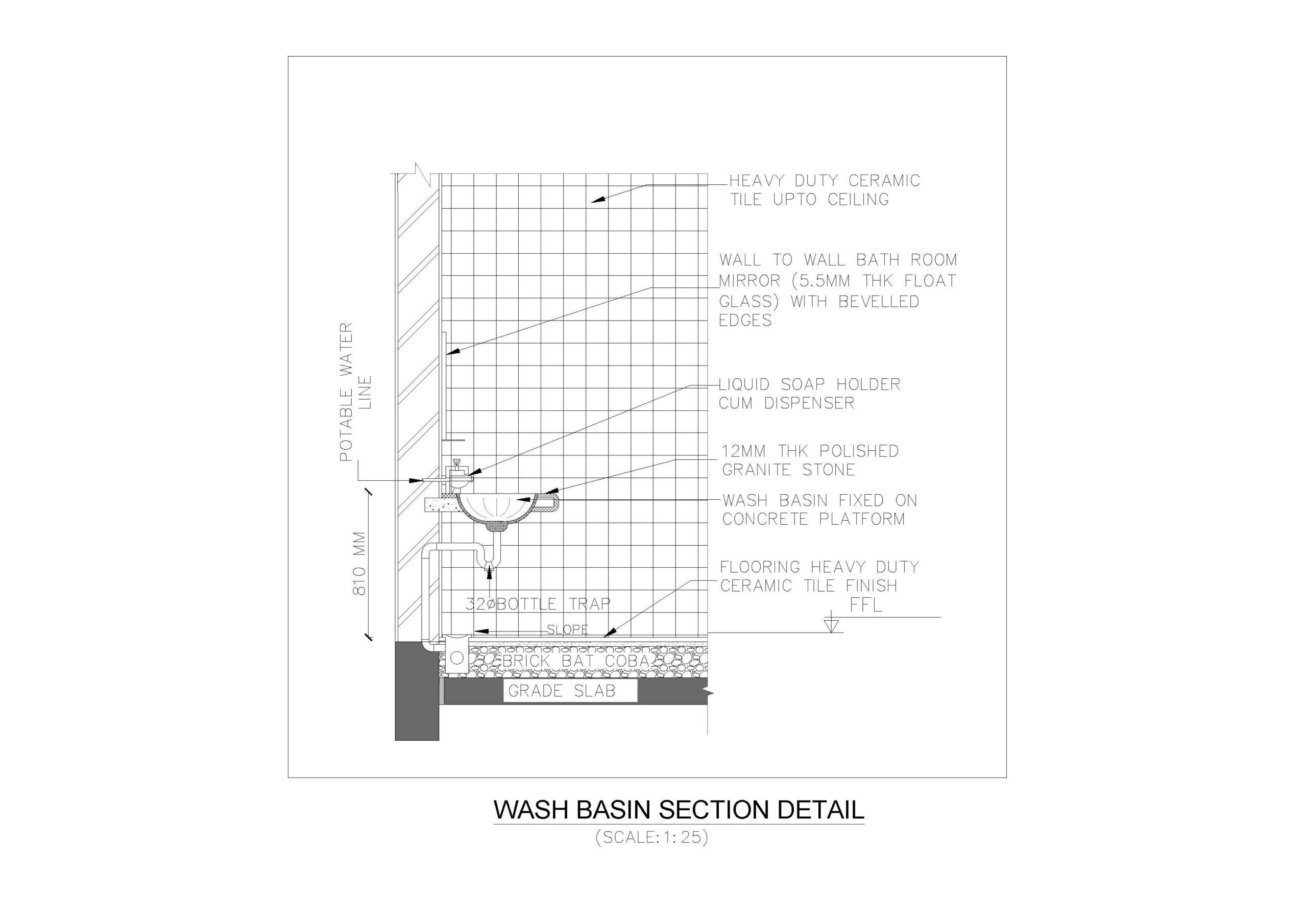
A wash basin is an essential plumbing fixture used in residential, commercial, and industrial buildings. The section and elevation drawings provide a detailed understanding of its installation, including piping connections, mounting details, drainage system, and material specifications. 1. Types of Wash Basin Installations Type Description Best Used For Wall-Mounted Wash Basin Fixed directly onto the… Read more
Tender Technical Specification for Plumbing and Sanitary works

Tender Technical Specification for Factory buildings – Plumbing and Sanitary works PART-1: GENERAL ✔ Piping system layout✔ Bathroom & kitchen sanitary fittings✔ Drainage and water supply network✔ Technical blueprint-style illustration 1. GENERAL SPECIFICATIONS & REQUIREMENTS: In case of any discrepancy in-between the bill of quantities and drawings, the same has to be brought notice to… Read more
Fencing with Angle Post and Pipe Post Details & Arrangements
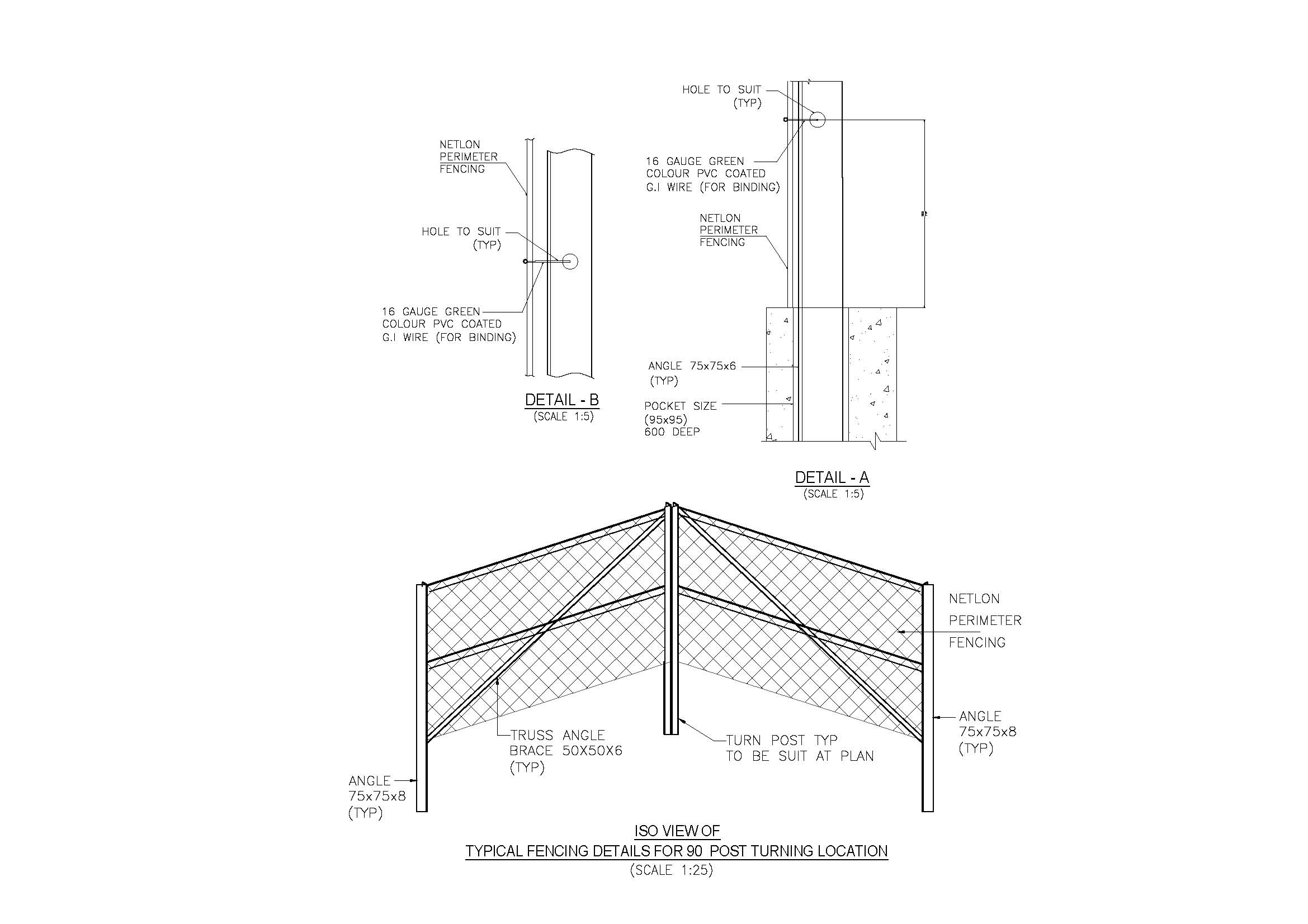
Fencing using angle posts and pipe (dia) posts is widely used for boundary protection, security fencing, and agricultural enclosures. The design involves steel angle posts and round pipe posts with barbed wire, chain link mesh, or welded mesh attached securely. 1. Components of Fencing with Angle Post & Pipe Post Component Description Angle Post Vertical… Read more
SHEAR FORCE AND BENDING MOMENT DIAGRAMS WITH FORMULA
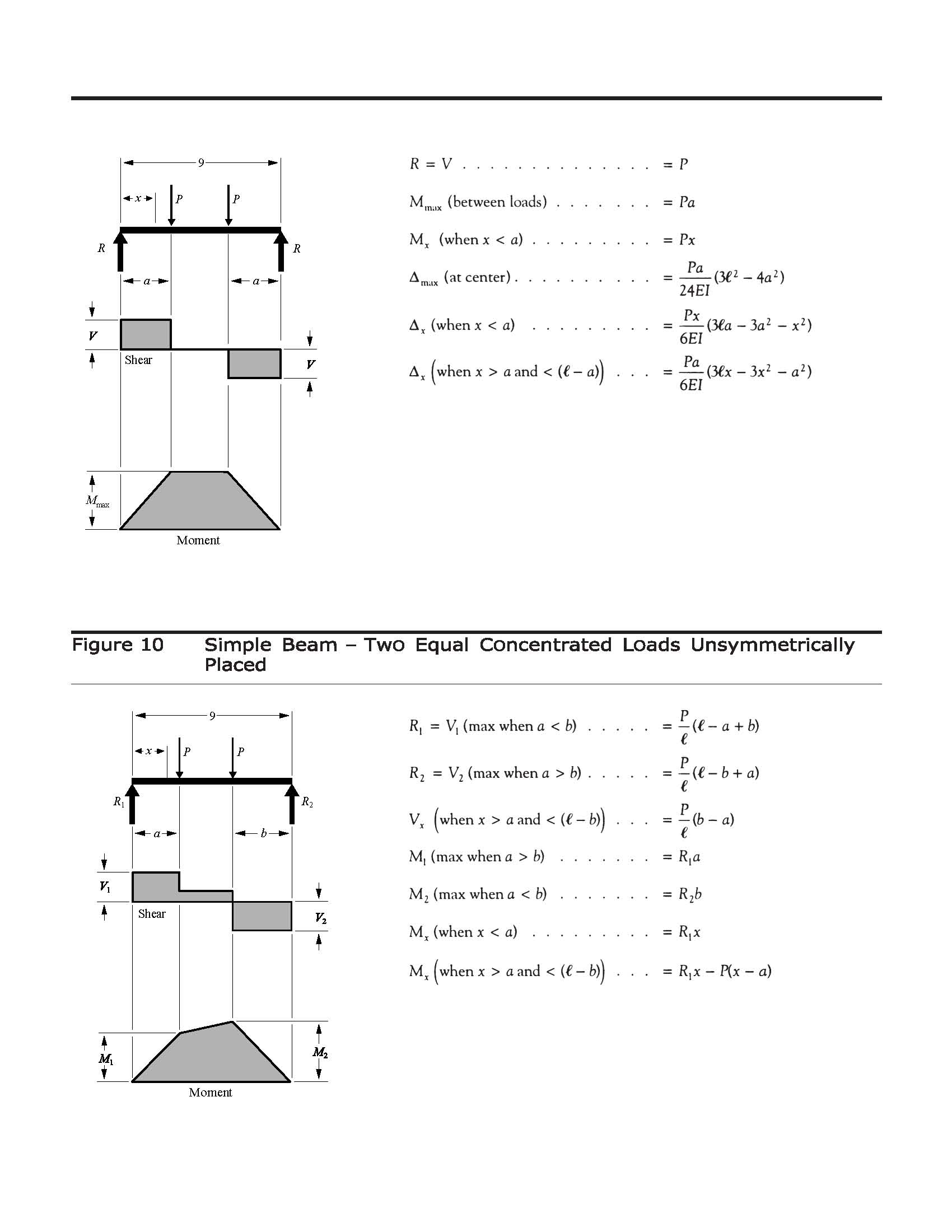
Introduction Figures 1 through 32 provides a series of shear and moment diagrams with accompanying formulas for design of beams under various static loading conditions. Notations Relative to “Shear and Moment Diagrams E = modulus of elasticity, psi I = moment of inertia, in.4 L = span length of the bending member, ft. R =… Read more
Weathering Course in RCC Roof
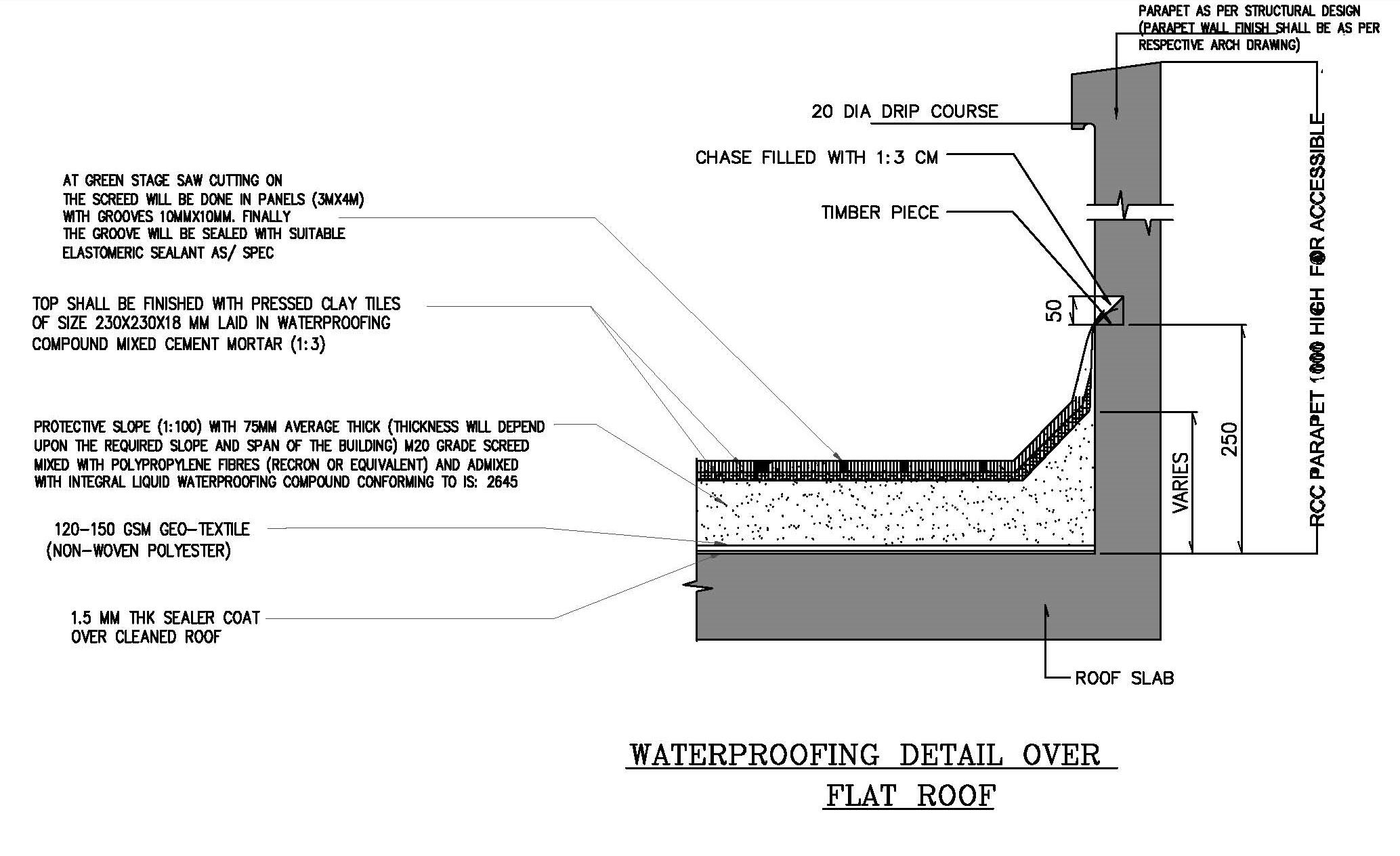
Procedure for Weathering Course in RCC Roof A weathering course is a protective layer applied on RCC roofs to prevent water seepage, thermal stresses, and enhance the durability of the structure. It is particularly important in areas with high rainfall and temperature variations. 1. Purpose of Weathering Course Prevent water leakage into the roof slab.… Read more
Rolling Shutter Fixing Detail with RCC Beam
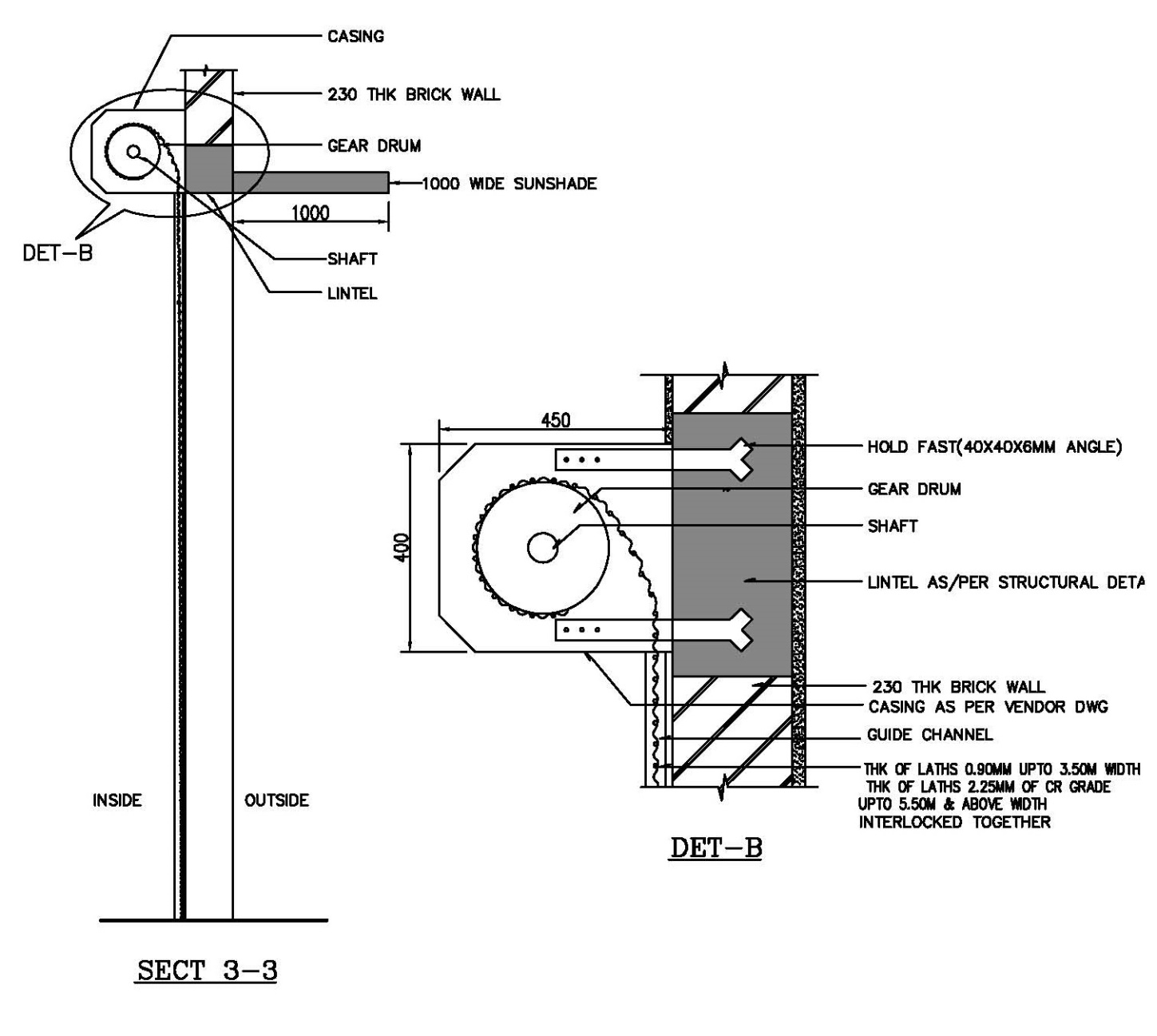
Rolling Shutter Fixing Detail with RCC Beam Rolling shutters are often used in commercial, industrial, and residential buildings for security and ease of operation. Fixing a rolling shutter to an RCC beam requires precise detailing to ensure stability, durability, and proper functionality. 1. Components of Rolling Shutter Fixing RCC Beam: Acts as the primary structural… Read more
Duct Bank Details and Pipe Sleeves Details
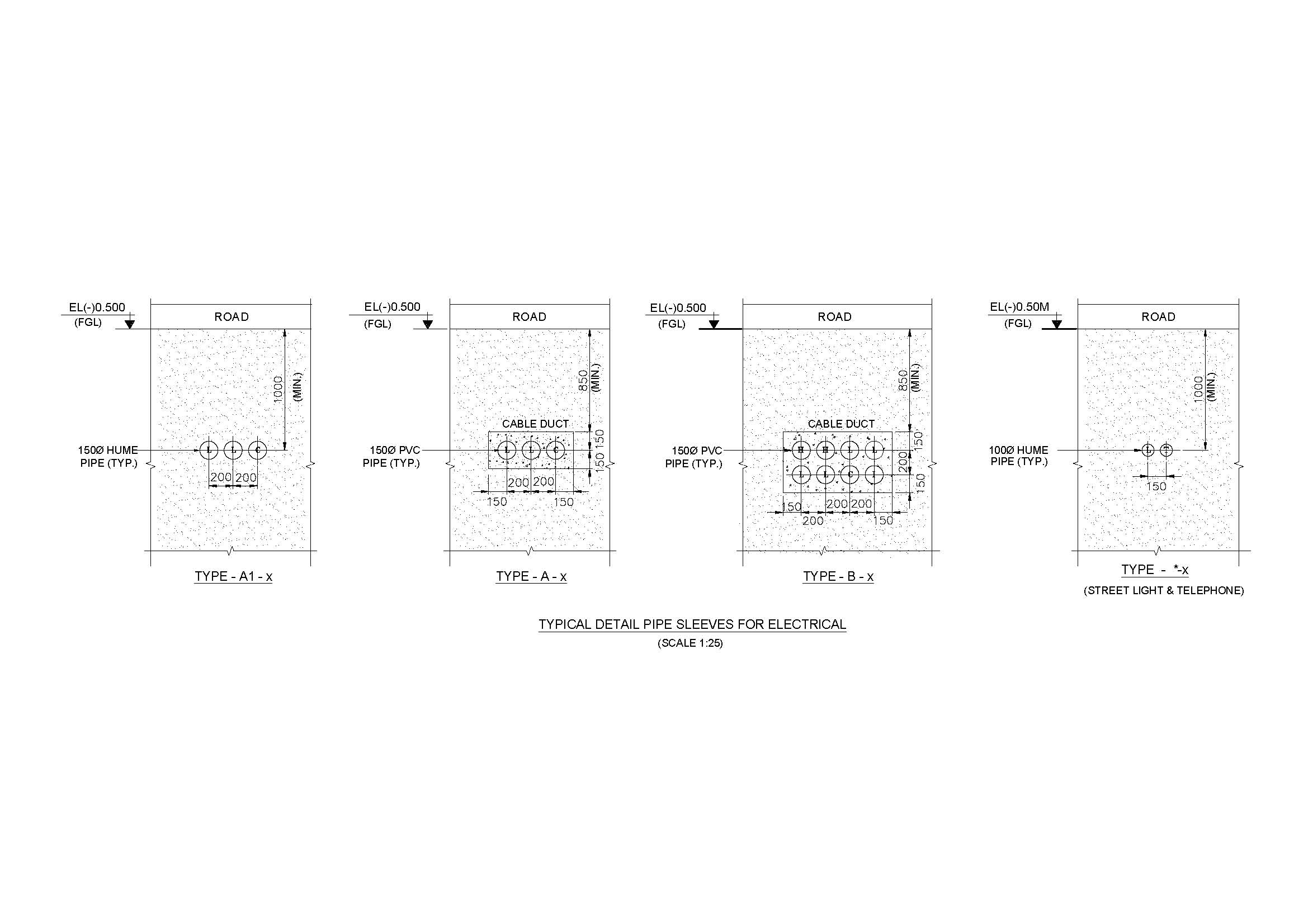
Duct Bank Details and Pipe Sleeves Details A duct bank is an underground network of conduits (typically PVC, HDPE, or concrete) encased in concrete to provide a protected pathway for electrical cables, communication lines, or other utilities. Duct banks are widely used in industrial plants, power distribution networks, and commercial infrastructure to organize and protect… Read more
Details of Ramp
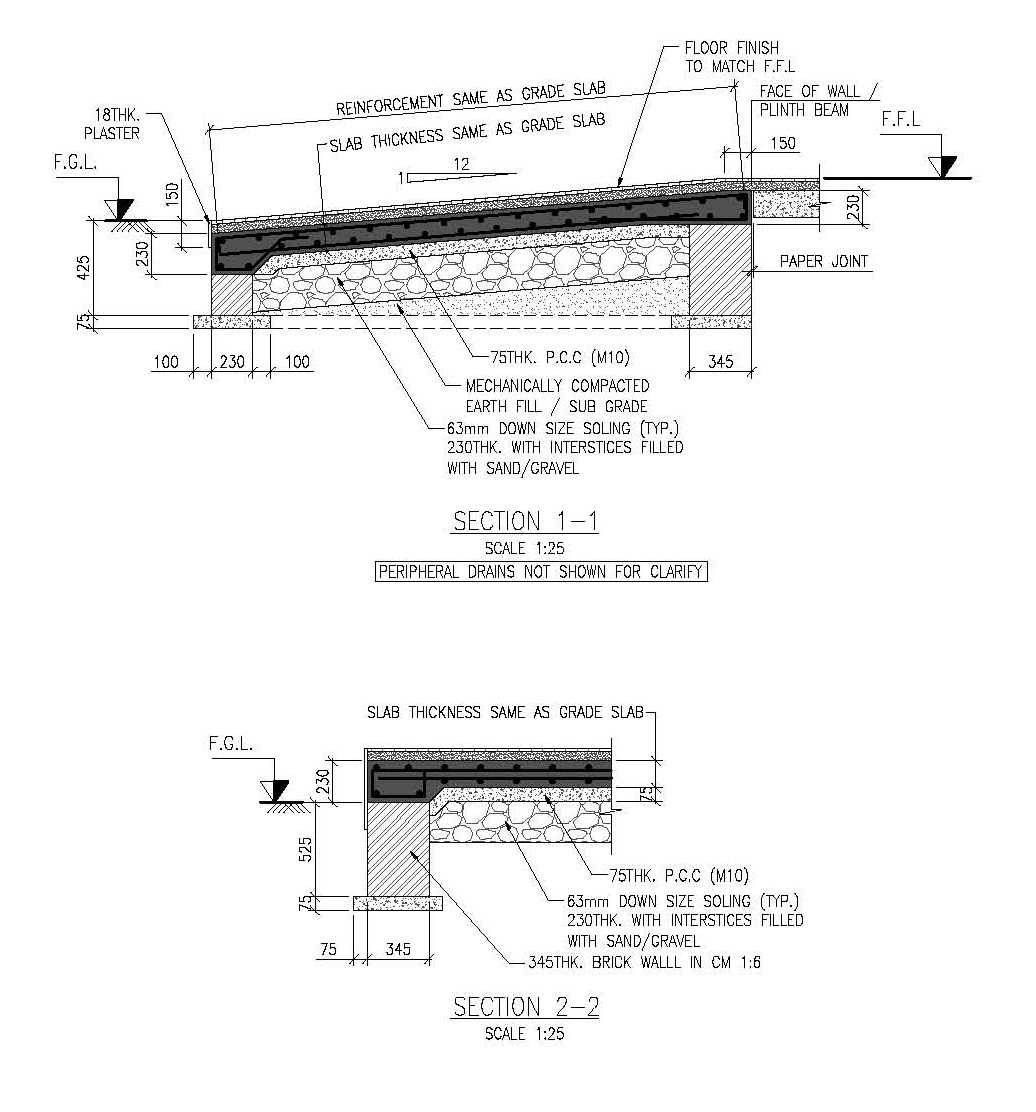
Methods and Details of Ramp Construction Ramps are inclined surfaces designed to provide smooth access between different levels for pedestrians, vehicles, or equipment. Proper design and construction ensure safety, usability, and durability. Below are the methods and details of ramp construction, categorized by type and purpose: 1. Types of Ramps Pedestrian Ramps: Used for wheelchair… Read more
Design Calculation of Steel Shelter – AISC 360
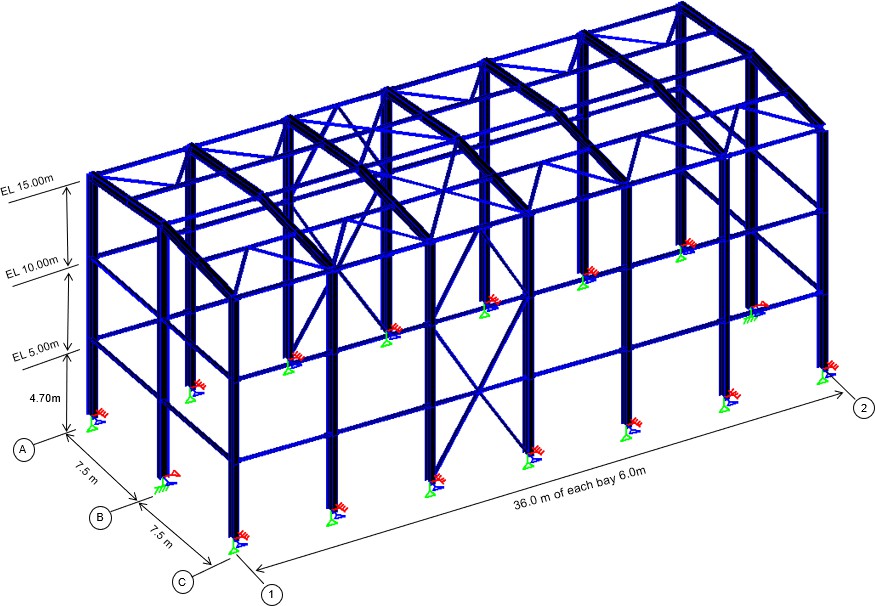
PURPOSE AND SCOPE The scope of this document is to provide the calculations for the Analysis and Design of Steel Shelter. The software used for structural analysis and design is STAAD Pro Connect Edition. .A three-dimensional model of shelter structure is created in STAAD and all relevant loads are applied in accordance with ASCE 7-10… Read more
Cage Ladder Specification and Detail Drawing
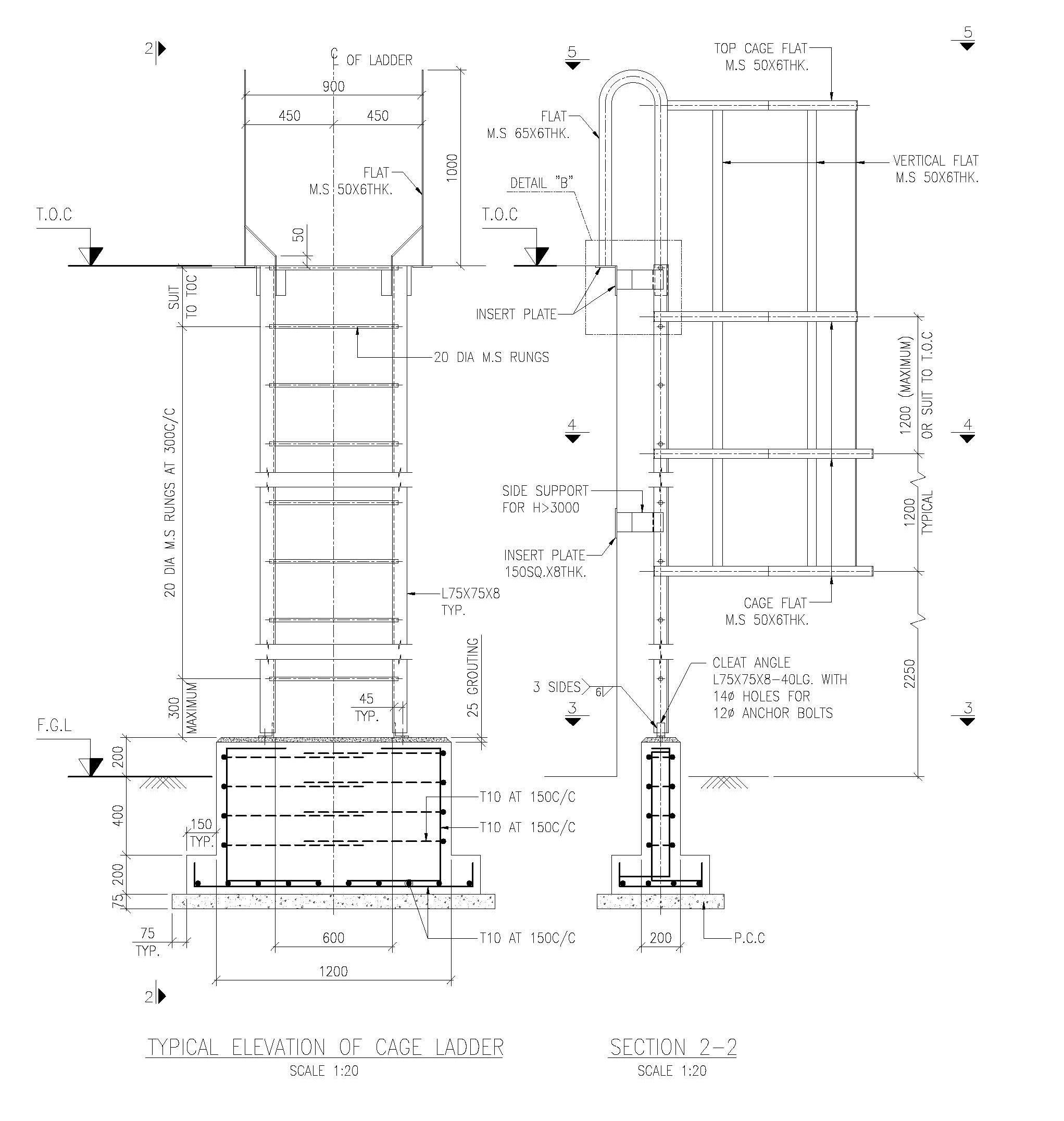
Detailed Specification for Steel Cage Ladders Steel cage ladders are robust, durable, and commonly used in industrial, commercial, and utility applications where vertical access with safety is required. Below is a comprehensive list of specifications for designing and constructing a steel cage ladder based on general industry standards like OSHA, ANSI, and IS 8172. 1.… Read more
Concrete Beam Design as per Canadian Code (CSA A23.3-19)
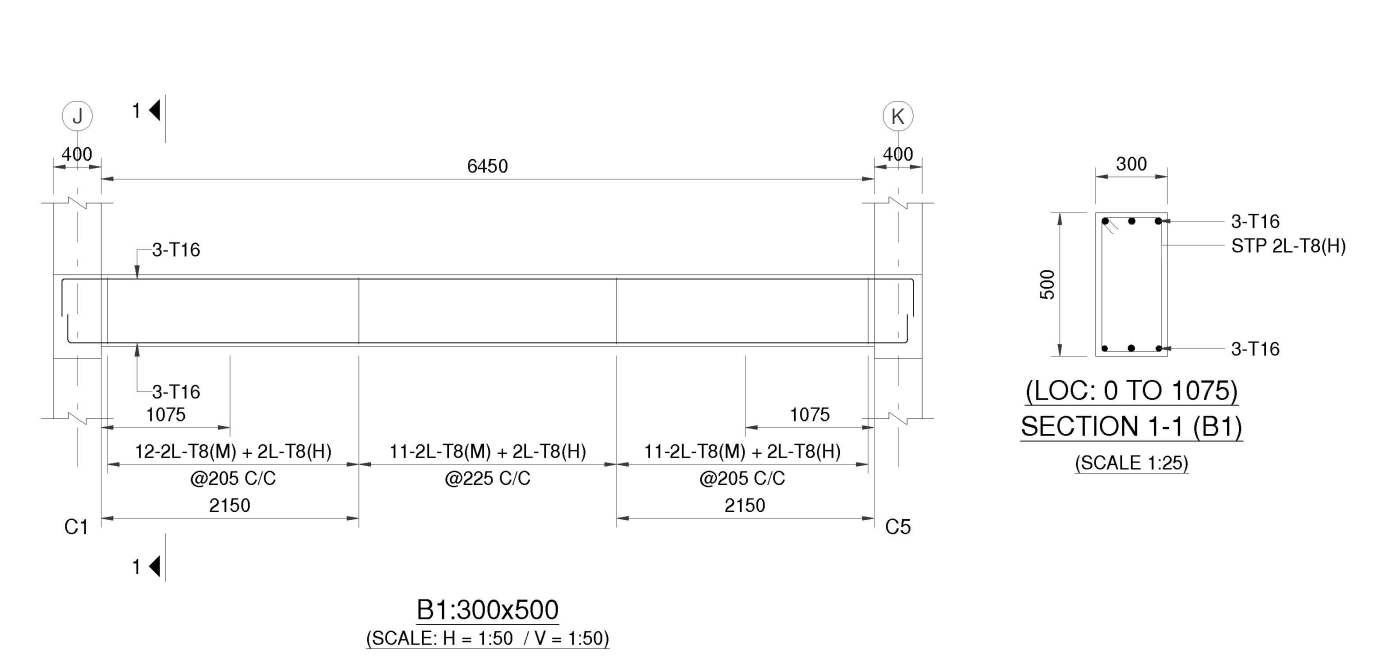
Concrete Beam Design as per Canadian Code (CSA A23.3-19) The design of concrete beams in Canada is governed by CSA A23.3-19: Design of Concrete Structures, which provides guidelines for strength, serviceability, and durability of reinforced concrete elements. Below is a step-by-step approach to designing a concrete beam according to the Canadian code. 1. Key Parameters… Read more
Gypsum Board False Ceiling Installation
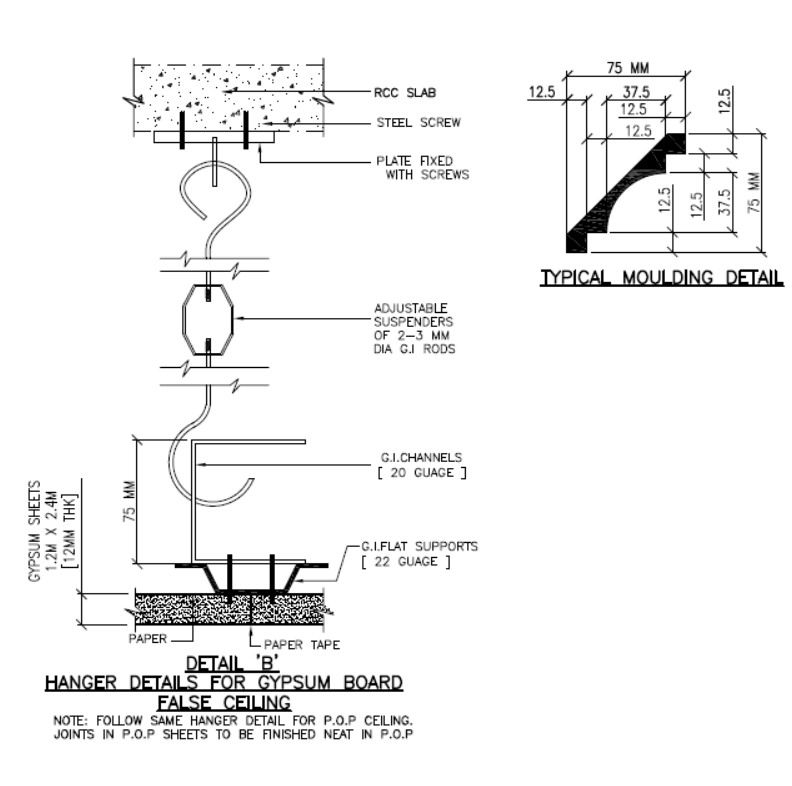
Gypsum board false ceiling installation layout and details Installing a false ceiling with gypsum board involves a step-by-step process that ensures durability and a professional finish. Here’s how to fix a gypsum board false ceiling: Step-by-Step Procedure 1. Prepare the Ceiling Area Clean the existing ceiling surface to remove dust or debris. Mark the required… Read more
Design of Anchor Reinforcement in Concrete Pedestals
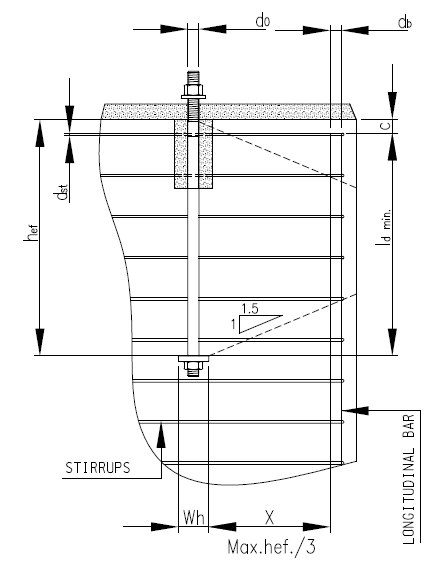
Design of Anchor Reinforcement in Concrete Pedestals Pedestal rebars parallel to anchor bolts have been checked in order to verify their capability to absorb the tensile force transferred by the anchor bolts. Stirrups have been checked to verify their capability to tranfer to concrete the shear force transmitted by the anchor bolts. The value of… Read more
Wind Load Calculation as per IS 875 Part 3 2015
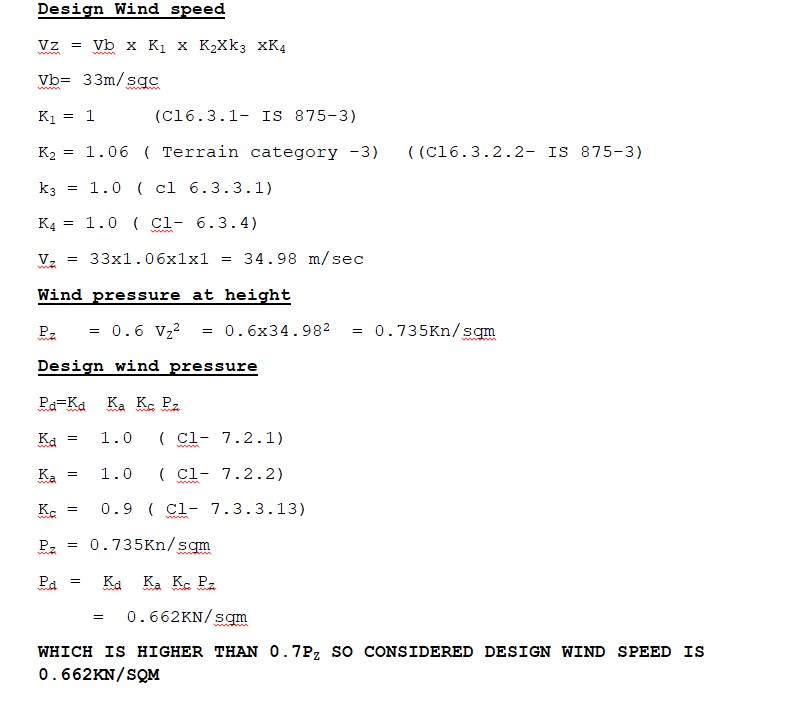
Wind Load Calculation Wind speed -33m/sec From Ground floor to Slab level – 14.675m SLAB LEVEL to NEXT Slab level – 9.0 m Horizontal support interval – 1.55m Height of the building = 27.725m say 28m Length = 39.450m Width = 22.195m Dead load = self weight of beam Wind load WIND SPEED – 42M/SEC… Read more
DESIGN BASIS FOR CIVIL AND STRUCTURAL
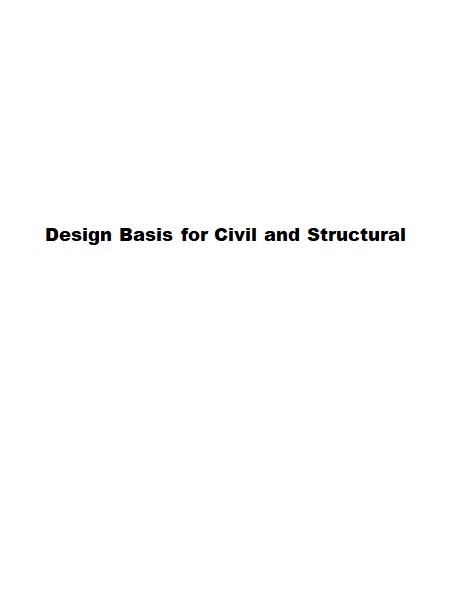
Design Basis for Civil and Structural SPECIFIC DESIGN REQUIREMENTS [CIVIL] CONTENT CLAUSE NO. 1.00.00 DESCRIPTION INTRODUCTION PAGE NO. 1 2.00.00 GEO-TECHNICAL SYSTEM 1 3.00.00 LOADS 1 4.00.00 DESIGN OF REINFORCED CONCRETE STRUCTURE 10 5.00.00 FOUNDATION DESIGN 11 6.00.00 GENERAL REQUIREMENTS 15 7.00.00 ROADS 17 8.00.00 DRAINAGE 17 9.00.00 MISCELLANEOUS… Read more
General Specification for Civil and Structural Works
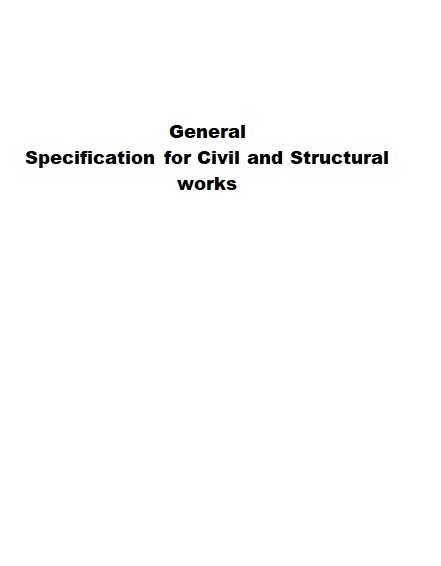
CONTENTS CLAUSE NO. DESCRIPTION PAGE NO. 1.00.00 INTRODUCTION 1 2.00.00 CODES AND STANDARDS 1 3.00.00 SCOPE OF CIVIL WORKS 12 4.00.00 MAJOR PLANT STRUCTURES/UTILITIES/ 13 COMPONENTS 5.00.00 DOCUMENT SUBMISSION 15 6.00.00 LAYOUT 16 7.00.00 WORKMANSHIP 17 8.00.00 TEMPORARY WORK 17 9.00.00 INTERFACE WITH STRUCTURES UNDER OTHER’S SCOPE 18 10.00.00 SEQUENCE OF WORK… Read more
Green Building
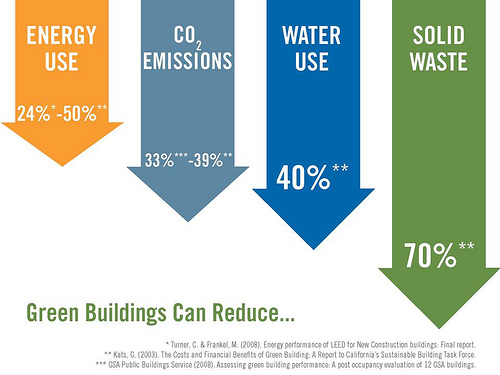
A green building is a structure designed, constructed, and operated to minimize its environmental impact and create a healthy, sustainable space. The concept of green building, also known as sustainable building or eco-friendly building, emphasizes the efficient use of resources like energy, water, and materials, as well as the reduction of pollution and waste throughout… Read more
Fireproofing Details
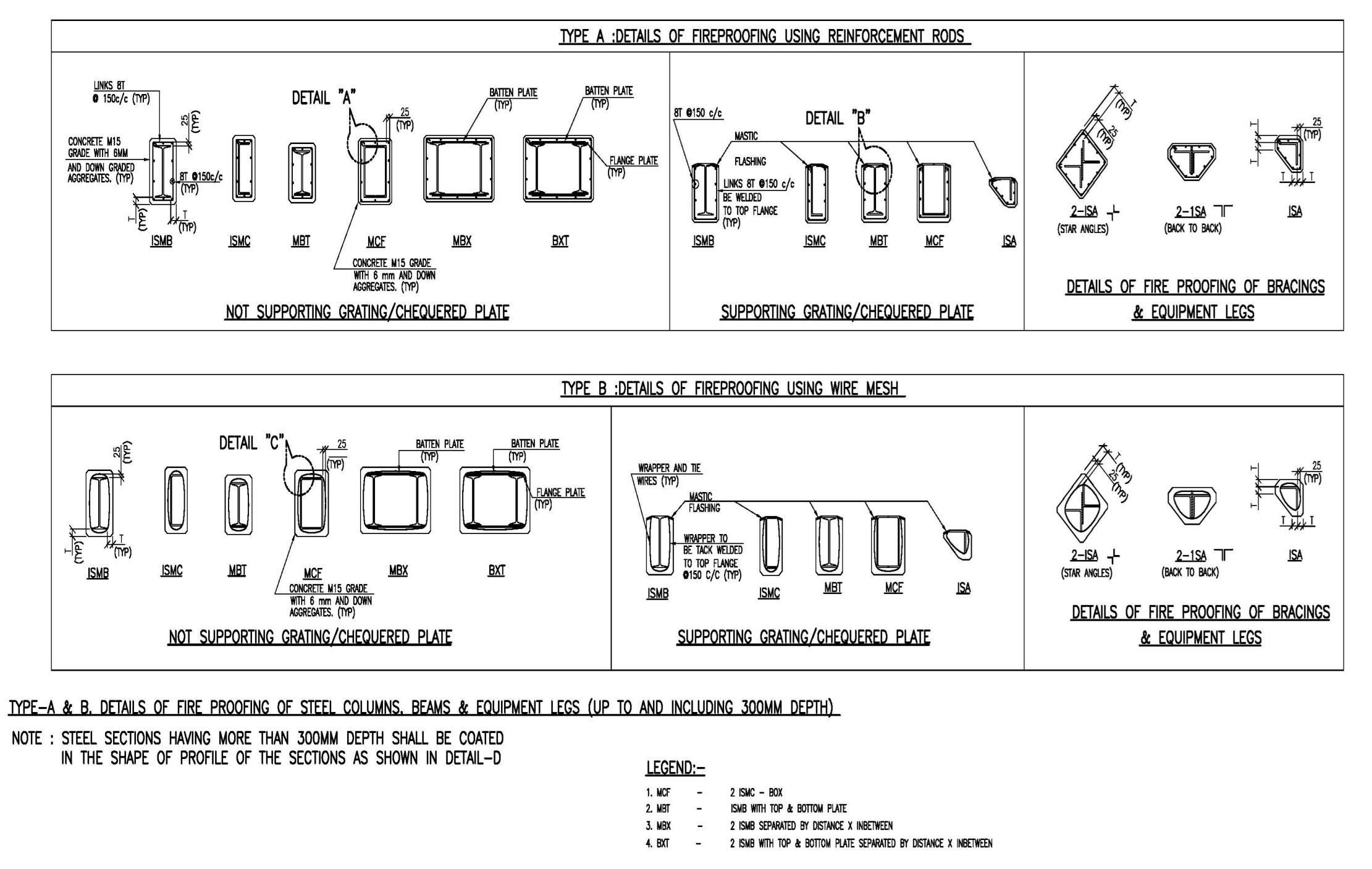
Fireproofing, also known as fire-resistive protection, is crucial for structural elements in buildings to prevent collapse and provide safety during a fire. The American codes, such as the International Building Code (IBC), American Society for Testing and Materials (ASTM) standards, and NFPA 221, offer guidelines for fireproofing structural elements like steel beams, columns, and floors.… Read more
Response Spectrum Analysis in STAAD pro

In STAAD.Pro, combining loads using the SRSS (Square Root of the Sum of the Squares) method is not directly available as a load combination type. However, you can implement it through a workaround in the STAAD Editor by writing load combinations for the relevant seismic or lateral loads and then manually applying the SRSS method… Read more
SHELTER WITH 25T CRANE DRAWING | PEB SHED |
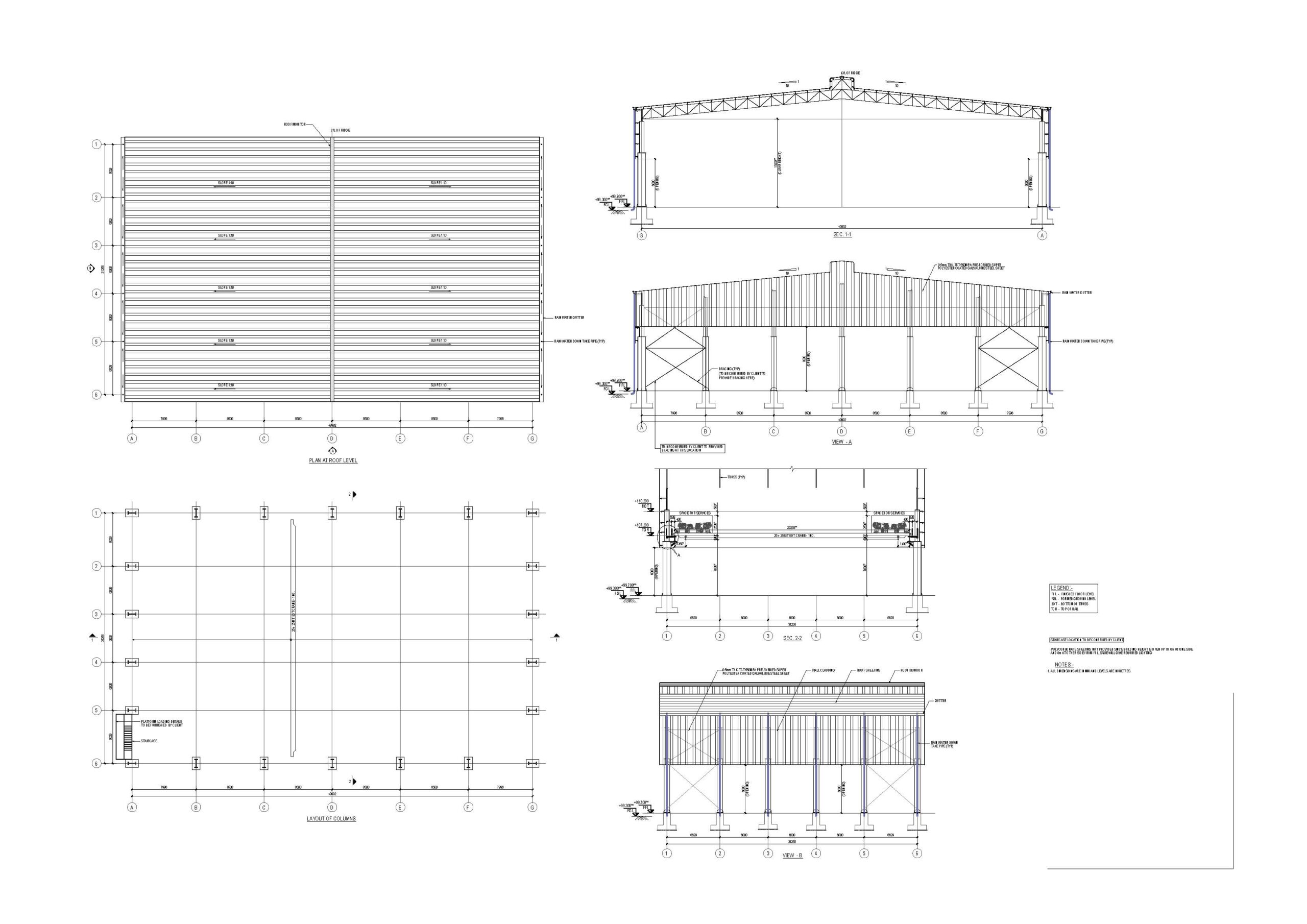
Designing a shelter with a 25-ton capacity crane involves structural considerations to support the heavy load and movement of the crane. Below is a guide for creating the basic drawing and concepts for such a structure. Key Elements of the Shelter with Crane: Basic Drawing Requirements: Read more
MONORAIL DETAILS
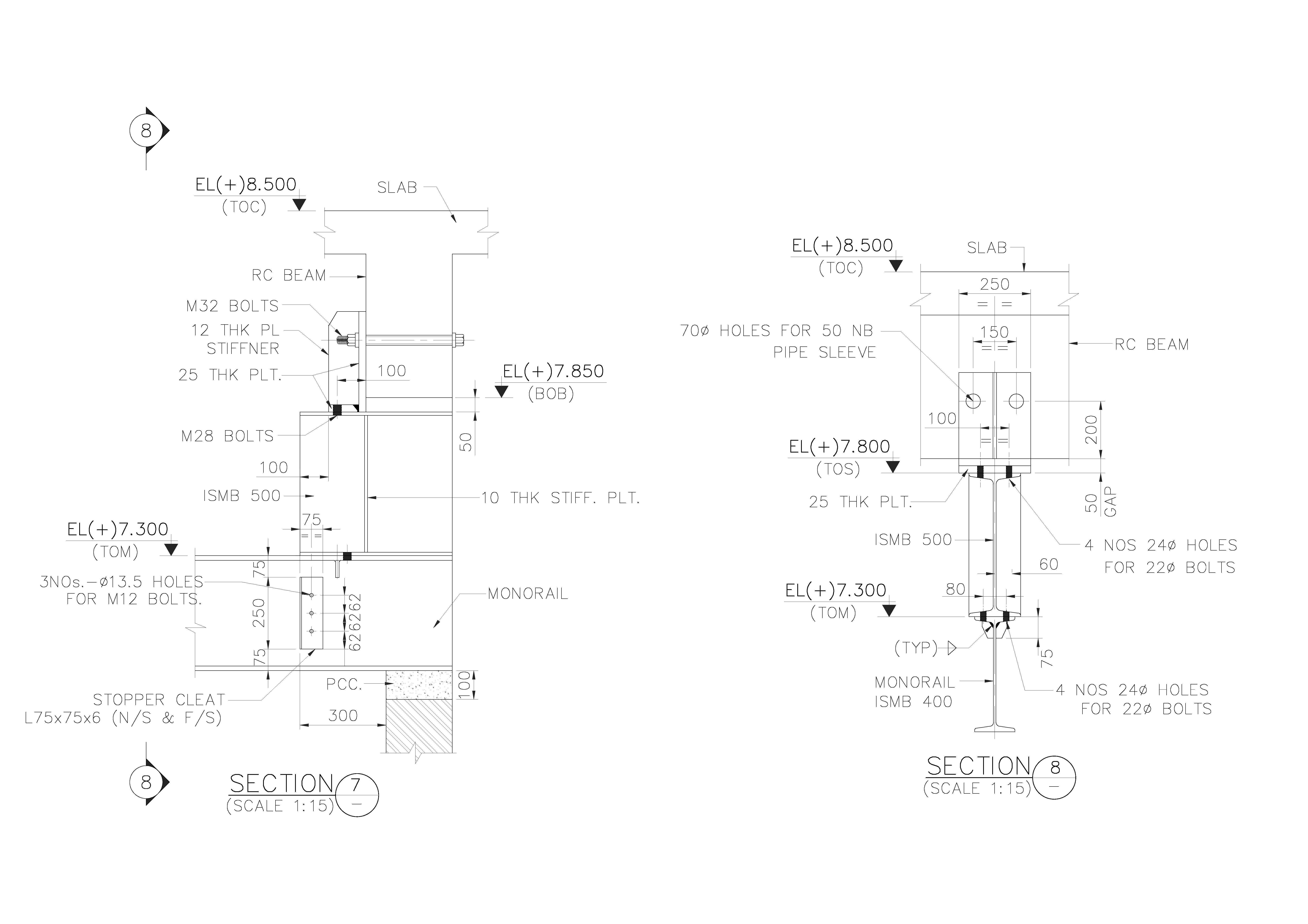
To create a monorail drawing connected to a concrete beam, several basic concepts should be considered for both the structural integrity of the connection and the overall functionality of the monorail system. Here’s an outline of the basic concepts required for drawing a monorail on a concrete beam: Structural Elements of Monorail System: Monorail Beam… Read more
Lifting Padeye Design
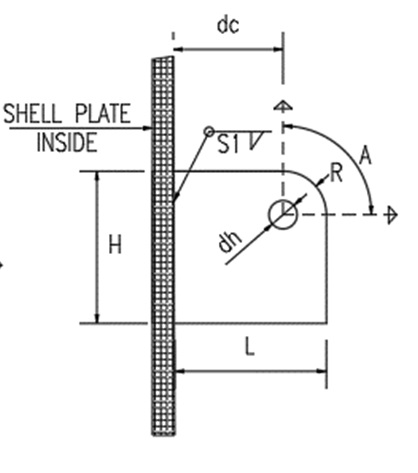
Padeye is a plate or attachment point commonly used in lifting and rigging operations to connect slings, shackles, or other lifting equipment. Proper design and calculation of a padeye are essential to ensure safe lifting operations. The calculation is based on factors such as load capacity, thickness of the plate, material properties, and hole size… Read more
Corbel Design and Details
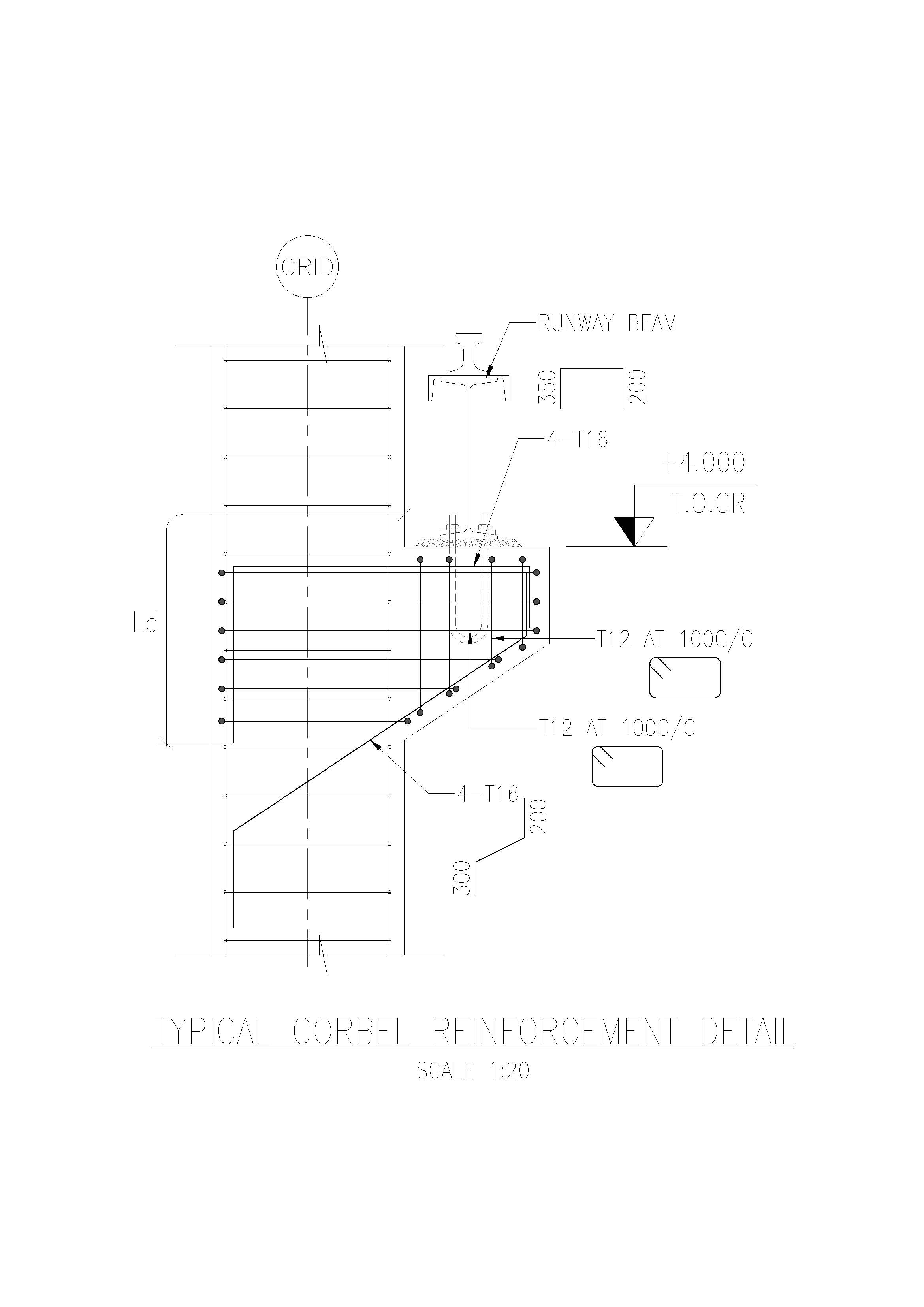
DESIGN OF CORBEL A corbel is a short cantilever used to support structural loads like beams or girders projecting from a column or wall. It is commonly found in reinforced concrete and steel structures. The design of a corbel should ensure that it is capable of safely transferring vertical loads from beams to columns or… Read more
BEHAVIOUR OF STEEL CHIMNEY UNDER DYNAMIC LOADINGS

Introducing Steel Chimneys or Stack The behavior of steel chimneys under dynamic loadings, such as wind, seismic activity, and vortex shedding, is a complex subject that involves understanding how these slender structures respond to time-varying forces. Steel chimneys are tall, narrow structures that are particularly susceptible to dynamic effects due to their height and slenderness.… Read more
DESIGN OF WIND PRESSURE AS PER EN 1991-1-4
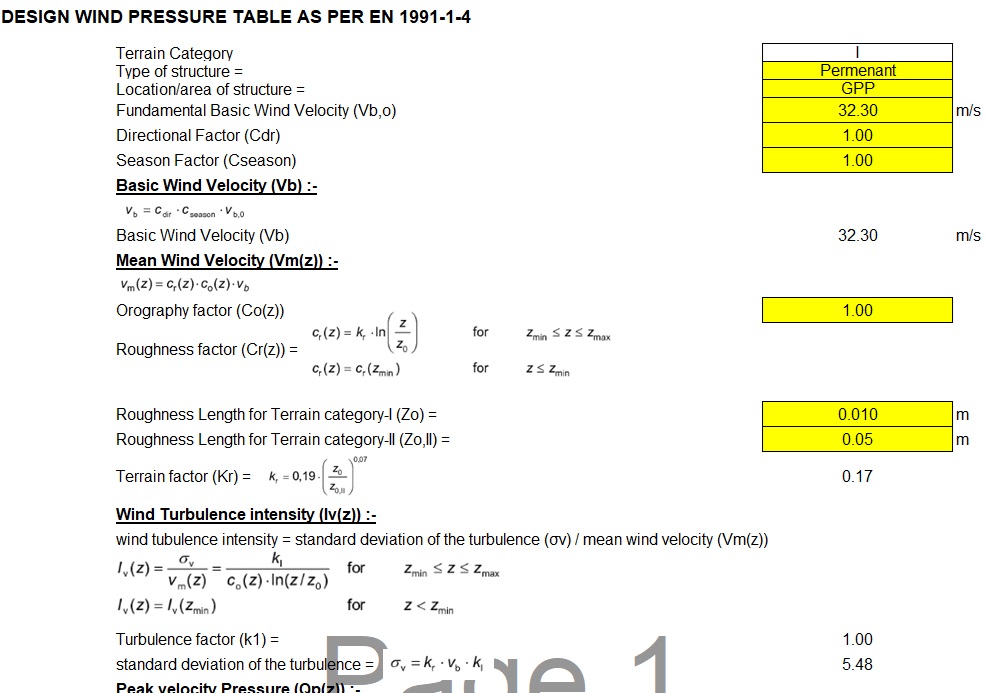
The calculation for wind load as per EN 1991-1-4 for a gas plant located in a terrain category I includes parameters such as a fundamental basic wind velocity of 32.30 m/s, a directional factor and season factor of 1.00 each, and various terrain factors and roughness lengths. Wind turbulence intensity and peak velocity pressure vary… Read more
Grade Slab Details
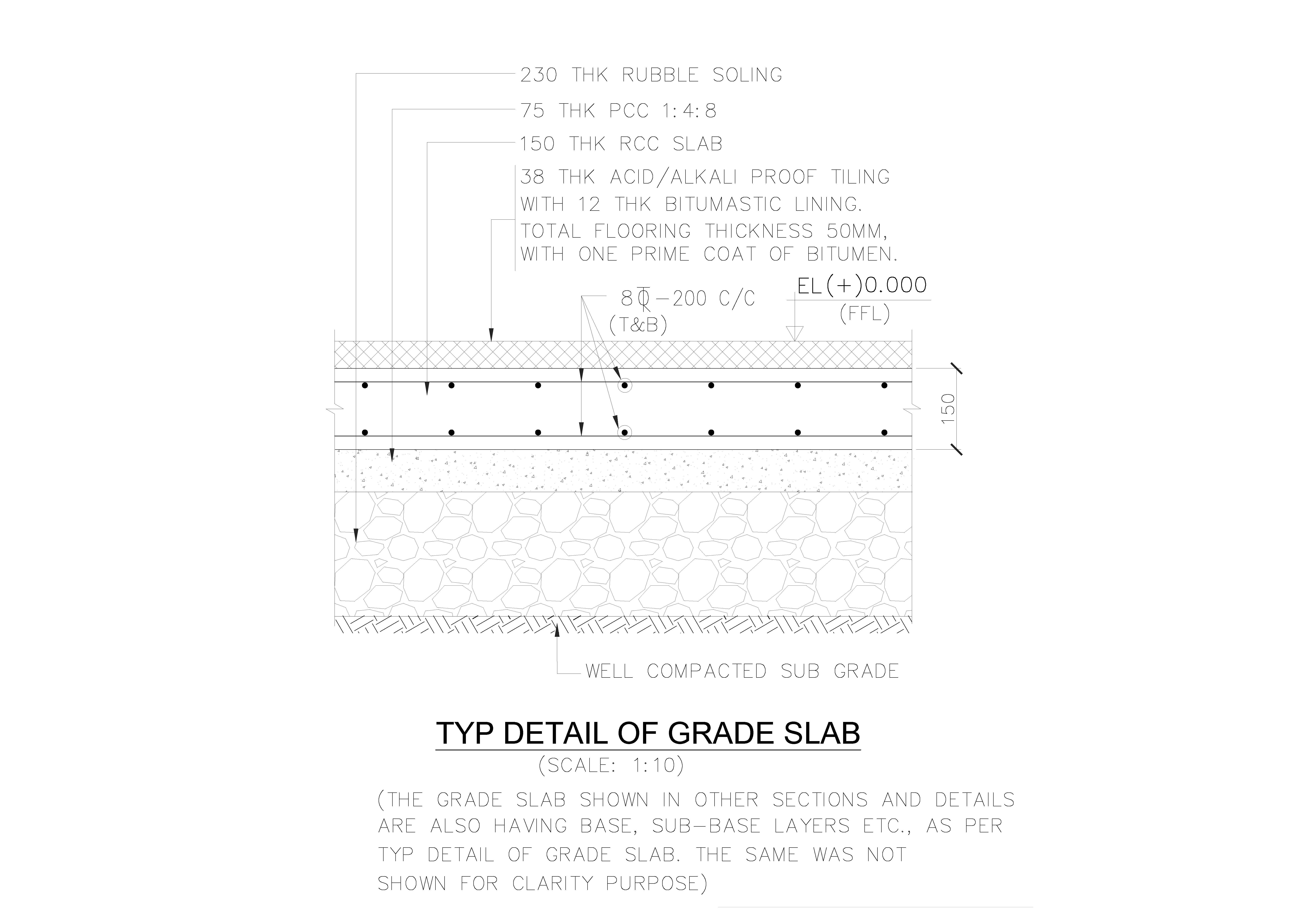
Paving or Grade slab Details A grade slab, also known as a ground-bearing slab, is a type of concrete slab that is directly supported by the ground and typically used as the foundation for buildings and other structures. Here are the details for designing and constructing a grade slab: Components and Structure Subgrade Preparation… Read more
CONCRETE BATCHING PLANT ARRANGEMENT
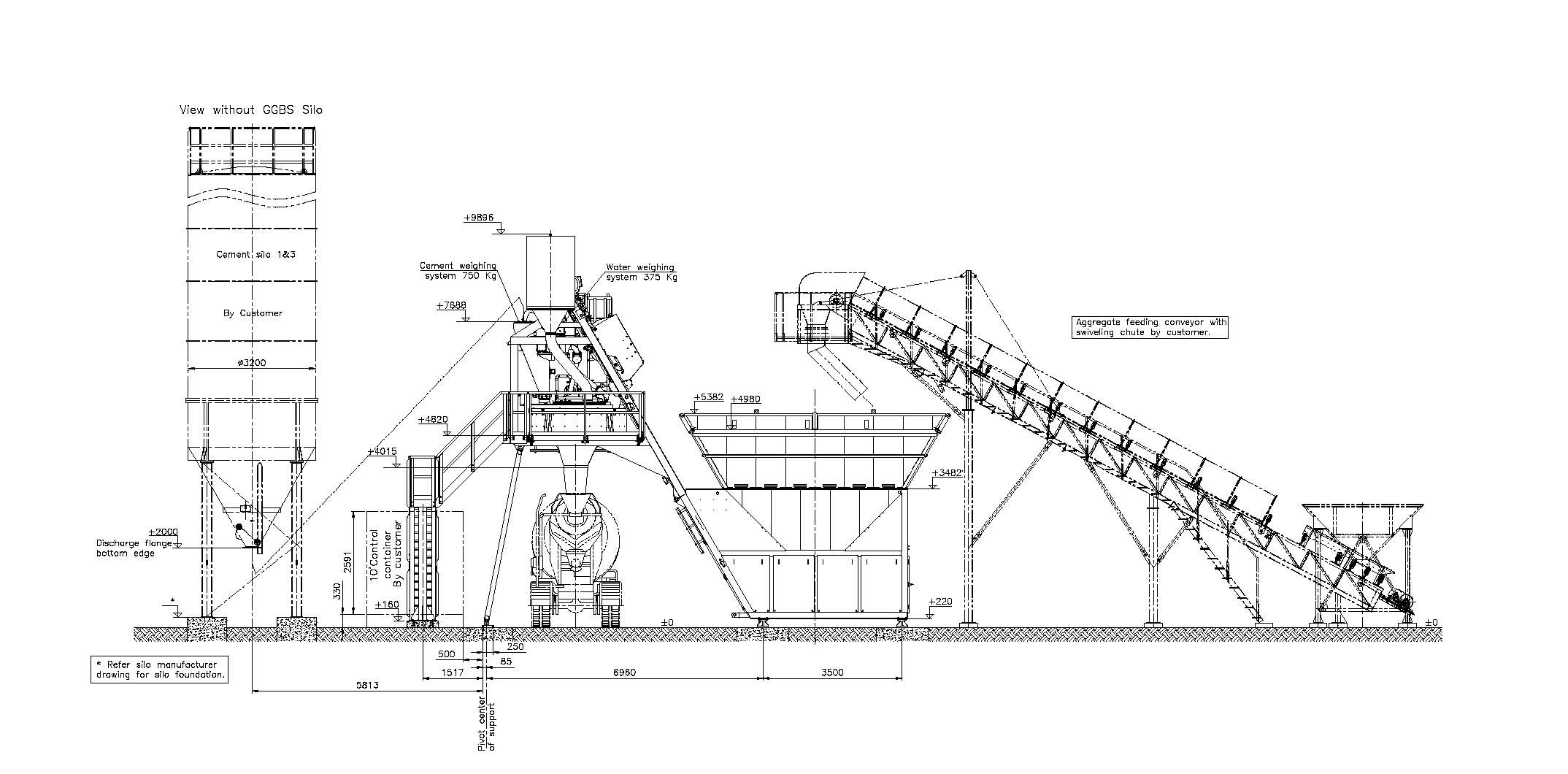
A well-designed batching plant arrangement ensures efficient concrete production, safety, and ease of maintenance. The arrangement typically includes several key components: aggregate storage bins, conveyor belts, cement silos, water and admixture tanks, the mixer, and control systems. Here’s a detailed guide to arranging a batching plant: Key Components of a Batching Plant Aggregate Storage Bins… Read more
LOAD COMBINATIONS NBCC 2023
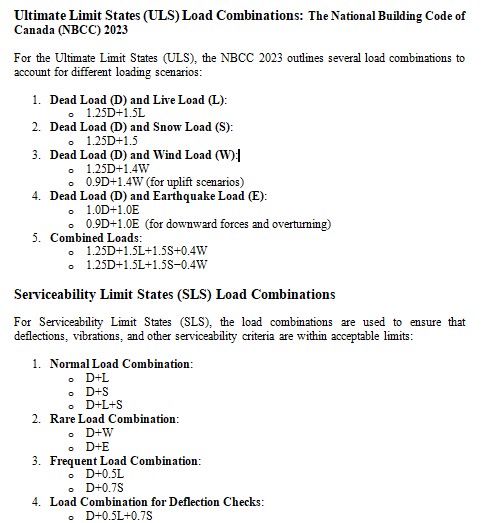
LOAD COMBINATIONS CANADIAN CODE NBCC 2023 The National Building Code of Canada (NBCC) 2023 provides updated guidelines for load combinations used in the design of structures. These combinations ensure that buildings can safely withstand various types of loads they may encounter, including dead loads, live loads, wind loads, snow loads, and earthquake loads. Below are… Read more
STEEL SHED DRAWING
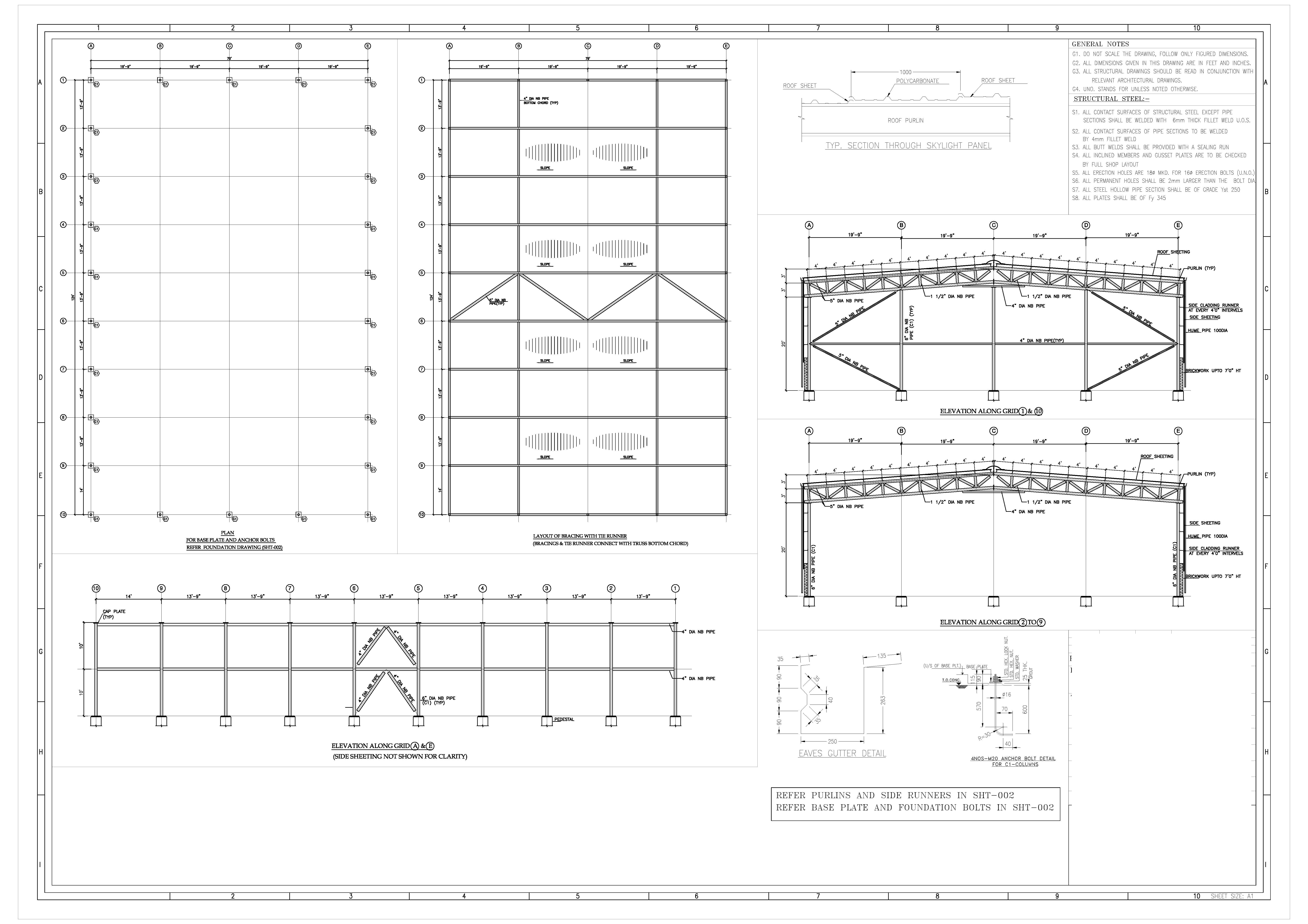
1. Plan View (Top View): Outline of the Shed: Show the overall dimensions of the shed. Columns and Supports: Indicate the positions of steel columns and any internal supports. Doors and Windows: Mark the locations and dimensions of doors and windows. Roof Plan: If the roof has a particular shape (e.g., gable, sloped), indicate the… Read more
Plumbing Drawing
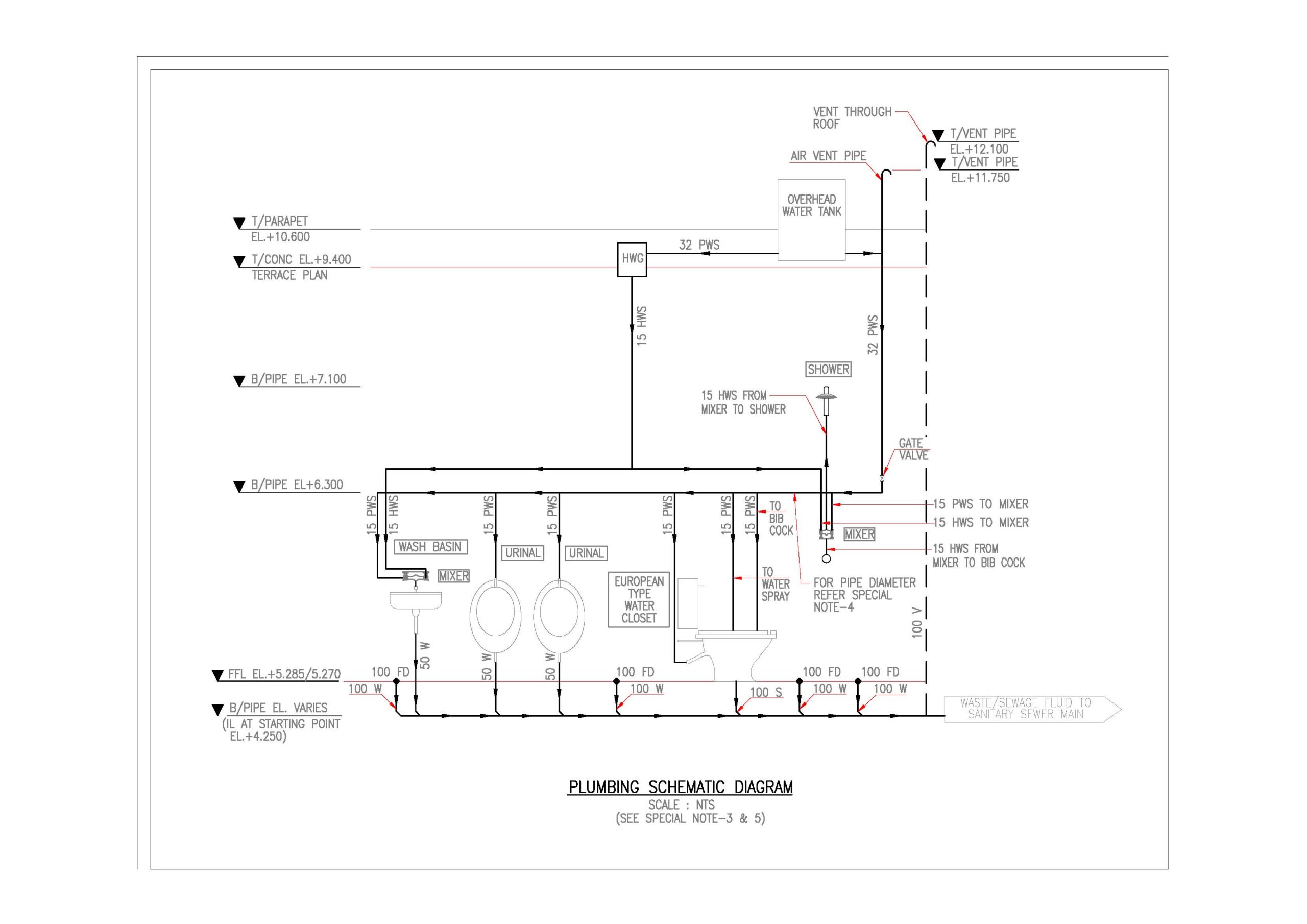
Creating a plumbing scheme drawing involves outlining the entire plumbing system of a building, showing the connections between different fixtures, pipes, valves, and other components. Here are the steps to create a comprehensive plumbing scheme drawing: Steps to Create a Plumbing Scheme Drawing: Gather Building Plans: Obtain architectural plans that include floor layouts, elevations, and… Read more
Pre Engineered Building Design Specification IS Code
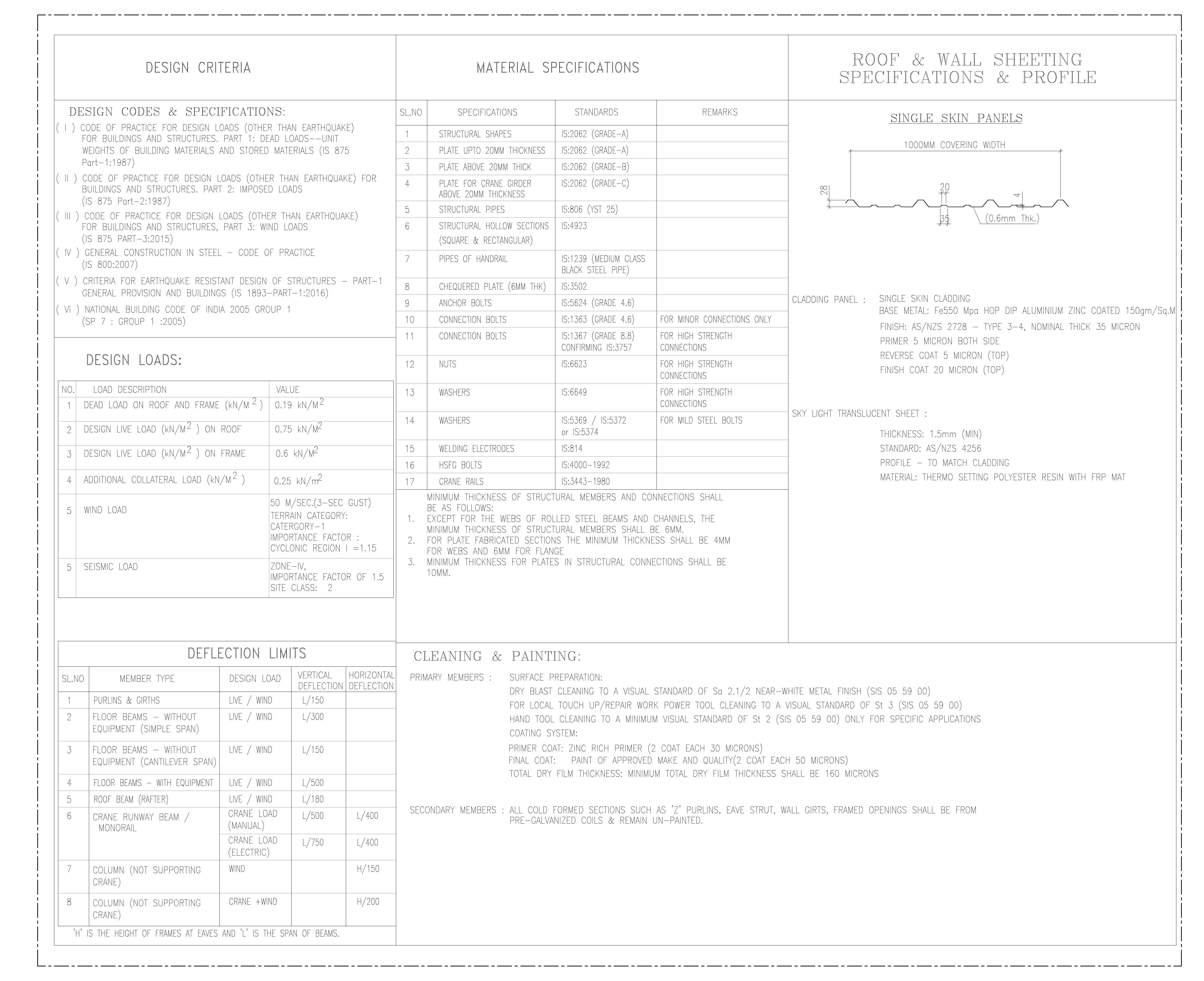
Pre-Engineered Building PEB PEB stands for Pre-Engineered Building. It refers to a building system where components are designed and fabricated in a factory, then transported to the site for assembly. This method is widely used in the construction of industrial buildings, warehouses, commercial complexes, and other structures requiring large open spaces. Key Features of PEB:… Read more
BATHROOM FIXTURES AND FITTINGS – European Closet, Urinal & Wash Basin
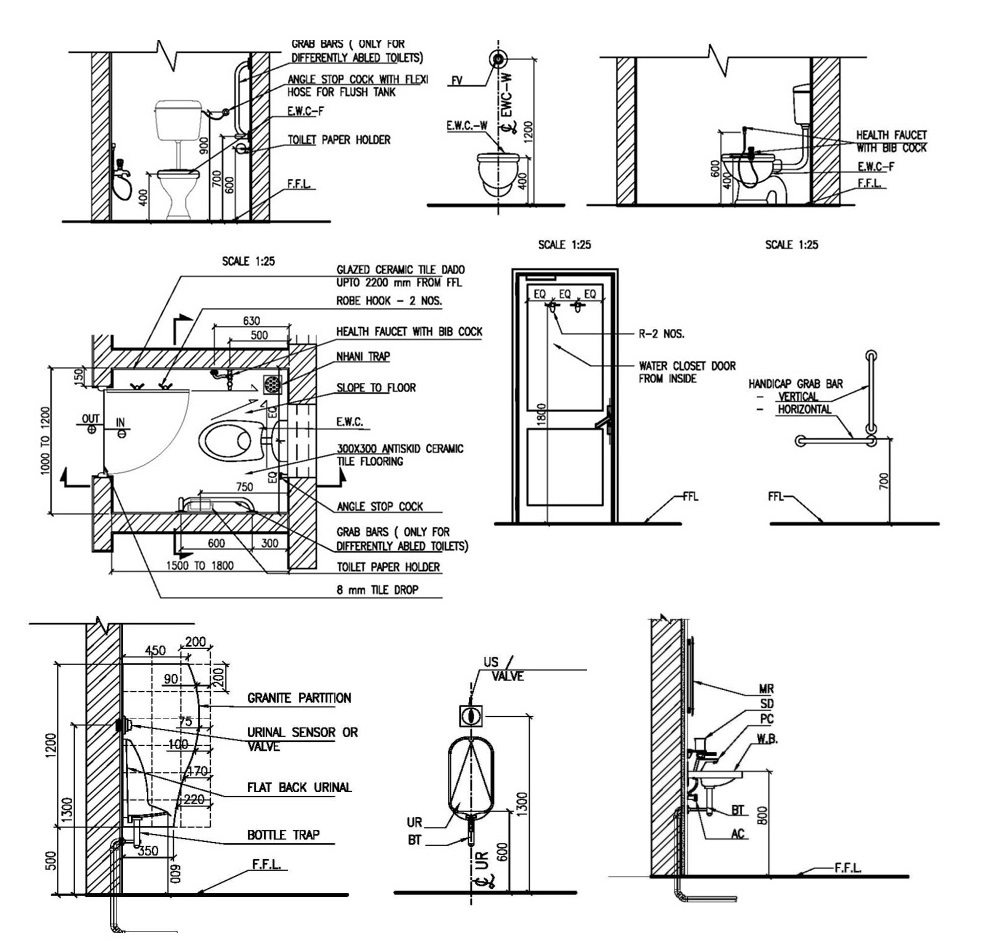
BATHROOM FIXTURES AND FITTINGS European Closet – fitting dimensions For European closet fixing dimensions, you’ll need to consider several factors to ensure proper installation and functionality. Here’s a breakdown of key considerations: Wall Space: Measure the wall space where you intend to install the European closet. Ensure that there is enough room for the closet’s… Read more
Design of Pipe Support Foundation Calculation
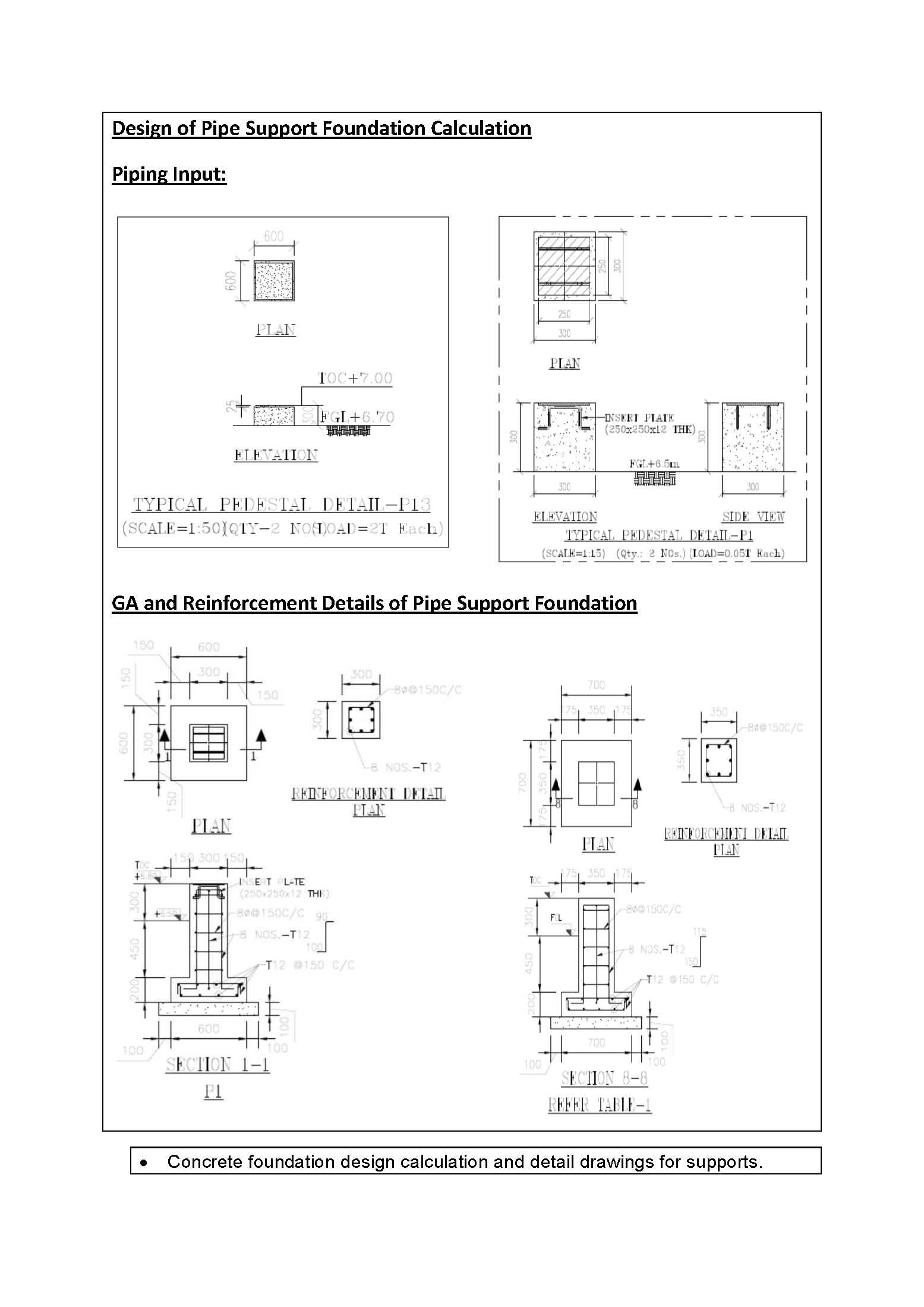
Design of Pipe Support Foundation Calculation Piping Input: GA and Reinforcement Details of Pipe Support Foundation Concrete foundation design calculation and detail drawings for supports. The design calculations were carried out according to the procedures given in the reference IS codes and standards. The Limit State design approach was used. Spread sheets were utilized for… Read more
Design of Concrete Anchor Blocks
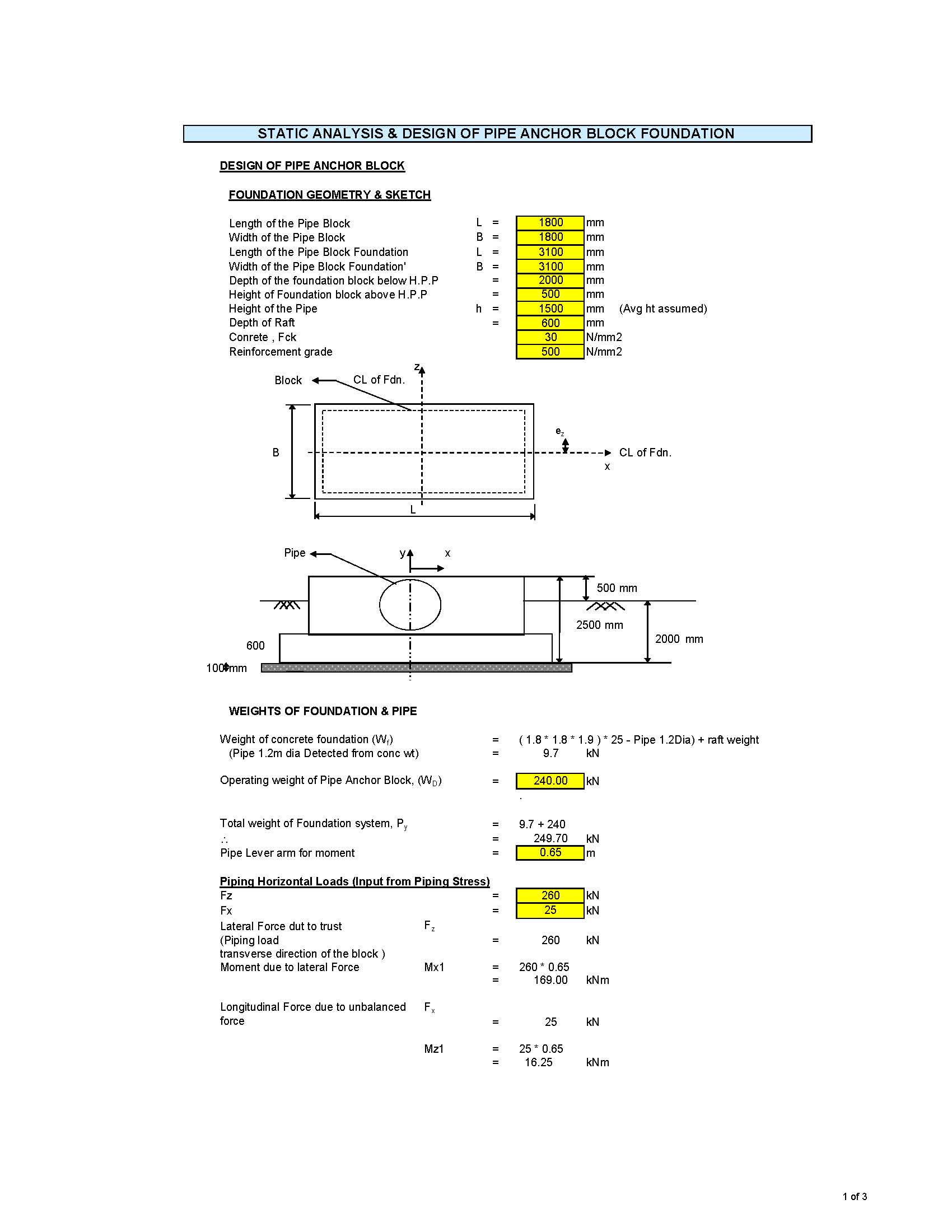
STATIC ANALYSIS & DESIGN OF PIPE ANCHOR BLOCK FOUNDATION DESIGN OF PIPE ANCHOR BLOCK FOUNDATION GEOMETRY & SKETCH Length of the Pipe Block L = 1800 mm Width of the Pipe Block B = 1800 mm Length of the Pipe Block Foundation L = 3100 mm Width of the Pipe Block Foundation’ B… Read more
PEB Shed Drawing

PEB – Industrial standard architectural drawing with all details. Read more

