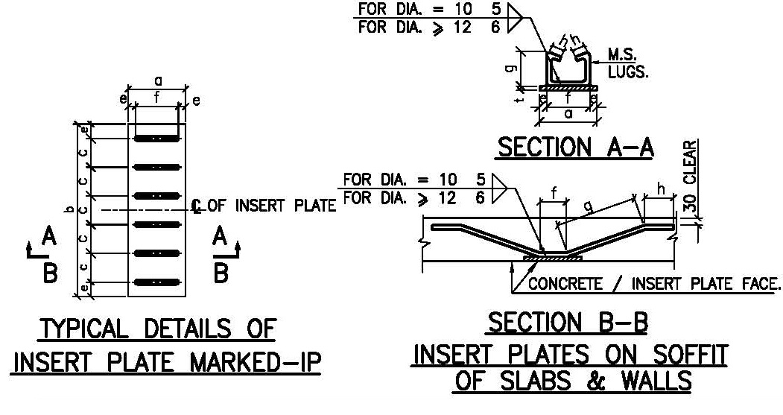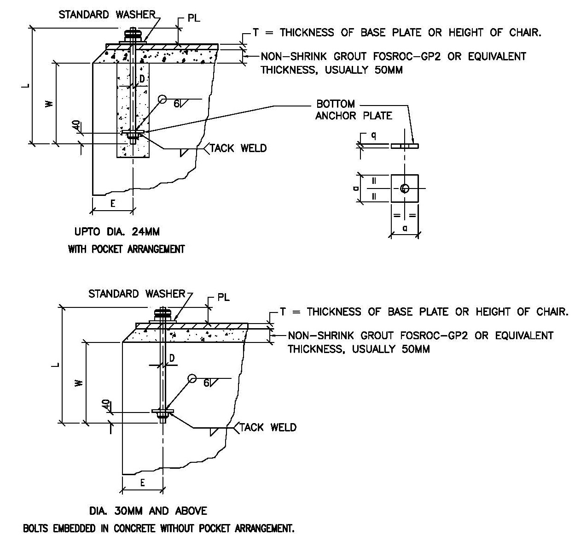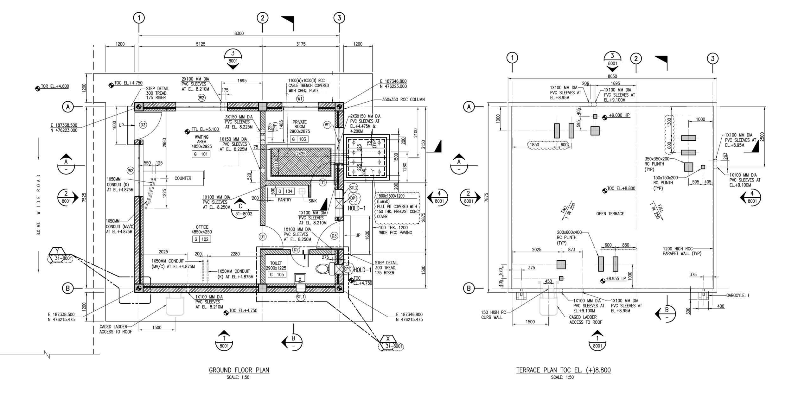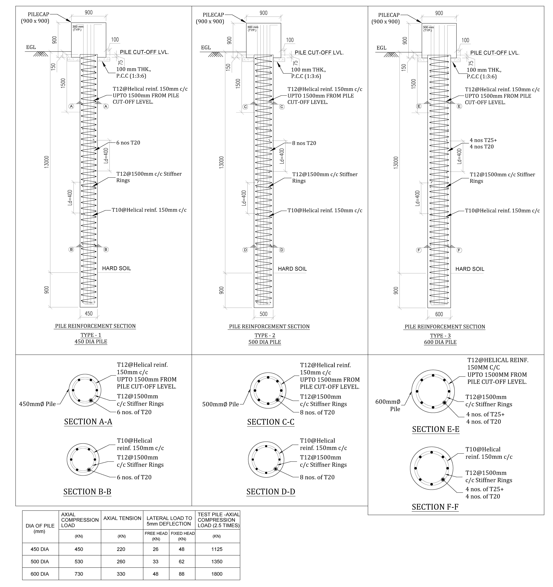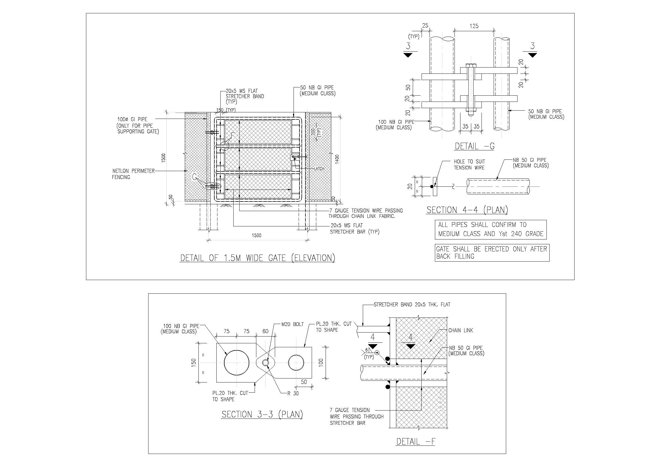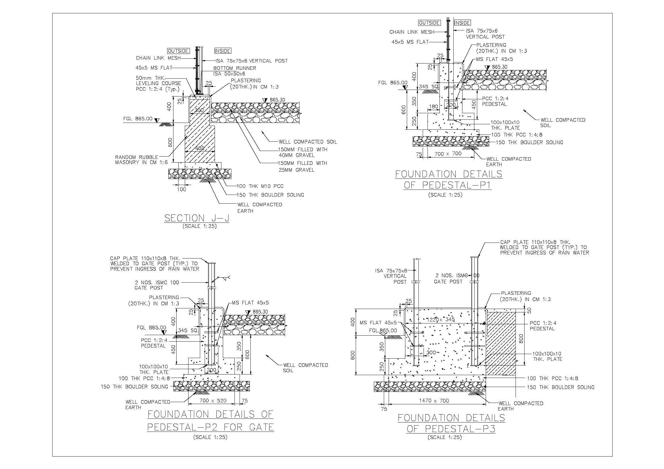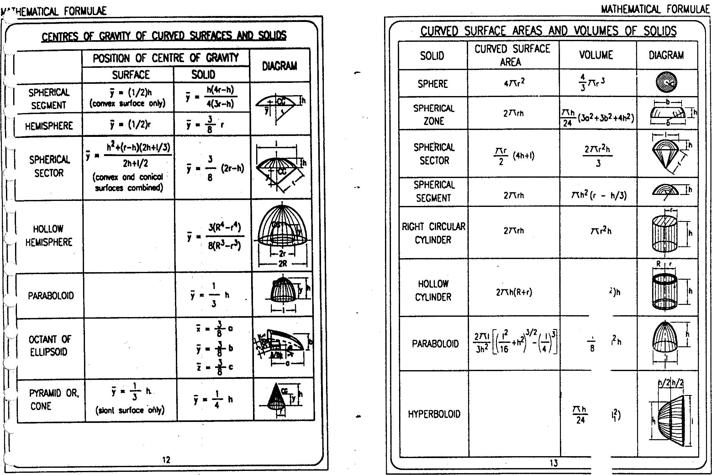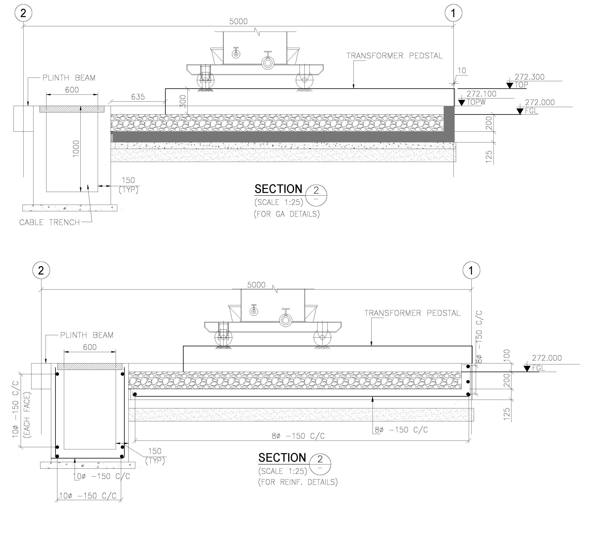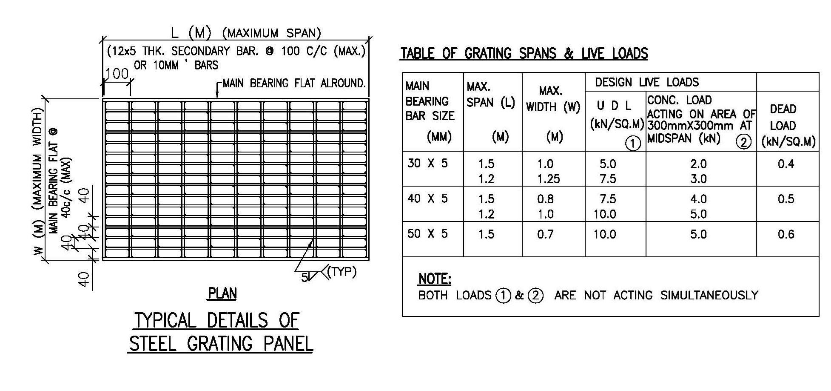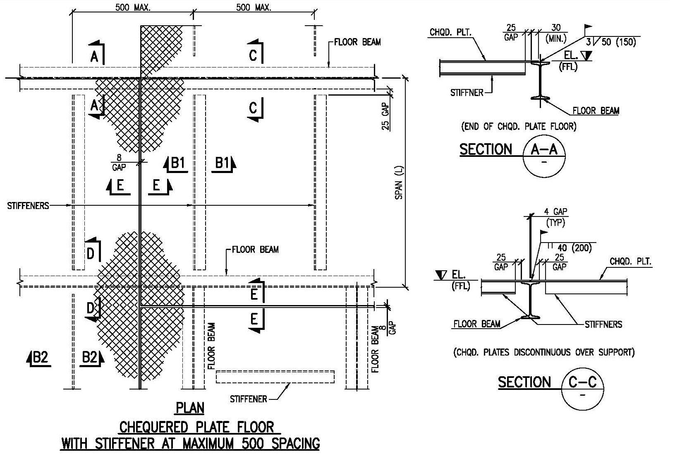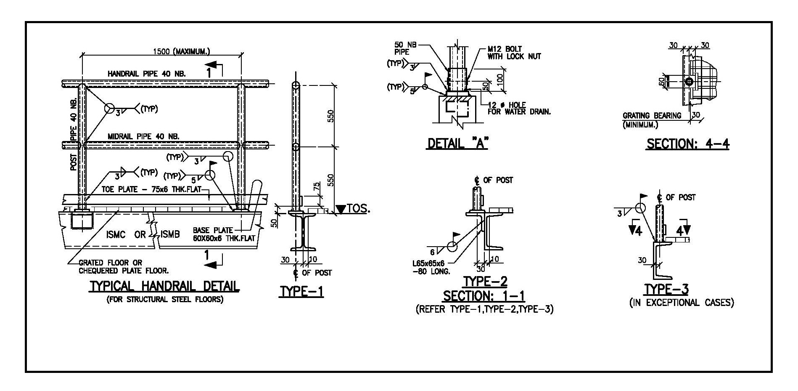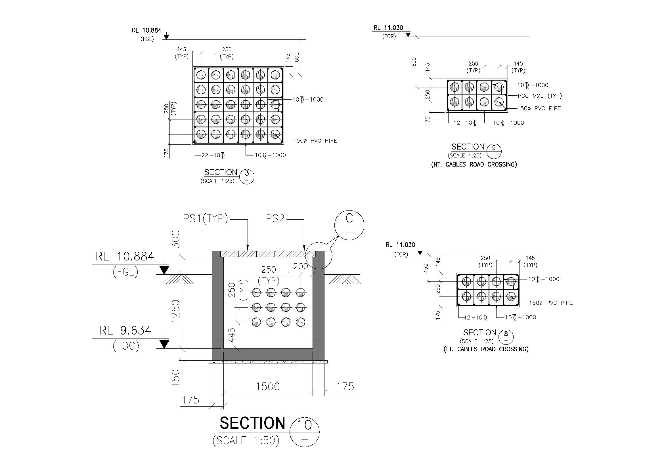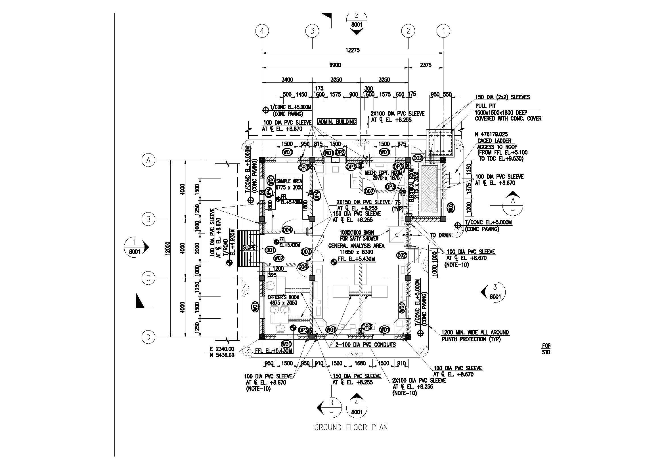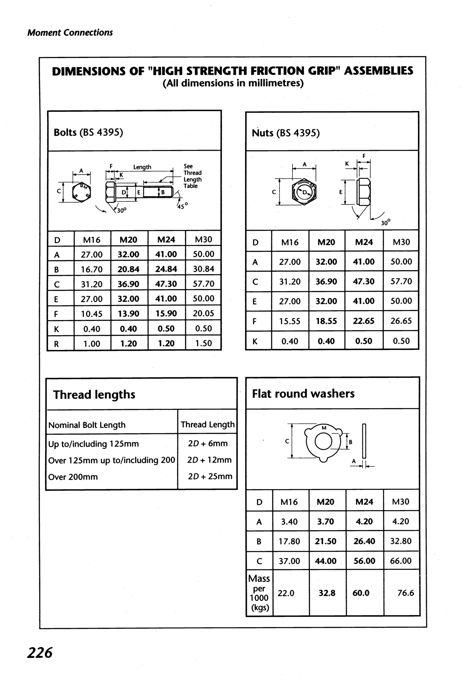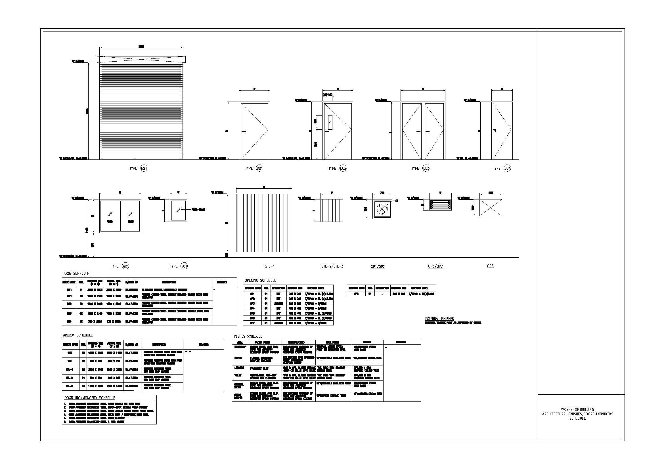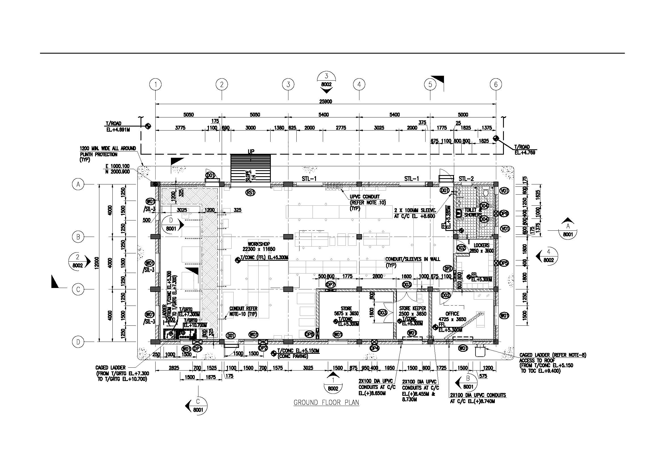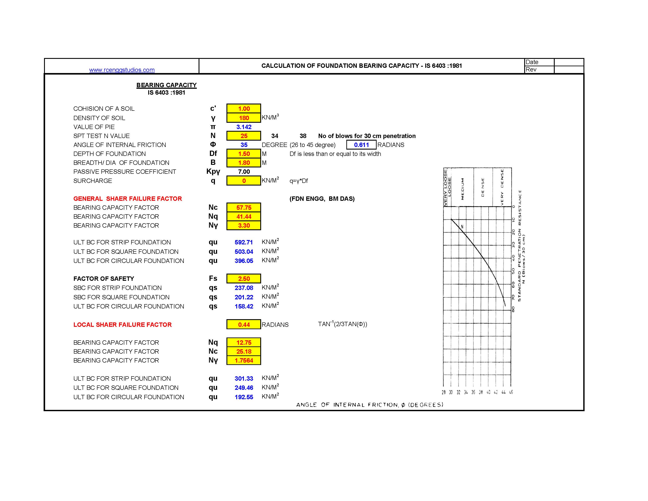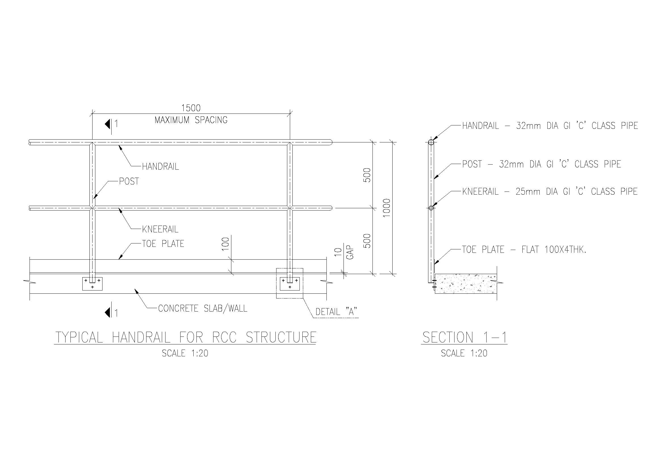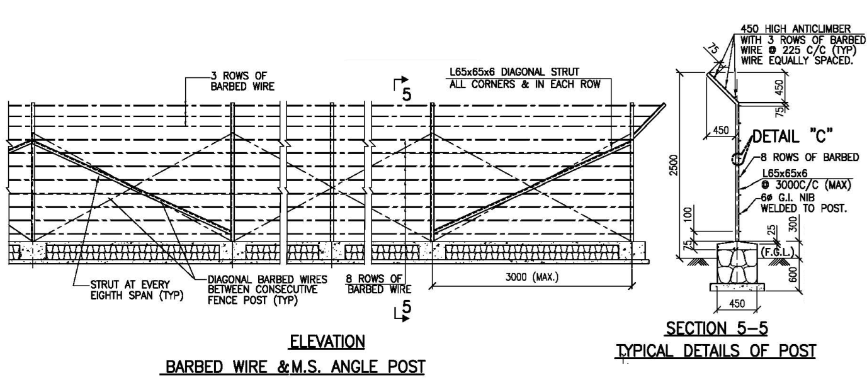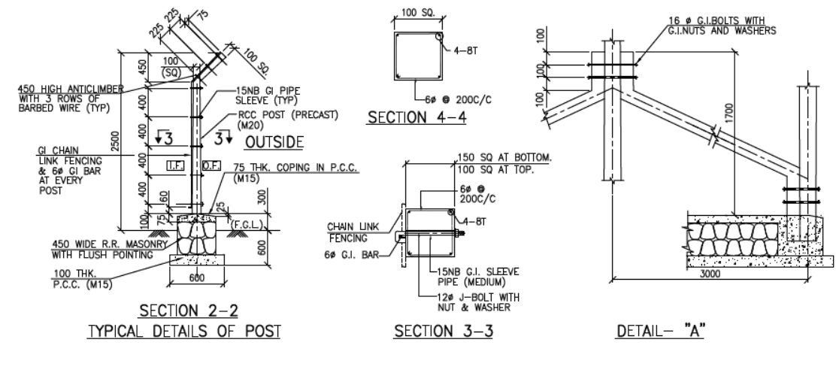Tag: engineering concepts
We are providing the Engineering concepts and all Architectural, Civil & Structural engineering Drawings, Pdfs, Word documents, Excels, Free Engineering Books, BIM models & Thesis kind of support.
Electrical Layout For Residential Building
Creating an electrical layout for a house involves planning the placement of: Here’s a basic overview of what’s typically included in a residential electrical layout: 🏠 Rooms & Areas Covered 🔧 General Design Tips Would you like a custom electrical layout diagram based on a specific floor plan? If you upload your floor plan or… Read more
HOUSE PLAN 29 X 56 | SOUTH FACING |

House Plan ground floors, the floors are completely utilized without wastage. The plot size is 60 feet x 40 feet. Total plinth area of building is 1653 sqft and The Built up area is 2000 sqft at ground floor , 1653 sqft at first floor with fully occupied floor place. In Ground floor 2 BHK… Read more
Rain Water Gutter and Down Take Systems
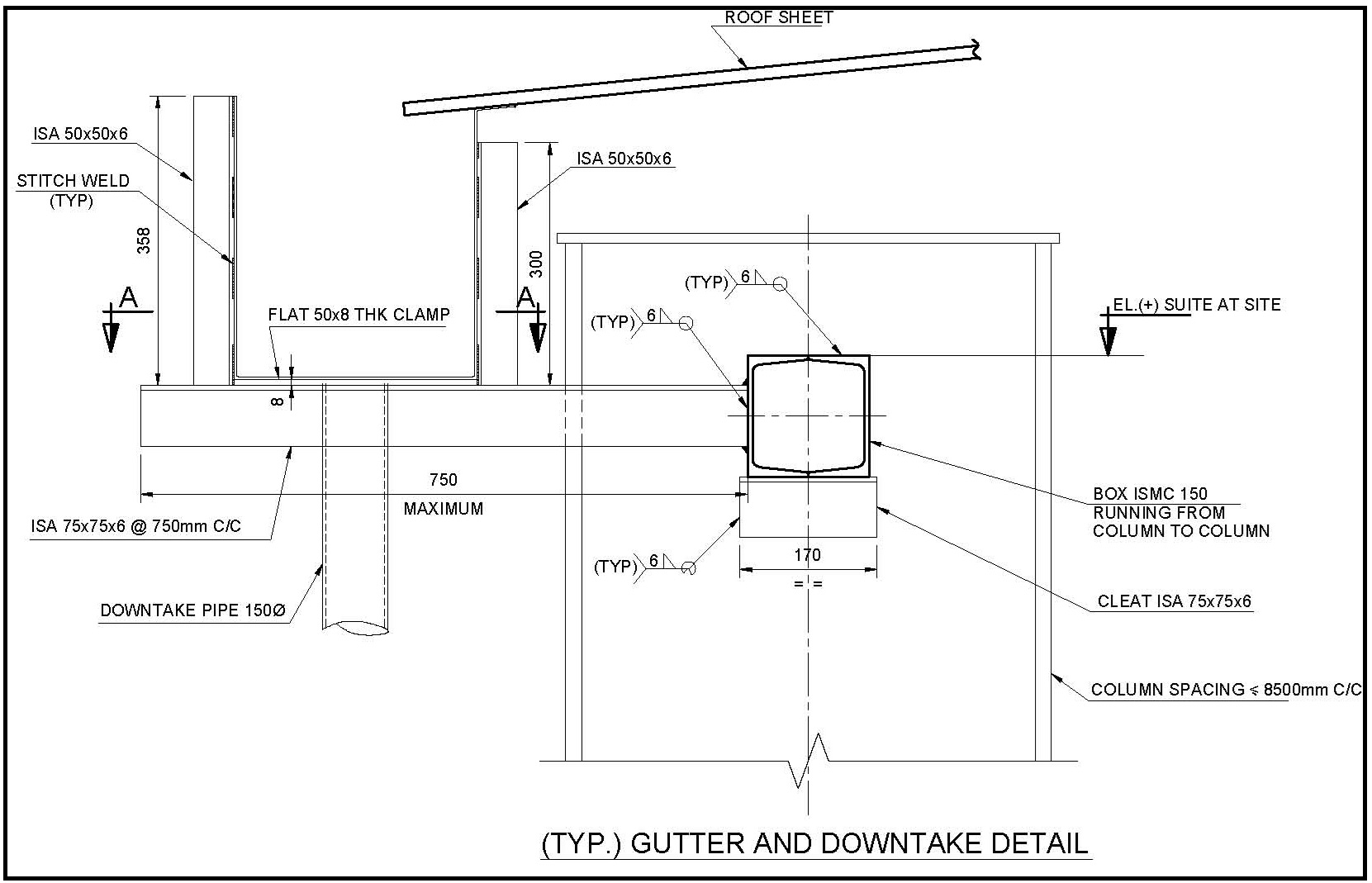
Typical Gutter and Downpipe Systems: An Overview Understanding Rain Water Gutter and Down Take Systems: Types, Materials & Installation Gutters and downpipes are essential components of a building’s rainwater drainage system. Gutters are horizontal channels fixed along the edge of the roof to collect rainwater, while downpipes (also known as downspouts) are vertical pipes that… Read more
Stormwater Drainage Calculation

Designing 🌧️ Stormwater Drainage systems is essential to ensure the efficient collection and disposal of surface runoff from rainfall. Proper pipe sizing ensures that the stormwater is carried safely without causing flooding, ponding, or structural damage. 📘 1. Key Formula: Rational Method The Rational Method is widely used for stormwater pipe sizing in small urban… Read more
Structural Engineering Design Criteria – American Codes and Standards
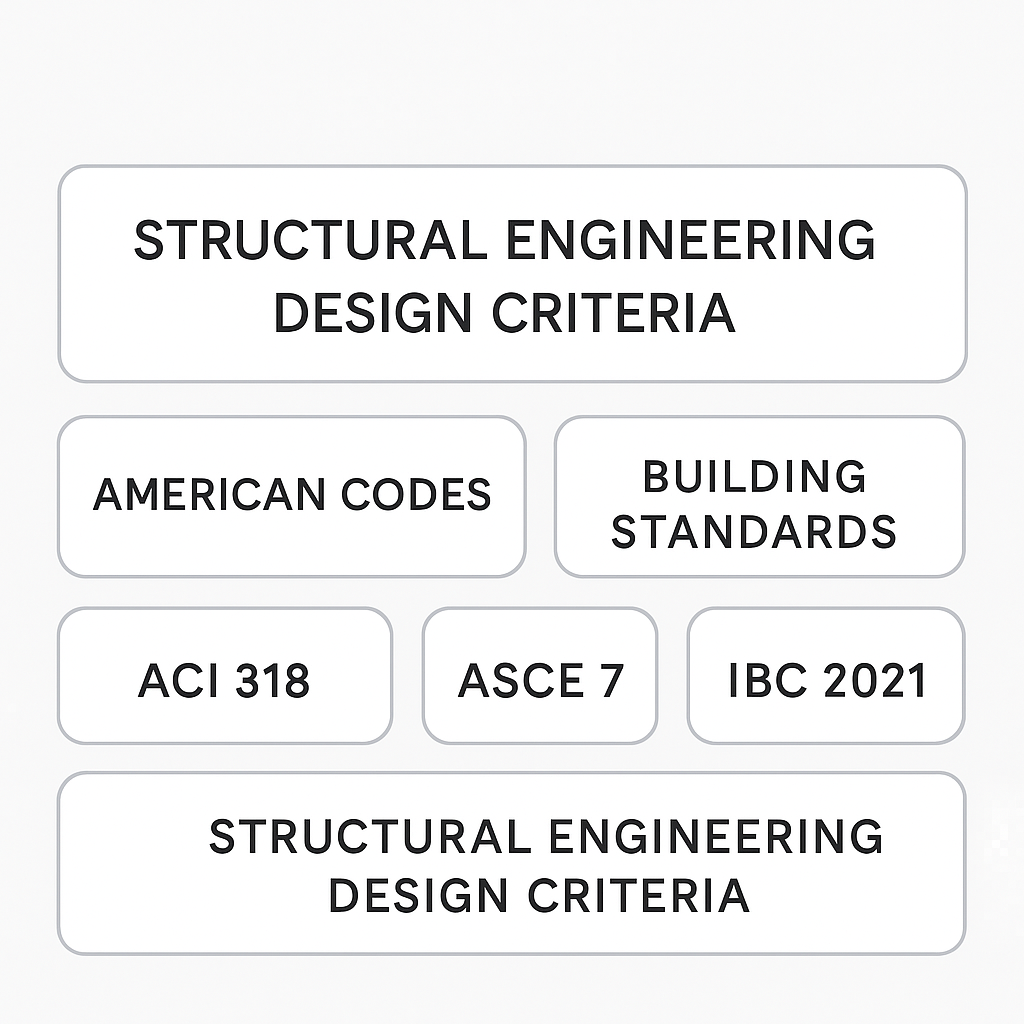
In the United States, structural engineering design is governed by a robust framework of codes, standards, and guidelines to ensure safety, functionality, and durability of buildings and infrastructure. Understanding and applying the right standards is essential for engineers to deliver code-compliant and efficient designs. B.1 INTRODUCTION This appendix summari zes the codes, standards, criteri a,… Read more
JOURNAL PAPER GUIDELINES FOR ACSE

Submission Guidelines: ASCE encourages the submission of scholarly and practice-oriented articles to its journals. Before you submit an article, please review the scope statements for ASCE’s journals on the journals home pages, to ensure that you are submitting your work to the journal that is best suited for it. Then, consult our resources for authors, especially the… Read more
Staircase Layout and Details

A staircase is an essential architectural element that provides vertical circulation between different levels of a building. Whether in a residential, commercial, or industrial space, staircases combine function, safety, and aesthetics. Proper design ensures convenient access, meets building code standards, and enhances visual appeal. 🔹 Key Components of a Staircase Component Description Tread Horizontal part… Read more
ASCE 7-16 Wind Load on Buildings and Structures

Wind Speed Calculation as per ASCE 7-16 (“Minimum Design Loads and Associated Criteria for Buildings and Other Structures”) provides a systematic approach to determining wind loads on buildings and structures. The calculation involves determining wind speed, exposure categories, wind pressure, and applying appropriate load factors. Step 1: Determine Basic Wind Speed (V) Step 2: Identify… Read more
Column Buckling
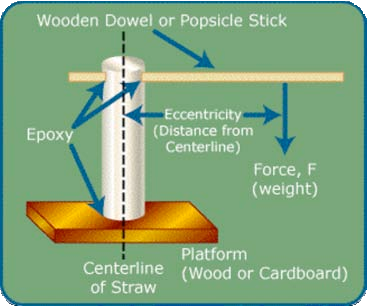
Introduction Structural dynamics problems deal with structures in motion. Examples include shock and vibration isolators, wind-induced deflections, aeroelastic phenomena, etc. One problem that does not involve motion, but which is closely related to structural dynamics, is column buckling. The similarity is due to the type of mathematics that is encountered in buckling analysis. Buckling Defined… Read more
Moody Chart | Moment Reactions for Rectangular Plates |
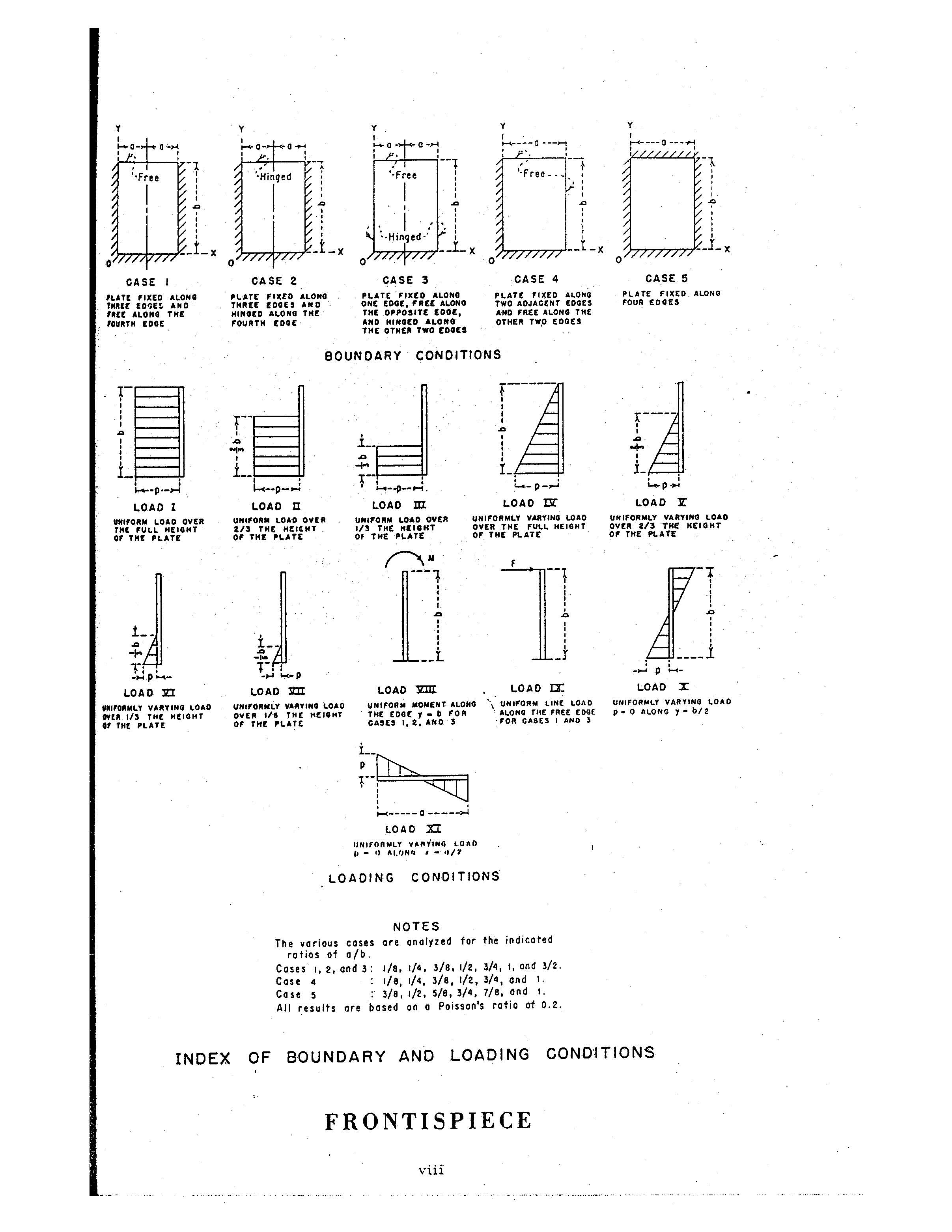
Introduction to Moody’s Chart for Slab Design Moody’s Chart is an essential tool used in structural engineering for the analysis and design of two-way reinforced concrete slabs. It offers a graphical solution to determine moment coefficients for slabs with various support conditions, such as simply supported, fixed, or a combination of both. These charts were… Read more
Shop Floor Plan
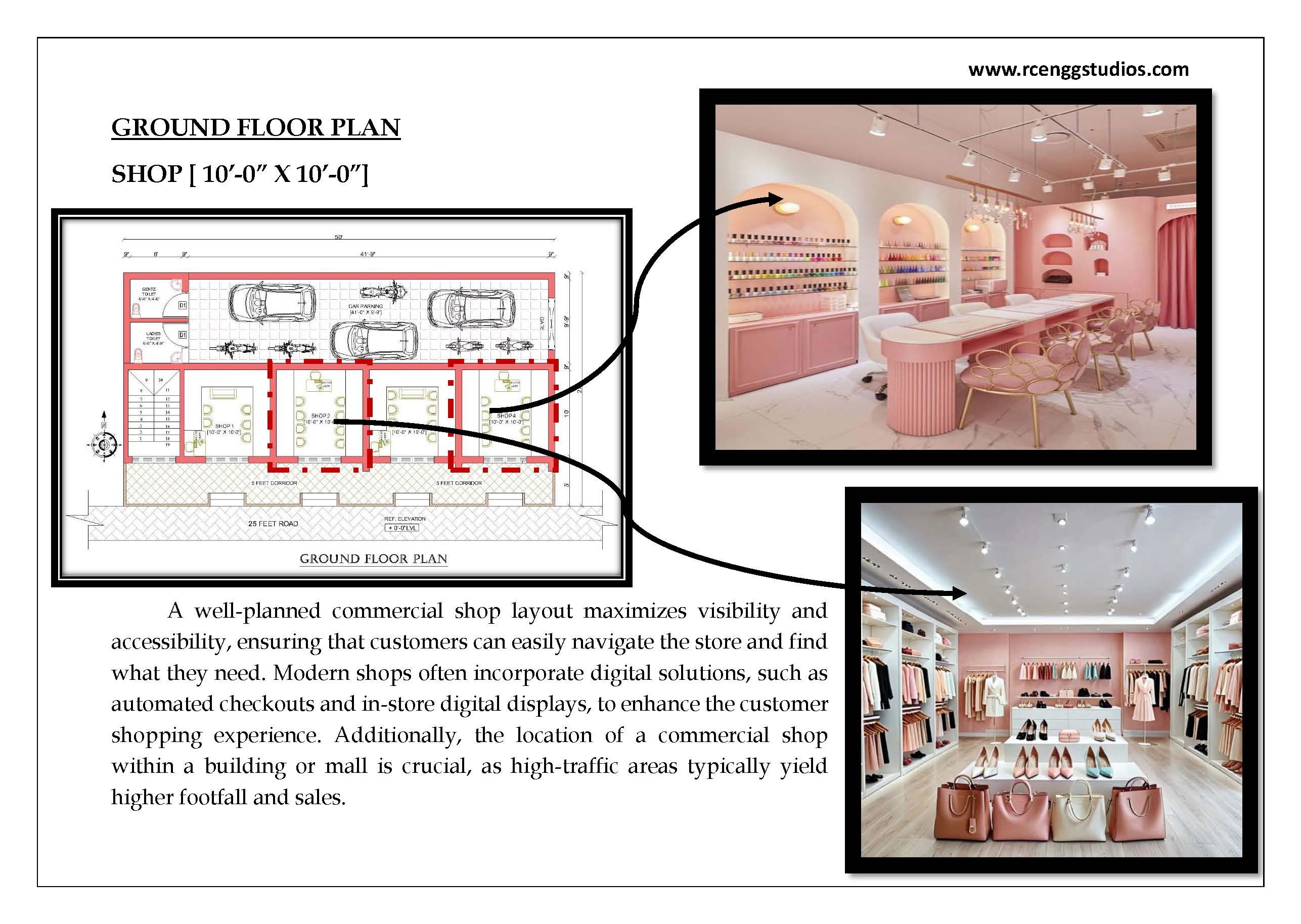
Shop floor Plan ground floors, the floors are completely utilized without wastage. The plot size is 50 feet x 27 feet. Total plinth area of building is 1350 sqft and The Built up area is 1350 sqft at ground floor , 1350 sqft at first floor with fully occupied floor place. In Ground floor 4… Read more
HOUSE PLAN WITH SHOP 40 x 60 | SOUTH FACING |
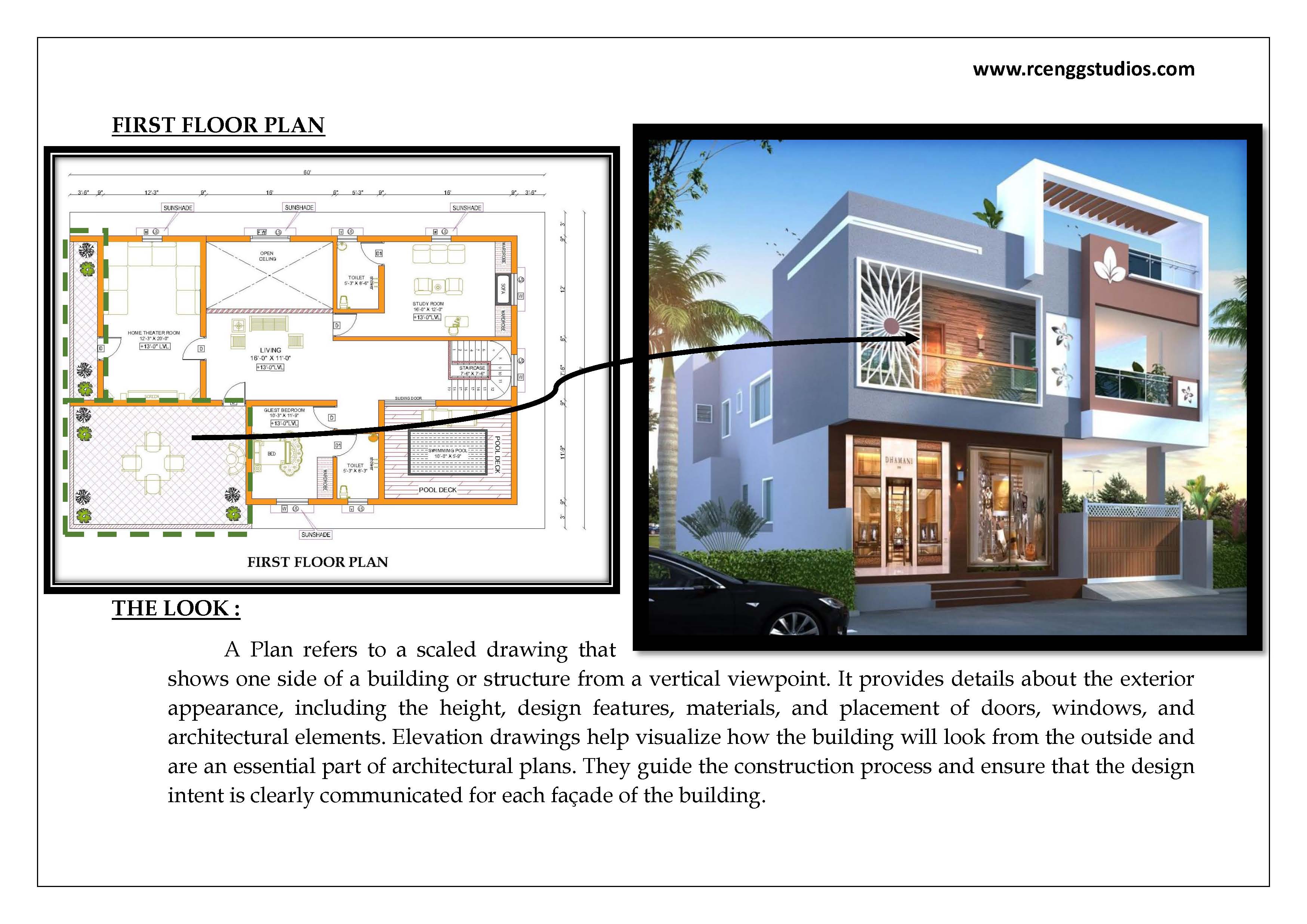
House Plan with shop in ground floors, the floors are completely utilized without wastage. The plot size is 40 feet x 60 feet. Total plinth area of building is 2400 sqft and The Built up area is 2000 sqft at ground floor , 2000 sqft at first floor with fully occupied floor place. In Ground… Read more
Wind Load Calculation as per Australian Code (AS/NZS 1170.2:2021)

Wind loads in Australia are calculated based on AS/NZS 1170.2:2021 – Structural Design Actions, Part 2: Wind Actions. This standard provides guidelines for determining wind loads on buildings and structures based on wind regions, terrain categories, building height, and shape factors. AS/NZ 1170.2 (2021) is the Australian and New Zealand Standard that specifically addresses wind loads… Read more
HOUSE PLAN 30 X 45 | EAST FACING | INTERIOR HOUSE DESIGN |
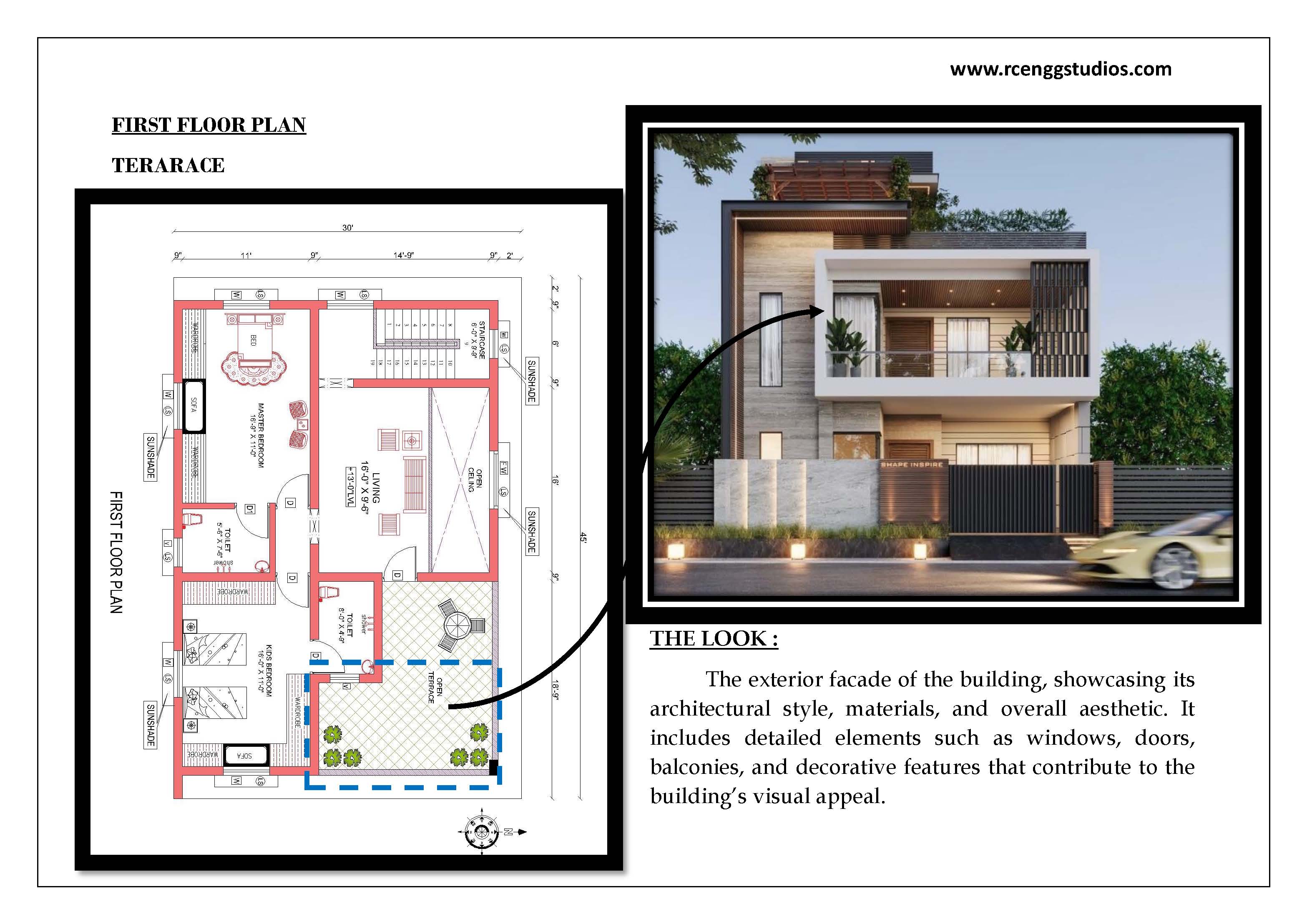
House Plan ground floors, the floors are completely utilized without wastage. The plot size is 45 feet x 30 feet East Facing. Total plinth area of building is 1350 sqft and The Built up area is 1200 sqft at ground floor , 1200 sqft at first floor with fully occupied floor place. In Ground floor… Read more
HOUSE PLAN 60 x 40 | EAST FACING | APARTMENT TYPE |
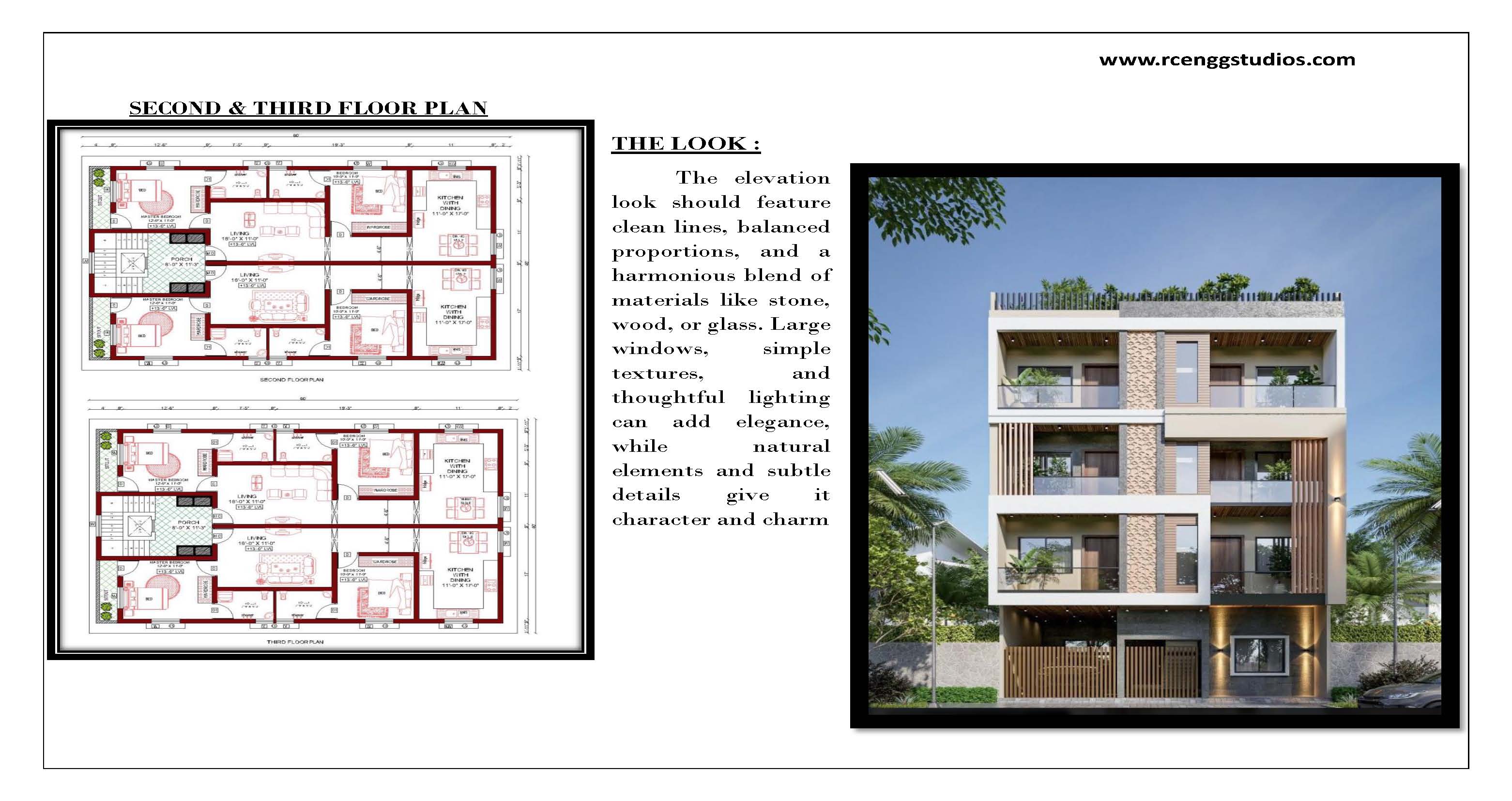
Apartment type House Plan ground floors, the floors are completely utilized without wastage. The plot size is 60 feet x 40 feet East facing apartment type. Total plinth area of building is 2400 sqft and The Built up area is 2025 sqft at ground floor , 2070 sqft at first floor, 2070 sqft at second… Read more
Standard Road Details
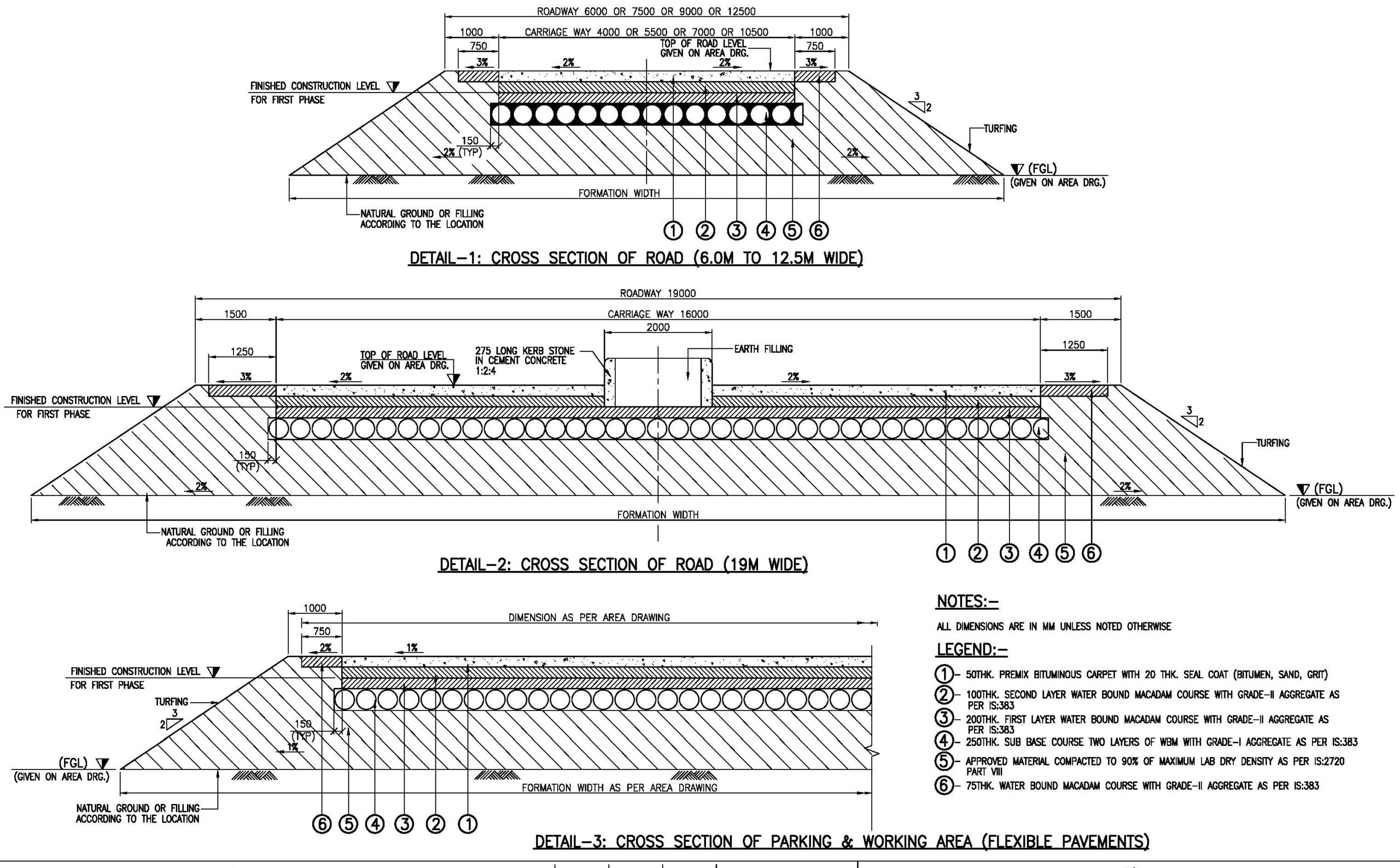
Rigid & Flexible Road Details – Drawings & Requirements Road construction is broadly classified into rigid pavement and flexible pavement based on the material used and load distribution characteristics. A rigid road consists of concrete pavement, while a flexible road is primarily made of bituminous (asphalt) layers. Both have unique structural designs, materials, and applications.… Read more
DG Building Architectural Plan & Finishing Schedule
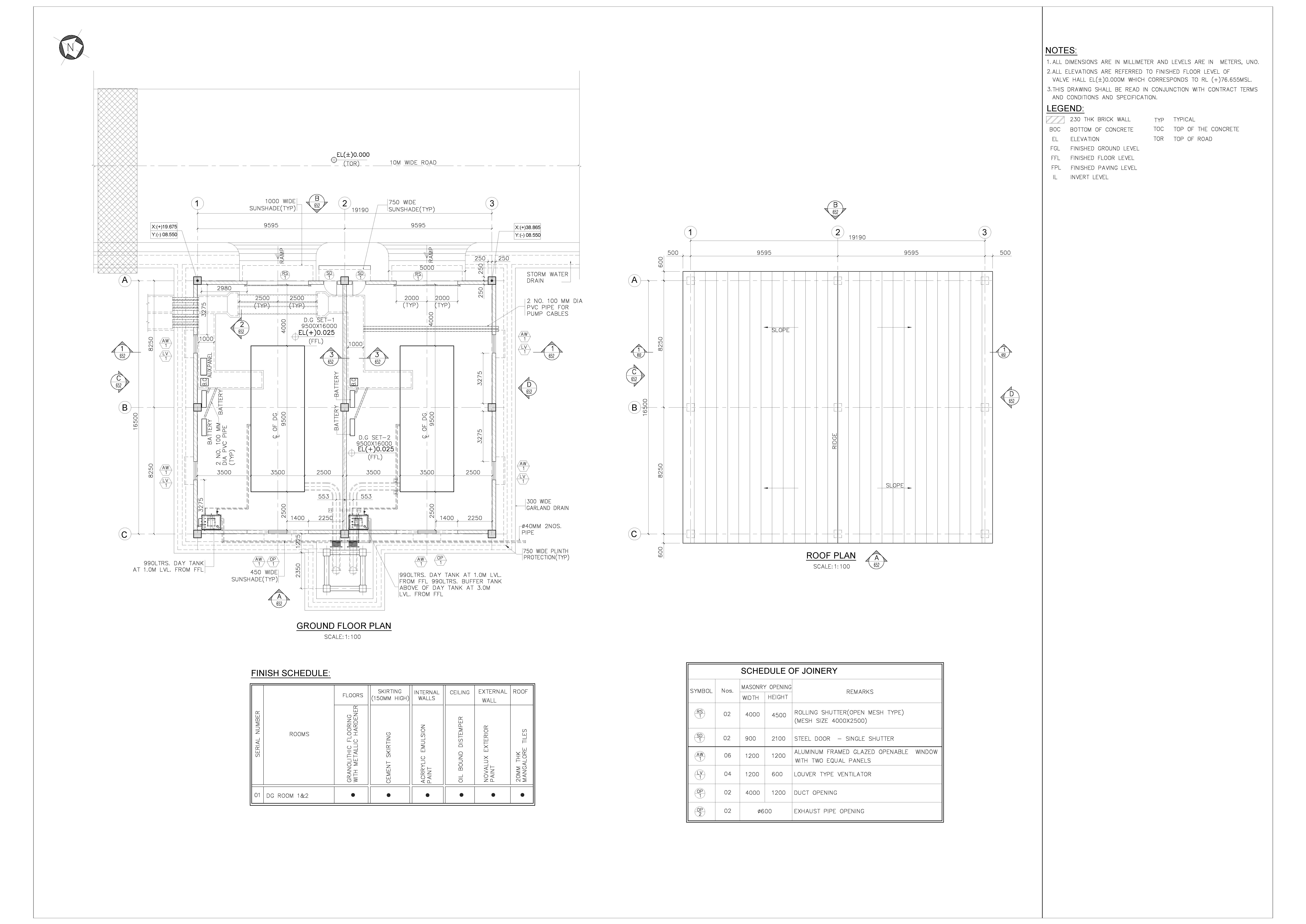
A DG (Diesel Generator) building is a dedicated structure designed to house generator sets, ensuring safe operation, ventilation, soundproofing, and easy maintenance. A well-planned architectural layout and a detailed finishing schedule are essential for efficient functionality and durability. 1. Key Features of a DG Building Architectural Plan ✔ Adequate Space for Generators – Provides proper… Read more
AMAZING TV UNIT IDEAS 90+ MODELS
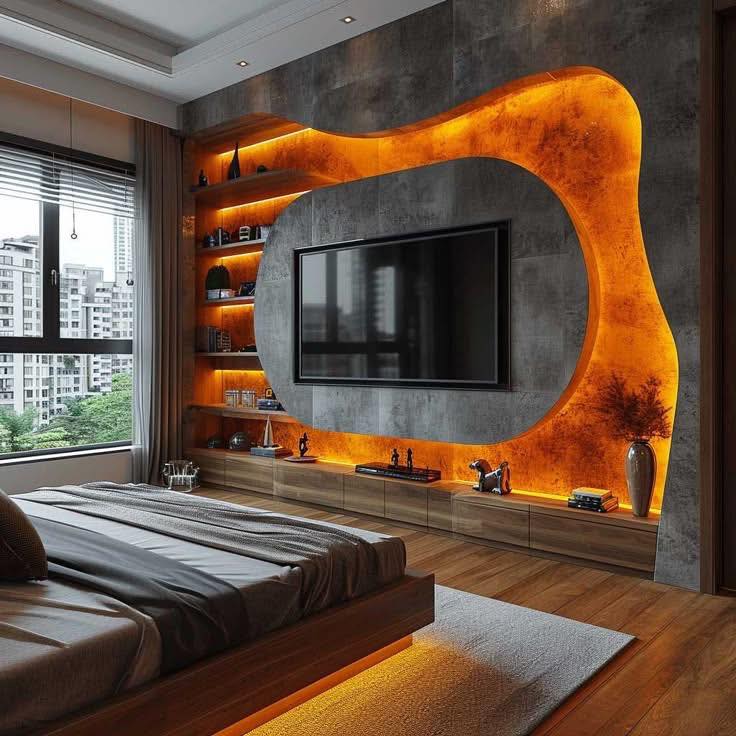
Amazing TV Unit Designs – Perfect Blend of Style & Functionality A TV unit is more than just a place to hold your television—it’s a statement piece that enhances your living space’s style and functionality. Whether you prefer a modern, minimalist design or a luxurious, grand setup, the right TV unit can transform your entertainment… Read more
HOUSE PLAN 60 x 50 | EAST FACING |

House Plan ground floors, the floors are completely utilized without wastage. The plot size is 60 feet x 50 feet. Total plinth area of building is 3000 sqft and The Built up area is 2300 sqft at ground floor , 2300 sqft at first floor and 2300 sqft at second floor with fully occupied floor… Read more
Technical Details for Wash Basin Section and Elevation
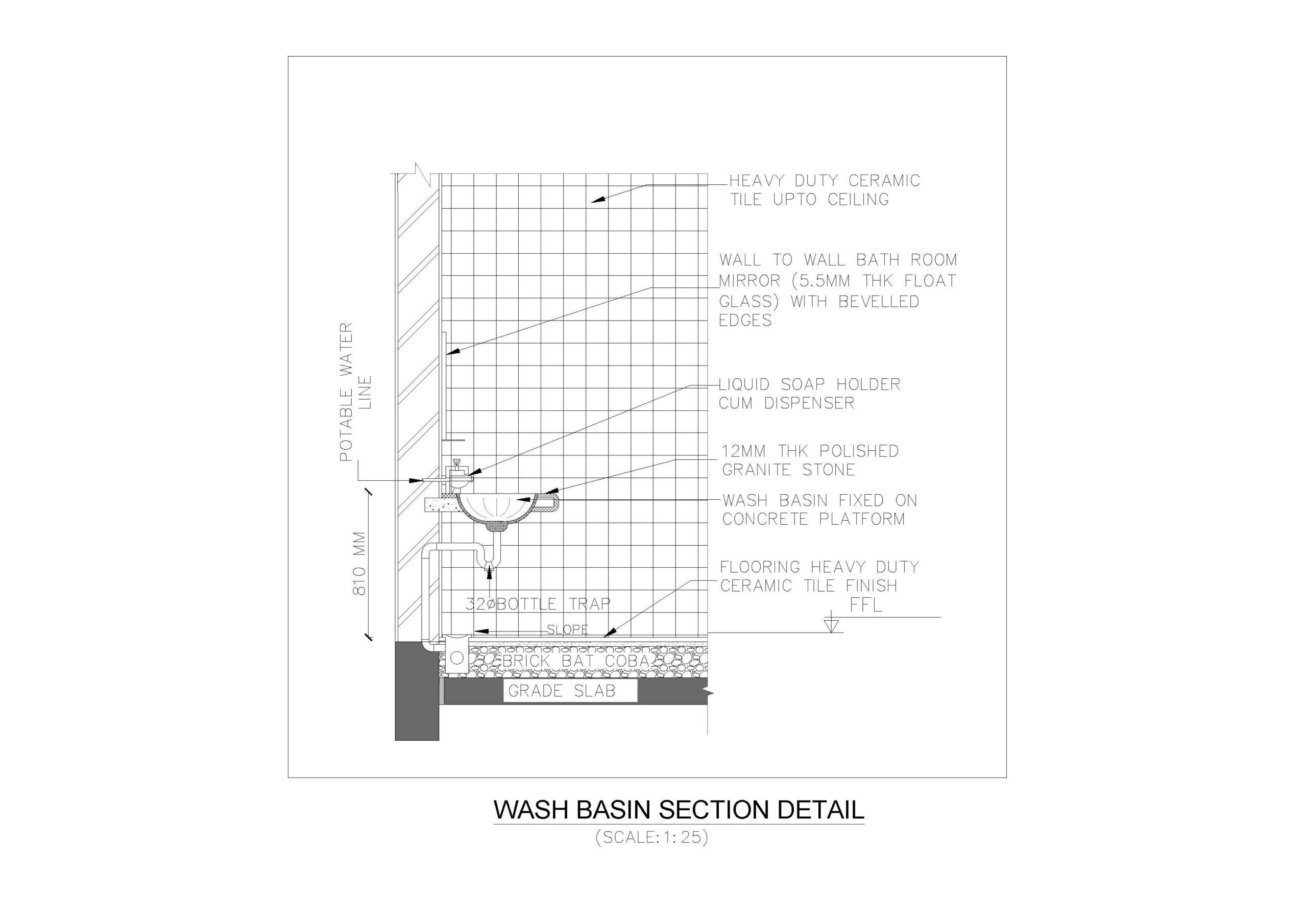
A wash basin is an essential plumbing fixture used in residential, commercial, and industrial buildings. The section and elevation drawings provide a detailed understanding of its installation, including piping connections, mounting details, drainage system, and material specifications. 1. Types of Wash Basin Installations Type Description Best Used For Wall-Mounted Wash Basin Fixed directly onto the… Read more
HOUSE PLAN 25 x 50 | SOUTH FACING |
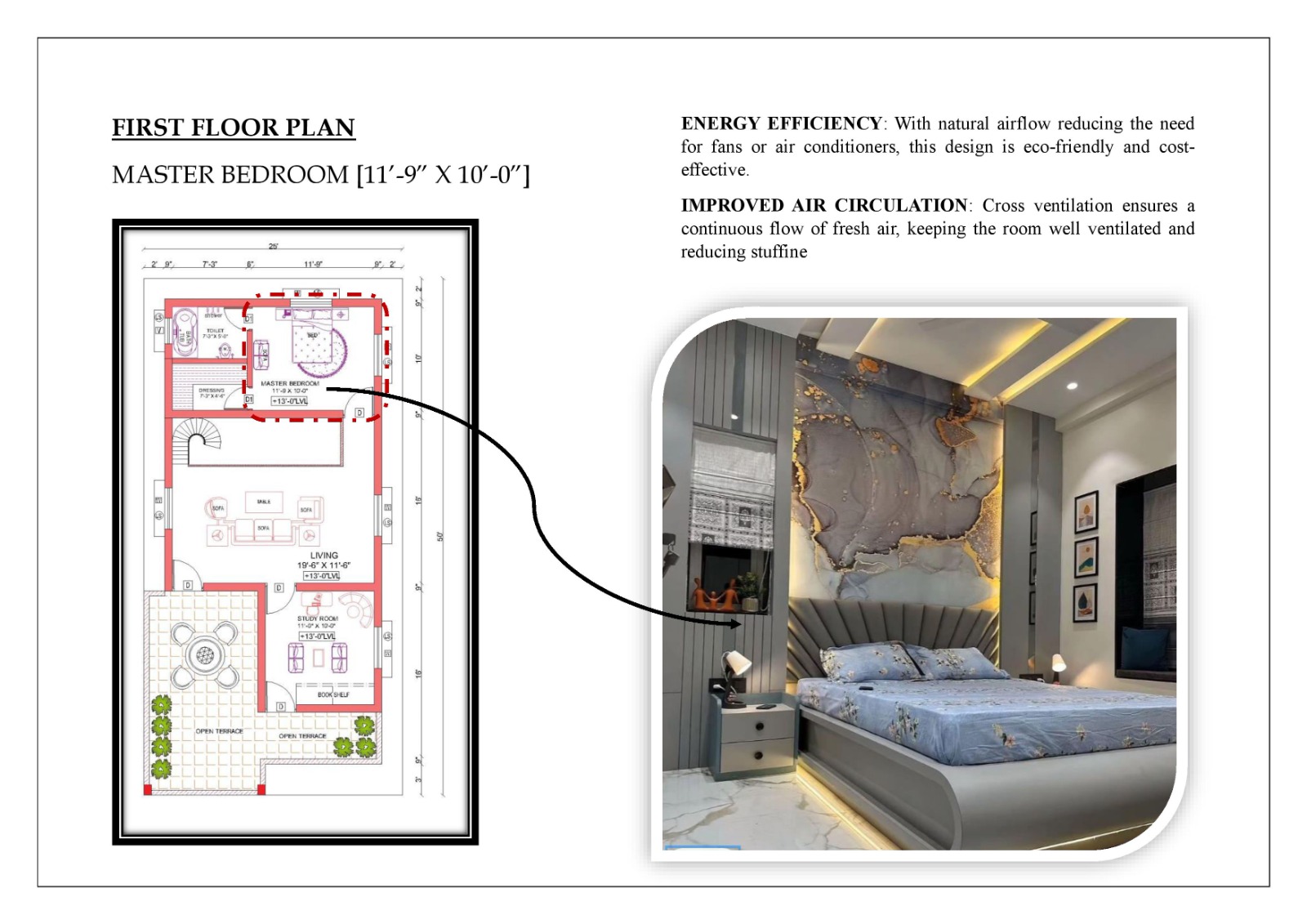
House Plan ground floors, the floors are completely utilized without wastage. The plot size is 25 feet x 50 feet.Total plinth area of building is 1250 sqft. And The Built up area is 1150 sqft at ground floor and 1150 sqft at first floor with fully occupied floor place. 3 BHK at ground and first… Read more
HOUSE PLAN 60 x 45 | SOUTH FACING |
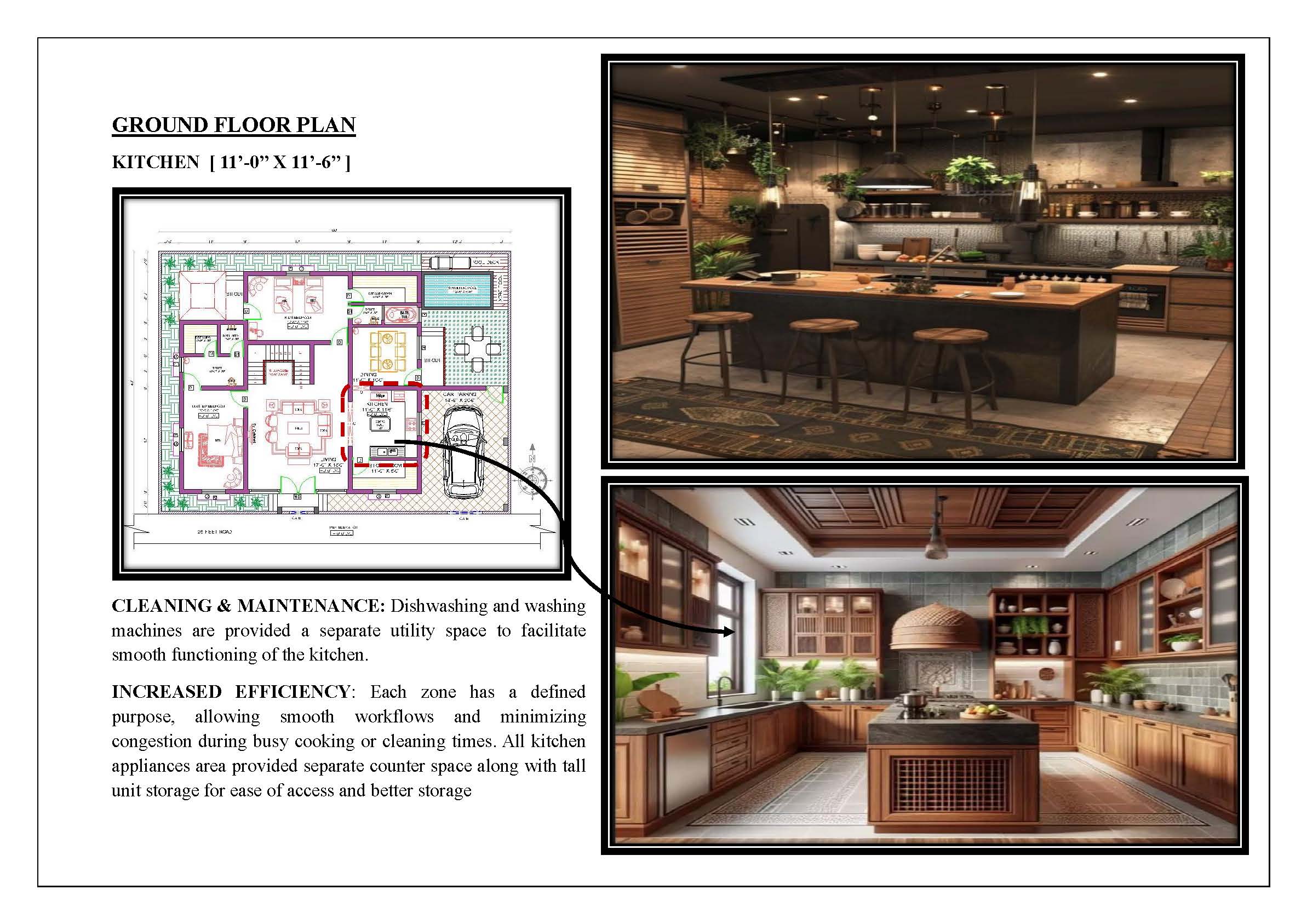
House Plan ground floors, the floors are completely utilized without wastage. The plot size is 60 feet x 45 feet.Total plinth area of building is 2700 sqft. And The Built up area is 2200 sqft at ground floor and 2200 sqft at first floor with fully occupied floor place. 6 BHK at ground and first… Read more
Fencing with Angle Post and Pipe Post Details & Arrangements
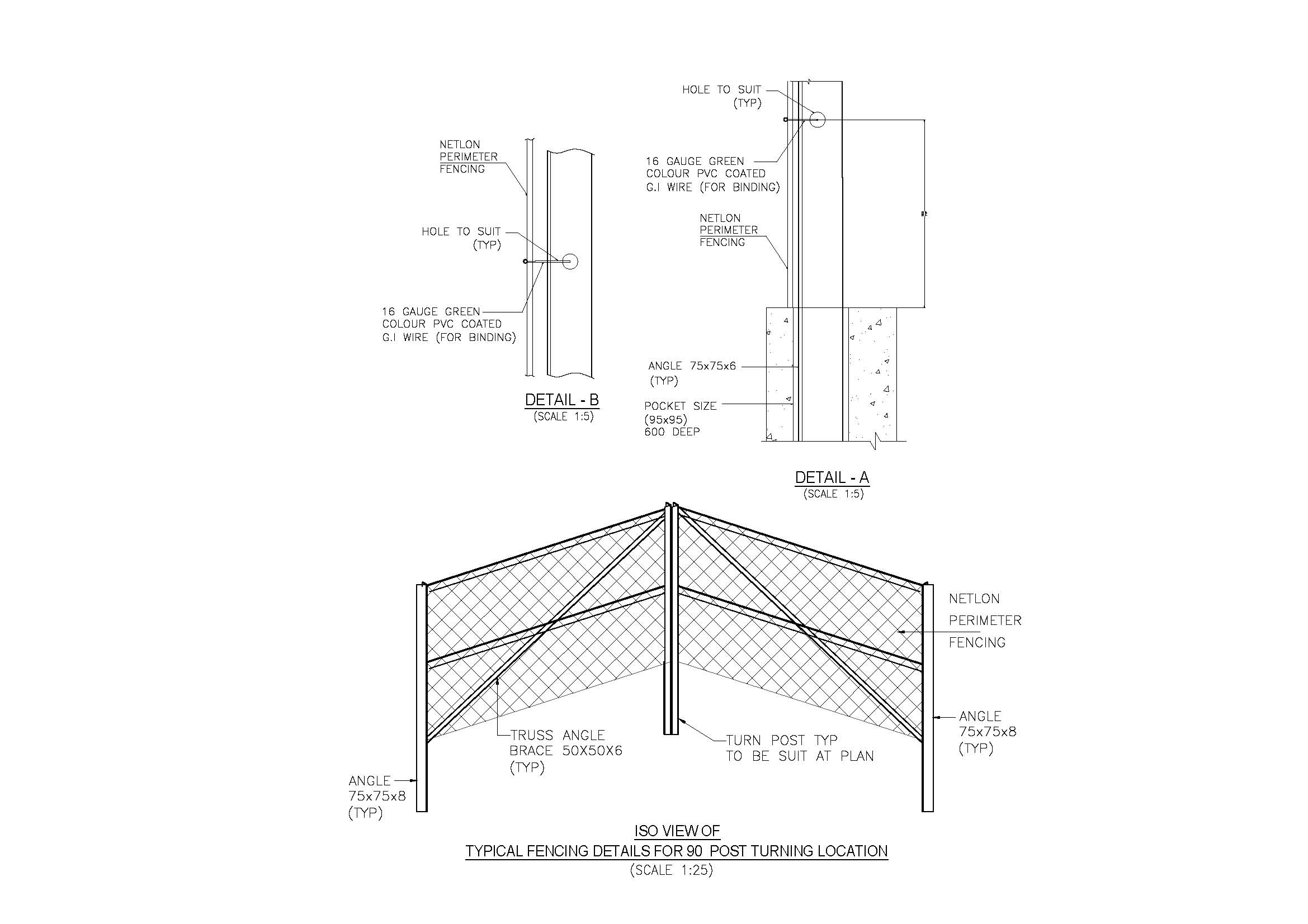
Fencing using angle posts and pipe (dia) posts is widely used for boundary protection, security fencing, and agricultural enclosures. The design involves steel angle posts and round pipe posts with barbed wire, chain link mesh, or welded mesh attached securely. 1. Components of Fencing with Angle Post & Pipe Post Component Description Angle Post Vertical… Read more
HOUSE PLAN 35 x 60 | WEST FACING |
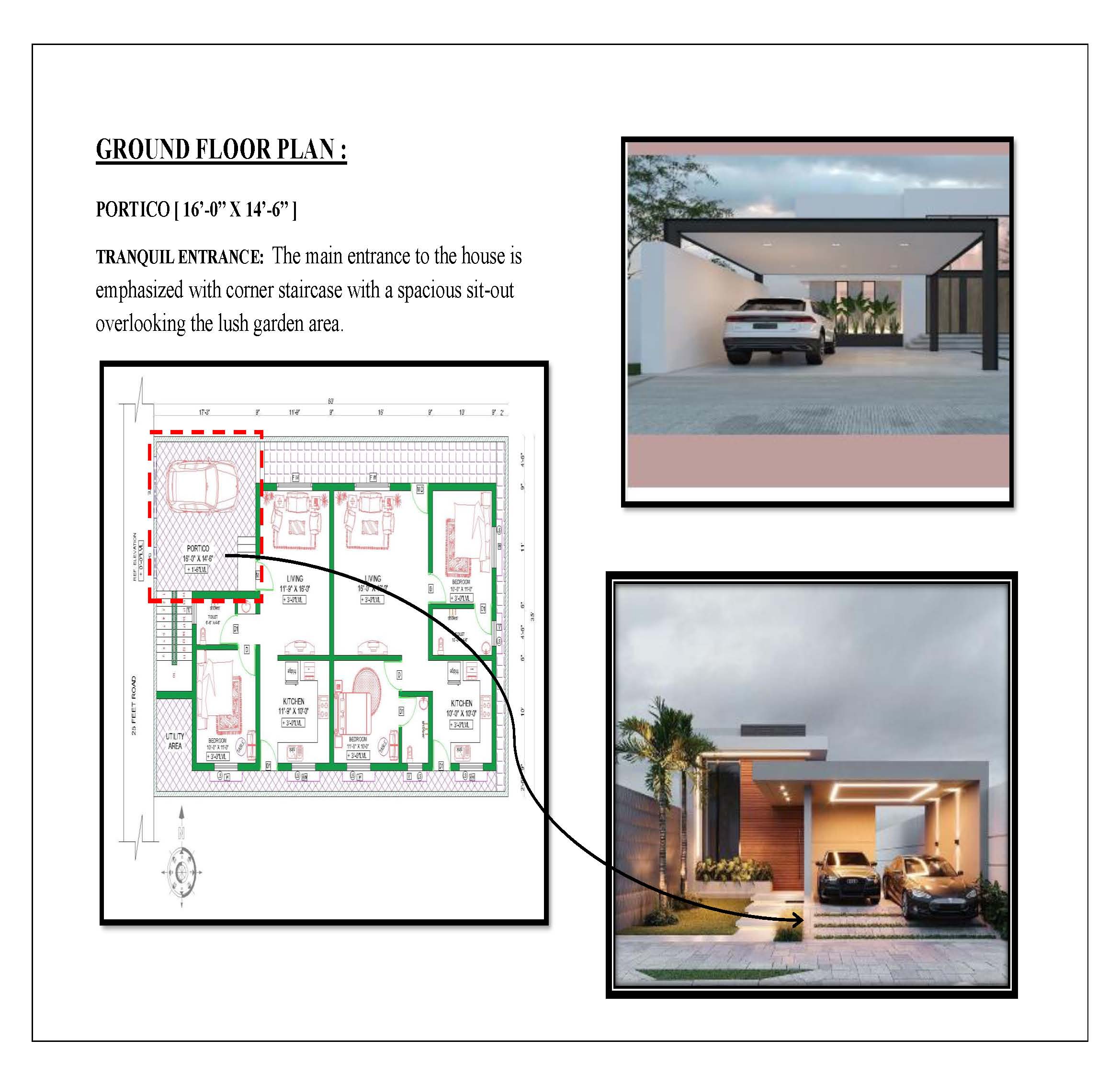
House Plan ground floors, the floors are completely utilized without wastage. The plot size is 60 feet x 35 feet. Total plinth area of building is 2100 sqft. And The Built up area is 1800 sqft at ground floor with fully occupied floor place. 3 BHK at ground floor independent house type. The house plans… Read more
HOUSE PLAN 40 x 60 | NORTH FACING |
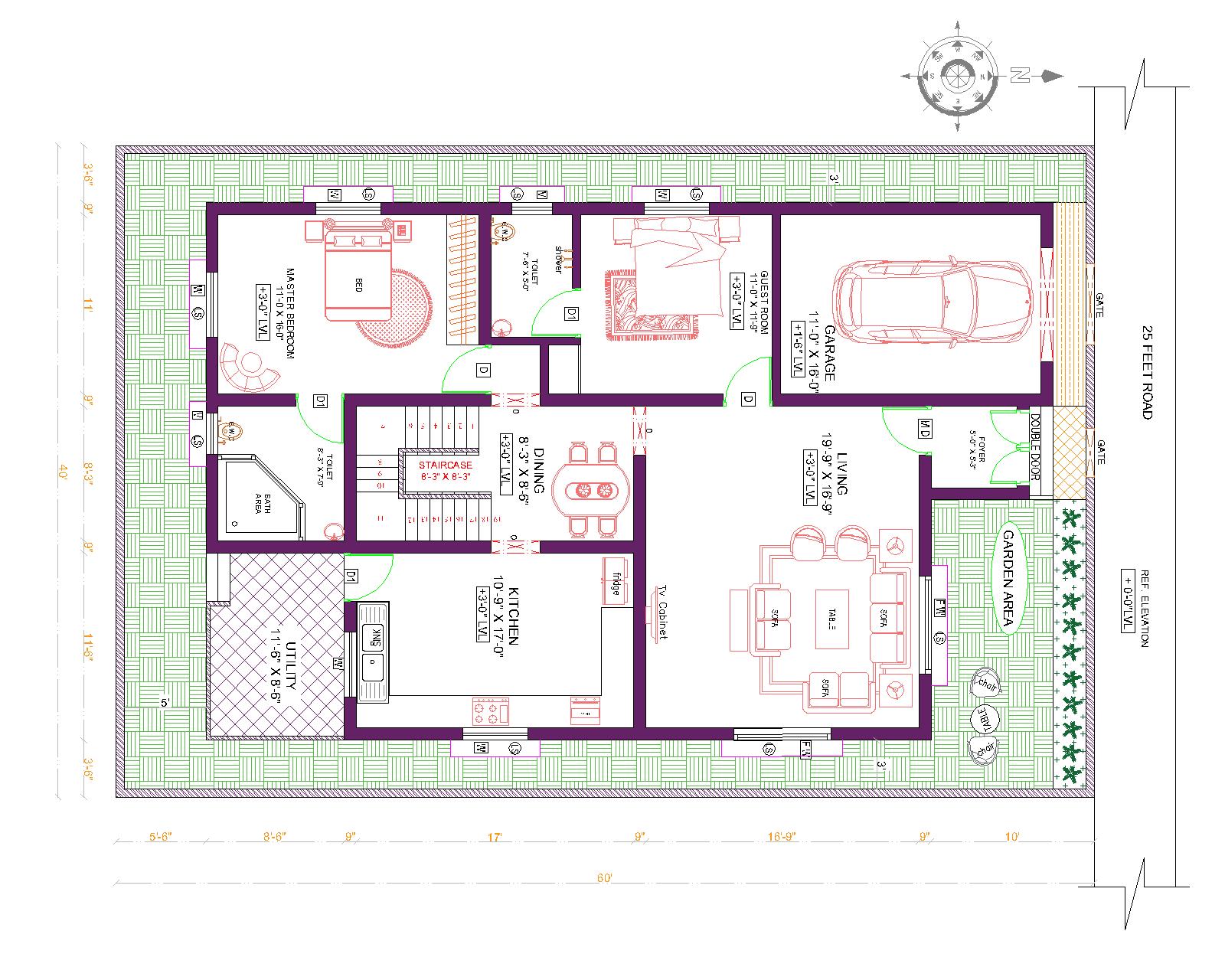
HOUSE PLAN 40 x 60 | NORTH FACING | House Plan ground + first floors, the floors are completely utilized without wastage. The plot size is 40 feet x 60 feet. Total plinth area of building is 2400 sqft. And The Built up area is 1650 sqft at ground floor and 1650 sqft at first… Read more
HOUSE PLAN 60 x 60 | SOUTH FACING |
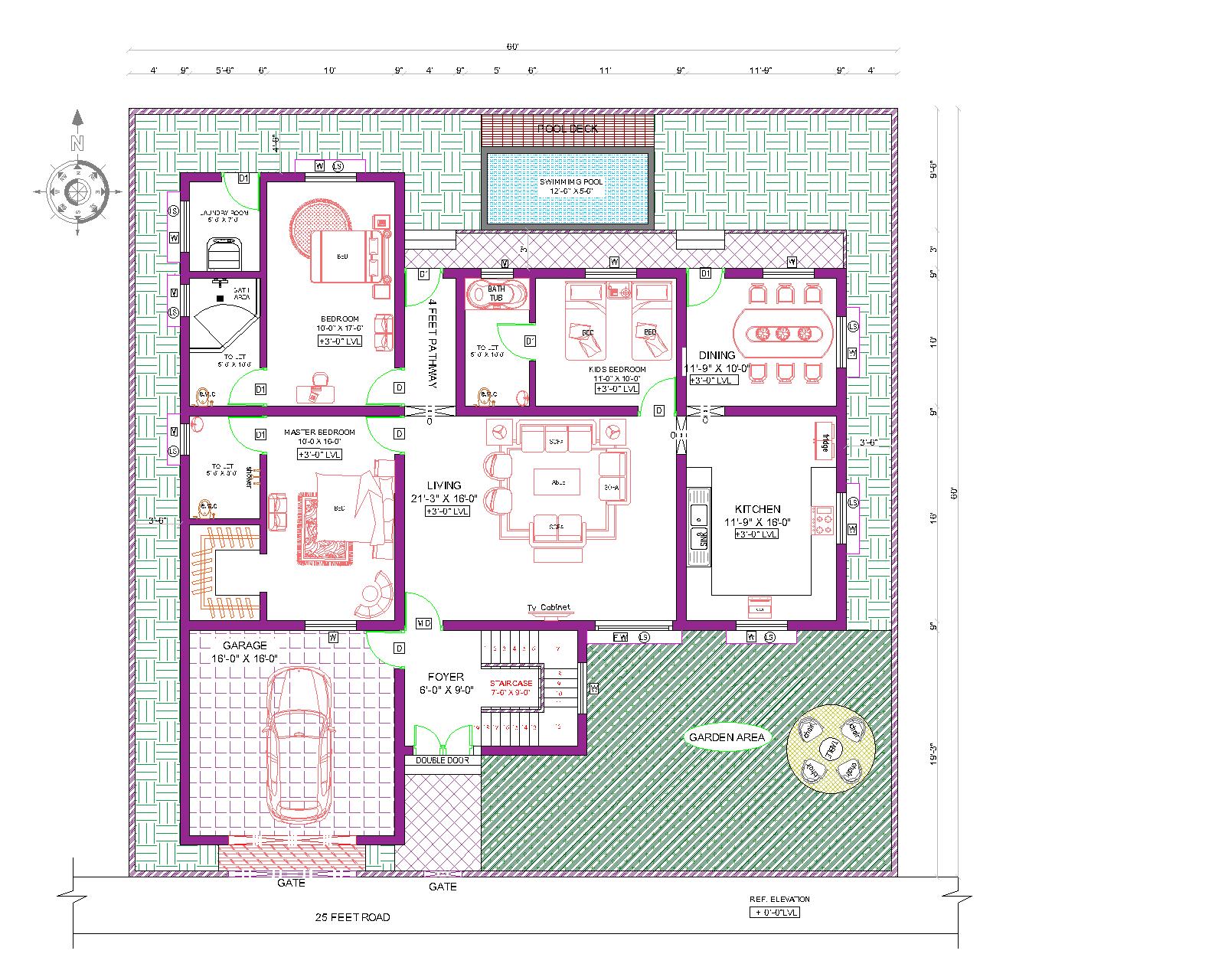
HOUSE PLAN 60 x 60 | SOUTH FACING | House Plan ground + first floors, the floors are completely utilized without wastage. The plot size is 60 feet x 60 feet. Total plinth area of building is 3600 sqft. And The Built up area is 2300 sqft at ground floor and 1700 sqft at first… Read more
HOUSE PLAN 60 x 30 | EAST FACING |
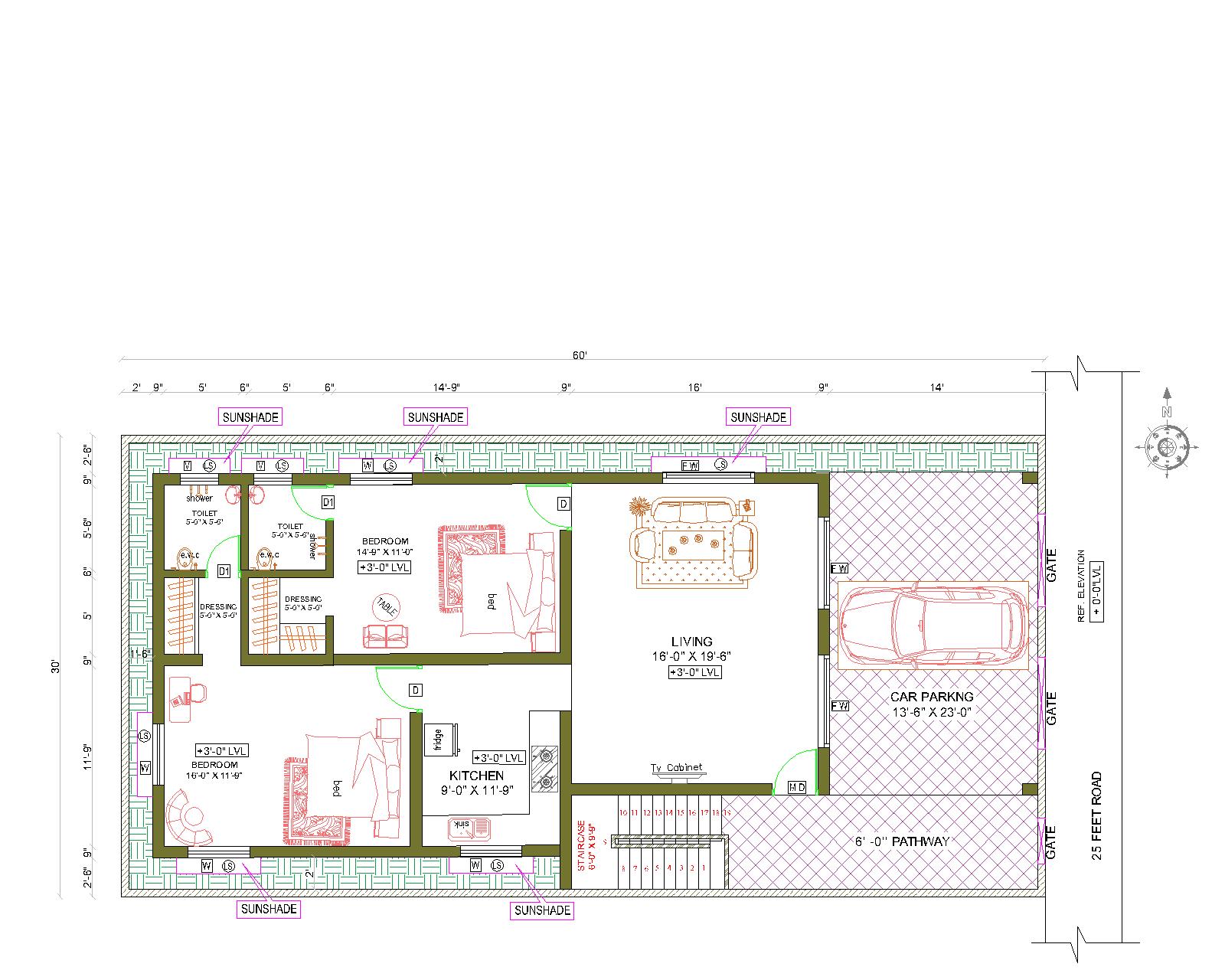
HOUSE PLAN 60 x 30 | EAST FACING | House Plan ground + first floors, the floors are completely utilized without wastage. The plot size is 60 feet x 30 feet. Total plinth area of building is 1800 sqft. And The Built up area is 1500 sqft at ground floor and 1500 sqft at first… Read more
HOUSE PLAN 28 x 31 | WEST FACING |
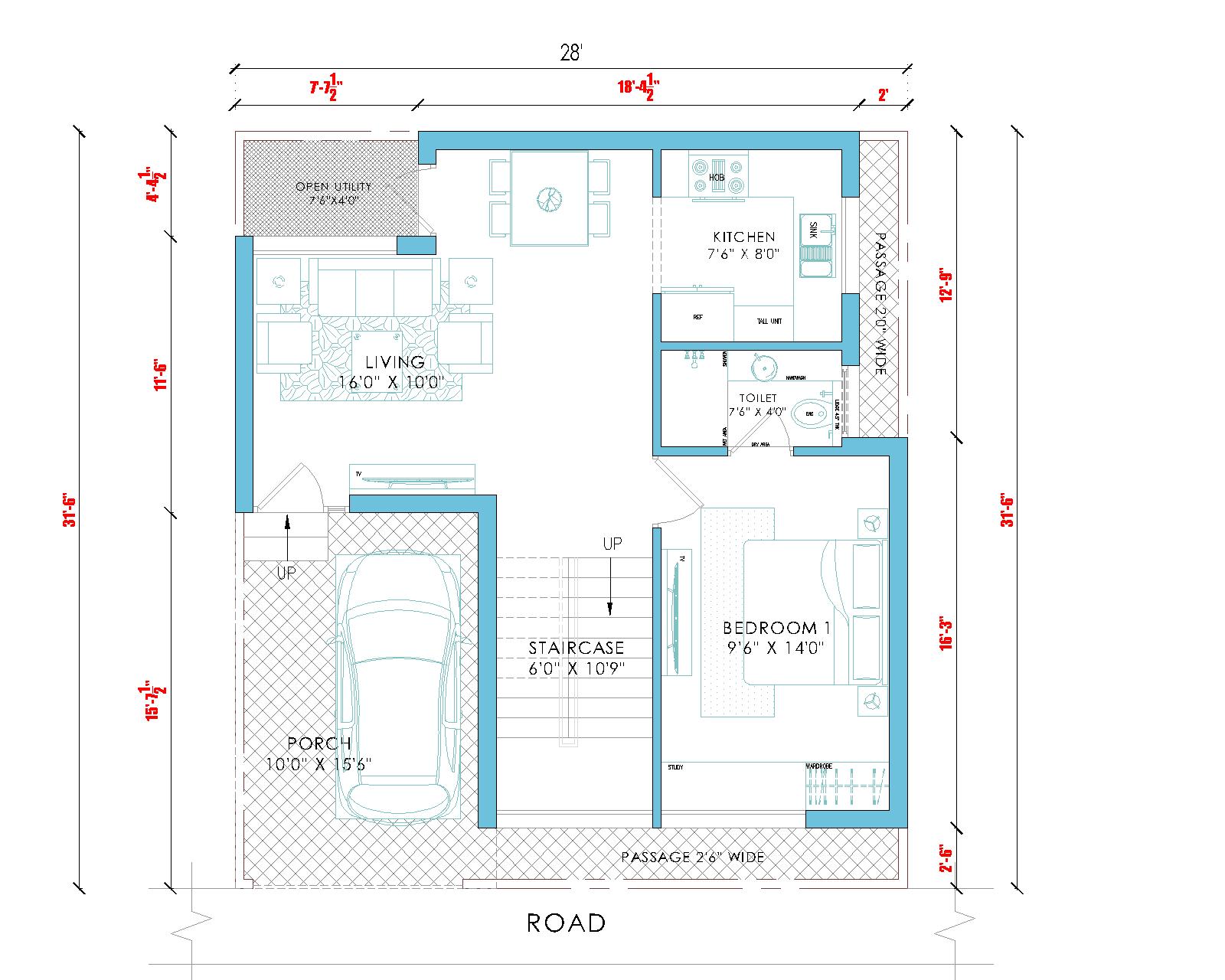
HOUSE PLAN 28 x 31 | WEST FACING | House Plan ground + first floors, the floors are completely utilized without wastage. The plot size is 28 feet x 31 feet 6 inch Total plinth area of building is 882 sqft. And The Built up area is 765 sqft at ground floor and 354 sqft… Read more
SHEAR FORCE AND BENDING MOMENT DIAGRAMS WITH FORMULA
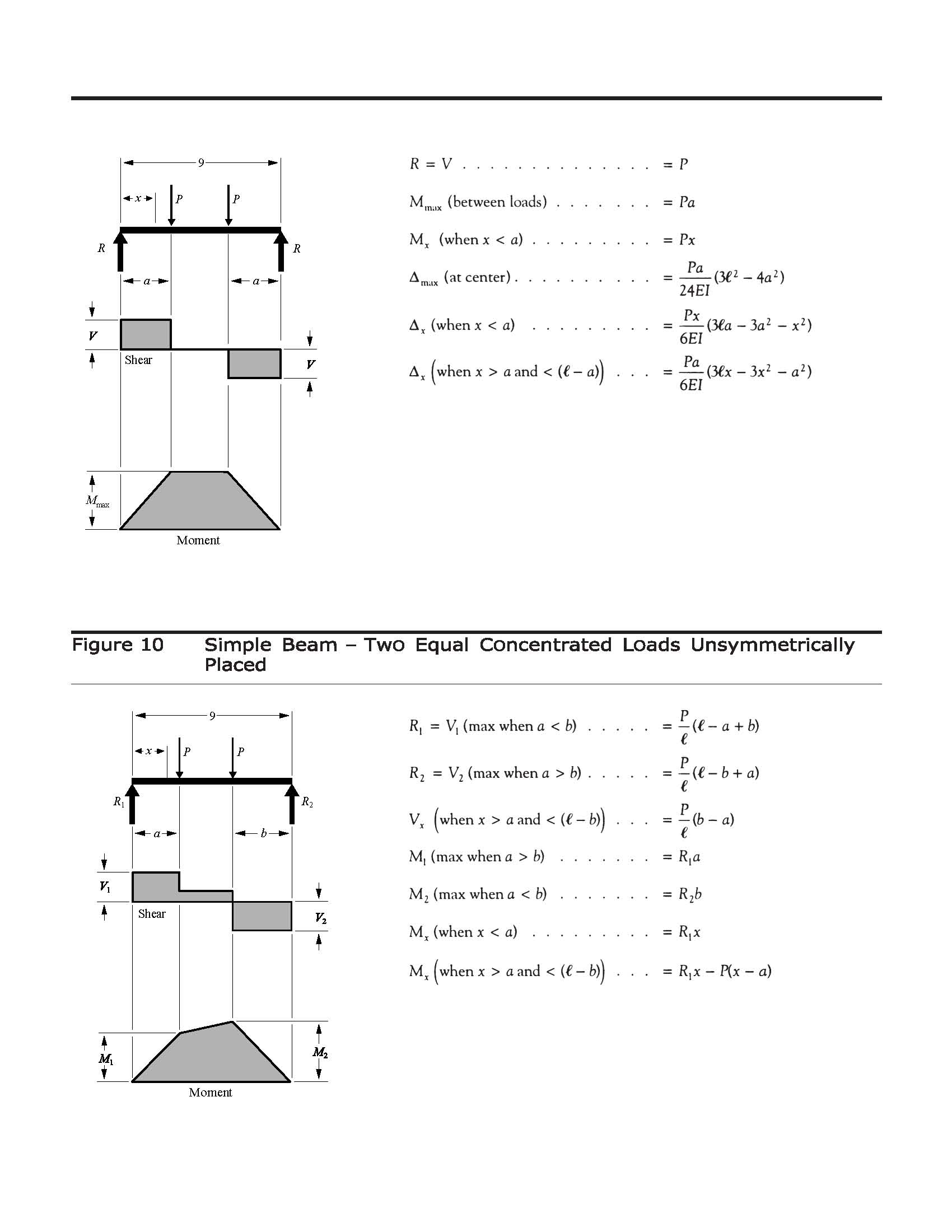
Introduction Figures 1 through 32 provides a series of shear and moment diagrams with accompanying formulas for design of beams under various static loading conditions. Notations Relative to “Shear and Moment Diagrams E = modulus of elasticity, psi I = moment of inertia, in.4 L = span length of the bending member, ft. R =… Read more
HOUSE PLAN 43 x 66 | SOUTH FACING |
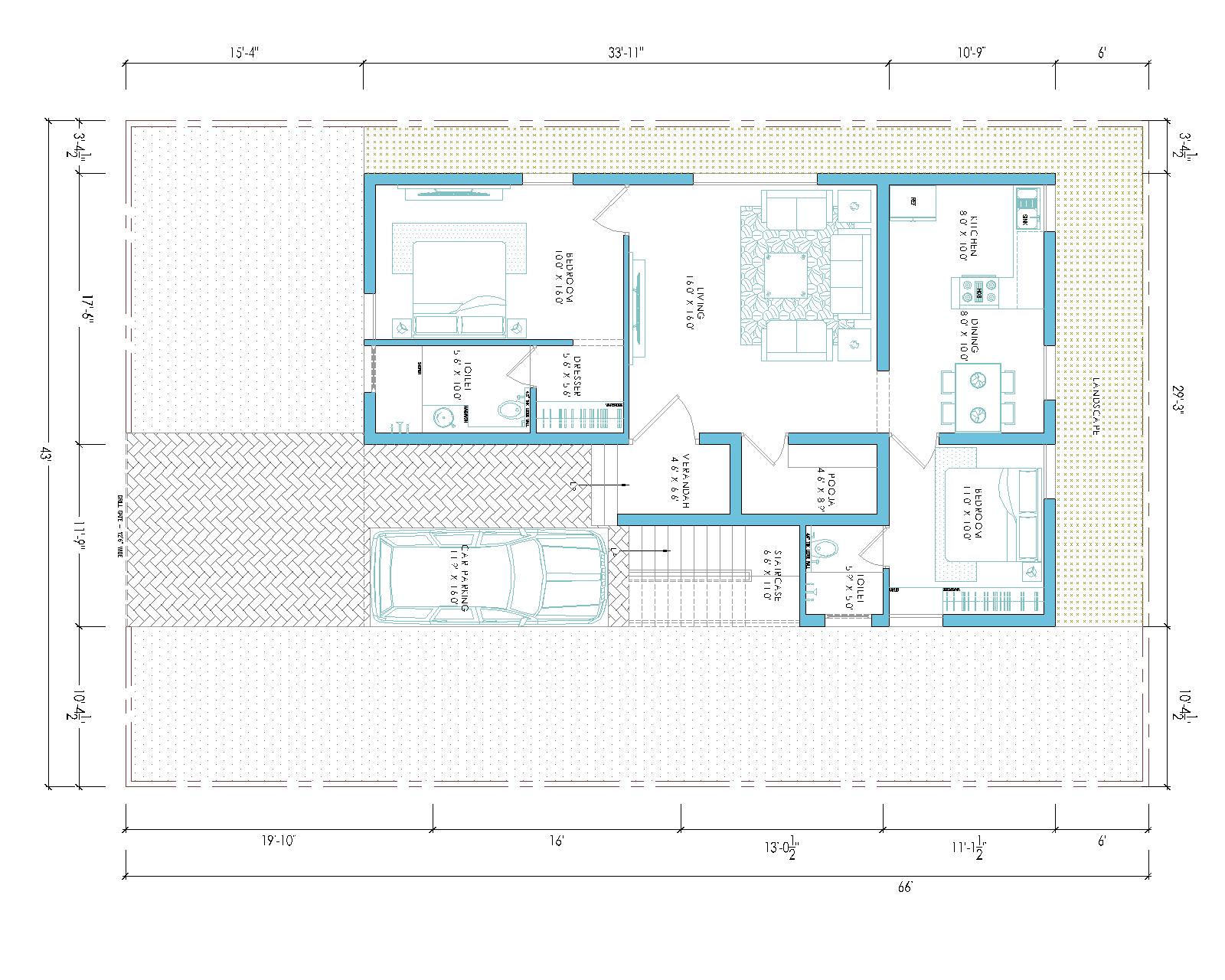
HOUSE PLAN 43 x 66 | SOUTH FACING | House Plan ground + first floors, the floors are completely utilized without wastage. The plot size is 43 feet x 66 feet. Total plinth area of building is 2838 sqft. And The Built up area is 1310 sqft at ground floor and 380 sqft at first… Read more
Canadian Code Seismic Calculation Example

The National Building Code of Canada (NBC) 2020 provides the latest guidelines for seismic design, ensuring structures can withstand seismic events. Here’s an overview of the seismic calculation procedure as per NBC 2020: 1. Determine Seismic Hazard Values Utilize the 2020 National Building Code of Canada Seismic Hazard Tool to obtain site-specific seismic hazard values.… Read more
Weathering Course in RCC Roof
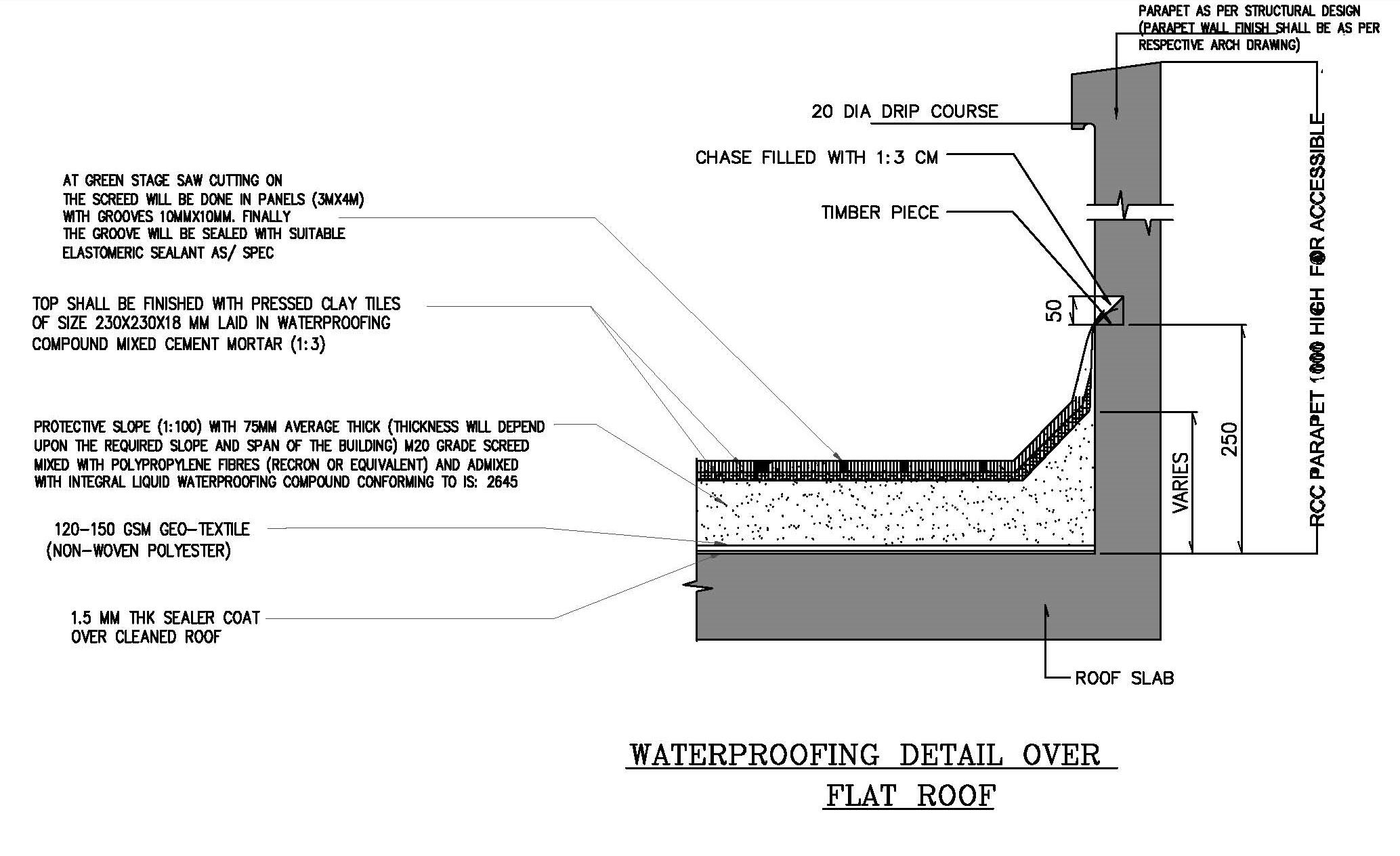
Procedure for Weathering Course in RCC Roof A weathering course is a protective layer applied on RCC roofs to prevent water seepage, thermal stresses, and enhance the durability of the structure. It is particularly important in areas with high rainfall and temperature variations. 1. Purpose of Weathering Course Prevent water leakage into the roof slab.… Read more
Rolling Shutter Fixing Detail with RCC Beam
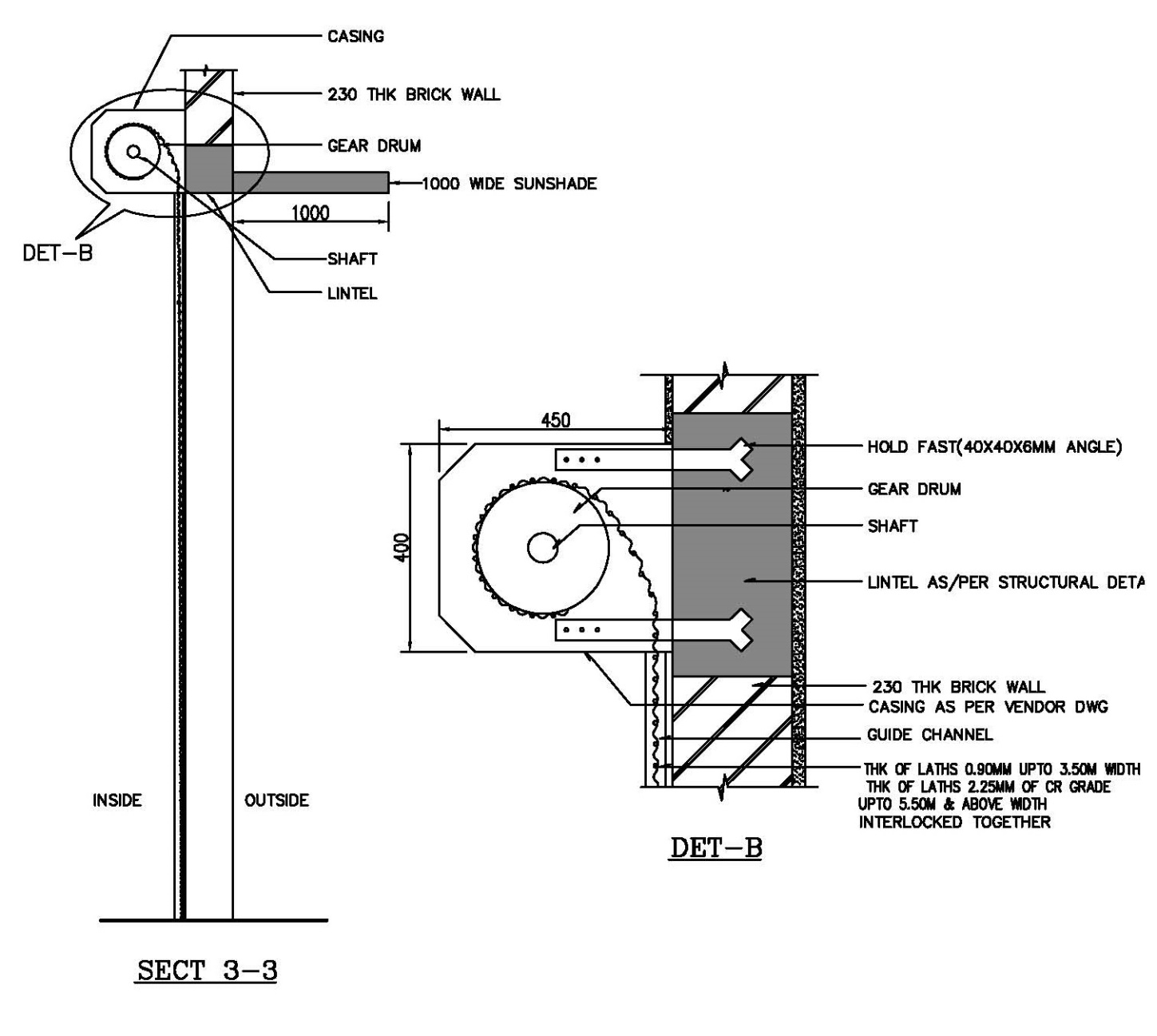
Rolling Shutter Fixing Detail with RCC Beam Rolling shutters are often used in commercial, industrial, and residential buildings for security and ease of operation. Fixing a rolling shutter to an RCC beam requires precise detailing to ensure stability, durability, and proper functionality. 1. Components of Rolling Shutter Fixing RCC Beam: Acts as the primary structural… Read more
HOUSE PLAN 35 x 50 | SOUTH FACING |
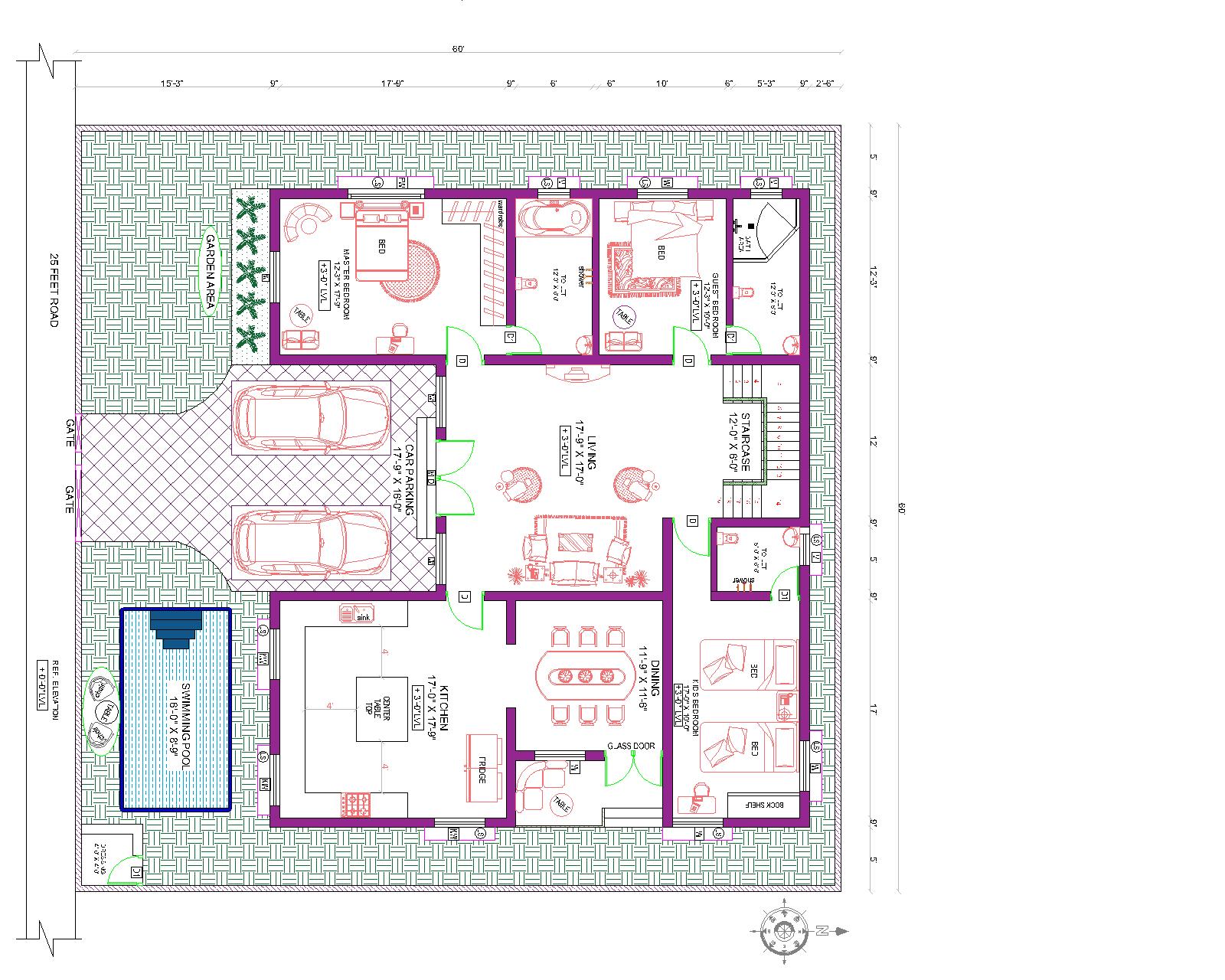
HOUSE PLAN 35 x 50 | SOUTH FACING | House Plan ground + first floors, the floors are completely utilized without wastage. The plot size is 60 feet x 60 feet. Total plinth area of building is 3600 sqft. And The Built up area is 2210 sqft at ground floor and 1600 sqft at first… Read more
APARTMENT PLAN 53 x 62 | EAST & WEST Facing |
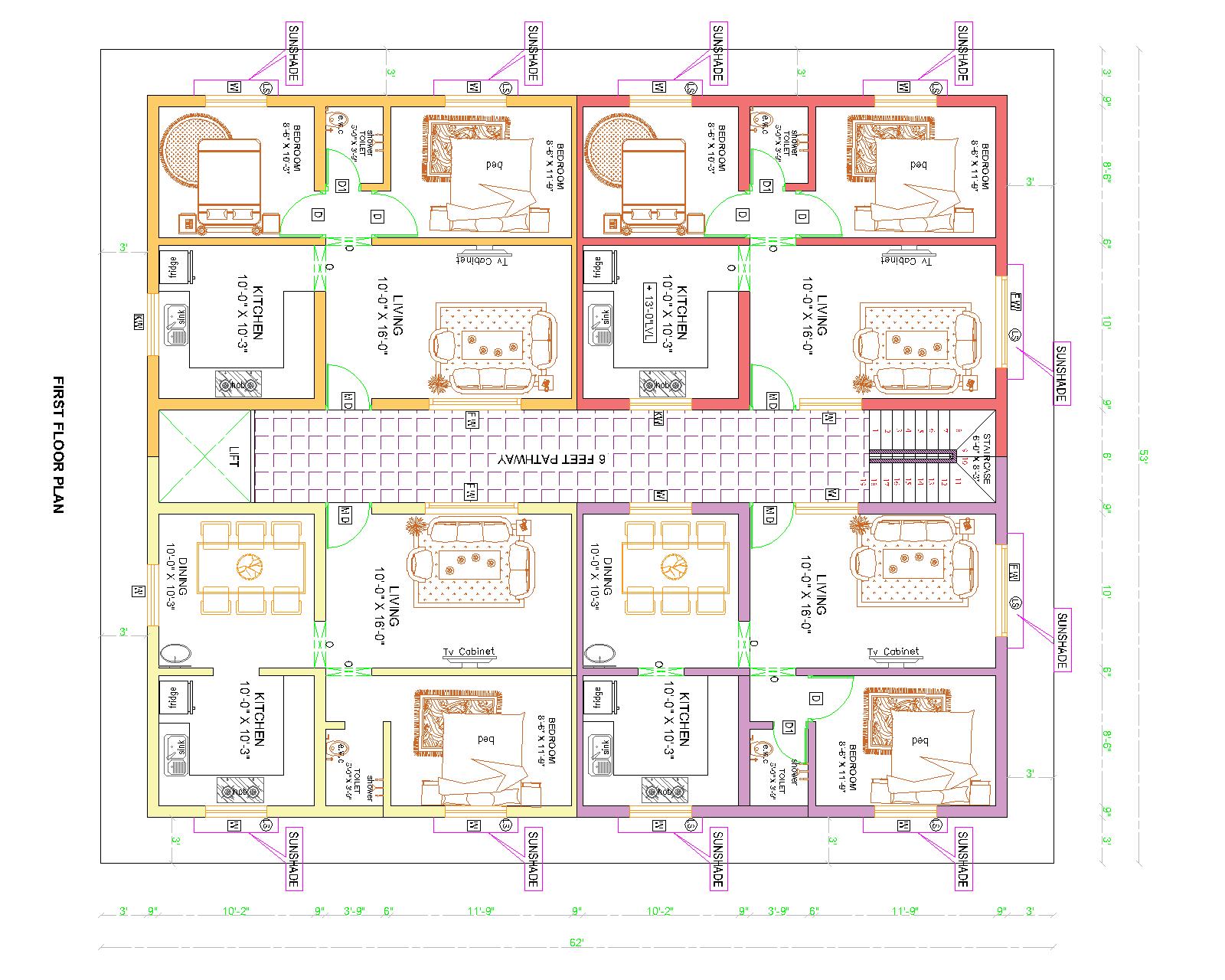
HOUSE PLAN 53 x 62 | Apartment Type EAST & WEST Facing | House Plan ground + first floors+ Second floor, the floors are completely utilized without wastage. The plot size is 53 feet x 62 feet. Total plinth area of building is 3286 sqft. And The Built up area is 2632 sqft at first… Read more
Duct Bank Details and Pipe Sleeves Details
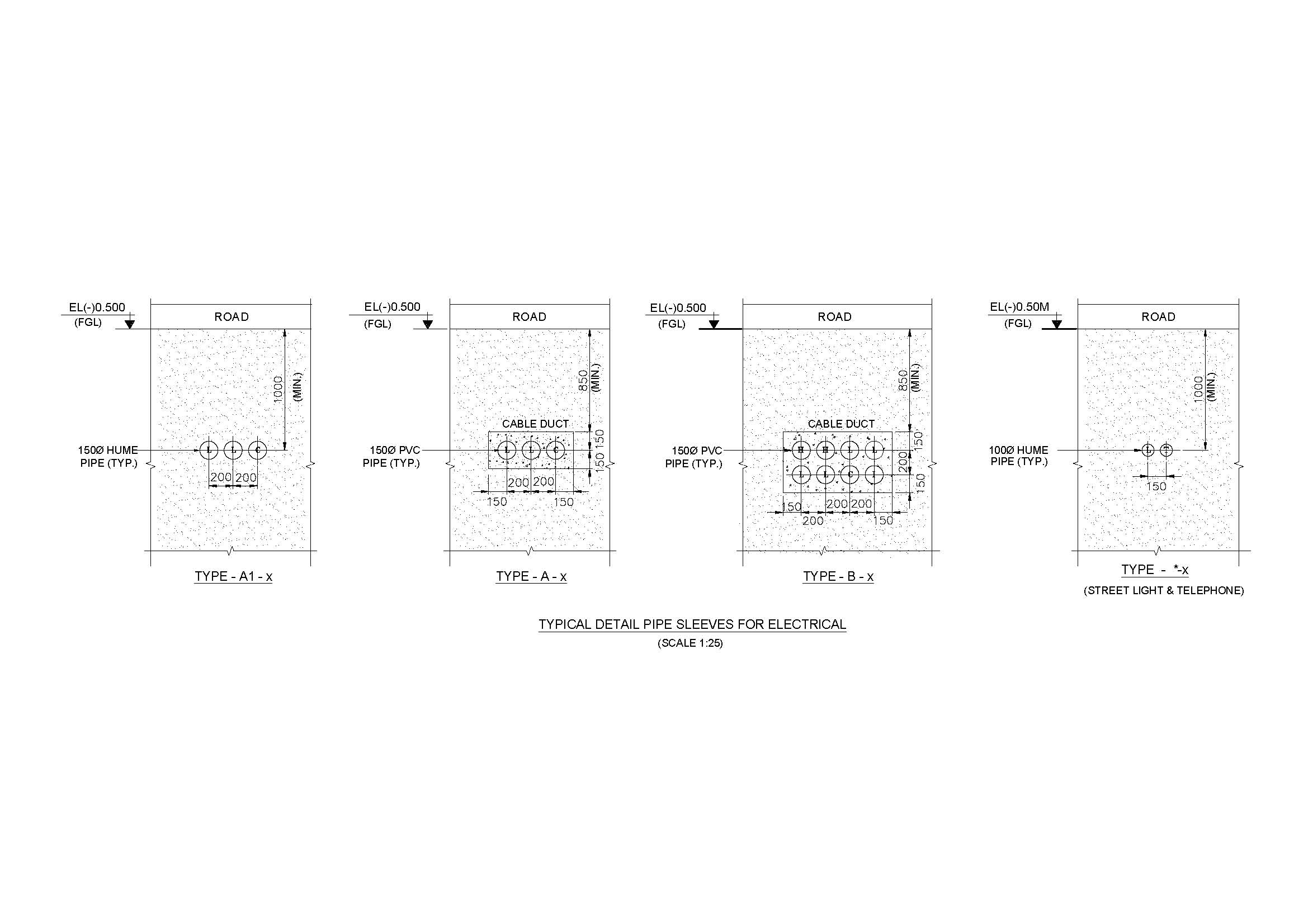
Duct Bank Details and Pipe Sleeves Details A duct bank is an underground network of conduits (typically PVC, HDPE, or concrete) encased in concrete to provide a protected pathway for electrical cables, communication lines, or other utilities. Duct banks are widely used in industrial plants, power distribution networks, and commercial infrastructure to organize and protect… Read more
Details of Ramp
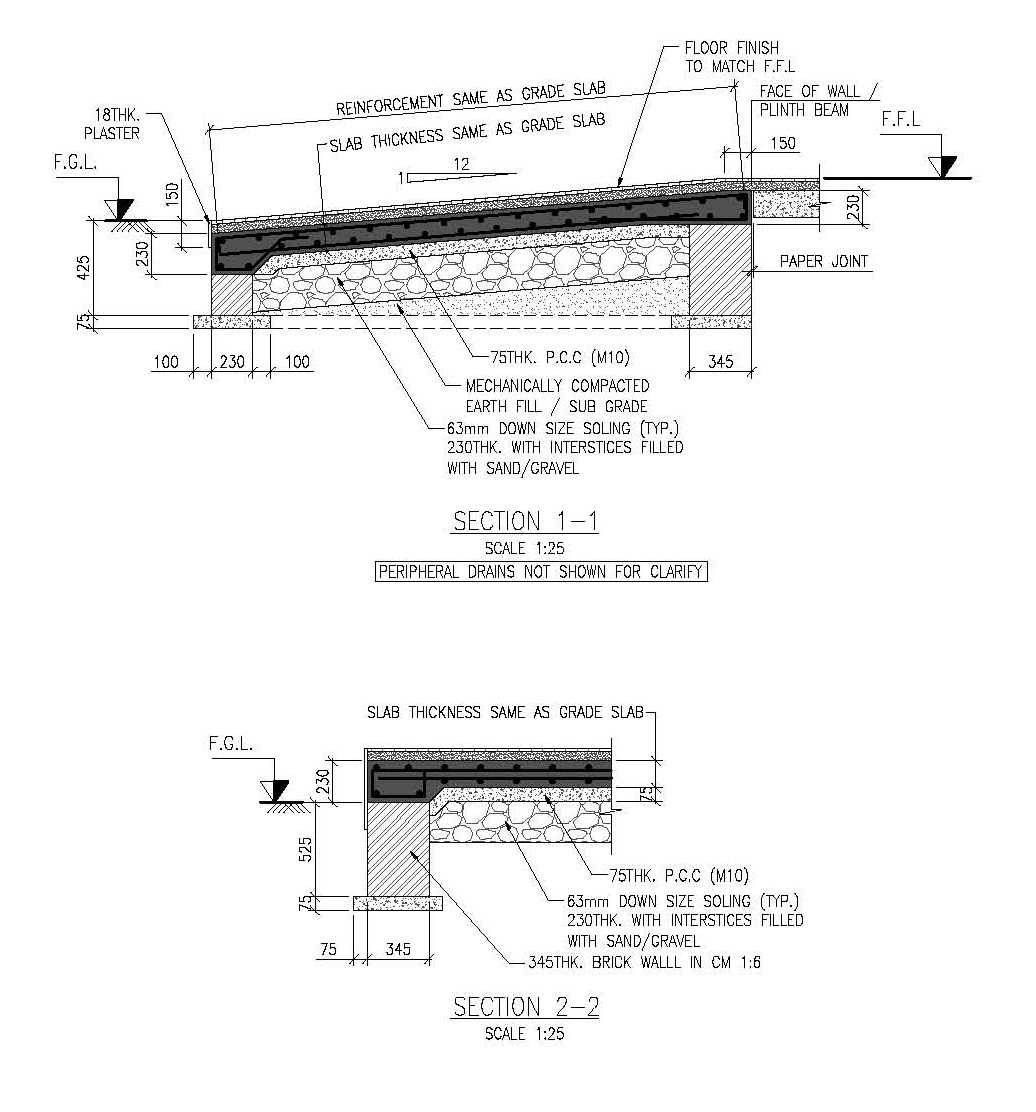
Methods and Details of Ramp Construction Ramps are inclined surfaces designed to provide smooth access between different levels for pedestrians, vehicles, or equipment. Proper design and construction ensure safety, usability, and durability. Below are the methods and details of ramp construction, categorized by type and purpose: 1. Types of Ramps Pedestrian Ramps: Used for wheelchair… Read more
Design Calculation of Steel Shelter – AISC 360
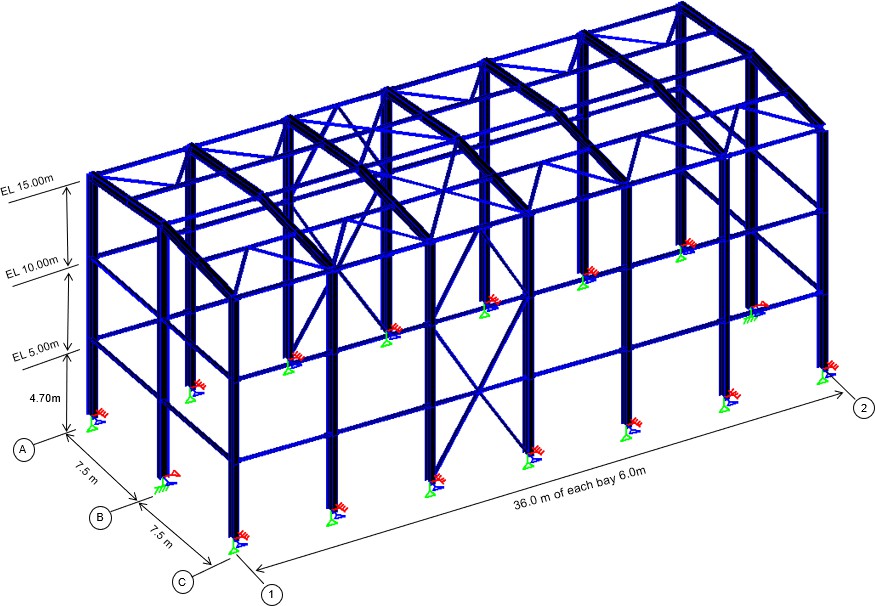
PURPOSE AND SCOPE The scope of this document is to provide the calculations for the Analysis and Design of Steel Shelter. The software used for structural analysis and design is STAAD Pro Connect Edition. .A three-dimensional model of shelter structure is created in STAAD and all relevant loads are applied in accordance with ASCE 7-10… Read more
Cage Ladder Specification and Detail Drawing
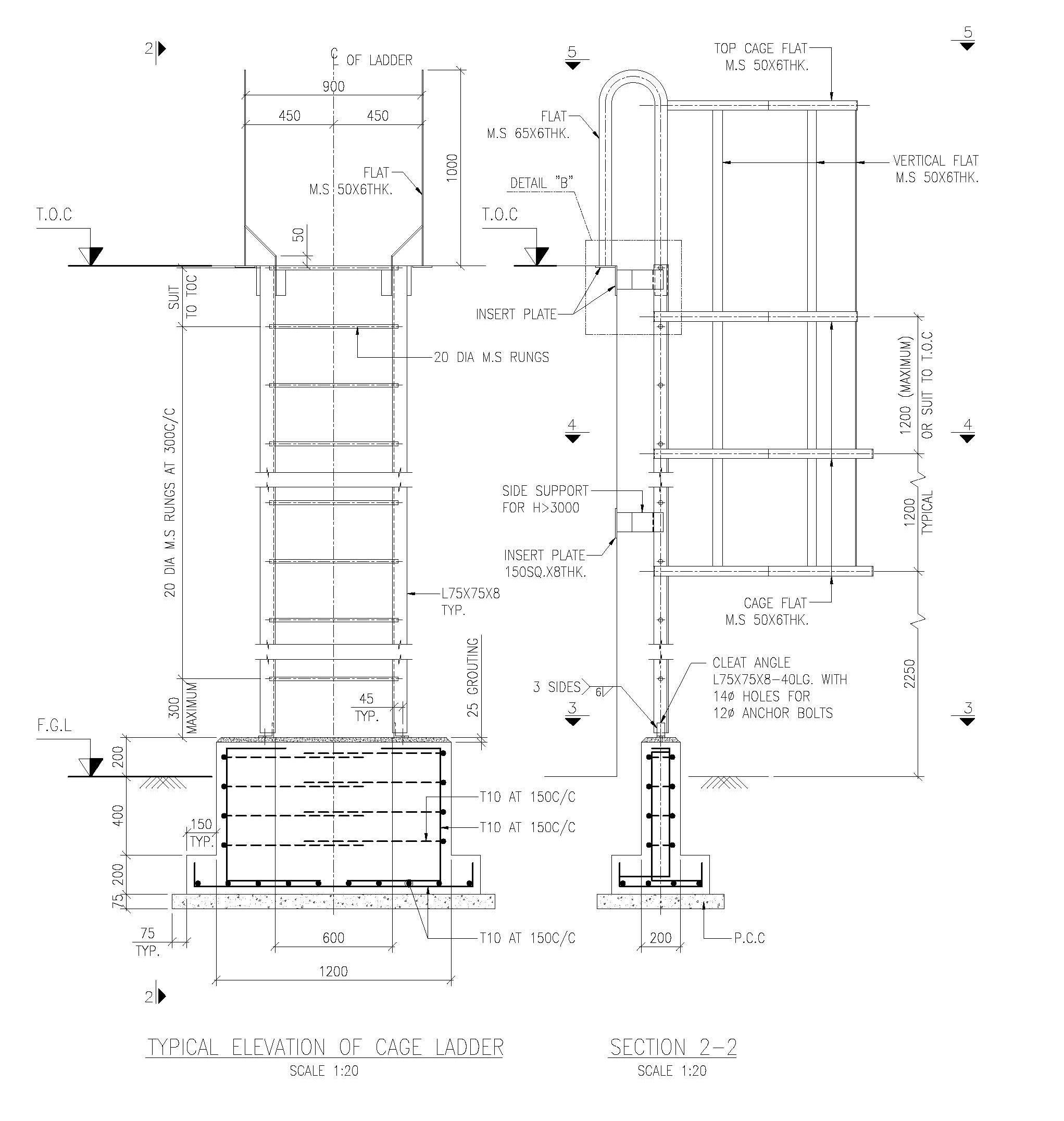
Detailed Specification for Steel Cage Ladders Steel cage ladders are robust, durable, and commonly used in industrial, commercial, and utility applications where vertical access with safety is required. Below is a comprehensive list of specifications for designing and constructing a steel cage ladder based on general industry standards like OSHA, ANSI, and IS 8172. 1.… Read more
Effective Length for RCC Columns
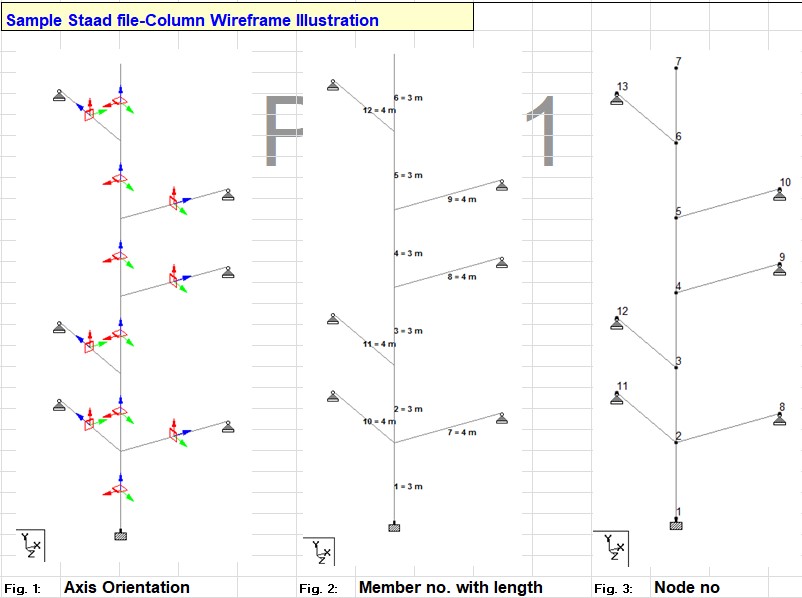
In STAAD.Pro, ELY and ELZ are parameters used to define the effective length factors of a column in the major axis (local Y-axis) and minor axis (local Z-axis), respectively. These parameters are essential when designing RCC columns to account for buckling in different directions as per the relevant design code, such as IS 456:2000. How… Read more
Design of Staircase Waist Slab
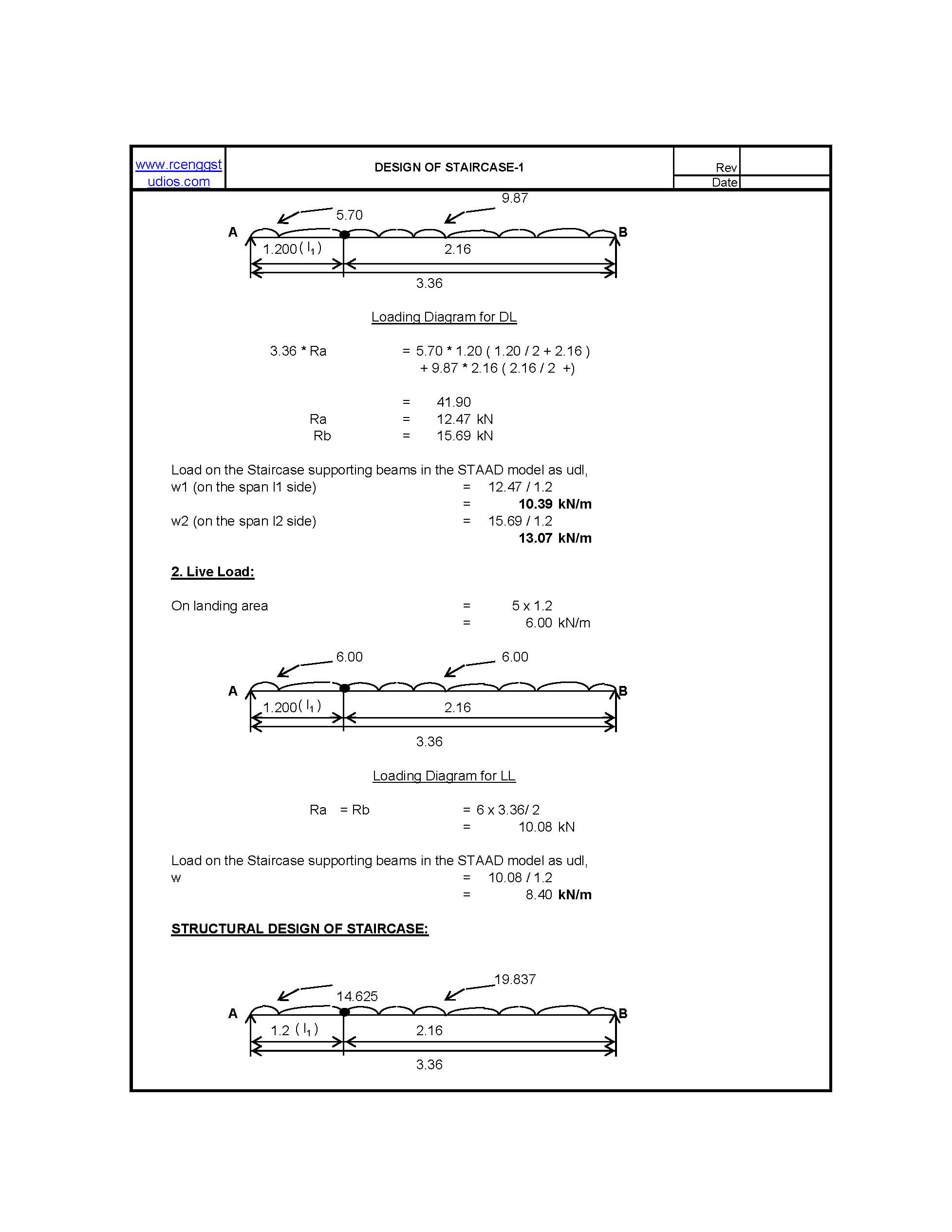
Design of Staircase Waist Slab A waist slab is the inclined structural element of a staircase that supports steps and transfers the loads to supporting beams or walls. Here’s a detailed step-by-step guide for designing a waist slab as per IS 456:2000: Given Parameters: “Do write the details in the Yellow cells only and do… Read more
Monorail Beam Design

Designing a monorail beam as per IS 800:2007 (General Construction in Steel – Code of Practice) involves several steps to ensure that the structure is capable of supporting the loads applied during its operation. Monorails are commonly used in material handling systems and typically consist of a steel beam supporting a trolley or hoist for… Read more
Concrete Beam Design as per Canadian Code (CSA A23.3-19)
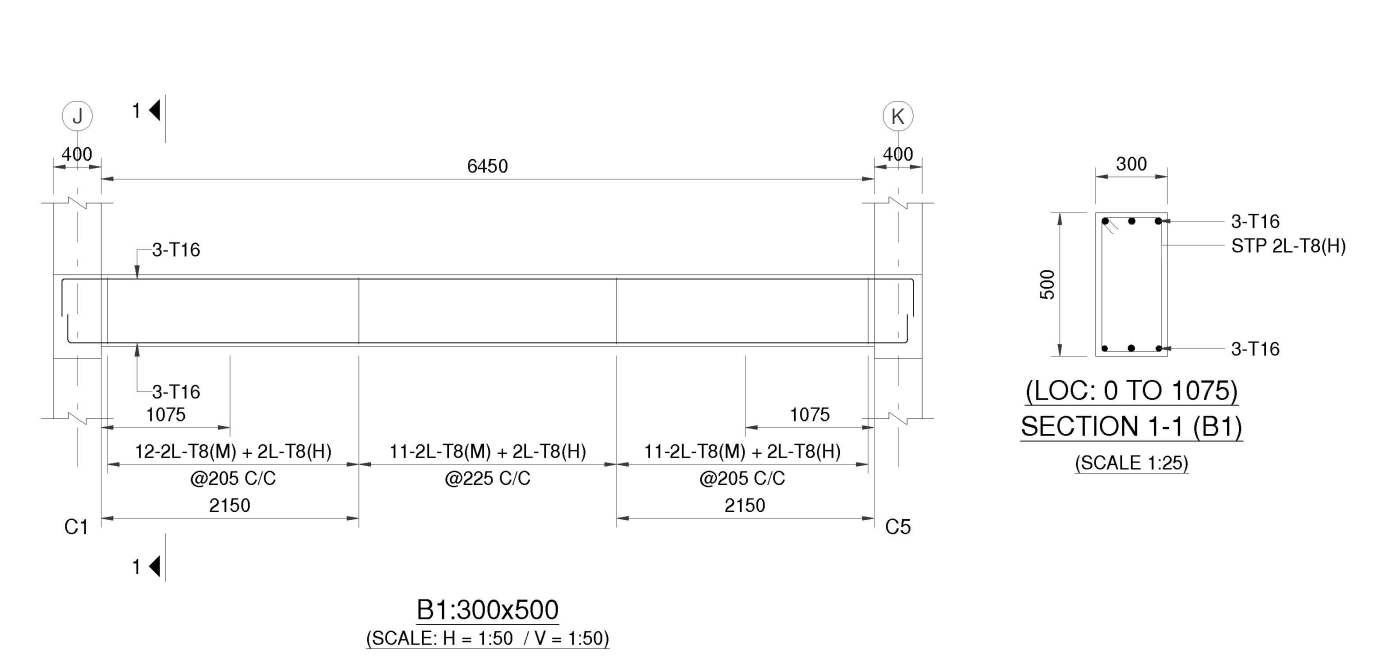
Concrete Beam Design as per Canadian Code (CSA A23.3-19) The design of concrete beams in Canada is governed by CSA A23.3-19: Design of Concrete Structures, which provides guidelines for strength, serviceability, and durability of reinforced concrete elements. Below is a step-by-step approach to designing a concrete beam according to the Canadian code. 1. Key Parameters… Read more
Wind Load Calculation as per Canadian Code | NBCC 2020 |
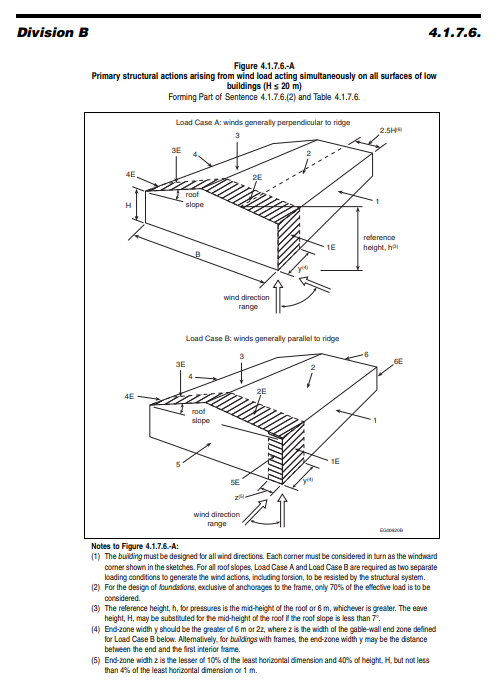
To calculate wind load as per the National Building Code of Canada (NBCC) 2020, the following steps summarize the process: 1. Reference Code and Formula Wind load calculation is governed by NBC 2020, specifically the provisions in Part 4, Section 4.1.7 (Wind Loads). The wind pressure (q) is calculated using: q=Iw⋅Ce⋅Cg⋅Cp⋅p Where: Iw: Importance factor… Read more
HOUSE PLAN 40 x 60 | NORTH FACING |
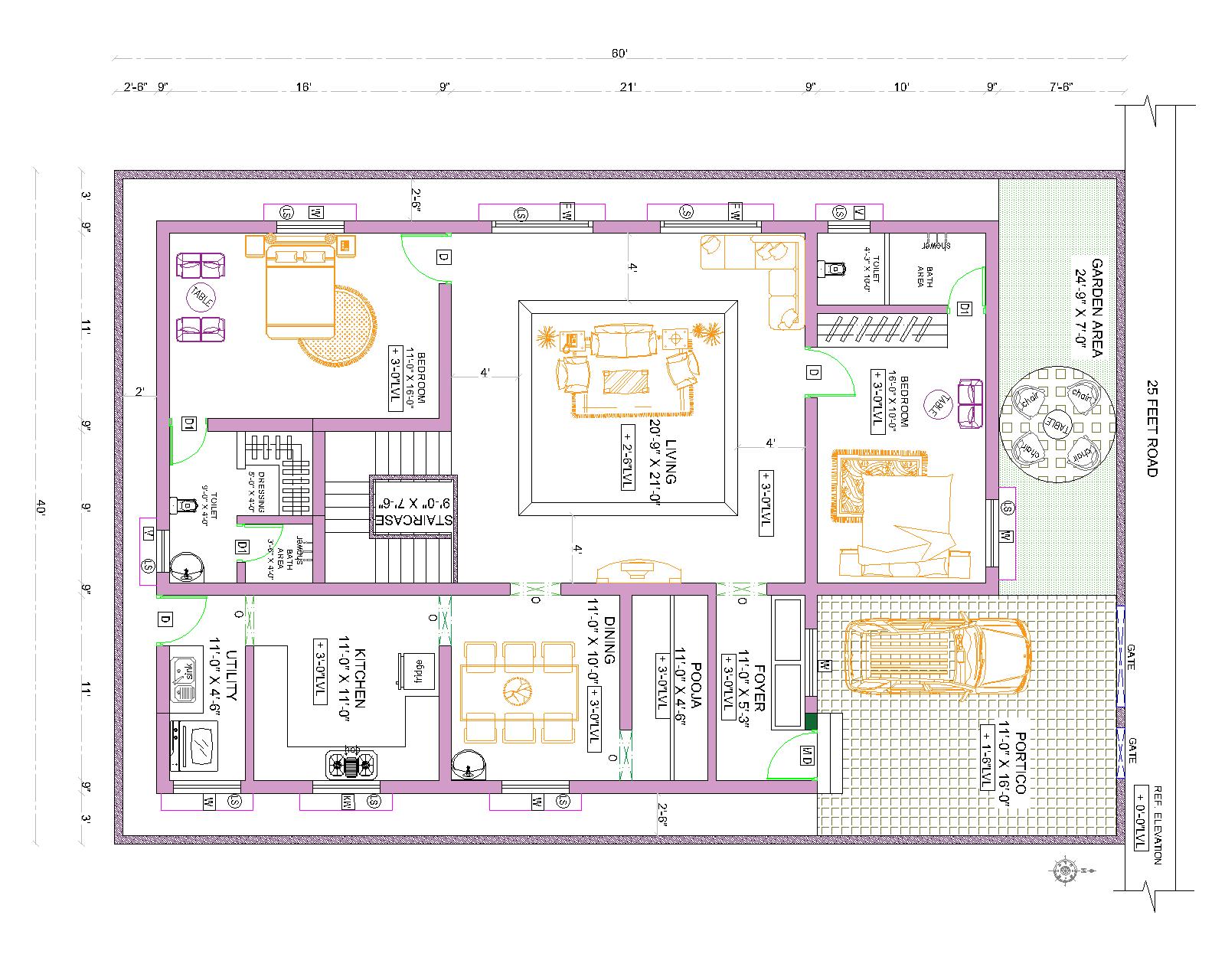
HOUSE PLAN 40 x 60 | NORTH FACING | House Plan ground + first floors, the floors are completely utilized without wastage. The plot size is 40 feet x 60 feet. Total plinth area of building is 2400 sqft. And The Built up area is 1830 sqft at ground floor and 1210 sqft at first… Read more
HOUSE PLAN 60 x 30 | SOUTH FACING |
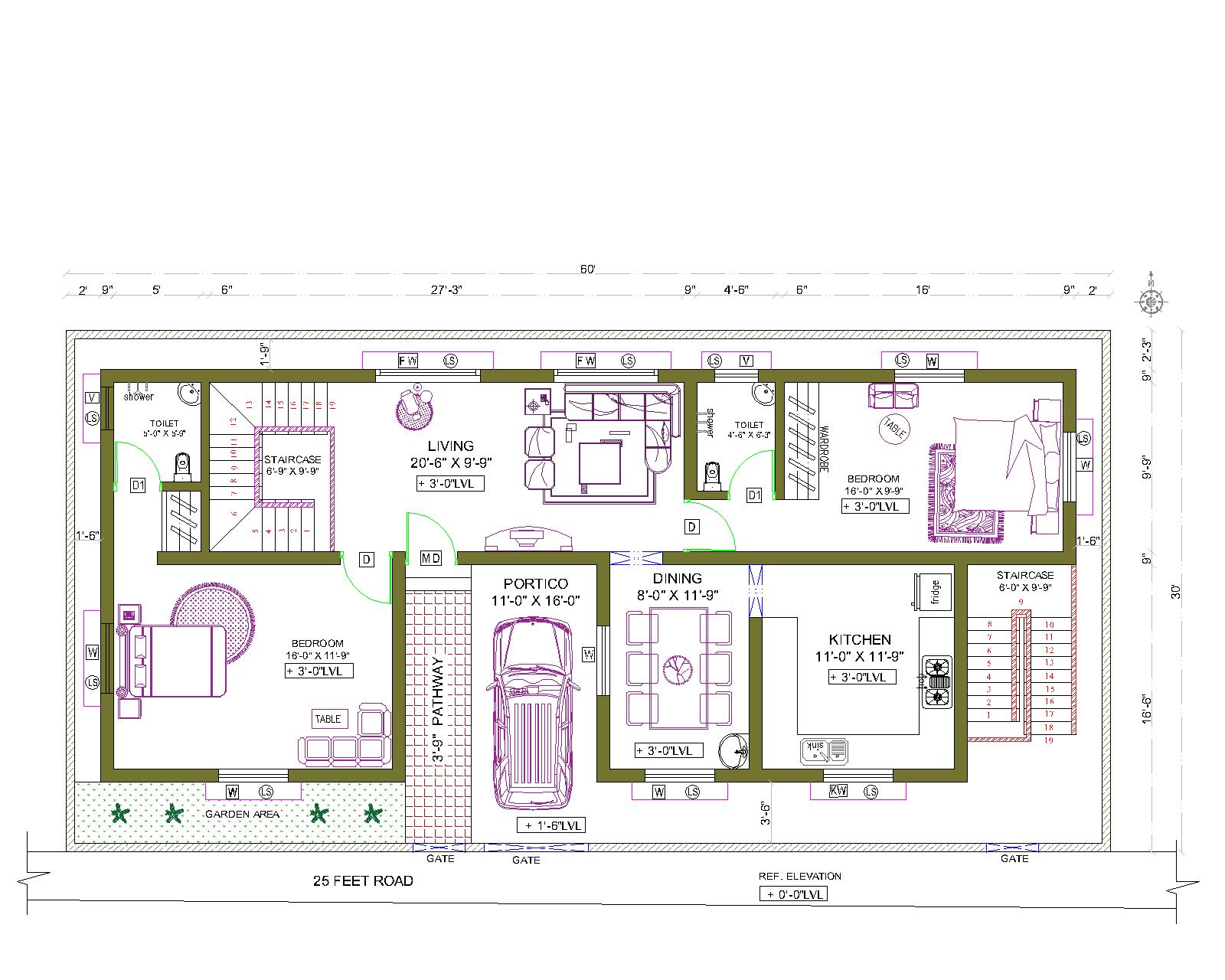
HOUSE PLAN 60 x 30 | SOUTH FACING | House Plan ground + first floors, the floors are completely utilized without wastage. The plot size is 60 feet x 30 feet. Total plinth area of building is 1800 sqft. And The Built up area is 1530 sqft at ground floor and 1530 sqft at first… Read more
HOUSE PLAN 30 x 40 | NORTH FACING |
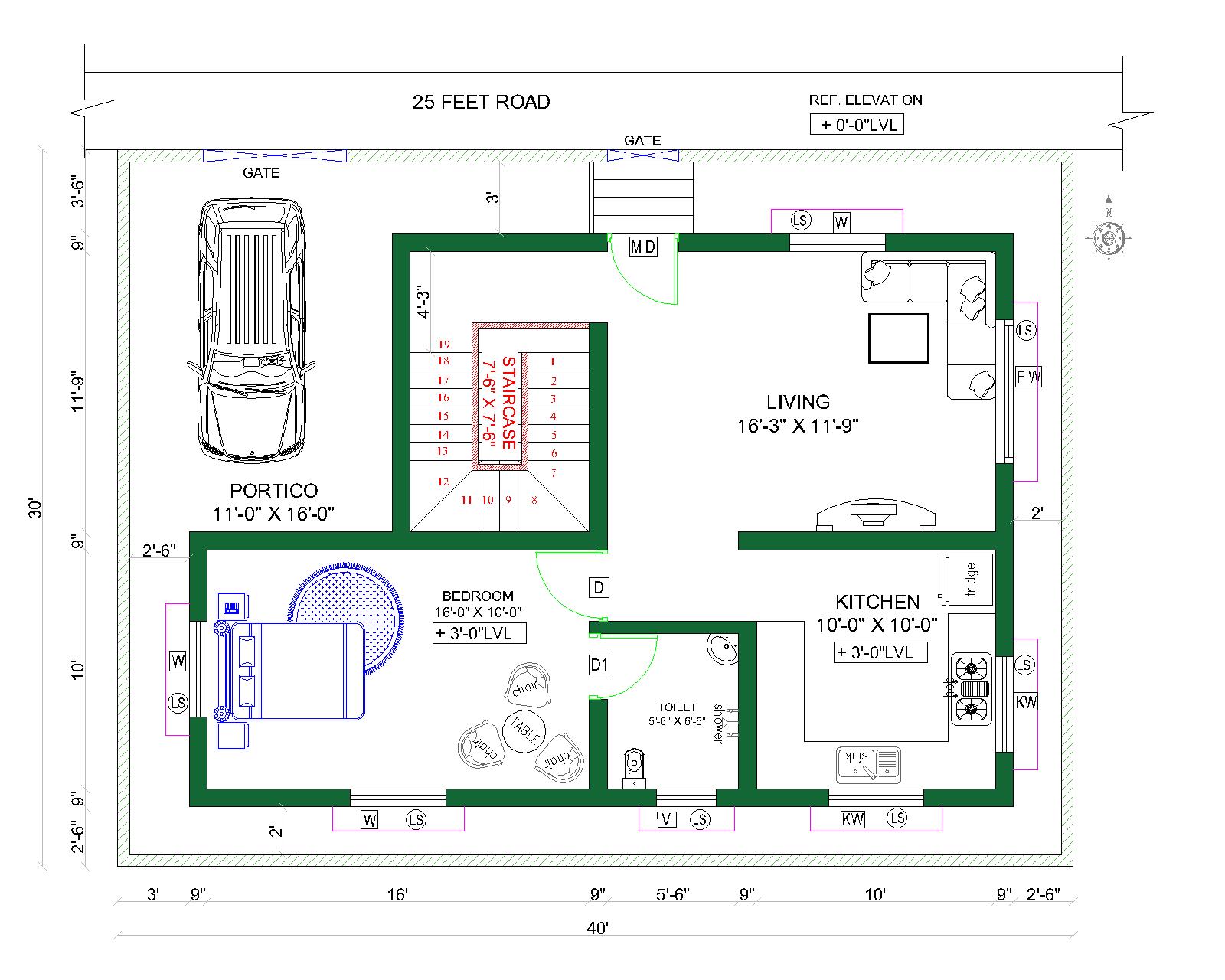
HOUSE PLAN 30 x 40 | NORTH FACING | North facing House Plan 30 x 40 ground + first floors, the floors are completely utilized without wastage. The plot size is 30 feet x 40 feet. Total plinth area of building is 1200 sqft. And The Built up area is 950 sqft at ground floor… Read more
HOUSE PLAN 45 x 45 | WEST FACING |
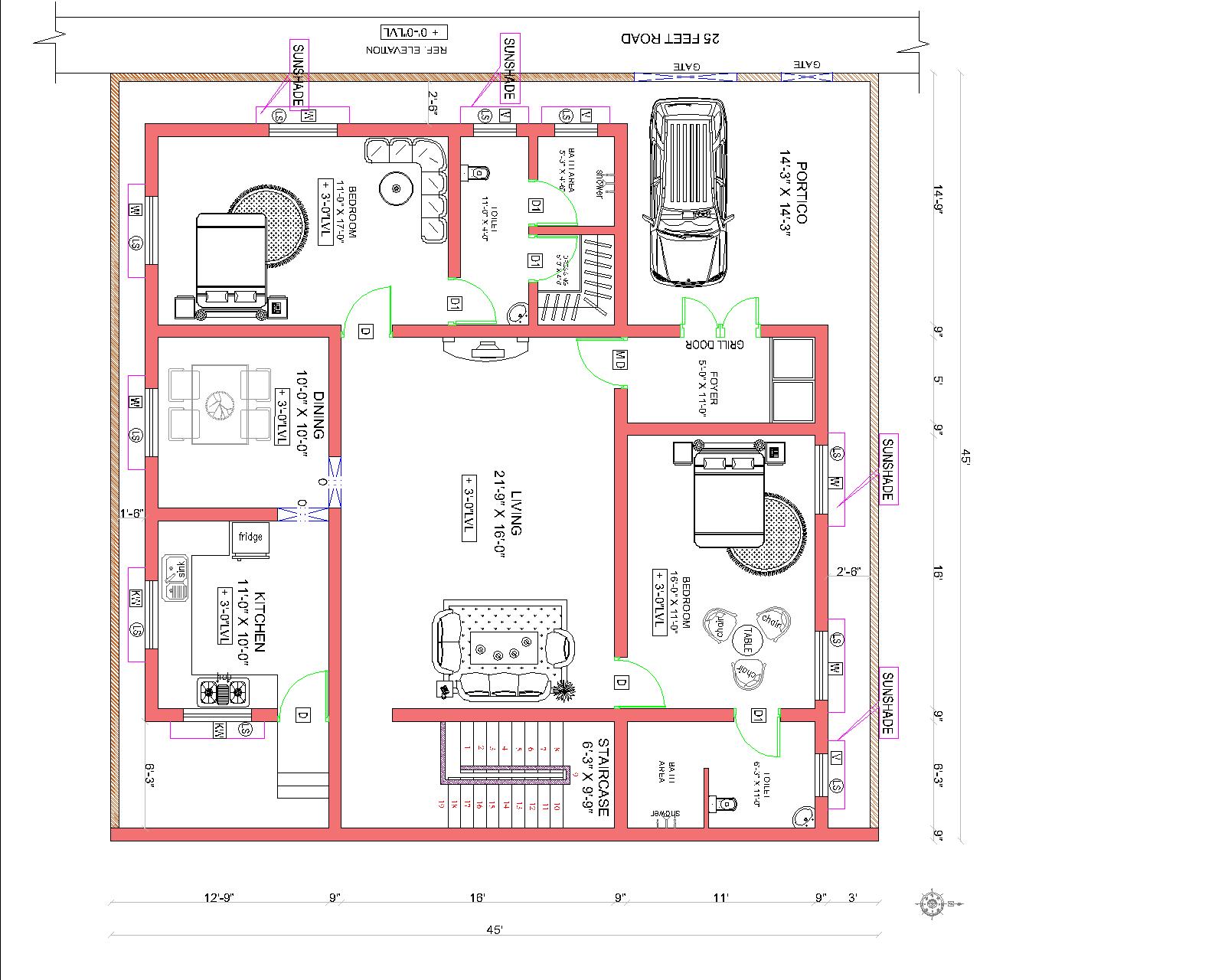
HOUSE PLAN 45 x 45 | WEST FACING | House Plan ground + first floors, the floors are completely utilized without wastage. The plot size is 45 feet x 45 feet. Total plinth area of building is 2025 sqft. And The Built up area is 1600 sqft at ground floor and 1150 sqft at first… Read more
HOUSE PLAN 40 x 40 | WEST FACING |
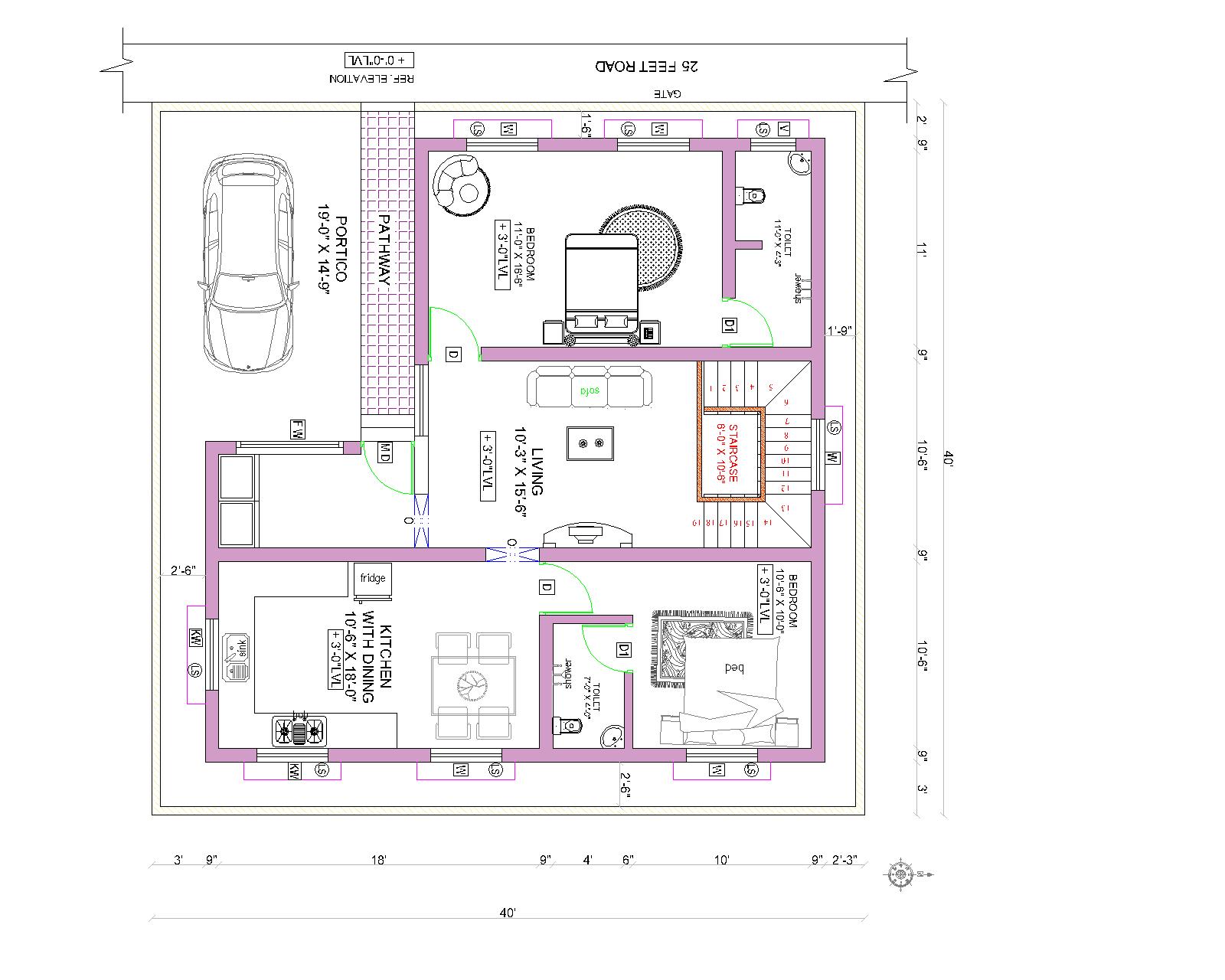
HOUSE PLAN 40 x 40| WEST FACING | West facing House Plan 40 x40 ground + first floors, the floors are completely utilized without wastage. The plot size is 40 feet X 40 feet. Total plinth area of building is 1600 sqft. And The Built up area is 1290 sqft at ground floor and 550… Read more
HOUSE PLAN 30 x 50 | SOUTH FACING |
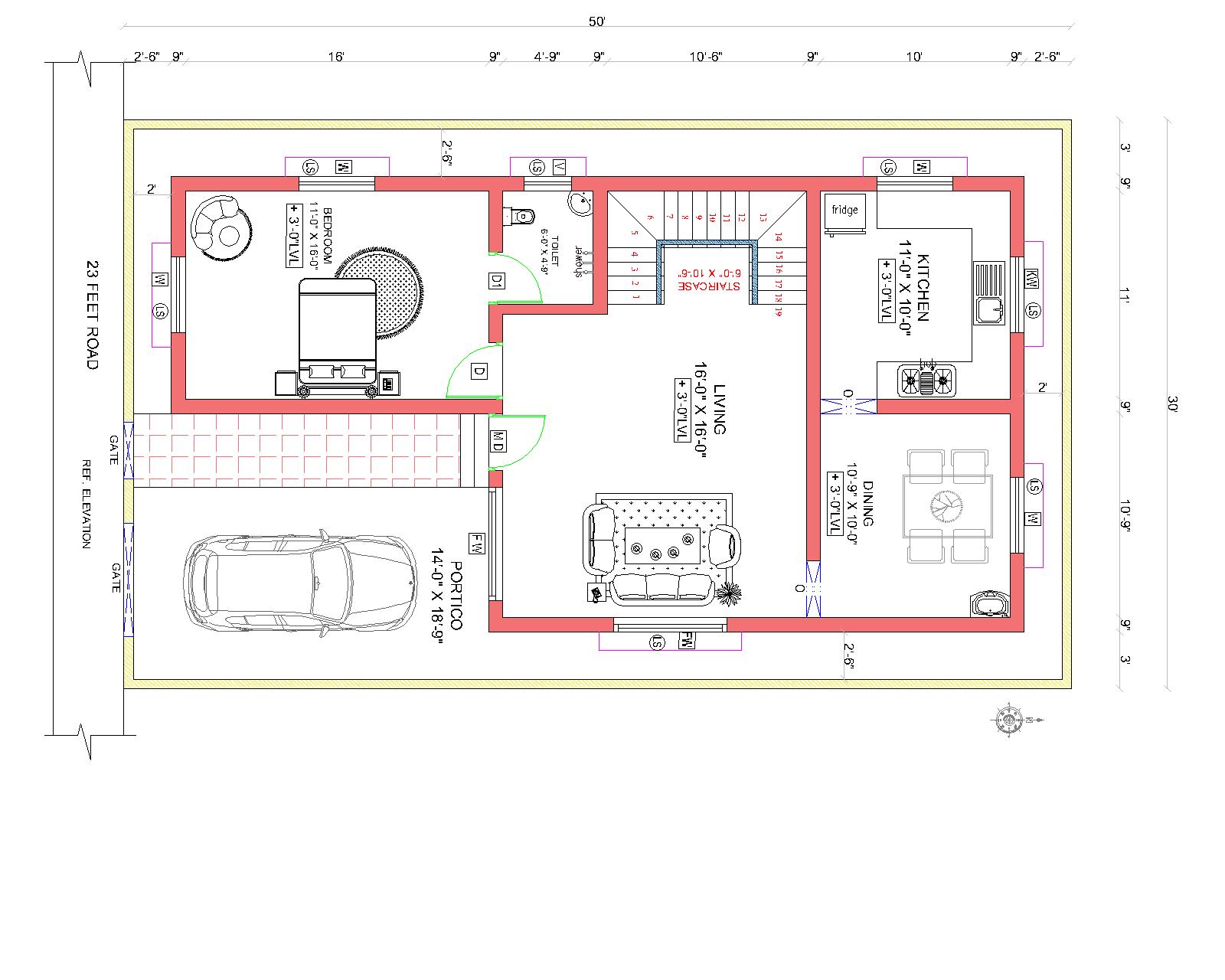
HOUSE PLAN 30 x 50 | SOUTH FACING | House Plan ground + first floors, the floors are completely utilized without wastage. The plot size is 30 feet X 50 feet. Total plinth area of building is 1500 sqft. And The Built up area is 1160 sqft at ground floor and 670 sqft at first… Read more
Modern House Front Elevation Design
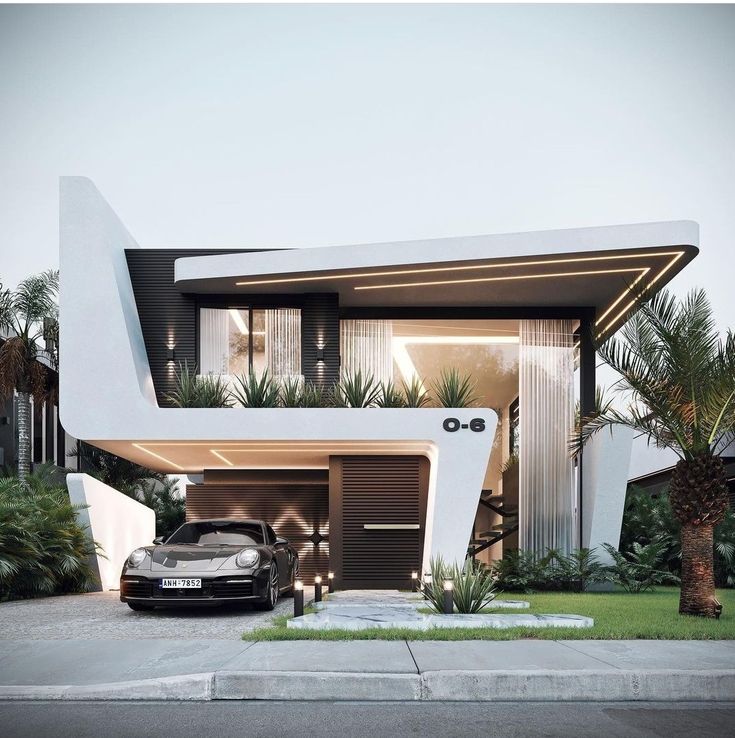
Designing a Front Elevation involves creating an attractive and functional exterior view of a building. It is the most visible part of the structure, representing its architectural style and design. Here’s how to design a front elevation: Steps for Designing Front Elevation 1. Understand the Requirements Building Type: Residential, commercial, or industrial. Architectural Style: Modern,… Read more
Transformer Foundation Design
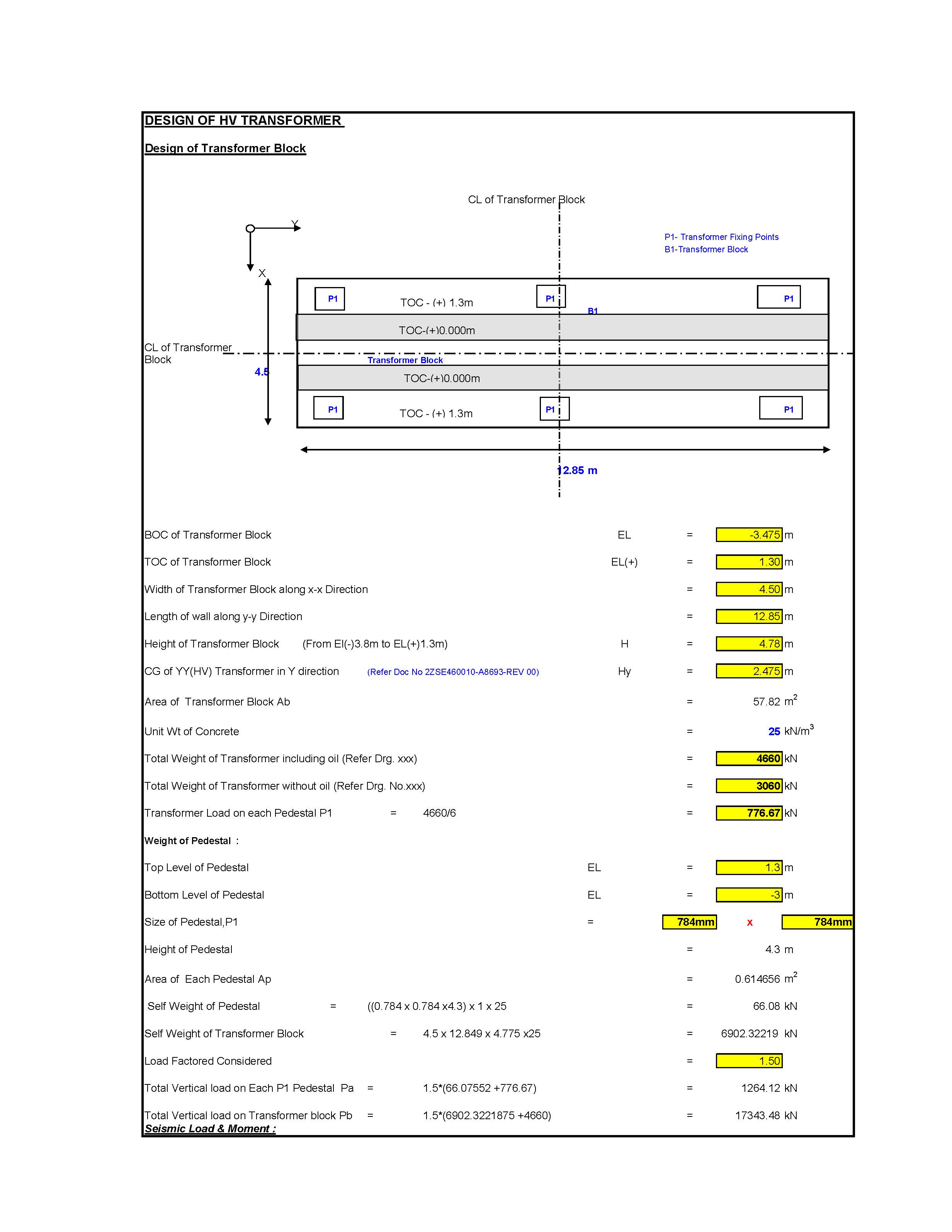
Designing a transformer foundation involves considering the transformer’s size, weight, dynamic forces, and environmental conditions to ensure safety and stability. Here’s a step-by-step guide to designing a transformer foundation: Transformer Foundation Design 1. Understand the Design Requirements 2. Determine Foundation Type 3. Structural Design A=Wqallowable Where W is the total load and q allowable … Read more
Gypsum Board False Ceiling Installation
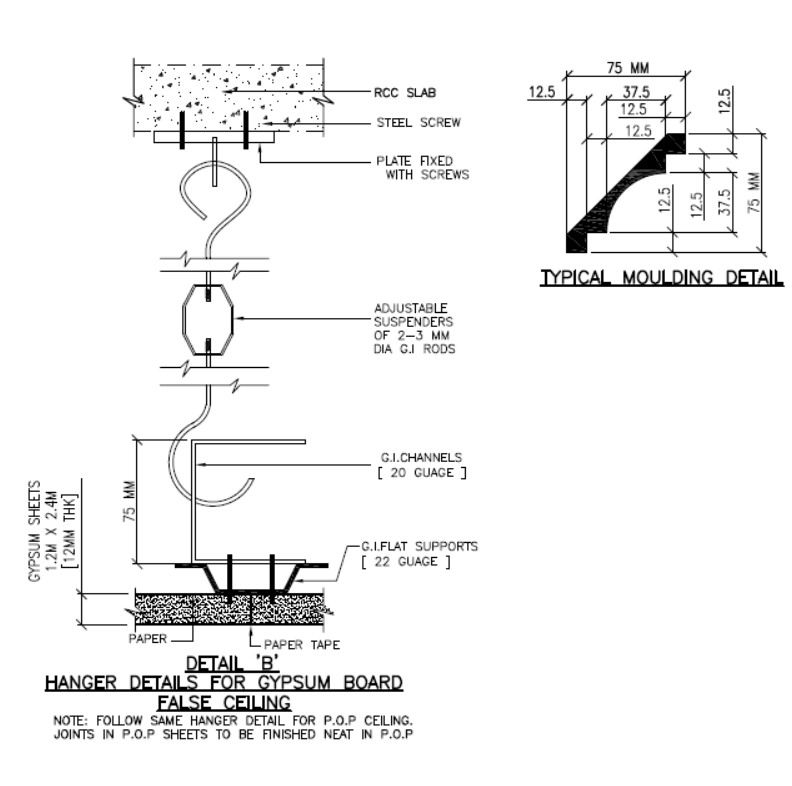
Gypsum board false ceiling installation layout and details Installing a false ceiling with gypsum board involves a step-by-step process that ensures durability and a professional finish. Here’s how to fix a gypsum board false ceiling: Step-by-Step Procedure 1. Prepare the Ceiling Area Clean the existing ceiling surface to remove dust or debris. Mark the required… Read more
Box Culvert Design
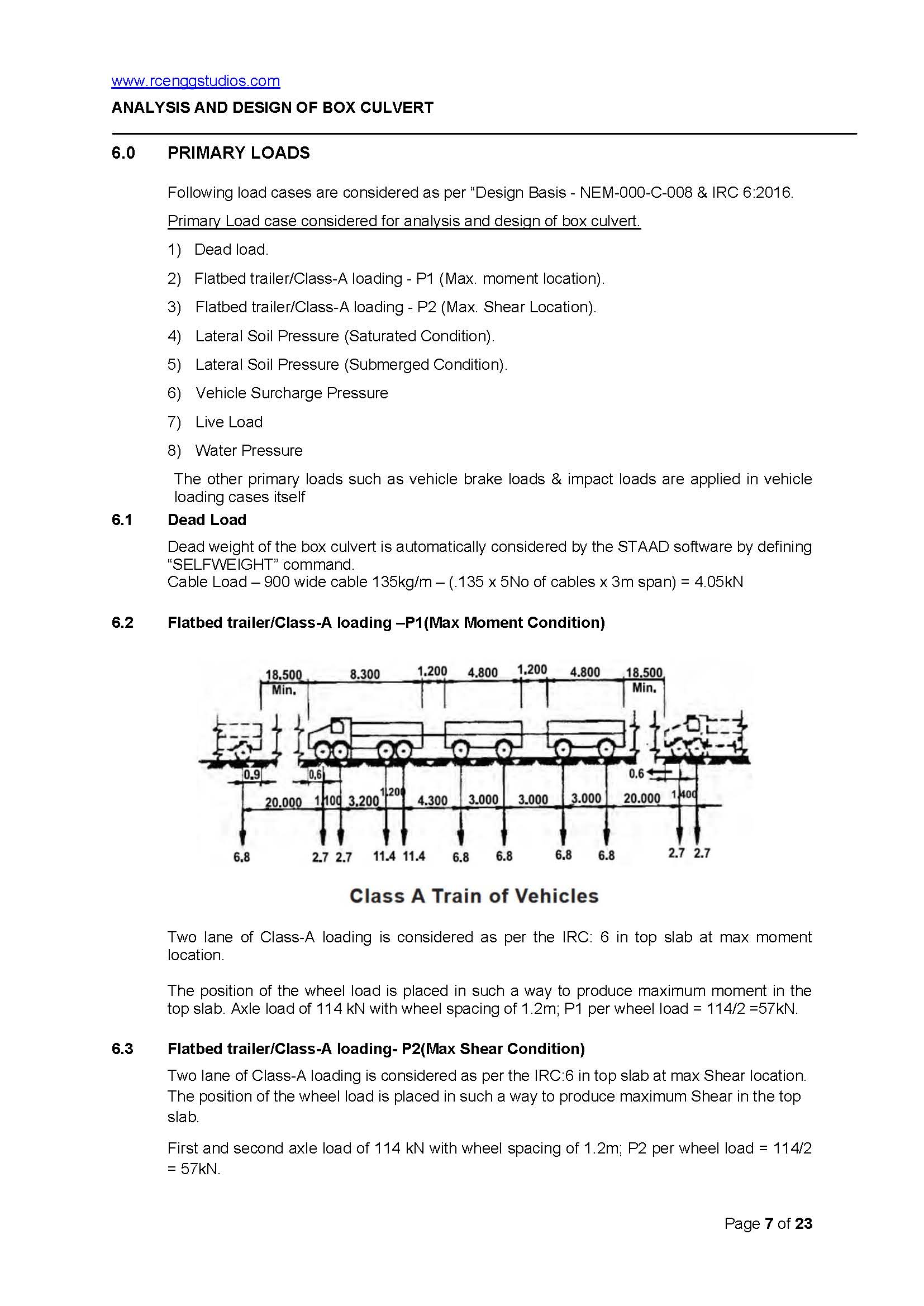
Box culvert design according to IRC 6 (Standard Specifications and Code of Practice for Road Bridges, Section II) involves several considerations for structural strength, stability, and durability. Here are the main design bases to consider: 1. Load Considerations Dead Load: Weight of the box culvert, including the self-weight of the concrete, parapets, and other permanent… Read more
Design of Anchor Reinforcement in Concrete Pedestals
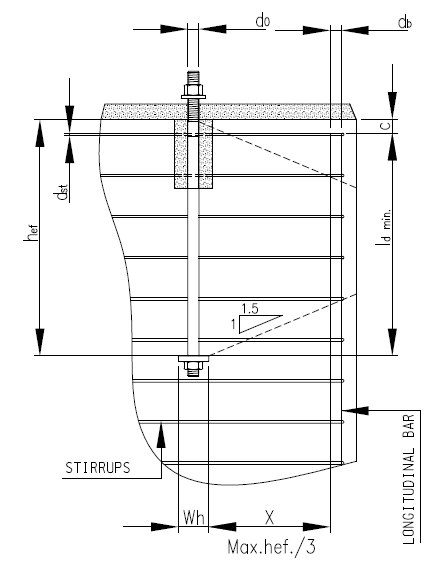
Design of Anchor Reinforcement in Concrete Pedestals Pedestal rebars parallel to anchor bolts have been checked in order to verify their capability to absorb the tensile force transferred by the anchor bolts. Stirrups have been checked to verify their capability to tranfer to concrete the shear force transmitted by the anchor bolts. The value of… Read more
Wind Load Calculation for Pipe Rack
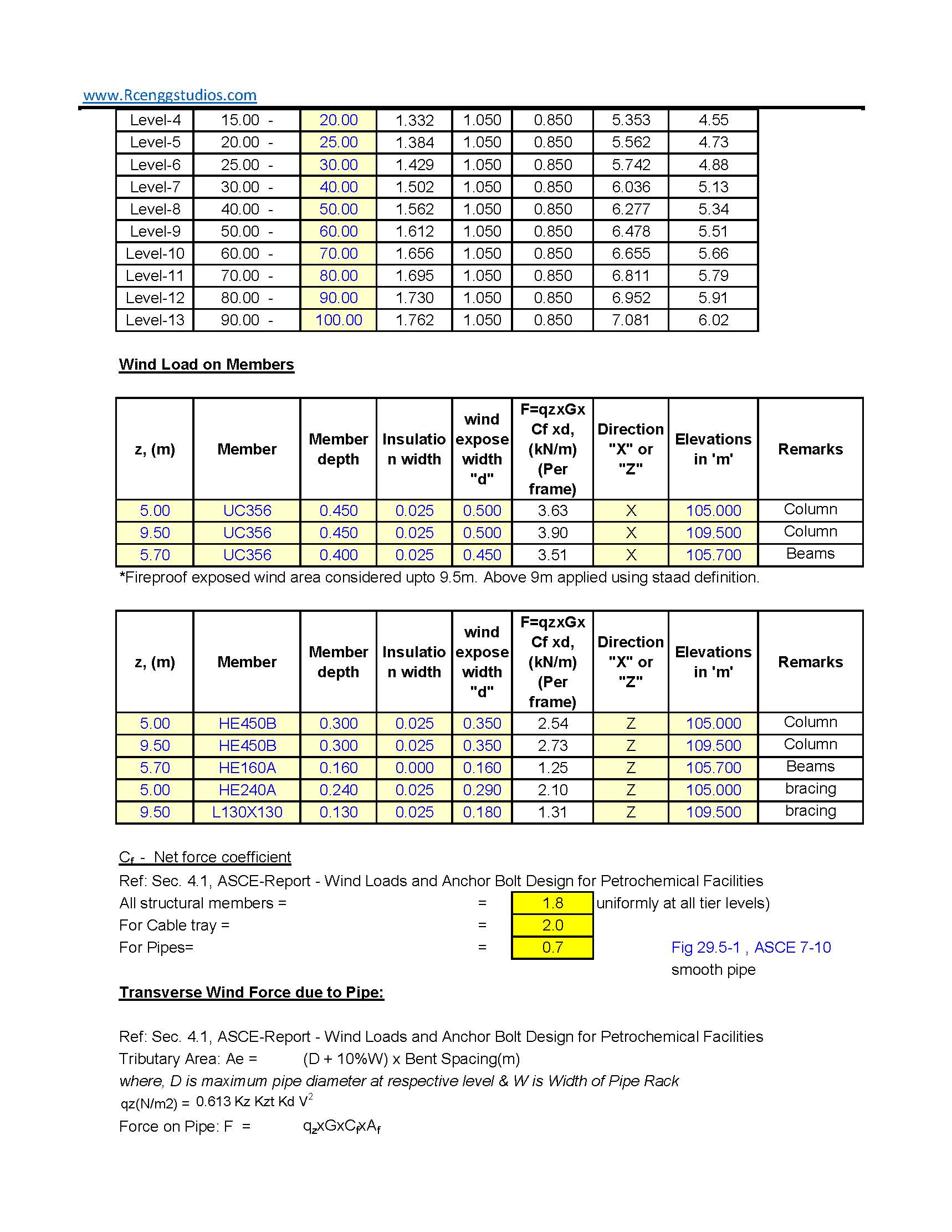
To calculate wind load on Pipe racks, open structures, cable trays and pipes as per ASCE 7-10, use the following approach, accounting for the cylindrical shape and exposure to wind. For wind load calculations in metric units as per ASCE 7-10, the primary difference lies in the units for wind speed and pressure. Here’s how to calculate wind… Read more
Apartment House Plan | West Facing 60 x 60 |

HOUSE PLAN 60 x 60 | WEST FACING | House Plan ground + first floors, the floors are completely utilized without wastage. The plot size is 60 feet X 60 feet west facing. Total plinth area of building is 3600 sqft. And The Built up area is 2700 sqft at ground floor and 2990 sqft… Read more
kitchen marble design 30+
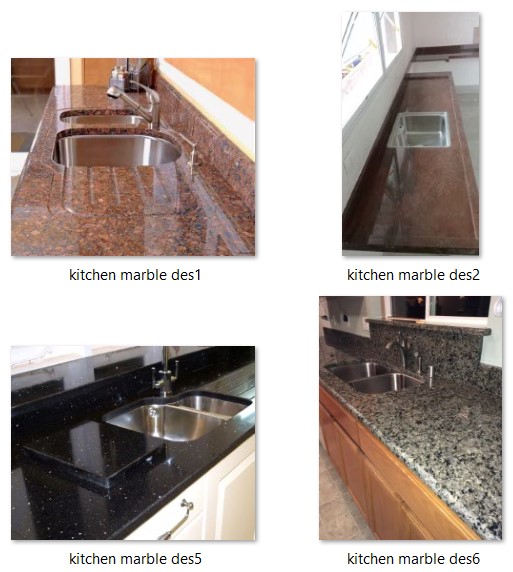
Here is a modern kitchen design with luxurious marble elements. It showcases a sleek and elegant space, featuring marble countertops and backsplashes that enhance the overall aesthetic Read more
Wind Load Calculation as per IS 875 Part 3 2015
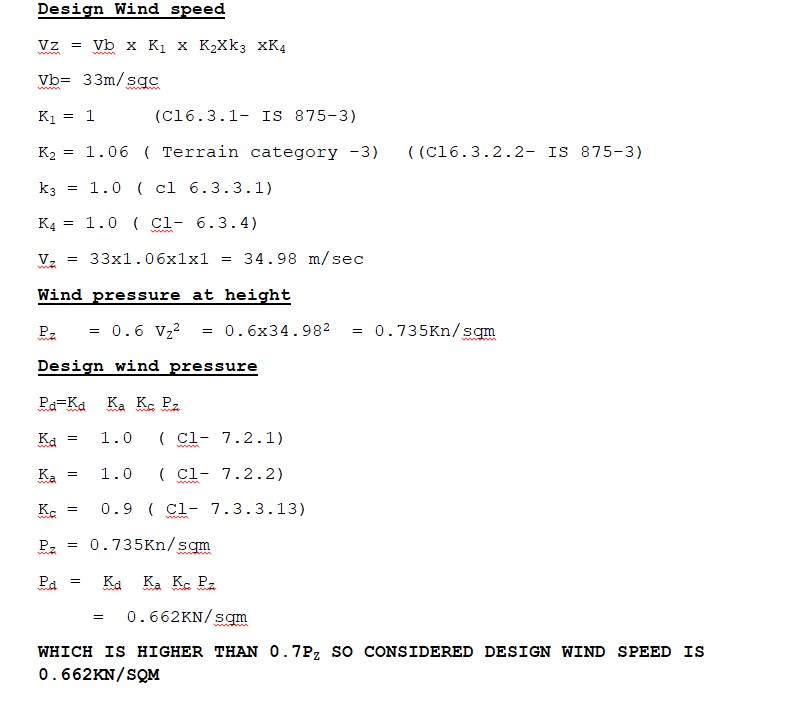
Wind Load Calculation Wind speed -33m/sec From Ground floor to Slab level – 14.675m SLAB LEVEL to NEXT Slab level – 9.0 m Horizontal support interval – 1.55m Height of the building = 27.725m say 28m Length = 39.450m Width = 22.195m Dead load = self weight of beam Wind load WIND SPEED – 42M/SEC… Read more
DESIGN BASIS FOR CIVIL AND STRUCTURAL
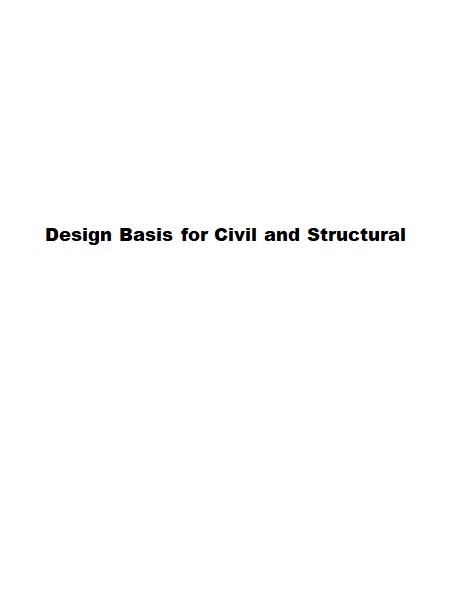
Design Basis for Civil and Structural SPECIFIC DESIGN REQUIREMENTS [CIVIL] CONTENT CLAUSE NO. 1.00.00 DESCRIPTION INTRODUCTION PAGE NO. 1 2.00.00 GEO-TECHNICAL SYSTEM 1 3.00.00 LOADS 1 4.00.00 DESIGN OF REINFORCED CONCRETE STRUCTURE 10 5.00.00 FOUNDATION DESIGN 11 6.00.00 GENERAL REQUIREMENTS 15 7.00.00 ROADS 17 8.00.00 DRAINAGE 17 9.00.00 MISCELLANEOUS… Read more
Green Building

A green building is a structure designed, constructed, and operated to minimize its environmental impact and create a healthy, sustainable space. The concept of green building, also known as sustainable building or eco-friendly building, emphasizes the efficient use of resources like energy, water, and materials, as well as the reduction of pollution and waste throughout… Read more
Fireproofing Details
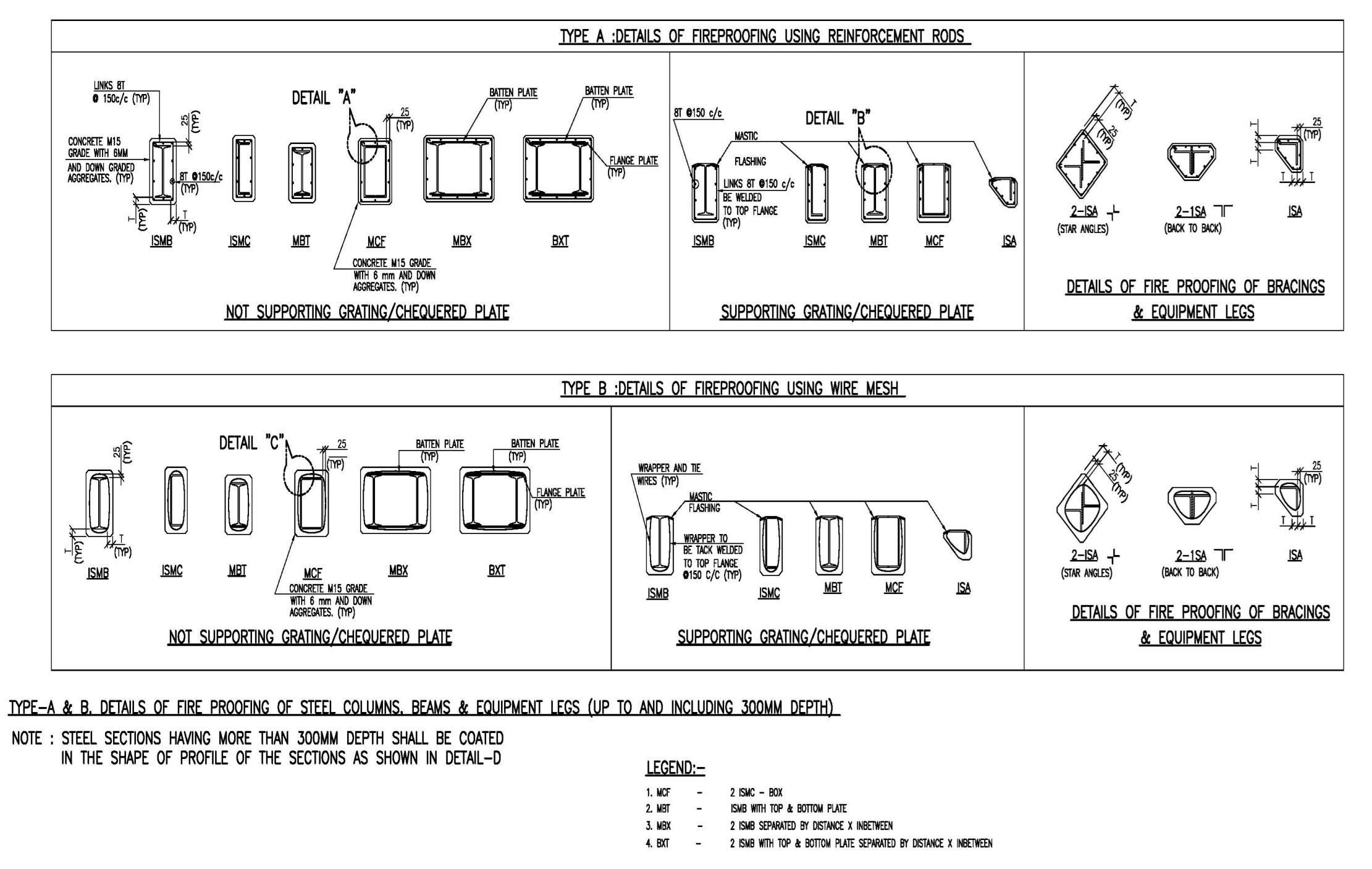
Fireproofing, also known as fire-resistive protection, is crucial for structural elements in buildings to prevent collapse and provide safety during a fire. The American codes, such as the International Building Code (IBC), American Society for Testing and Materials (ASTM) standards, and NFPA 221, offer guidelines for fireproofing structural elements like steel beams, columns, and floors.… Read more
Response Spectrum Analysis in STAAD pro

In STAAD.Pro, combining loads using the SRSS (Square Root of the Sum of the Squares) method is not directly available as a load combination type. However, you can implement it through a workaround in the STAAD Editor by writing load combinations for the relevant seismic or lateral loads and then manually applying the SRSS method… Read more
SHELTER WITH 25T CRANE DRAWING | PEB SHED |
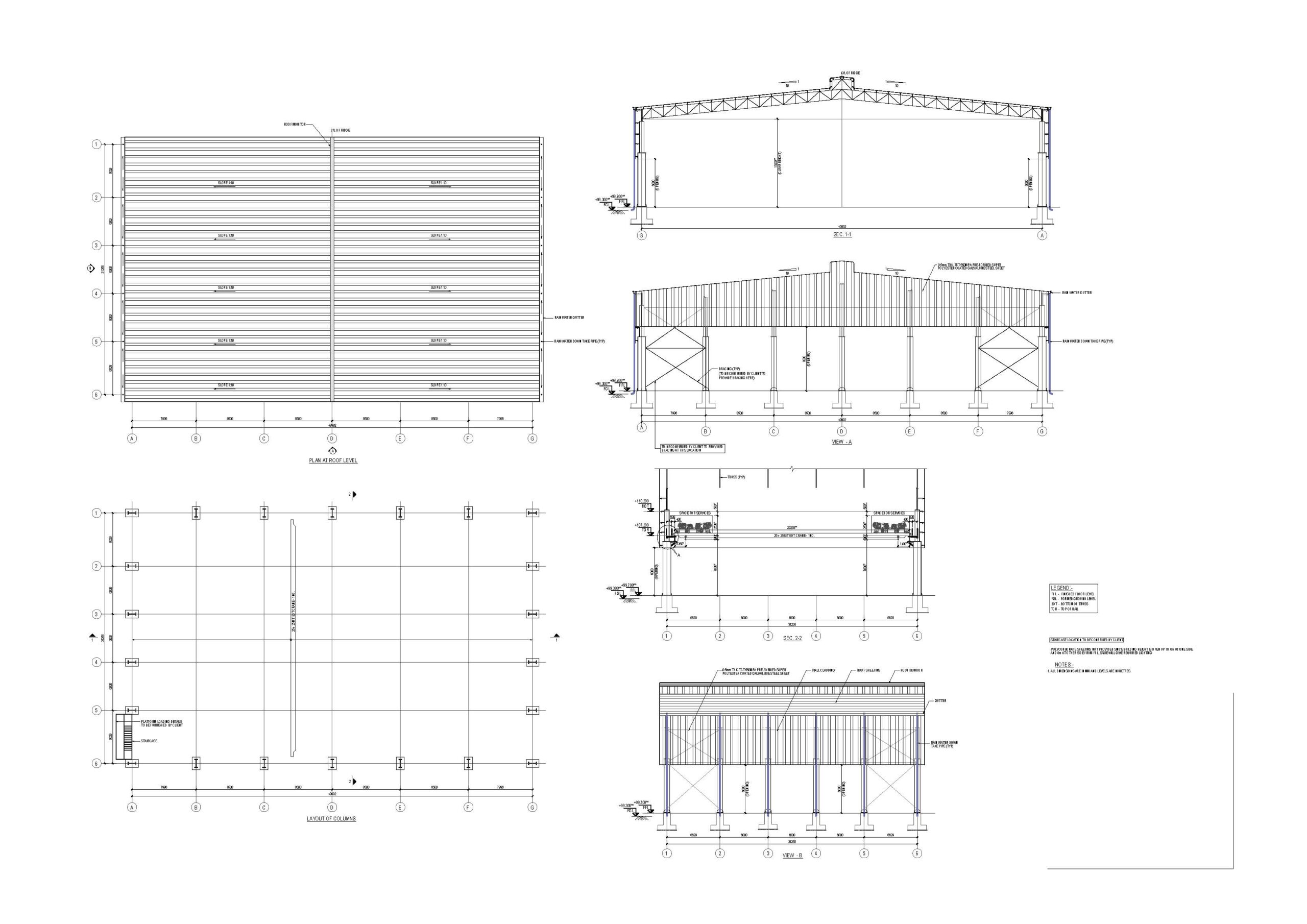
Designing a shelter with a 25-ton capacity crane involves structural considerations to support the heavy load and movement of the crane. Below is a guide for creating the basic drawing and concepts for such a structure. Key Elements of the Shelter with Crane: Basic Drawing Requirements: Read more
HOUSE PLAN 20 x 60 | WEST FACING |
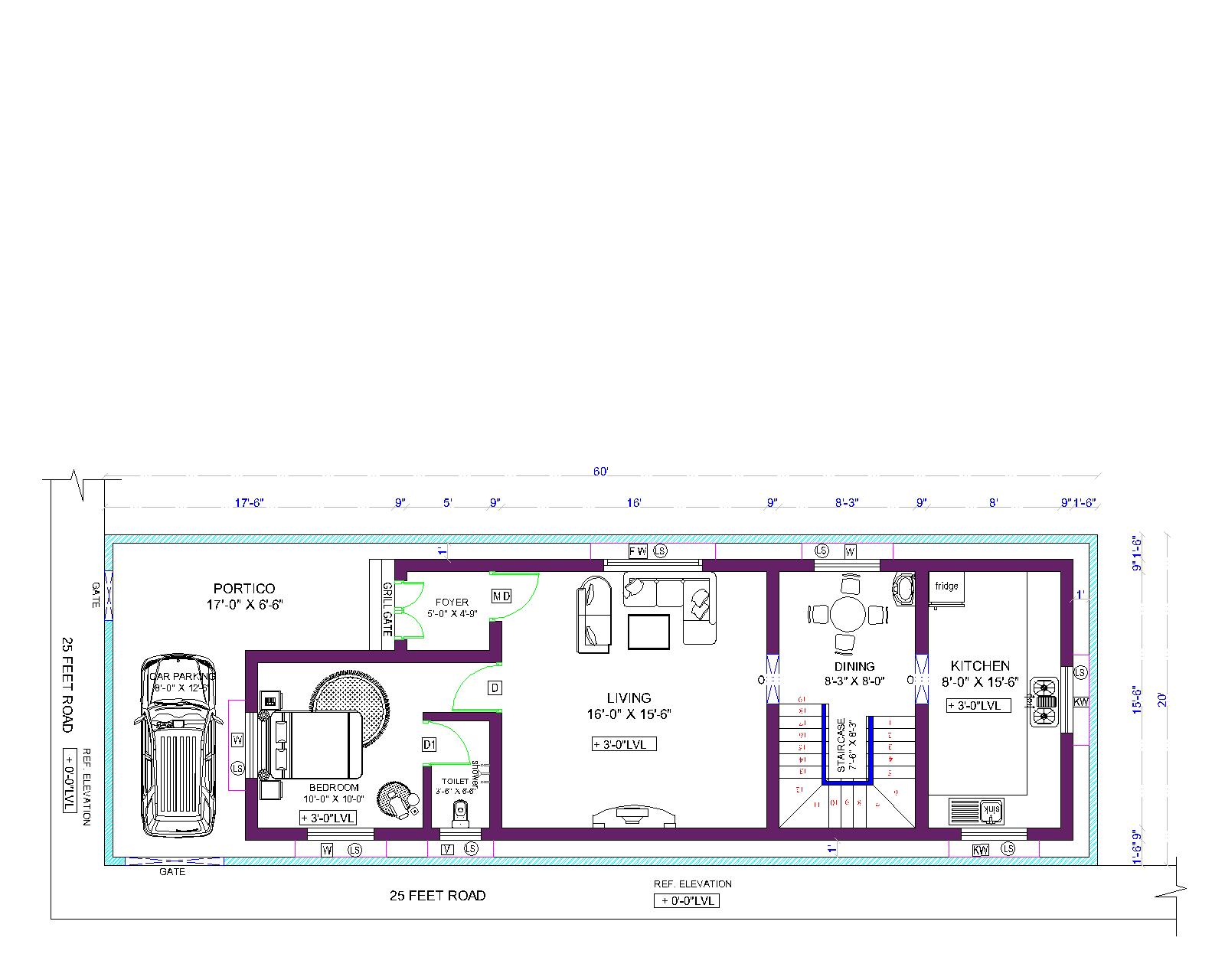
HOUSE PLAN 20 x 60 | WEST FACING | House Plan ground + first floors, the floors are completely utilized without wastage. The plot size is 60 feet X 20 feet West Facing. Total plinth area of building is 1200 sqft. And The Built up area is 995 sqft at ground floor and 680 sqft… Read more
WEST FACING HOUSE PLAN 50 x 40 | DUPLEX TYPE |
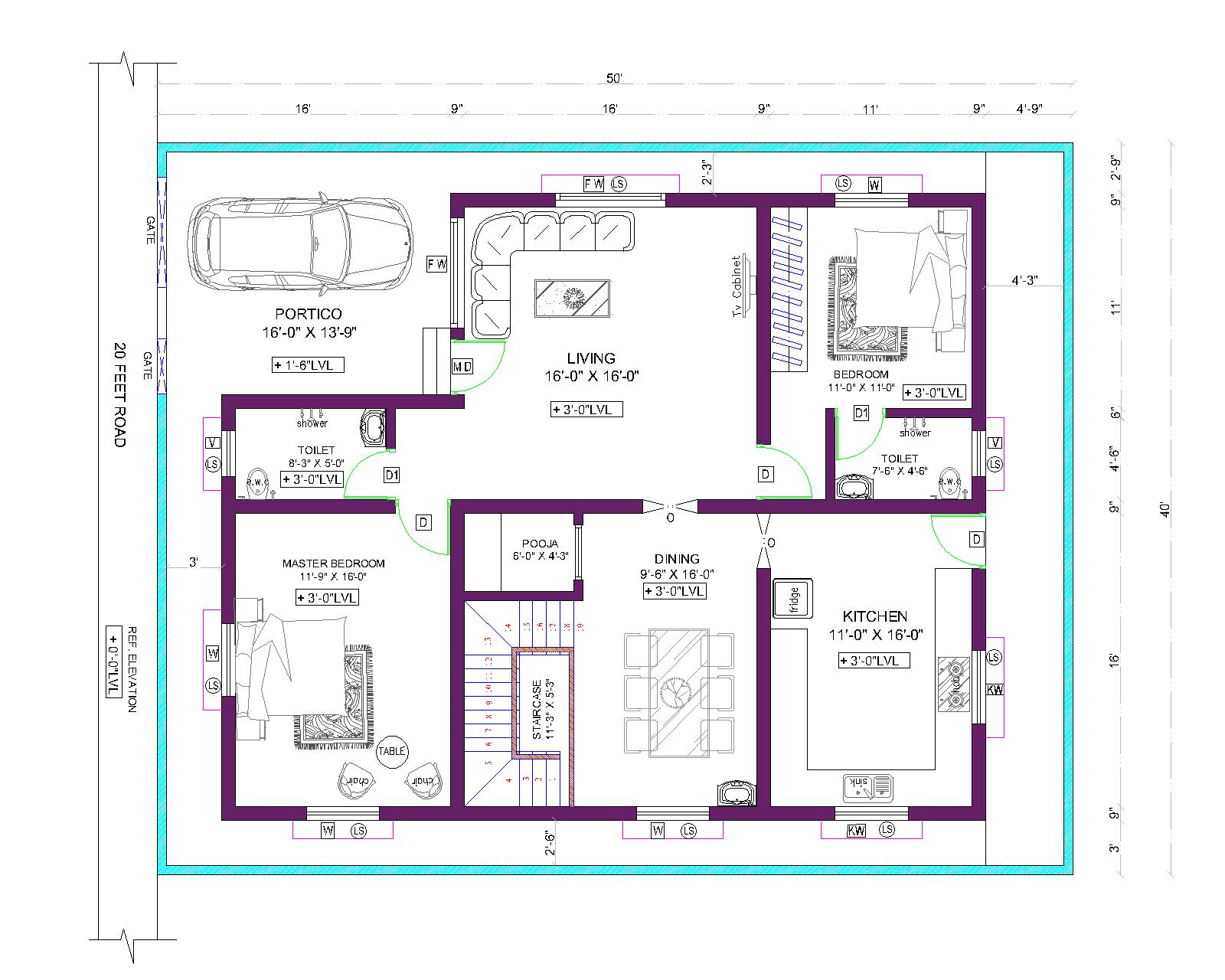
HOUSE PLAN 50 x 40| WEST FACING | House Plan ground + first floors, the floors are completely utilized without wastage. The plot size is 50 feet X 40 feet west facing. Total plinth area of building is 2000 sqft. And The Built up area is 1500 sqft at ground floor and 810 sqft at… Read more
Side Face Reinforcement as per ACI & IS code
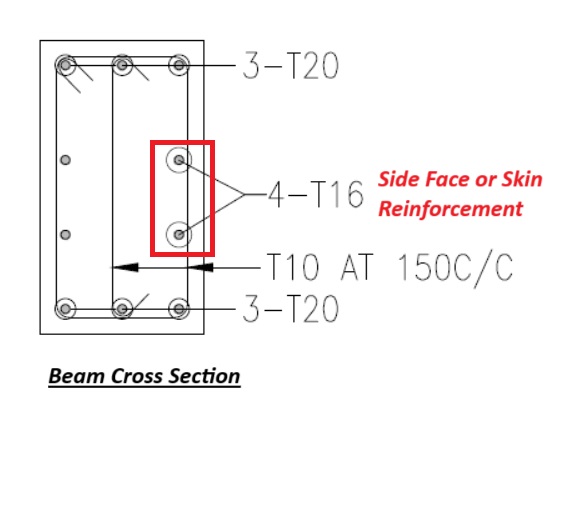
Side face reinforcement – IS 456:2000 (Indian Standard) The side face reinforcement in structural elements, particularly beams, is required to control crack widths due to lateral shear forces and to prevent the sides from cracking under load. The provision of side face reinforcement is mandatory when the depth of the beam exceeds a certain limit,… Read more
HOUSE PLAN 35 x 50 | EAST FACING |

HOUSE PLAN 35 x 50 | EAST FACING | House Plan ground + first floors, the floors are completely utilized without wastage. The plot size is 35 feet X 50 feet east facing. Total plinth area of building is 1750 sqft. And The Built up area is 1400 sqft at ground floor and 110 sqft… Read more
HOUSE PLAN 25 x 60 | NORTH FACING |
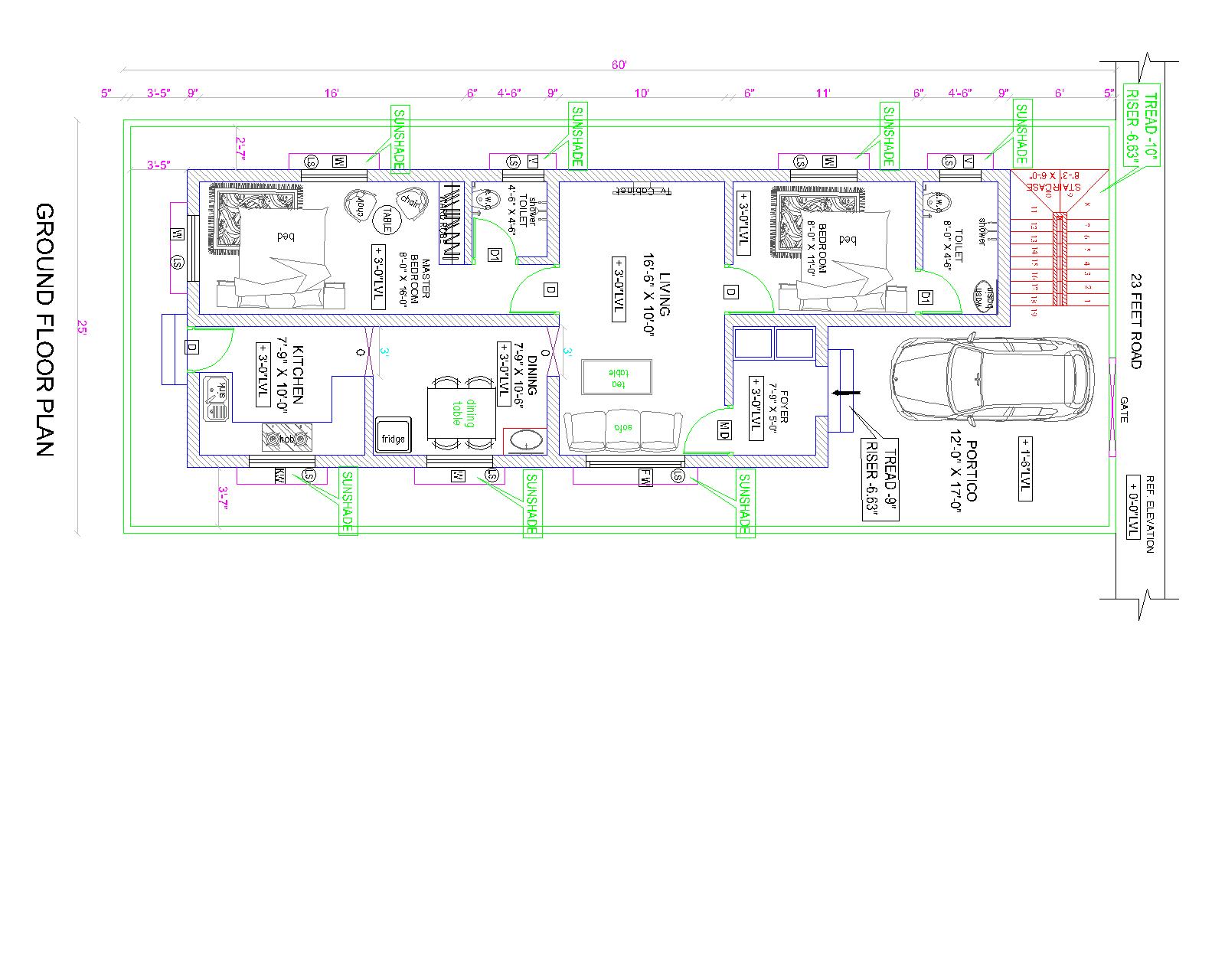
HOUSE PLAN 25 x 60 | NORTH FACING | House Plan ground + first floors, the floors are completely utilized without wastage. The plot size is 25 feet X 60 feet North Facing. Total plinth area of building is 1500 sqft. And The Built up area is 1070 sqft at ground floor with fully occupied… Read more
Design of Cold-Formed Steel Structures as Per IS 801
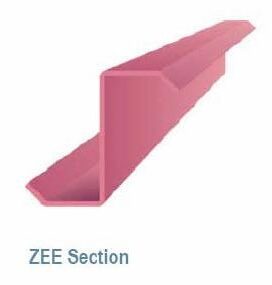
www.rcenggstudios.com Shelter Design Using Cold Formed Steel Section ABSTARCT: Cold formed steel section are extensively used in industrial and many other non- Industrial constructions worldwide, it is relatively a new concept in India. These concepts were introduced to the Indian market lately in the 1990’s with the opening up o f the Indian economy and… Read more
HOUSE PLAN 30 x 40 | EAST FACING |
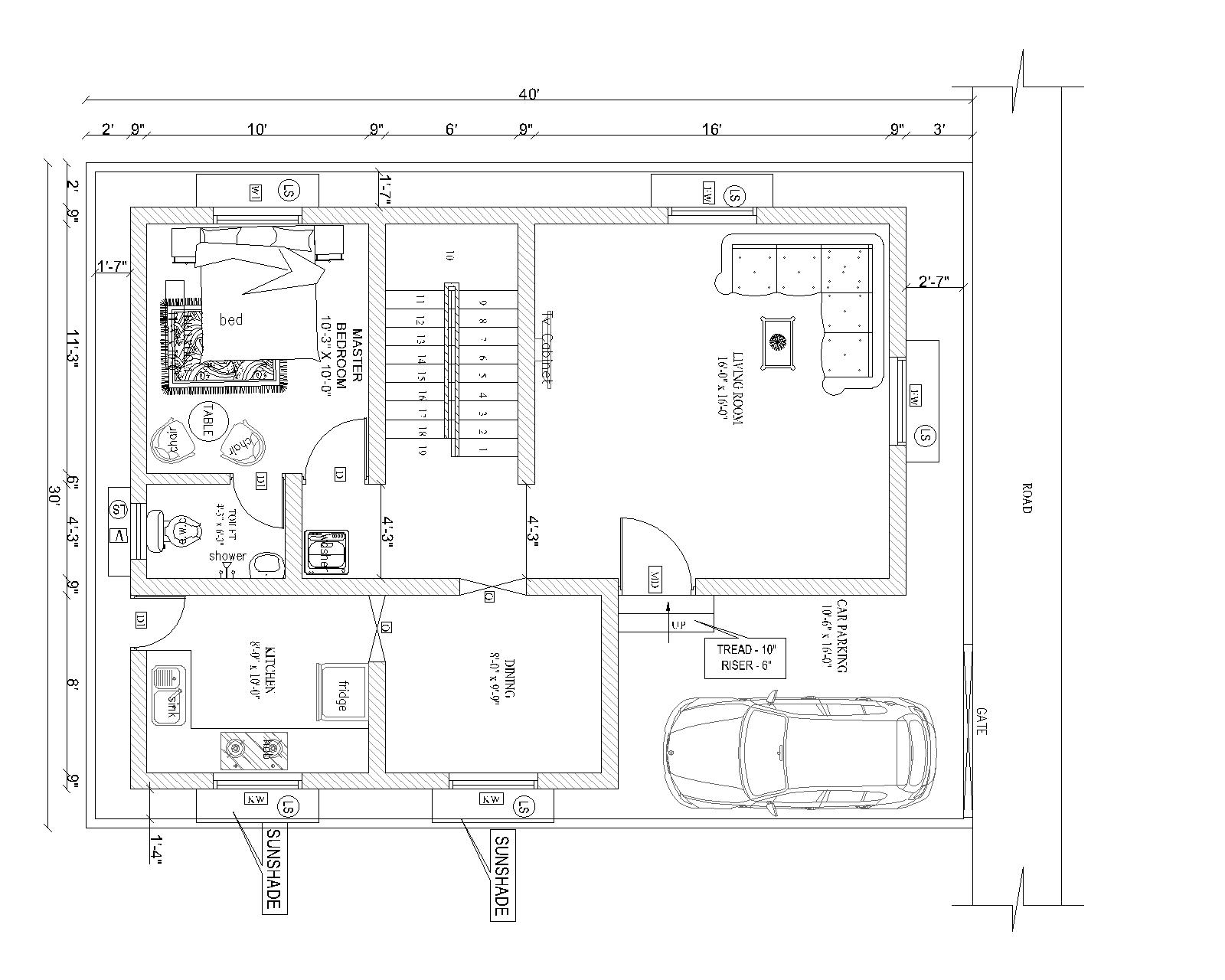
HOUSE PLAN 30 x 40| EAST FACING | House Plan ground + first floors, the floors are completely utilized without wastage. The plot size is 30 feet x 40 feet East Facing. Total plinth area of building is 1200 sqft. And The Built up area is 963 sqft at ground floor and 520 sqft at… Read more
HOUSE PLAN 30 x 40| NORTH FACING |
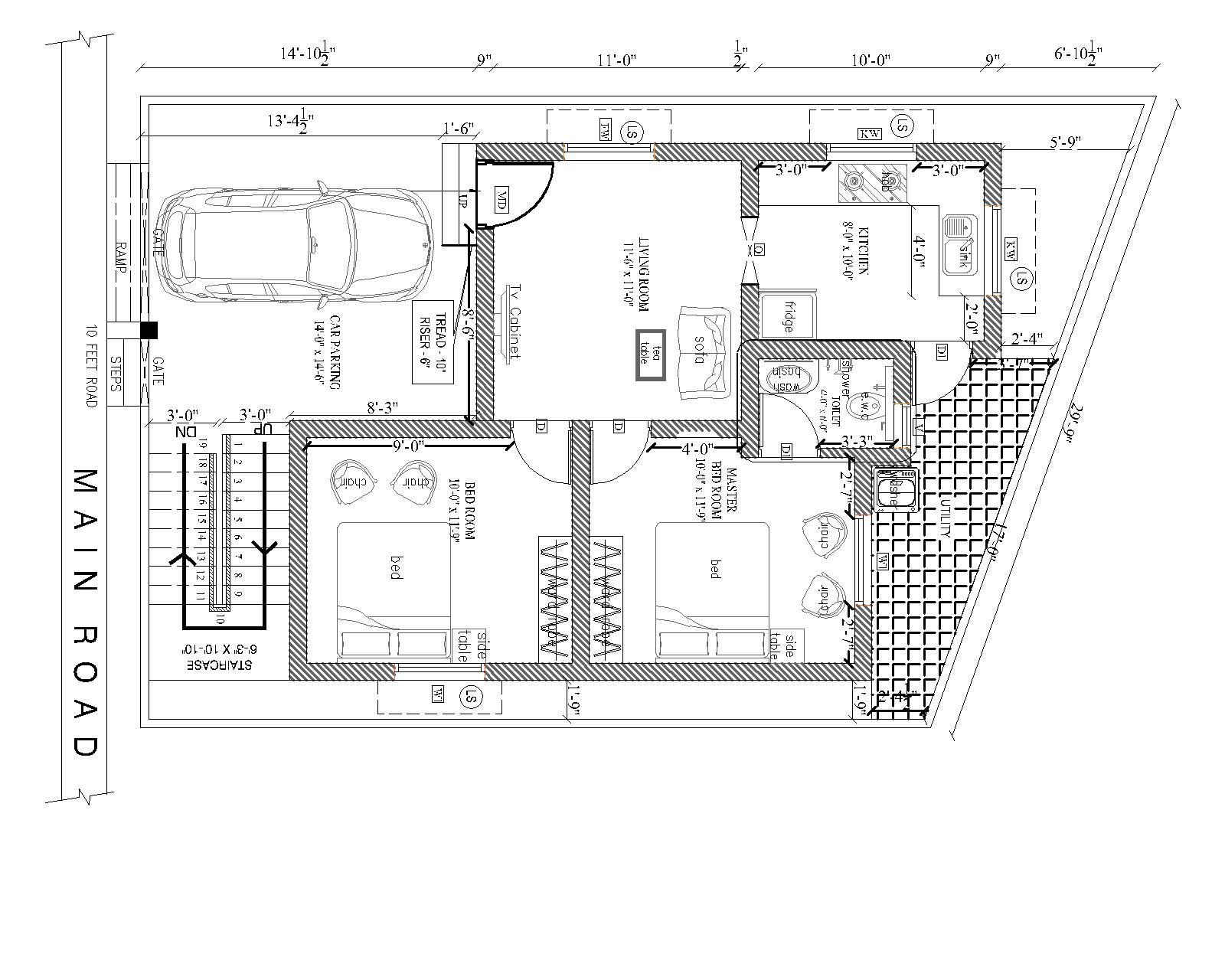
HOUSE PLAN 30 x 40| NORTH FACING | House Plan ground + first floors, the floors are completely utilized without wastage. The plot size is 30 feet x 40 feet. Total plinth area of building is 1200 sqft. And The Built up area is 850 sqft at ground floor and 900 sqft at first floor… Read more
Lifting Padeye Design
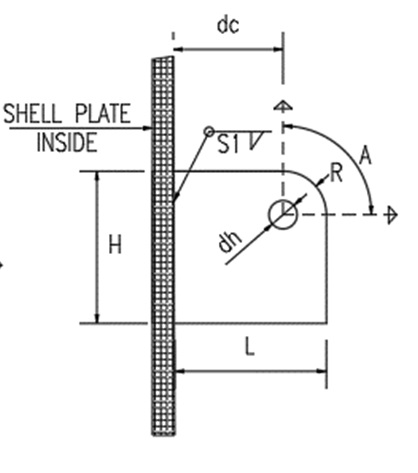
Padeye is a plate or attachment point commonly used in lifting and rigging operations to connect slings, shackles, or other lifting equipment. Proper design and calculation of a padeye are essential to ensure safe lifting operations. The calculation is based on factors such as load capacity, thickness of the plate, material properties, and hole size… Read more
33×66 North Facing Ground Floor Plan with Vastu

The post discusses a ground floor plan with dimensions 33×66 that adheres to full Vastu principles. It implies a design or blueprint that is created with strict adherence to Vastu Shastra guidelines, aiming for harmony and positivity in the living space. Read more
DESIGN OF WIND PRESSURE AS PER EN 1991-1-4
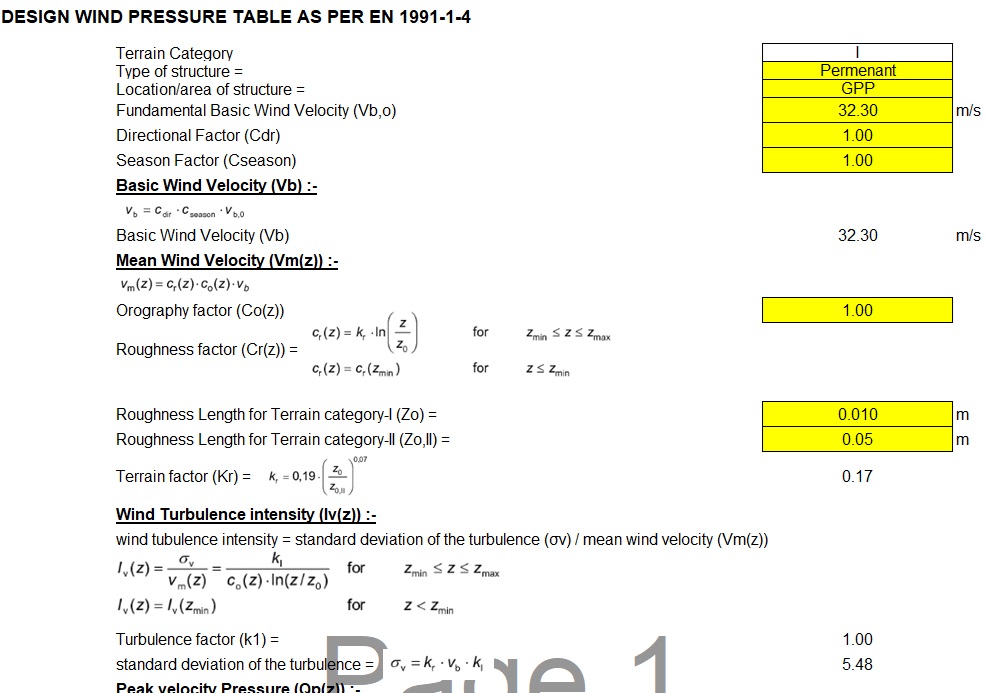
The calculation for wind load as per EN 1991-1-4 for a gas plant located in a terrain category I includes parameters such as a fundamental basic wind velocity of 32.30 m/s, a directional factor and season factor of 1.00 each, and various terrain factors and roughness lengths. Wind turbulence intensity and peak velocity pressure vary… Read more
House Plan with Photos | Architect Detail Drawing |
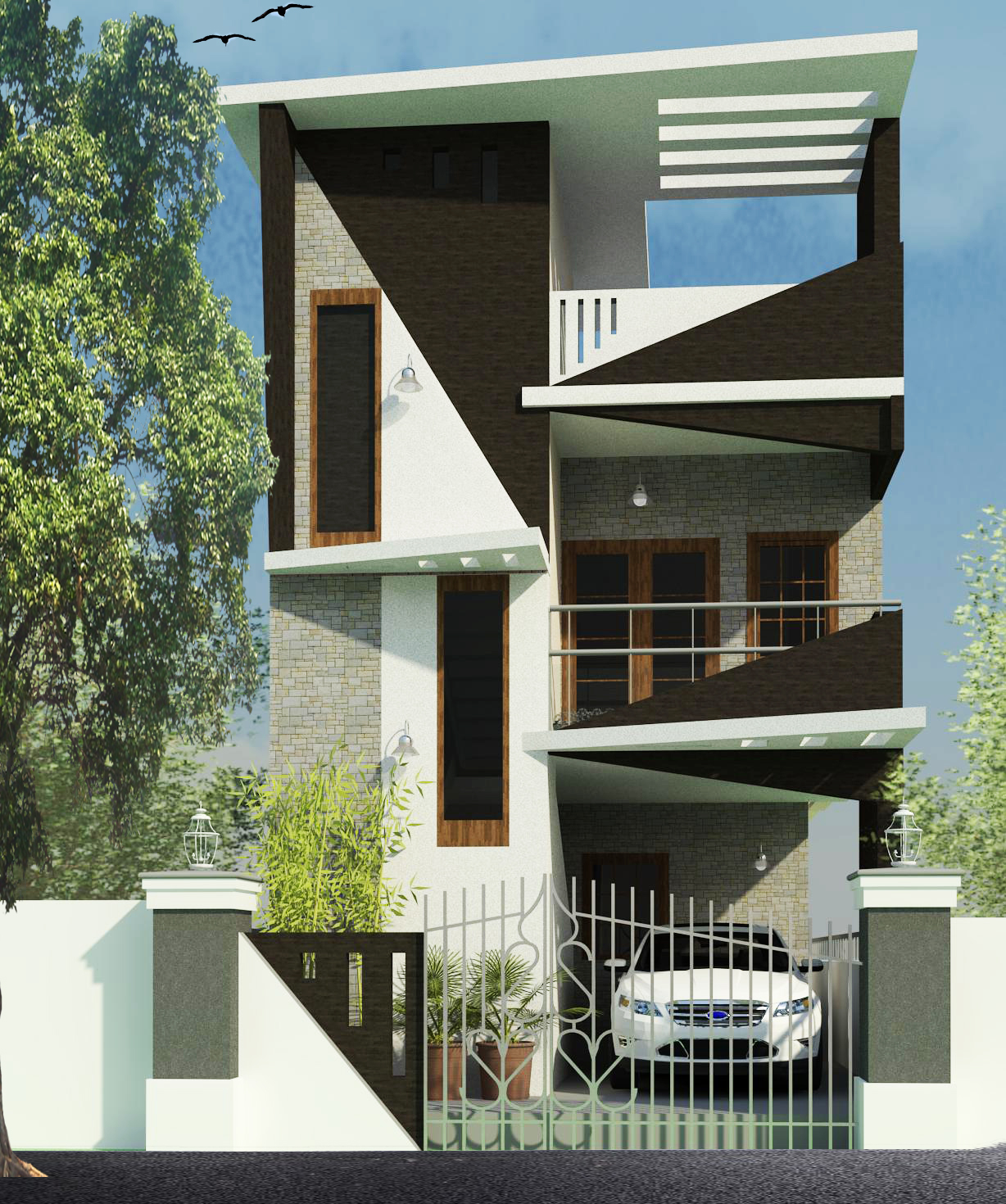
Creating an architectural drawing involves several steps, from initial conceptual sketches to detailed, scaled plans. Here’s a comprehensive guide on how to create an architectural drawing: Gather Requirements and Site Analysis Client Briefing: Understand the client’s needs, preferences, and budget. Discuss the purpose, function, and aesthetics of the project. Site Analysis: Analyse the site location,… Read more

