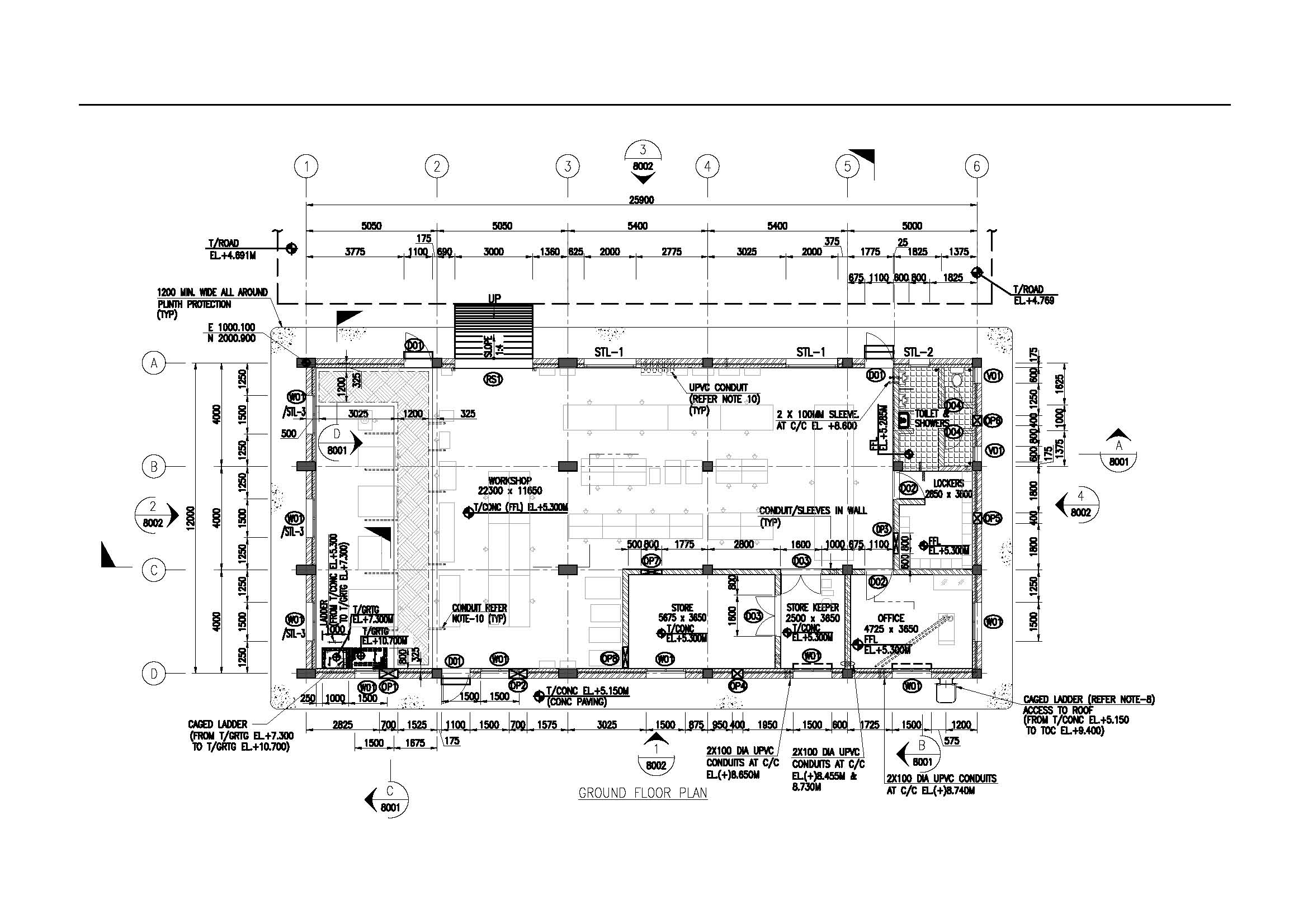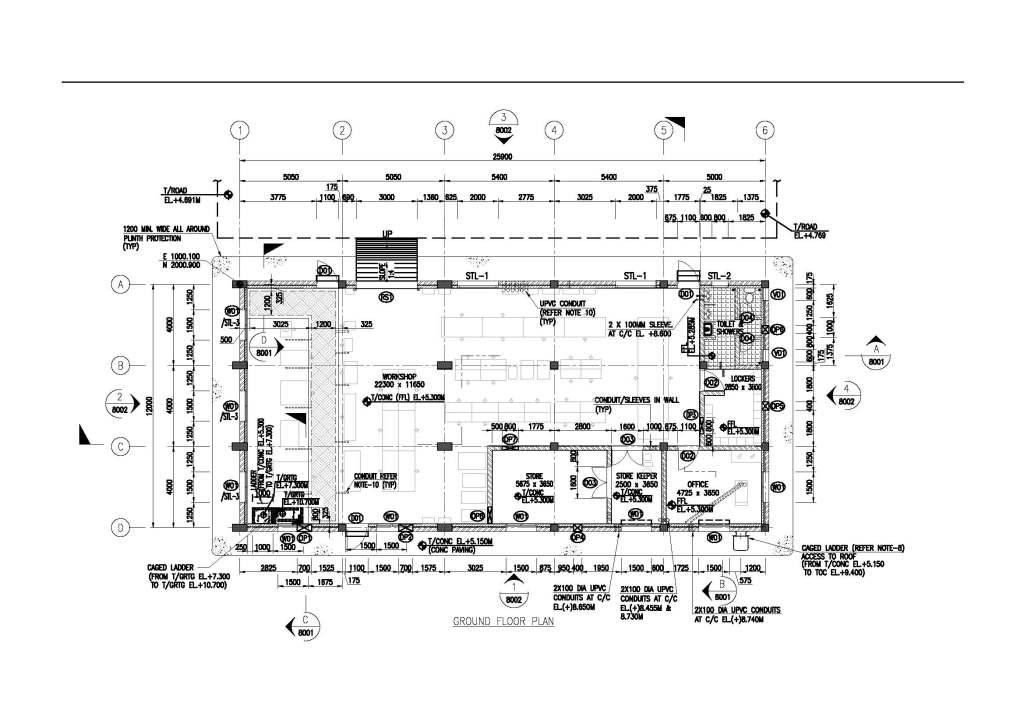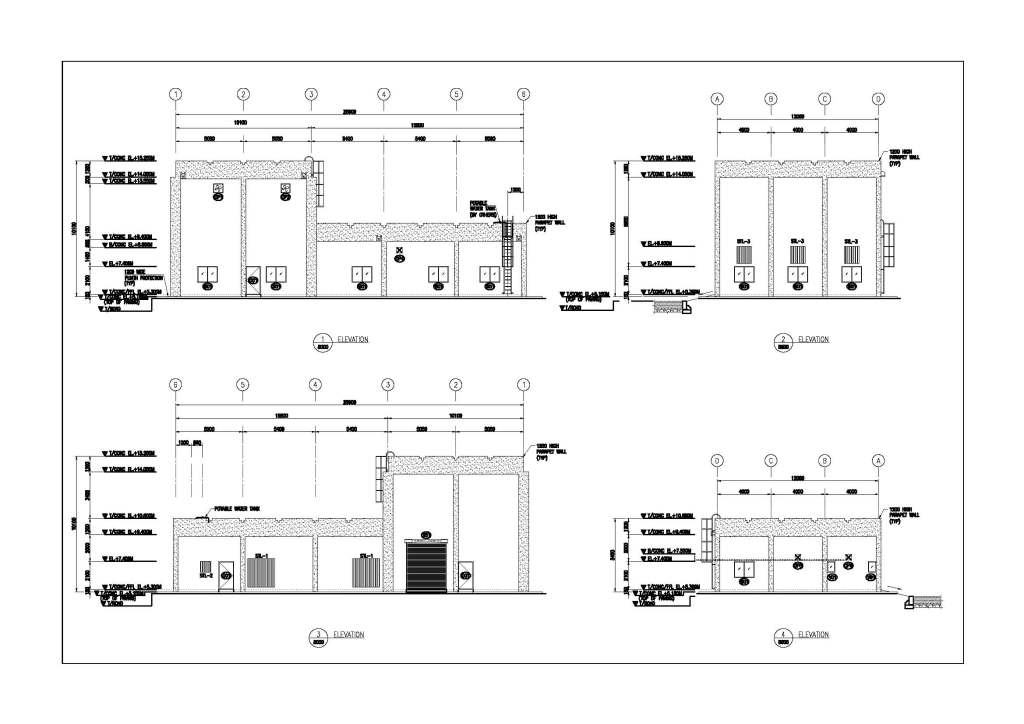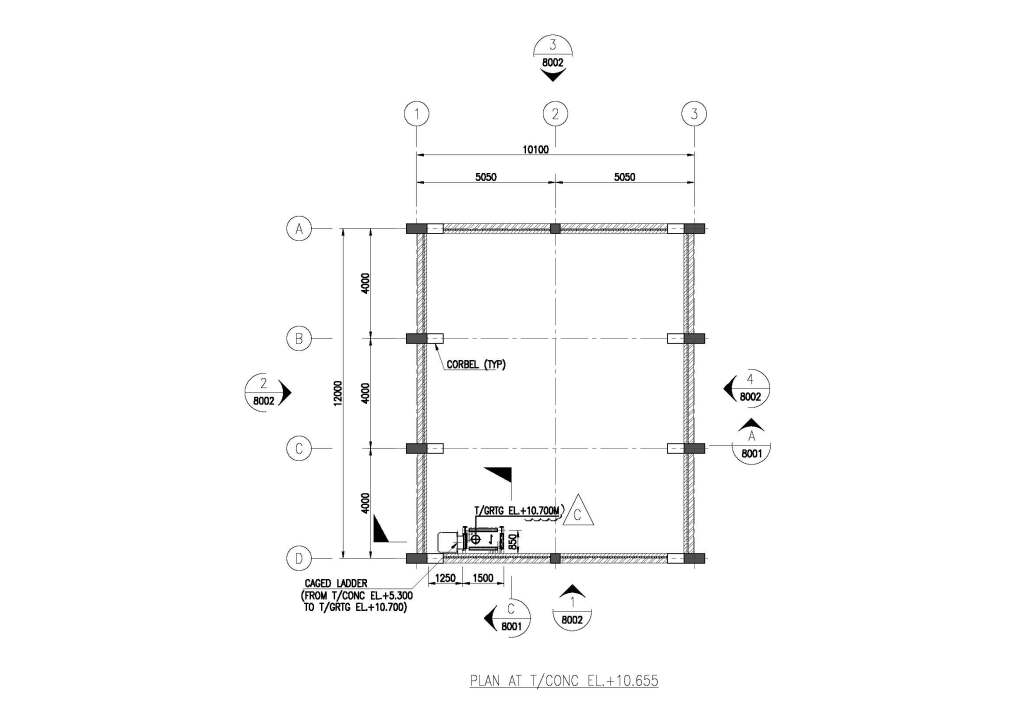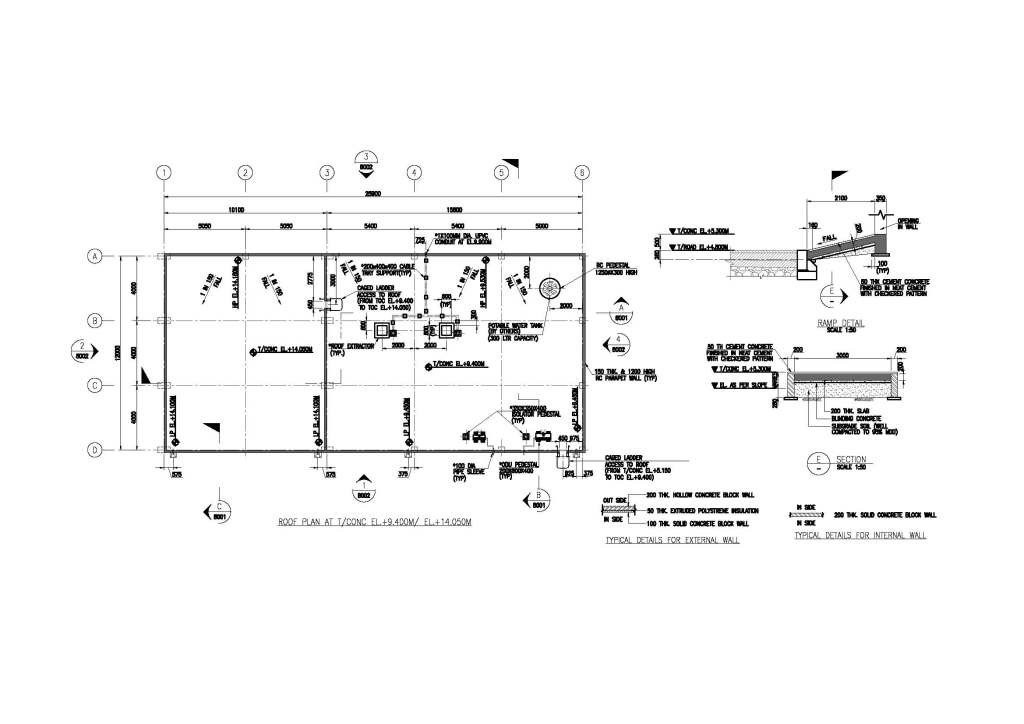How to Prepare an Architectural Layout for a Workshop Building in Industrial Projects
Designing an architectural layout for a workshop building in an industrial project requires careful planning to optimize functionality, workflow, safety, and future expansion. The layout must consider operational requirements, zoning regulations, building codes, and environmental factors.
1. Key Considerations for Workshop Layout Design
a. Purpose of the Workshop
- Define the type of industry: Manufacturing, assembly, fabrication, repair, testing, or R&D.
- Identify equipment, machinery, and material flow requirements.
- Plan for storage areas, raw materials, finished goods, and waste disposal.
b. Site Selection & Orientation
- Choose a site with easy transportation access (roads, highways, rail).
- Optimize building orientation for natural lighting, ventilation, and energy efficiency.
- Ensure adequate setbacks, fire access routes, and landscaping.
c. Compliance with Regulations & Standards
- Follow local zoning laws and building codes (NBC, OSHA, NFPA, ISO).
- Consider environmental impact, fire safety norms, and waste management guidelines.
- Ensure worker safety provisions (exit routes, ventilation, hazardous area zoning).
2. Steps to Prepare an Architectural Layout
Step 1: Define Space Requirements
- Production Area
- Equipment/machinery layout.
- Workstations and assembly lines.
- Overhead crane/hoist requirements.
- Storage & Material Handling
- Raw material storage.
- Finished goods storage.
- Waste disposal zones.
- Utility & Service Areas
- Electrical room, compressor room, HVAC.
- Boiler, chiller, and water treatment plants.
- Administrative & Support Areas
- Office spaces, meeting rooms, and control rooms.
- Employee facilities (canteen, lockers, restrooms).
- Visitor reception and security rooms.
Step 2: Zoning and Space Planning
- Divide the building into functional zones for safety and efficiency.
- Use color coding in plans for quick identification.
| Zone | Purpose | Typical Requirements |
| Production Area | Main working area | Large spans, high ceilings, reinforced floors |
| Storage | Material handling | Racking system, ventilation, forklifts access |
| Utility Areas | Power & HVAC | Separate from main workspaces |
| Administrative | Office & planning | Noise insulation, access control |
| Employee Facilities | Comfort & safety | Proper lighting, ventilation, hygiene |
Step 3: Create a Conceptual Layout
- Start with sketches or 2D drawings using AutoCAD, Revit, or SketchUp.
- Consider movement paths for workers, forklifts, and materials.
- Ensure adequate circulation spaces and exit routes.
Step 4: Structural Considerations
- Column grid spacing: Typically 6m x 6m, 8m x 8m, or 10m x 10m for flexibility.
- Roof type: Steel truss, PEB (Pre-Engineered Buildings), RCC slab.
- Floor load capacity: Heavy-duty flooring for machinery (at least 5 kN/m²).
Step 5: Electrical, Mechanical & Plumbing (MEP) Planning
- Allocate space for electrical panels, transformers, generator backup.
- Ensure fire-fighting provisions (hydrants, extinguishers, sprinklers).
- Provide adequate plumbing and drainage systems for waste disposal.
Step 6: Optimize for Safety & Efficiency
- Fire safety exits and proper escape routes as per NFPA/IS codes.
- Ventilation & exhaust systems for air quality.
- Noise reduction measures (acoustic insulation, buffer zones).
- Natural lighting & energy efficiency (skylights, LED lighting, solar panels).
Step 7: Develop Final Drawings & 3D Visualization
- Create detailed architectural blueprints with dimensions & annotations.
- Use 3D models for better visualization and approval.
- Ensure stakeholder review and approval before finalizing designs.
3. Software for Preparing Workshop Layout
- AutoCAD – 2D drafting and workshop planning.
- Revit – 3D BIM modeling for industrial buildings.
- SketchUp – Quick 3D conceptual modeling.
- SolidWorks – Equipment & machinery placement.
- ETABS/SAP2000 – Structural analysis.
4. Example Layout of an Industrial Workshop Building
| Section | Key Features |
| Main Workshop Area | Large span, crane support, ventilation |
| Storage & Loading | Separate docks, forklifts access |
| Utility Areas | Power, HVAC, water supply rooms |
| Office & Admin | Workstations, conference rooms |
| Safety & Fire Exit | Emergency exits, muster points |
- Electrical Layout For Residential BuildingCreating an electrical layout for a house involves planning the… Read more: Electrical Layout For Residential Building
- Rain Water Gutter and Down Take SystemsTypical Gutter and Downpipe Systems: An Overview Understanding Rain Water… Read more: Rain Water Gutter and Down Take Systems
- Stormwater Drainage CalculationDesigning 🌧️ Stormwater Drainage systems is essential to ensure the… Read more: Stormwater Drainage Calculation
- Structural Engineering Design Criteria – American Codes and StandardsIn the United States, structural engineering design is governed by… Read more: Structural Engineering Design Criteria – American Codes and Standards
- Insert Plate Details & Drawing – Embedded in Concrete StructuresInsert plates are embedded steel plates installed in concrete elements… Read more: Insert Plate Details & Drawing – Embedded in Concrete Structures
- Anchor Bolt Details and Drawing – Embedded in ConcreteAnchor bolts are crucial elements in structural and foundation systems,… Read more: Anchor Bolt Details and Drawing – Embedded in Concrete
- Staircase Layout and DetailsA staircase is an essential architectural element that provides vertical… Read more: Staircase Layout and Details
- Guard House Layout and DetailsA guard house, also known as a security cabin or… Read more: Guard House Layout and Details
- Pump Shed Structural Steel DrawingA pump shed is a small but critical structure designed… Read more: Pump Shed Structural Steel Drawing
- Column BucklingIntroduction Structural dynamics problems deal with structures in motion. Examples… Read more: Column Buckling
- Moody Chart | Moment Reactions for Rectangular Plates |Introduction to Moody’s Chart for Slab Design Moody’s Chart is… Read more: Moody Chart | Moment Reactions for Rectangular Plates |
- Standard Road DetailsRigid & Flexible Road Details – Drawings & Requirements Road… Read more: Standard Road Details
- DG Building Architectural Plan & Finishing ScheduleA DG (Diesel Generator) building is a dedicated structure designed… Read more: DG Building Architectural Plan & Finishing Schedule
- Technical Details for Wash Basin Section and ElevationA wash basin is an essential plumbing fixture used in… Read more: Technical Details for Wash Basin Section and Elevation
- Tender Technical Specification for Plumbing and Sanitary worksTender Technical Specification for Factory buildings – Plumbing and Sanitary… Read more: Tender Technical Specification for Plumbing and Sanitary works
- Fencing Gate Details and RequirementsA fencing gate is an essential component of any secure… Read more: Fencing Gate Details and Requirements
- Fencing Layout and Details For Transformer AreaTransformer fencing is an essential safety requirement to protect electrical… Read more: Fencing Layout and Details For Transformer Area
- Fencing with Angle Post and Pipe Post Details & ArrangementsFencing using angle posts and pipe (dia) posts is widely… Read more: Fencing with Angle Post and Pipe Post Details & Arrangements
- Civil Engineering Formula Book | Pocket Guide pdf Free download |Civil Engineering Formula Book – Essential Reference for Engineers Civil… Read more: Civil Engineering Formula Book | Pocket Guide pdf Free download |
- Transformer Foundation with Soak Pit Layout and DetailsA transformer foundation with a soak pit is designed to… Read more: Transformer Foundation with Soak Pit Layout and Details
- Grating Standard Details and SpecificationsGrating Details and Requirements Gratings are open-grid flooring systems made… Read more: Grating Standard Details and Specifications
- Chequered Plate Standard DetailsChequered Plate Standard Details A chequered plate (also known as… Read more: Chequered Plate Standard Details
- Handrail Details for Steel Structural FloorsDetails and Requirements of Handrails for Steel Structural Floors Handrails… Read more: Handrail Details for Steel Structural Floors
- Cable Pull Pit Requirements and DetailsCable Pull Pit Requirements and Details A cable pull pit… Read more: Cable Pull Pit Requirements and Details
- Laboratory Building Plan and Architecture DetailsLaboratory Building Plan Requirements for Industries Designing an industrial laboratory… Read more: Laboratory Building Plan and Architecture Details
- Structural Bolt Details Types Grades and ApplicationsStructural Bolt Details: Types, Grades, and Applications Structural bolts are… Read more: Structural Bolt Details Types Grades and Applications
- Finishing Schedule Drawing for Doors, Windows, and Rolling ShuttersHow to Prepare a Finishing Schedule Drawing for Doors, Windows,… Read more: Finishing Schedule Drawing for Doors, Windows, and Rolling Shutters
- Workshop Building Architectural LayoutHow to Prepare an Architectural Layout for a Workshop Building… Read more: Workshop Building Architectural Layout
- Calculation of Foundation Bearing Capacity as per IS 6403 – 1981The IS 6403:1981 standard provides guidelines for calculating the bearing… Read more: Calculation of Foundation Bearing Capacity as per IS 6403 – 1981
- Terzaghi’s Bearing Capacity Calculation For FoundationsHow to Calculate Bearing Capacity of a Foundation The bearing… Read more: Terzaghi’s Bearing Capacity Calculation For Foundations
- DESIGN AND CONSTRUCTION METHOD OF MULTISTORY CONCRETE BUILDINGSThe recommendations which should be taken into account in designing… Read more: DESIGN AND CONSTRUCTION METHOD OF MULTISTORY CONCRETE BUILDINGS
- Civil Structural Engineering Interview Questions pdf Free DownloadAre you preparing for a Civil or Structural Engineering job… Read more: Civil Structural Engineering Interview Questions pdf Free Download
- Civil Structural Engineering Interview QuestionsCivil & Structural Engineering Interview Questions Here’s a comprehensive list… Read more: Civil Structural Engineering Interview Questions
- SHEAR FORCE AND BENDING MOMENT DIAGRAMS WITH FORMULAIntroduction Figures 1 through 32 provides a series of shear… Read more: SHEAR FORCE AND BENDING MOMENT DIAGRAMS WITH FORMULA
- Weathering Course in RCC RoofProcedure for Weathering Course in RCC Roof A weathering course… Read more: Weathering Course in RCC Roof
- Rolling Shutter Fixing Detail with RCC BeamRolling Shutter Fixing Detail with RCC Beam Rolling shutters are… Read more: Rolling Shutter Fixing Detail with RCC Beam
- Duct Bank Details and Pipe Sleeves DetailsDuct Bank Details and Pipe Sleeves Details A duct bank… Read more: Duct Bank Details and Pipe Sleeves Details
- Handrail Details | Construction Methods and Types of Handrail |Methods of Typical Handrail Construction in RCC Structures Handrails in… Read more: Handrail Details | Construction Methods and Types of Handrail |
- Details of RampMethods and Details of Ramp Construction Ramps are inclined surfaces… Read more: Details of Ramp
- Design Calculation of Steel Shelter – AISC 360PURPOSE AND SCOPE The scope of this document is to… Read more: Design Calculation of Steel Shelter – AISC 360
- Cage Ladder Specification and Detail DrawingDetailed Specification for Steel Cage Ladders Steel cage ladders are… Read more: Cage Ladder Specification and Detail Drawing
- Concrete Beam Design as per Canadian Code (CSA A23.3-19)Concrete Beam Design as per Canadian Code (CSA A23.3-19) The… Read more: Concrete Beam Design as per Canadian Code (CSA A23.3-19)
- Fencing Detail DrawingFencing Detail Drawing Requirements To create a comprehensive fencing detail… Read more: Fencing Detail Drawing
- RCC Fencing Post DetailsRequirements for RCC Fence Posts RCC (Reinforced Cement Concrete) posts… Read more: RCC Fencing Post Details
- Gypsum Board False Ceiling InstallationGypsum board false ceiling installation layout and details Installing a… Read more: Gypsum Board False Ceiling Installation
- Design of Anchor Reinforcement in Concrete PedestalsDesign of Anchor Reinforcement in Concrete Pedestals Pedestal rebars parallel… Read more: Design of Anchor Reinforcement in Concrete Pedestals
- Wind Load Calculation as per IS 875 Part 3 2015Wind Load Calculation Wind speed -33m/sec From Ground floor to… Read more: Wind Load Calculation as per IS 875 Part 3 2015
- DESIGN BASIS FOR CIVIL AND STRUCTURALDesign Basis for Civil and Structural SPECIFIC DESIGN REQUIREMENTS [CIVIL]… Read more: DESIGN BASIS FOR CIVIL AND STRUCTURAL
- General Specification for Civil and Structural WorksCONTENTS CLAUSE NO. DESCRIPTION PAGE NO. 1.00.00 INTRODUCTION 1 2.00.00… Read more: General Specification for Civil and Structural Works
- Green BuildingA green building is a structure designed, constructed, and operated… Read more: Green Building
- Fireproofing DetailsFireproofing, also known as fire-resistive protection, is crucial for structural… Read more: Fireproofing Details
- Response Spectrum Analysis in STAAD proIn STAAD.Pro, combining loads using the SRSS (Square Root of… Read more: Response Spectrum Analysis in STAAD pro
- SHELTER WITH 25T CRANE DRAWING | PEB SHED |Designing a shelter with a 25-ton capacity crane involves structural… Read more: SHELTER WITH 25T CRANE DRAWING | PEB SHED |
- MONORAIL DETAILSTo create a monorail drawing connected to a concrete beam,… Read more: MONORAIL DETAILS
- Lifting Padeye DesignPadeye is a plate or attachment point commonly used in… Read more: Lifting Padeye Design
- Corbel Design and DetailsDESIGN OF CORBEL A corbel is a short cantilever used… Read more: Corbel Design and Details
- BEHAVIOUR OF STEEL CHIMNEY UNDER DYNAMIC LOADINGSIntroducing Steel Chimneys or Stack The behavior of steel chimneys… Read more: BEHAVIOUR OF STEEL CHIMNEY UNDER DYNAMIC LOADINGS
- DESIGN OF WIND PRESSURE AS PER EN 1991-1-4The calculation for wind load as per EN 1991-1-4 for a gas plant located in a terrain category I includes parameters such as a fundamental basic wind velocity of 32.30 m/s, a directional factor and season factor of 1.00 each, and various terrain factors and roughness lengths. Wind turbulence intensity and peak velocity pressure vary with height.
- Grade Slab DetailsPaving or Grade slab Details A grade slab, also known… Read more: Grade Slab Details
- Resort Cottage PlanDesigning a cottage plan involves creating a cozy, functional, and… Read more: Resort Cottage Plan
- CONCRETE BATCHING PLANT ARRANGEMENTA well-designed batching plant arrangement ensures efficient concrete production, safety,… Read more: CONCRETE BATCHING PLANT ARRANGEMENT
- LOAD COMBINATIONS NBCC 2023LOAD COMBINATIONS CANADIAN CODE NBCC 2023 The National Building Code… Read more: LOAD COMBINATIONS NBCC 2023
- STEEL SHED DRAWING1. Plan View (Top View): Outline of the Shed: Show… Read more: STEEL SHED DRAWING
- Plumbing DrawingCreating a plumbing scheme drawing involves outlining the entire plumbing… Read more: Plumbing Drawing
- Pre Engineered Building Design Specification IS CodePre-Engineered Building PEB PEB stands for Pre-Engineered Building. It refers… Read more: Pre Engineered Building Design Specification IS Code
- BATHROOM FIXTURES AND FITTINGS – European Closet, Urinal & Wash BasinBATHROOM FIXTURES AND FITTINGS European Closet – fitting dimensions For… Read more: BATHROOM FIXTURES AND FITTINGS – European Closet, Urinal & Wash Basin
- Design of Pipe Support Foundation CalculationDesign of Pipe Support Foundation Calculation Piping Input: GA and… Read more: Design of Pipe Support Foundation Calculation
- Design of Concrete Anchor BlocksSTATIC ANALYSIS & DESIGN OF PIPE ANCHOR BLOCK FOUNDATION DESIGN… Read more: Design of Concrete Anchor Blocks
- PEB Shed DrawingPEB – Industrial standard architectural drawing with all details.

