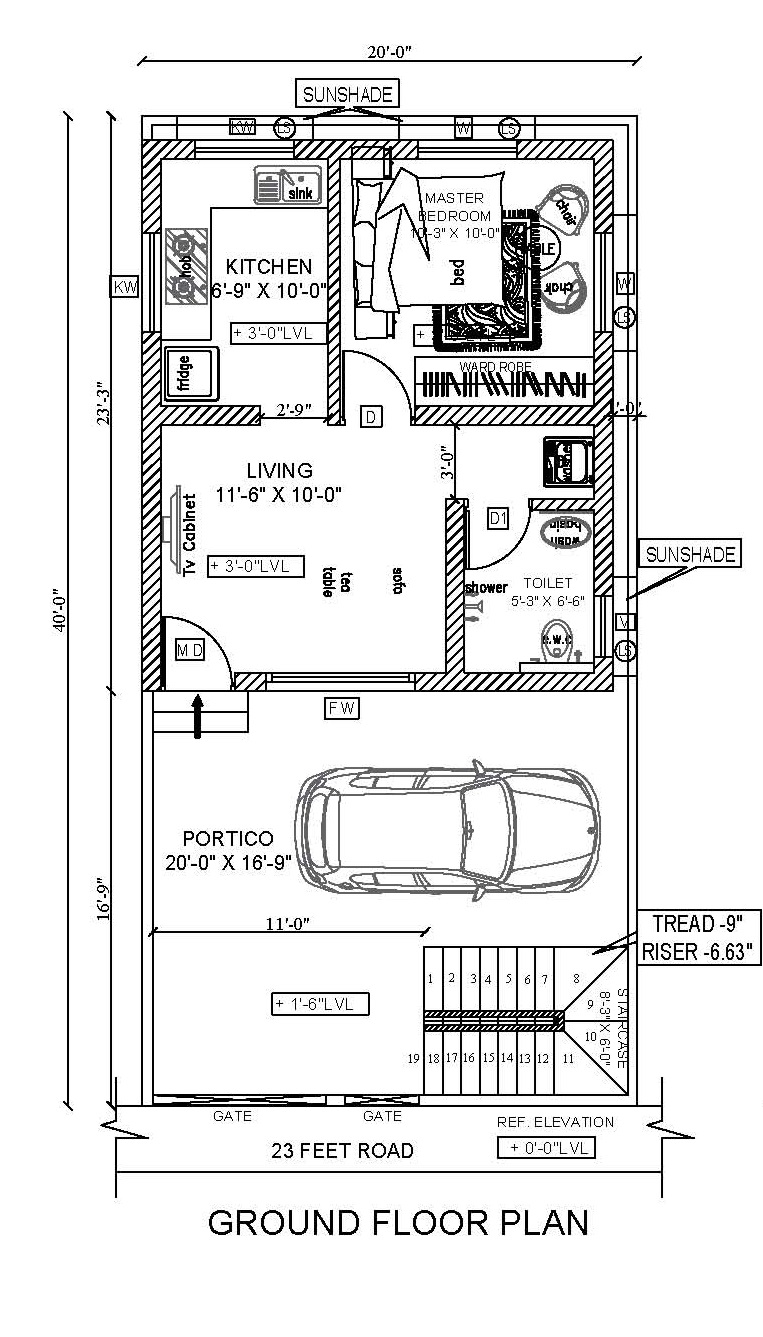HOUSE PLAN 20 x 40| NORTH FACING |
House Plan ground + first floors, the floors are completely utilized without wastage. The plot size is 20 feet x 40feet. North Facing with Vaastu.
Total plinth area of building is 800sqft. And The Built up area is 400 sqft at ground floor and 600 sqft at first floor with fully occupied floor place.
1BHK at ground and first floor separates with 2 bed room at first floor independent house type
The house plans is well utilized with all utilities, staircase, balcony and well accommodating floor space.
GROUND FLOOR PLAN

House Building Plans with Dimensions AutoCAD file; download building Architectural layout plan with dimension detail in DWG format.
Open and edit any plan to make it your own.
Commercial Building Plan Details:
|
Plot Area |
Plot Dimensions
|
Facing
|
Style
|
|
800 |
20 x 40 |
North |
Small house |
FIRST FLOOR PLAN

House Plan – full Vaastu & house plans.
- CAR PARKING 20’0″ X 16’9″
- LIVING 11′-6″ X 10′-0″ WITH DINNING
- BEDROOM 10′-0″ X 11′-0″
- KITCHEN10’-0″ X 10′-0″
- BALCONY
- 2 BED ROOM AT FIRST FLOOR
Provided Staircase to the first floors access and roof access..
Electrical Layout For Residential Building
Creating an electrical layout for a house involves planning the placement of: Here’s a basic overview of what’s typically included in a residential electrical layout: 🏠 Rooms & Areas Covered 🔧 General Design Tips Would you like a custom electrical layout diagram based on a specific floor plan? If you upload your floor plan or…
HOUSE PLAN 29 X 56 | SOUTH FACING |
House Plan ground floors, the floors are completely utilized without wastage. The plot size is 60 feet x 40 feet. Total plinth area of building is 1653 sqft and The Built up area is 2000 sqft at ground floor , 1653 sqft at first floor with fully occupied floor place. In Ground floor 2 BHK…
Rain Water Gutter and Down Take Systems
Typical Gutter and Downpipe Systems: An Overview Understanding Rain Water Gutter and Down Take Systems: Types, Materials & Installation Gutters and downpipes are essential components of a building’s rainwater drainage system. Gutters are horizontal channels fixed along the edge of the roof to collect rainwater, while downpipes (also known as downspouts) are vertical pipes that…
Stormwater Drainage Calculation
Designing 🌧️ Stormwater Drainage systems is essential to ensure the efficient collection and disposal of surface runoff from rainfall. Proper pipe sizing ensures that the stormwater is carried safely without causing flooding, ponding, or structural damage. 📘 1. Key Formula: Rational Method The Rational Method is widely used for stormwater pipe sizing in small urban…
Structural Engineering Design Criteria – American Codes and Standards
In the United States, structural engineering design is governed by a robust framework of codes, standards, and guidelines to ensure safety, functionality, and durability of buildings and infrastructure. Understanding and applying the right standards is essential for engineers to deliver code-compliant and efficient designs. B.1 INTRODUCTION This appendix summari zes the codes, standards, criteri a,…


