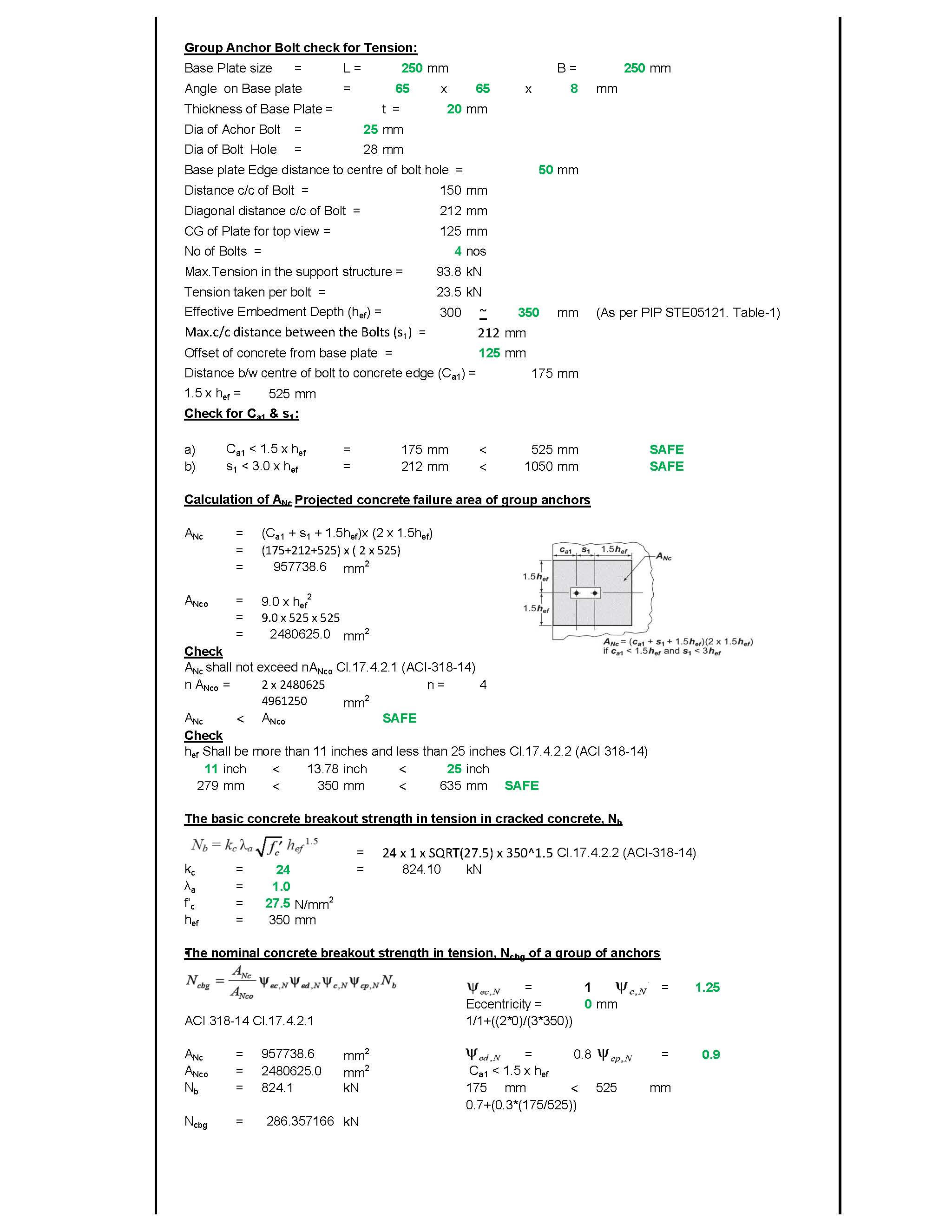Category: Excel Spreadsheets
We are providing the Engineering concepts and all Architectural, Civil & Structural engineering Drawings, Pdfs, Word documents, Excels, Free Engineering Books, BIM models, 3D Front Elevations & Thesis kind of support.
ASCE 7-16 Wind Load on Buildings and Structures

Wind Speed Calculation as per ASCE 7-16 (“Minimum Design Loads and Associated Criteria for Buildings and Other Structures”) provides a systematic approach to determining wind loads on buildings and structures. The calculation involves determining wind speed, exposure categories, wind pressure, and applying appropriate load factors. Step 1: Determine Basic Wind Speed (V) Step 2: Identify… Read more
DESIGN OF SLABS AS PER IS456
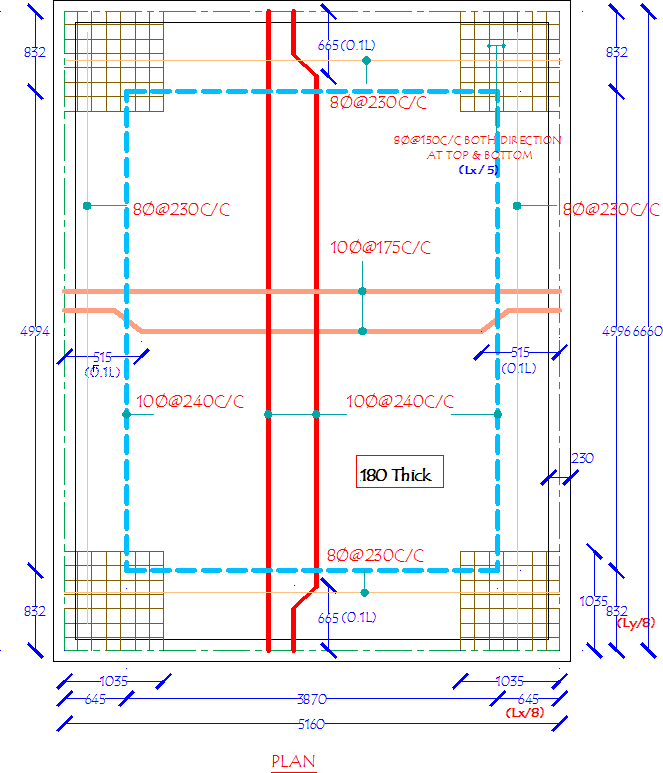
DESIGN OF SLABS AS PER IS456 1. GENERAL A slab is a flat two dimensional planar structural element having thickness small compared to its other two dimensions. It provides a working flat surface or a covering shelter in buildings. It primarily transfers the load by bending in one or two directions. Reinforced concrete slabs are… Read more
Design of Staircase Waist Slab
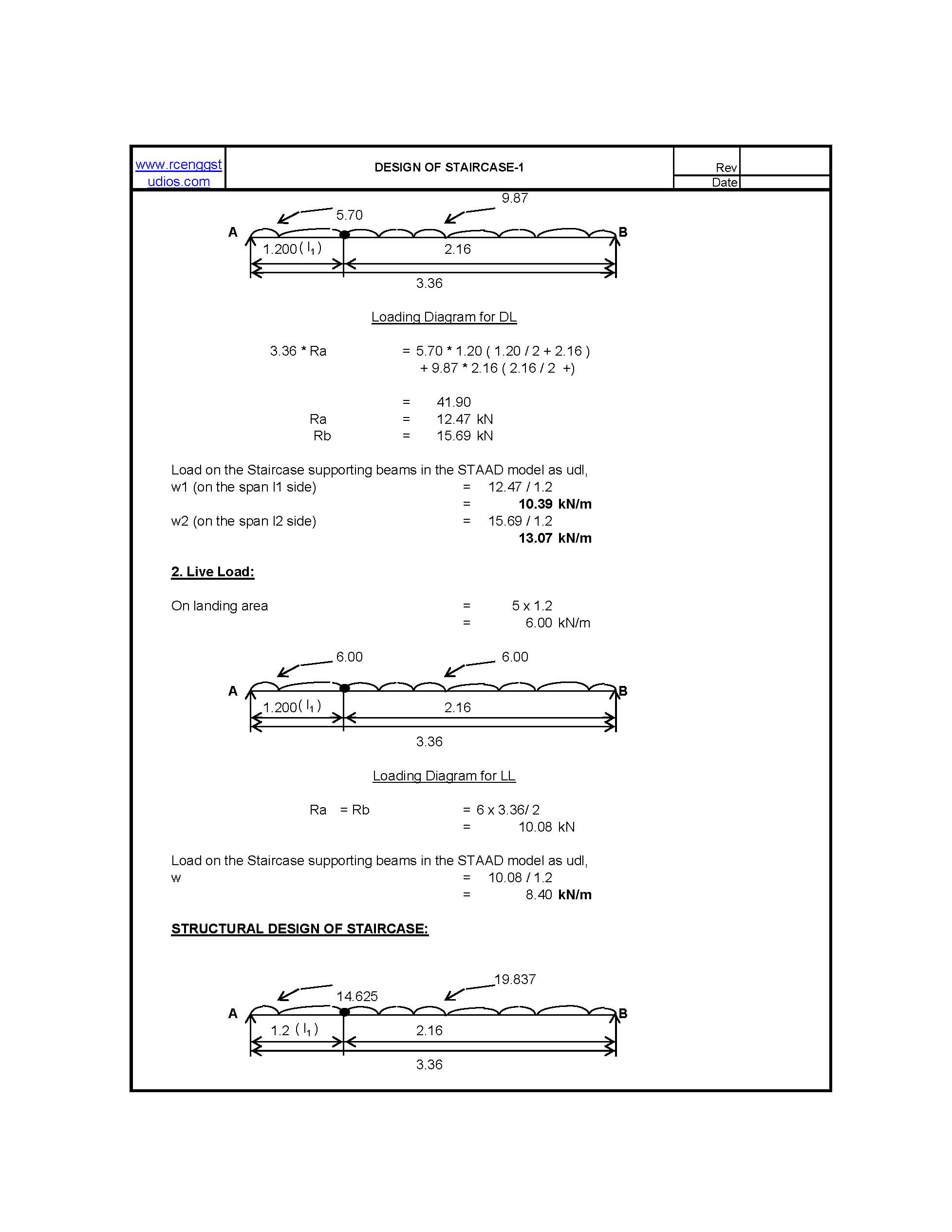
Design of Staircase Waist Slab A waist slab is the inclined structural element of a staircase that supports steps and transfers the loads to supporting beams or walls. Here’s a detailed step-by-step guide for designing a waist slab as per IS 456:2000: Given Parameters: “Do write the details in the Yellow cells only and do… Read more
Monorail Beam Design

Designing a monorail beam as per IS 800:2007 (General Construction in Steel – Code of Practice) involves several steps to ensure that the structure is capable of supporting the loads applied during its operation. Monorails are commonly used in material handling systems and typically consist of a steel beam supporting a trolley or hoist for… Read more
Transformer Foundation Design
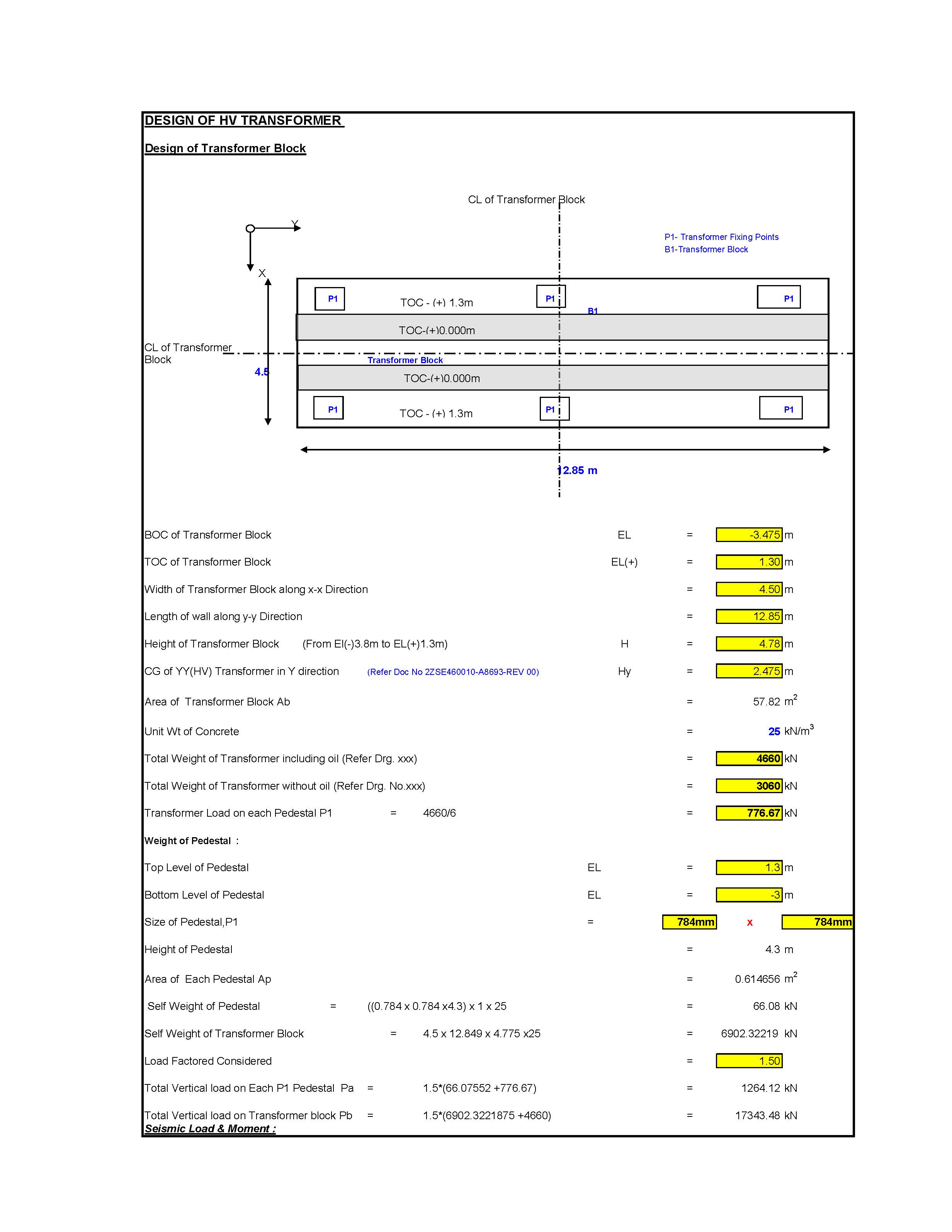
Designing a transformer foundation involves considering the transformer’s size, weight, dynamic forces, and environmental conditions to ensure safety and stability. Here’s a step-by-step guide to designing a transformer foundation: Transformer Foundation Design 1. Understand the Design Requirements 2. Determine Foundation Type 3. Structural Design A=Wqallowable Where W is the total load and q allowable … Read more
Box Culvert Design
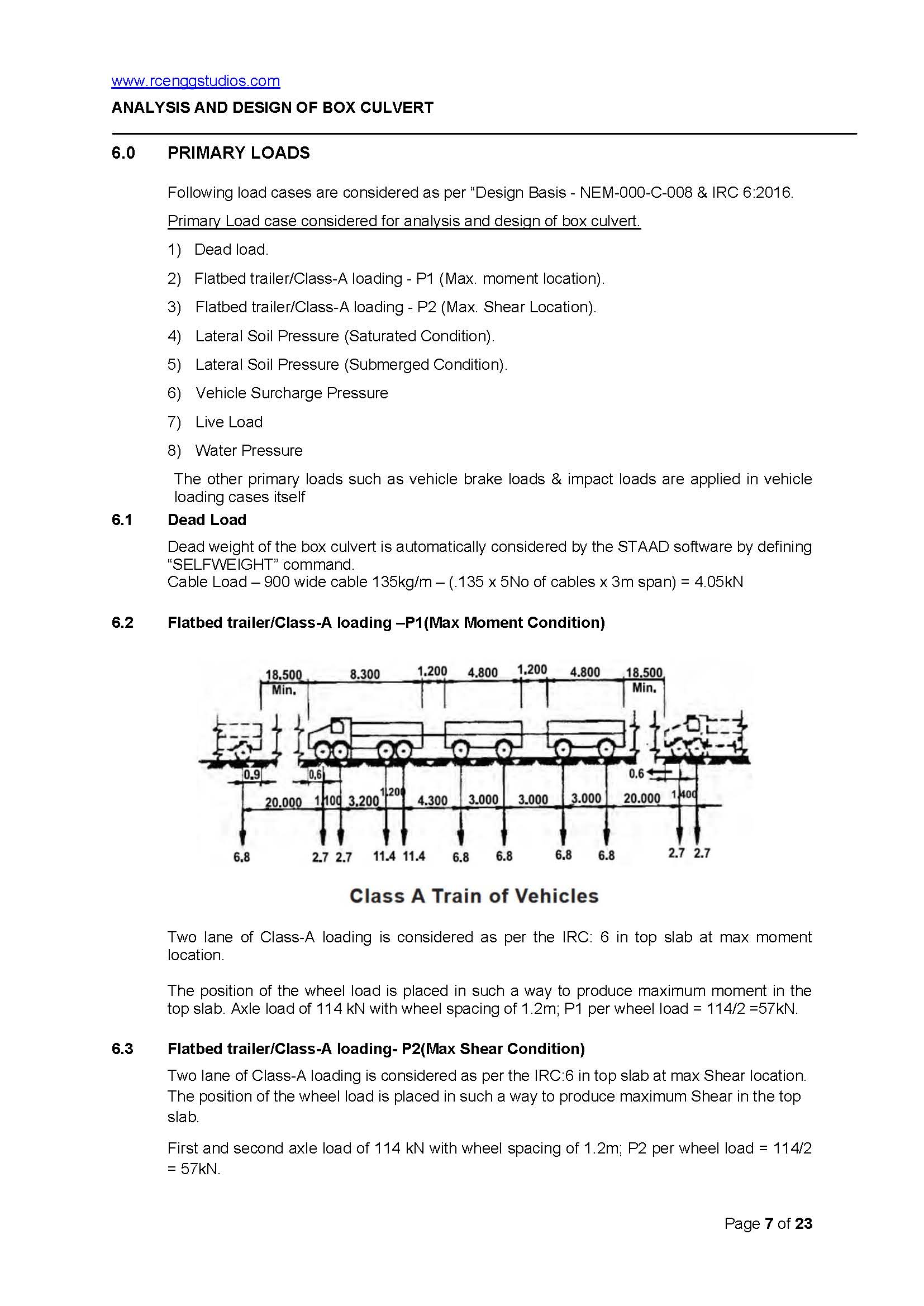
Box culvert design according to IRC 6 (Standard Specifications and Code of Practice for Road Bridges, Section II) involves several considerations for structural strength, stability, and durability. Here are the main design bases to consider: 1. Load Considerations Dead Load: Weight of the box culvert, including the self-weight of the concrete, parapets, and other permanent… Read more
Wind Load Calculation for Pipe Rack
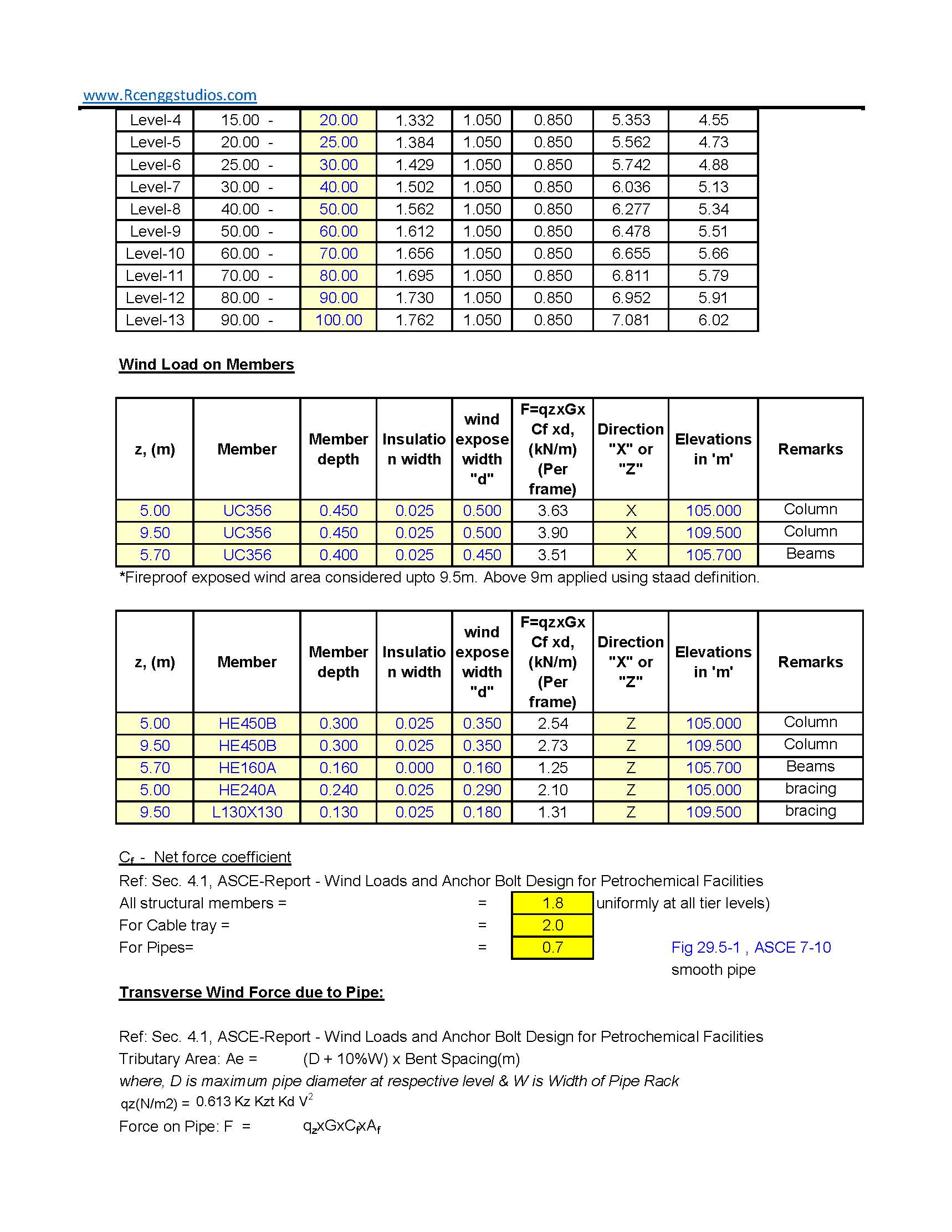
To calculate wind load on Pipe racks, open structures, cable trays and pipes as per ASCE 7-10, use the following approach, accounting for the cylindrical shape and exposure to wind. For wind load calculations in metric units as per ASCE 7-10, the primary difference lies in the units for wind speed and pressure. Here’s how to calculate wind… Read more
Lifting Padeye Design
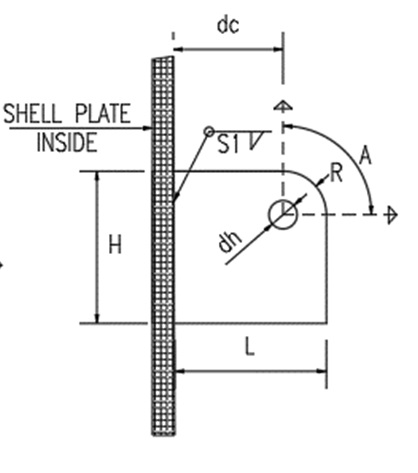
Padeye is a plate or attachment point commonly used in lifting and rigging operations to connect slings, shackles, or other lifting equipment. Proper design and calculation of a padeye are essential to ensure safe lifting operations. The calculation is based on factors such as load capacity, thickness of the plate, material properties, and hole size… Read more
Structural Design of working pile
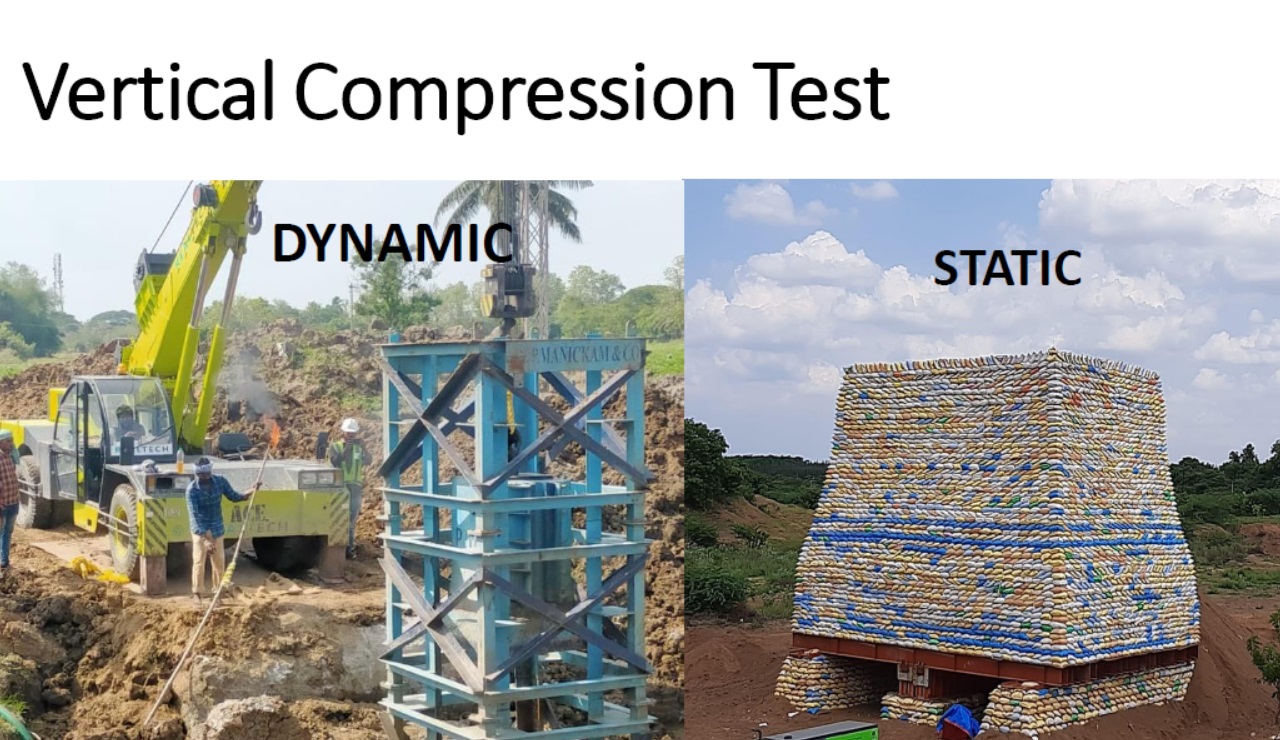
Designing working piles according to IS 2911 (Part 1 to 4) standards involves specific guidelines to ensure the safe and effective construction of piles used as foundations for various types of structures. IS 2911 is the Indian Standard for the design and construction of pile foundations. The standard is divided into multiple parts, each addressing… Read more
Design of Gantry Girder
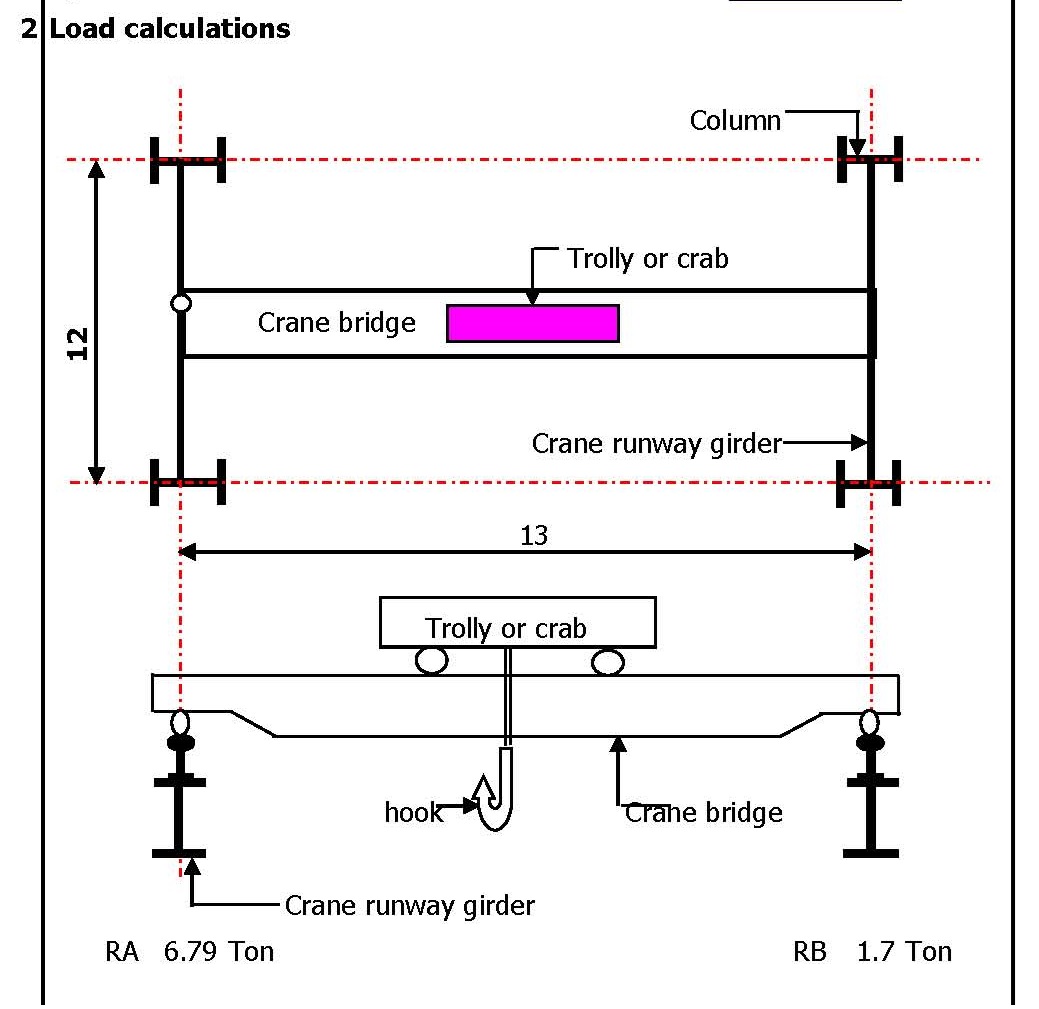
Designing a crane girder, which is a key structural component used in overhead cranes, involves careful consideration of loads, material properties, structural analysis, and adherence to relevant standards and codes. Here’s a step-by-step guide on how to design a crane girder Step 1: Determine Design Parameters Step 2: Calculate Loads Step 3: Select Material Step… Read more
Trench Details
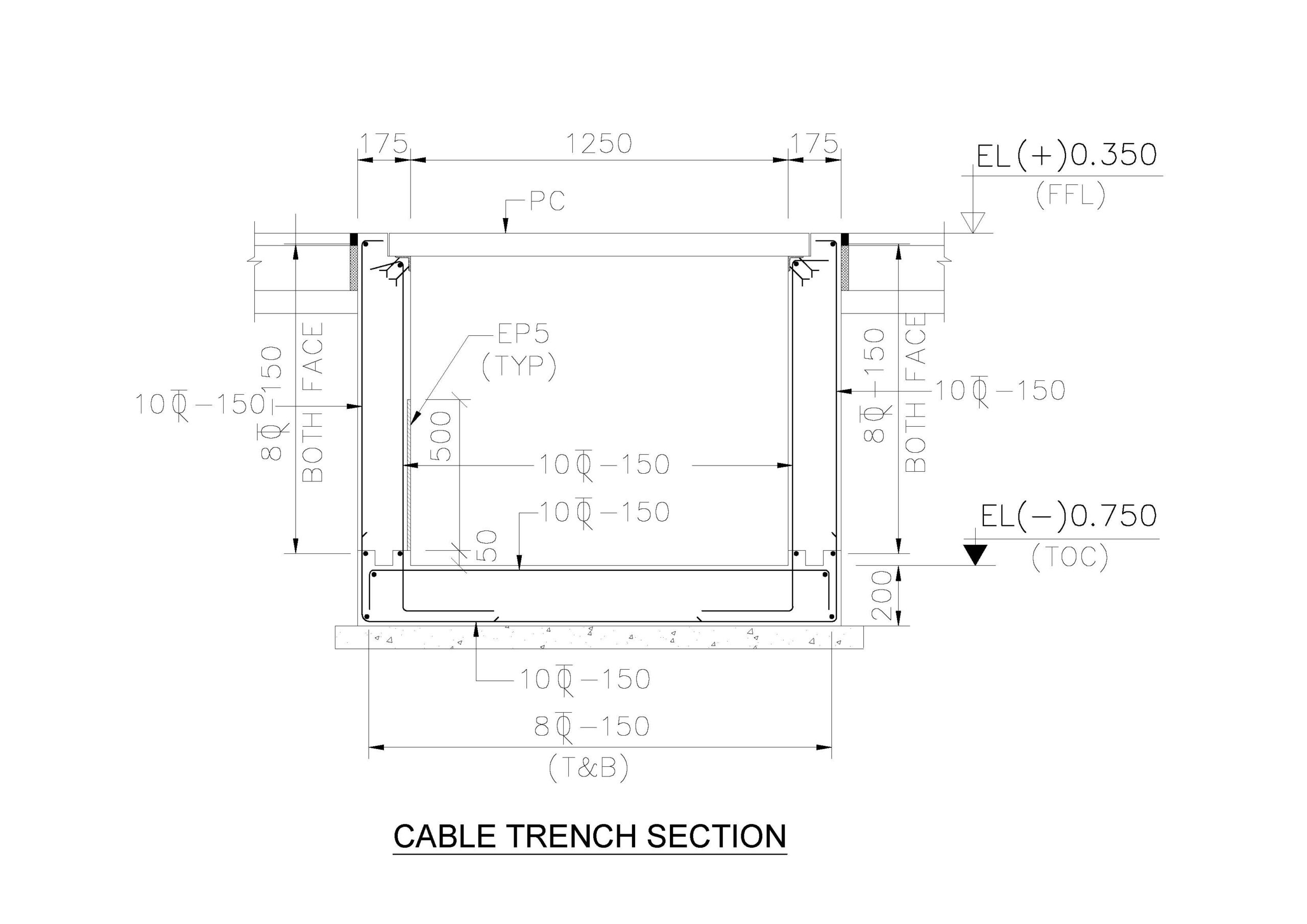
Designing a reinforced concrete (RCC) trench involves several steps to ensure it can handle the intended loads and environmental conditions. Here’s a detailed guide on designing an RCC trench, including structural design considerations, reinforcement details, and construction steps. Key Design Considerations Purpose and Use Dimensions Load Requirements Material Specifications Reinforcement Details Drainage Provisions Construction Steps… Read more
PRECAST COVER SLAB DETAILS
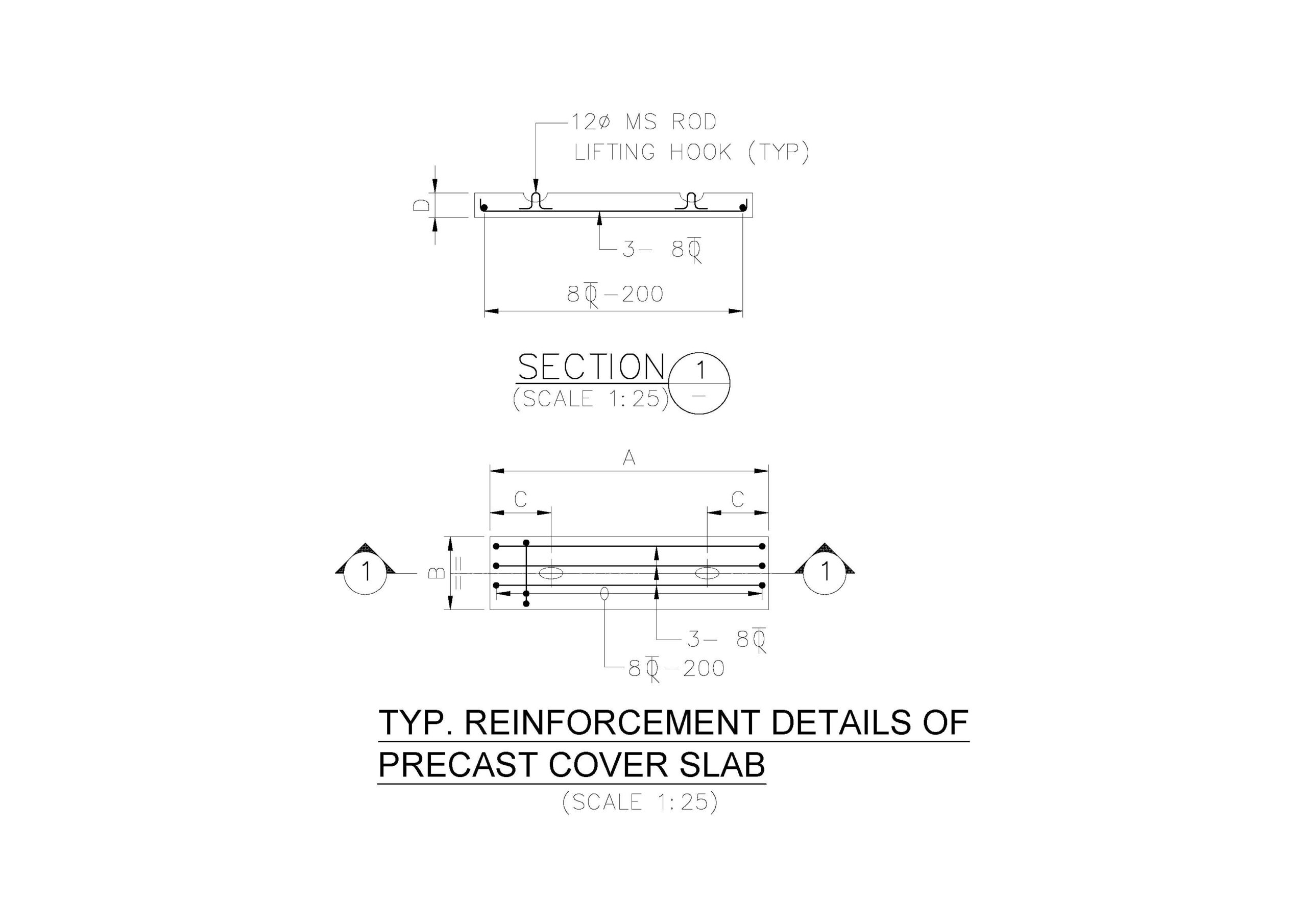
Designing a precast cover slab for a trench involves ensuring the slab can handle expected loads, fits the trench dimensions, and meets relevant safety and durability standards. Below is a detailed guide to designing a precast cover slab for a trench: Key Design Considerations Load Requirements Dimensions Reinforcement Materials Manufacturing Tolerances Handling and Installation Safety… Read more
Grade Slab Details
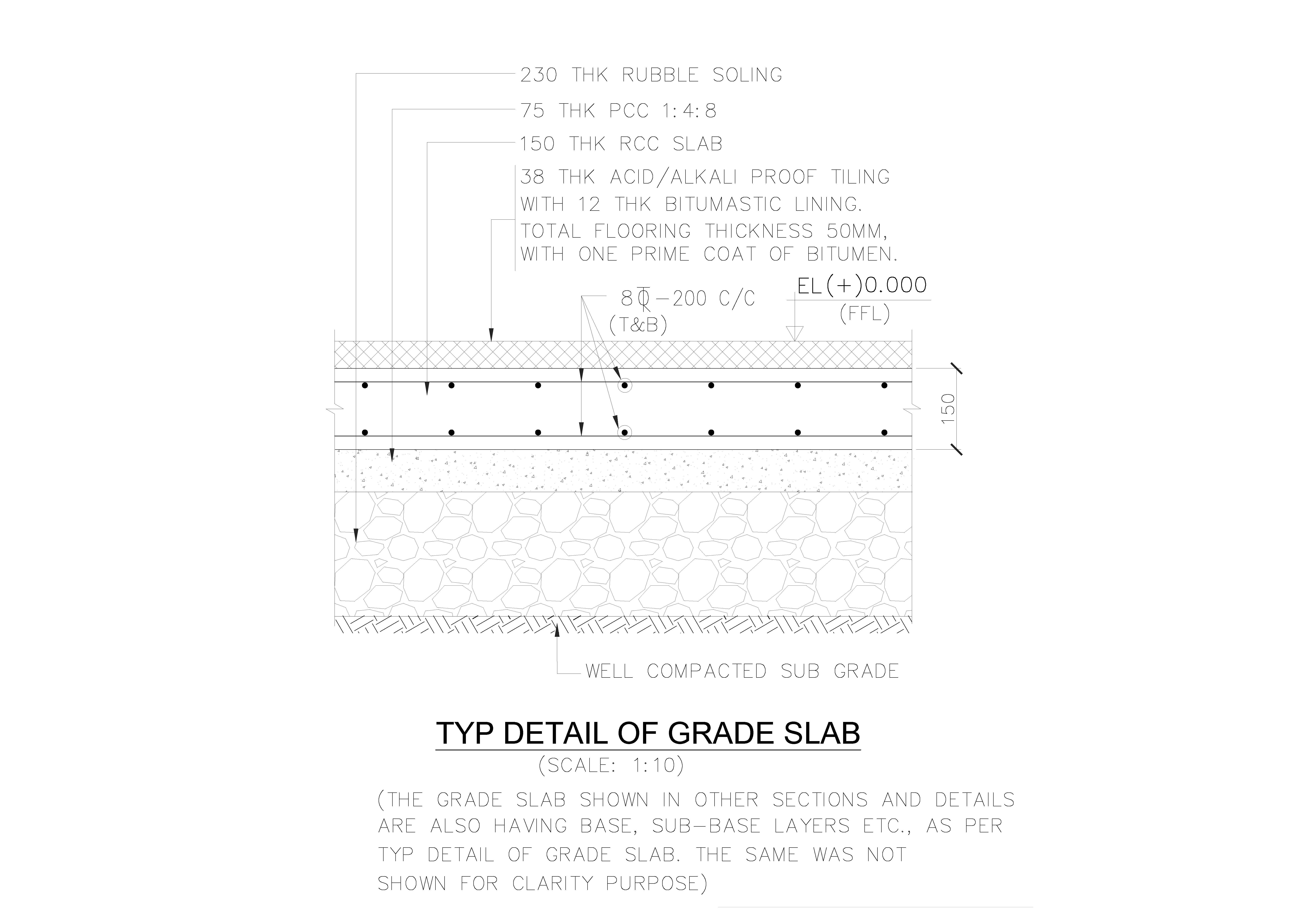
Paving or Grade slab Details A grade slab, also known as a ground-bearing slab, is a type of concrete slab that is directly supported by the ground and typically used as the foundation for buildings and other structures. Here are the details for designing and constructing a grade slab: Components and Structure Subgrade Preparation… Read more
Design of Pipe Support Foundation Calculation
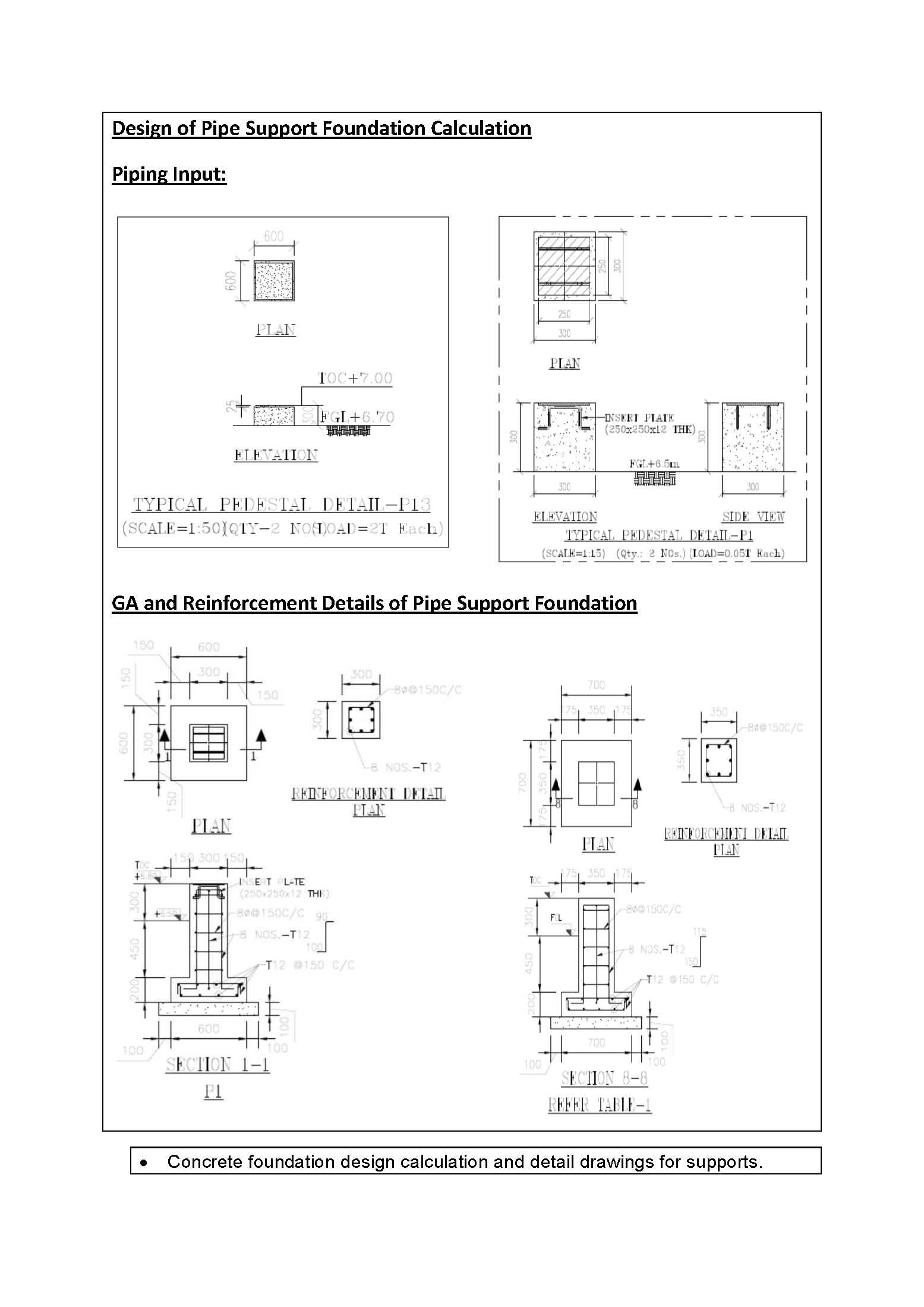
Design of Pipe Support Foundation Calculation Piping Input: GA and Reinforcement Details of Pipe Support Foundation Concrete foundation design calculation and detail drawings for supports. The design calculations were carried out according to the procedures given in the reference IS codes and standards. The Limit State design approach was used. Spread sheets were utilized for… Read more
Design of Concrete Anchor Blocks
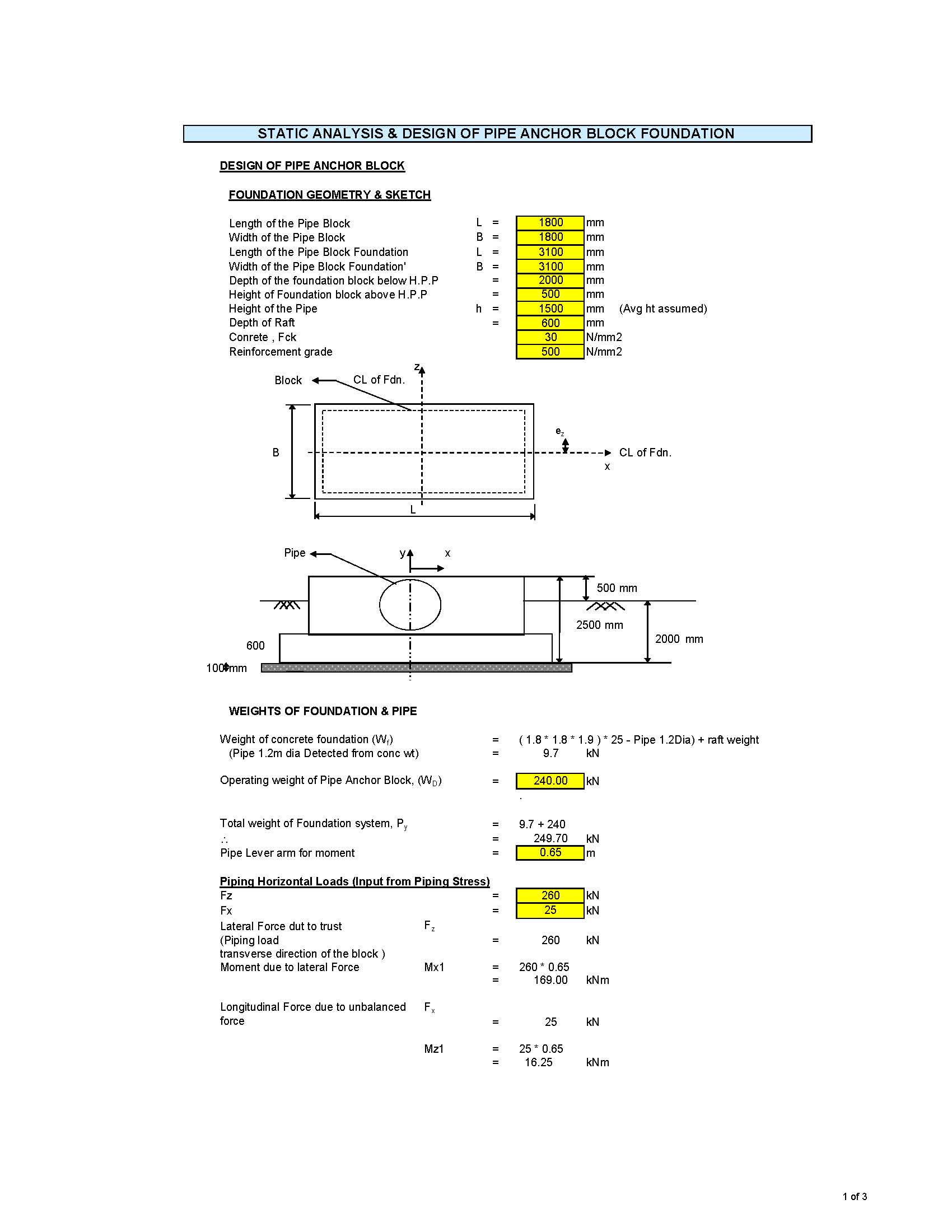
STATIC ANALYSIS & DESIGN OF PIPE ANCHOR BLOCK FOUNDATION DESIGN OF PIPE ANCHOR BLOCK FOUNDATION GEOMETRY & SKETCH Length of the Pipe Block L = 1800 mm Width of the Pipe Block B = 1800 mm Length of the Pipe Block Foundation L = 3100 mm Width of the Pipe Block Foundation’ B… Read more
Design of Shear Key in Base Plate as per IS Code
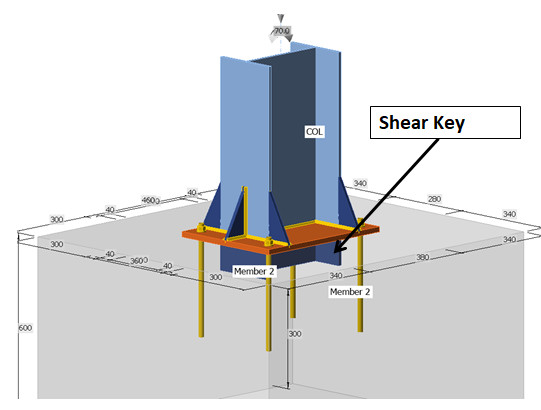
Click here to download the design of shear key Excel file DESIGN OF SHEAR KEY as per IS800 and concrete checks are IS450-2000 Base plate design as per IS800 codal provisions, Shear key is provided to increase the resistance to sliding. The shear key is generally an extension of the vertical stem and extends below the… Read more
Concrete Mix Design Calculations
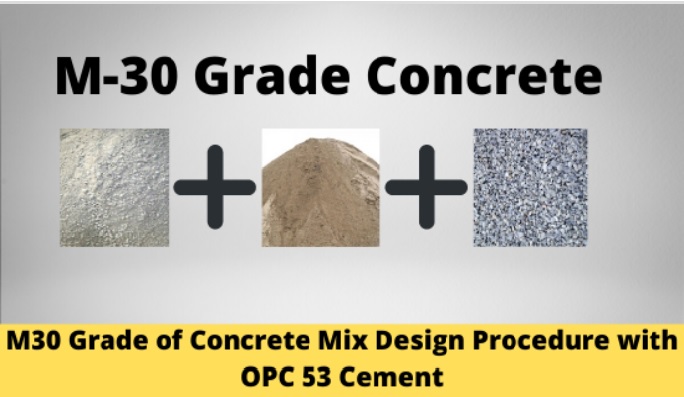
Steps of Mix Design as per ACI and IS Methods. In this blog post explained that how to calculate the mix design in by IS 10262. Also available free download of mis design excel format sheet. Read more

