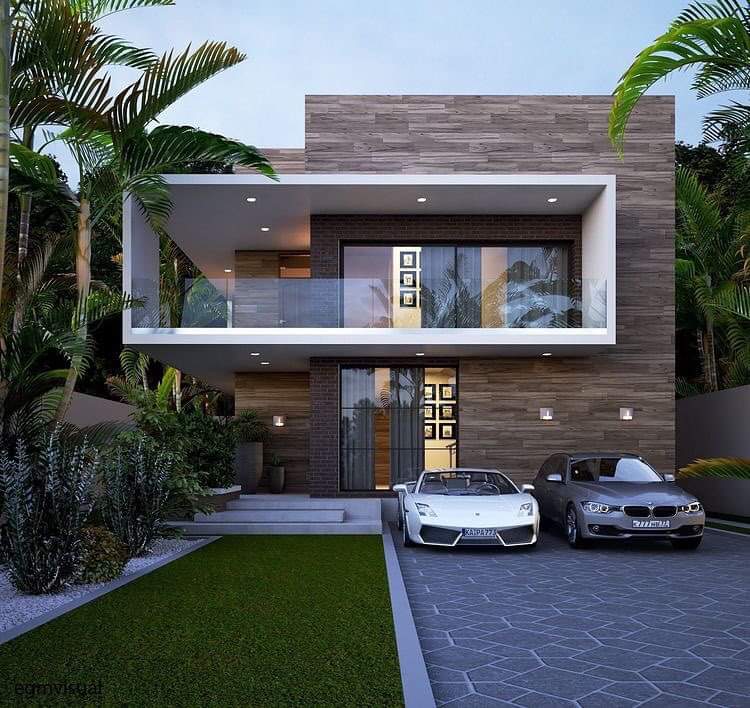





HOUSE PLAN 50 X 50 | SOUTH FACING |
House Plan ground floors, the floors are completely utilized without wastage. The plot size is …
Electrical Layout For Residential Building
Creating an electrical layout for a house involves planning the placement of: Lighting fixtures Power…
HOUSE PLAN 29 X 56 | SOUTH FACING |
House Plan ground floors, the floors are completely utilized without wastage. The plot size is…
Rain Water Gutter and Down Take Systems
Typical Gutter and Downpipe Systems: An Overview Understanding Rain Water Gutter and Down Take Systems:…
Stormwater Drainage Calculation
Designing 🌧️ Stormwater Drainage systems is essential to ensure the efficient collection and disposal of…
Structural Engineering Design Criteria – American Codes and Standards
In the United States, structural engineering design is governed by a robust framework of codes,…
Related Posts:







