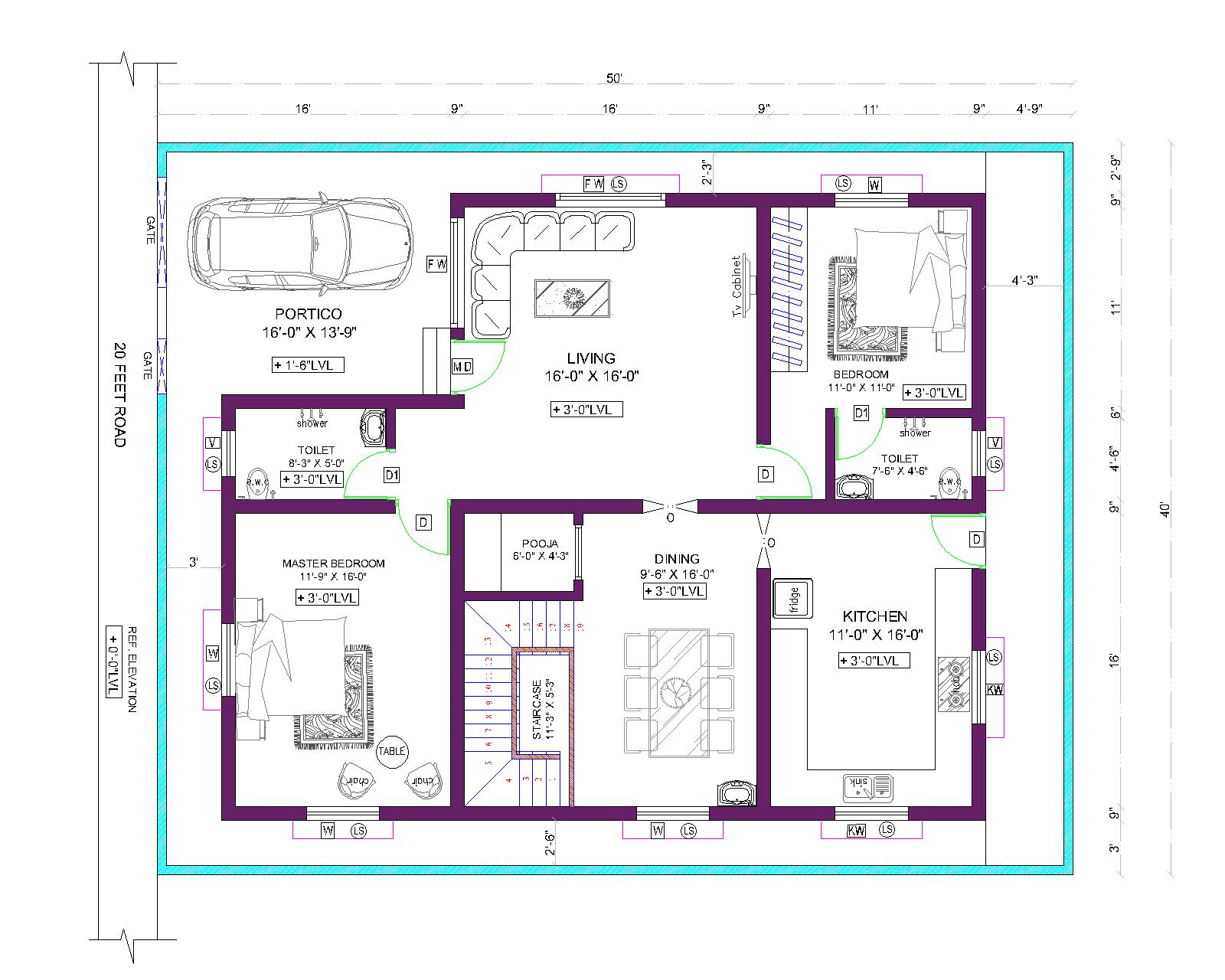HOUSE PLAN 50 x 40| WEST FACING |
House Plan ground + first floors, the floors are completely utilized without wastage. The plot size is 50 feet X 40 feet west facing.
Total plinth area of building is 2000 sqft. And The Built up area is 1500 sqft at ground floor and 810 sqft at first floor with fully occupied floor place.
2 BHK at ground floor and 2 BHK at first floor separates with independent house type
The house plans is well utilized with all utilities, staircase, balcony and well accommodating floor space.
GROUND FLOOR PLAN
House Building Plans with Dimensions AutoCAD file; download building Architectural layout plan with dimension detail in DWG format.
Open and edit any plan to make it your own.
Commercial Building Plan Details:
Plot Area  |
Plot Dimensions |
Facing |
Style |
| 2000 | 50 x 40 | WEST | Duplex Type |
House Plan – full Vaastu & house plans. 
- CAR PARKING 16’-0″ X 13’-9″
- LIVING 16′-0″ X 16′-0″
- MASTER BEDROOM 11′-9″ X 16′-0″
- BEDROOM 11’-0” X 11’-0”
- KITCHEN 11’-0″ X 16′-0″
- DINING 9’-6’’ X 16’-0”
According to Vastu Shastra, a west-facing house can have many benefits, including:
- Positive energy: West-facing houses are said to attract positive energy, financial abundance, and material prosperity.
- Sunlight: West-facing houses receive sunlight for longer periods in the evening.
- Cooling effect: The western side of the house is usually shaded during the hot afternoon hours.
- Social interactions: The living room or common areas should ideally be placed in the west direction.
- Stability and financial prosperity: The southwest corner of a house is associated with stability, strength, and financial prosperity.
- Mental tranquility: West-facing homes are said to bring mental tranquility.
- Strong relationships: West-facing homes are said to foster strong relationships and friendships.
Here are some tips for optimizing a west-facing home:
- The main entrance should face west.
- The master bedroom should face south-west.
- The living room can face either west or south-west.
- The kitchen can be located in the northwest or southeast, with the person cooking facing east.
- The deities in the pooja room, as well as the person performing the pooja, must face east.
- Blue is a good color for west-facing walls, as it represents tranquillity, harmony, and emotional balance.
FIRST FLOOR PLAN

House Plan – full Vaastu & house plans.
- BEDROOM 11’-9” X 16’-0”
- BEDROOM 11’-0” X 16’-0”
- LIVING 9’-6” X 16’-0”
Provided Staircase to the first floors access and roof access..

