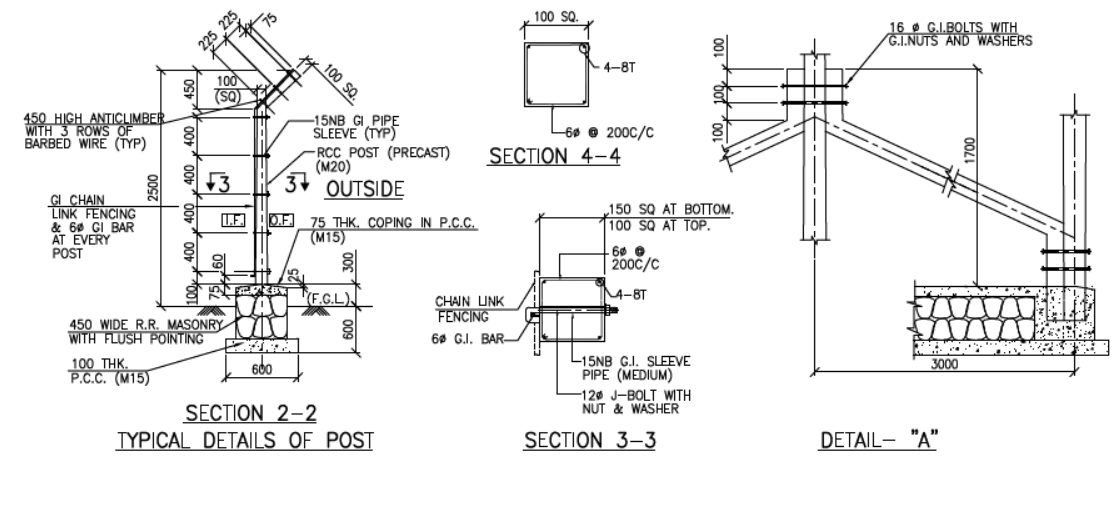Requirements for RCC Fence Posts
RCC (Reinforced Cement Concrete) posts are commonly used for durable fencing solutions. Below are the key requirements and considerations:
1. Material Requirements
- Cement: Use OPC 43/53 grade cement for strength and durability.
- Aggregate:
- Coarse Aggregate: Crushed stone with a maximum size of 20 mm.
- Fine Aggregate: Clean sand with proper grading.
- Reinforcement Steel:
- Mild steel or HYSD bars of 6 mm to 12 mm diameter depending on the design.
- Ensure rust-free steel bars.
- Water: Clean, potable water for mixing and curing.

2. Design Requirements
- Dimensions:
- Height: Typically 1.8 m to 3.0 m above ground, with 0.5 m below ground for embedding.
- Cross-section: Square (100 mm x 100 mm) or rectangular (100 mm x 150 mm), depending on the load.
- Reinforcement:
- Provide 4 longitudinal bars with lateral ties at 150 mm spacing.
- For higher loads, increase reinforcement diameter or density.
- Concrete Mix: Use M20 or M25 grade concrete for strength and durability.

3. Structural Considerations
- Load Resistance: Posts must resist:
- Wind loads.
- Tension from barbed wire or fencing material.
- Lateral loads from environmental factors.
- Spacing Between Posts: Typically 2.5 to 3.0 m depending on fence material and design.
- Foundation: Embed posts in a concrete base to ensure stability.
- Depth: Minimum 500 mm to 1000 mm depending on soil conditions.
- Width: At least 1.5 times the cross-section of the post.
4. Durability Requirements
- Cover to Reinforcement: Provide at least 20-25 mm cover to avoid corrosion.
- Curing: Cure for at least 7-14 days to achieve full strength.
- Finishing: Apply water-resistant paint or plaster for additional protection.

5. Installation Guidelines
- Alignment: Ensure proper alignment and plumb during installation.
- Foundation Filling: Compact the soil around the post to prevent tilting.
- Fencing Attachment: Use hooks, grooves, or clamps integrated into the post for attaching fencing material.
6. Standards and Codes
- IS Codes:
- IS 456:2000 for concrete design.
- IS 1786 for reinforcement bars.
- Safety: Ensure compliance with local construction regulations and safety guidelines.
Would you like detailed calculations or drawings for designing RCC fence posts?
Here’s a general guide to designing and detailing RCC fence posts, including key dimensions and reinforcement layouts. Below is a description of the typical design and its associated details.
Design of RCC Fence Post
- Dimensions:
- Height: 2.5 m (1.8 m above ground + 0.7 m embedded in the ground).
- Cross-Section: 100 mm x 100 mm (standard) or 150 mm x 150 mm for heavier loads.
- Reinforcement:
- Vertical Bars: 4 bars of 10 mm diameter (Fe500).
- Stirrups: 6 mm diameter @ 150 mm c/c spacing.
- Concrete Cover: 25 mm all around.
- Foundation:
- Size: 300 mm x 300 mm x 500 mm depth concrete block.
- Concrete Mix: M20 (1:1.5:3).
- Fencing Hooks:
- Provide embedded steel hooks or brackets (8 mm diameter) spaced at 300 mm intervals for tying barbed wires.
Reference Drawing
I will create a simple illustration of an RCC fence post with the above dimensions, showing:
- Cross-section reinforcement.
- Elevation view with foundation details.
- Placement of fencing hooks.
Let me prepare the drawing for you.

Here is the technical drawing-style illustration of the RCC fence post design with all the specifications and details. Let me know if you need further modifications or additional details!
- 3D HOUSE DESIGN (19)
- Civil and Structural Design Calculations (41)
- Commercial Plans (9)
- East Facing House Plans (14)
- Engineering Concepts – Civil & Structural (155)
- Excel Spreadsheets (18)
- Free Downloads (17)
- House Plans (51)
- Industrial standards (69)
- North Facing House Plans (15)
- South Facing House Plans (12)
- West Facing House Plans (7)
Electrical Layout For Residential Building
Creating an electrical layout for a house involves planning the placement of: Lighting fixtures Power…
HOUSE PLAN 29 X 56 | SOUTH FACING |
House Plan ground floors, the floors are completely utilized without wastage. The plot size is…
Rain Water Gutter and Down Take Systems
Typical Gutter and Downpipe Systems: An Overview Understanding Rain Water Gutter and Down Take Systems:…
Stormwater Drainage Calculation
Designing 🌧️ Stormwater Drainage systems is essential to ensure the efficient collection and disposal of…
Structural Engineering Design Criteria – American Codes and Standards
In the United States, structural engineering design is governed by a robust framework of codes,…
Anchor Bolts Length as per ACI 318-14
In ACI 318-14 (“Building Code Requirements for Structural Concrete”), the length of anchor bolts embedded…






