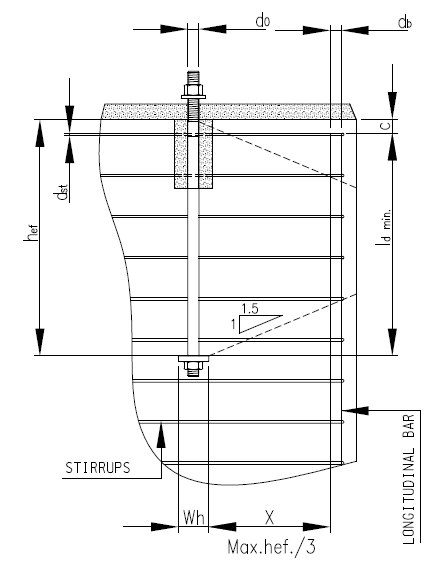Design of Anchor Reinforcement in Concrete Pedestals
Pedestal rebars parallel to anchor bolts have been checked in order to verify their capability to absorb the tensile force transferred by the anchor bolts. Stirrups have been checked to verify their capability to tranfer to concrete the shear force transmitted by the anchor bolts.
The value of development length for fck=25Mpa and fy=500Mpa is equal to 50ø has been taken into consideration.

Anchor bolt tensile strength, pt = 400 N/mm2
Yield stress of reinforcing steel fy = 500N/mm2
Anchor bolt diameter do = 24mm
Max C/C Dist. between anchor bolt and rebar d = 186.00mm
Rebar diameter db = 16mm
Links diameter dv = 8mm
Concrete cover c = 50mm
Embedment depth of the bolt hef = 670mm
Washer diameter Wh = 44mm
Anchor bolt area Aab = 362mm2
Rebar development length ld = 50 db = 800mm
Required area of reinf. Arb = (Aab*pt)/(fy/γms) = 333mm2
Required area of reinforcement in pedestal = 666mm2
for 2 nos of Anchor bolt
Provided area of reinf. For 6 Nos. 16 Dia. bar = 1206mm2
6 nos of 16 mm dia bar is provided for two anchor bolt
Required development length ldreq = ld x Arb/Aprov = 442mm
Clear distance from Anchor nut to main reinforcement x = d – Wh/2 – db/2 = 156mm
x < hef/3. Hence, OK
Provided development length ldprov = hef-c-(x+Wh/2)/1.5 = 501mm ld,prov > ld,req Hence OK
Maximum shear force V = 129.8kN Load Comb No: 27
Required area of links Av,req = V/(fy/γms) = 298mm2
Consider 2 sets of 3 legged 8 dia ties
Area provided by links Av,prov = 2 * 3 * pi()*(8^2/4)
= 301mm2 Av,prov > Av,req OK!
Loads and Load Combinations as per AS/NZS 1170.0 2002
Designing Piperacks (pipe support structures) in compliance with Australian Standards involves determining appropriate loads and…
Design of Pump Foundation Dynamic and Static Analysis
Dynamic Pump Foundation Design: Vibration and Amplitude Checks Explained To perform a dynamic analysis of…
HOUSE PLAN 60 X 40 | WEST FACING |
House Plan ground floors, the floors are completely utilized without wastage. The plot size is …
Latest Staircase Handrail Design Ideas 40+
Staircase Handrail Design Ideas to Elevate Your Interiors When it comes to home design, staircases…
HOUSE PLAN 50 X 50 | SOUTH FACING |
House Plan ground floors, the floors are completely utilized without wastage. The plot size is …
Electrical Layout For Residential Building
Creating an electrical layout for a house involves planning the placement of: Lighting fixtures Power…







