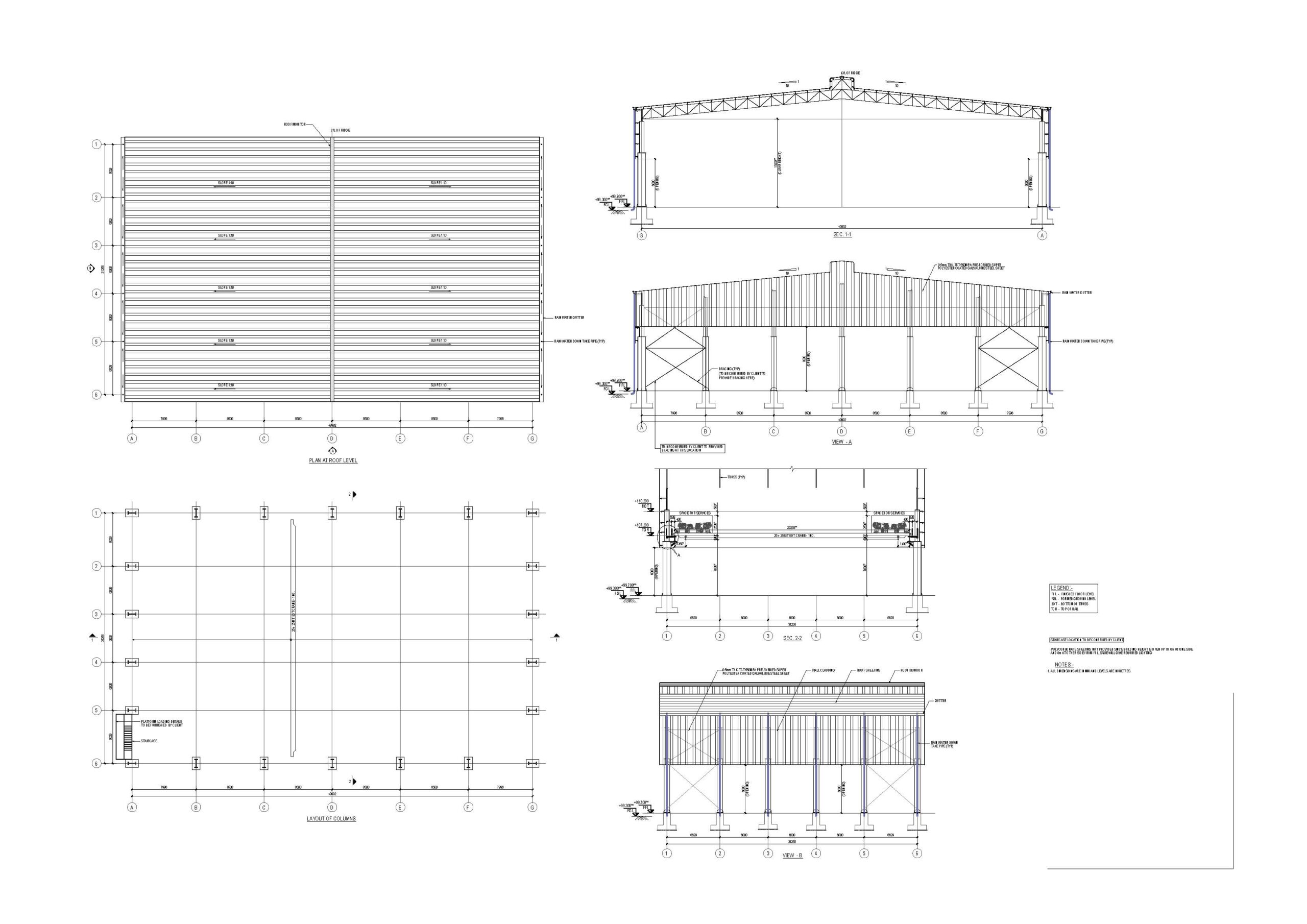Designing a shelter with a 25-ton capacity crane involves structural considerations to support the heavy load and movement of the crane. Below is a guide for creating the basic drawing and concepts for such a structure.
Key Elements of the Shelter with Crane:
- Structural Framework:
- The shelter framework needs to support the crane loads, including the crane’s self-weight, the live load from the crane operation, and dynamic loads.
- Use steel columns and beams for the primary structure, typically designed to support the crane runway beams and tracks.
- The structure must account for the clear span required for the crane to operate without obstruction.
- Crane Runway Beams:
- Crane runway beams are essential for supporting the crane bridge. These beams will need to be adequately designed to support both the vertical and horizontal forces from the crane.
- Runway beams should be aligned on both sides of the shelter with adequate bracing to resist lateral loads.
- Beam section size (I-beams, wide flange beams) should be calculated based on the 25T crane load and span.
- Crane Rails:
- Rails are mounted on top of the runway beams. These rails must be securely fixed, and the connection details should show clip arrangements for attaching the rails to the beams.
- Indicate rail type, dimensions, and placement in the drawing, based on the span and crane wheel configuration.
- Columns and Supports:
- The structure needs steel columns to support the beams. The columns should be spaced according to the crane runway span.
- Use box sections or H-columns, depending on the loading conditions, and ensure that base plates and anchor bolts are detailed properly for load transfer.
- Consider the height and clearances needed for crane operation.
- Crane Girder:
- The crane girder should be designed to handle the vertical and dynamic loads from the crane’s operation, including lifting 25 tons.
- Indicate whether it’s a single-girder or double-girder crane system.
- Bracing Systems:
- Bracing is necessary to provide lateral stability to the shelter and prevent lateral deflections from wind loads and crane operations.
- Use cross-bracing or knee braces at the column-beam connections to resist lateral forces.
- Roofing and Cladding:
- The shelter should have a roof structure, typically trusses or purlins, supporting the roofing sheets. The roof should be strong enough to withstand wind loads.
- Cladding material should be indicated for the sides if required, with details on how it’s attached to the frame.
- Crane Details:
- Show the crane type (e.g., EOT crane), its wheelbase, crab dimensions, and runway length.
- Include a crane hook approach, clearances, and end stop positions for safe operation.
Basic Drawing Requirements:Bathroom Tiles Designs Ideas 50+
Duct Bank Details and Pipe Sleeves Details
Chequered Plate Standard Details
Design of Cold-Formed Steel Structures as Per IS 801
HOUSE PLAN 30 X 45 | EAST FACING | INTERIOR HOUSE DESIGN |
PRECAST COVER SLAB DETAILS
Staircase Layout and Details
SHEAR FORCE AND BENDING MOMENT DIAGRAMS WITH FORMULA
ASCE 7-16 Wind Load on Buildings and Structures
Gypsum Board False Ceiling Installation



