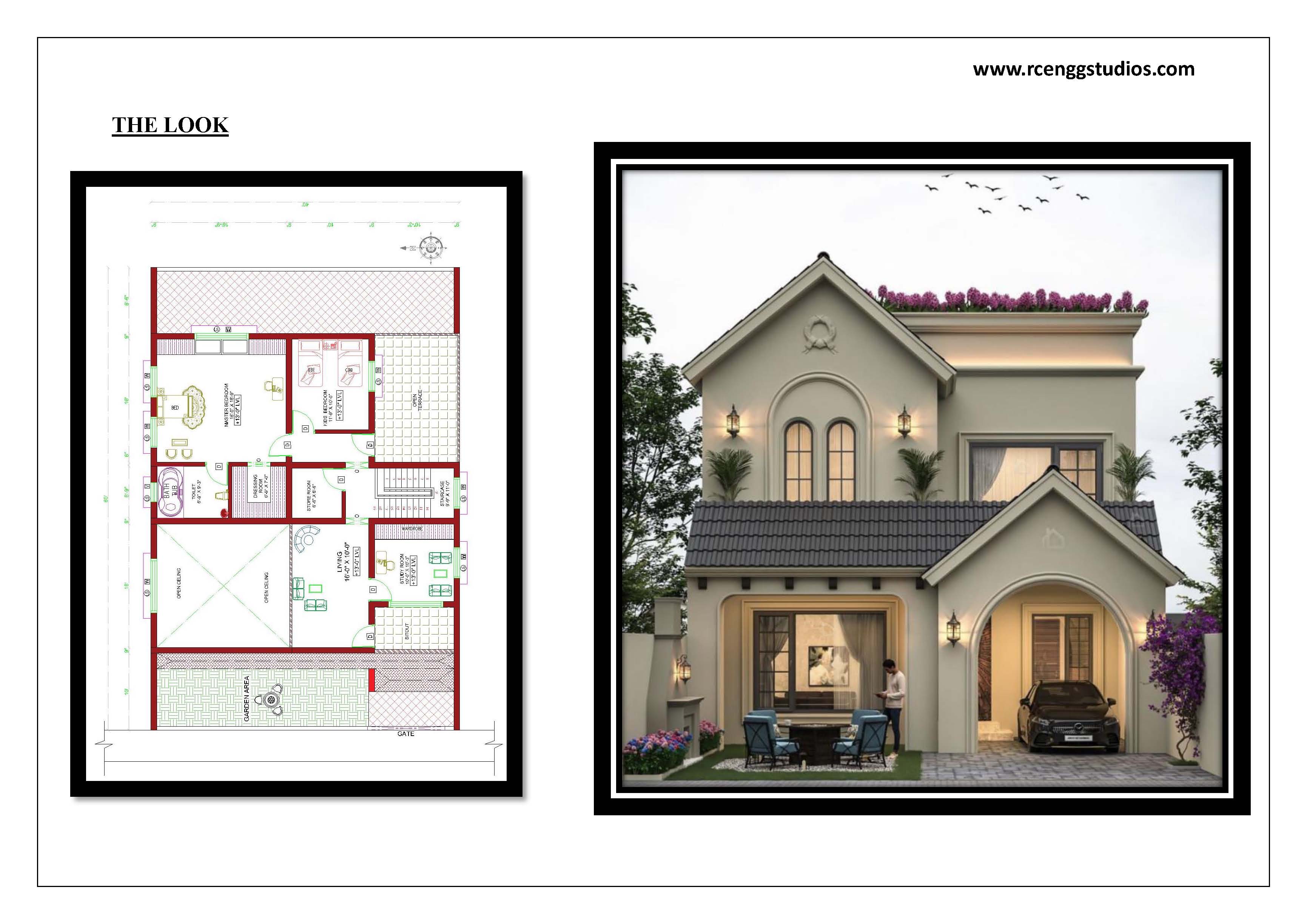House Plan ground floors, the floors are completely utilized without wastage.
The plot size is 60’-0” x 40’-0”. Total plinth area of building is 2400 sqft and The Built up area is 1800 sqft at ground floor , 1700 sqft at first floor with fully occupied floor place. In Ground floor 1 BHK and 3 BHK in first floor independent house type.
The house plans is well utilized with all utilities, staircase, balcony and well accommodating floor .













- HOUSE PLAN 60 X 40 | WEST FACING |House Plan ground floors, the floors are completely utilized without… Read more: HOUSE PLAN 60 X 40 | WEST FACING |
- HOUSE PLAN 35 x 60 | WEST FACING |House Plan ground floors, the floors are completely utilized without… Read more: HOUSE PLAN 35 x 60 | WEST FACING |
- HOUSE PLAN 28 x 31 | WEST FACING |HOUSE PLAN 28 x 31 | WEST FACING | House… Read more: HOUSE PLAN 28 x 31 | WEST FACING |
- APARTMENT PLAN 53 x 62 | EAST & WEST Facing |HOUSE PLAN 53 x 62 | Apartment Type EAST &… Read more: APARTMENT PLAN 53 x 62 | EAST & WEST Facing |
- HOUSE PLAN 45 x 45 | WEST FACING |HOUSE PLAN 45 x 45 | WEST FACING | House… Read more: HOUSE PLAN 45 x 45 | WEST FACING |
- HOUSE PLAN 40 x 40 | WEST FACING |HOUSE PLAN 40 x 40| WEST FACING | West facing… Read more: HOUSE PLAN 40 x 40 | WEST FACING |
- Apartment House Plan | West Facing 60 x 60 |HOUSE PLAN 60 x 60 | WEST FACING | House… Read more: Apartment House Plan | West Facing 60 x 60 |
- HOUSE PLANSHOUSE PLAN 40 x 40| SOUTH FACING | DUPLEX HOUSE… Read more: HOUSE PLANS
Related Posts:










Leave a Reply