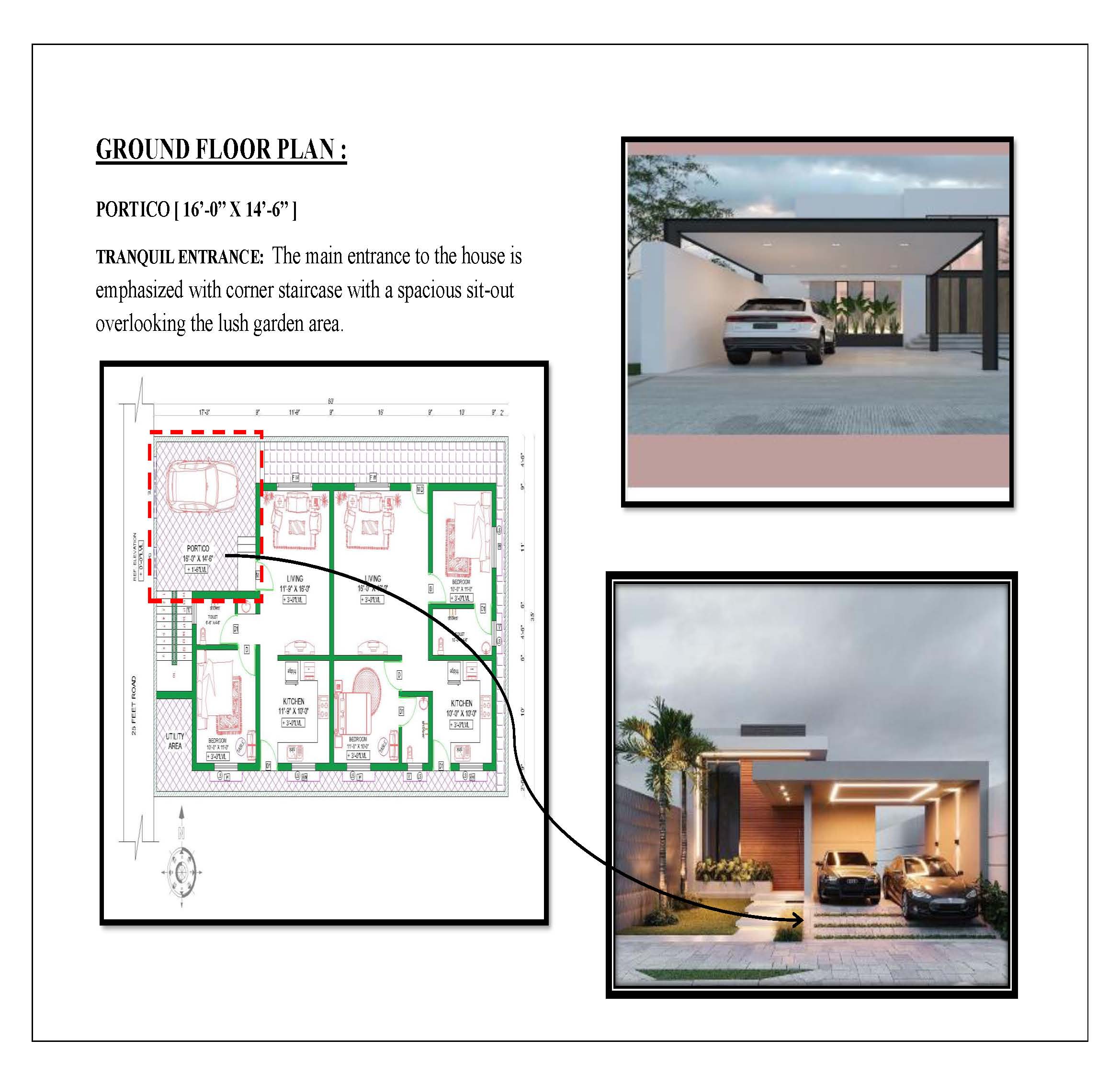House Plan ground floors, the floors are completely utilized without wastage. The plot size is 60 feet x 35 feet.
Total plinth area of building is 2100 sqft. And The Built up area is 1800 sqft at ground floor with fully occupied floor place.
3 BHK at ground floor independent house type. The house plans is well utilised with all utilities, staircase, balcony and well accommodating floor space






- HOUSE PLAN 40 X 50 | SOUTH FACING |
- HOUSE PLAN 60 X 40 | WEST FACING |
- HOUSE PLAN 50 X 50 | SOUTH FACING |
- HOUSE PLAN 30 X 45 | EAST FACING | INTERIOR HOUSE DESIGN |
- HOUSE PLAN 60 x 50 | EAST FACING |
- HOUSE PLAN 25 x 50 | SOUTH FACING |
- HOUSE PLAN 60 x 45 | SOUTH FACING |
- HOUSE PLAN 35 x 60 | WEST FACING |
- HOUSE PLAN 40 x 60 | NORTH FACING |
- HOUSE PLAN 60 x 60 | SOUTH FACING |
- HOUSE PLAN 60 x 30 | EAST FACING |
- HOUSE PLAN 28 x 31 | WEST FACING |
- HOUSE PLAN 43 x 66 | SOUTH FACING |
- HOUSE PLAN 35 x 50 | SOUTH FACING |
- APARTMENT PLAN 53 x 62 | EAST & WEST Facing |
- Staircase Ideas 40+
- HOUSE PLAN 35 x 50 | SOUTH FACING |
- HOUSE PLAN 40 x 60 | NORTH FACING |
- HOUSE PLAN 60 x 30 | SOUTH FACING |
- HOUSE PLAN 30 x 40 | NORTH FACING |
- HOUSE PLAN 45 x 45 | WEST FACING |
- HOUSE PLAN 40 x 40 | WEST FACING |
- HOUSE PLAN 30 x 50 | SOUTH FACING |
- Modern House Front Elevation Design
- Apartment House Plan | West Facing 60 x 60 |
- kitchen marble design 30+
- HOUSE PLAN 20 x 60 | WEST FACING |
- WEST FACING HOUSE PLAN 50 x 40 | DUPLEX TYPE |
- HOUSE PLANS
- HOUSE PLAN 35 x 50 | EAST FACING |
- HOUSE PLAN 25 x 60 | NORTH FACING |
- HOUSE PLAN 35 x 50 | NORTH FACING |
- HOUSE PLAN 30 x 40 | EAST FACING |
- HOUSE PLAN 30 x 40| NORTH FACING |
- HOUSE PLAN 20 x 40 | NORTH FACING |
- Bathroom Tiles Designs Ideas 50+
- Wooden Main Door Ideas 40+
- Gate Design Ideas 60+
- Modern Kitchen Interior Idea Photos 26+
- 33×66 North Facing Ground Floor Plan with Vastu
- House Plan with Photos | Architect Detail Drawing |
- SMALL HOUSE PLAN 28 x 40 | NORTH FACING |
- BATHROOM FIXTURES AND FITTINGS – European Closet, Urinal & Wash Basin
- DUPLEX HOUSE PLAN 30 x 30 | EAST FACING |
- HOUSE PLAN 29 x 44 | EAST FACING | DUPLEX HOUSE
- HOUSE PLAN 38 x 58 | BEST EAST FACING | HOME THEATER
- Front Elevation Design 30+
- HOUSE PLAN WITH OFFICE AT GROUND FLOOR 27 x 88 | NORTH FACING |
- HOUSE PLAN 45 x 40 | BEST NORTH FACING BUILDING PLAN |
- MARRIAGE HALL PLAN 33 x 77 | SOUTH FACING |
- COMMERCIAL PLAN 48 x 40 | NORTH FACING |
- APARTMENT TYPE HOUSE PLAN 30 x 80 | EAST FACING | 3BHK
- APARTMENT PLAN 40×50 | EAST FACING | 3BHK |
- HOUSE PLAN 40 x 46 | NORTH FACING |
Related Posts:

