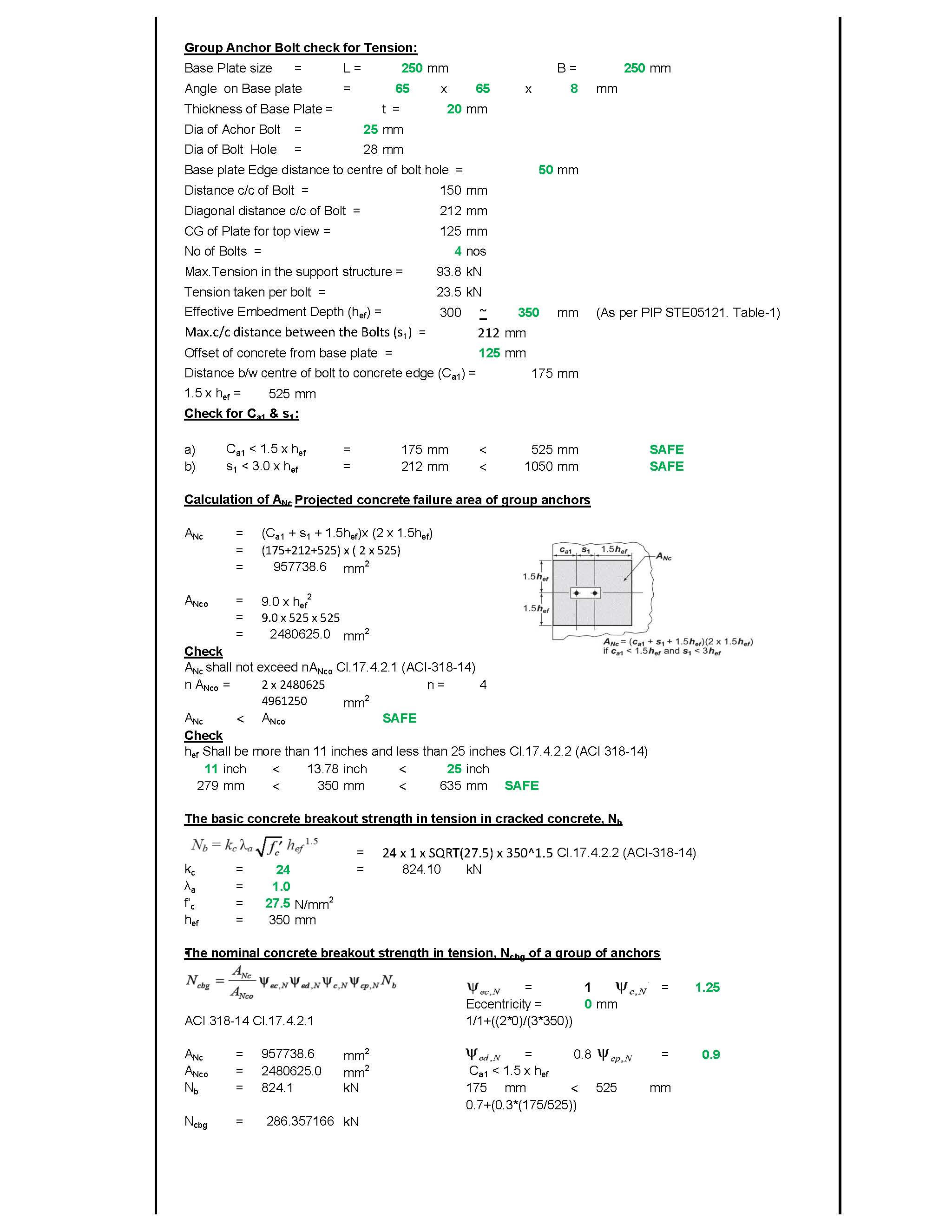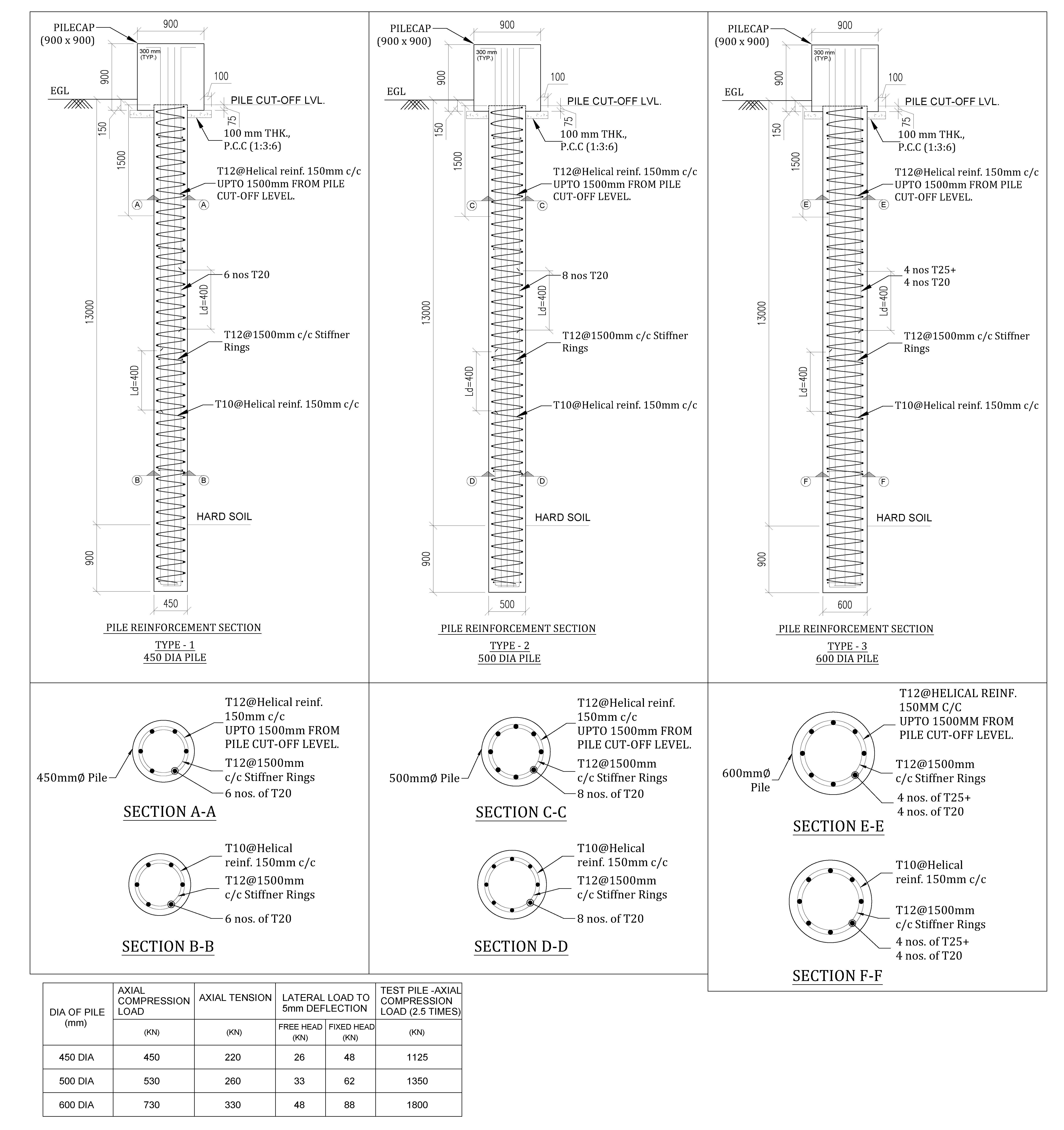Category: Free Downloads
Are you looking for free resources to enhance your civil and structural engineering knowledge? We offer a collection of PDFs, Excel sheets, and Word documents covering essential topics like structural analysis, RCC design, steel structures, load calculations, foundation design, and more. These resources are perfect for engineers, students, and professionals working in the construction industry.
Electrical Layout For Residential Building
Creating an electrical layout for a house involves planning the placement of: Here’s a basic overview of what’s typically included in a residential electrical layout: 🏠 Rooms & Areas Covered 🔧 General Design Tips Would you like a custom electrical layout diagram based on a specific floor plan? If you upload your floor plan or… Read more
HOUSE PLAN 29 X 56 | SOUTH FACING |

House Plan ground floors, the floors are completely utilized without wastage. The plot size is 60 feet x 40 feet. Total plinth area of building is 1653 sqft and The Built up area is 2000 sqft at ground floor , 1653 sqft at first floor with fully occupied floor place. In Ground floor 2 BHK… Read more
Structural Engineering Design Criteria – American Codes and Standards
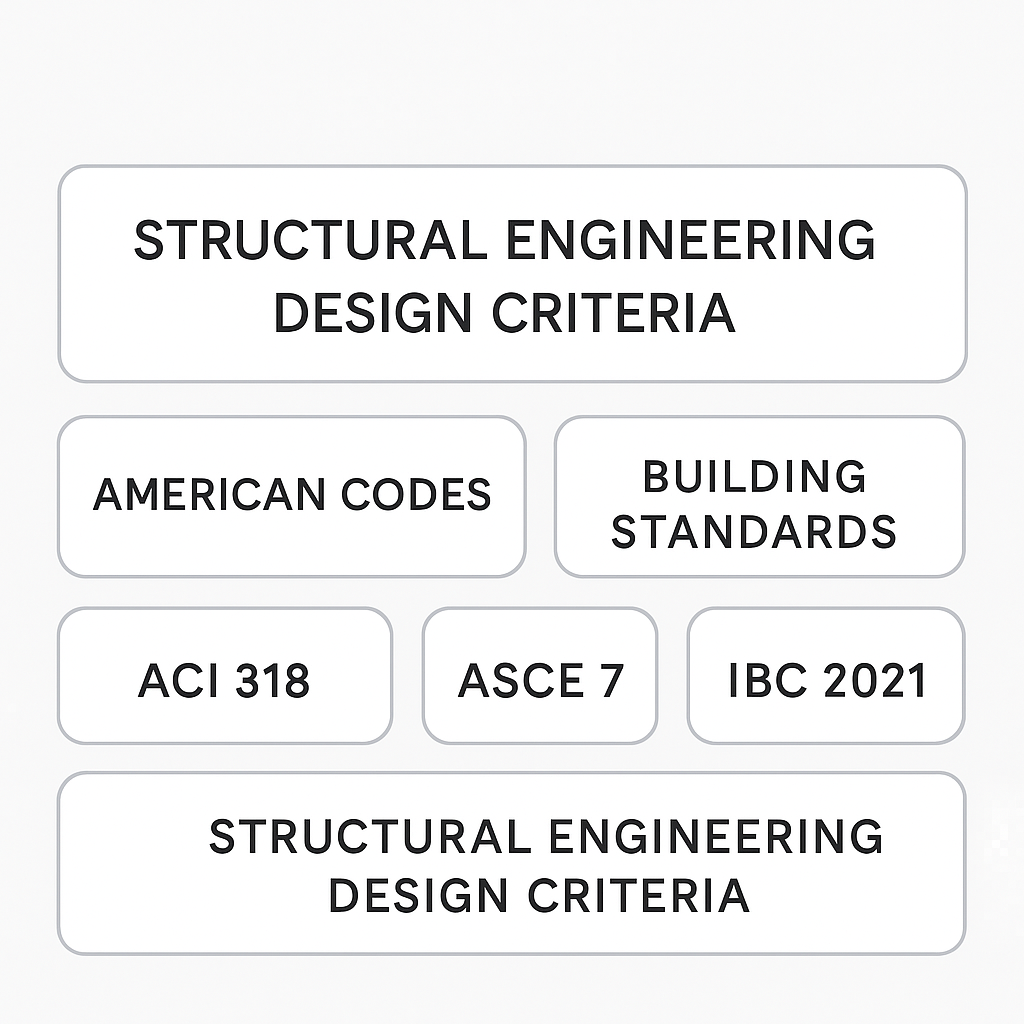
In the United States, structural engineering design is governed by a robust framework of codes, standards, and guidelines to ensure safety, functionality, and durability of buildings and infrastructure. Understanding and applying the right standards is essential for engineers to deliver code-compliant and efficient designs. B.1 INTRODUCTION This appendix summari zes the codes, standards, criteri a,… Read more
Pump Shed Structural Steel Drawing
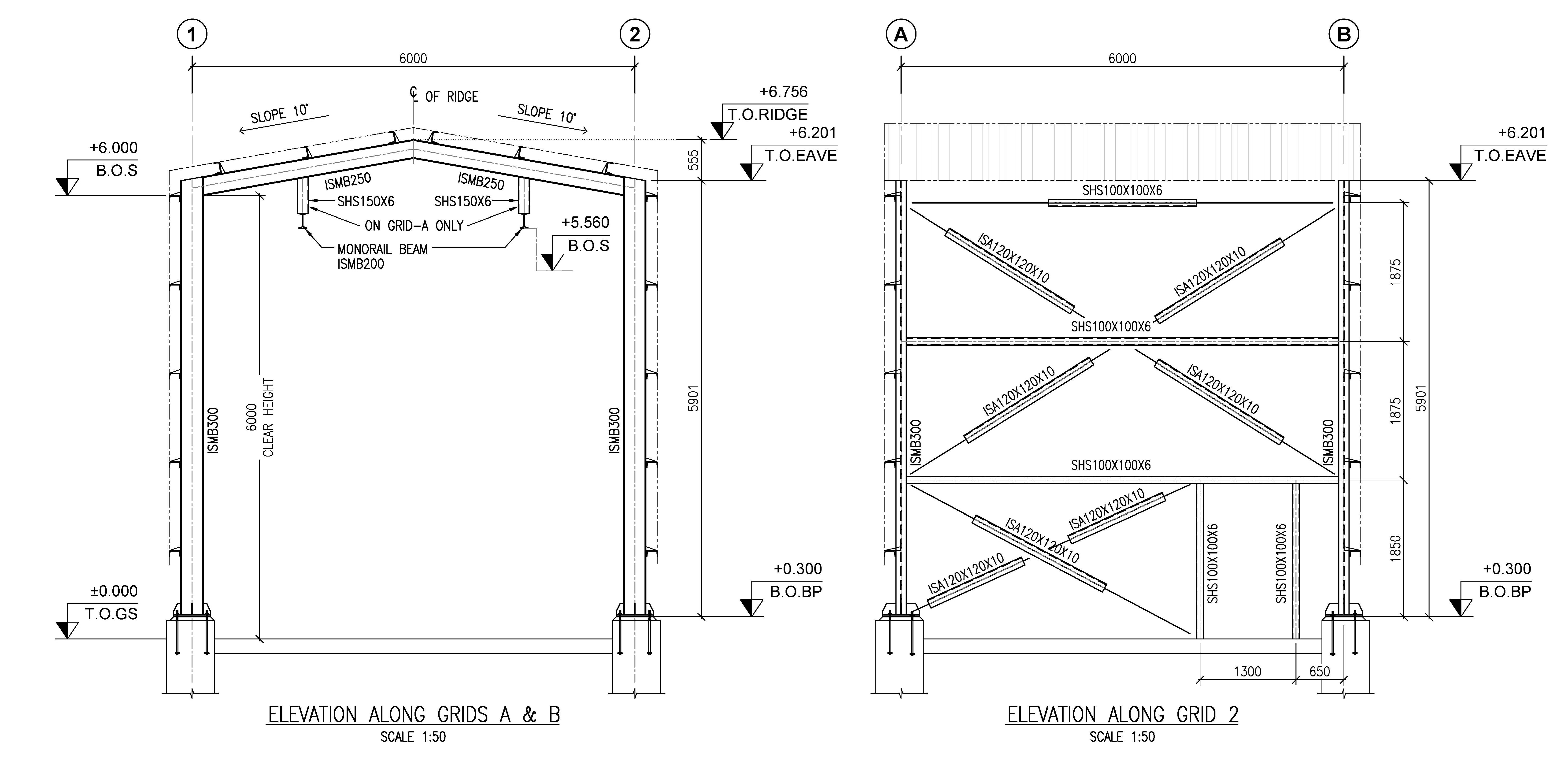
A pump shed is a small but critical structure designed to house and protect water or industrial pumps, along with associated piping, electrical controls, and sometimes storage. When built using steel framing, it offers durability, ease of installation, and adaptability for industrial or agricultural applications. 🔧 Key Components of a Pump Shed Steel Drawing: 1.… Read more
ASCE 7-16 Wind Load on Buildings and Structures

Wind Speed Calculation as per ASCE 7-16 (“Minimum Design Loads and Associated Criteria for Buildings and Other Structures”) provides a systematic approach to determining wind loads on buildings and structures. The calculation involves determining wind speed, exposure categories, wind pressure, and applying appropriate load factors. Step 1: Determine Basic Wind Speed (V) Step 2: Identify… Read more
Moody Chart | Moment Reactions for Rectangular Plates |
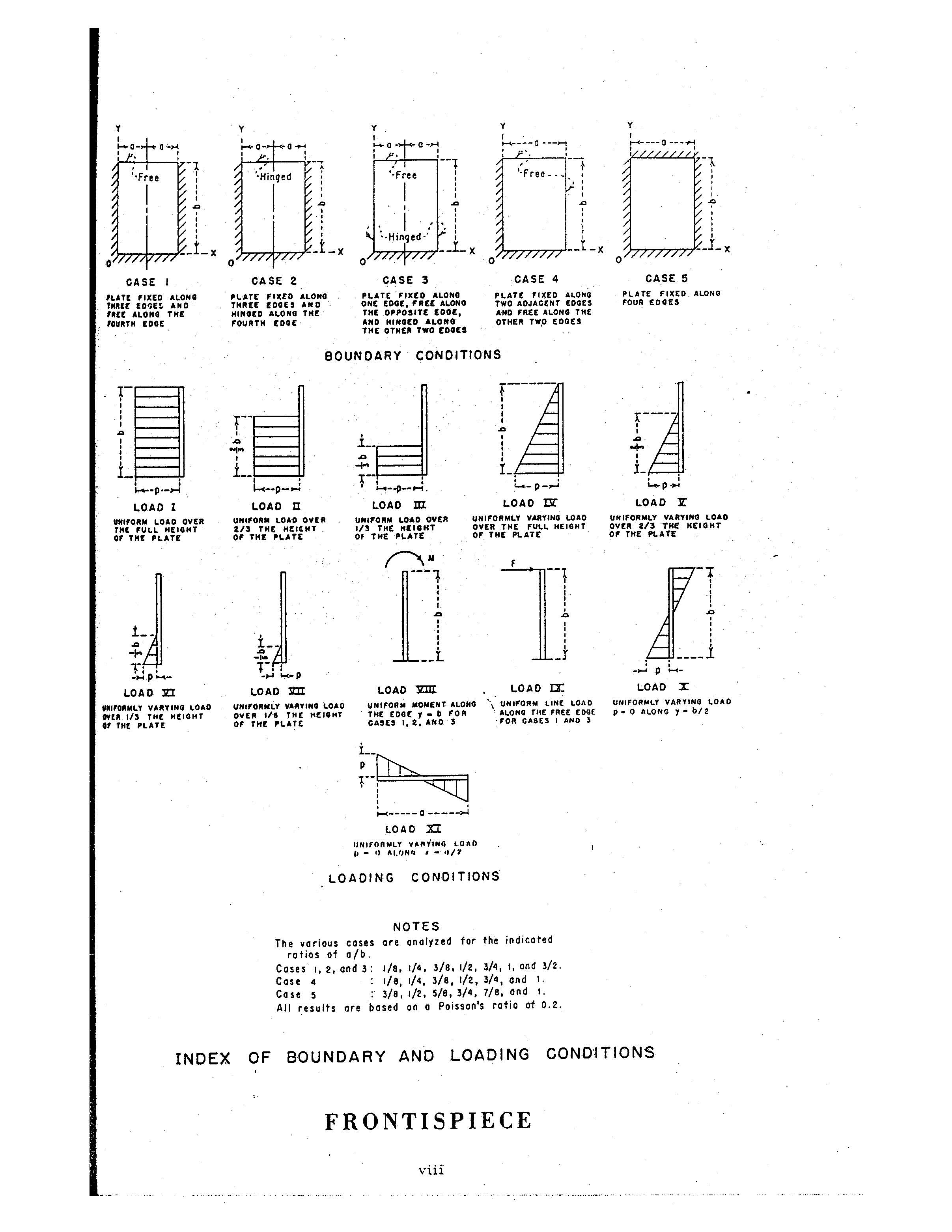
Introduction to Moody’s Chart for Slab Design Moody’s Chart is an essential tool used in structural engineering for the analysis and design of two-way reinforced concrete slabs. It offers a graphical solution to determine moment coefficients for slabs with various support conditions, such as simply supported, fixed, or a combination of both. These charts were… Read more
Commercial Shop Plan
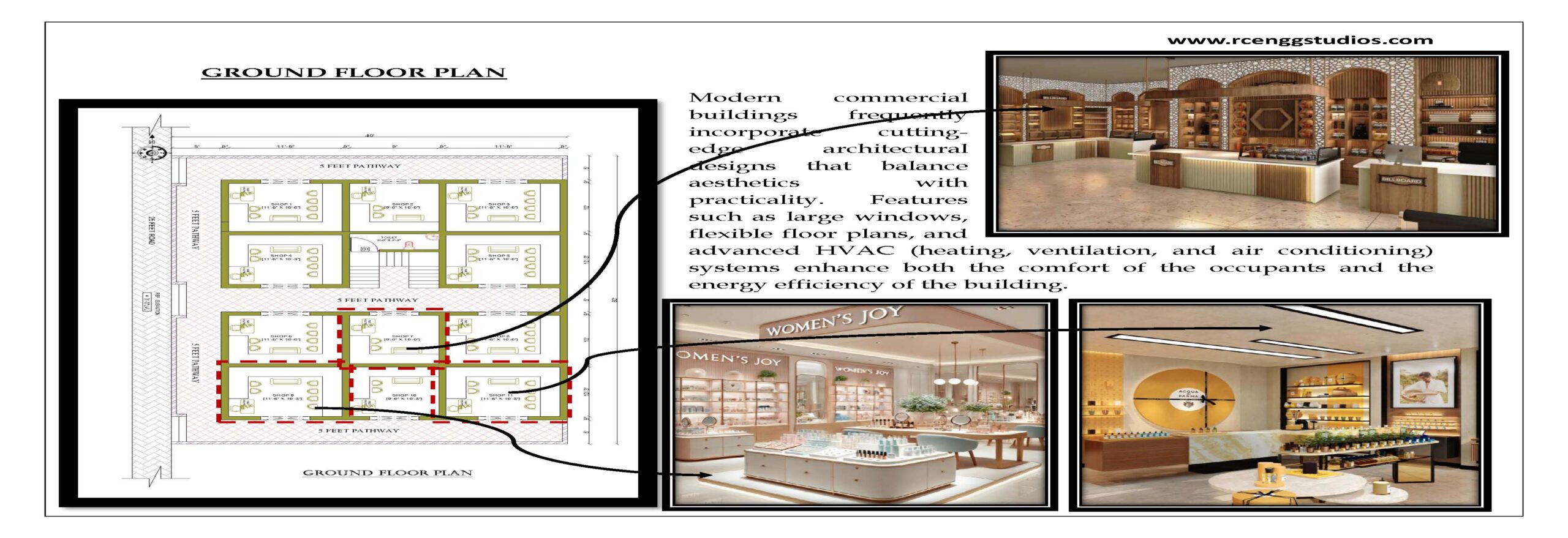
COMMERCIAL SHOP FLOOR PLAN 40’-0” x 60’-0” NORTH & SOUTH FACING Shop floor Plan ground floors, the floors are completely utilized without wastage. The plot size is 40 feet x 60 feet. Total plinth area of building is 2400 sqft and The Built up area is 2400 sqft at ground floor with fully occupied floor… Read more
Shop Floor Plan
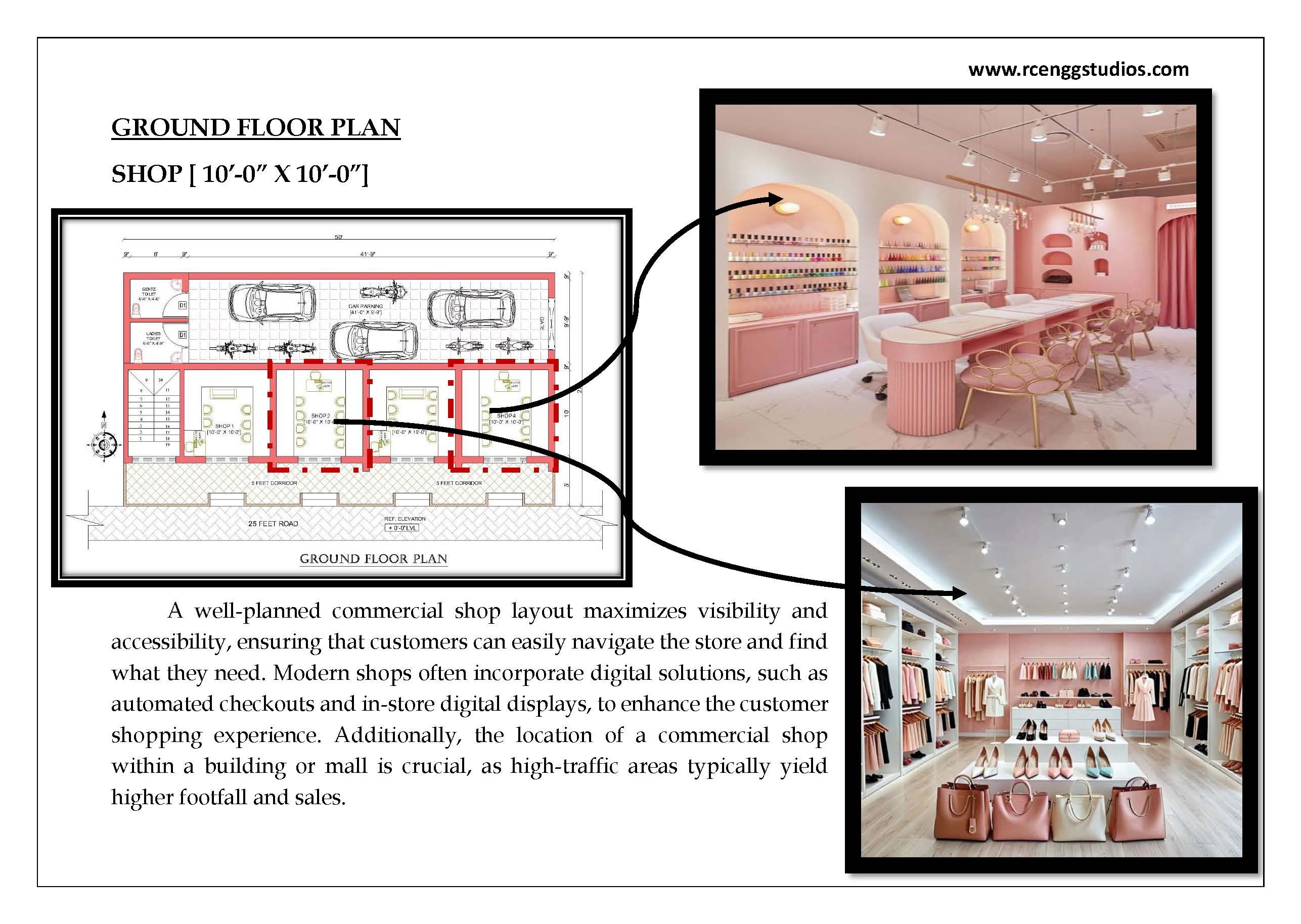
Shop floor Plan ground floors, the floors are completely utilized without wastage. The plot size is 50 feet x 27 feet. Total plinth area of building is 1350 sqft and The Built up area is 1350 sqft at ground floor , 1350 sqft at first floor with fully occupied floor place. In Ground floor 4… Read more
HOUSE PLAN WITH SHOP 40 x 60 | SOUTH FACING |
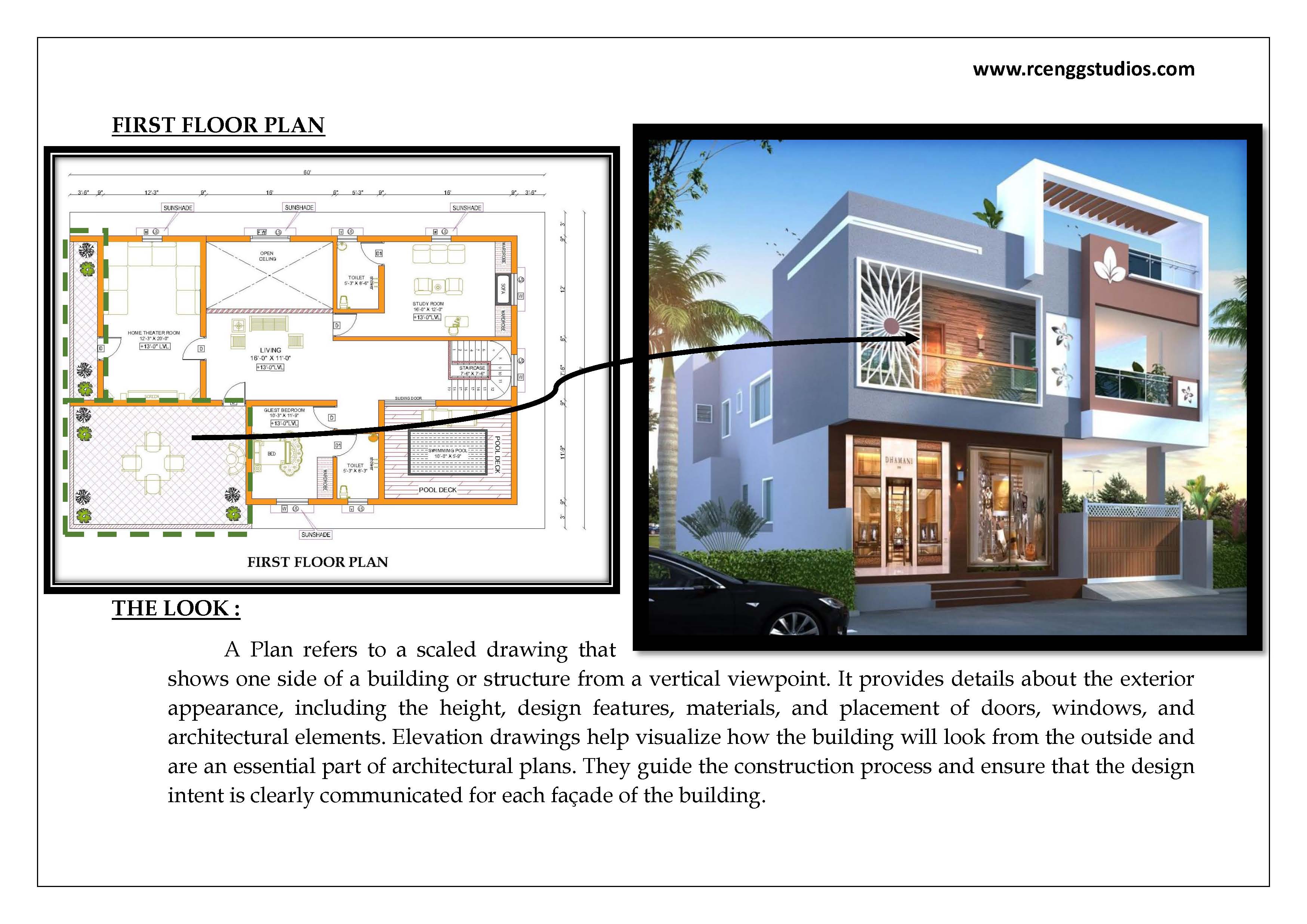
House Plan with shop in ground floors, the floors are completely utilized without wastage. The plot size is 40 feet x 60 feet. Total plinth area of building is 2400 sqft and The Built up area is 2000 sqft at ground floor , 2000 sqft at first floor with fully occupied floor place. In Ground… Read more
HOUSE PLAN 60 x 40 | EAST FACING | APARTMENT TYPE |
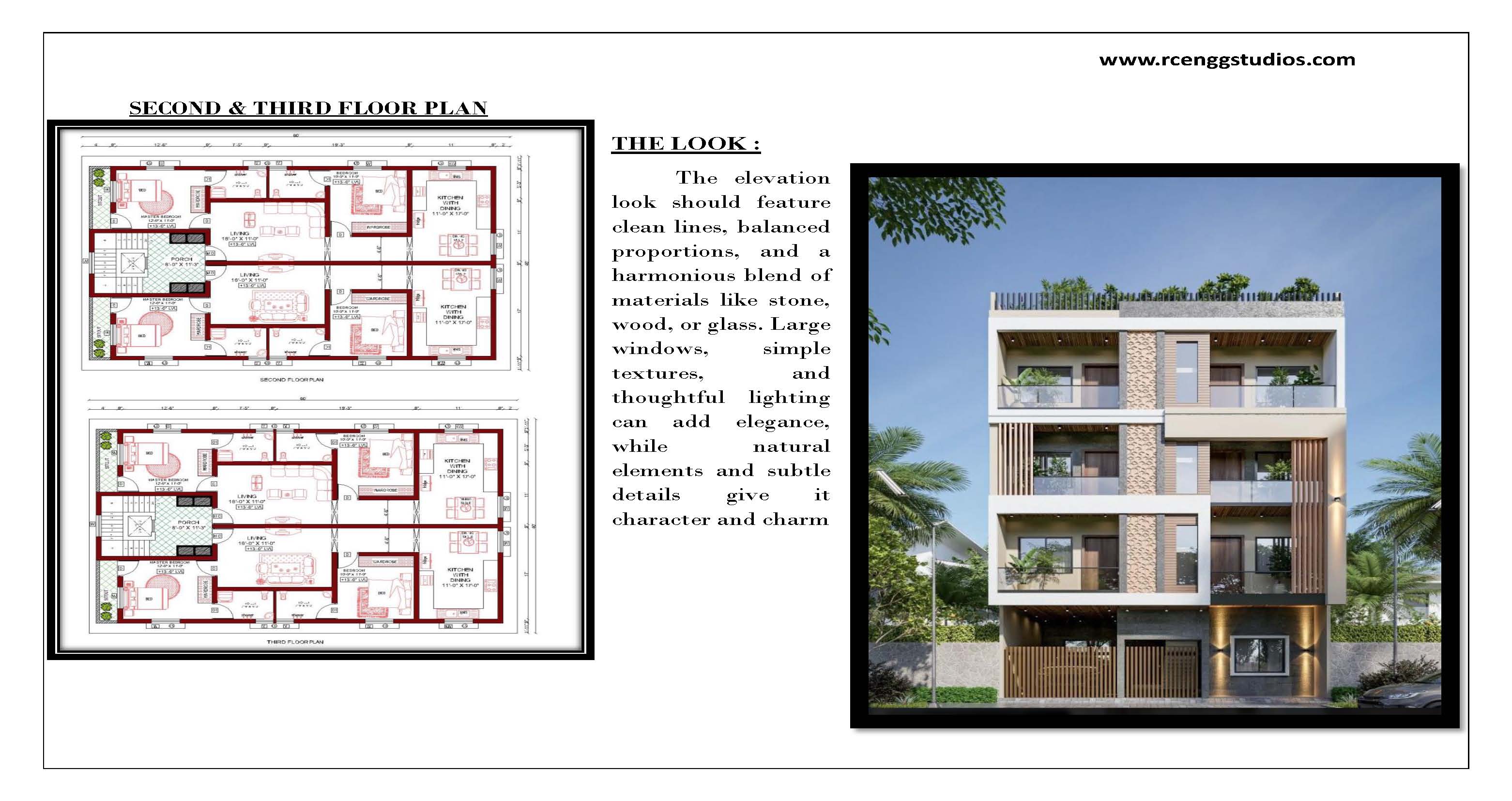
Apartment type House Plan ground floors, the floors are completely utilized without wastage. The plot size is 60 feet x 40 feet East facing apartment type. Total plinth area of building is 2400 sqft and The Built up area is 2025 sqft at ground floor , 2070 sqft at first floor, 2070 sqft at second… Read more
Standard Road Details
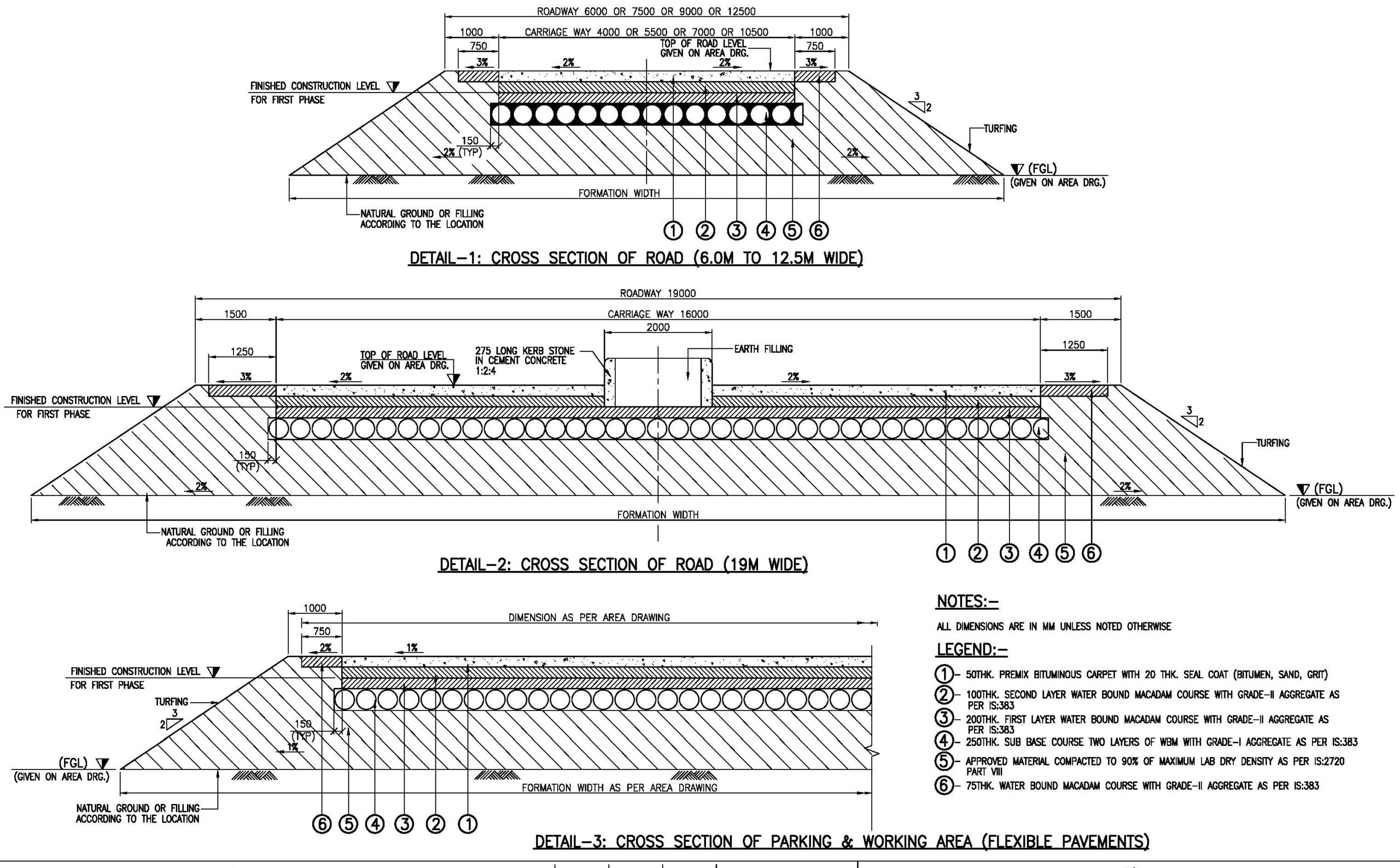
Rigid & Flexible Road Details – Drawings & Requirements Road construction is broadly classified into rigid pavement and flexible pavement based on the material used and load distribution characteristics. A rigid road consists of concrete pavement, while a flexible road is primarily made of bituminous (asphalt) layers. Both have unique structural designs, materials, and applications.… Read more
HOUSE PLAN 60 x 50 | EAST FACING |

House Plan ground floors, the floors are completely utilized without wastage. The plot size is 60 feet x 50 feet. Total plinth area of building is 3000 sqft and The Built up area is 2300 sqft at ground floor , 2300 sqft at first floor and 2300 sqft at second floor with fully occupied floor… Read more
HOUSE PLAN 25 x 50 | SOUTH FACING |
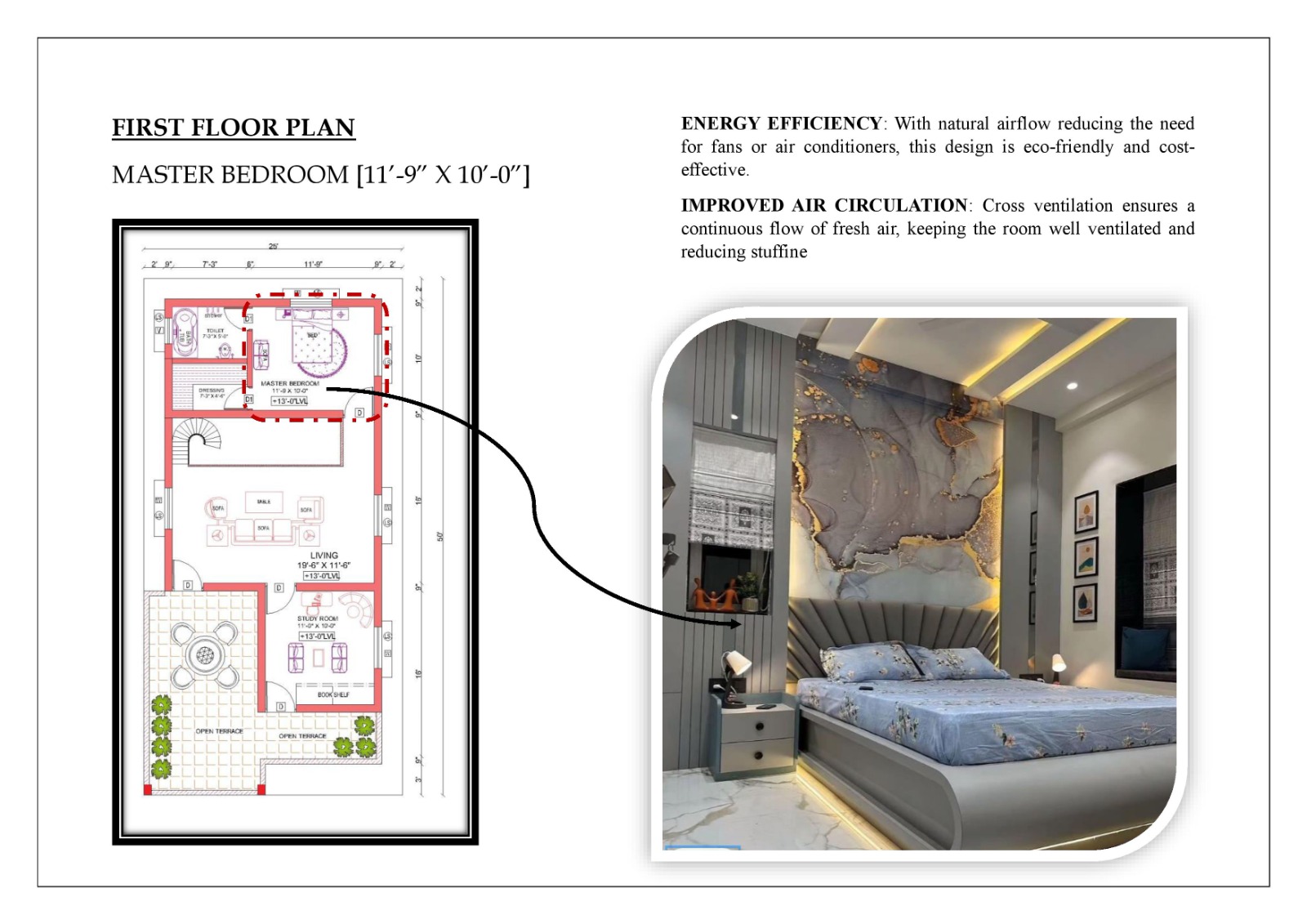
House Plan ground floors, the floors are completely utilized without wastage. The plot size is 25 feet x 50 feet.Total plinth area of building is 1250 sqft. And The Built up area is 1150 sqft at ground floor and 1150 sqft at first floor with fully occupied floor place. 3 BHK at ground and first… Read more
HOUSE PLAN 60 x 45 | SOUTH FACING |
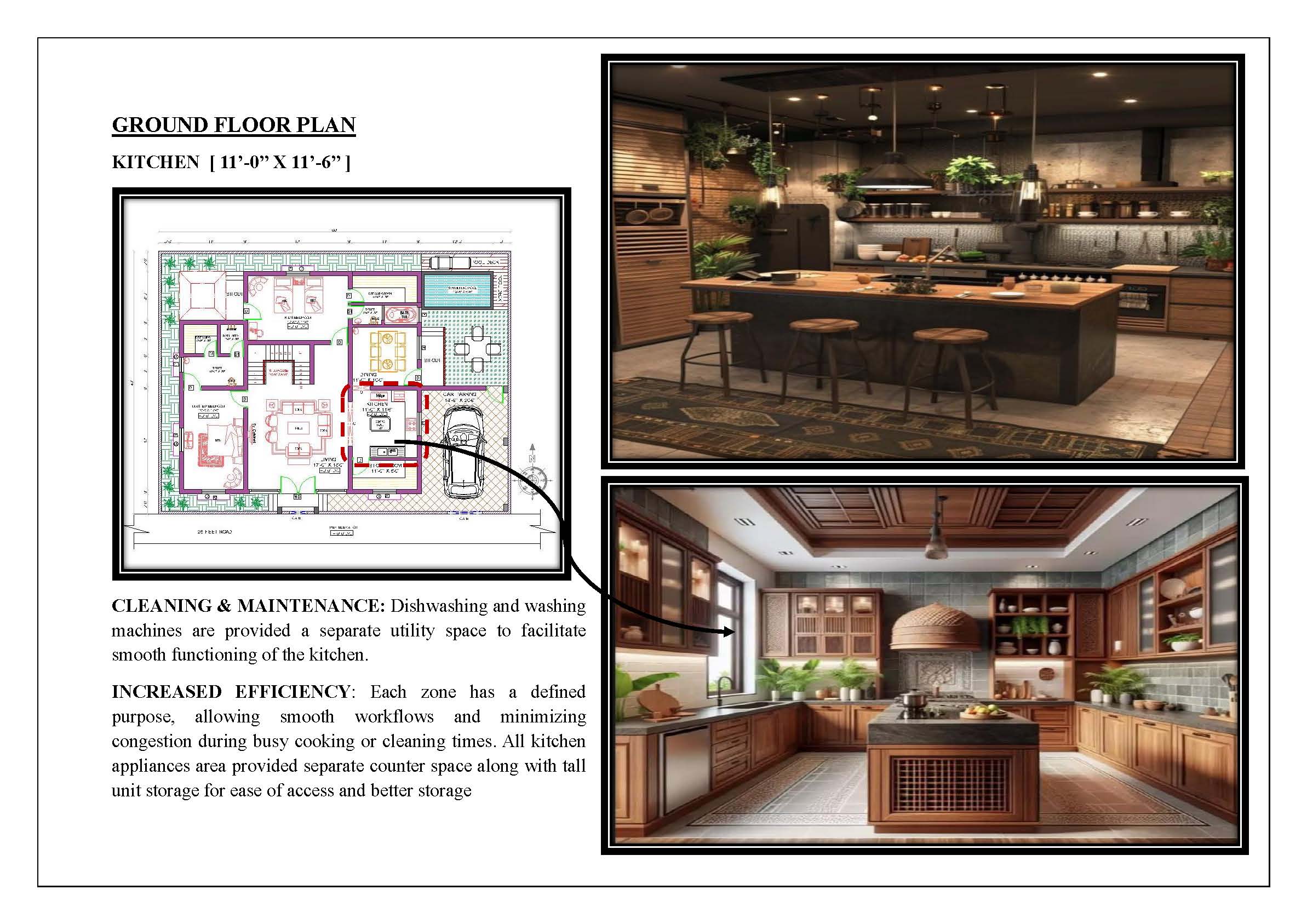
House Plan ground floors, the floors are completely utilized without wastage. The plot size is 60 feet x 45 feet.Total plinth area of building is 2700 sqft. And The Built up area is 2200 sqft at ground floor and 2200 sqft at first floor with fully occupied floor place. 6 BHK at ground and first… Read more
HOUSE PLAN 35 x 60 | WEST FACING |
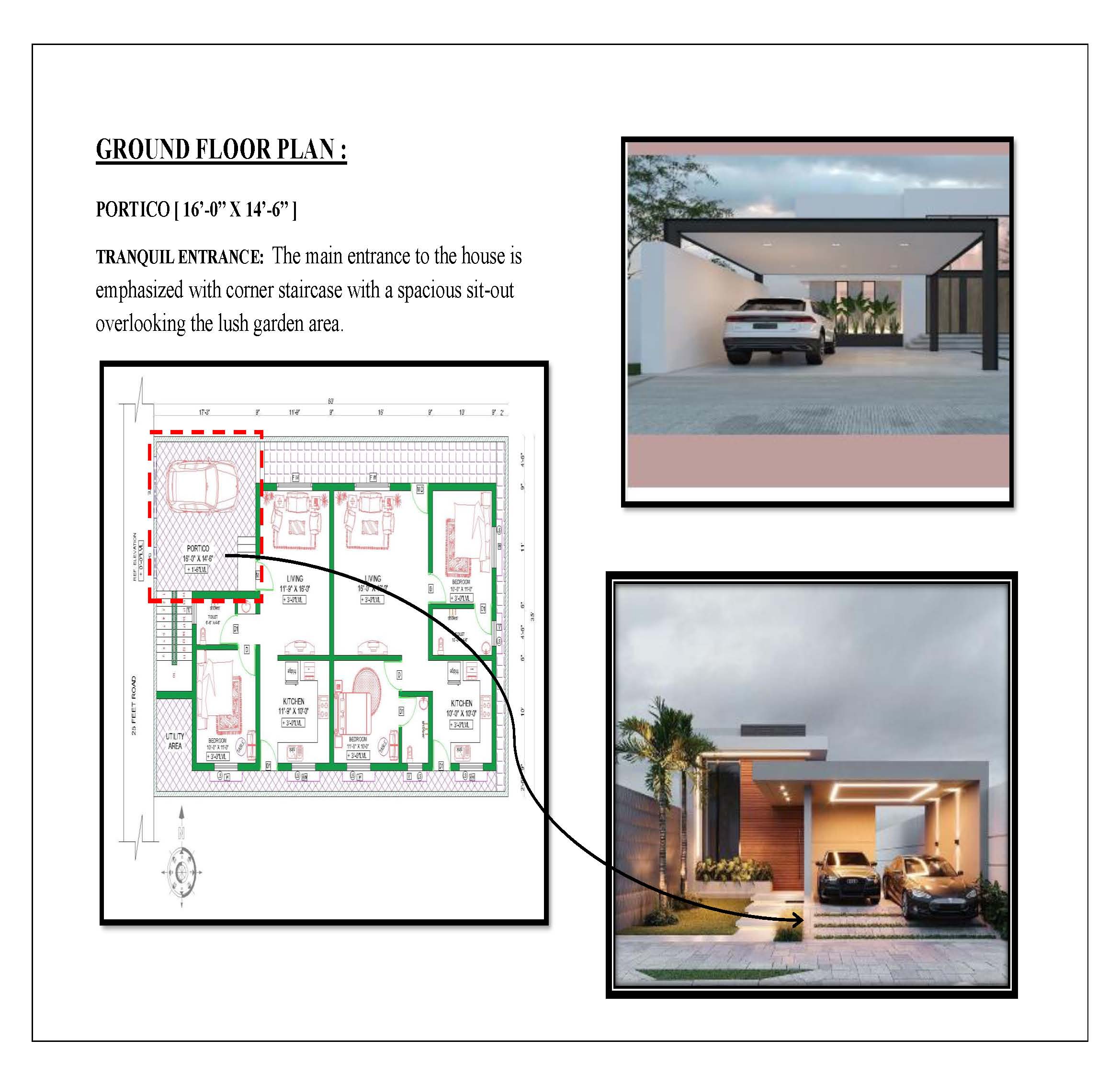
House Plan ground floors, the floors are completely utilized without wastage. The plot size is 60 feet x 35 feet. Total plinth area of building is 2100 sqft. And The Built up area is 1800 sqft at ground floor with fully occupied floor place. 3 BHK at ground floor independent house type. The house plans… Read more

