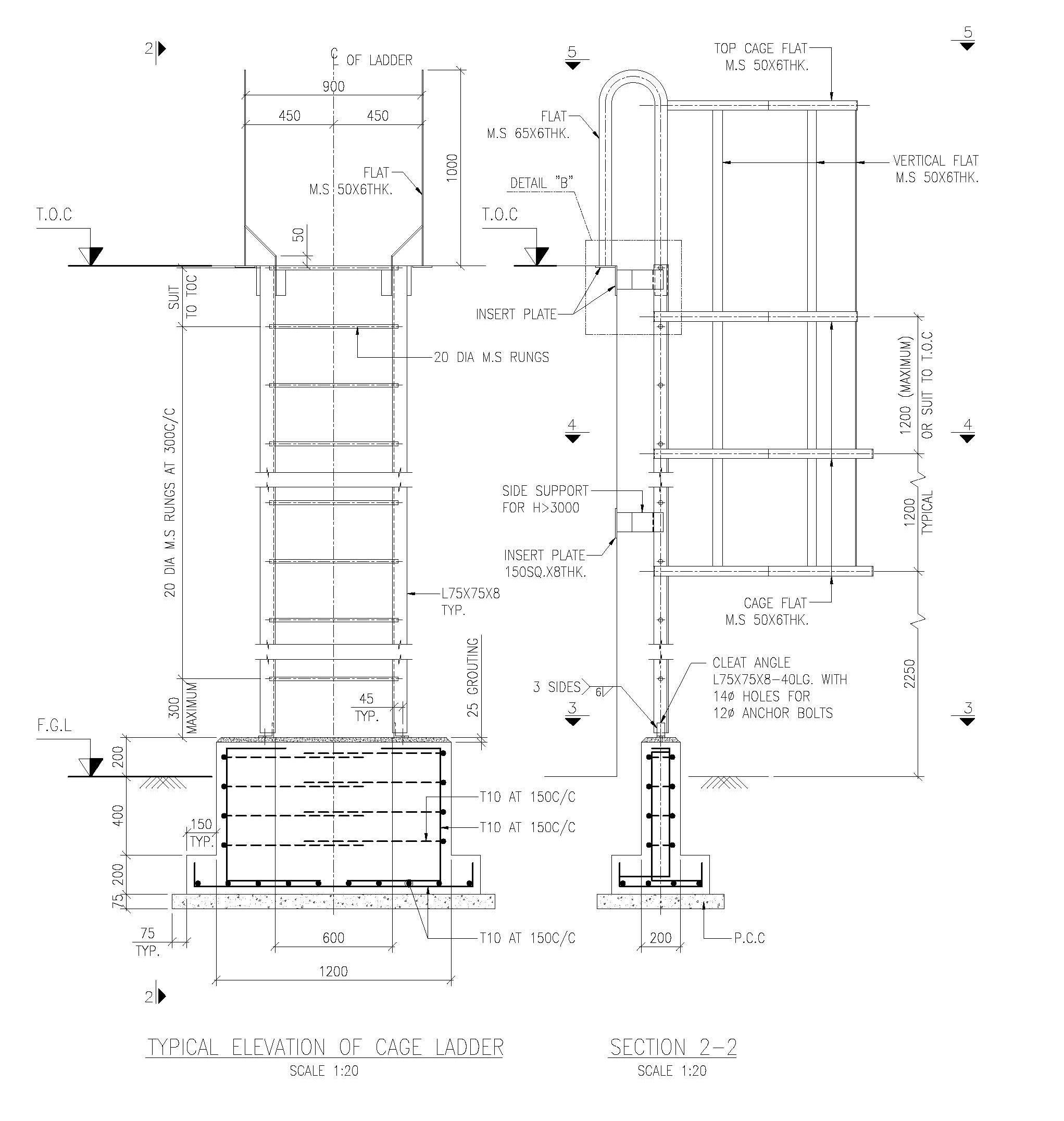Detailed Specification for Steel Cage Ladders
Steel cage ladders are robust, durable, and commonly used in industrial, commercial, and utility applications where vertical access with safety is required. Below is a comprehensive list of specifications for designing and constructing a steel cage ladder based on general industry standards like OSHA, ANSI, and IS 8172.
1. Material Specifications
- Material Type:
- Mild Steel (MS): Commonly used due to its strength and affordability.
- Galvanized Steel: Used for outdoor applications to resist rust and corrosion.
- Stainless Steel (SS 304/SS 316): Preferred in harsh environments such as chemical plants or coastal areas due to superior corrosion resistance.
- Coating/Finish:
- Hot-dip galvanized for corrosion protection.
- Powder-coated for additional durability and aesthetics.
- Paint finish (epoxy or polyurethane) as per project requirements.
2. Dimensions
- Ladder Width:
- Clear width: Minimum 400 mm between side rails as per OSHA.
- Rail diameter: Typically 25 mm to 32 mm.
- Rung Specifications:
- Spacing: 250 mm to 300 mm (as per OSHA/IS 8172).
- Rung diameter: 16 mm to 20 mm (circular rungs) or equivalent for rectangular cross-sections.
- Anti-slip surface (e.g., serrated or grooved rungs).
- Cage Specifications:
- Cage starts 2.2 m to 3 m above ground level.
- Cage hoop spacing: 1.0 m to 1.5 m.
- Cage diameter: 650 mm to 750 mm (minimum clear distance from the ladder rungs to the cage).
- Vertical cage bars: Spaced not more than 200 mm apart.
- Ladder Height:
- Maximum height without rest platform: 6 meters (OSHA requires rest platforms for ladders exceeding this height).
- Side Rails:
- Depth: Typically 50 mm to 75 mm for strength and stability




3. Rest Platforms
- Required for ladders exceeding 6 m in height.
- Platform size: Minimum 750 mm x 750 mm.
- Platform material: Steel (same as ladder) with anti-slip grating or solid plate.
4. Mounting and Support
- Wall Mounting:
- Brackets or clips fixed to the wall with bolts.
- Spacing: Typically 1.5 m to 2.0 m between brackets.
- Free-Standing Ladders:
- Base plate with anchor bolts to the foundation.
- Stability bracing for tall installations.
- Anchor Bolts:
- Material: Stainless steel or galvanized steel.
- Size: As per load requirements (commonly M12 to M20 bolts).
5. Safety Features
- Cage and Fall Protection:
- Safety cages to prevent backward falls.
- For ladders above 7 m, integrate a fall-arrest system (e.g., vertical lifeline or guided rail system).
- Anti-Slip Features:
- Serrated or grooved rungs.
- Anti-skid strips on rungs and platforms.
- Top Grab Bars:
- Extend 1.0 m above the landing surface.
- Provide easy transition to and from the ladder.
- Toe Boards:
- Provided at platforms to prevent tools or debris from falling.
6. Load Capacity
- Designed for a minimum concentrated load of 150 kg (as per OSHA/IS 8172).
- Tested for a uniform live load of 500 N/m².
7. Compliance Standards
- OSHA 1910.27: Fixed ladders and cage safety specifications.
- IS 8172: Indian standard for ladder design and installation.
- ANSI A14.3: Specifications for fixed ladders.
- BS EN 14122-4: European standard for access systems.
8. Installation Guidelines
- Alignment:
- Ensure ladder is vertically aligned.
- Deviation tolerance: ±5 mm from the plumb line.
- Bolting:
- Use corrosion-resistant bolts and washers.
- Ensure proper torque to prevent loosening over time.
- Welding:
- All welds to be continuous and free of defects.
- Weld material should match or exceed base material strength.
9. Optional Add-Ons
- Lockable Gates:
- Prevent unauthorized access.
- Ladder Guards:
- Hinged covers or panels over the bottom of the ladder.
- Access Hatch:
- For rooftop or confined space access.
10. Maintenance
- Routine Inspection:
- Check for corrosion, loose bolts, and structural defects.
- Re-coating:
- Repaint or re-galvanize every 5–10 years for outdoor installations.
- Load Testing:
- Periodically test to ensure the ladder meets load requirements.
This comprehensive specification ensures that steel cage ladders are safe, durable, and compliant with international standards. Let me know if you’d like further customization or detailed design calculations!
- 3D HOUSE DESIGN (16)
- Civil and Structural Design Calculations (36)
- Commercial Plans (7)
- East Facing House Plans (14)
- Engineering Concepts – Civil & Structural (137)
- Excel Spreadsheets (16)
- Free Downloads (7)
- House Plans (51)
- Industrial standards (58)
- North Facing House Plans (15)
- South Facing House Plans (11)
- West Facing House Plans (7)

