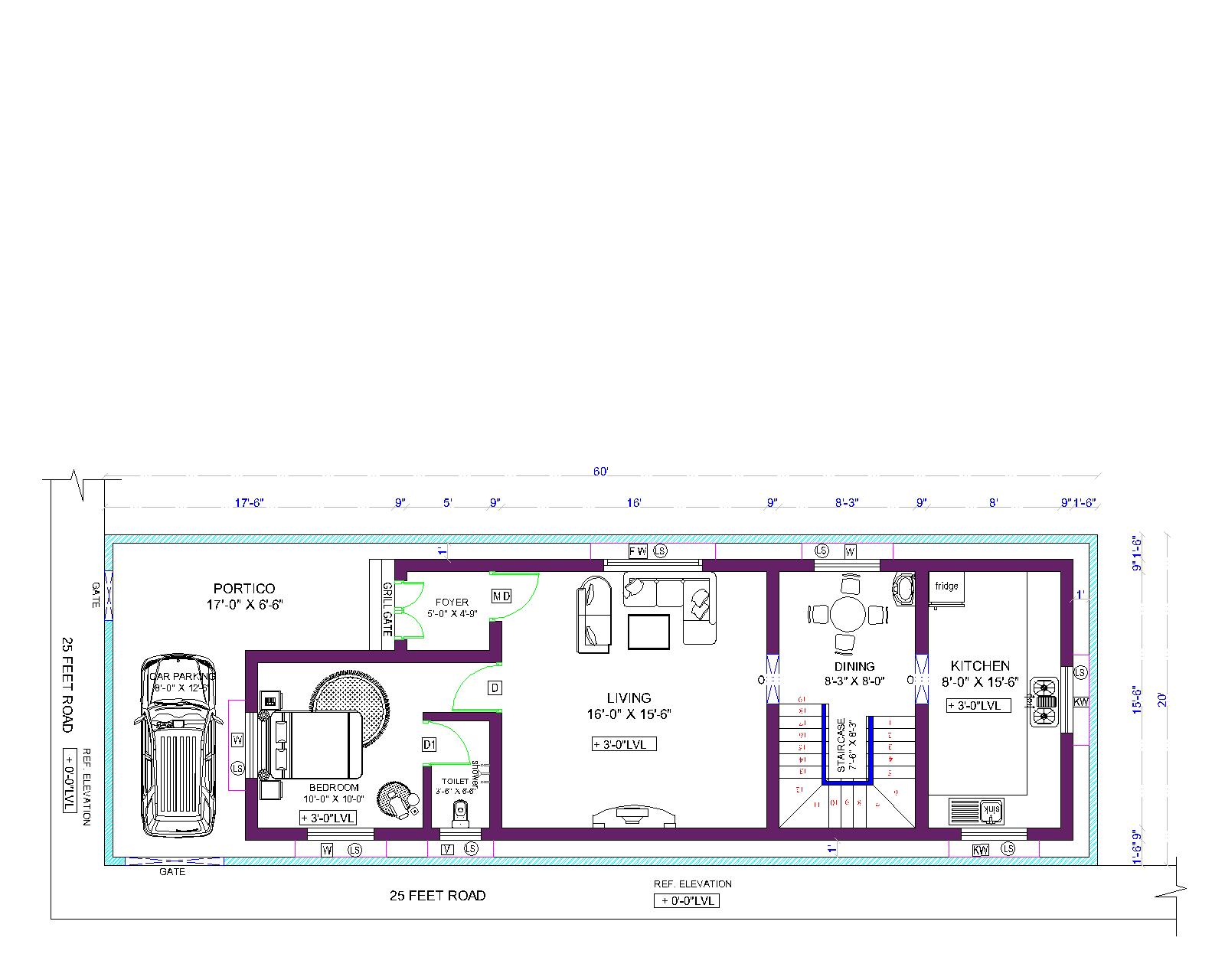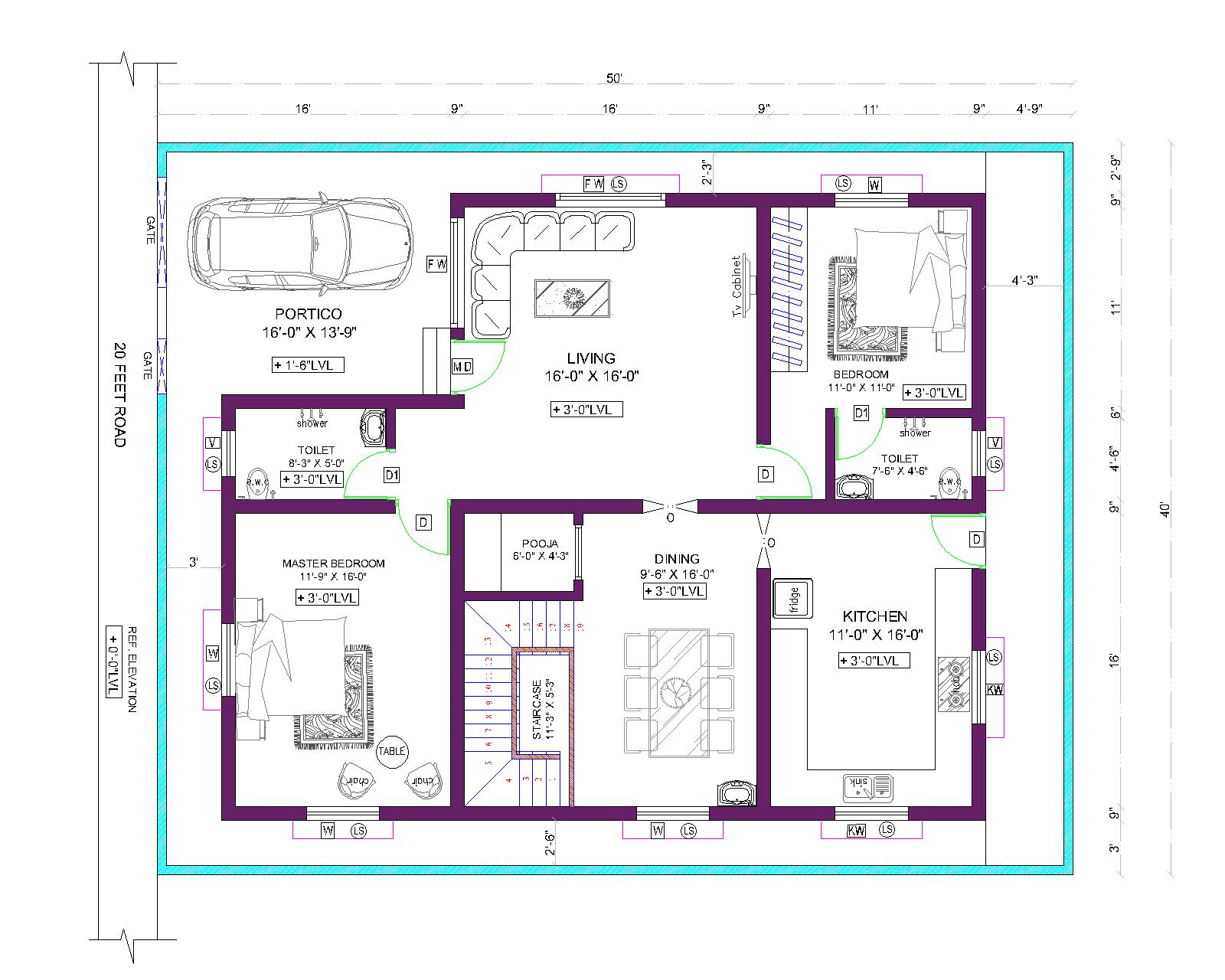Tag: West Facing Vastu House Layout
Apartment House Plan | West Facing 60 x 60 |

HOUSE PLAN 60 x 60 | WEST FACING | House Plan ground + first floors, the floors are completely utilized without wastage. The plot size is 60 feet X 60 feet west facing. Total plinth area of building is 3600 sqft. And The Built up area is 2700 sqft at ground floor and 2990 sqft… Read more
HOUSE PLAN 20 x 60 | WEST FACING |

HOUSE PLAN 20 x 60 | WEST FACING | House Plan ground + first floors, the floors are completely utilized without wastage. The plot size is 60 feet X 20 feet West Facing. Total plinth area of building is 1200 sqft. And The Built up area is 995 sqft at ground floor and 680 sqft… Read more
WEST FACING HOUSE PLAN 50 x 40 | DUPLEX TYPE |

HOUSE PLAN 50 x 40| WEST FACING | House Plan ground + first floors, the floors are completely utilized without wastage. The plot size is 50 feet X 40 feet west facing. Total plinth area of building is 2000 sqft. And The Built up area is 1500 sqft at ground floor and 810 sqft at… Read more
