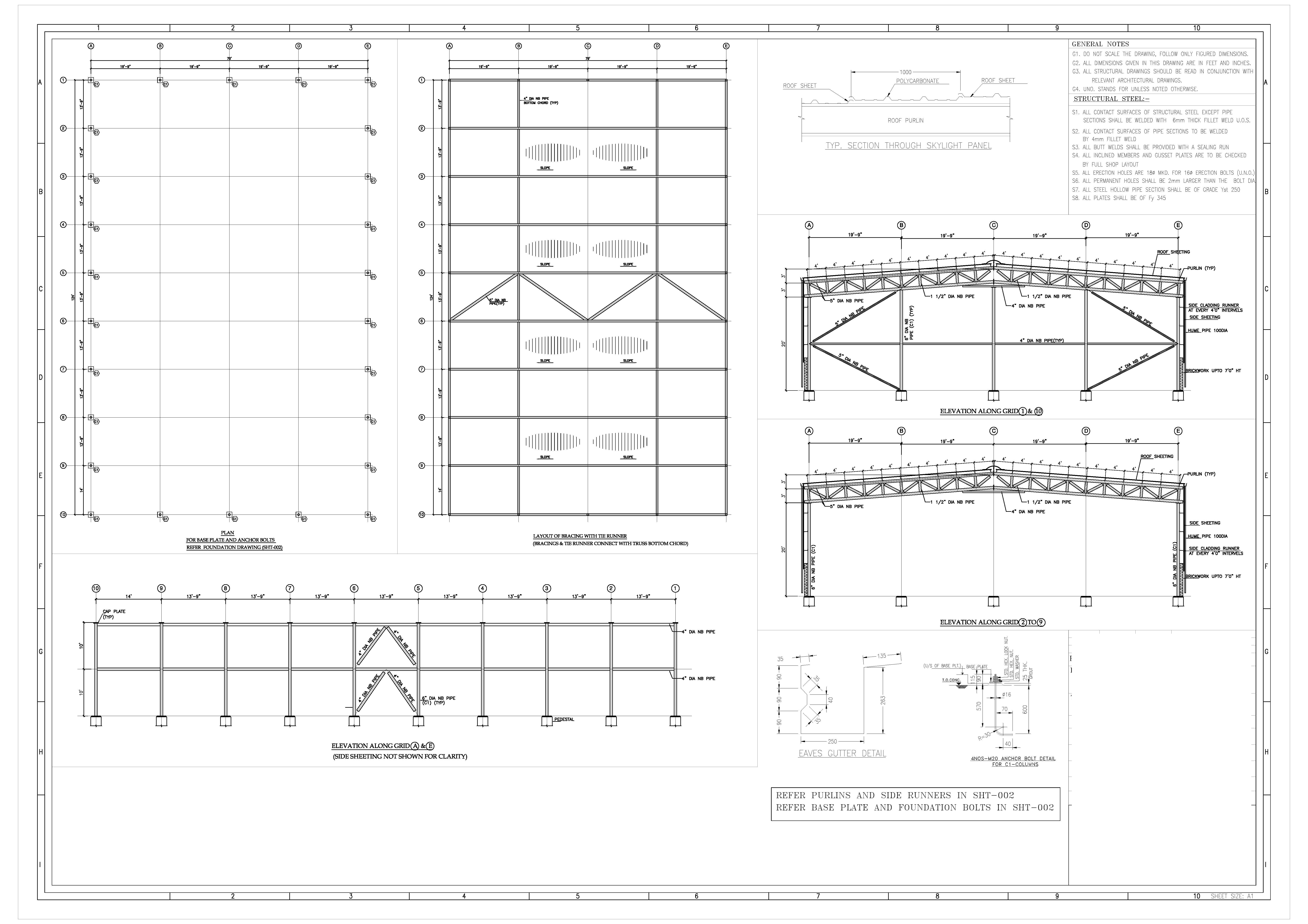Tag: STEEL SHED
STEEL SHED DRAWING

1. Plan View (Top View): Outline of the Shed: Show the overall dimensions of the shed. Columns and Supports: Indicate the positions of steel columns and any internal supports. Doors and Windows: Mark the locations and dimensions of doors and windows. Roof Plan: If the roof has a particular shape (e.g., gable, sloped), indicate the… Read more
