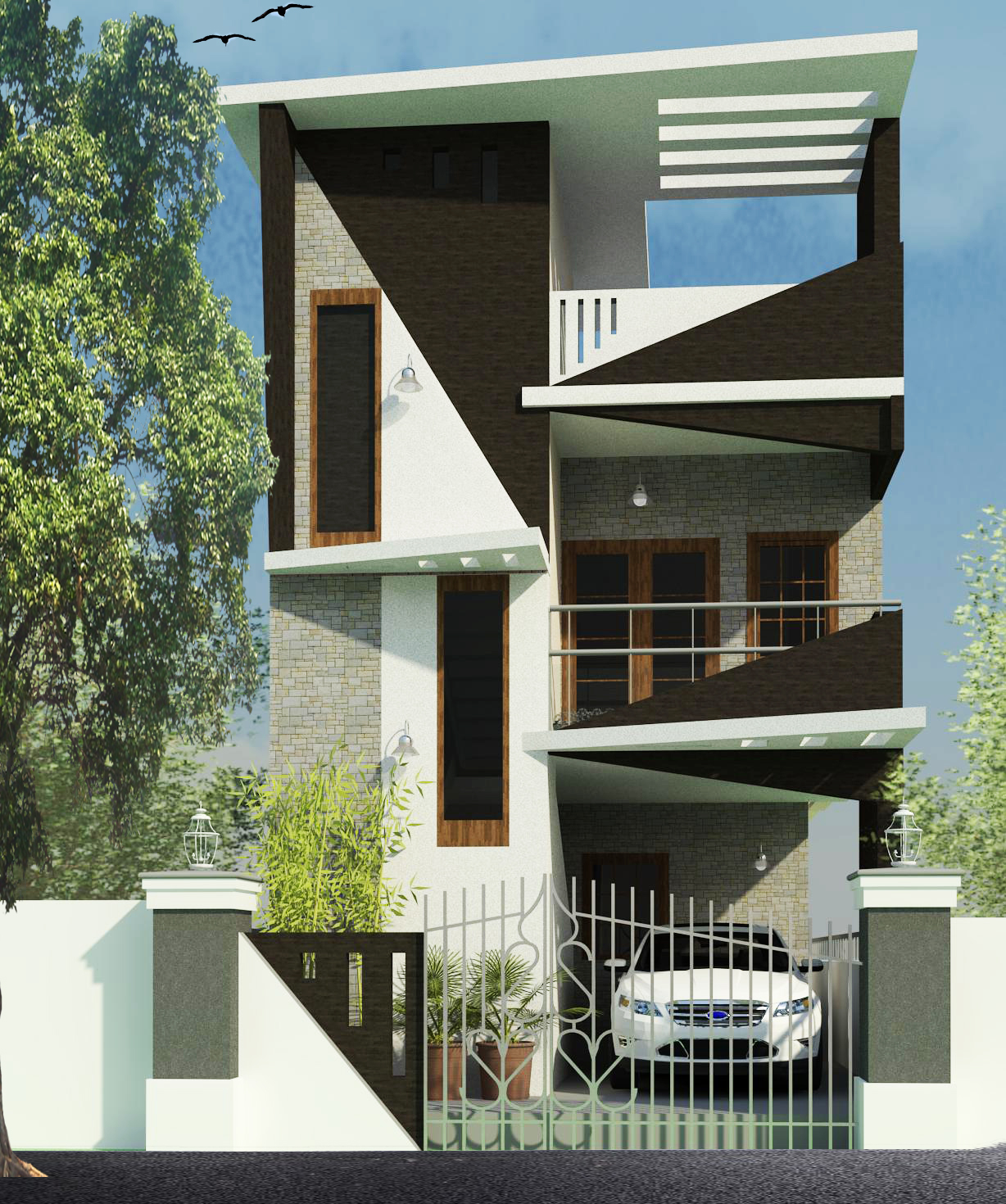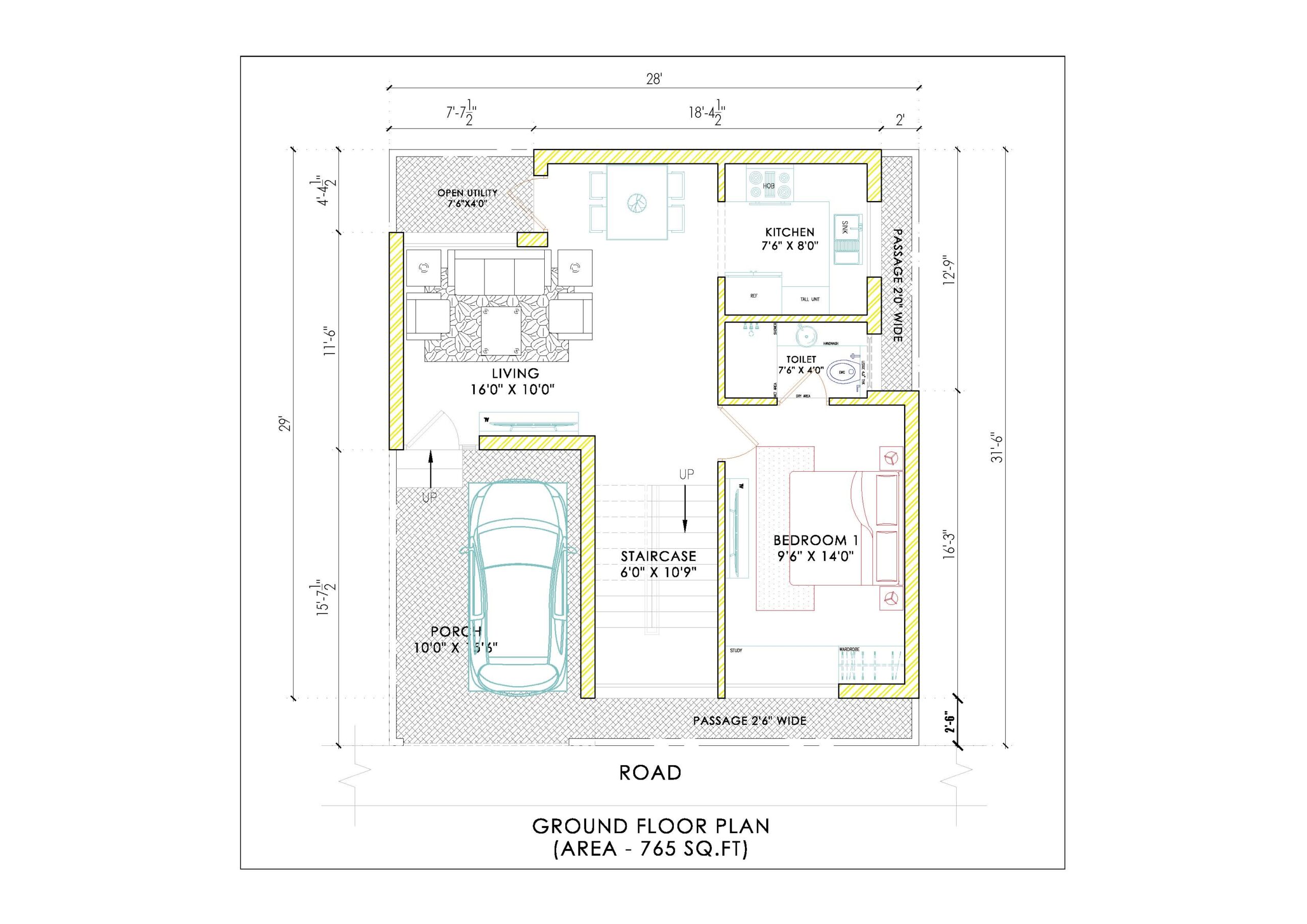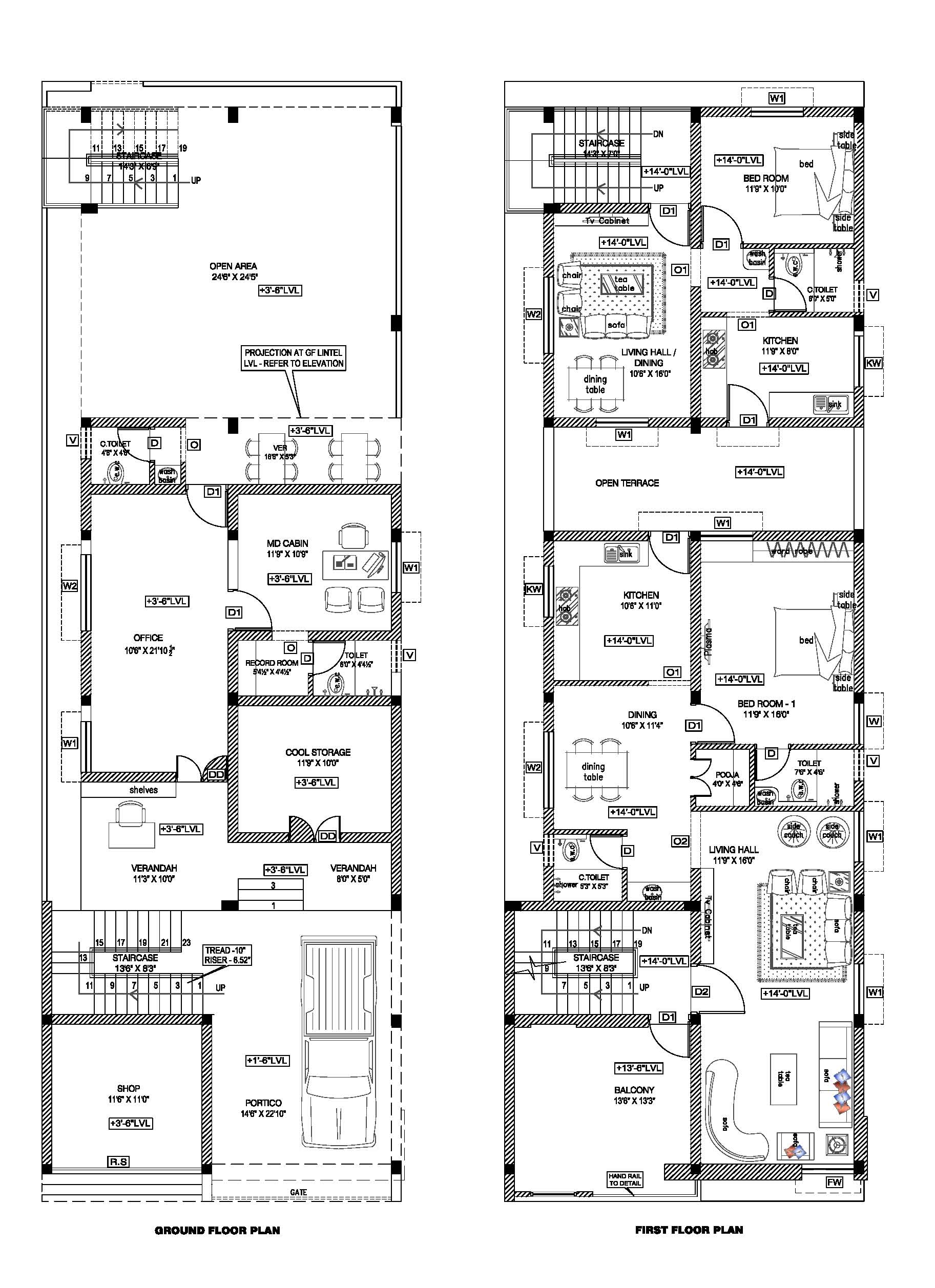Tag: small house plans with office space
House Plan with Photos | Architect Detail Drawing |

Creating an architectural drawing involves several steps, from initial conceptual sketches to detailed, scaled plans. Here’s a comprehensive guide on how to create an architectural drawing: Gather Requirements and Site Analysis Client Briefing: Understand the client’s needs, preferences, and budget. Discuss the purpose, function, and aesthetics of the project. Site Analysis: Analyse the site location,… Read more
DUPLEX HOUSE PLAN 30 x 30 | EAST FACING |

DUPLEX HOUSE PLAN 30 x 30| EAST FACING | House Plan ground + first floors, the floors are completely utilized without wastage. The plot size is 30 feet x 30feet. Total plinth area of building is 800sqft. And The Built up area is 765 sqft and 354 sqft at first floor with fully occupied floor… Read more
HOUSE PLAN WITH OFFICE AT GROUND FLOOR 27 x 88 | NORTH FACING |

House Plan with office place at ground floor with shop at front + first floors, the floors are completely utilized without wastage. The plot size is 27 feet x 88 feet . Total plinth area of building is 2376sqft. And The Built up area is 1134 sqft with fully occupied floor place. Portico area 331… Read more
