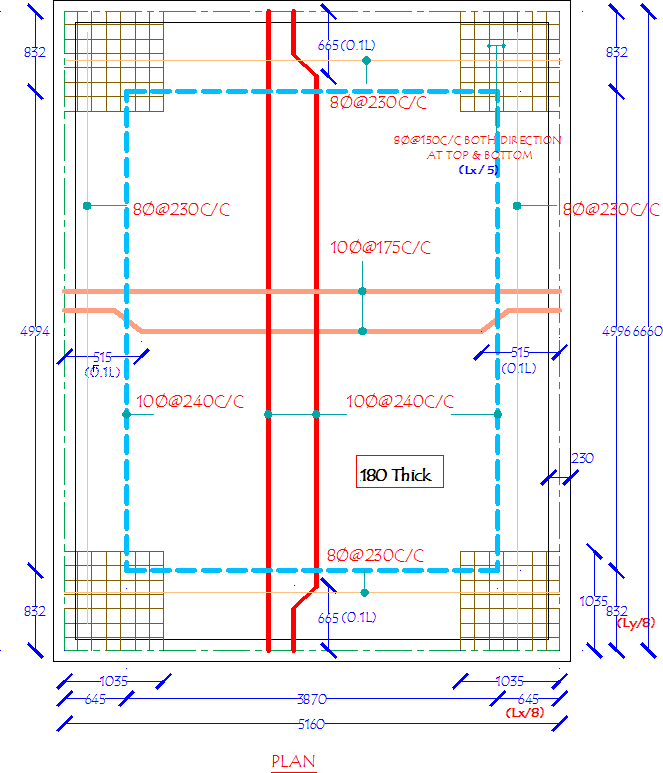Tag: Slab design calculations excel pdf free download
DESIGN OF SLABS AS PER IS456

DESIGN OF SLABS AS PER IS456 1. GENERAL A slab is a flat two dimensional planar structural element having thickness small compared to its other two dimensions. It provides a working flat surface or a covering shelter in buildings. It primarily transfers the load by bending in one or two directions. Reinforced concrete slabs are… Read more
