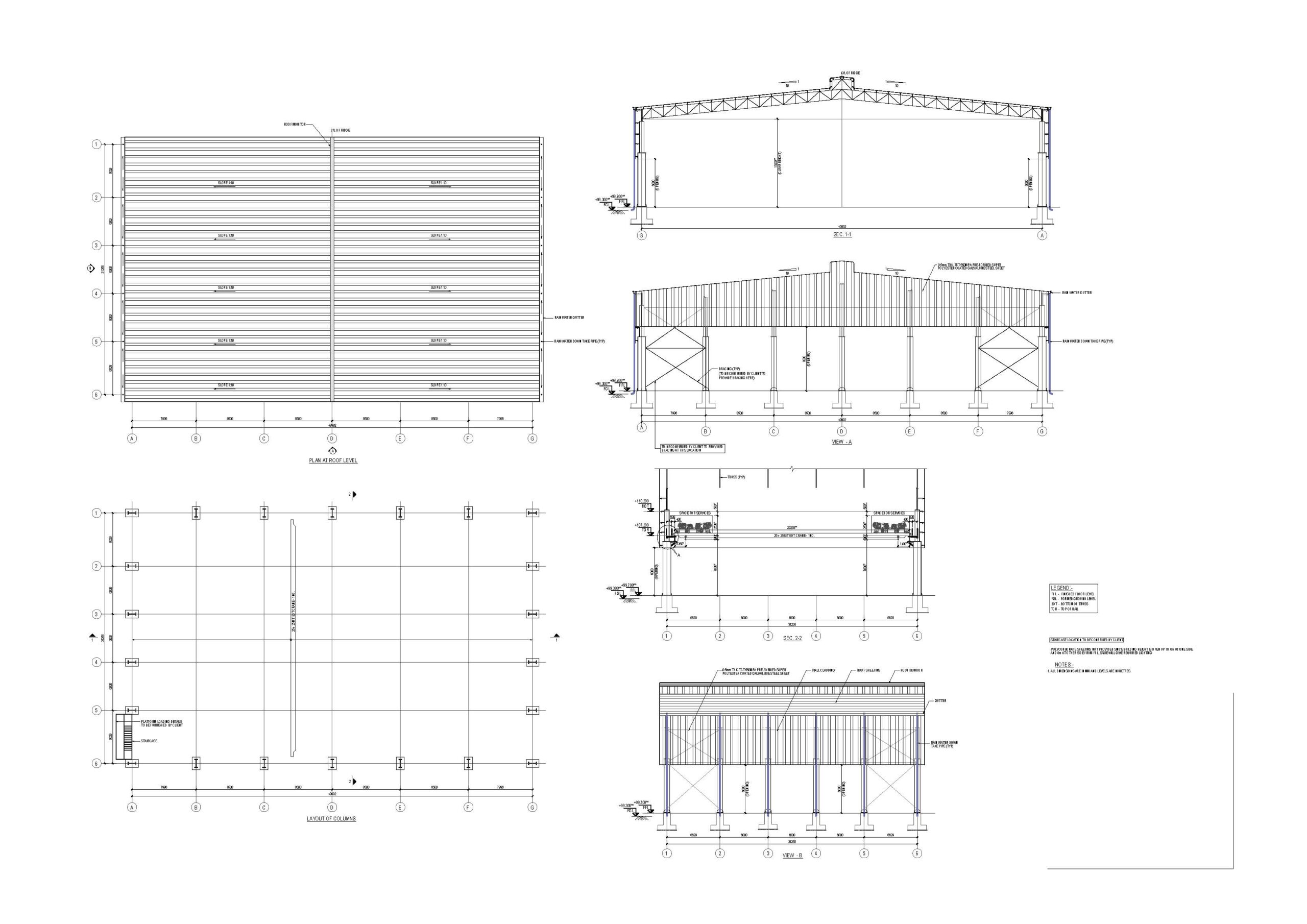Tag: shelter
Architectural with connection details of shelter Native drawing files are available. Download the required house plans, commercial plans, Industrial dwgs etc. We are providing the Engineering concepts post and all Architectural, Civil & Structural engineering Drawings, Pdfs, Word documents, Excels, Free Engineering Books & Thesis kind of support.
SHELTER WITH 25T CRANE DRAWING | PEB SHED |

Designing a shelter with a 25-ton capacity crane involves structural considerations to support the heavy load and movement of the crane. Below is a guide for creating the basic drawing and concepts for such a structure. Key Elements of the Shelter with Crane: Basic Drawing Requirements: Read more
PEB Shed Drawing

PEB – Industrial standard architectural drawing with all details. Read more
