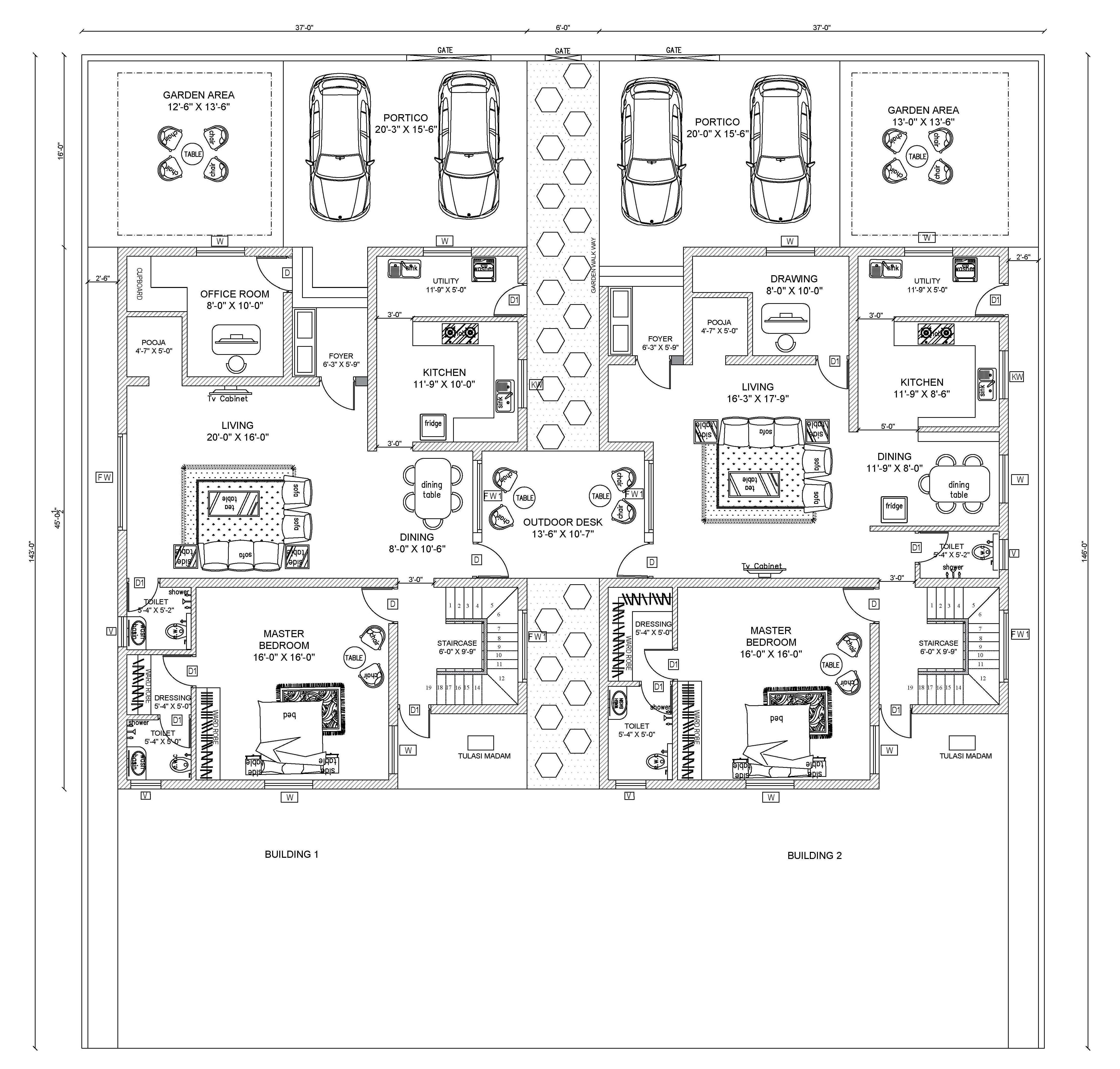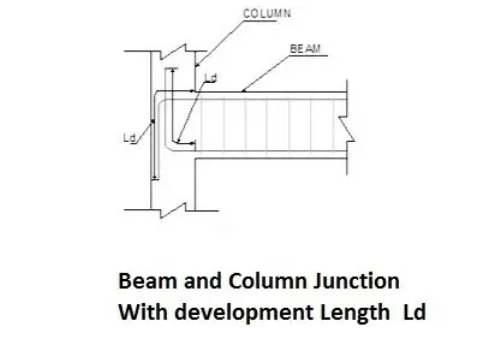Tag: Rcenggstudios
Available Native drawing files. click the link and download the required house plans, commercial plans etc. We are providing the Engineering concepts and all Architectural, Civil & Structural engineering Drawings, Pdfs, Word documents, Excels, Free Engineering Books & Thesis kind of support.
33×66 North Facing Ground Floor Plan with Vastu

The post discusses a ground floor plan with dimensions 33×66 that adheres to full Vastu principles. It implies a design or blueprint that is created with strict adherence to Vastu Shastra guidelines, aiming for harmony and positivity in the living space. Read more
Best 3D House Elevation Design G+1
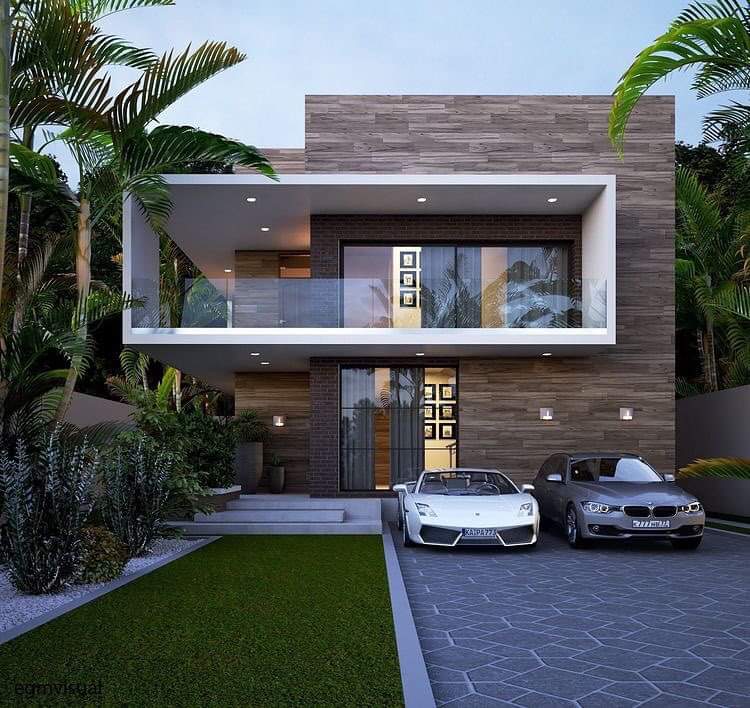
House Plan with Photos | Architect Detail Drawing |
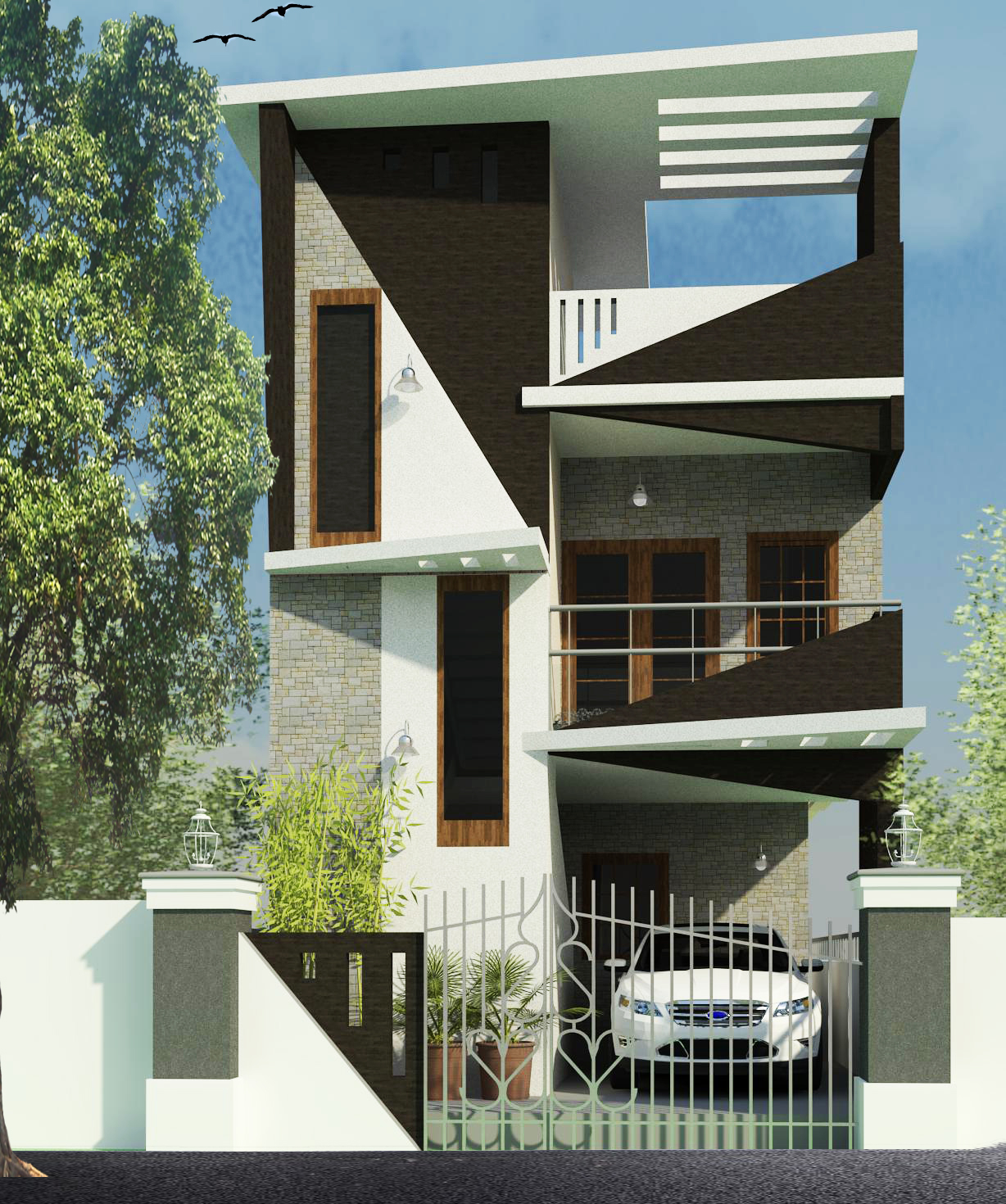
Creating an architectural drawing involves several steps, from initial conceptual sketches to detailed, scaled plans. Here’s a comprehensive guide on how to create an architectural drawing: Gather Requirements and Site Analysis Client Briefing: Understand the client’s needs, preferences, and budget. Discuss the purpose, function, and aesthetics of the project. Site Analysis: Analyse the site location,… Read more
Trench Details
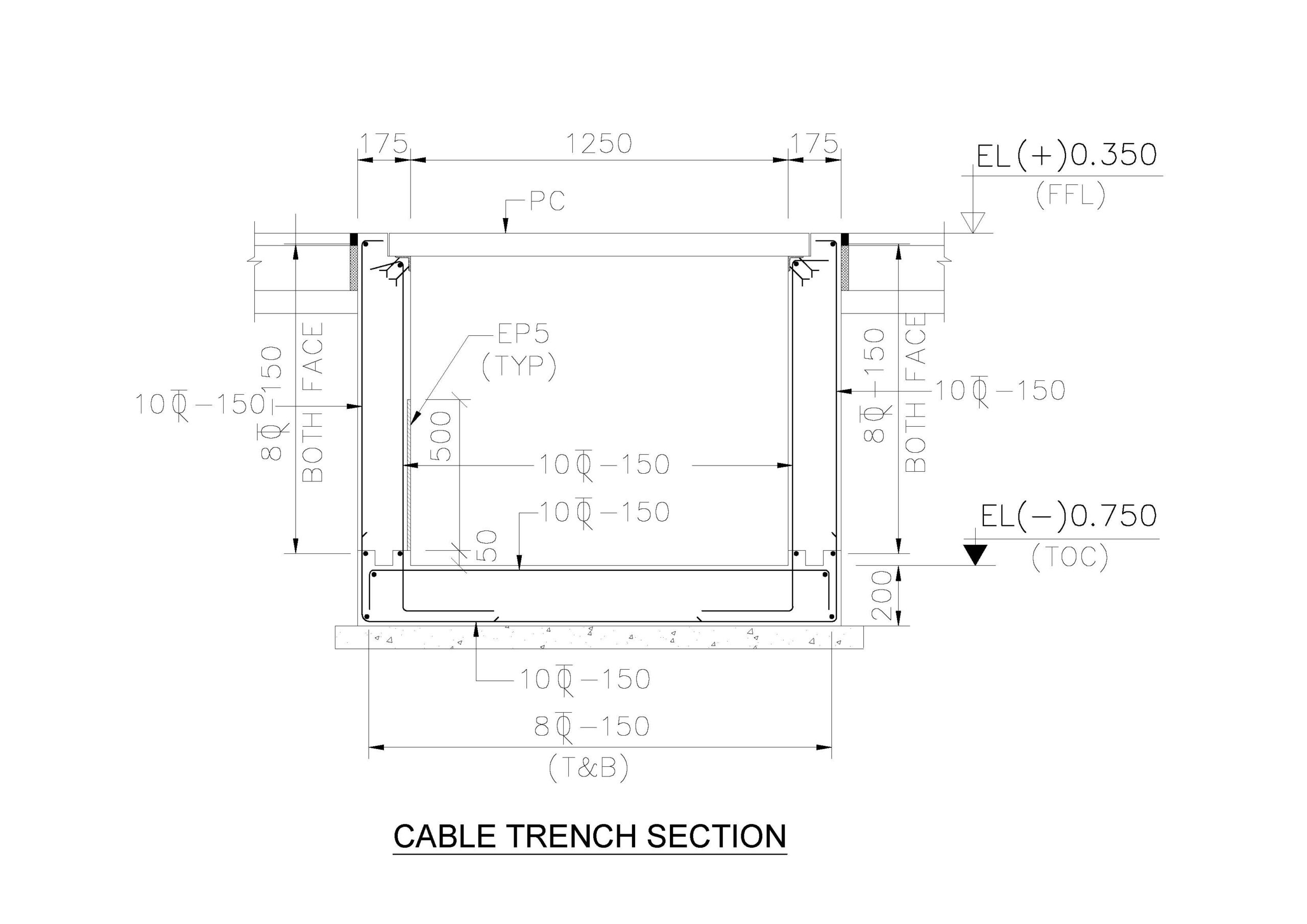
Designing a reinforced concrete (RCC) trench involves several steps to ensure it can handle the intended loads and environmental conditions. Here’s a detailed guide on designing an RCC trench, including structural design considerations, reinforcement details, and construction steps. Key Design Considerations Purpose and Use Dimensions Load Requirements Material Specifications Reinforcement Details Drainage Provisions Construction Steps… Read more
PRECAST COVER SLAB DETAILS
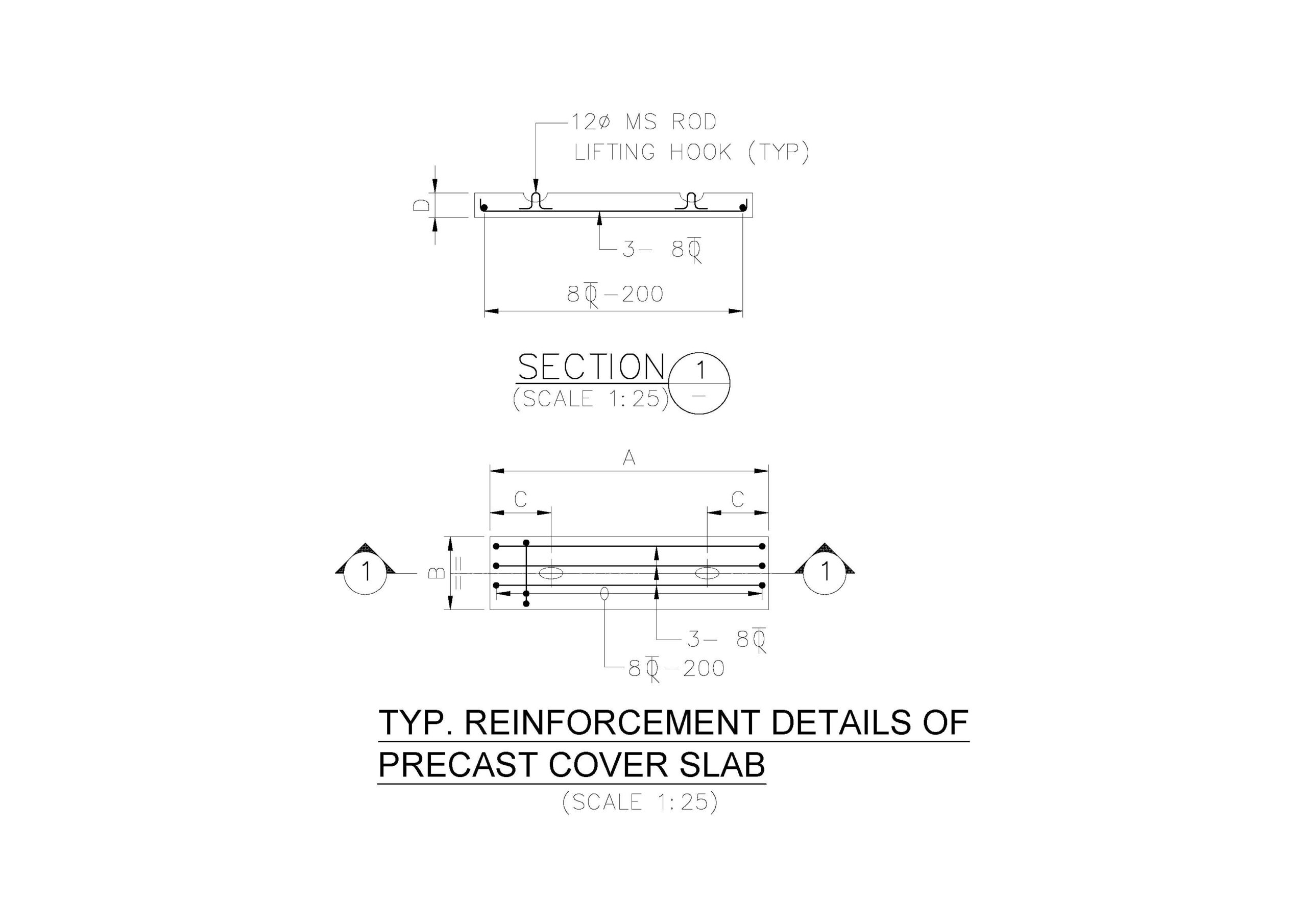
Designing a precast cover slab for a trench involves ensuring the slab can handle expected loads, fits the trench dimensions, and meets relevant safety and durability standards. Below is a detailed guide to designing a precast cover slab for a trench: Key Design Considerations Load Requirements Dimensions Reinforcement Materials Manufacturing Tolerances Handling and Installation Safety… Read more
Grade Slab Details
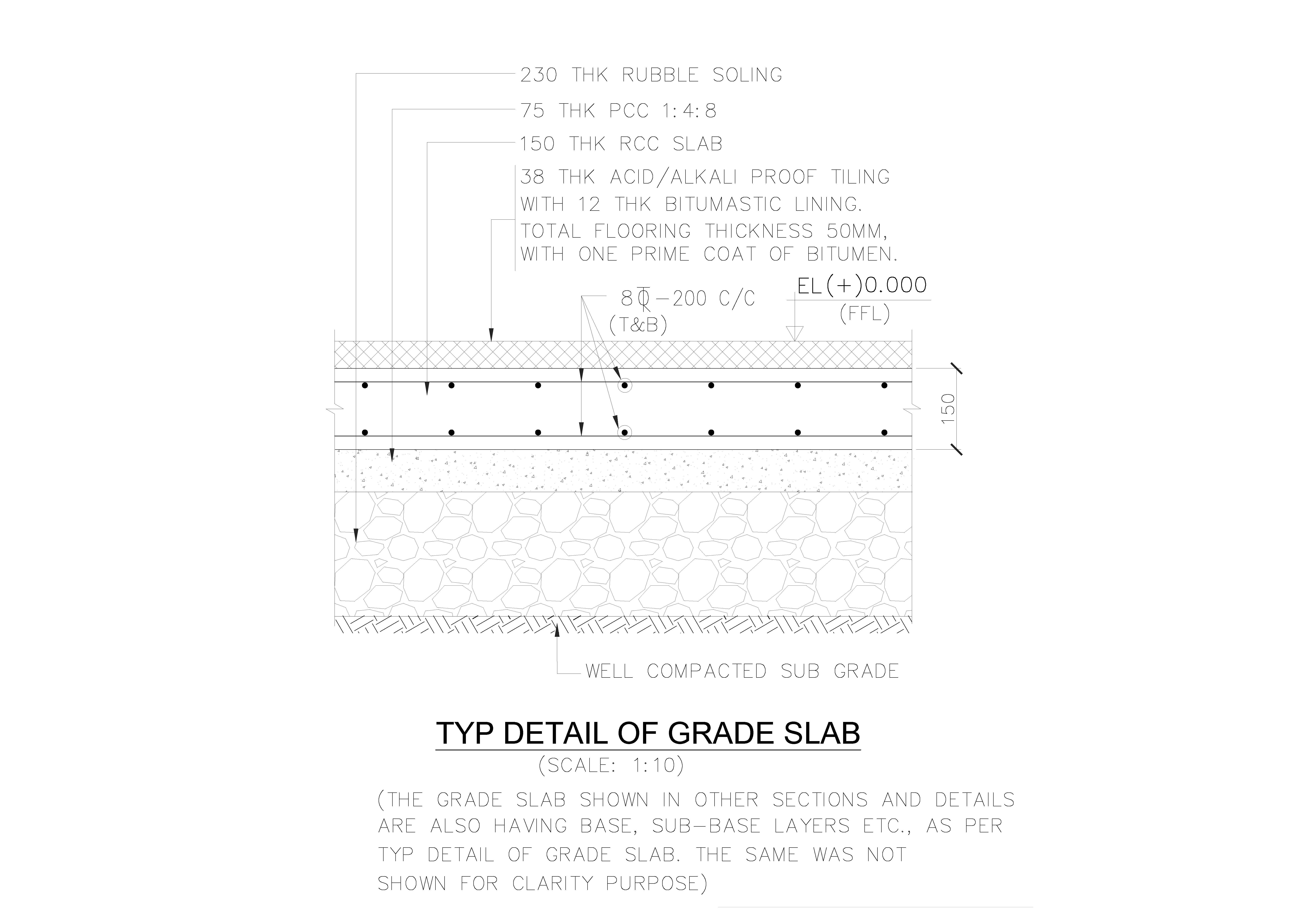
Paving or Grade slab Details A grade slab, also known as a ground-bearing slab, is a type of concrete slab that is directly supported by the ground and typically used as the foundation for buildings and other structures. Here are the details for designing and constructing a grade slab: Components and Structure Subgrade Preparation… Read more
LOAD COMBINATIONS NBCC 2023
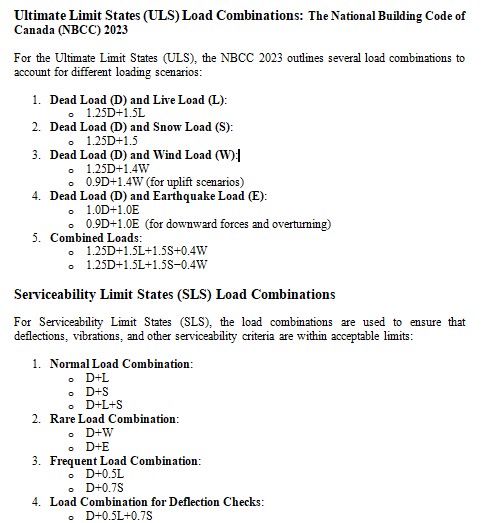
LOAD COMBINATIONS CANADIAN CODE NBCC 2023 The National Building Code of Canada (NBCC) 2023 provides updated guidelines for load combinations used in the design of structures. These combinations ensure that buildings can safely withstand various types of loads they may encounter, including dead loads, live loads, wind loads, snow loads, and earthquake loads. Below are… Read more
STEEL SHED DRAWING
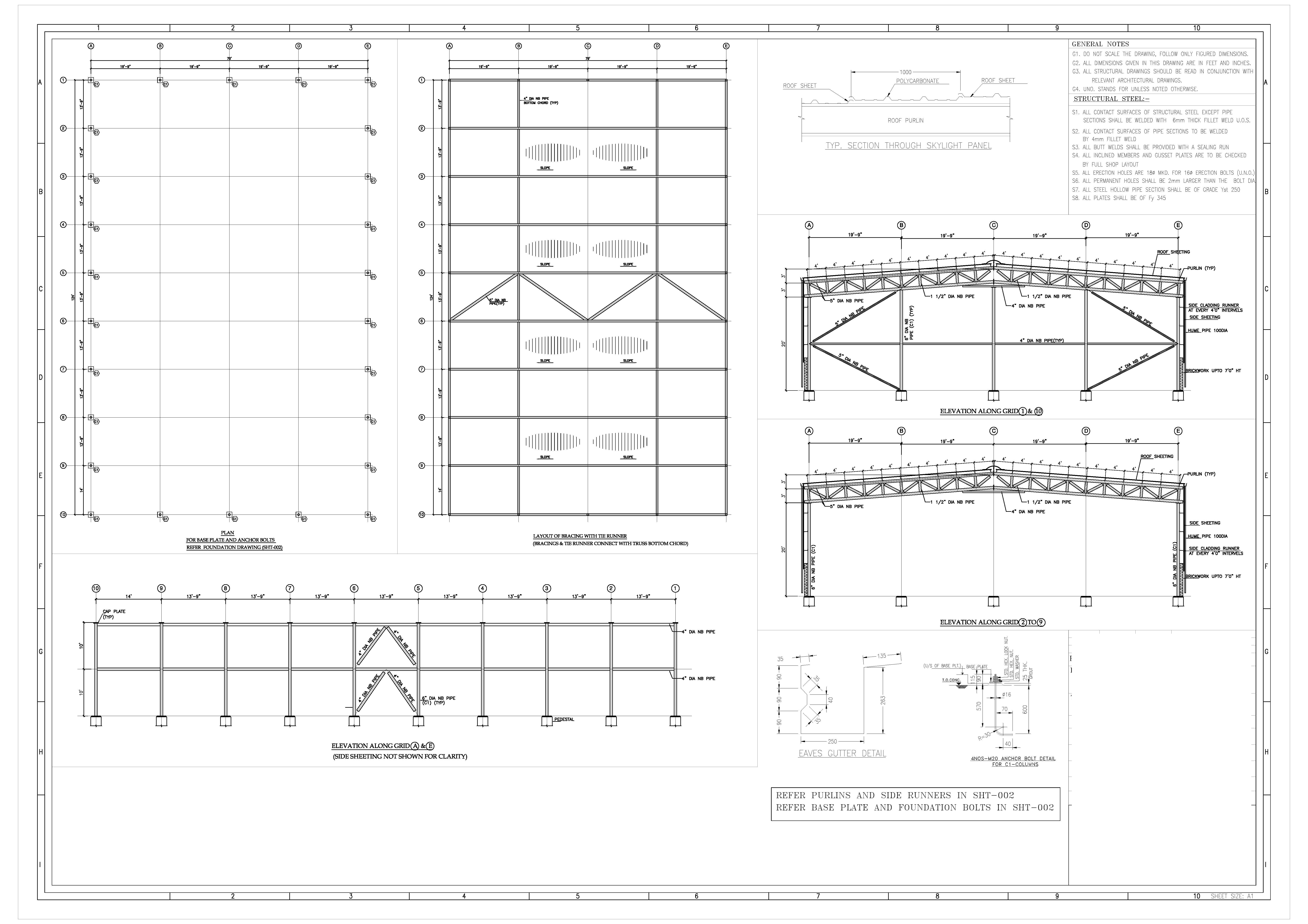
1. Plan View (Top View): Outline of the Shed: Show the overall dimensions of the shed. Columns and Supports: Indicate the positions of steel columns and any internal supports. Doors and Windows: Mark the locations and dimensions of doors and windows. Roof Plan: If the roof has a particular shape (e.g., gable, sloped), indicate the… Read more
SMALL HOUSE PLAN 28 x 40 | NORTH FACING |
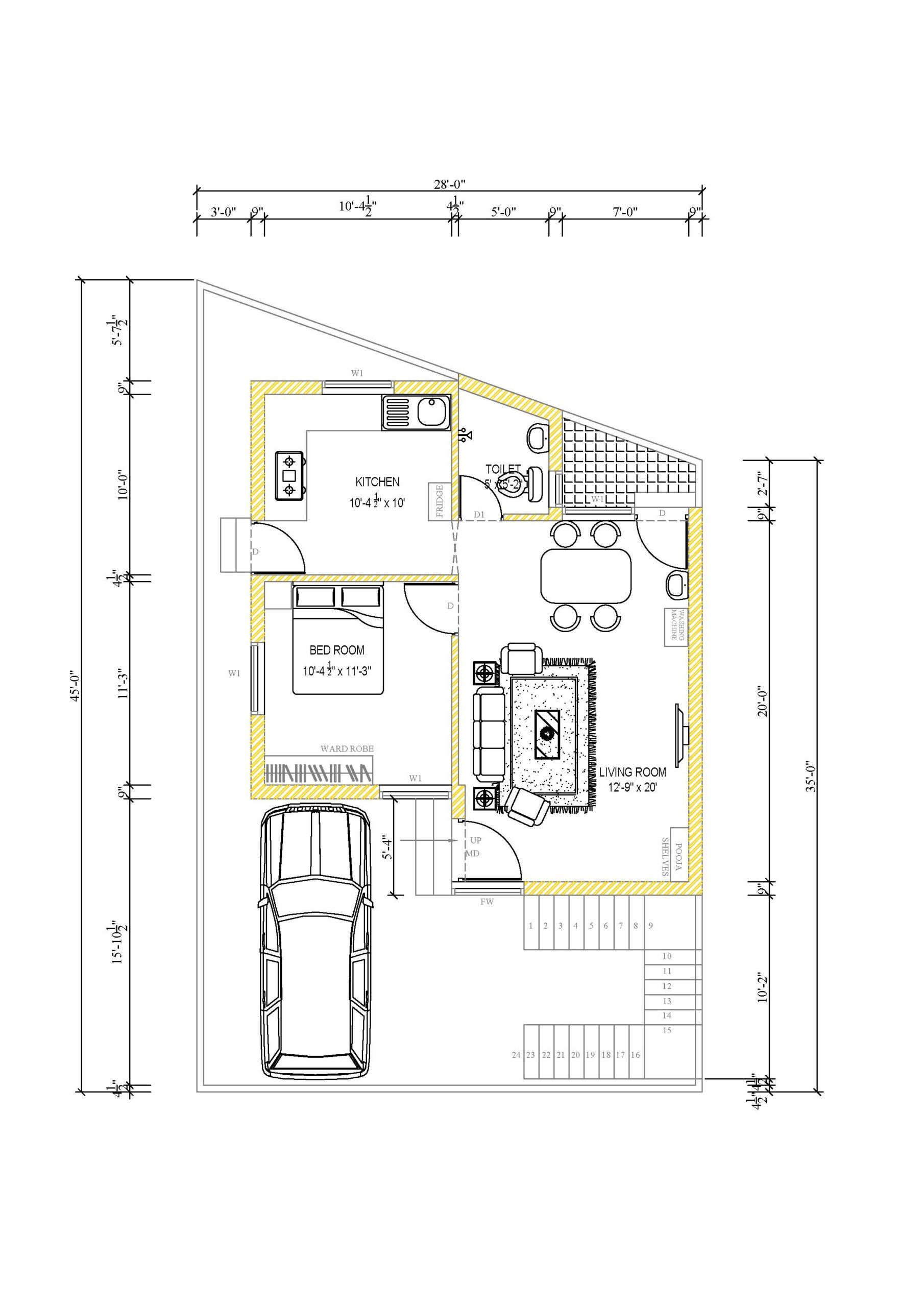
House Plan ground + first floors, the floors are completely utilized without wastage. The plot size is 28 feet x 40feet. Total plinth area of building is 1120sqft. And The Built up area is 726 sqft and 925 sqft at first floor with fully occupied floor place. 1BHK at ground and first floor separates with… Read more
DESIGN OF PIPERACK STRUCTURE
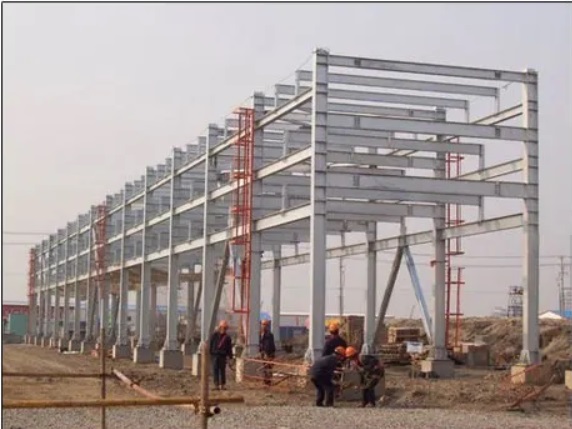
DESIGN OF PIPERACK STRUCTURE – ASCE 7-10 The length of Pipe rack 42m is considered to avoid forces due to thermal expansion of pipe rack under ambient temperature and free to expand at ends. This is general engineering practice for Pipe rack design with single vertical bracings and mentioned in “Design Specification for Steel Structures”… Read more
HOUSE PLAN 29 x 44 | EAST FACING | DUPLEX HOUSE
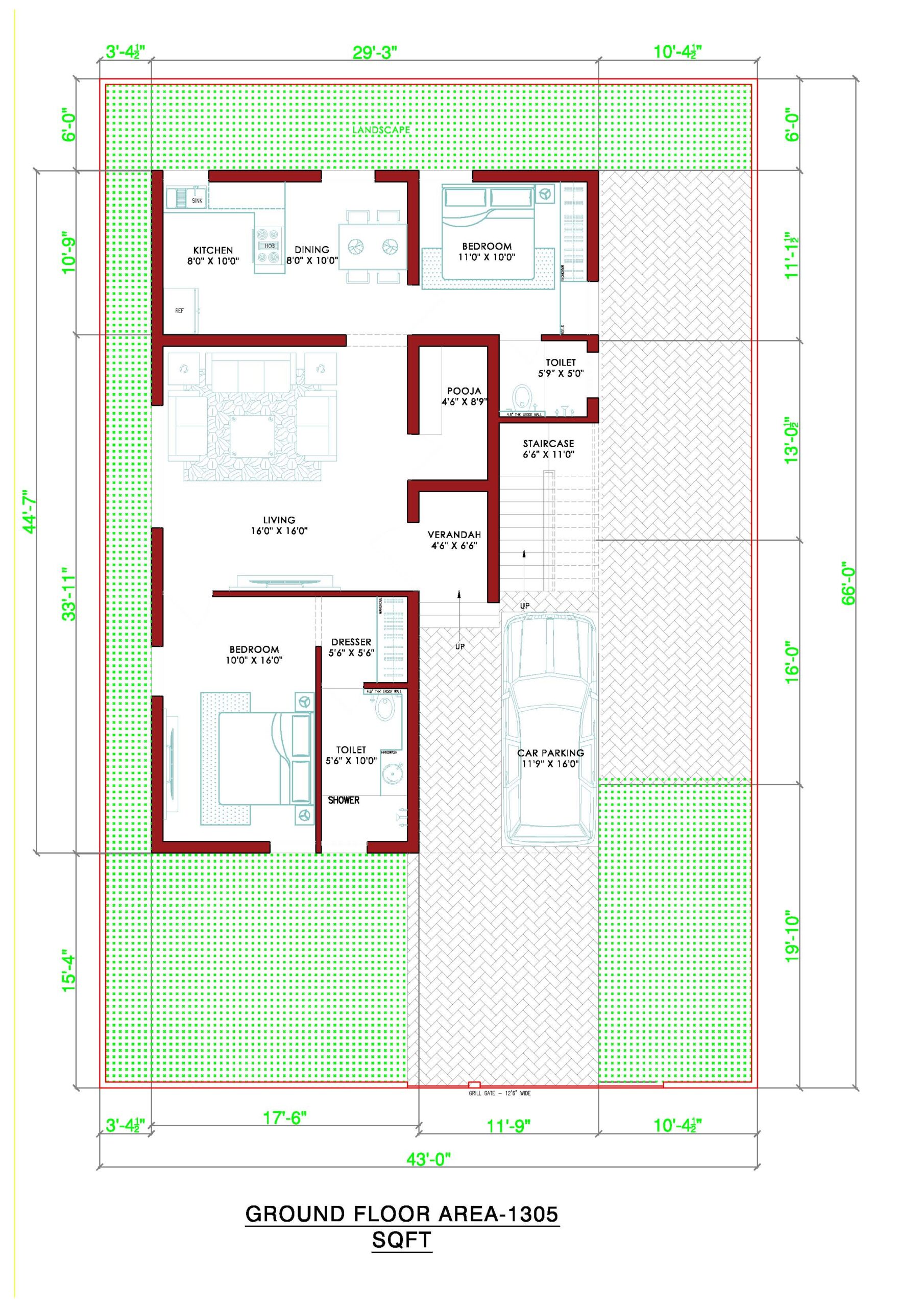
HOUSE PLAN 29 x 44| EAST FACING | DUPLEX HOUSE Best Front Elevation House Plan ground + first floors, the floors are completely utilized without wastage. The plot size is 29 feet x 44 feet. Total plinth area of building is 2800sqft. And The Built up area is 1300 sqft with fully occupied floor place.… Read more
Design of Pipe Support Foundation Calculation
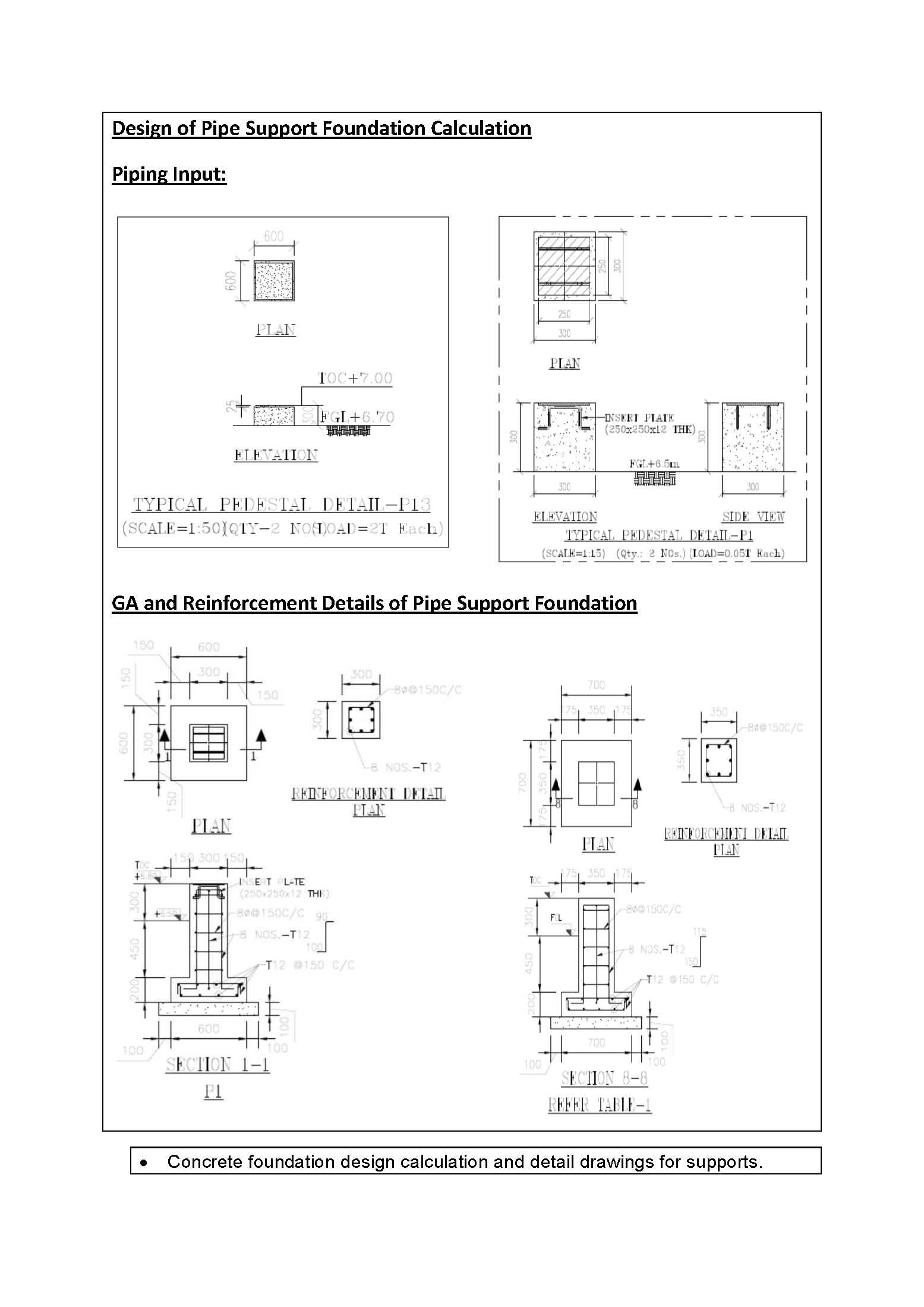
Design of Pipe Support Foundation Calculation Piping Input: GA and Reinforcement Details of Pipe Support Foundation Concrete foundation design calculation and detail drawings for supports. The design calculations were carried out according to the procedures given in the reference IS codes and standards. The Limit State design approach was used. Spread sheets were utilized for… Read more
DIRECT ANALYSIS METHOD AISC 360-05 AND ITS IMPLEMENTATION IN STAAD
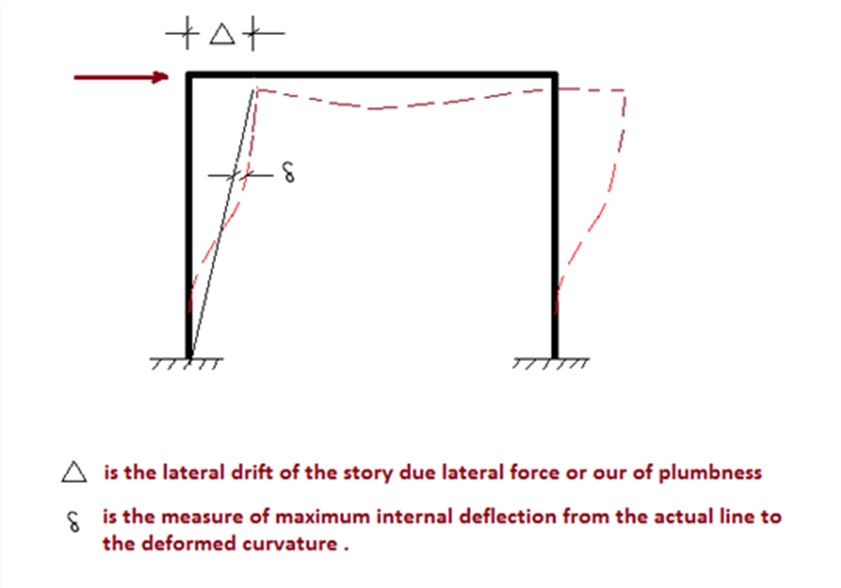
DIRECT ANALYSIS AS PER THE AISC 360-05 AND ITS IMPLEMENTATION IN STAAD Stability of a Structure The AISC 360-05 Chapter-C specifies that the stability shall be provided for the structure as a whole and for each of its elements. That means the stability needs to be maintained for the individual members, connections, joints and other building… Read more
PILE FOUNDATION | TYPE OF PILES | TEST METHODS AND SITE EXECUTION |
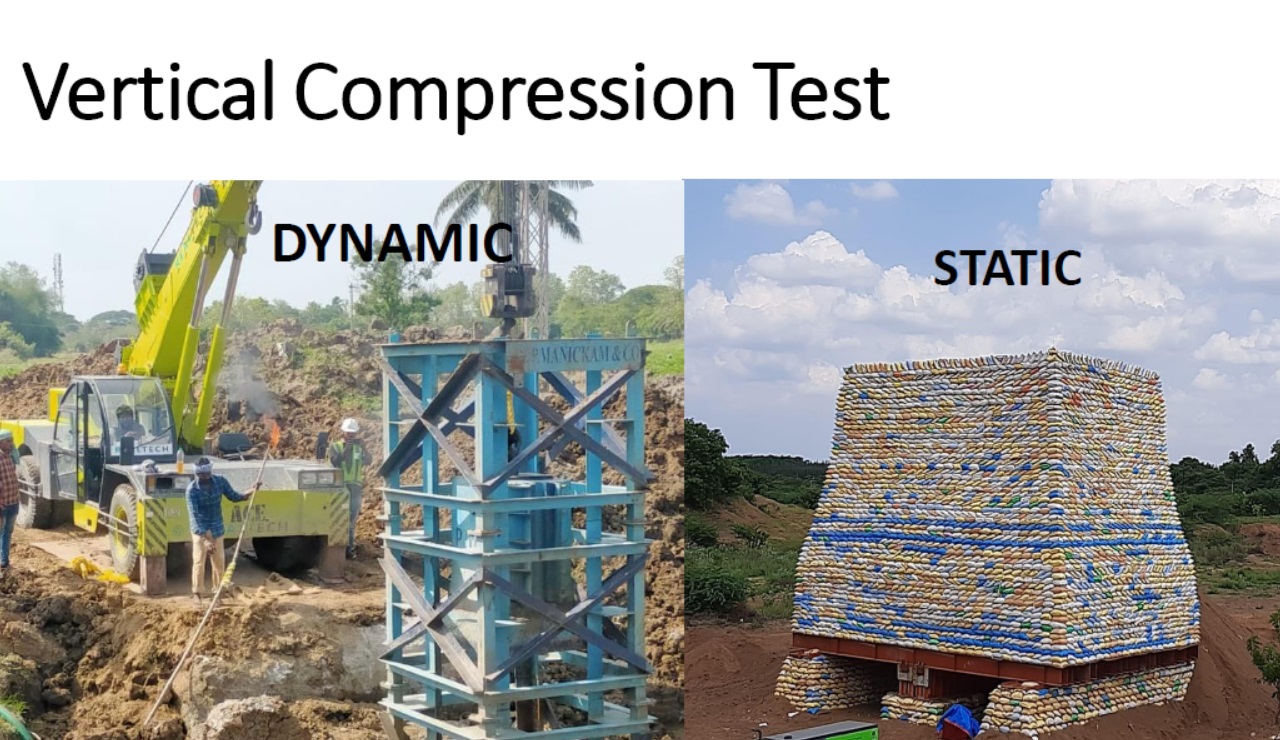
Types of Pile Foundation A pile foundation is a series of columns constructed into the ground to transfer loads to a lower level of subsoil. Piles are long cylinders made of a strong material, such as concrete or steel. Piles are pushed into the ground to act as a steady support for structures built on… Read more
HOUSE PLAN 38 x 58 | BEST EAST FACING | HOME THEATER
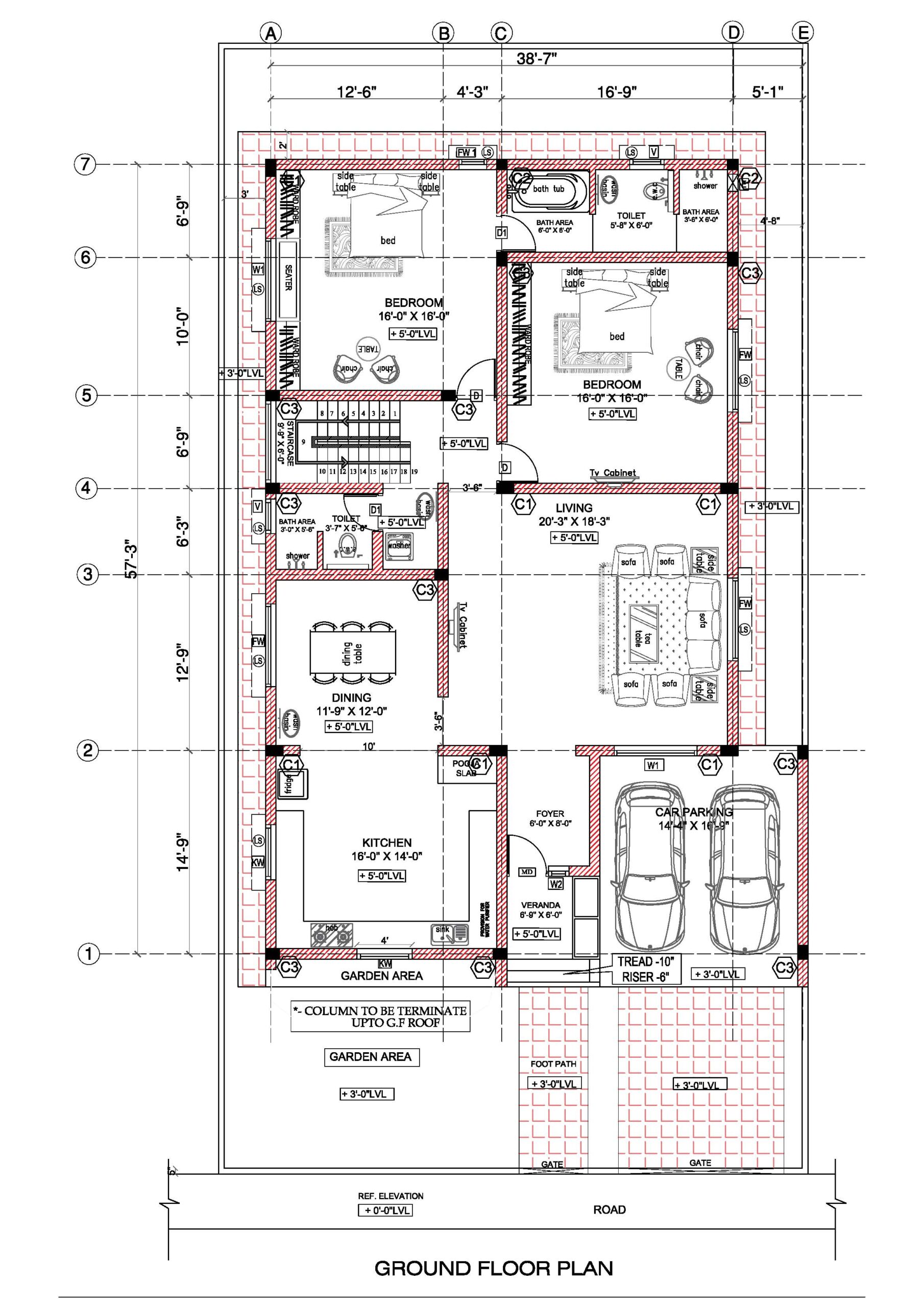
House Plan ground + first floors, the floors are completely utilized without wastage. The plot size is 38 feet x 58 feet. Total plinth area of building is 3444sqft. And The Built up area is 2204 sqft with fully occupied floor place. 2BHK at ground and first floor separates with 1 bed room with home… Read more
HOUSE PLAN 45 x 40 | BEST NORTH FACING BUILDING PLAN |

House Plan 45 x 40 feet Duplex House – 3BHK with Roof Garden. This North facing house Vastu plan has a total buildup area of 1800 sqft ground floor . Located beautiful Front Lawn 15′ x 33′, Plan showing Ground floor, First Floor and Terrace A house facing north puts you at a financial advantage… Read more
APARTMENT TYPE HOUSE PLAN 30 x 80 | EAST FACING | 3BHK
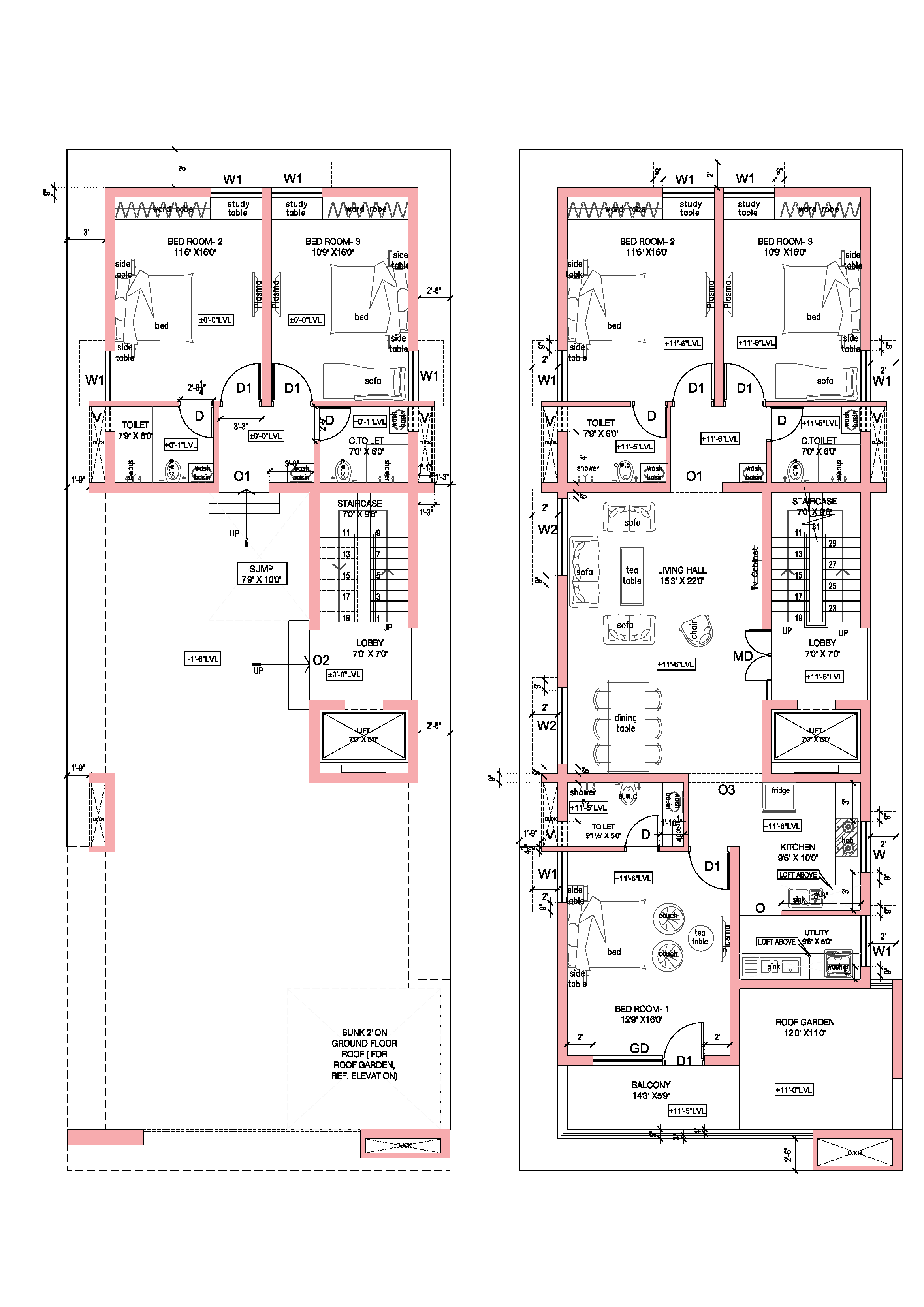
APARTMENT PLAN 30 x 75 Read more
APARTMENT PLAN 40×50 | EAST FACING | 3BHK |
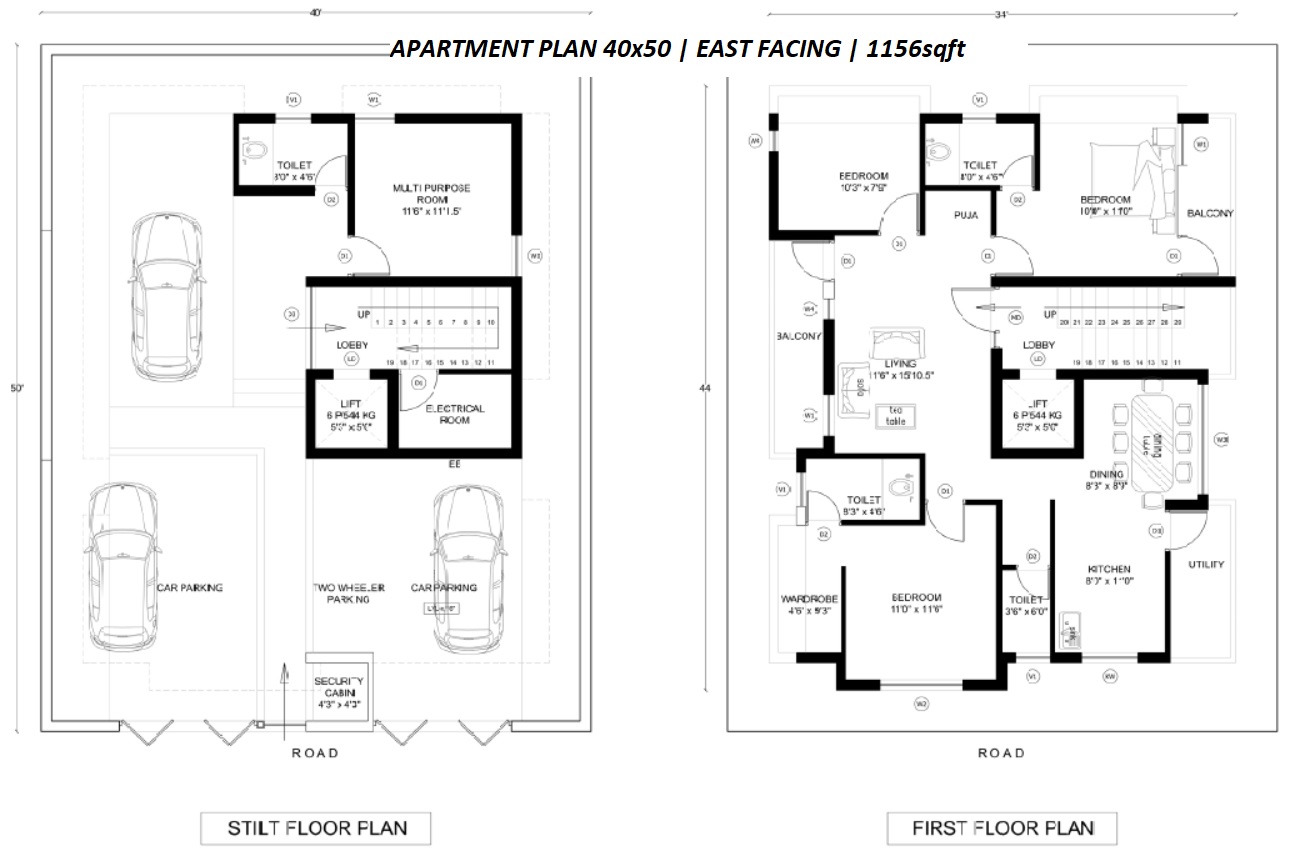
APARTMENT PLAN 40×50 | EAST FACING | 3BHK | Read more
HOUSE PLAN 40 x 46 | NORTH FACING |
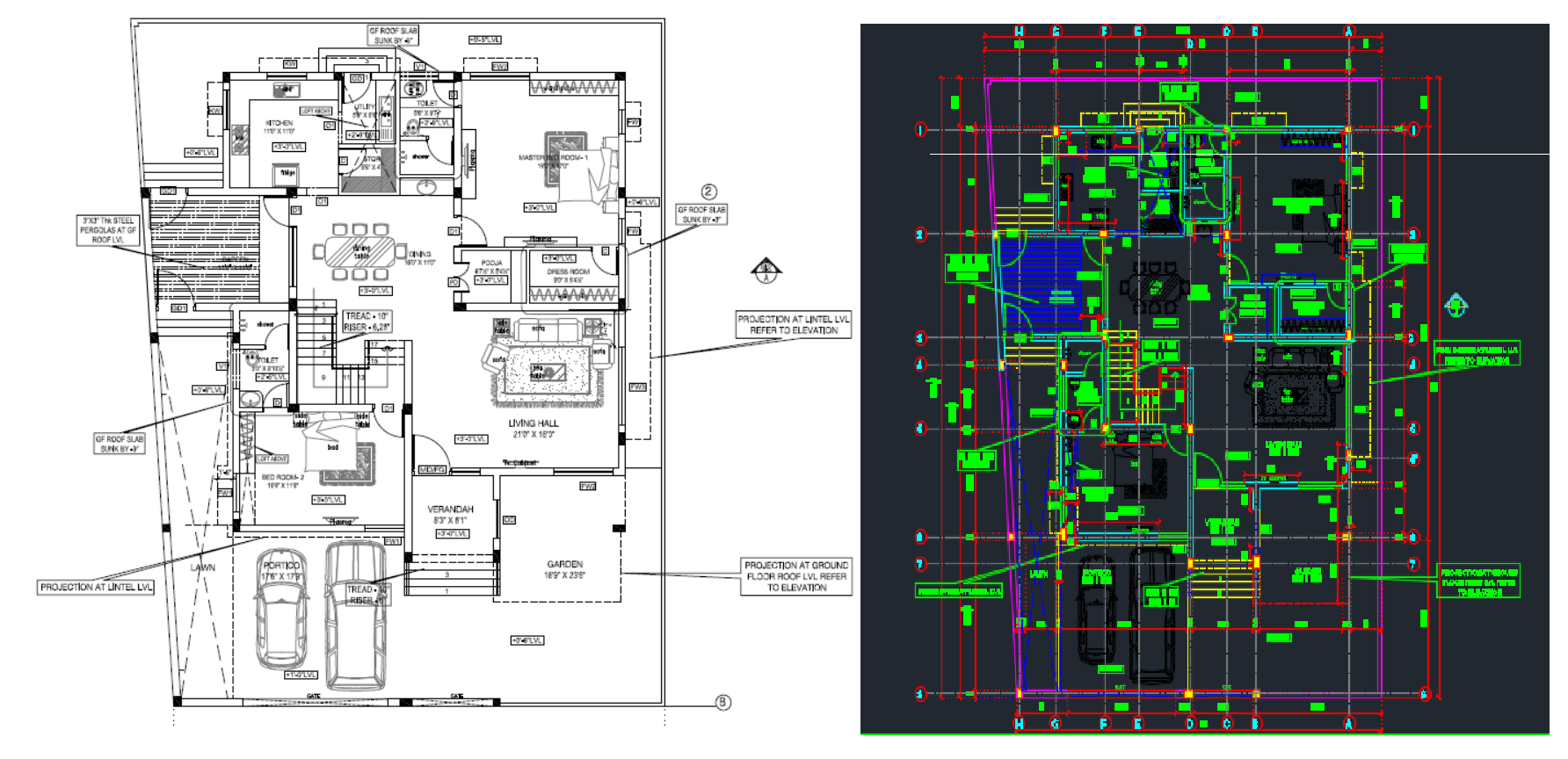
House Plan 40×46 feet Duplex House – 3BHK with Roof Garden Drawing Files availab Read more

