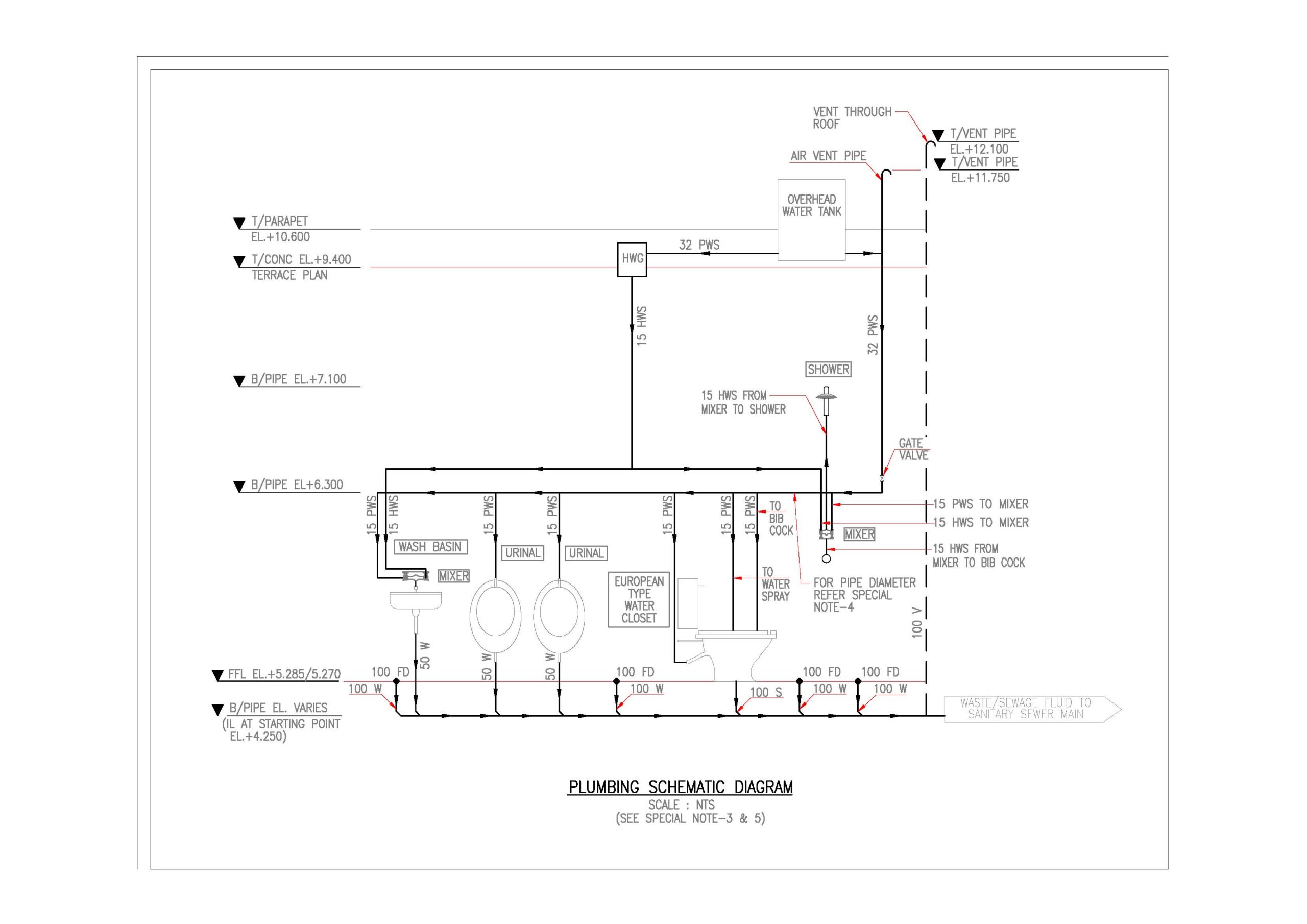Tag: plumbing detail drawing
Plumbing Drawing

Creating a plumbing scheme drawing involves outlining the entire plumbing system of a building, showing the connections between different fixtures, pipes, valves, and other components. Here are the steps to create a comprehensive plumbing scheme drawing: Steps to Create a Plumbing Scheme Drawing: Gather Building Plans: Obtain architectural plans that include floor layouts, elevations, and… Read more
