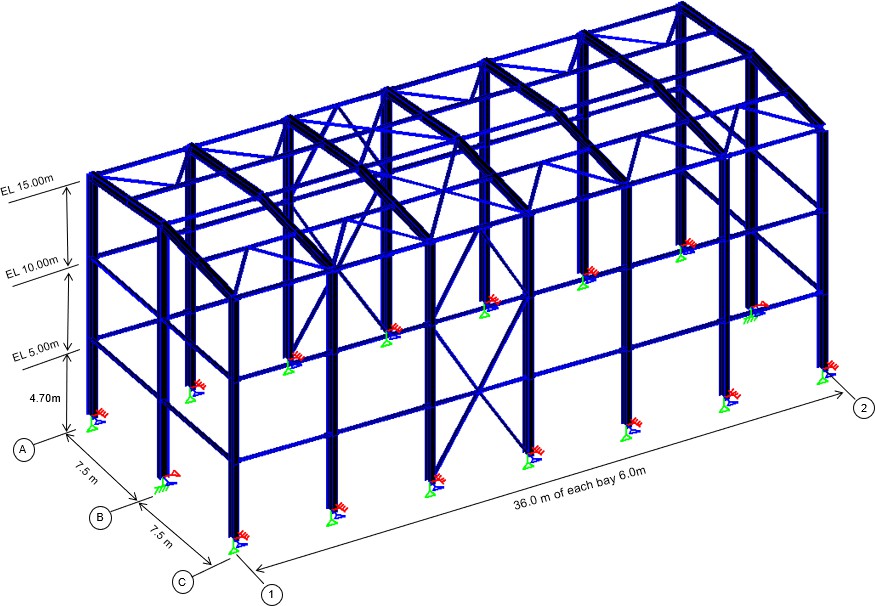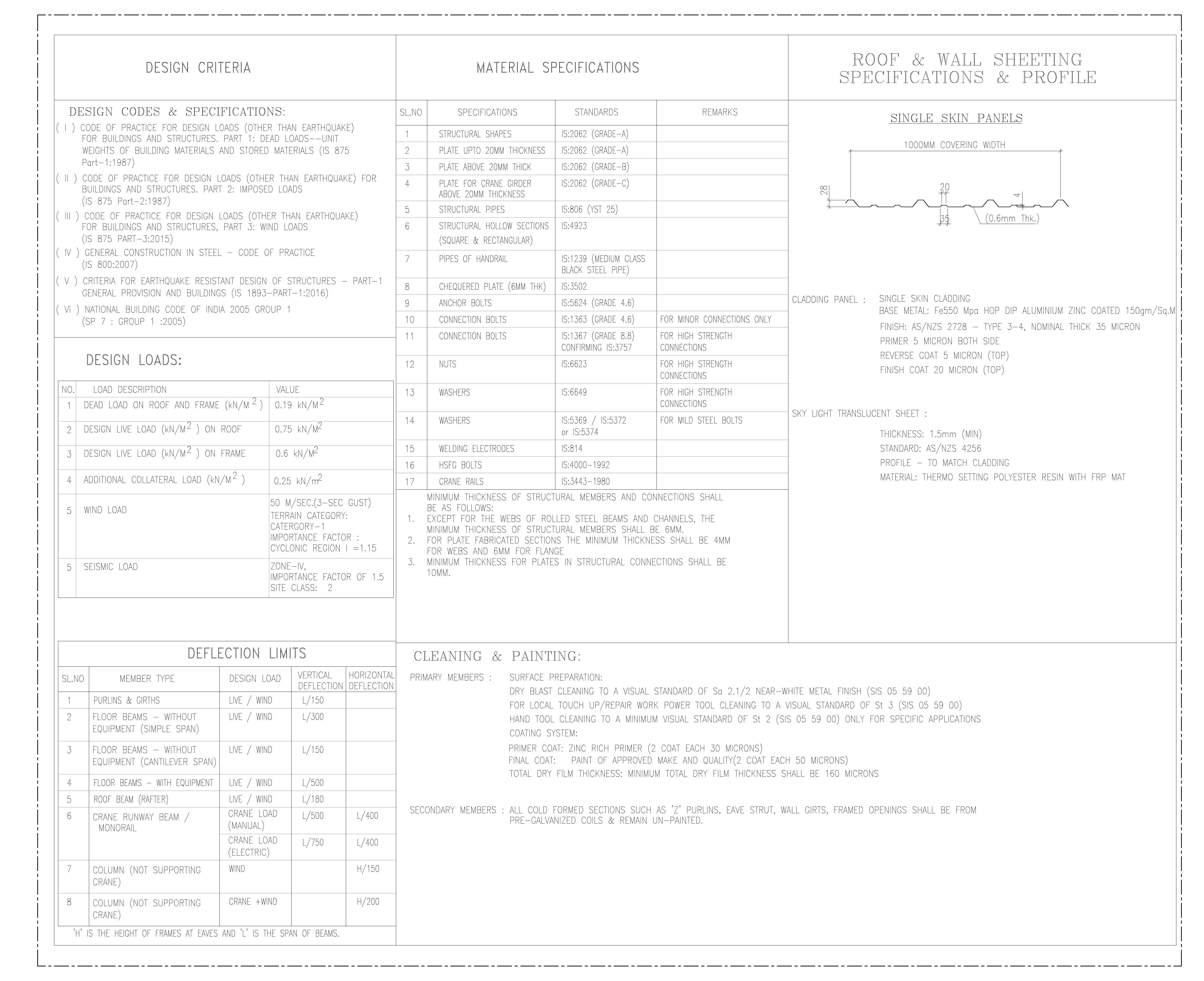Tag: peb structure design
Design Calculation of Steel Shelter – AISC 360

PURPOSE AND SCOPE The scope of this document is to provide the calculations for the Analysis and Design of Steel Shelter. The software used for structural analysis and design is STAAD Pro Connect Edition. .A three-dimensional model of shelter structure is created in STAAD and all relevant loads are applied in accordance with ASCE 7-10… Read more
Pre Engineered Building Design Specification IS Code

Pre-Engineered Building PEB PEB stands for Pre-Engineered Building. It refers to a building system where components are designed and fabricated in a factory, then transported to the site for assembly. This method is widely used in the construction of industrial buildings, warehouses, commercial complexes, and other structures requiring large open spaces. Key Features of PEB:… Read more
