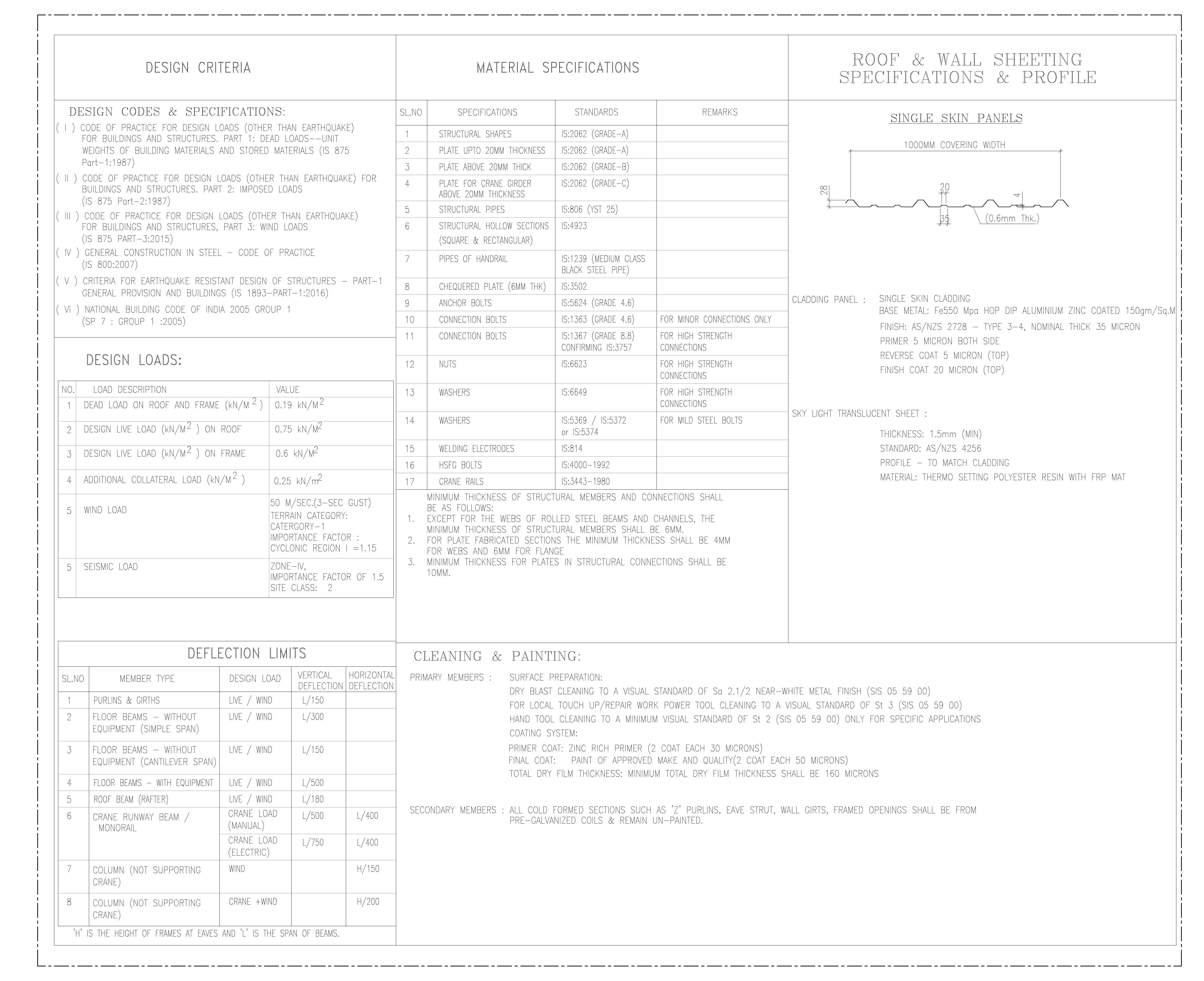Tag: PEB
Pre Engineered Building architectural drawings files are available. Download the required house plans, commercial plans and Industrial dwg
Pre Engineered Building Design Specification IS Code

Pre-Engineered Building PEB PEB stands for Pre-Engineered Building. It refers to a building system where components are designed and fabricated in a factory, then transported to the site for assembly. This method is widely used in the construction of industrial buildings, warehouses, commercial complexes, and other structures requiring large open spaces. Key Features of PEB:… Read more
PEB Shed Drawing

PEB – Industrial standard architectural drawing with all details. Read more
