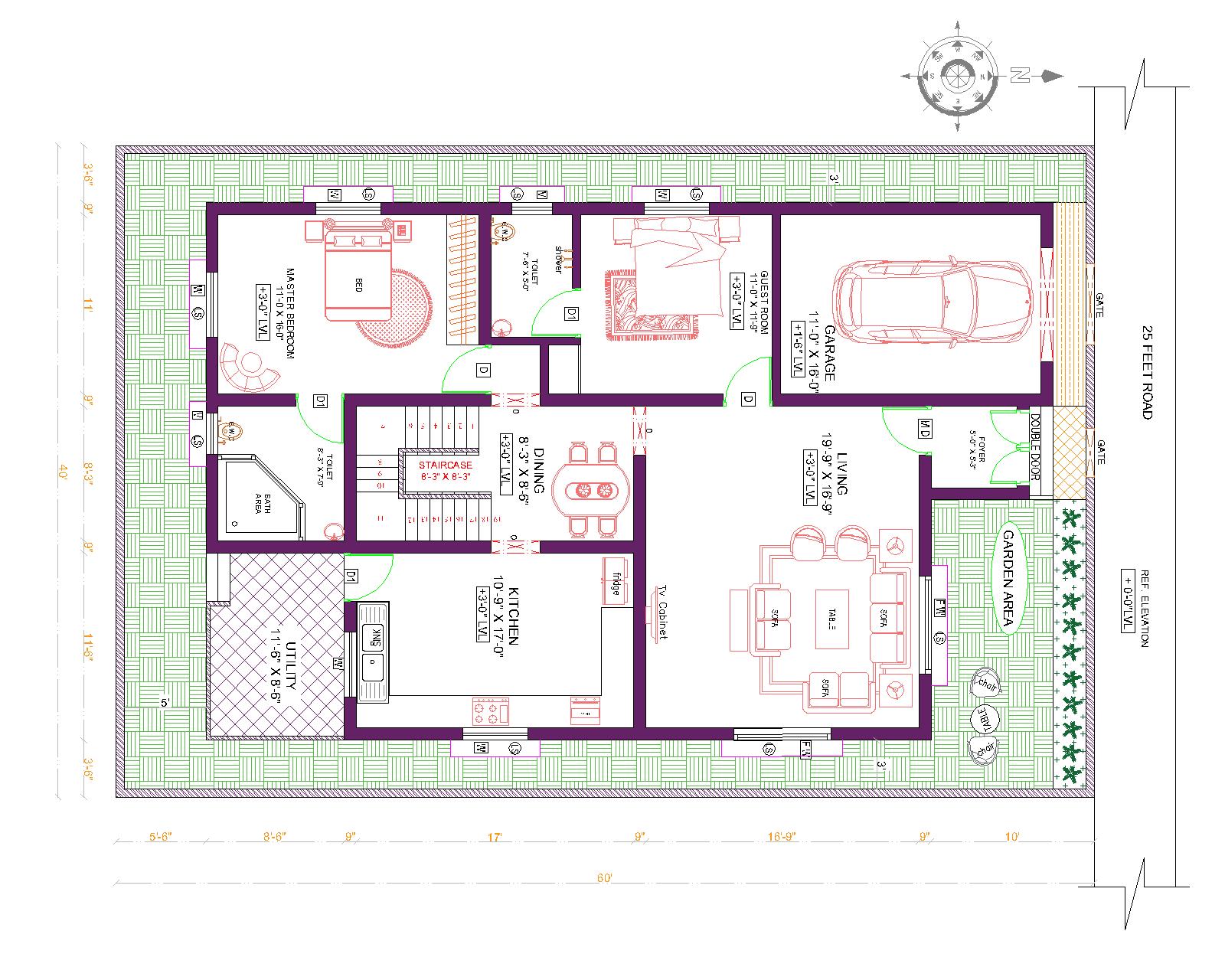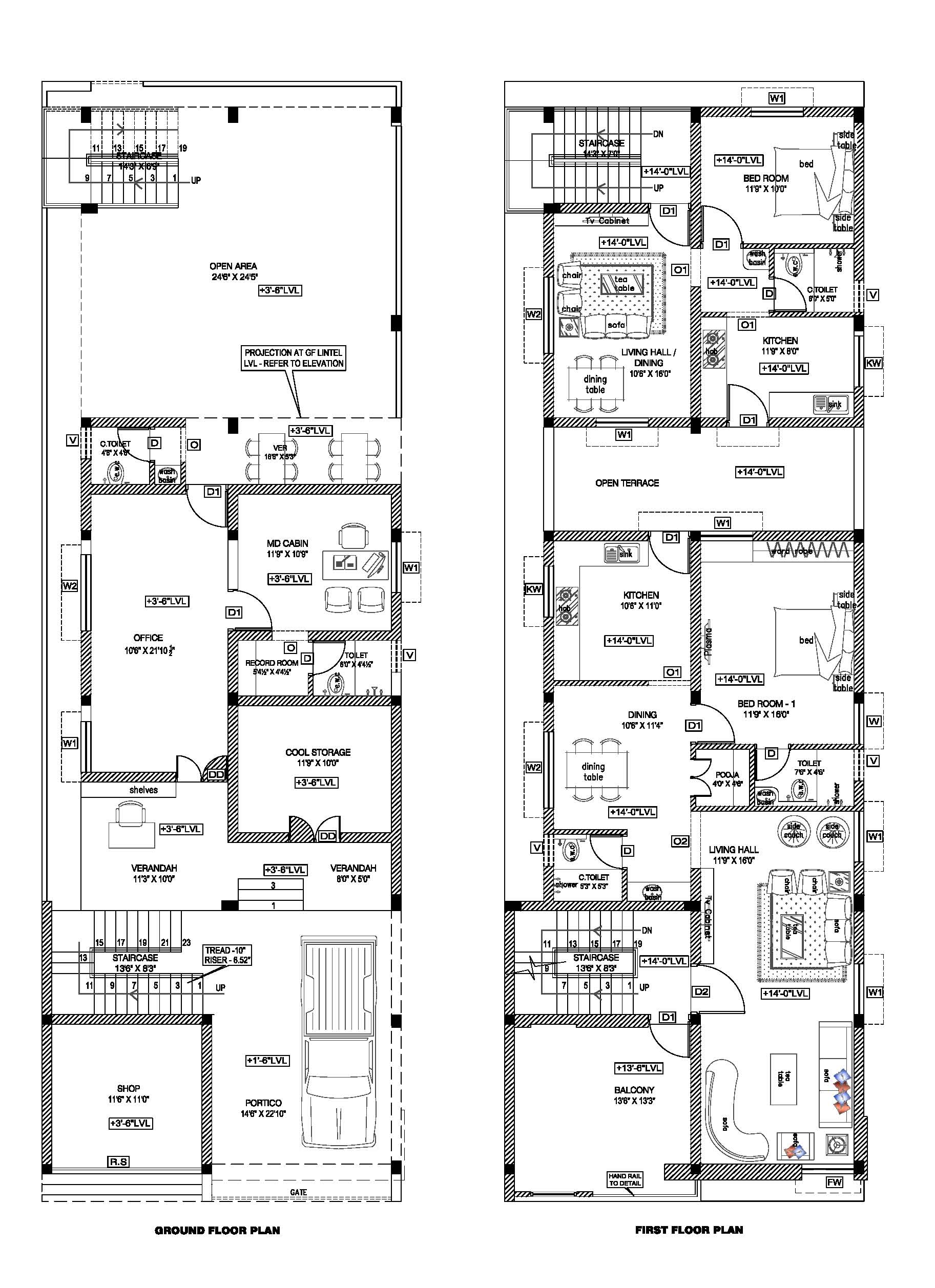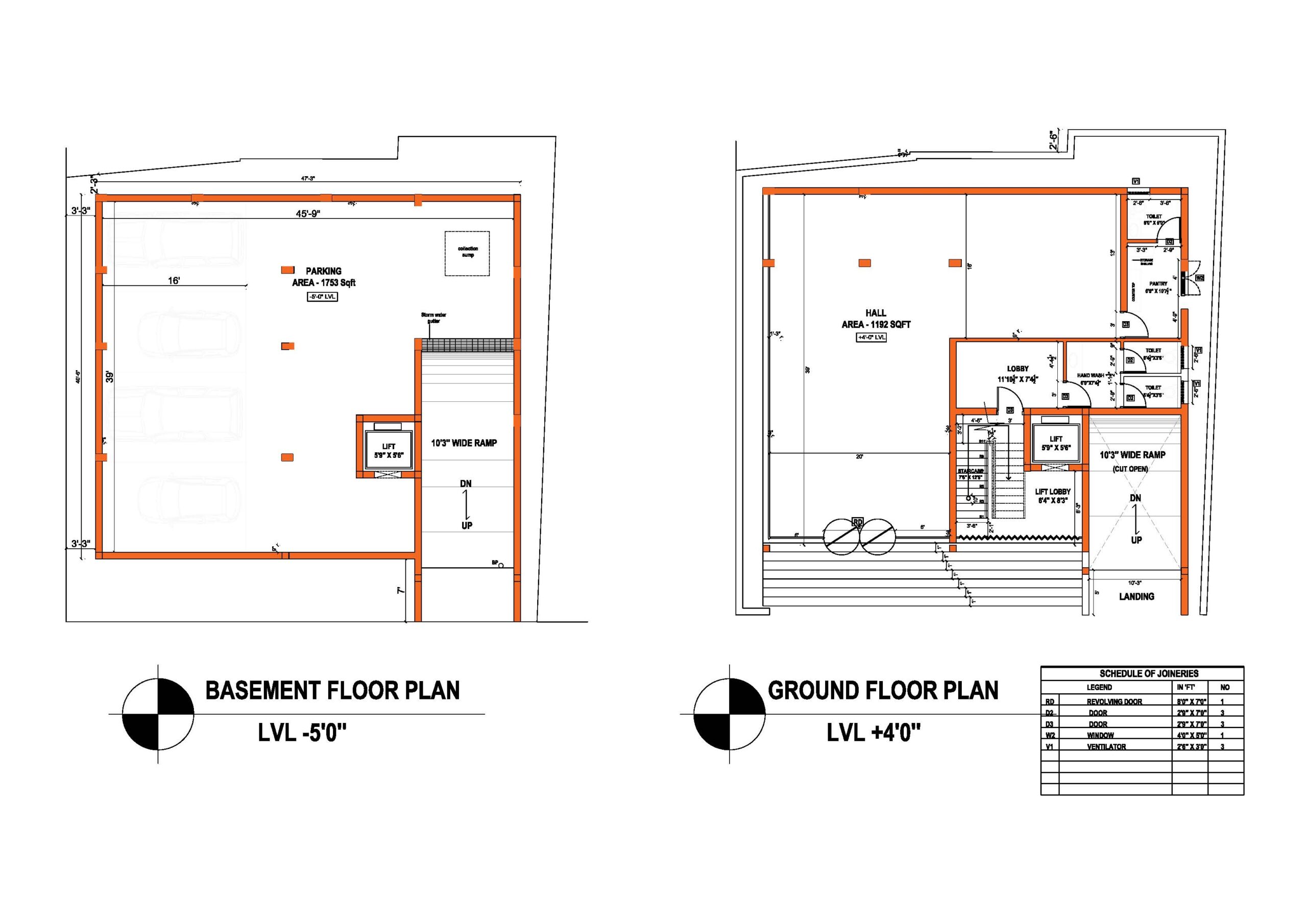Tag: North facing plan
Available House Plans with Native drawing files. click the link and download the required house plans, commercial plans etc. We are providing the Engineering concepts and all Architectural, Civil & Structural engineering Drawings, Pdfs, Word documents, Excels, Free Engineering Books & Thesis kind of support.
-
HOUSE PLAN 40 x 60 | NORTH FACING |

HOUSE PLAN 40 x 60 | NORTH FACING | House Plan ground + first floors, the floors are completely utilized without wastage. The plot size is 40 feet x 60 feet. Total plinth area of building is 2400 sqft. And The Built up area is 1650 sqft at ground floor and 1650 sqft at first… Read more
-
HOUSE PLAN WITH OFFICE AT GROUND FLOOR 27 x 88 | NORTH FACING |

House Plan with office place at ground floor with shop at front + first floors, the floors are completely utilized without wastage. The plot size is 27 feet x 88 feet . Total plinth area of building is 2376sqft. And The Built up area is 1134 sqft with fully occupied floor place. Portico area 331… Read more
-
COMMERCIAL PLAN 48 x 40 | NORTH FACING |

COMMERCIAL PLAN Read more
