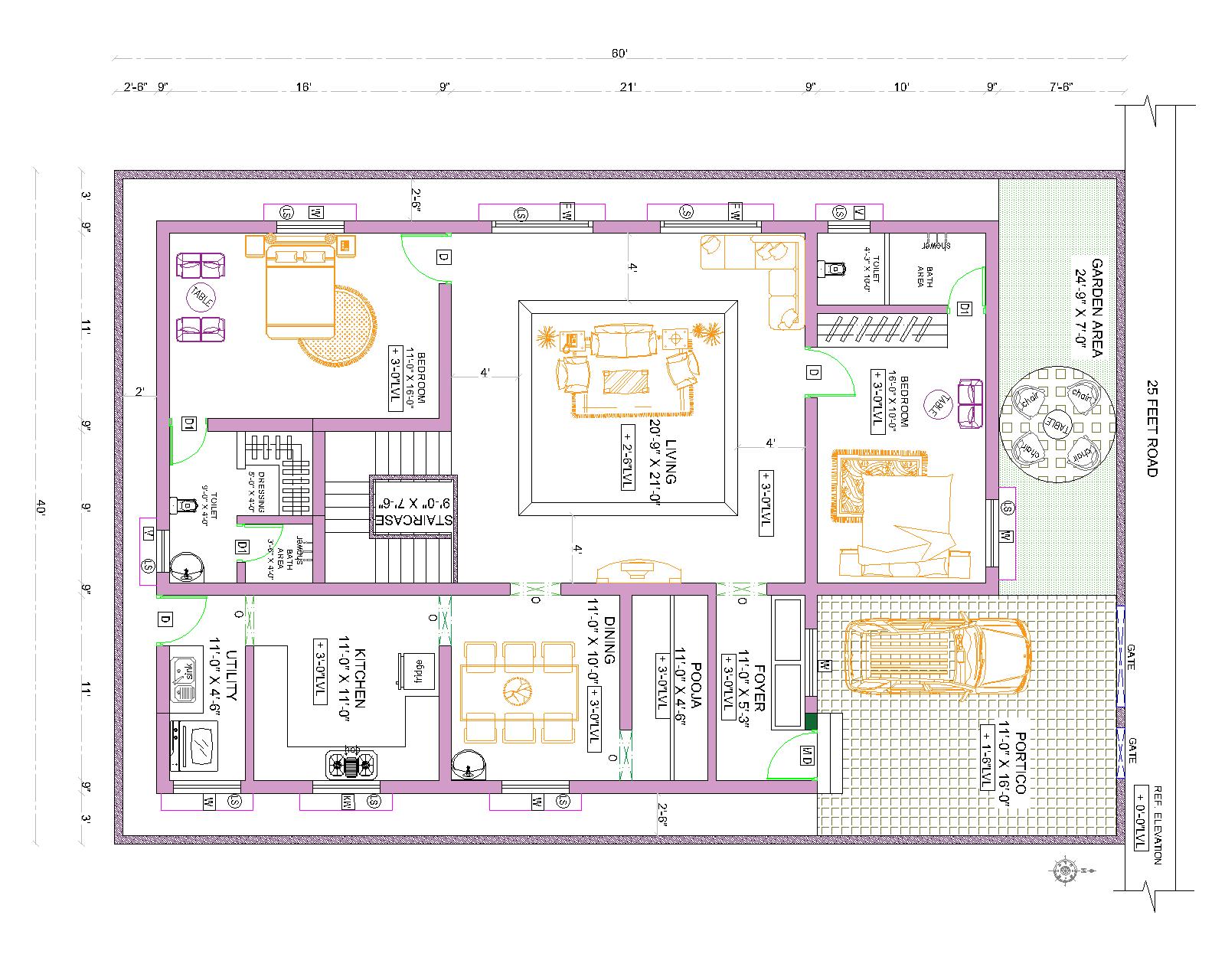Tag: north facing house plan for first floor
Available House Plans with Native drawing files. click the link and download the required house plans, commercial plans etc. We are providing the Engineering concepts and all Architectural, Civil & Structural engineering Drawings, Pdfs, Word documents, Excels, Free Engineering Books & Thesis kind of support.
HOUSE PLAN 40 x 60 | NORTH FACING |

HOUSE PLAN 40 x 60 | NORTH FACING | House Plan ground + first floors, the floors are completely utilized without wastage. The plot size is 40 feet x 60 feet. Total plinth area of building is 2400 sqft. And The Built up area is 1830 sqft at ground floor and 1210 sqft at first… Read more
HOUSE PLAN 45 x 40 | BEST NORTH FACING BUILDING PLAN |

House Plan 45 x 40 feet Duplex House – 3BHK with Roof Garden. This North facing house Vastu plan has a total buildup area of 1800 sqft ground floor . Located beautiful Front Lawn 15′ x 33′, Plan showing Ground floor, First Floor and Terrace A house facing north puts you at a financial advantage… Read more
