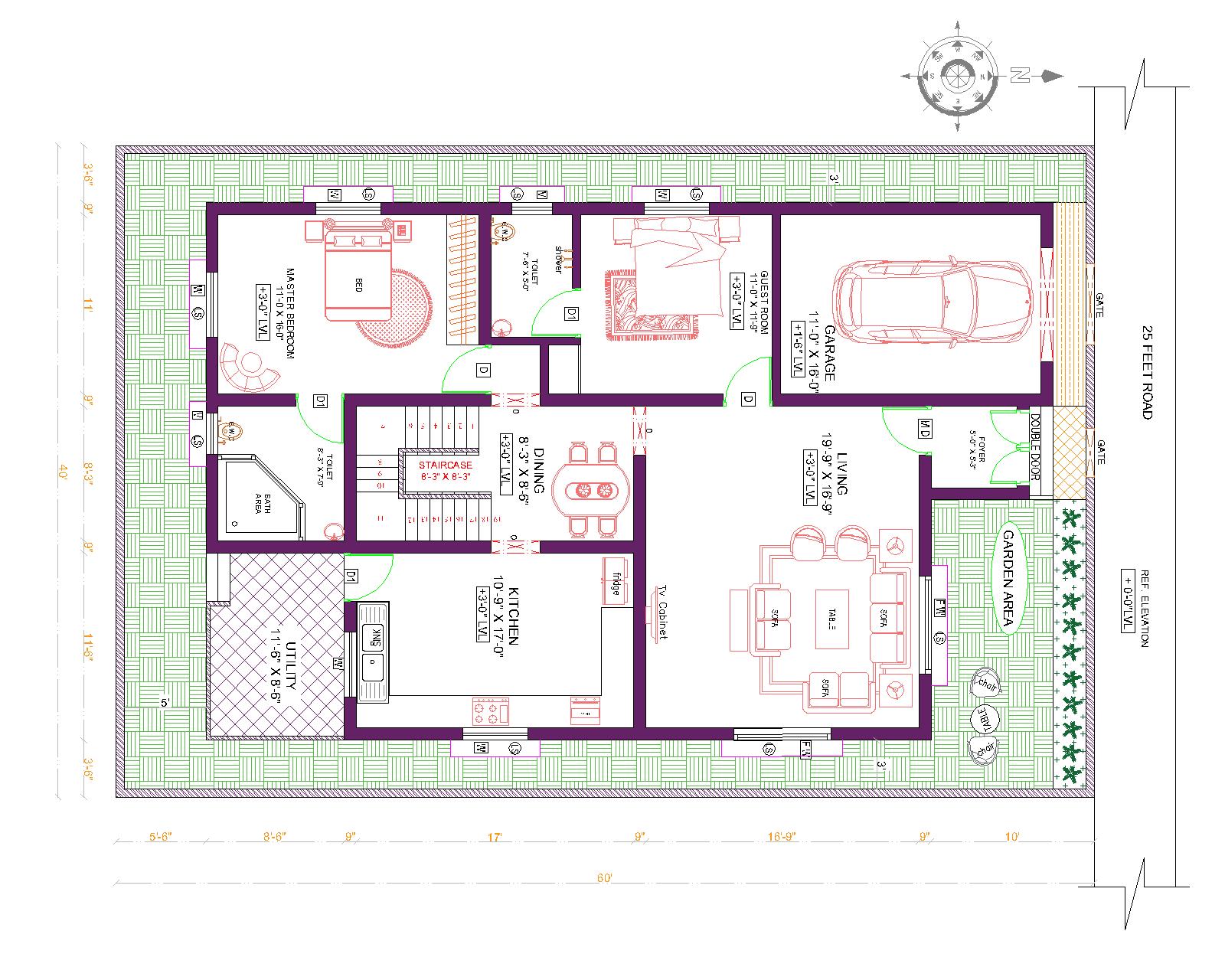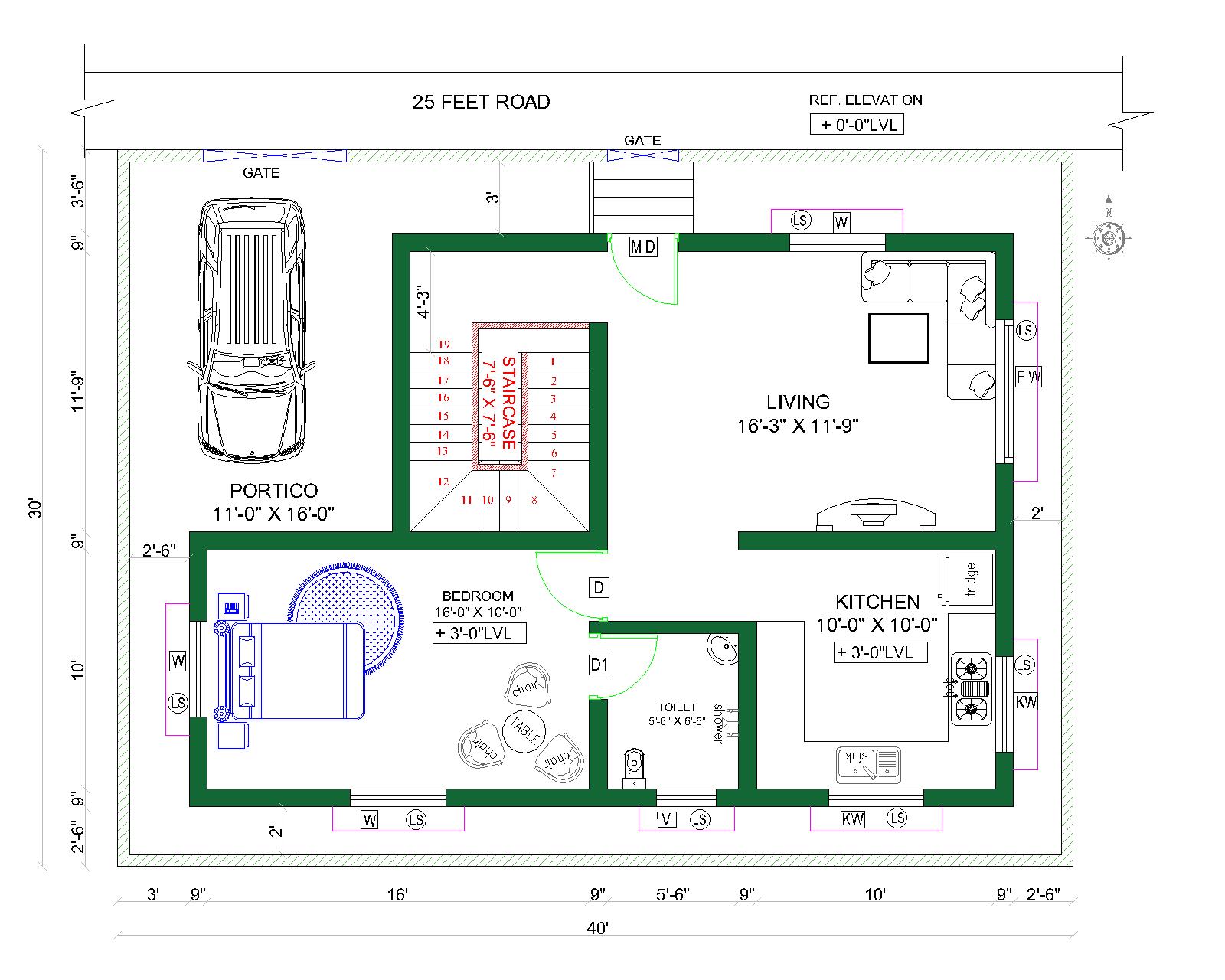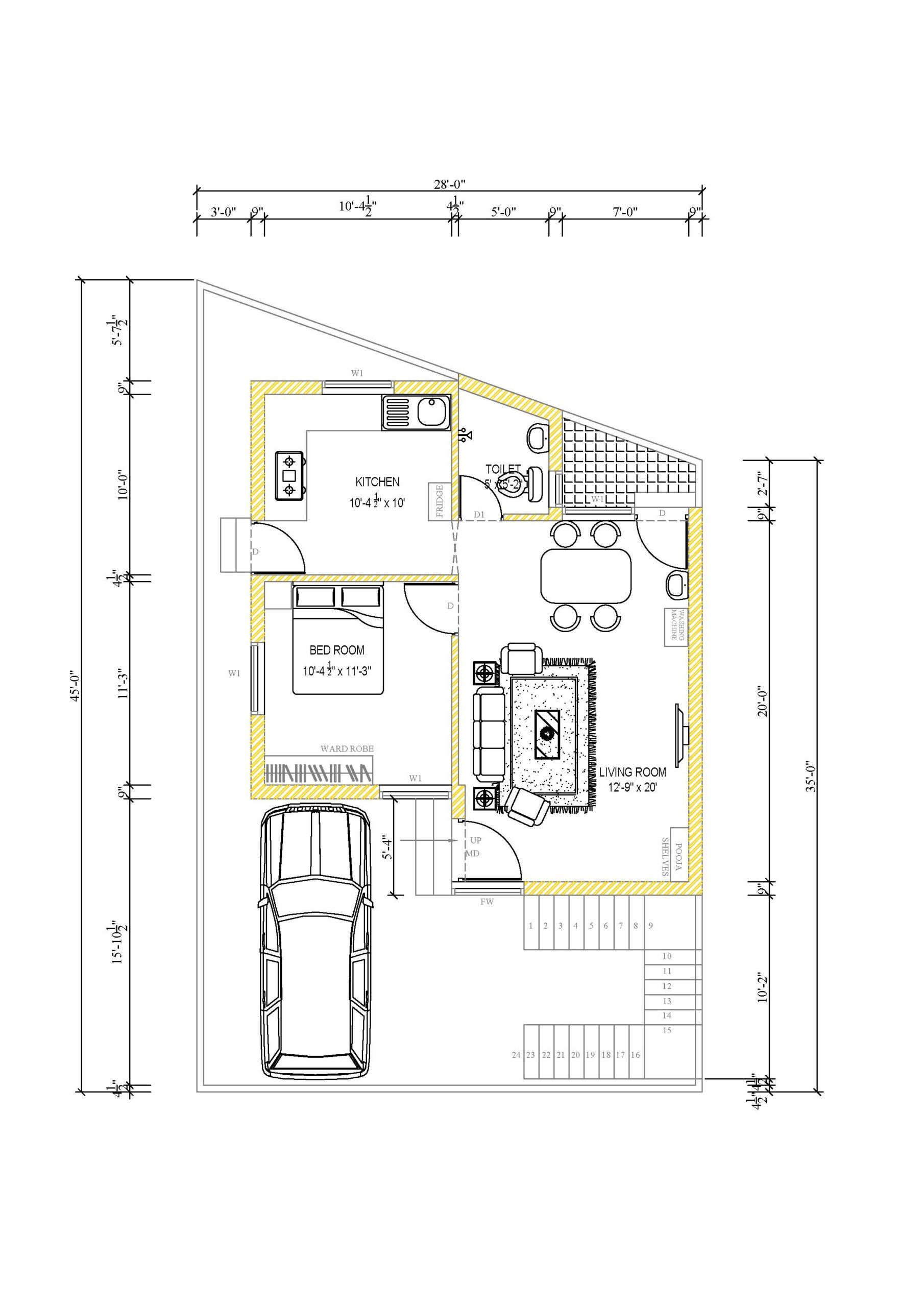Tag: Modern North Facing House Plan
HOUSE PLAN 40 x 60 | NORTH FACING |

HOUSE PLAN 40 x 60 | NORTH FACING | House Plan ground + first floors, the floors are completely utilized without wastage. The plot size is 40 feet x 60 feet. Total plinth area of building is 2400 sqft. And The Built up area is 1650 sqft at ground floor and 1650 sqft at first… Read more
HOUSE PLAN 30 x 40 | NORTH FACING |

HOUSE PLAN 30 x 40 | NORTH FACING | North facing House Plan 30 x 40 ground + first floors, the floors are completely utilized without wastage. The plot size is 30 feet x 40 feet. Total plinth area of building is 1200 sqft. And The Built up area is 950 sqft at ground floor… Read more
SMALL HOUSE PLAN 28 x 40 | NORTH FACING |

House Plan ground + first floors, the floors are completely utilized without wastage. The plot size is 28 feet x 40feet. Total plinth area of building is 1120sqft. And The Built up area is 726 sqft and 925 sqft at first floor with fully occupied floor place. 1BHK at ground and first floor separates with… Read more
