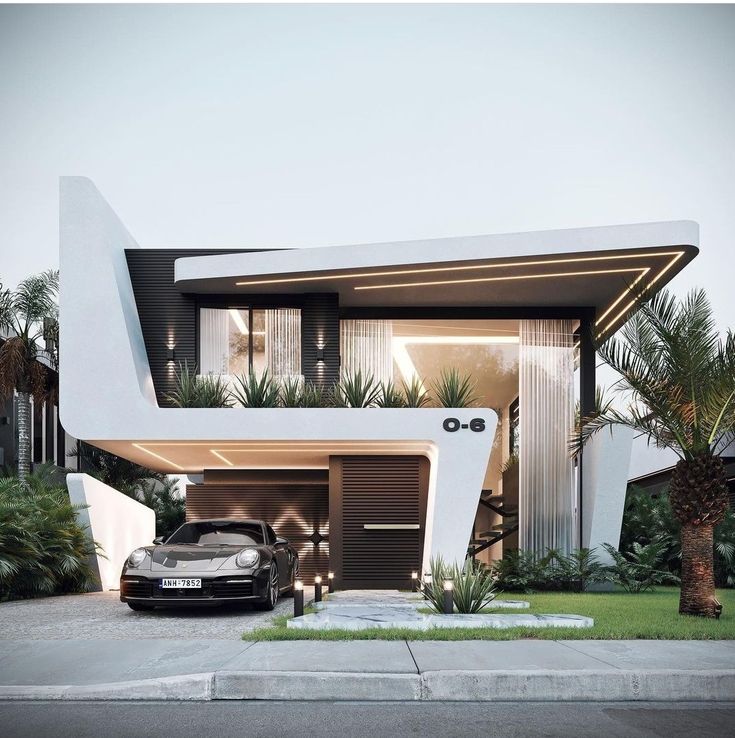Tag: modern double floor house front design 3d
Modern House Front Elevation Design

Designing a Front Elevation involves creating an attractive and functional exterior view of a building. It is the most visible part of the structure, representing its architectural style and design. Here’s how to design a front elevation: Steps for Designing Front Elevation 1. Understand the Requirements Building Type: Residential, commercial, or industrial. Architectural Style: Modern,… Read more
