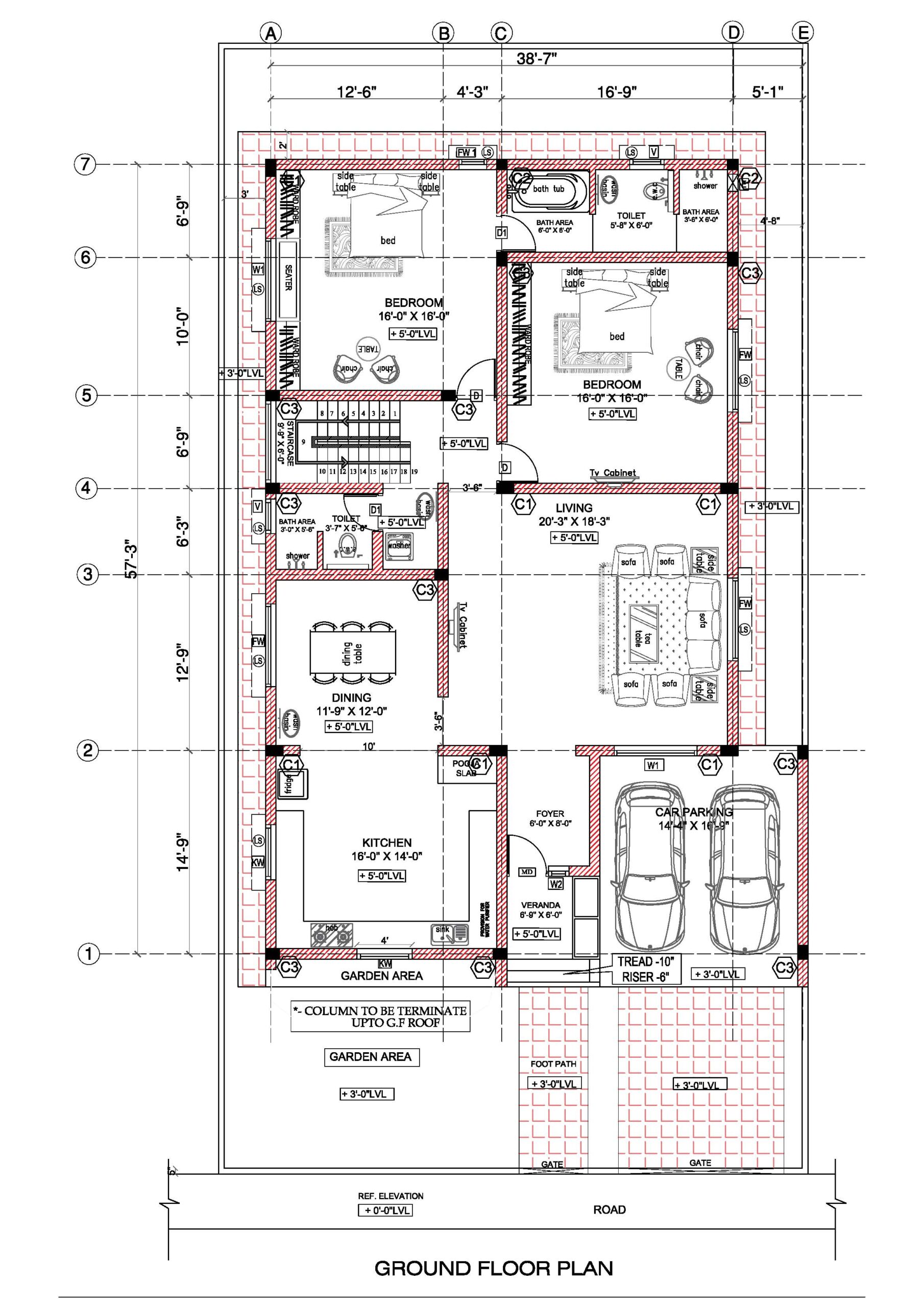Tag: luxury house plans
33×66 North Facing Ground Floor Plan with Vastu

The post discusses a ground floor plan with dimensions 33×66 that adheres to full Vastu principles. It implies a design or blueprint that is created with strict adherence to Vastu Shastra guidelines, aiming for harmony and positivity in the living space. Read more
HOUSE PLAN 38 x 58 | BEST EAST FACING | HOME THEATER

House Plan ground + first floors, the floors are completely utilized without wastage. The plot size is 38 feet x 58 feet. Total plinth area of building is 3444sqft. And The Built up area is 2204 sqft with fully occupied floor place. 2BHK at ground and first floor separates with 1 bed room with home… Read more
