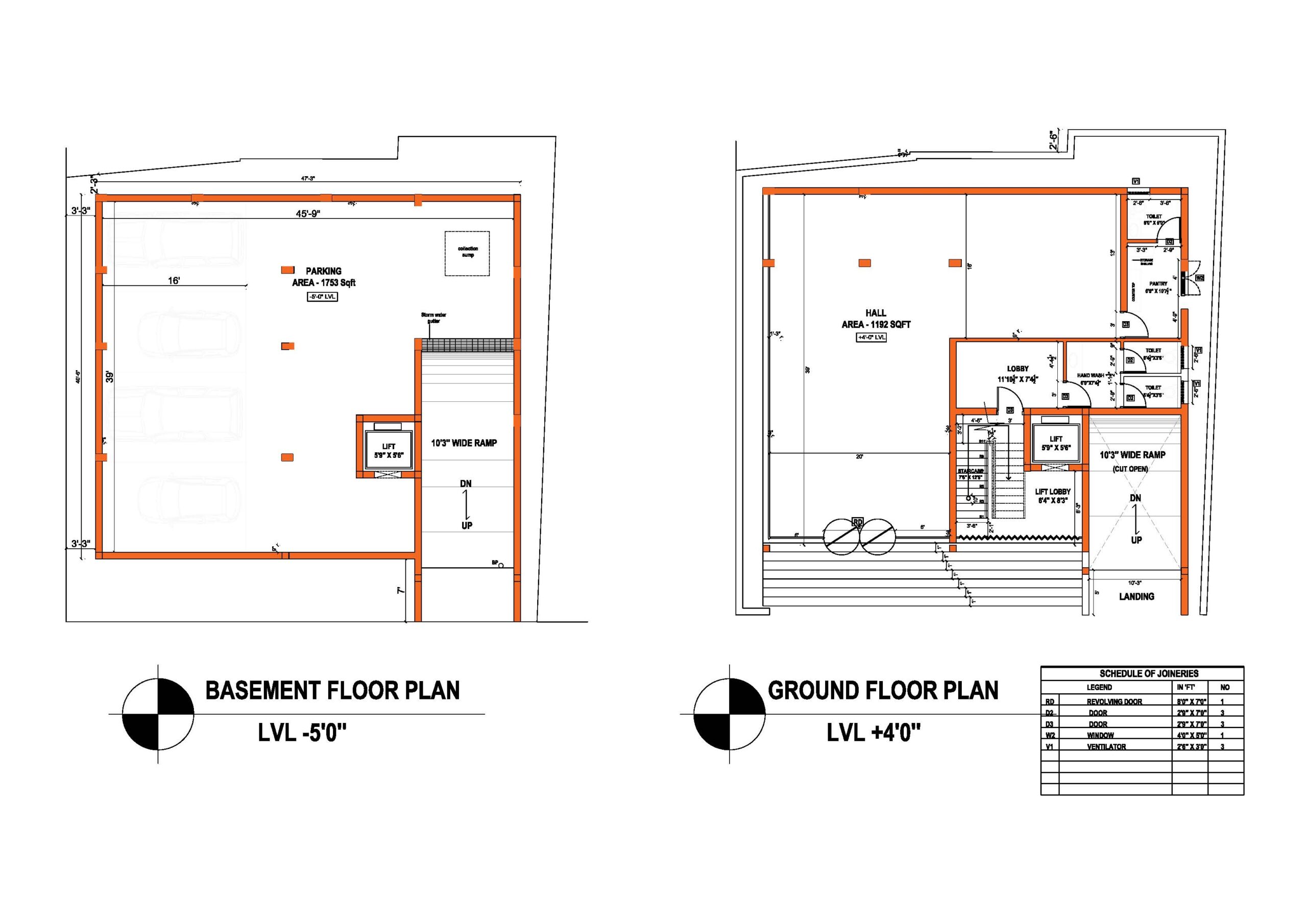Tag: home plan 40×46
Available House Plans with Native drawing files. click the link and download the required house plans, commercial plans etc. We are providing the Engineering concepts and all Architectural, Civil & Structural engineering Drawings, Pdfs, Word documents, Excels, Free Engineering Books, BIM files & Thesis kind of support.

