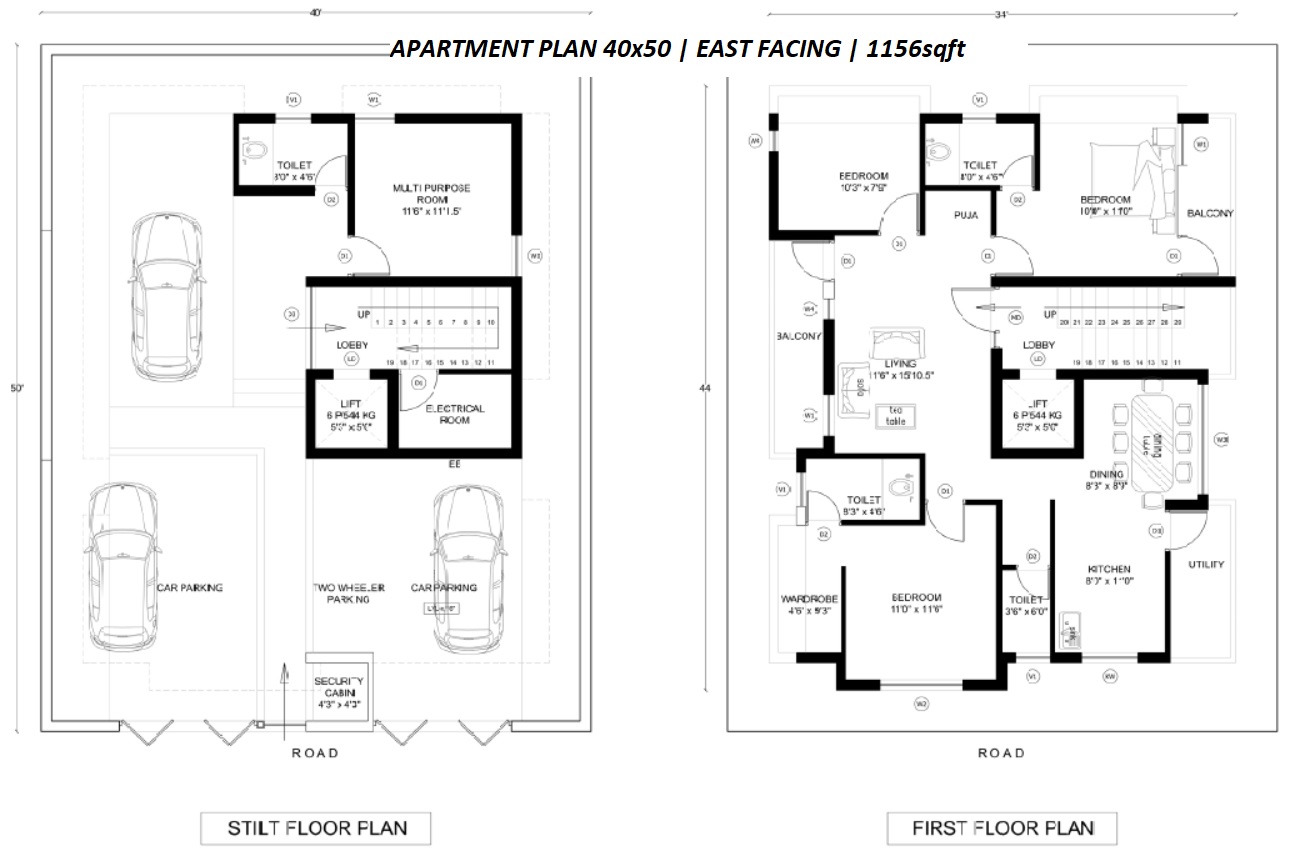Tag: g+3 residential building plan pdf
Available House Plans with Native drawing files. click the link and download the required house plans, commercial plans etc. We are providing the Engineering concepts and all Architectural, Civil & Structural engineering Drawings, Pdfs, Word documents, Excels, Free Engineering Books, BIM files & Thesis kind of support.
APARTMENT PLAN 40×50 | EAST FACING | 3BHK |

APARTMENT PLAN 40×50 | EAST FACING | 3BHK | Read more
