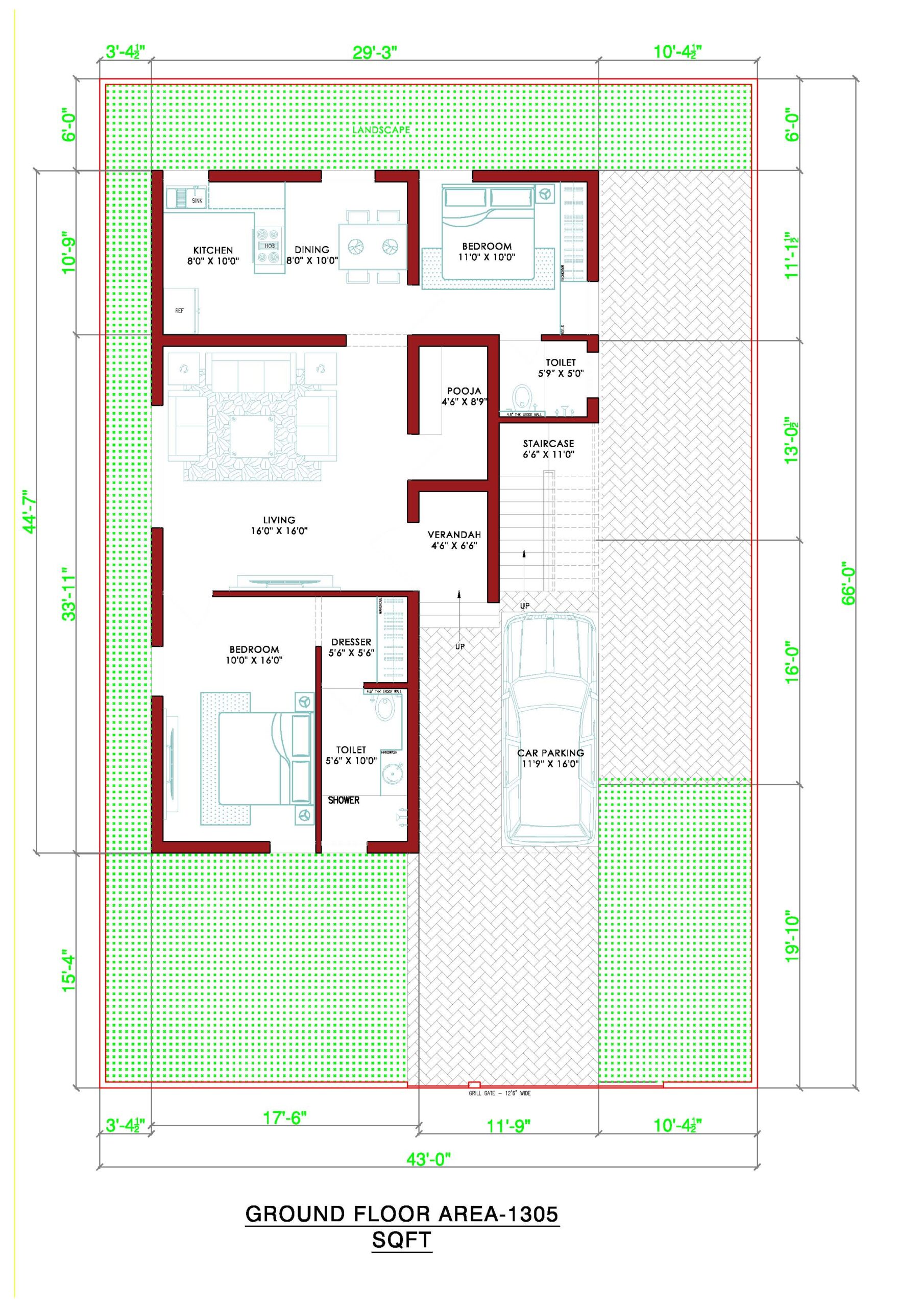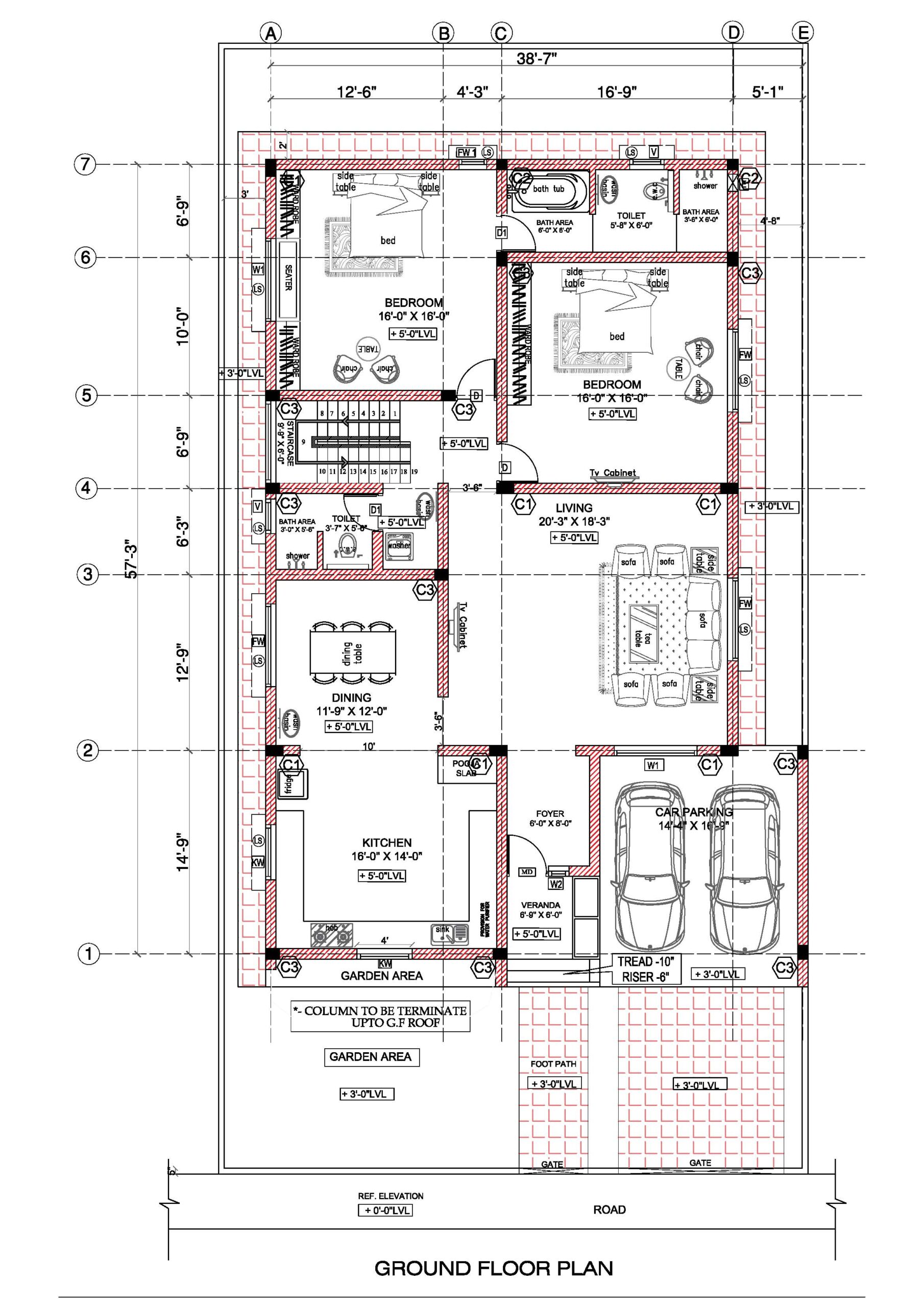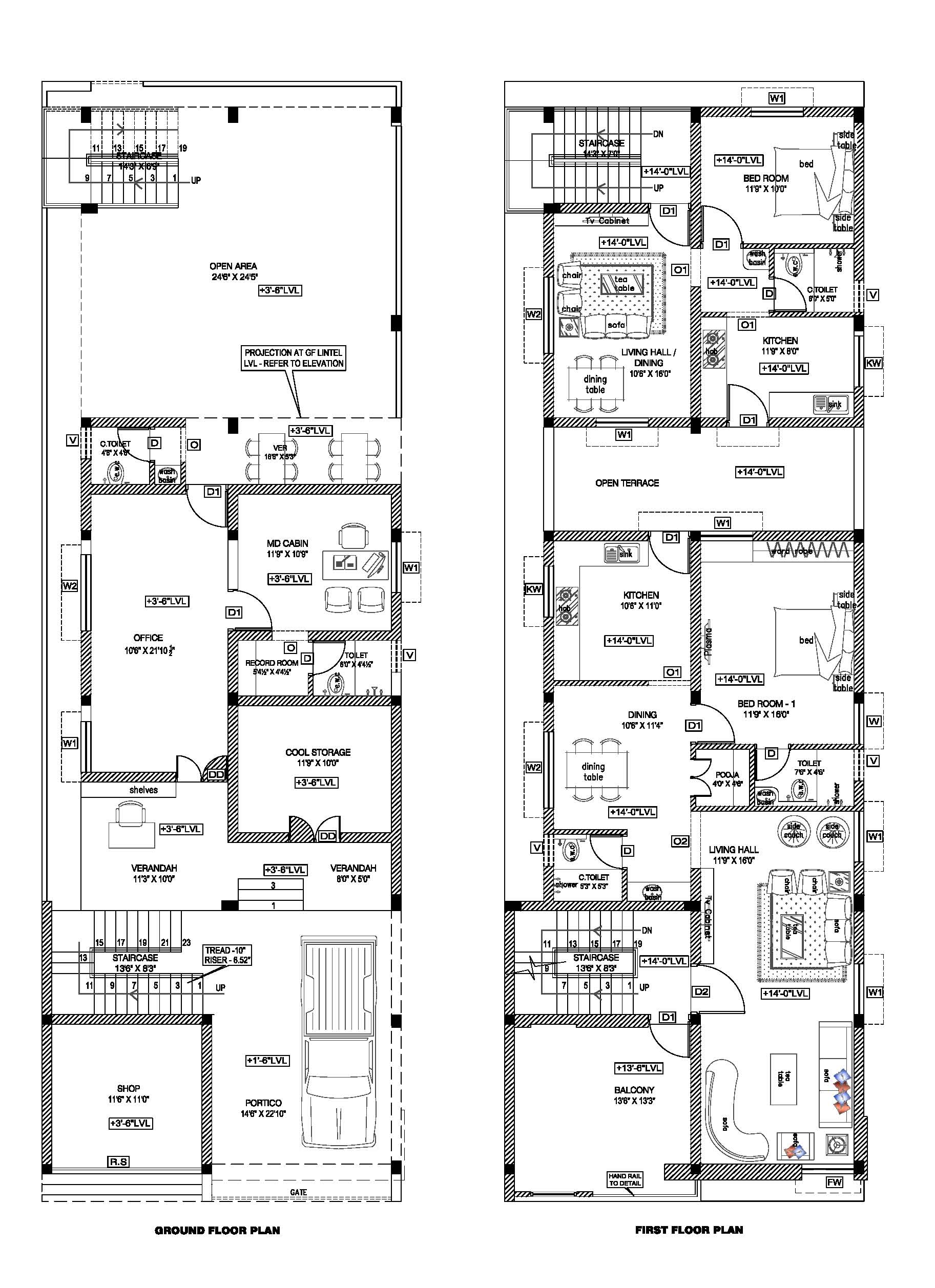Tag: g+1 residential building plan autocad
HOUSE PLAN 29 x 44 | EAST FACING | DUPLEX HOUSE

HOUSE PLAN 29 x 44| EAST FACING | DUPLEX HOUSE Best Front Elevation House Plan ground + first floors, the floors are completely utilized without wastage. The plot size is 29 feet x 44 feet. Total plinth area of building is 2800sqft. And The Built up area is 1300 sqft with fully occupied floor place.… Read more
HOUSE PLAN 38 x 58 | BEST EAST FACING | HOME THEATER

House Plan ground + first floors, the floors are completely utilized without wastage. The plot size is 38 feet x 58 feet. Total plinth area of building is 3444sqft. And The Built up area is 2204 sqft with fully occupied floor place. 2BHK at ground and first floor separates with 1 bed room with home… Read more
HOUSE PLAN WITH OFFICE AT GROUND FLOOR 27 x 88 | NORTH FACING |

House Plan with office place at ground floor with shop at front + first floors, the floors are completely utilized without wastage. The plot size is 27 feet x 88 feet . Total plinth area of building is 2376sqft. And The Built up area is 1134 sqft with fully occupied floor place. Portico area 331… Read more
