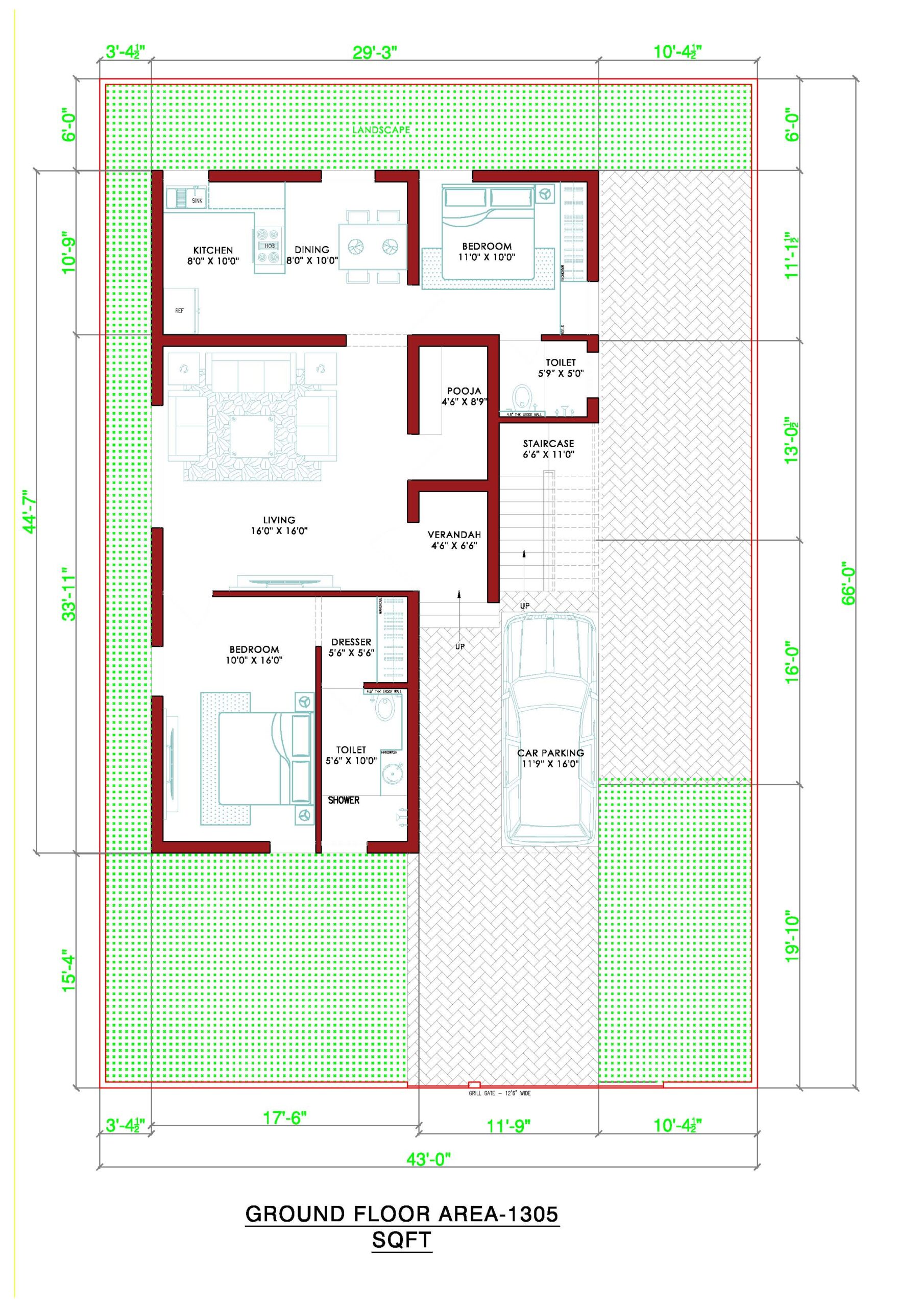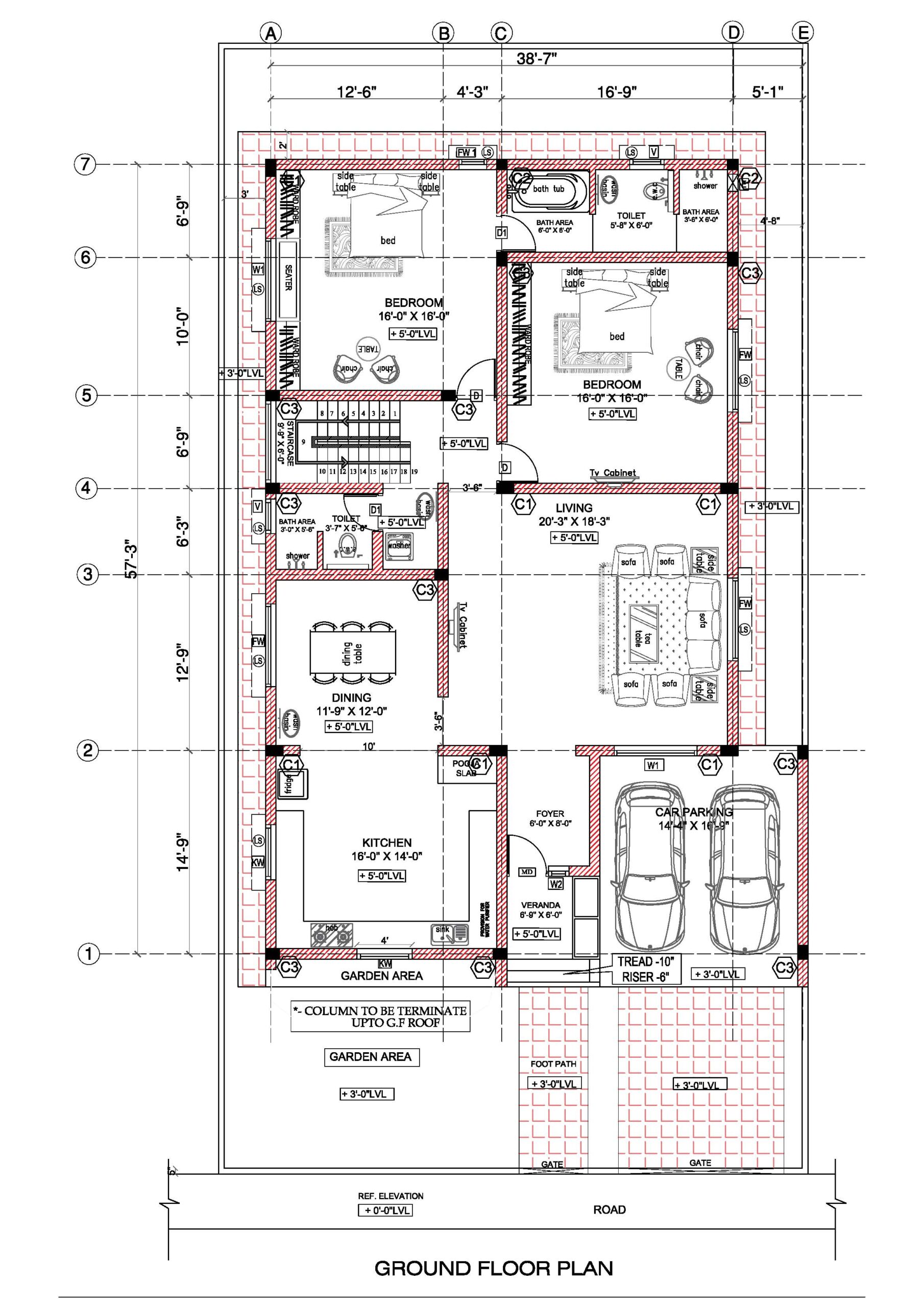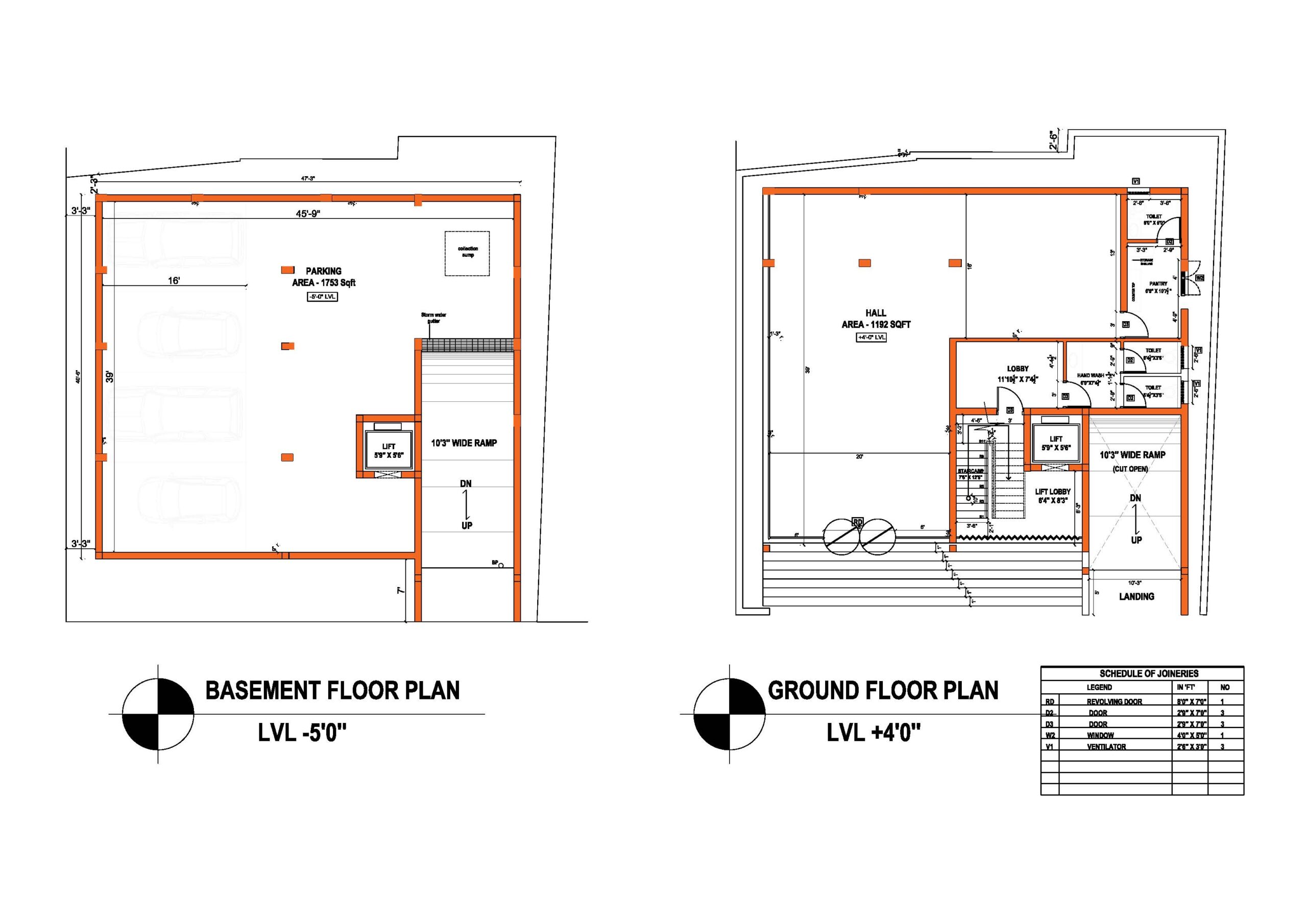Tag: caddfile
Available House Plans with Native drawing files. click the link and download the required house plans, commercial plans etc. We are providing the Engineering concepts and all Architectural, Civil & Structural engineering Drawings, Pdfs, Word documents, Excels, Free Engineering Books, BIM files & Thesis kind of support.
HOUSE PLAN 29 x 44 | EAST FACING | DUPLEX HOUSE

HOUSE PLAN 29 x 44| EAST FACING | DUPLEX HOUSE Best Front Elevation House Plan ground + first floors, the floors are completely utilized without wastage. The plot size is 29 feet x 44 feet. Total plinth area of building is 2800sqft. And The Built up area is 1300 sqft with fully occupied floor place.… Read more
HOUSE PLAN 38 x 58 | BEST EAST FACING | HOME THEATER

House Plan ground + first floors, the floors are completely utilized without wastage. The plot size is 38 feet x 58 feet. Total plinth area of building is 3444sqft. And The Built up area is 2204 sqft with fully occupied floor place. 2BHK at ground and first floor separates with 1 bed room with home… Read more
COMMERCIAL PLAN 48 x 40 | NORTH FACING |

COMMERCIAL PLAN Read more
