Tag: 3d front elevation
Available House Plans with Native drawing files. click the link and download the required house plans, commercial plans etc. We are providing the Engineering concepts and all Architectural, Civil & Structural engineering Drawings, Pdfs, Word documents, Excels, Free Engineering Books, BIM files & Thesis kind of support.
kitchen marble design 30+
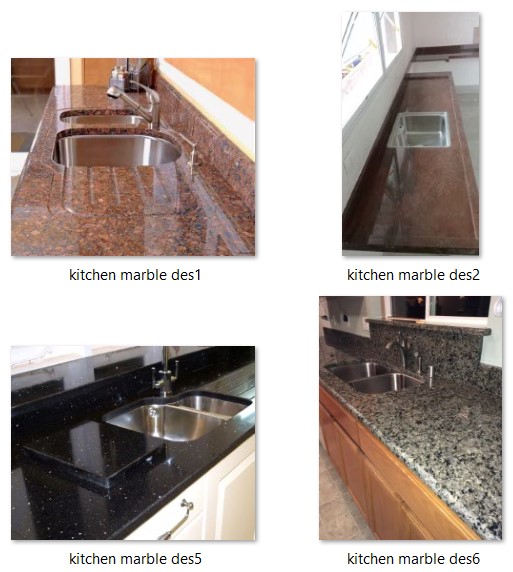
Here is a modern kitchen design with luxurious marble elements. It showcases a sleek and elegant space, featuring marble countertops and backsplashes that enhance the overall aesthetic Read more
Modern Kitchen Interior Idea Photos 26+

Modern kitchen decorating ideas photos 26+ Read more
Best 3D House Elevation Design G+1
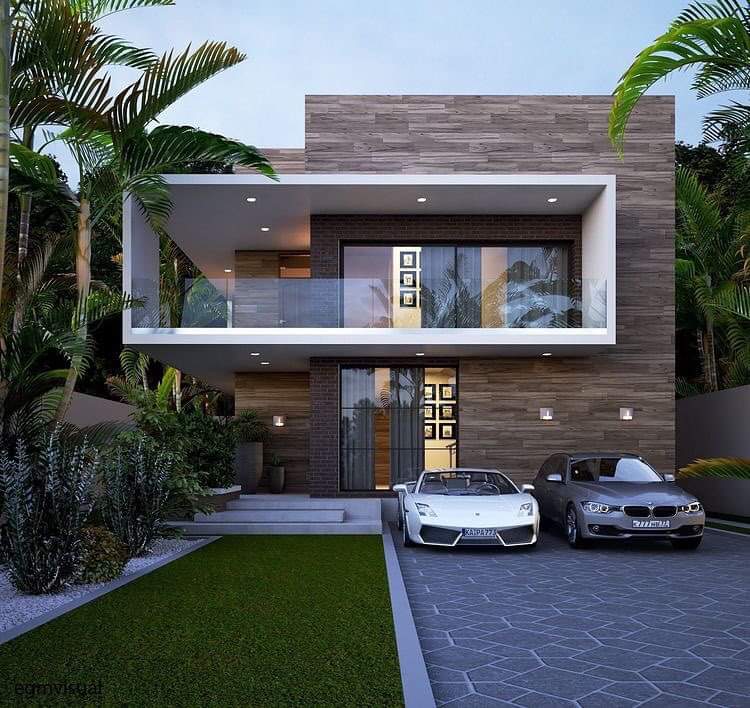
House Plan with Photos | Architect Detail Drawing |
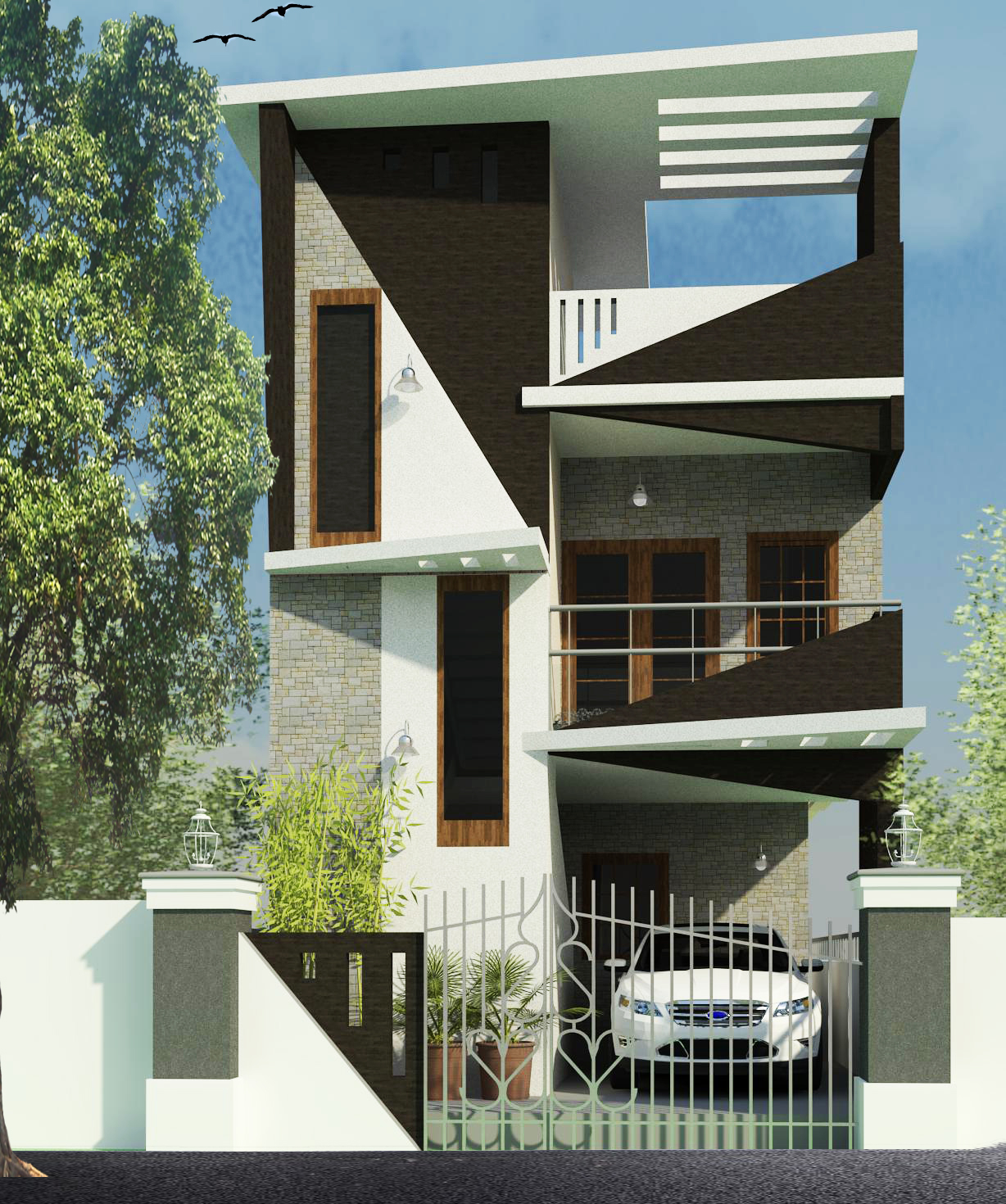
Creating an architectural drawing involves several steps, from initial conceptual sketches to detailed, scaled plans. Here’s a comprehensive guide on how to create an architectural drawing: Gather Requirements and Site Analysis Client Briefing: Understand the client’s needs, preferences, and budget. Discuss the purpose, function, and aesthetics of the project. Site Analysis: Analyse the site location,… Read more
HOUSE PLAN 29 x 44 | EAST FACING | DUPLEX HOUSE
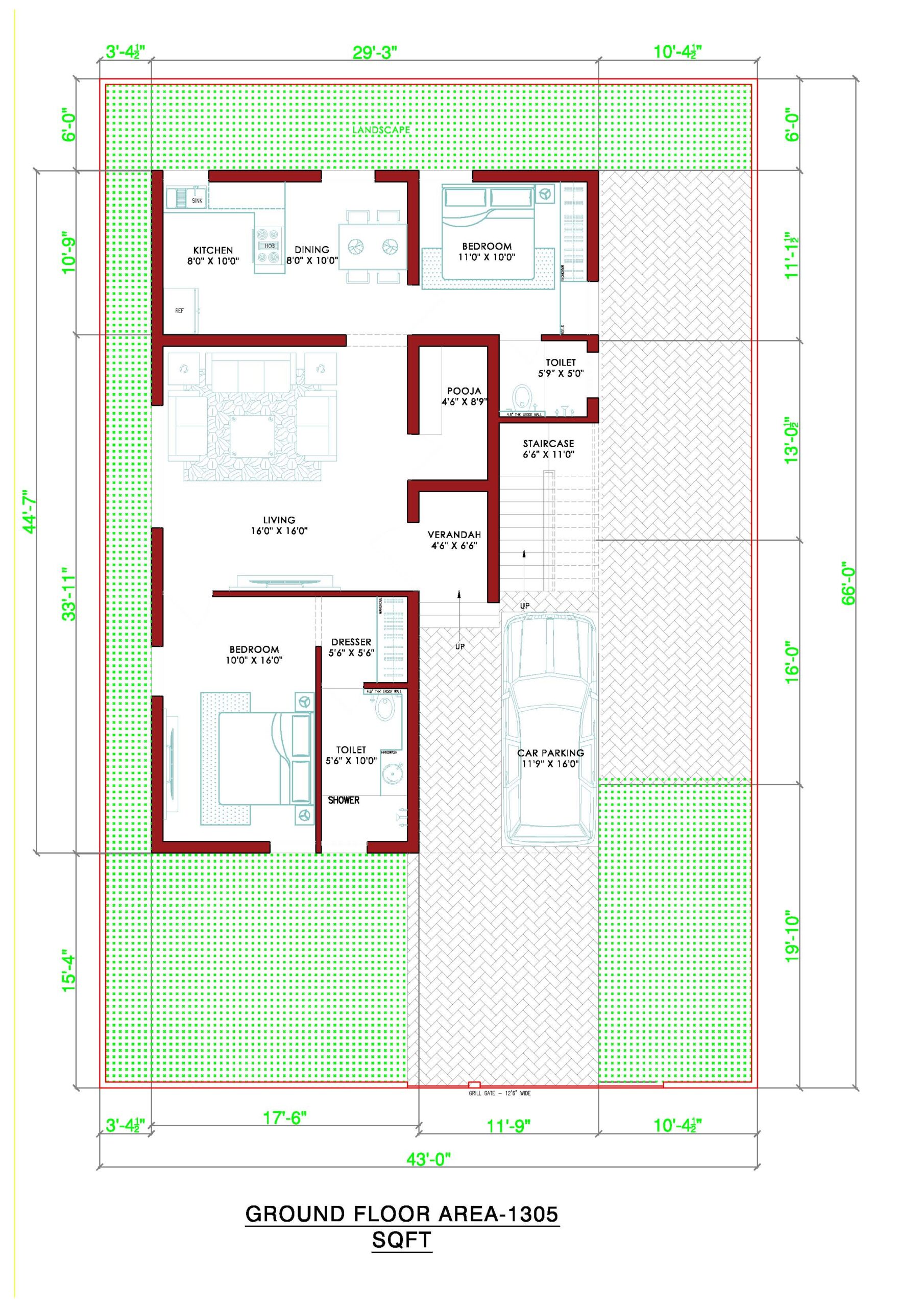
HOUSE PLAN 29 x 44| EAST FACING | DUPLEX HOUSE Best Front Elevation House Plan ground + first floors, the floors are completely utilized without wastage. The plot size is 29 feet x 44 feet. Total plinth area of building is 2800sqft. And The Built up area is 1300 sqft with fully occupied floor place.… Read more
APARTMENT TYPE HOUSE PLAN 30 x 80 | EAST FACING | 3BHK
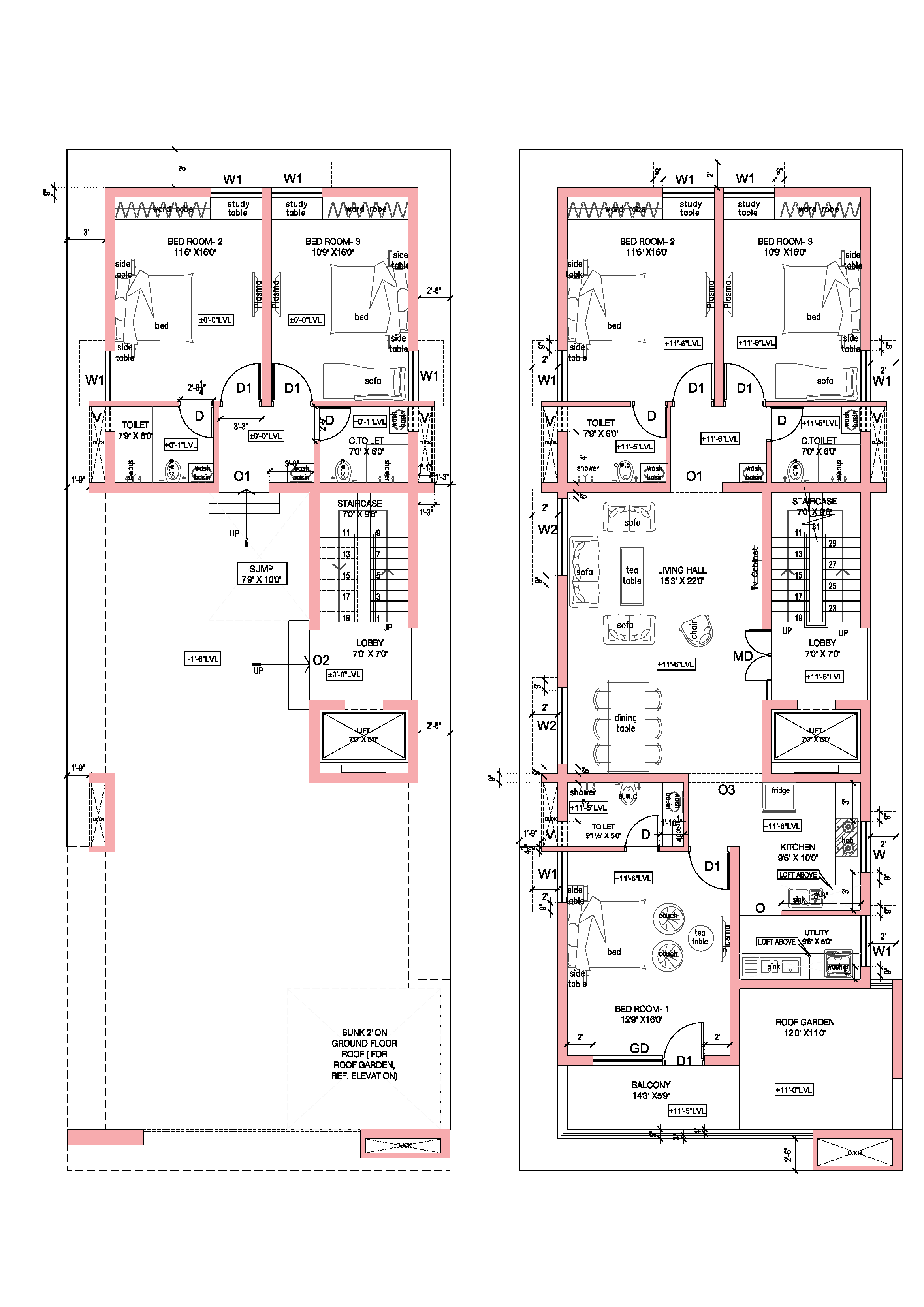
APARTMENT PLAN 30 x 75 Read more
APARTMENT PLAN 40×50 | EAST FACING | 3BHK |
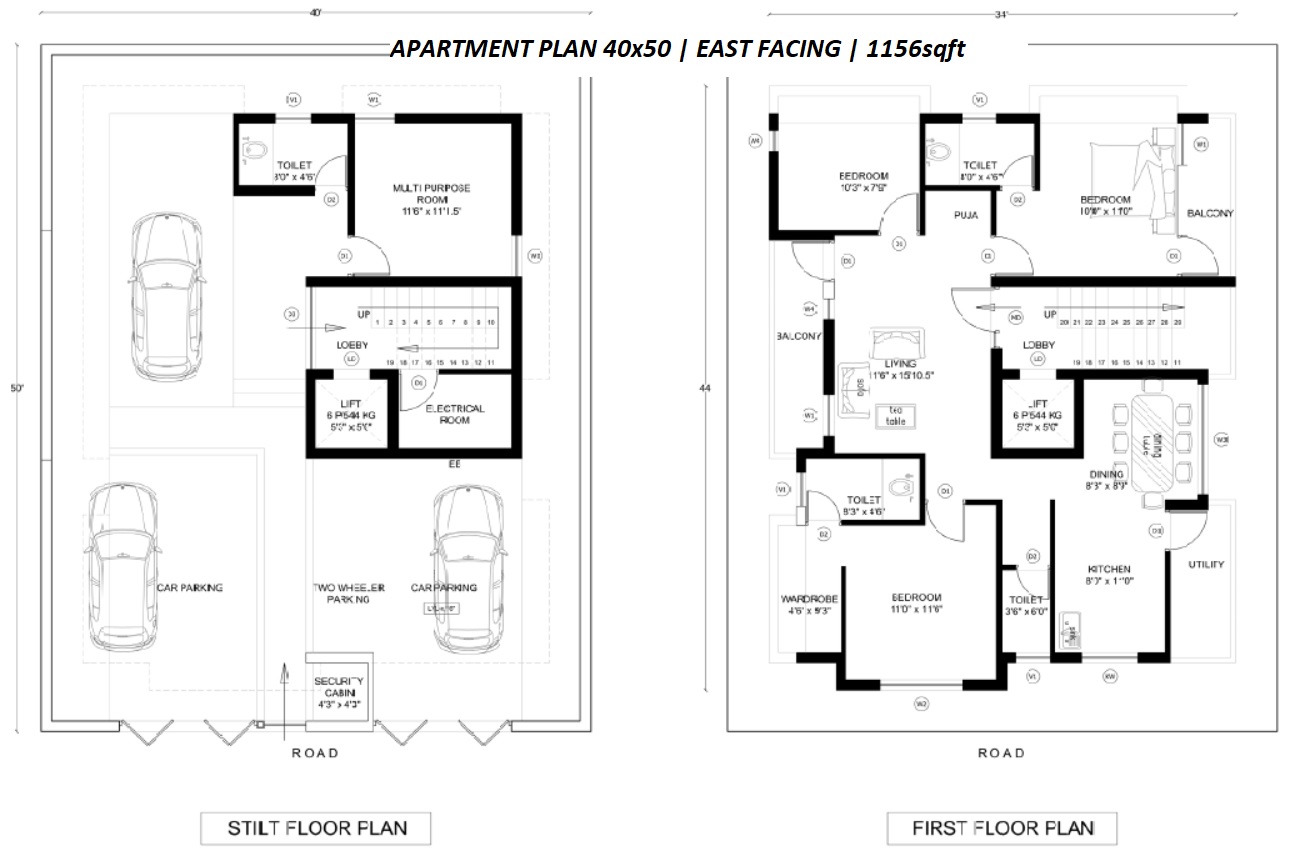
APARTMENT PLAN 40×50 | EAST FACING | 3BHK | Read more
HOUSE PLAN 40 x 46 | NORTH FACING |
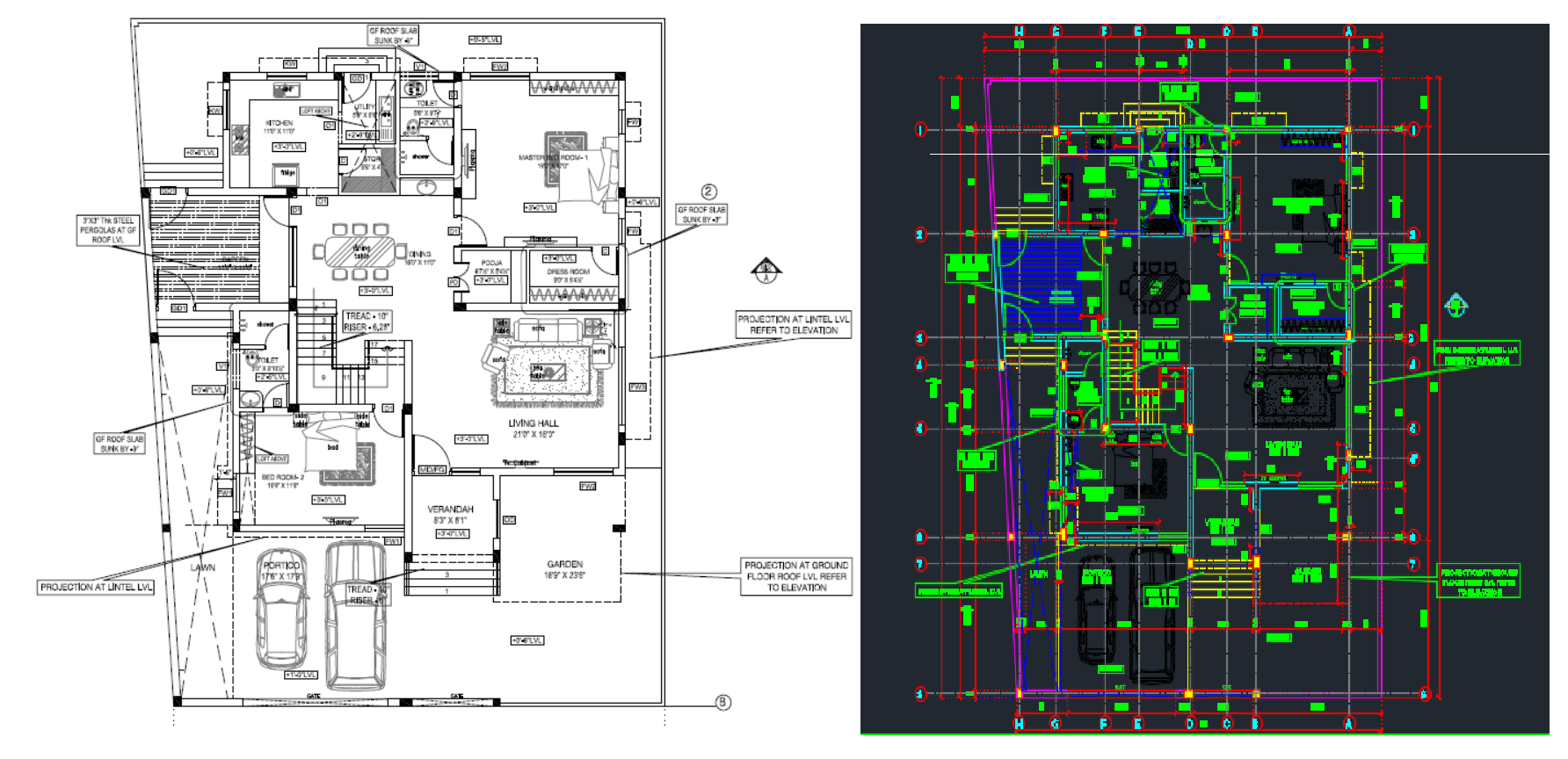
House Plan 40×46 feet Duplex House – 3BHK with Roof Garden Drawing Files availab Read more
