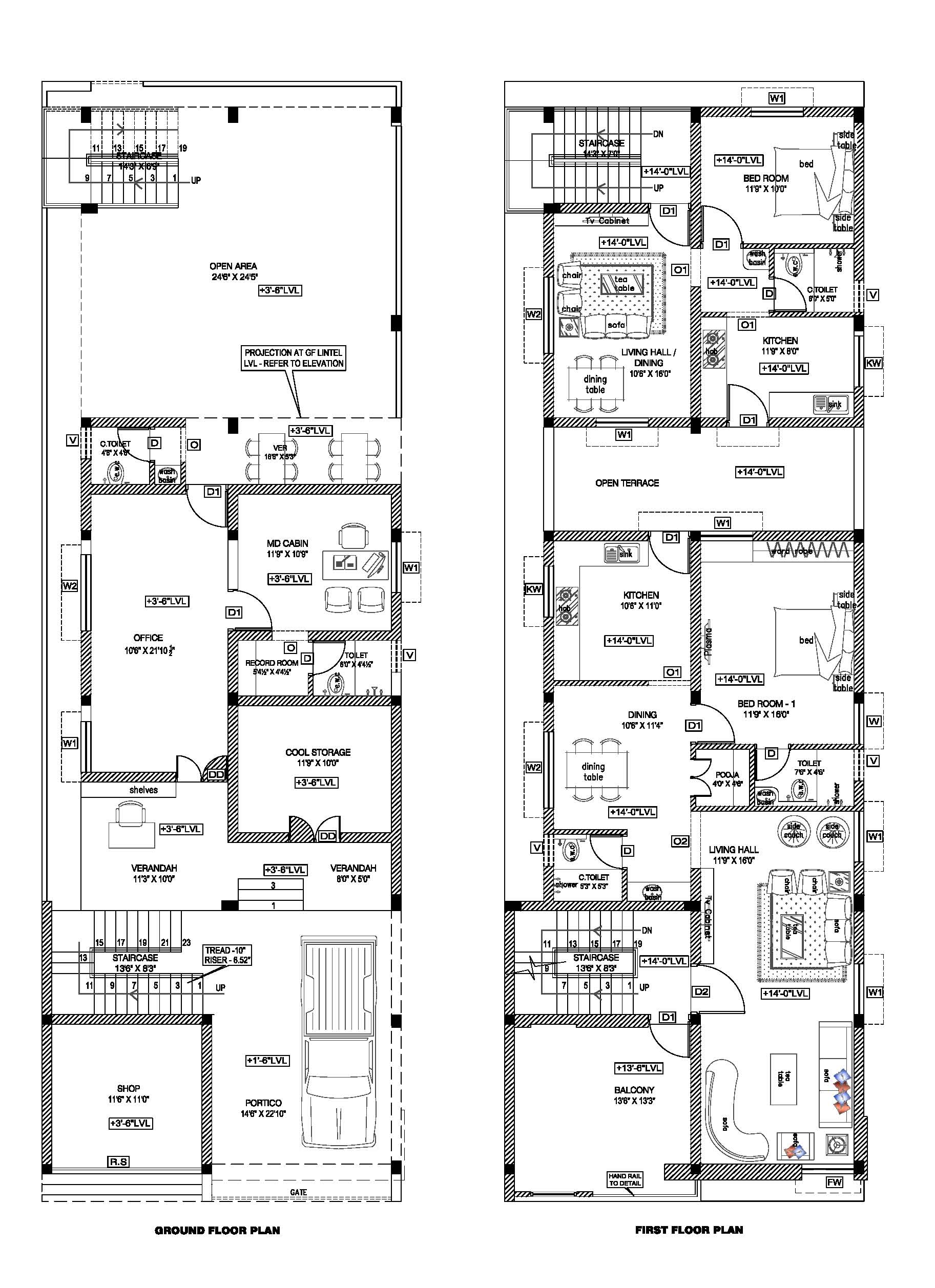House Plan with office place at ground floor with shop at front + first floors, the floors are completely utilized without wastage. The plot size is 27 feet x 88 feet .
Total plinth area of building is 2376sqft. And The Built up area is 1134 sqft with fully occupied floor place. Portico area 331 sqft and shop area 191 sqft.
Commercial office space at ground with shop, first floor separates with 2 house plans, utilities, staircase, balcony and well accommodating floor space.
Commercial Building Plans with Dimensions AutoCAD file; download commercial building layout plan with dimension detail in DWG format.
Open and edit any plan to make it your own.
Commercial Building Plan Details:
|
Plot Area |
Plot Dimensions |
Facing |
Style |
|
2376 |
27 x 88 |
North |
Commercial space with House Plans |
Commercial Plan – full Vaastu & house plans.
- GROUND OFFICE FLOOR 24’0”X 33’0”
- SHOP 11’6”X 11’0”
- PORTICO 14’6″ X 22’10”
- COMMERCIAL SPACE HALL AREA AT GROUND FLOOR – 1134 SQFT
- MD CABIN 11’9″ X 10’9″
- LIVING HALL LIVING HALL 16’9″ X 17’0″
- MASTER BED ROOM- 11’1″ x 16’6″
- BED ROOM- 10’6″ x 16’0″
- KITCHEN 11’0″ x 16’0″ WITH UTILITIES 8’3″ x 8’6″
- BALCONY
- TWO SEPARATE HOUSE PLANS AT FIRST FLOOR
- OPEN TERRACE
Dog legged Staircase to the each floors and full glass open at dinning location for pleasant view.
Available House Plans with Native drawing files. Click below link and download the required house plans, commercial plans etc.
GROUND FLOOR AND FIRST FLOOR PLAN

Click Here to download Editable file
ROOF PLAN


