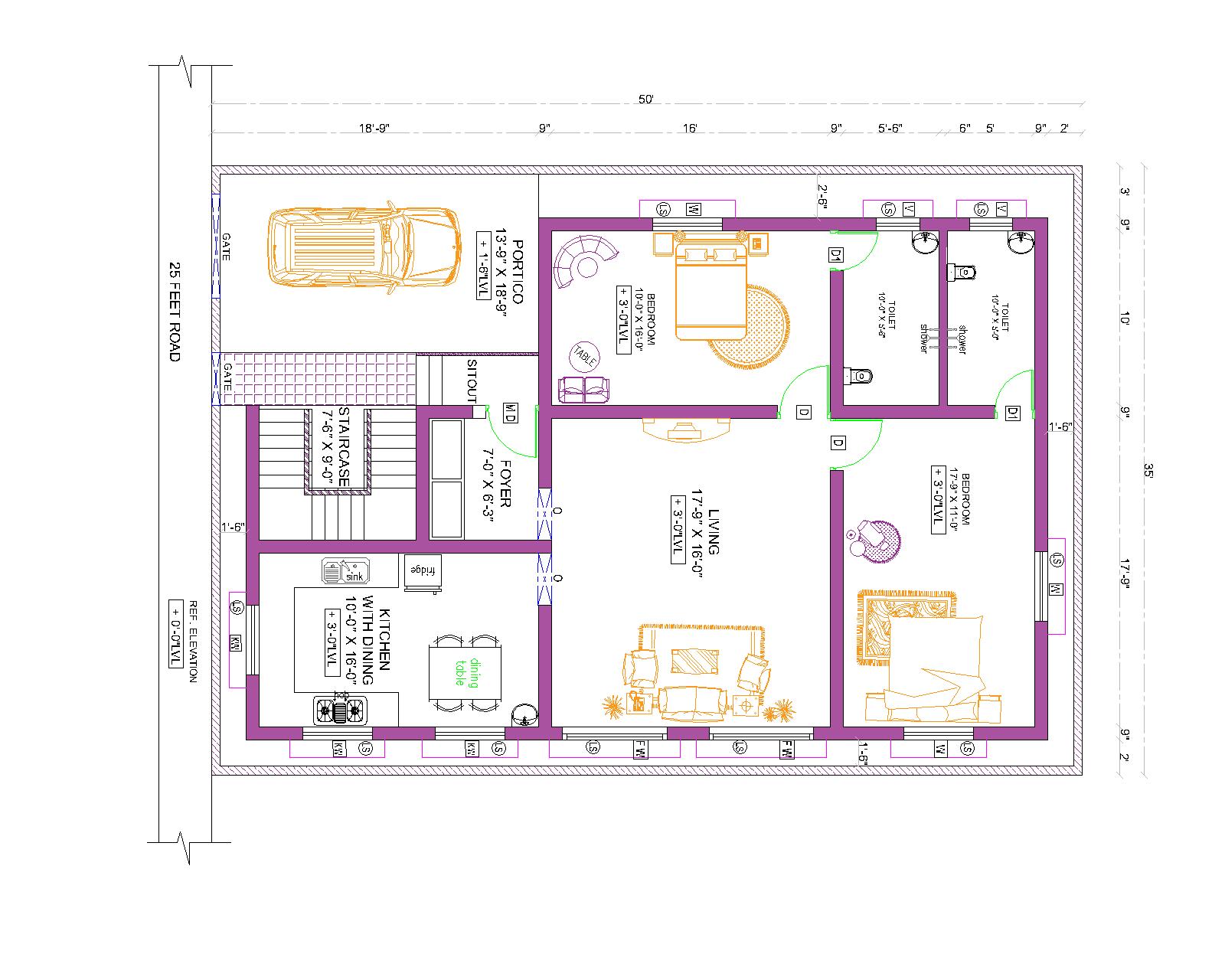HOUSE PLAN 35 x 50 | SOUTH FACING |
House Plan ground + first floors, the floors are completely utilized without wastage. The plot size is 35 feet x 50 feet south facing and Total plinth area of building is 1750 sqft. And The Built up area is 1445 sqft at ground floor and 1445 sqft at first floor with fully occupied floor place.
2 BHK at ground floor separates with 2 bed room at first floor independent house type.
The house plans is well utilised with all utilities, staircase, balcony and well accommodating floor space.
GROUND FLOOR PLAN

House Building Plans with Dimensions AutoCAD file; download building Architectural layout plan with dimension detail in DWG format.
Commercial Building Plan Details:
|
Plot Area |
Plot Dimensions |
Facing |
Style |
|
1750 |
35 x50 |
SOUTH |
G.F + F.F |
FIRST FLOOR PLAN

House Plan – full Vaastu & house plans.
GROUND FLOOR :
- PORTICO 13’-9″ X 18′-9″
- LIVING 17′-9″ X 16′-0″
- BEDROOM 17′-9″ X 11′-0″
- BEDROOM 10’-0” X 16’-0”
- KITCHEN 10’-0″ X 16′-0″
FIRST FLOOR :
- LIVING 17’-9” X 23’-0”
- BEDROOM 17’-9” X 11’-0”
- BEDROOM 10’-0” X 10’-0”
- KITCHEN 10’-0″ X 16′-0″
Provided Staircase to the first floors access and roof access..
- 3D HOUSE DESIGN (19)
- Civil and Structural Design Calculations (41)
- Commercial Plans (9)
- East Facing House Plans (14)
- Engineering Concepts – Civil & Structural (155)
- Excel Spreadsheets (18)
- Free Downloads (17)
- House Plans (51)
- Industrial standards (69)
- North Facing House Plans (15)
- South Facing House Plans (12)
- West Facing House Plans (7)
- HOUSE PLAN 30 X 45 | EAST FACING | INTERIOR HOUSE DESIGN |
- HOUSE PLAN 60 x 50 | EAST FACING |
- HOUSE PLAN 25 x 50 | SOUTH FACING |
- HOUSE PLAN 60 x 45 | SOUTH FACING |
- HOUSE PLAN 35 x 60 | WEST FACING |
- HOUSE PLAN 40 x 60 | NORTH FACING |
- HOUSE PLAN 60 x 60 | SOUTH FACING |
- HOUSE PLAN 60 x 30 | EAST FACING |
- HOUSE PLAN 28 x 31 | WEST FACING |
- HOUSE PLAN 43 x 66 | SOUTH FACING |
- HOUSE PLAN 35 x 50 | SOUTH FACING |
- APARTMENT PLAN 53 x 62 | EAST & WEST Facing |
- Staircase Ideas 40+
- HOUSE PLAN 35 x 50 | SOUTH FACING |
- HOUSE PLAN 40 x 60 | NORTH FACING |
- HOUSE PLAN 60 x 30 | SOUTH FACING |
- HOUSE PLAN 30 x 40 | NORTH FACING |
- HOUSE PLAN 45 x 45 | WEST FACING |
- HOUSE PLAN 40 x 40 | WEST FACING |
- HOUSE PLAN 30 x 50 | SOUTH FACING |
- Modern House Front Elevation Design
- Apartment House Plan | West Facing 60 x 60 |
- kitchen marble design 30+
- HOUSE PLAN 20 x 60 | WEST FACING |
- WEST FACING HOUSE PLAN 50 x 40 | DUPLEX TYPE |
- HOUSE PLANS
- HOUSE PLAN 35 x 50 | EAST FACING |
- HOUSE PLAN 25 x 60 | NORTH FACING |
- HOUSE PLAN 35 x 50 | NORTH FACING |
- HOUSE PLAN 30 x 40 | EAST FACING |
- HOUSE PLAN 30 x 40| NORTH FACING |
- HOUSE PLAN 20 x 40 | NORTH FACING |
- Bathroom Tiles Designs Ideas 50+
- Wooden Main Door Ideas 40+
- Gate Design Ideas 60+
- Modern Kitchen Interior Idea Photos 26+
- 33×66 North Facing Ground Floor Plan with Vastu
- House Plan with Photos | Architect Detail Drawing |
- SMALL HOUSE PLAN 28 x 40 | NORTH FACING |
- BATHROOM FIXTURES AND FITTINGS – European Closet, Urinal & Wash Basin
- DUPLEX HOUSE PLAN 30 x 30 | EAST FACING |
- HOUSE PLAN 29 x 44 | EAST FACING | DUPLEX HOUSE
- HOUSE PLAN 38 x 58 | BEST EAST FACING | HOME THEATER
- Front Elevation Design 30+
- HOUSE PLAN WITH OFFICE AT GROUND FLOOR 27 x 88 | NORTH FACING |
- HOUSE PLAN 45 x 40 | BEST NORTH FACING BUILDING PLAN |
- MARRIAGE HALL PLAN 33 x 77 | SOUTH FACING |
- COMMERCIAL PLAN 48 x 40 | NORTH FACING |
- APARTMENT TYPE HOUSE PLAN 30 x 80 | EAST FACING | 3BHK
- APARTMENT PLAN 40×50 | EAST FACING | 3BHK |
- HOUSE PLAN 40 x 46 | NORTH FACING |

