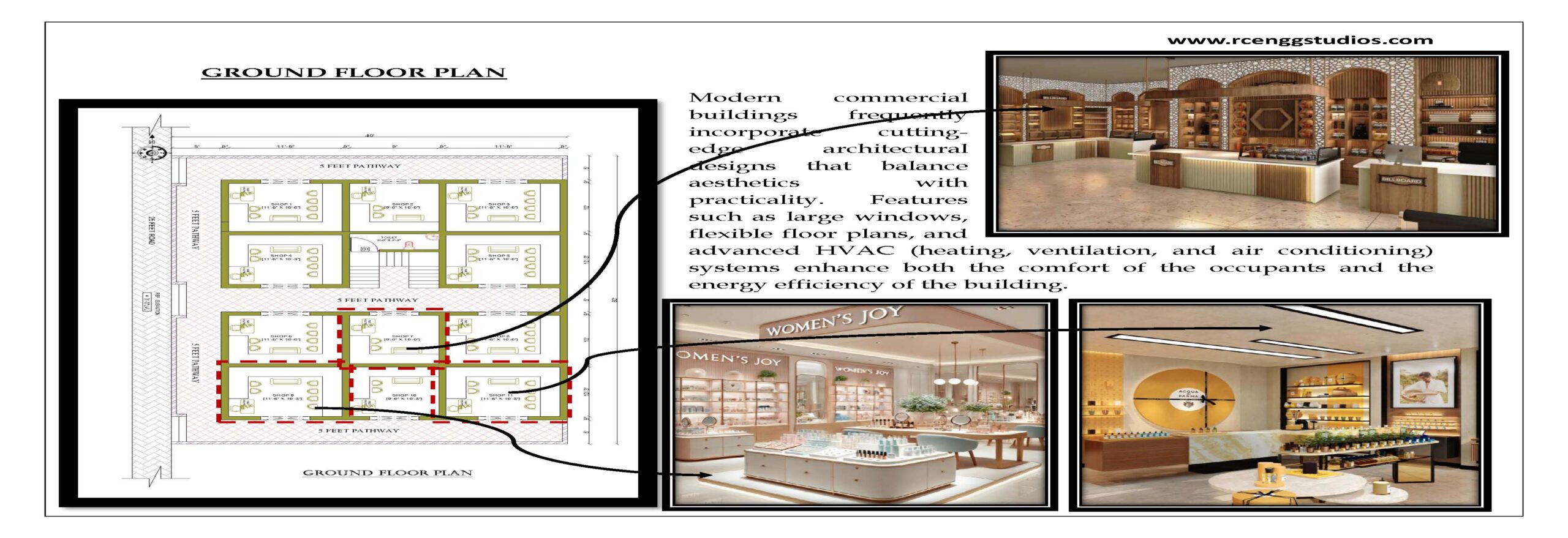COMMERCIAL SHOP FLOOR PLAN 40’-0” x 60’-0” NORTH & SOUTH FACING
Shop floor Plan ground floors, the floors are completely utilized without wastage.
The plot size is 40 feet x 60 feet. Total plinth area of building is 2400 sqft and The Built up area is 2400 sqft at ground floor with fully occupied floor place.
In Ground floor 11 shops with commercial building type
A commercial building is used for business purposes, designed to accommodate offices, retail stores, restaurants, or other commercial enterprises. These buildings are essential to the economy as they serve as hubs for various industries, enabling businesses to interact with their clients and customer.










- Commercial Shop PlanCOMMERCIAL SHOP FLOOR PLAN 40’-0” x 60’-0” NORTH & SOUTH… Read more: Commercial Shop Plan
- Shop Floor PlanShop floor Plan ground floors, the floors are completely utilized… Read more: Shop Floor Plan
- HOUSE PLAN WITH SHOP 40 x 60 | SOUTH FACING |House Plan with shop in ground floors, the floors are… Read more: HOUSE PLAN WITH SHOP 40 x 60 | SOUTH FACING |
- APARTMENT PLAN 53 x 62 | EAST & WEST Facing |HOUSE PLAN 53 x 62 | Apartment Type EAST &… Read more: APARTMENT PLAN 53 x 62 | EAST & WEST Facing |
- Church Design DrawingChurch design drawings are detailed architectural plans that incorporate unique worship space requirements. They typically include site plans, floor plans, elevation, section, and detail drawings. The process of designing a front elevation involves understanding building purpose and style, drafting the basic structure, incorporating architectural elements, material selection, adding details, considering proportions, refining, and using design software.
- Resort Cottage PlanDesigning a cottage plan involves creating a cozy, functional, and… Read more: Resort Cottage Plan
- STEEL SHED DRAWING1. Plan View (Top View): Outline of the Shed: Show… Read more: STEEL SHED DRAWING
- HOUSE PLAN WITH OFFICE AT GROUND FLOOR 27 x 88 | NORTH FACING |House Plan with office place at ground floor with shop… Read more: HOUSE PLAN WITH OFFICE AT GROUND FLOOR 27 x 88 | NORTH FACING |
- BANQUET HALL PLAN 40 x 60 | NORTH FACING |Banquet Hall plan layouts with Ground + 2 floors, the… Read more: BANQUET HALL PLAN 40 x 60 | NORTH FACING |
Related Posts:










