Category: West Facing House Plans
A west-facing house plan is one where the main entrance is in the west direction. Many people believe that west-facing homes are less favorable, but Vastu Shastra states that when designed correctly, a west-facing house can bring stability, success, and prosperity. These homes are known to provide strong leadership qualities and are ideal for business owners, professionals, and families seeking long-term security.
HOUSE PLAN 35 x 60 | WEST FACING |
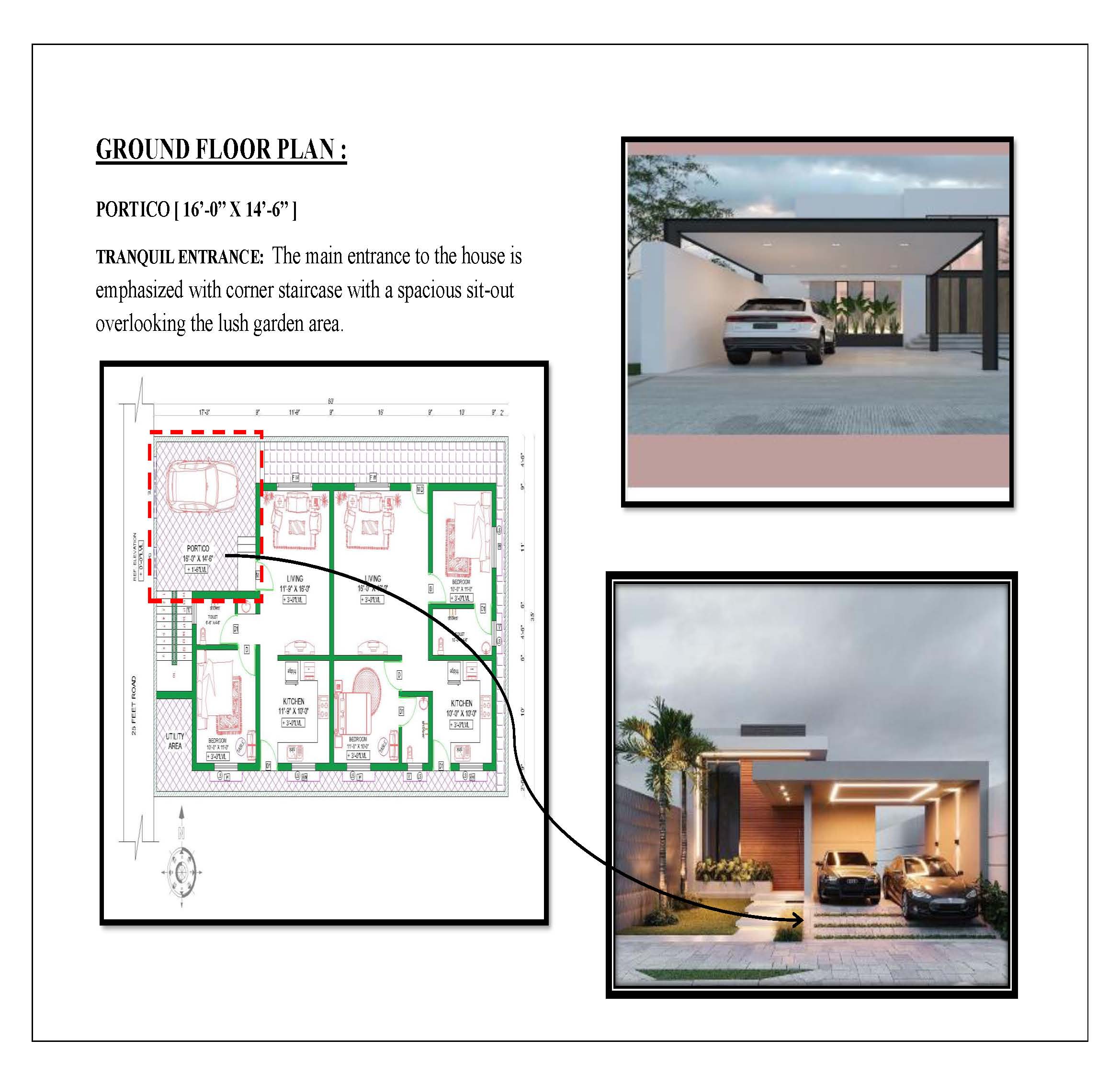
House Plan ground floors, the floors are completely utilized without wastage. The plot size is 60 feet x 35 feet. Total plinth area of building is 2100 sqft. And The Built up area is 1800 sqft at ground floor with fully occupied floor place. 3 BHK at ground floor independent house type. The house plans… Read more
HOUSE PLAN 28 x 31 | WEST FACING |
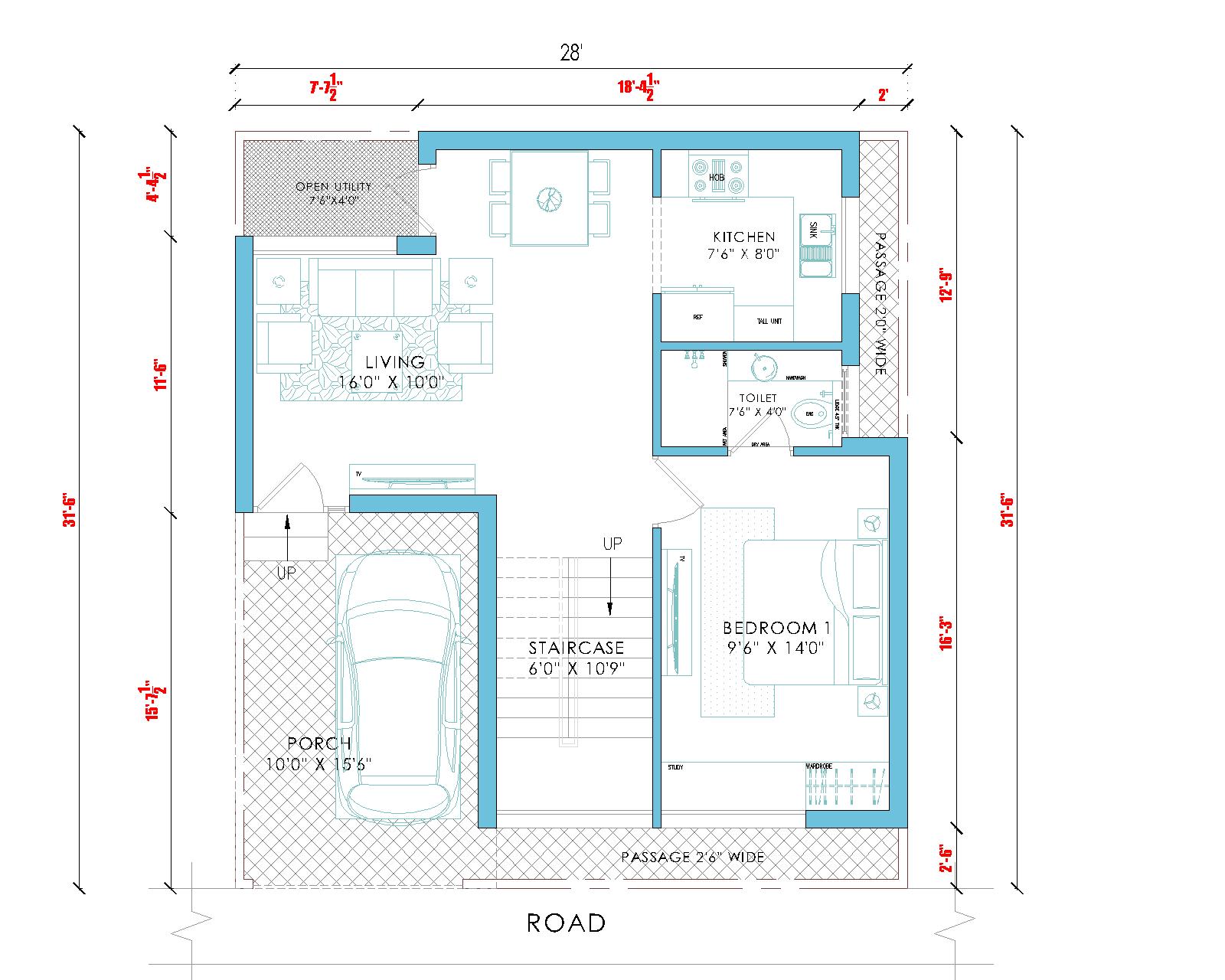
HOUSE PLAN 28 x 31 | WEST FACING | House Plan ground + first floors, the floors are completely utilized without wastage. The plot size is 28 feet x 31 feet 6 inch Total plinth area of building is 882 sqft. And The Built up area is 765 sqft at ground floor and 354 sqft… Read more
APARTMENT PLAN 53 x 62 | EAST & WEST Facing |
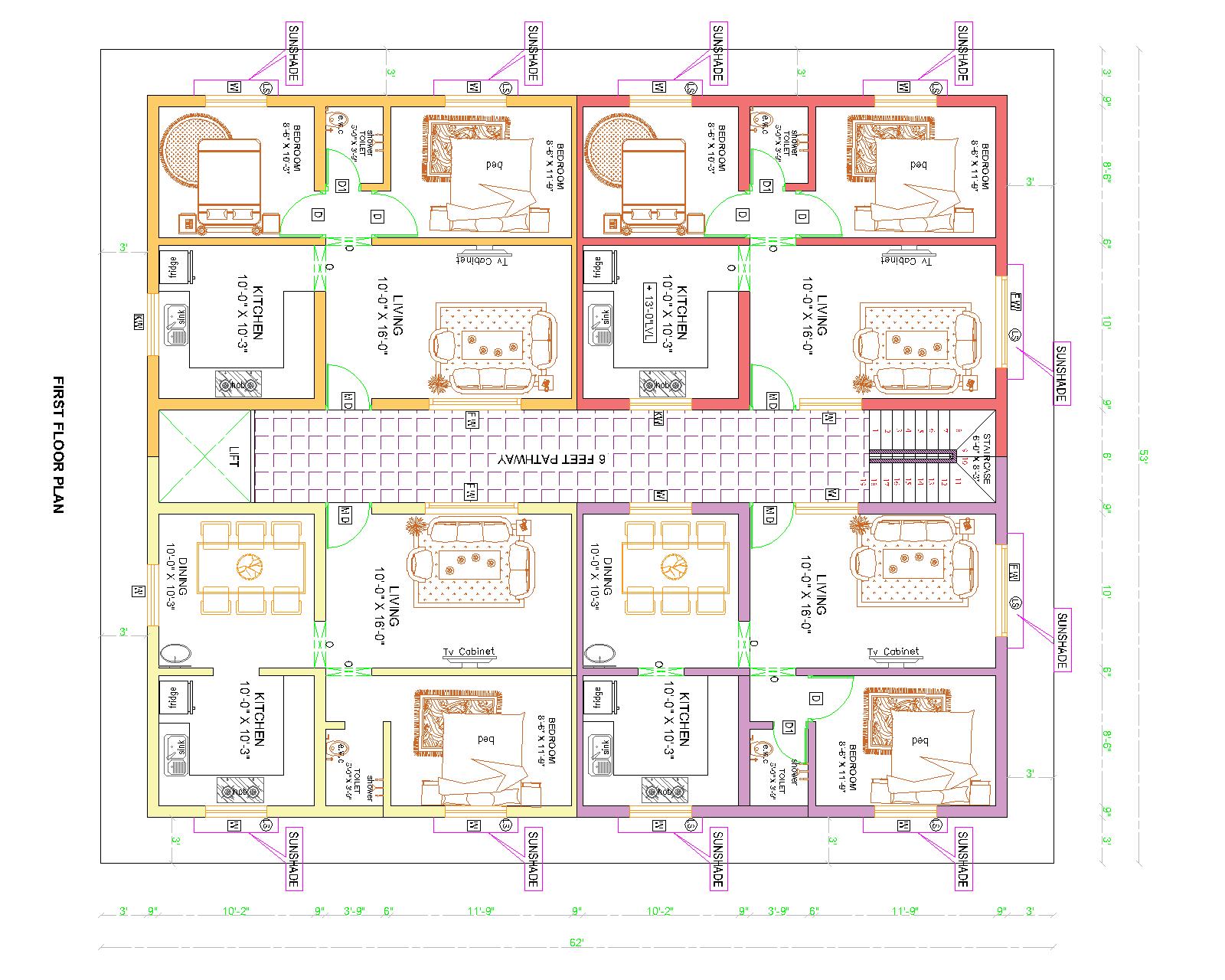
HOUSE PLAN 53 x 62 | Apartment Type EAST & WEST Facing | House Plan ground + first floors+ Second floor, the floors are completely utilized without wastage. The plot size is 53 feet x 62 feet. Total plinth area of building is 3286 sqft. And The Built up area is 2632 sqft at first… Read more
HOUSE PLAN 45 x 45 | WEST FACING |
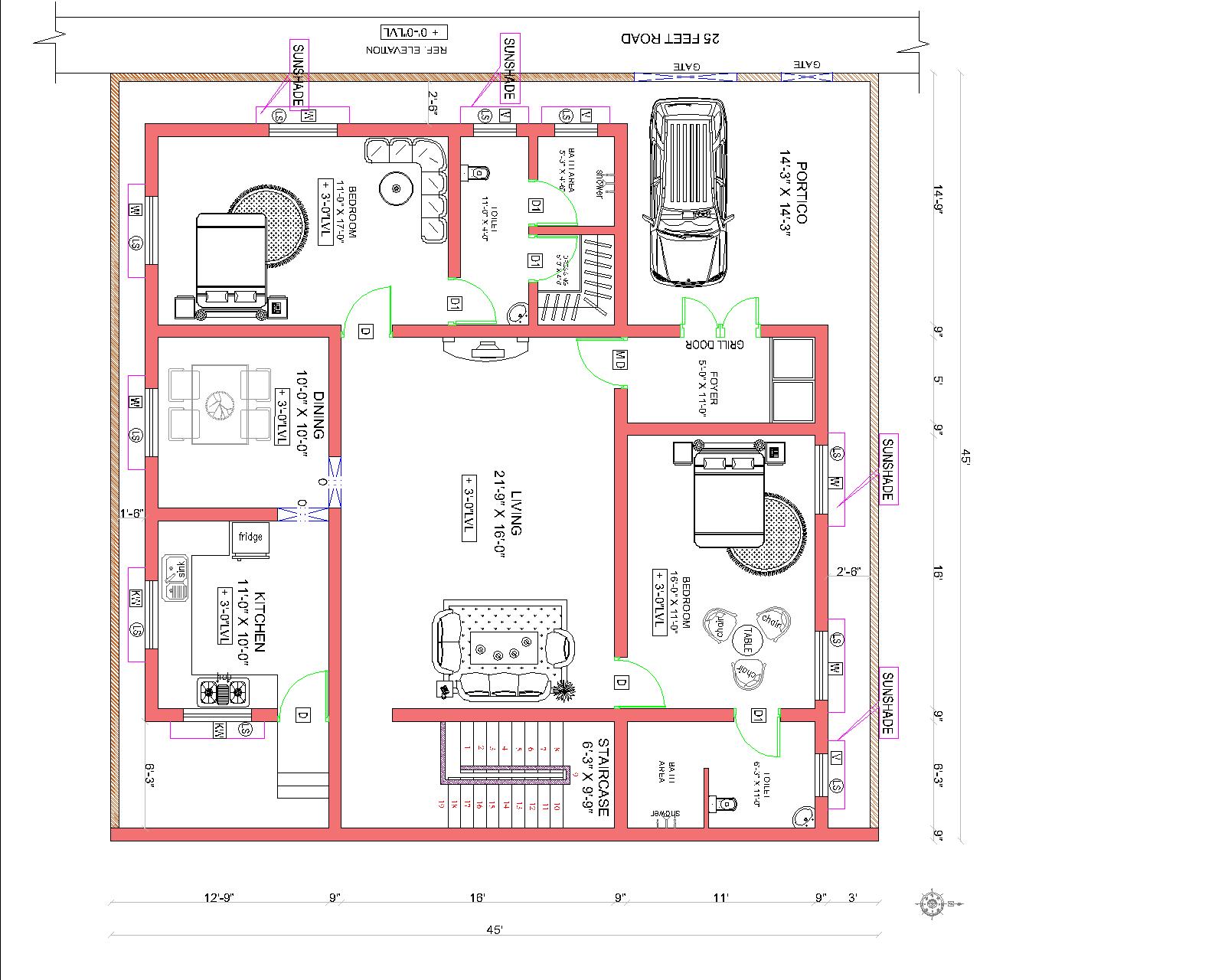
HOUSE PLAN 45 x 45 | WEST FACING | House Plan ground + first floors, the floors are completely utilized without wastage. The plot size is 45 feet x 45 feet. Total plinth area of building is 2025 sqft. And The Built up area is 1600 sqft at ground floor and 1150 sqft at first… Read more
HOUSE PLAN 40 x 40 | WEST FACING |
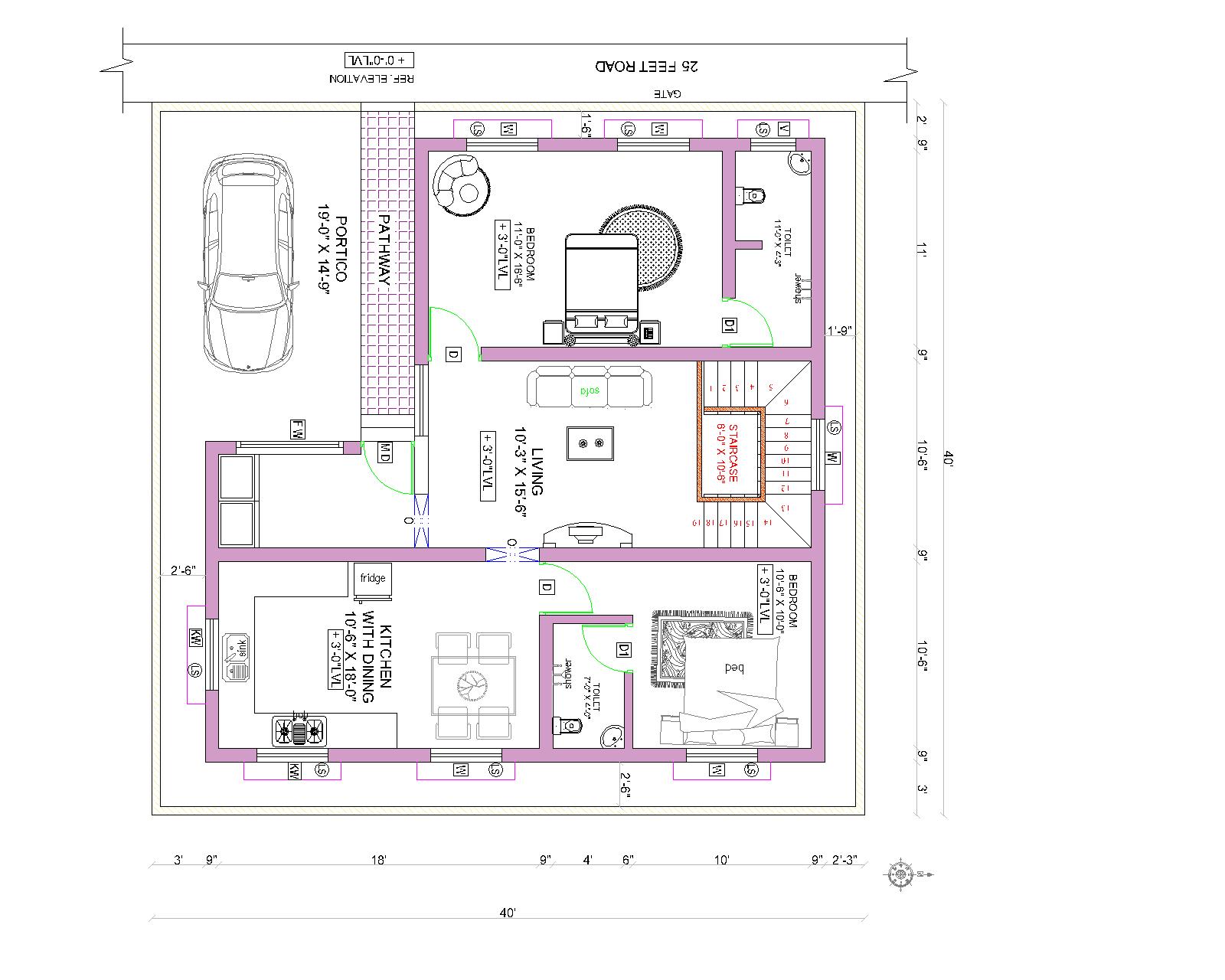
HOUSE PLAN 40 x 40| WEST FACING | West facing House Plan 40 x40 ground + first floors, the floors are completely utilized without wastage. The plot size is 40 feet X 40 feet. Total plinth area of building is 1600 sqft. And The Built up area is 1290 sqft at ground floor and 550… Read more
Apartment House Plan | West Facing 60 x 60 |

HOUSE PLAN 60 x 60 | WEST FACING | House Plan ground + first floors, the floors are completely utilized without wastage. The plot size is 60 feet X 60 feet west facing. Total plinth area of building is 3600 sqft. And The Built up area is 2700 sqft at ground floor and 2990 sqft… Read more
HOUSE PLANS
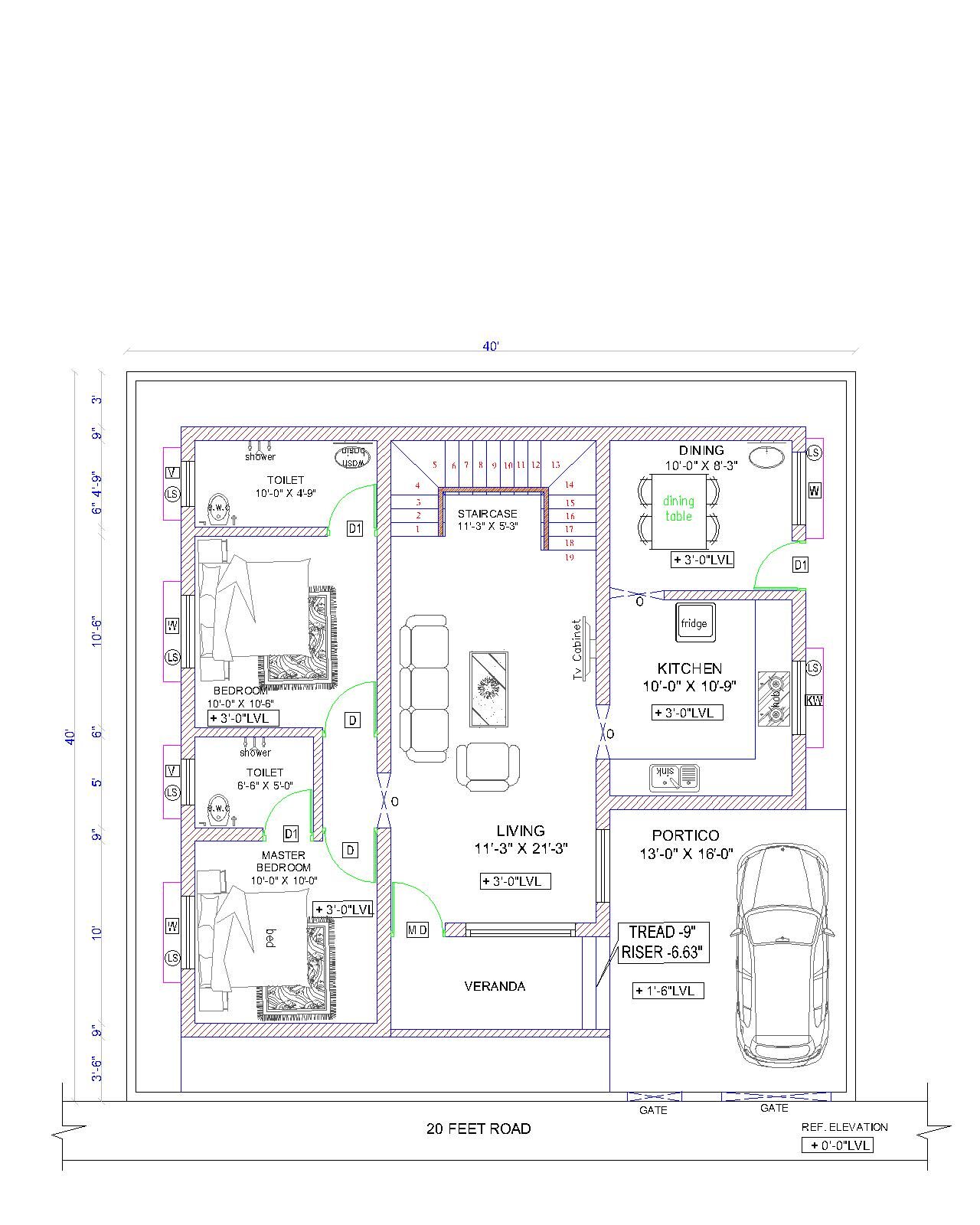
HOUSE PLAN 40 x 40| SOUTH FACING | DUPLEX HOUSE TYPE | House Plan ground + first floors, the floors are completely utilized without wastage. The plot size is 40 feet X 40 feet South Facing.. Total plinth area of building is 1600 sqft. And The Built up area is 1285 sqft at ground floor… Read more
