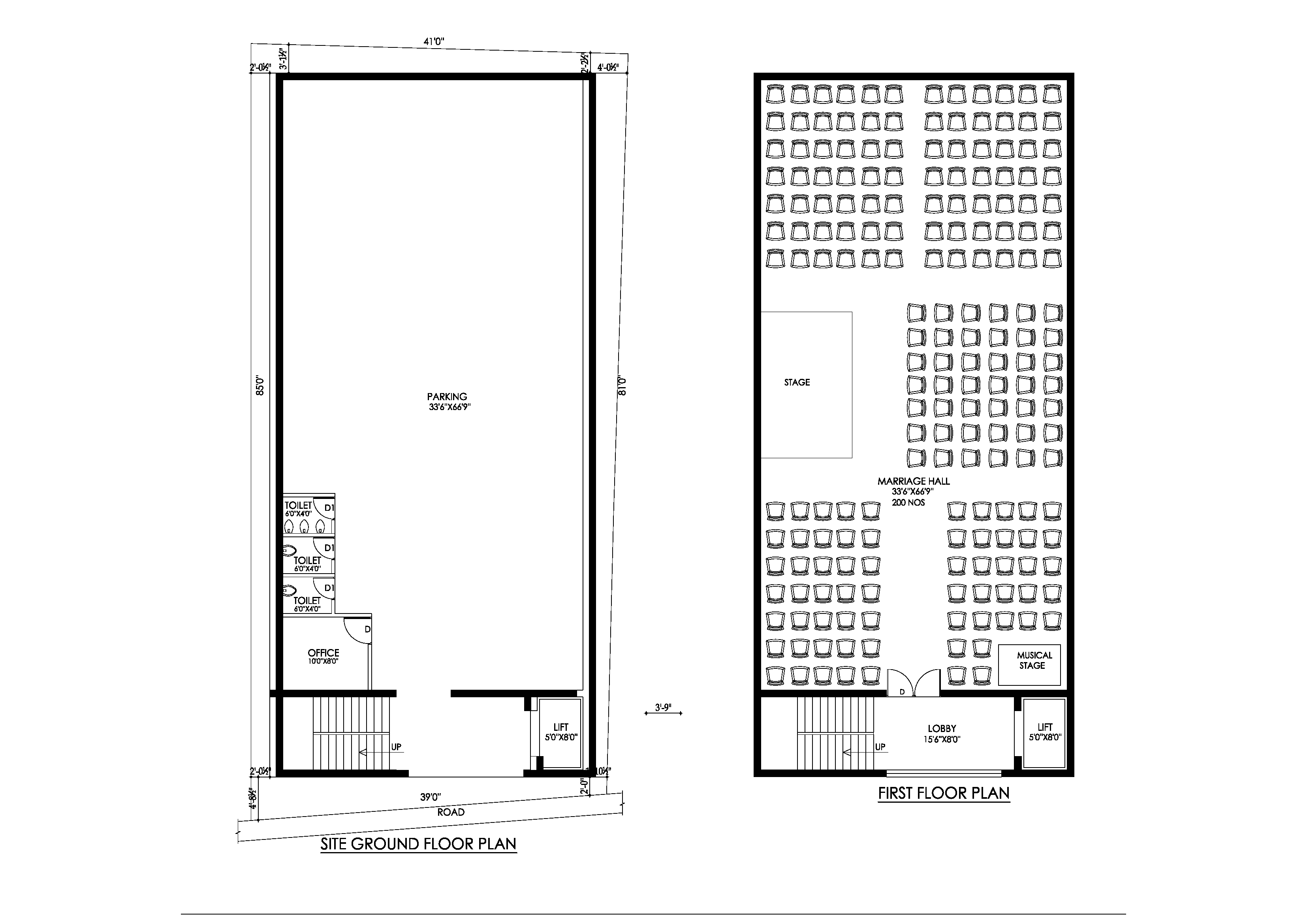Category: South Facing House Plans
A south-facing house plan is designed with the main entrance facing the south direction. While some believe that south-facing homes bring challenges, Vastu Shastra states that proper design and placement of rooms can make a south-facing house highly beneficial. Many successful business leaders, politicians, and professionals prefer south-facing homes for power, stability, and prosperity.
HOUSE PLAN 40 X 50 | SOUTH FACING |

Efficiently Designed House Plan for a 40’ x 50’ South Facing Plot This thoughtfully planned house design makes optimal use of the available space, ensuring that every square foot is efficiently utilized without any wastage. The total plot size measures 40 feet by 50 feet, offering a generous area of 2000 square feet. The building… Read more
HOUSE PLAN 50 X 50 | SOUTH FACING |

House Plan ground floors, the floors are completely utilized without wastage. The plot size is 50’-0” x 50’-0”. Total plinth area of building is 2500 sqft and The Built up area is 1650 sqft at ground floor , 1650 sqft at first floor with fully occupied floor place. In Ground floor 1 BHK and 4… Read more
HOUSE PLAN 29 X 56 | SOUTH FACING |

House Plan ground floors, the floors are completely utilized without wastage. The plot size is 60 feet x 40 feet. Total plinth area of building is 1653 sqft and The Built up area is 2000 sqft at ground floor , 1653 sqft at first floor with fully occupied floor place. In Ground floor 2 BHK… Read more
HOUSE PLAN WITH SHOP 40 x 60 | SOUTH FACING |
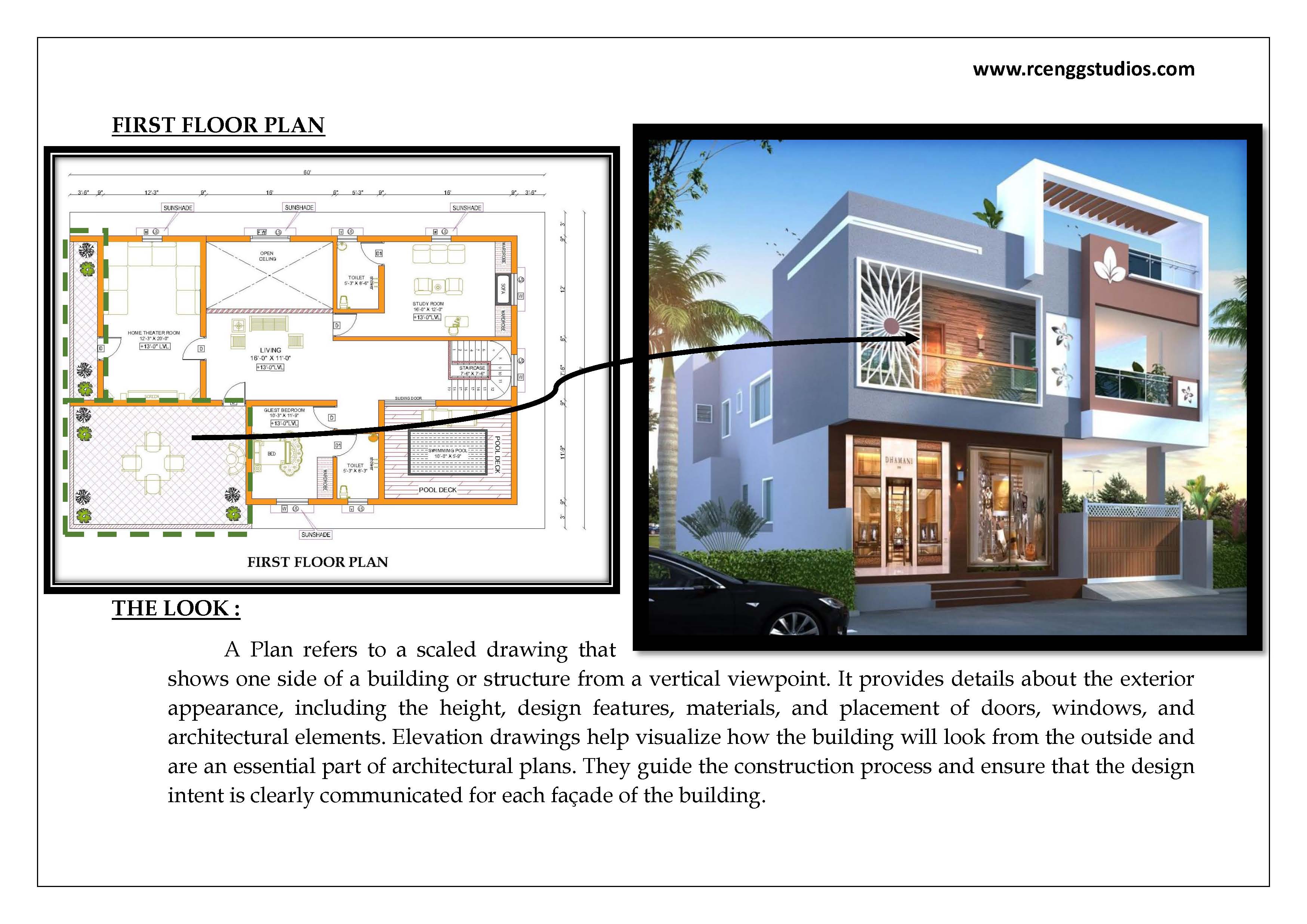
House Plan with shop in ground floors, the floors are completely utilized without wastage. The plot size is 40 feet x 60 feet. Total plinth area of building is 2400 sqft and The Built up area is 2000 sqft at ground floor , 2000 sqft at first floor with fully occupied floor place. In Ground… Read more
HOUSE PLAN 25 x 50 | SOUTH FACING |
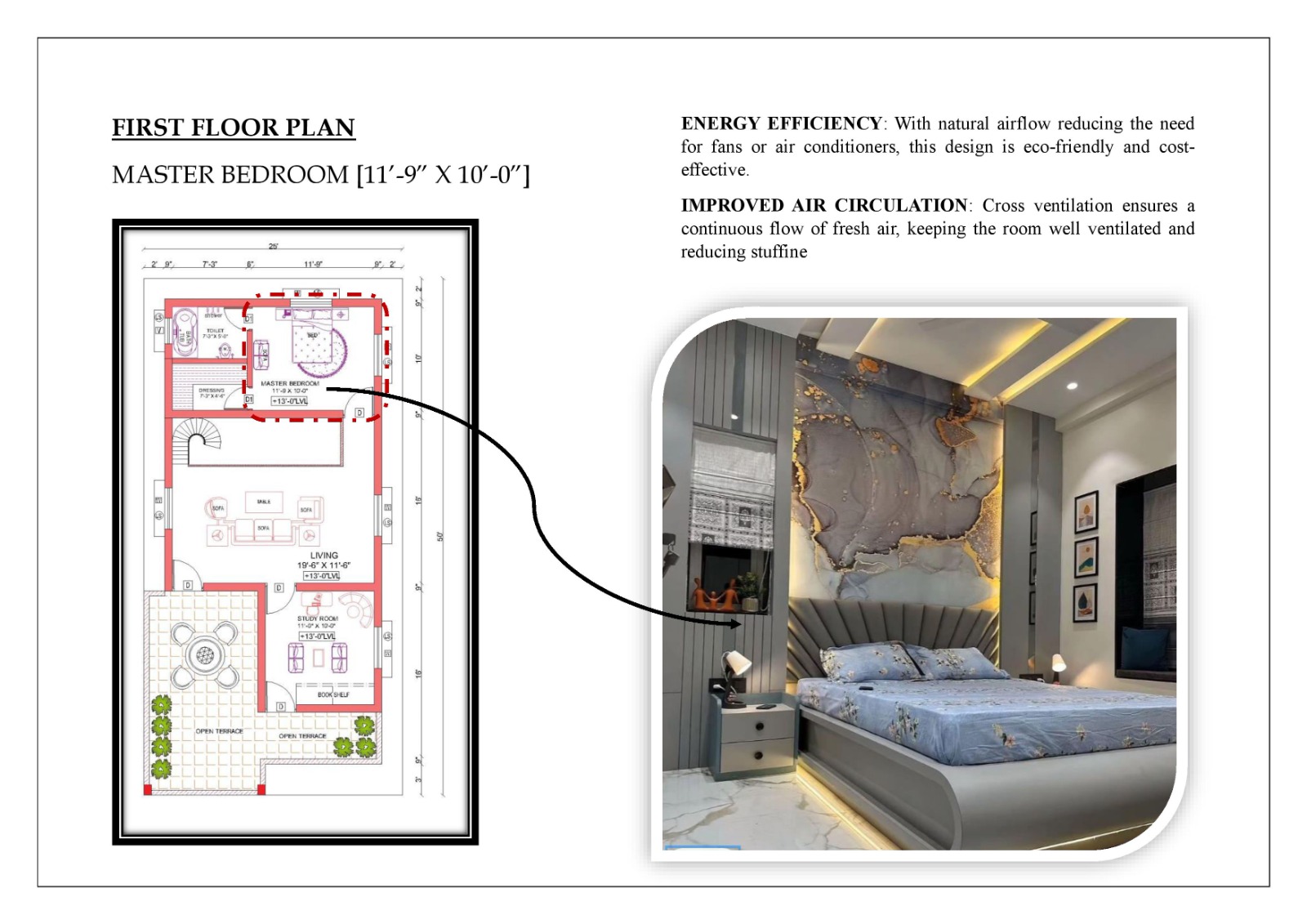
House Plan ground floors, the floors are completely utilized without wastage. The plot size is 25 feet x 50 feet.Total plinth area of building is 1250 sqft. And The Built up area is 1150 sqft at ground floor and 1150 sqft at first floor with fully occupied floor place. 3 BHK at ground and first… Read more
HOUSE PLAN 60 x 45 | SOUTH FACING |
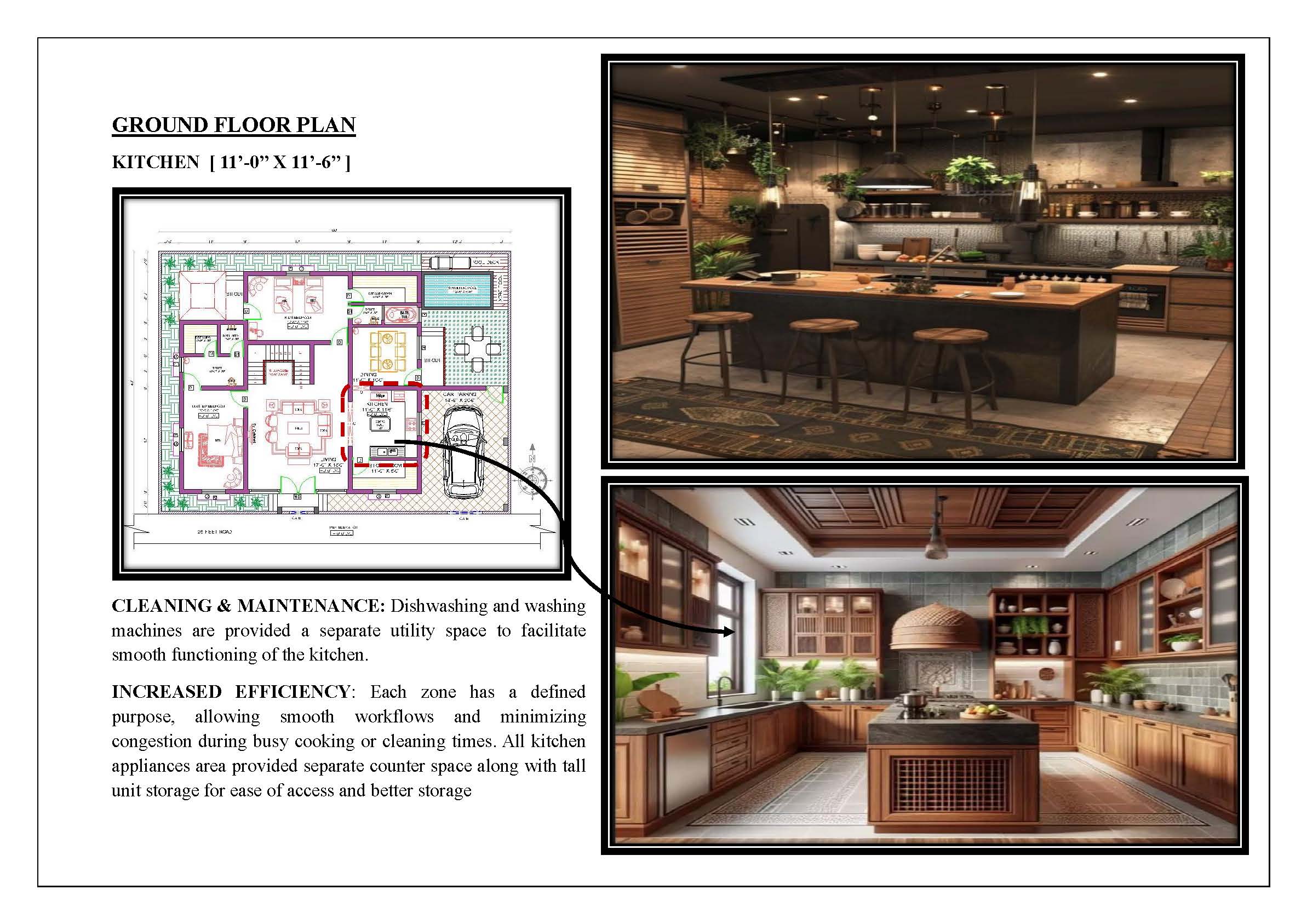
House Plan ground floors, the floors are completely utilized without wastage. The plot size is 60 feet x 45 feet.Total plinth area of building is 2700 sqft. And The Built up area is 2200 sqft at ground floor and 2200 sqft at first floor with fully occupied floor place. 6 BHK at ground and first… Read more
HOUSE PLAN 60 x 60 | SOUTH FACING |
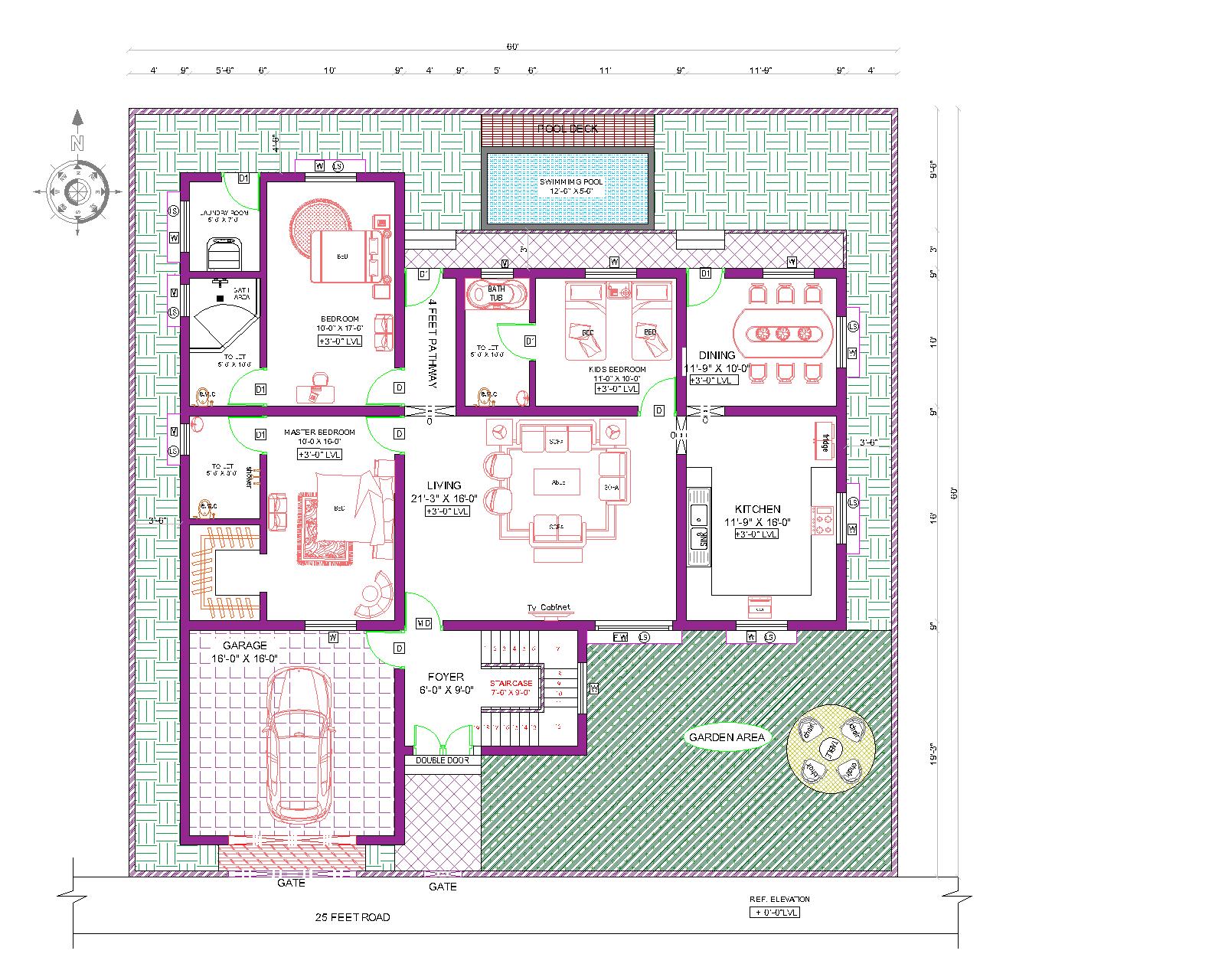
HOUSE PLAN 60 x 60 | SOUTH FACING | House Plan ground + first floors, the floors are completely utilized without wastage. The plot size is 60 feet x 60 feet. Total plinth area of building is 3600 sqft. And The Built up area is 2300 sqft at ground floor and 1700 sqft at first… Read more
HOUSE PLAN 43 x 66 | SOUTH FACING |
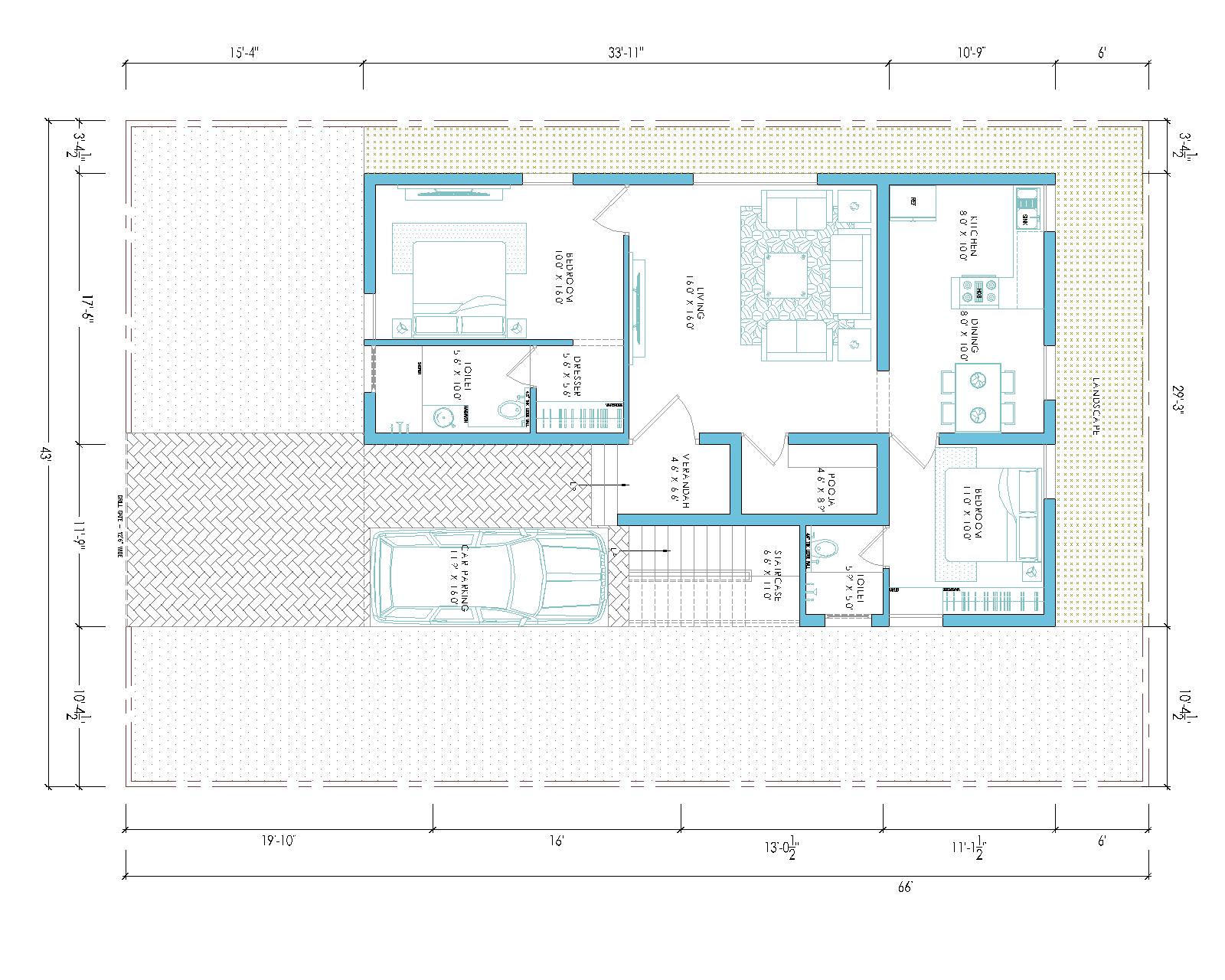
HOUSE PLAN 43 x 66 | SOUTH FACING | House Plan ground + first floors, the floors are completely utilized without wastage. The plot size is 43 feet x 66 feet. Total plinth area of building is 2838 sqft. And The Built up area is 1310 sqft at ground floor and 380 sqft at first… Read more
HOUSE PLAN 35 x 50 | SOUTH FACING |
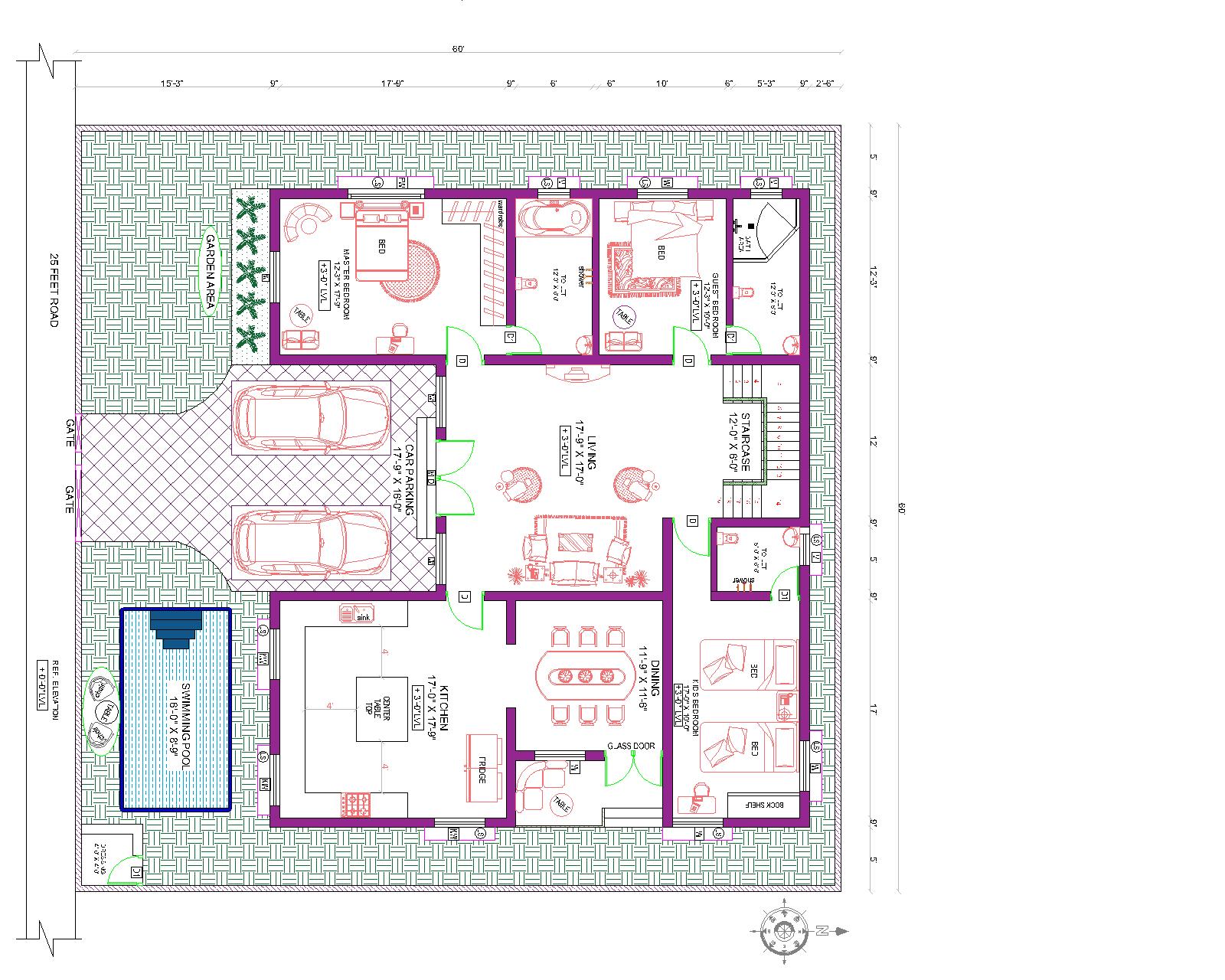
HOUSE PLAN 35 x 50 | SOUTH FACING | House Plan ground + first floors, the floors are completely utilized without wastage. The plot size is 60 feet x 60 feet. Total plinth area of building is 3600 sqft. And The Built up area is 2210 sqft at ground floor and 1600 sqft at first… Read more
HOUSE PLAN 35 x 50 | SOUTH FACING |
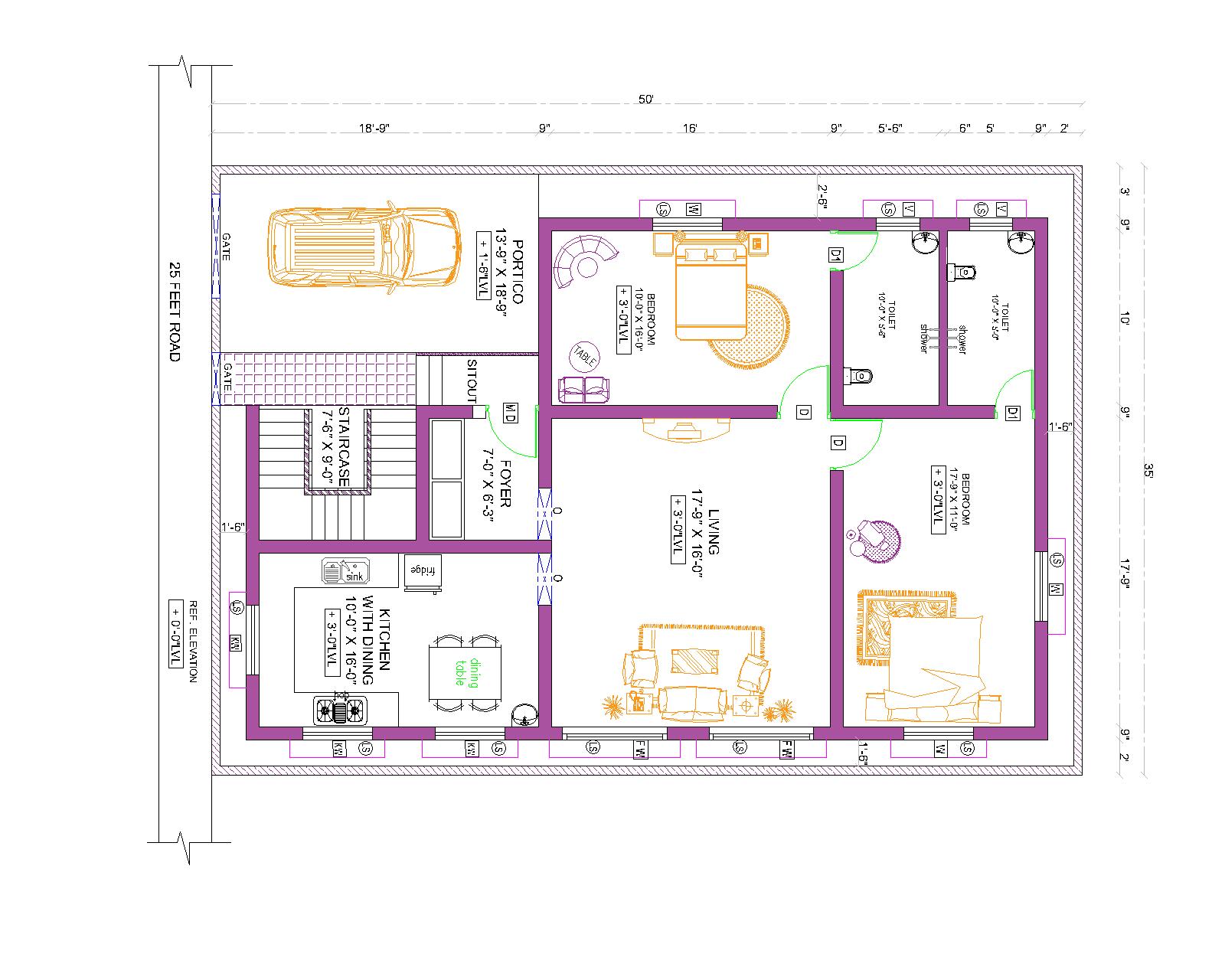
HOUSE PLAN 35 x 50 | SOUTH FACING | House Plan ground + first floors, the floors are completely utilized without wastage. The plot size is 35 feet x 50 feet south facing and Total plinth area of building is 1750 sqft. And The Built up area is 1445 sqft at ground floor and 1445… Read more
HOUSE PLAN 60 x 30 | SOUTH FACING |
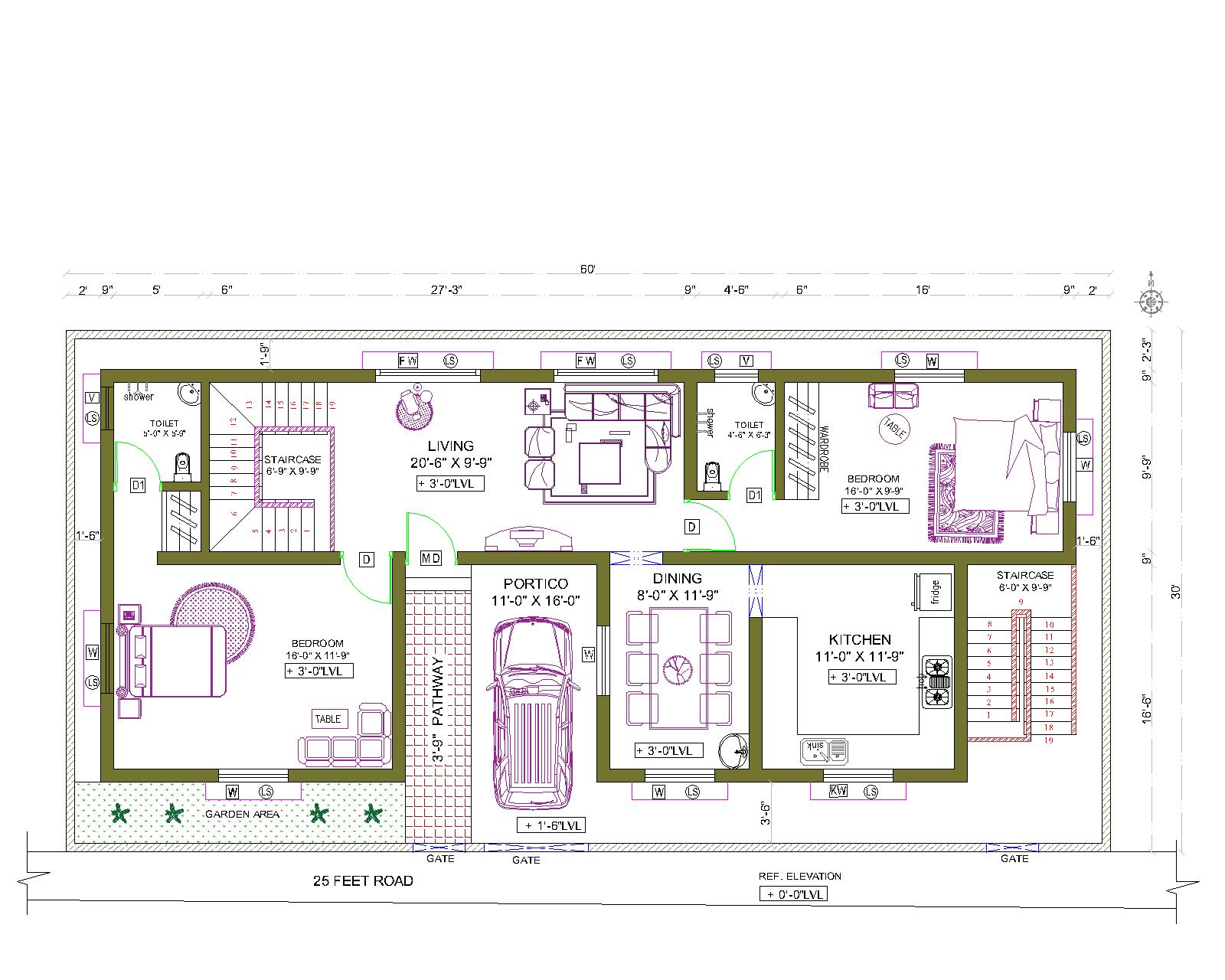
HOUSE PLAN 60 x 30 | SOUTH FACING | House Plan ground + first floors, the floors are completely utilized without wastage. The plot size is 60 feet x 30 feet. Total plinth area of building is 1800 sqft. And The Built up area is 1530 sqft at ground floor and 1530 sqft at first… Read more
HOUSE PLAN 30 x 50 | SOUTH FACING |
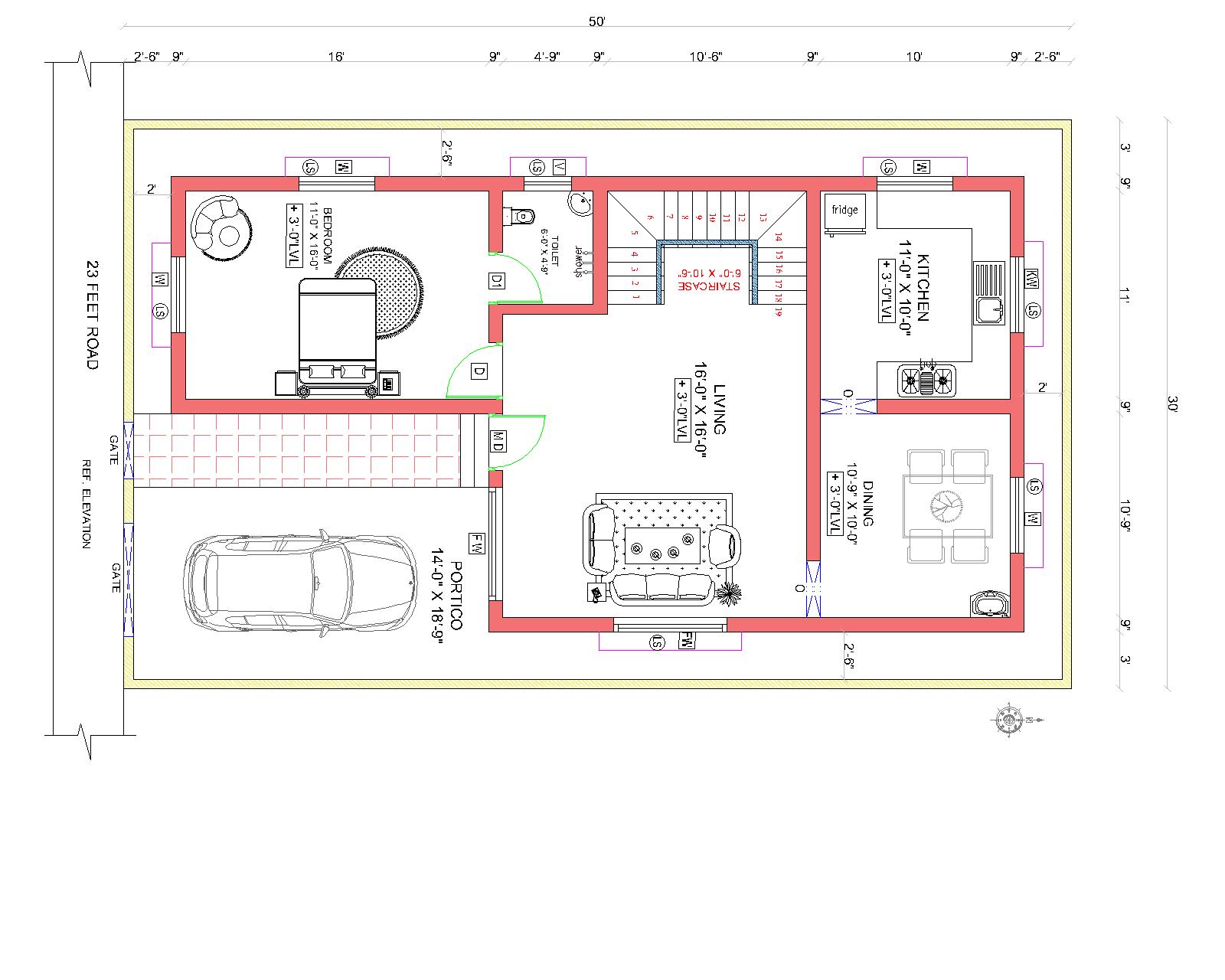
HOUSE PLAN 30 x 50 | SOUTH FACING | House Plan ground + first floors, the floors are completely utilized without wastage. The plot size is 30 feet X 50 feet. Total plinth area of building is 1500 sqft. And The Built up area is 1160 sqft at ground floor and 670 sqft at first… Read more
HOUSE PLANS
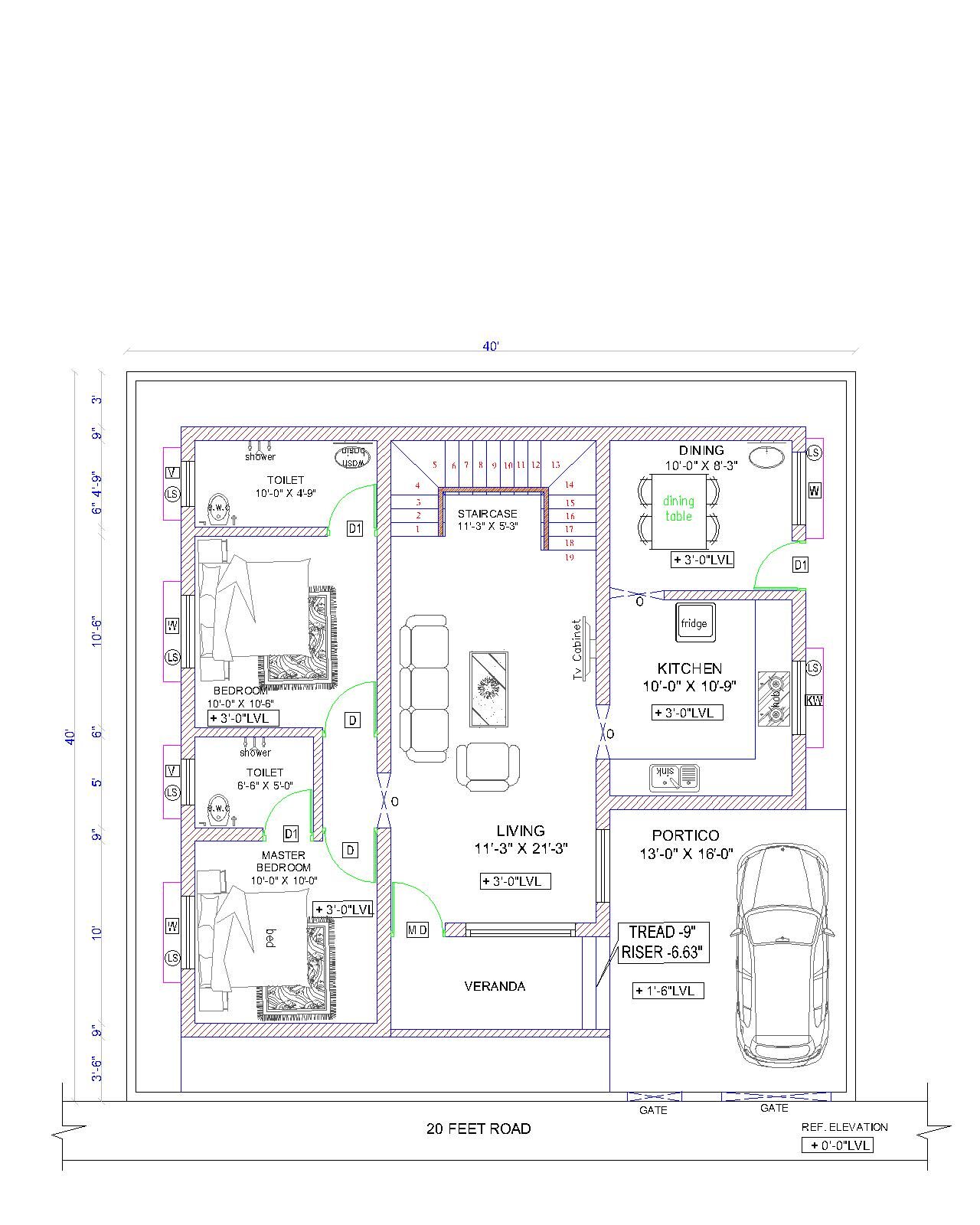
HOUSE PLAN 40 x 40| SOUTH FACING | DUPLEX HOUSE TYPE | House Plan ground + first floors, the floors are completely utilized without wastage. The plot size is 40 feet X 40 feet South Facing.. Total plinth area of building is 1600 sqft. And The Built up area is 1285 sqft at ground floor… Read more

