Category: East Facing House Plans
An east-facing house plan is one where the main entrance is in the east direction. According to Vastu Shastra, an east-facing home is considered highly auspicious, as the east is ruled by the Sun, bringing positivity, prosperity, and good health. Homes with an east-facing entrance receive early morning sunlight, making them energy-efficient and refreshing.
HOUSE PLAN 30 X 45 | EAST FACING | INTERIOR HOUSE DESIGN |
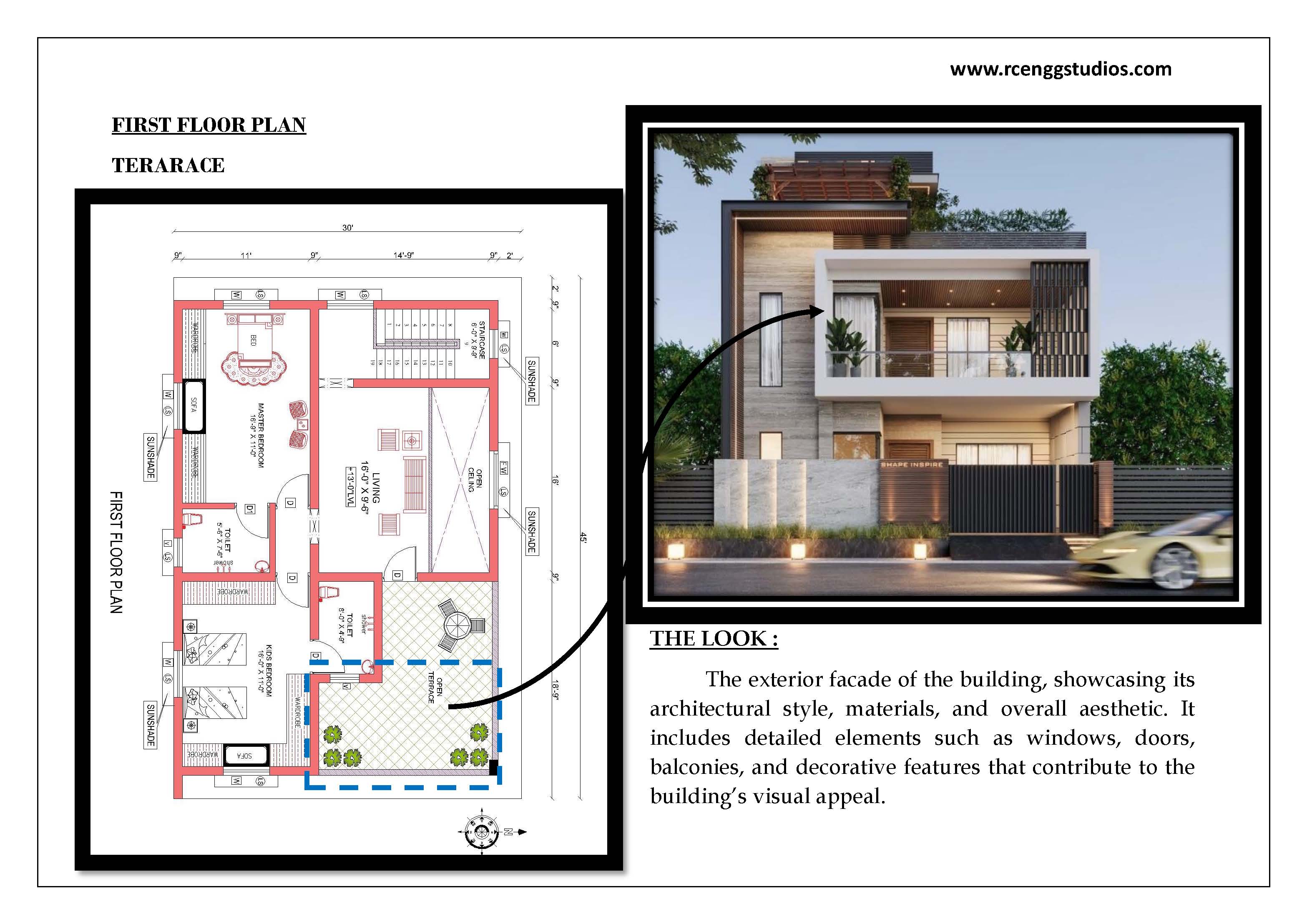
House Plan ground floors, the floors are completely utilized without wastage. The plot size is 45 feet x 30 feet East Facing. Total plinth area of building is 1350 sqft and The Built up area is 1200 sqft at ground floor , 1200 sqft at first floor with fully occupied floor place. In Ground floor… Read more
HOUSE PLAN 60 x 40 | EAST FACING | APARTMENT TYPE |
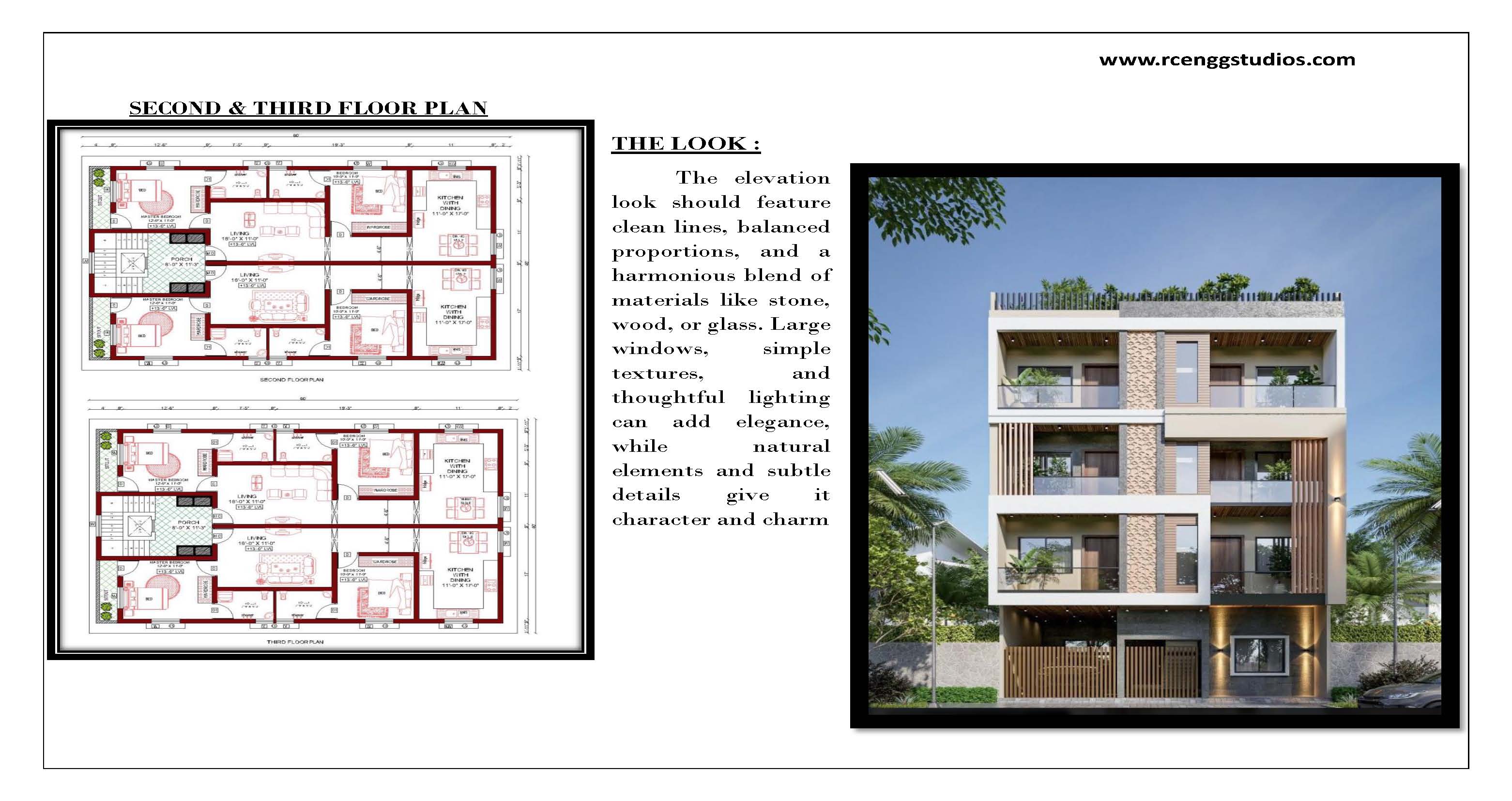
Apartment type House Plan ground floors, the floors are completely utilized without wastage. The plot size is 60 feet x 40 feet East facing apartment type. Total plinth area of building is 2400 sqft and The Built up area is 2025 sqft at ground floor , 2070 sqft at first floor, 2070 sqft at second… Read more
Standard Road Details
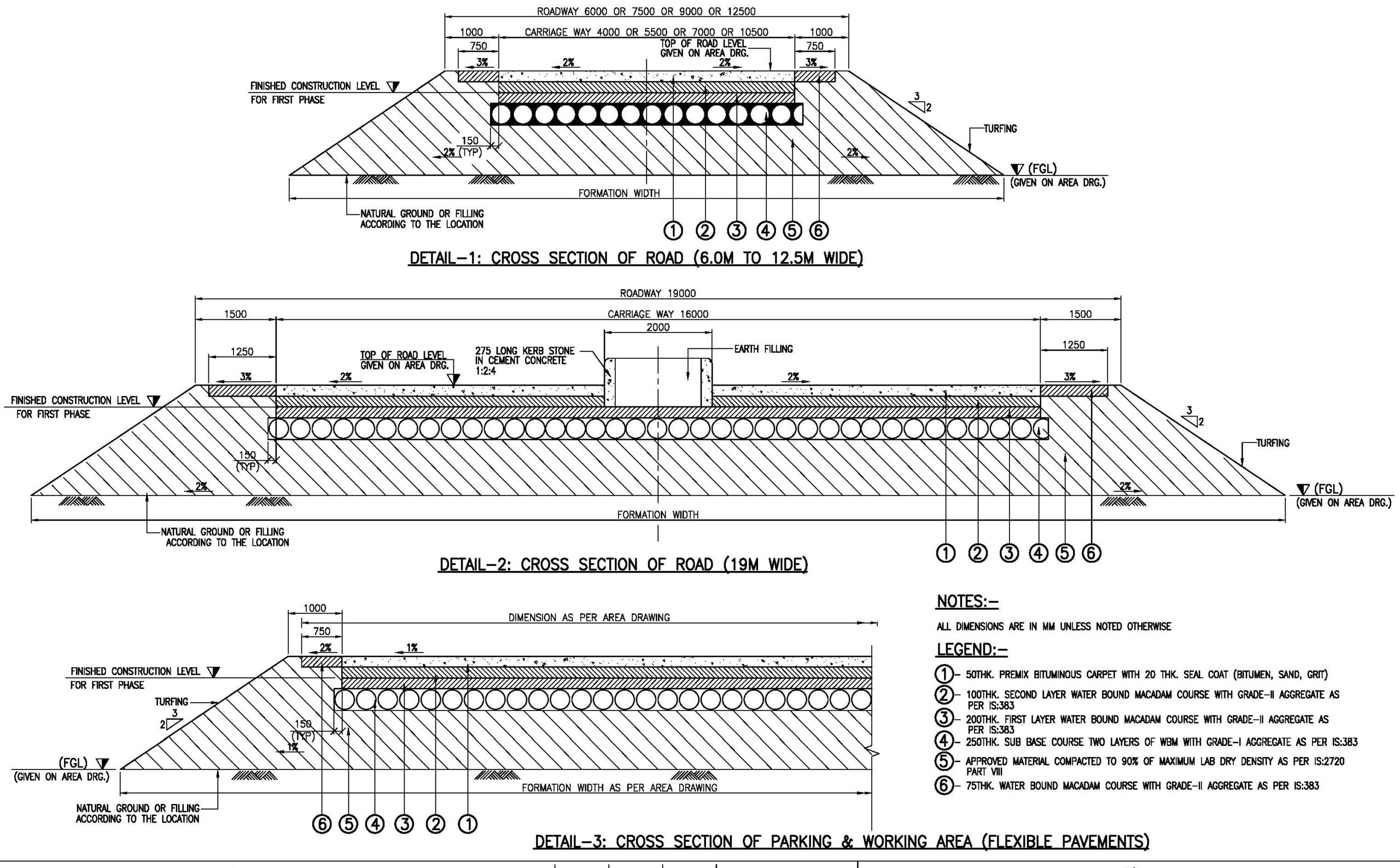
Rigid & Flexible Road Details – Drawings & Requirements Road construction is broadly classified into rigid pavement and flexible pavement based on the material used and load distribution characteristics. A rigid road consists of concrete pavement, while a flexible road is primarily made of bituminous (asphalt) layers. Both have unique structural designs, materials, and applications.… Read more
HOUSE PLAN 60 x 50 | EAST FACING |

House Plan ground floors, the floors are completely utilized without wastage. The plot size is 60 feet x 50 feet. Total plinth area of building is 3000 sqft and The Built up area is 2300 sqft at ground floor , 2300 sqft at first floor and 2300 sqft at second floor with fully occupied floor… Read more
HOUSE PLAN 60 x 30 | EAST FACING |
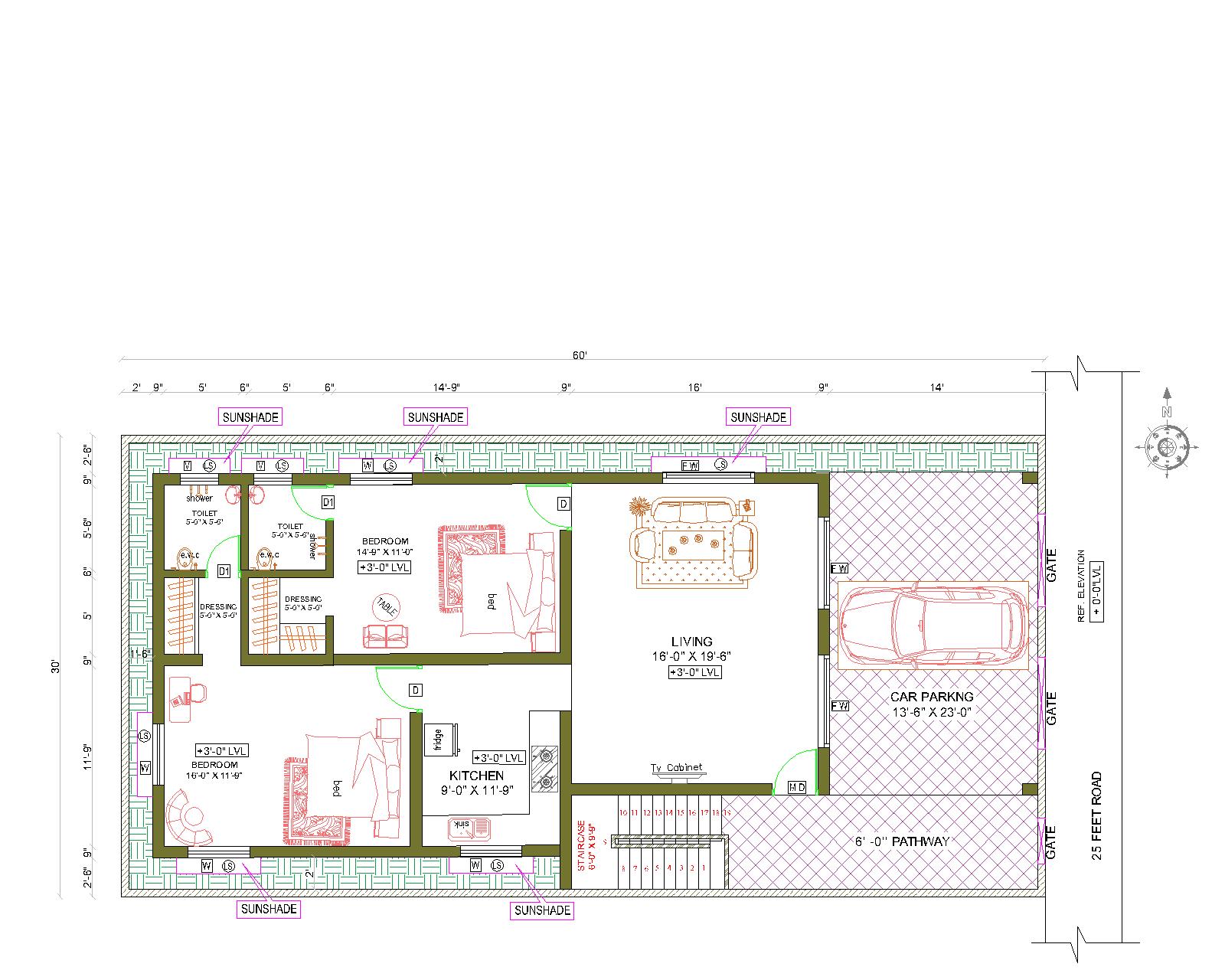
HOUSE PLAN 60 x 30 | EAST FACING | House Plan ground + first floors, the floors are completely utilized without wastage. The plot size is 60 feet x 30 feet. Total plinth area of building is 1800 sqft. And The Built up area is 1500 sqft at ground floor and 1500 sqft at first… Read more
APARTMENT PLAN 53 x 62 | EAST & WEST Facing |
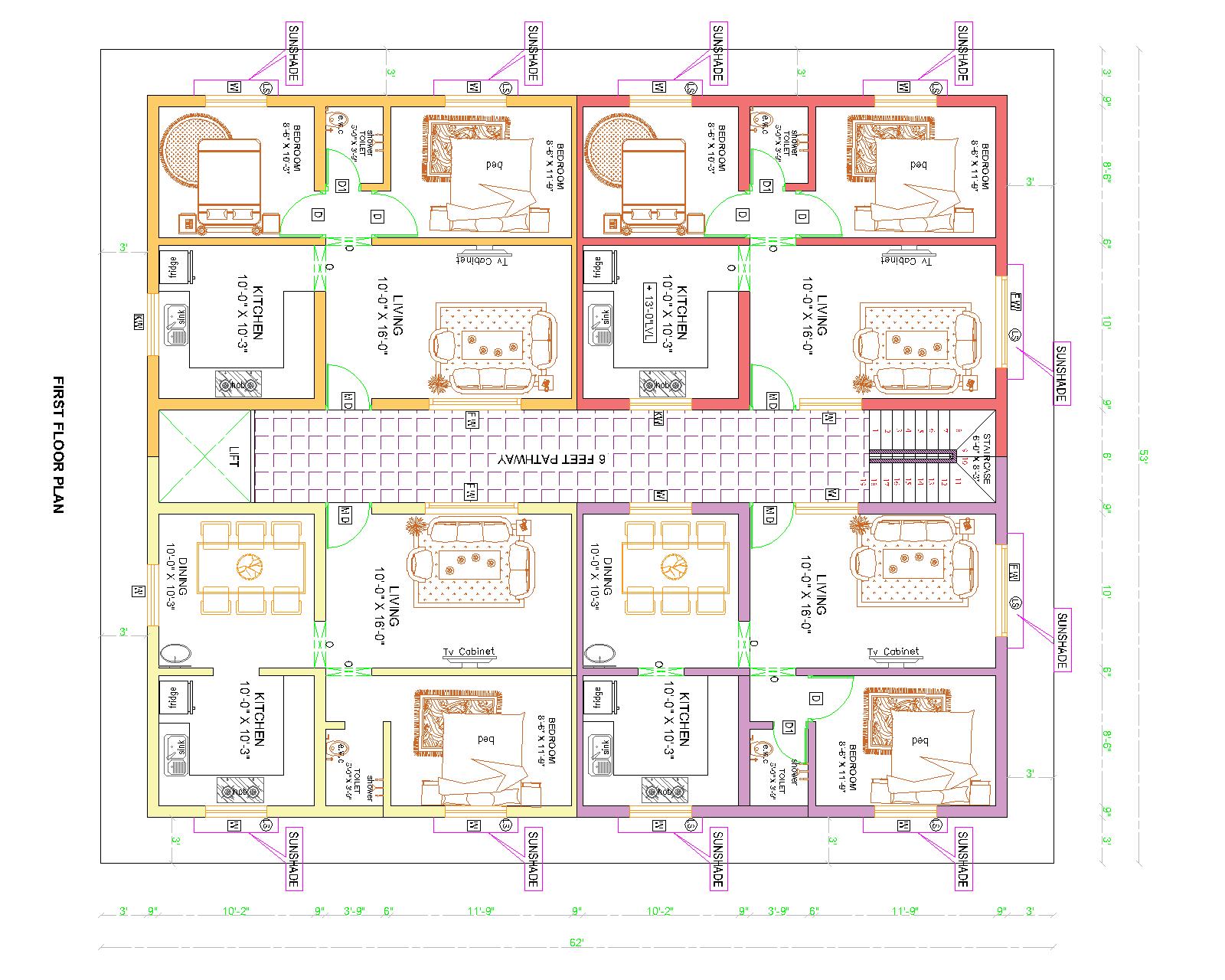
HOUSE PLAN 53 x 62 | Apartment Type EAST & WEST Facing | House Plan ground + first floors+ Second floor, the floors are completely utilized without wastage. The plot size is 53 feet x 62 feet. Total plinth area of building is 3286 sqft. And The Built up area is 2632 sqft at first… Read more
HOUSE PLANS
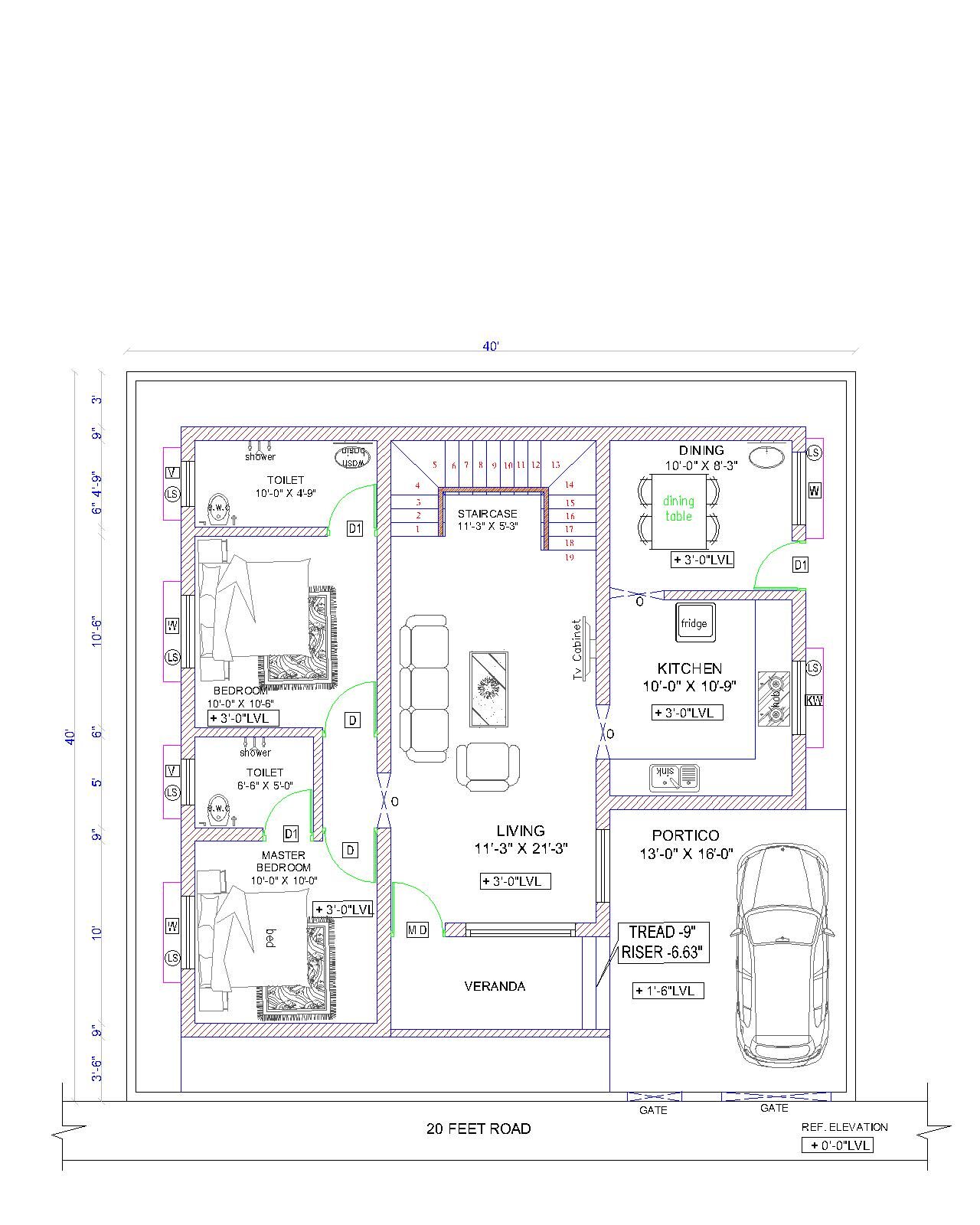
HOUSE PLAN 40 x 40| SOUTH FACING | DUPLEX HOUSE TYPE | House Plan ground + first floors, the floors are completely utilized without wastage. The plot size is 40 feet X 40 feet South Facing.. Total plinth area of building is 1600 sqft. And The Built up area is 1285 sqft at ground floor… Read more
HOUSE PLAN 35 x 50 | EAST FACING |

HOUSE PLAN 35 x 50 | EAST FACING | House Plan ground + first floors, the floors are completely utilized without wastage. The plot size is 35 feet X 50 feet east facing. Total plinth area of building is 1750 sqft. And The Built up area is 1400 sqft at ground floor and 110 sqft… Read more
HOUSE PLAN 30 x 40 | EAST FACING |
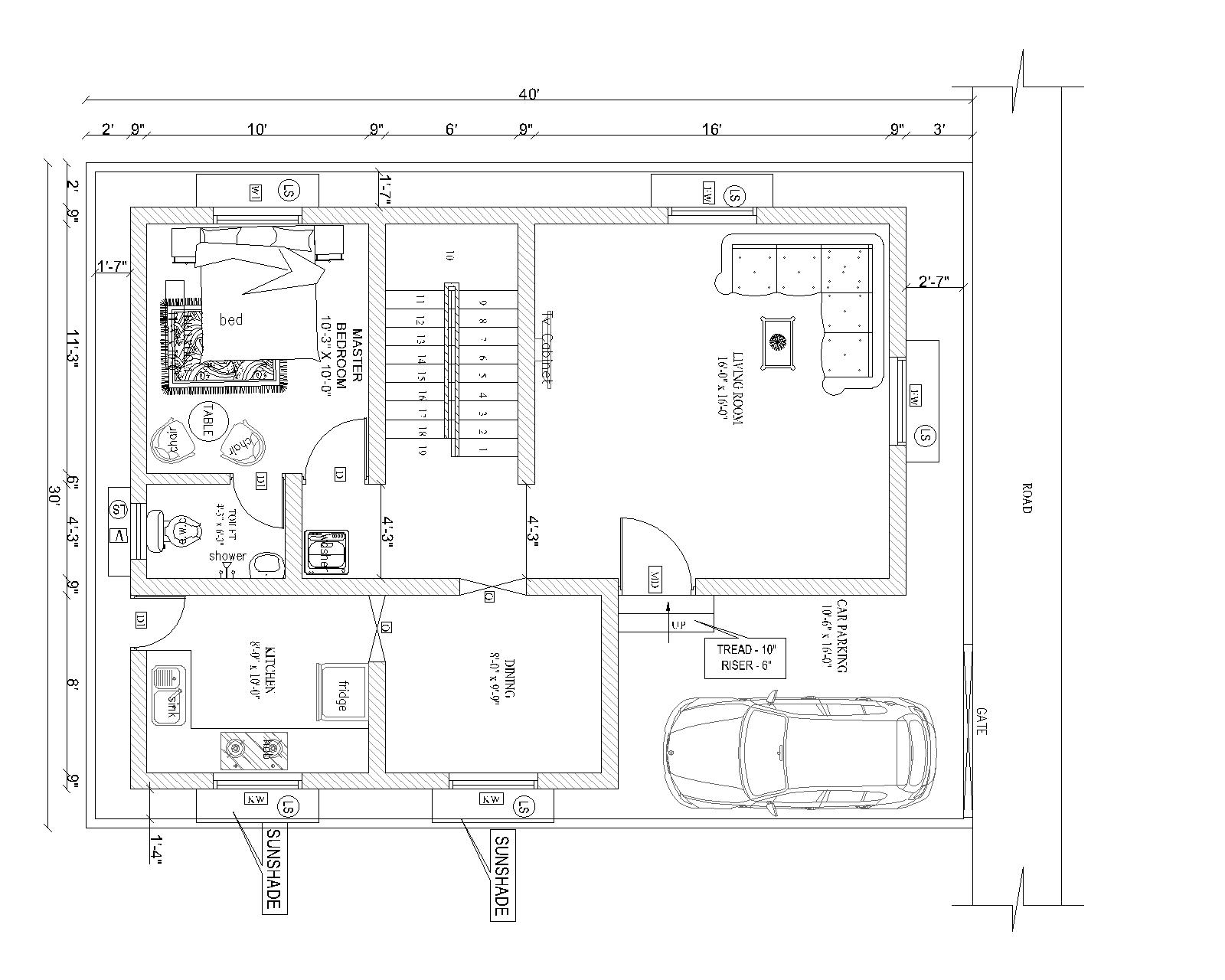
HOUSE PLAN 30 x 40| EAST FACING | House Plan ground + first floors, the floors are completely utilized without wastage. The plot size is 30 feet x 40 feet East Facing. Total plinth area of building is 1200 sqft. And The Built up area is 963 sqft at ground floor and 520 sqft at… Read more
DUPLEX HOUSE PLAN 30 x 30 | EAST FACING |
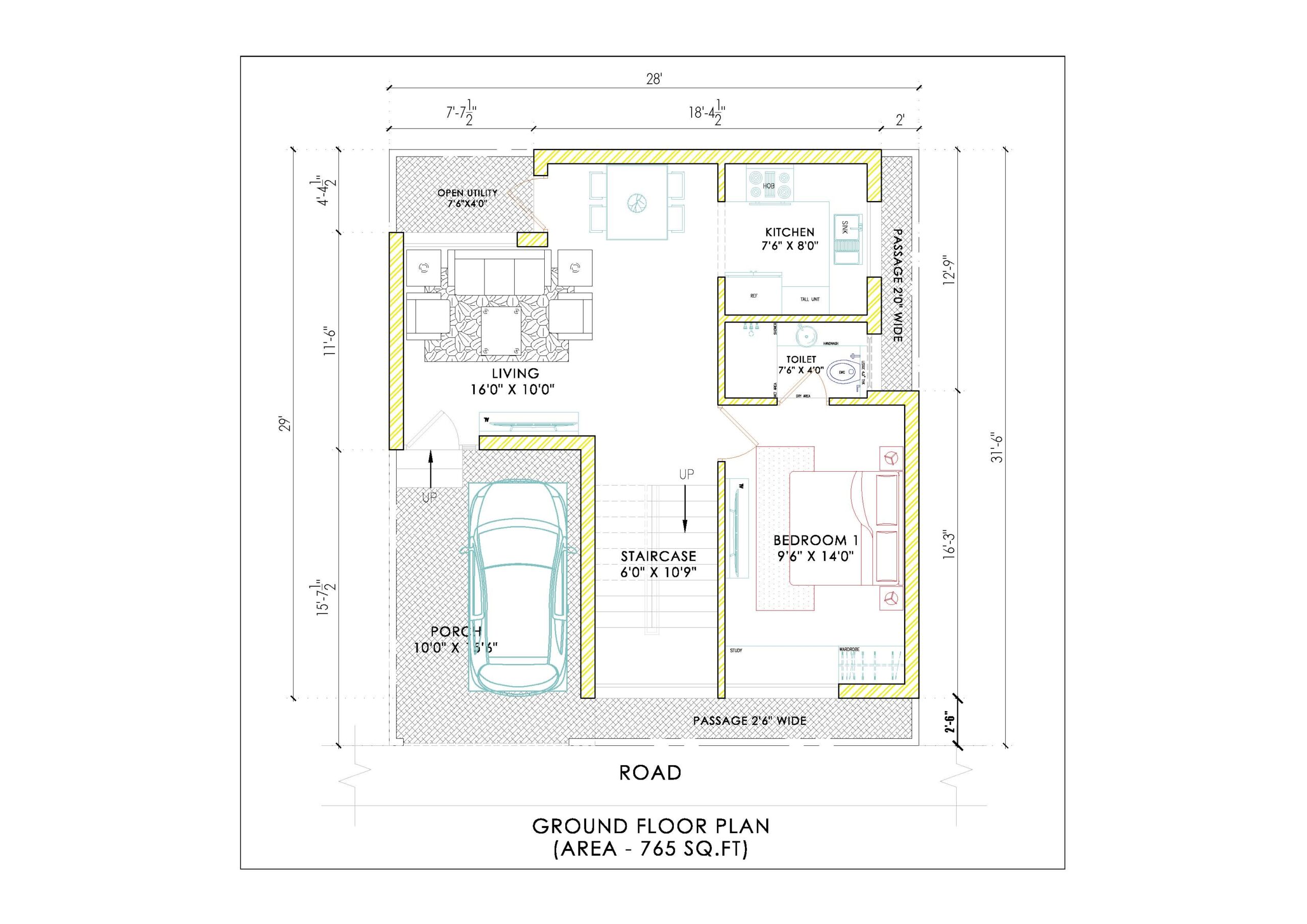
DUPLEX HOUSE PLAN 30 x 30| EAST FACING | House Plan ground + first floors, the floors are completely utilized without wastage. The plot size is 30 feet x 30feet. Total plinth area of building is 800sqft. And The Built up area is 765 sqft and 354 sqft at first floor with fully occupied floor… Read more
HOUSE PLAN 29 x 44 | EAST FACING | DUPLEX HOUSE
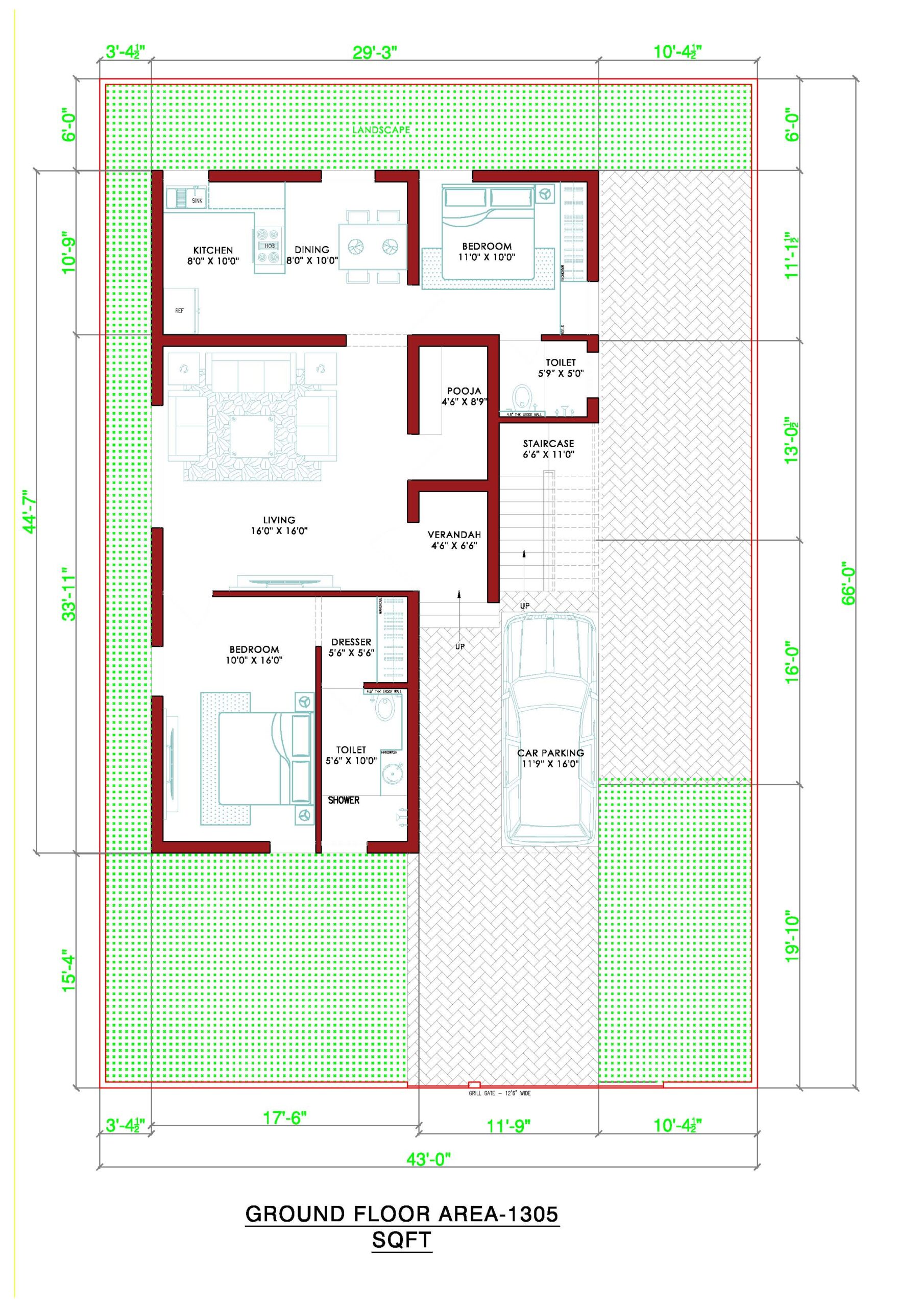
HOUSE PLAN 29 x 44| EAST FACING | DUPLEX HOUSE Best Front Elevation House Plan ground + first floors, the floors are completely utilized without wastage. The plot size is 29 feet x 44 feet. Total plinth area of building is 2800sqft. And The Built up area is 1300 sqft with fully occupied floor place.… Read more
HOUSE PLAN 38 x 58 | BEST EAST FACING | HOME THEATER
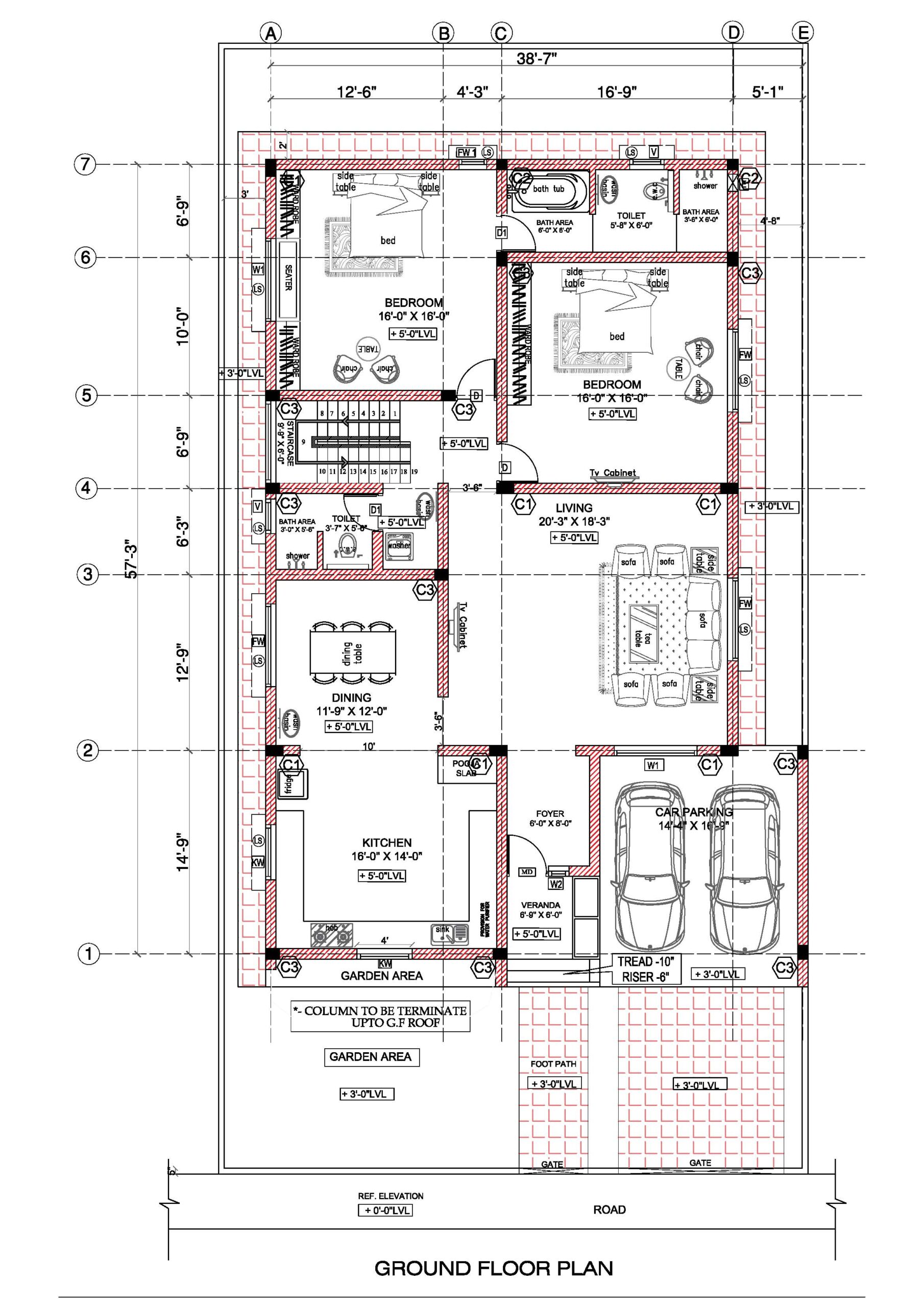
House Plan ground + first floors, the floors are completely utilized without wastage. The plot size is 38 feet x 58 feet. Total plinth area of building is 3444sqft. And The Built up area is 2204 sqft with fully occupied floor place. 2BHK at ground and first floor separates with 1 bed room with home… Read more
APARTMENT TYPE HOUSE PLAN 30 x 80 | EAST FACING | 3BHK
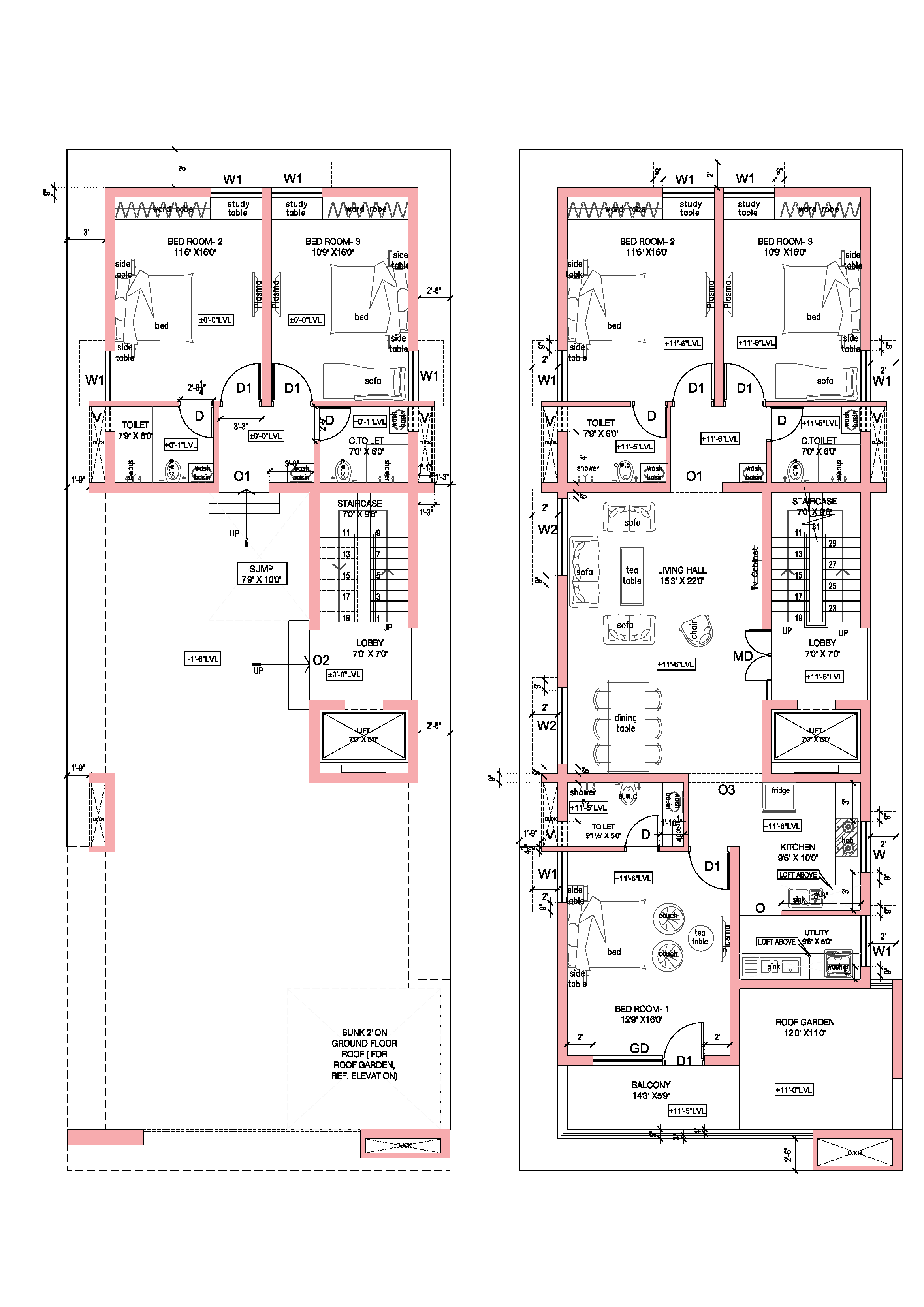
APARTMENT PLAN 30 x 75 Read more
APARTMENT PLAN 40×50 | EAST FACING | 3BHK |
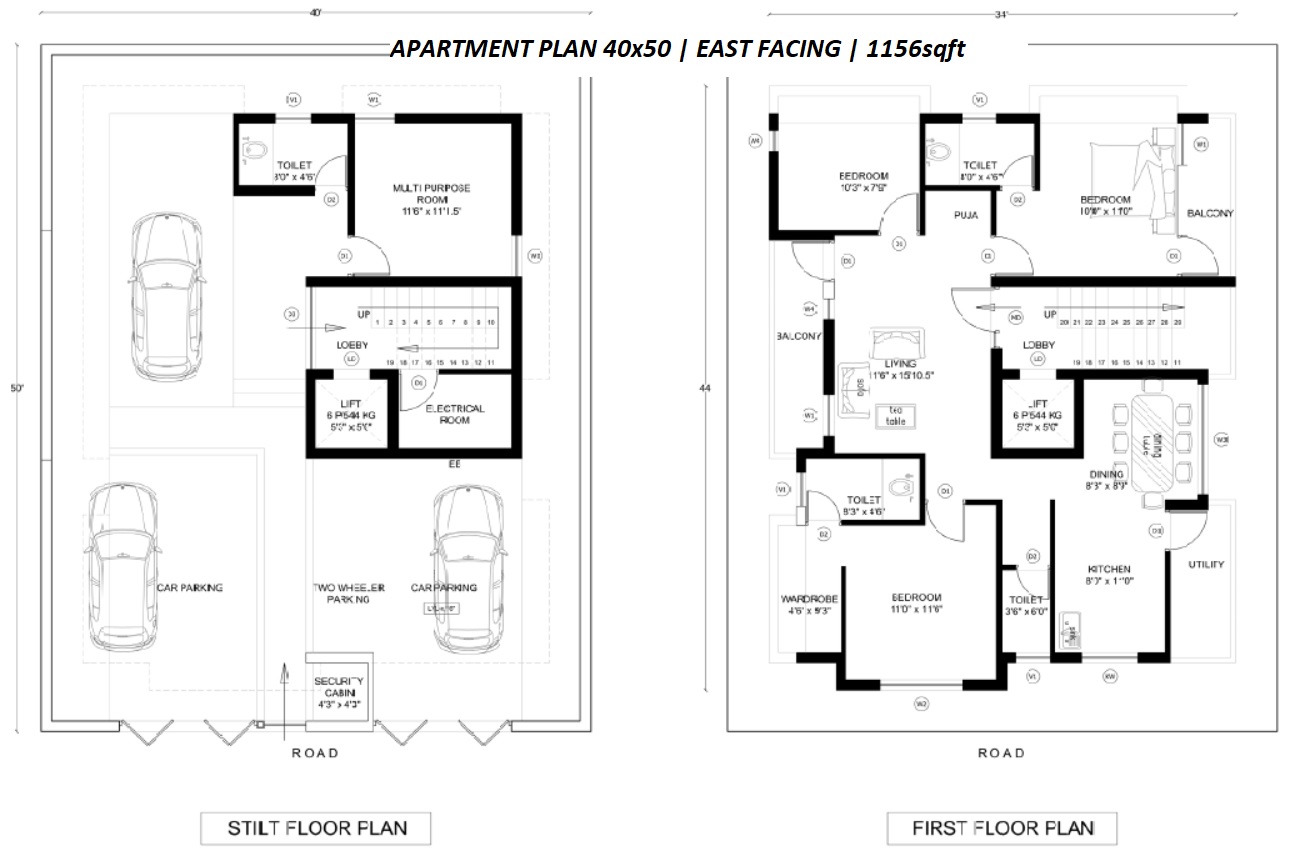
APARTMENT PLAN 40×50 | EAST FACING | 3BHK | Read more
