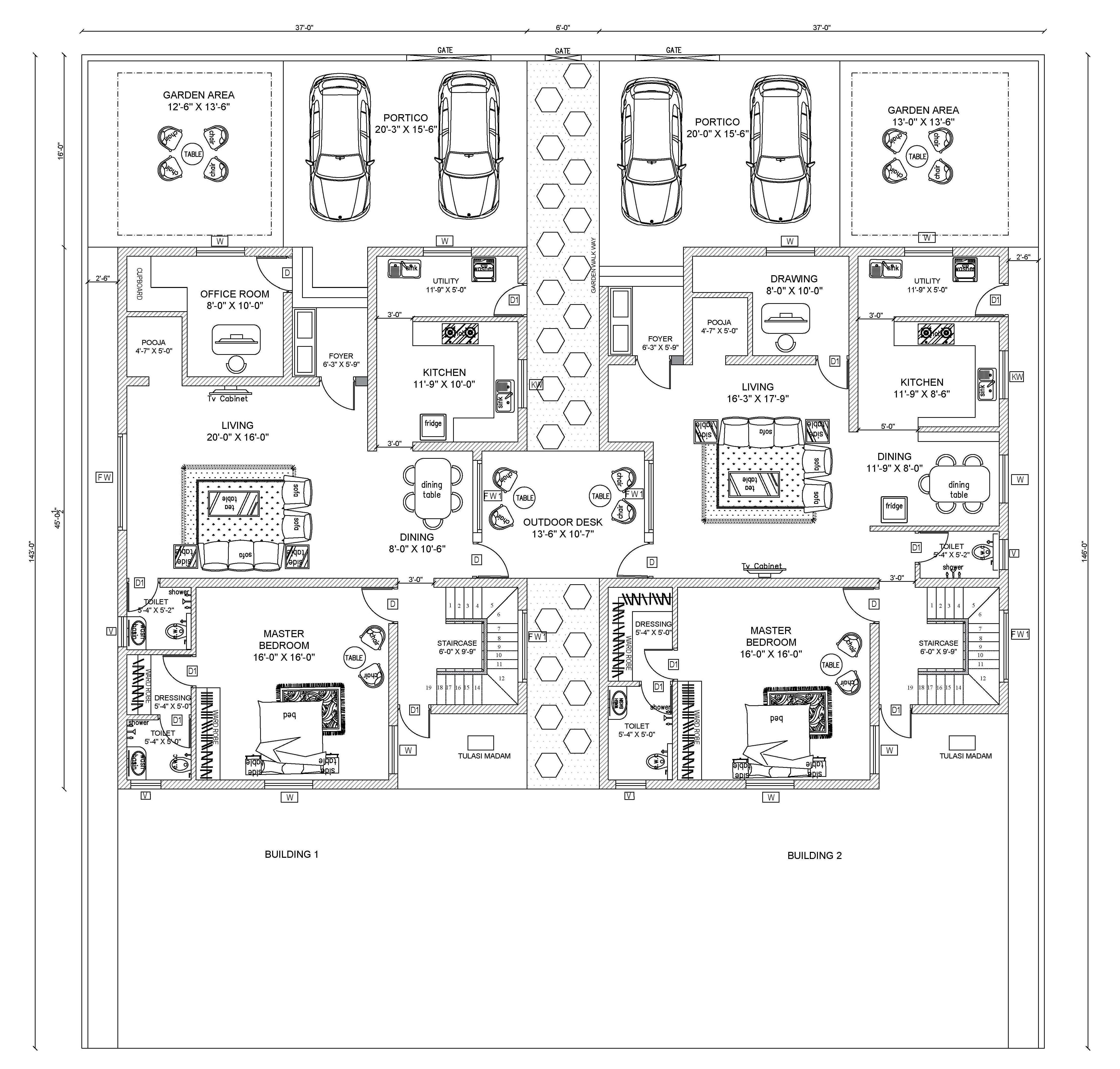Category: Commercial Plans
Available simple commercial building floor plan with Native drawing files. Click the link and download the required house plans, commercial plans etc. We are providing the Engineering concepts and all Architectural, Civil & Structural engineering Drawings, Pdfs, Word documents, Excels, Free Engineering Books, BIM models, 3D Front Elevations & Thesis kind of support.
Commercial Shop Plan
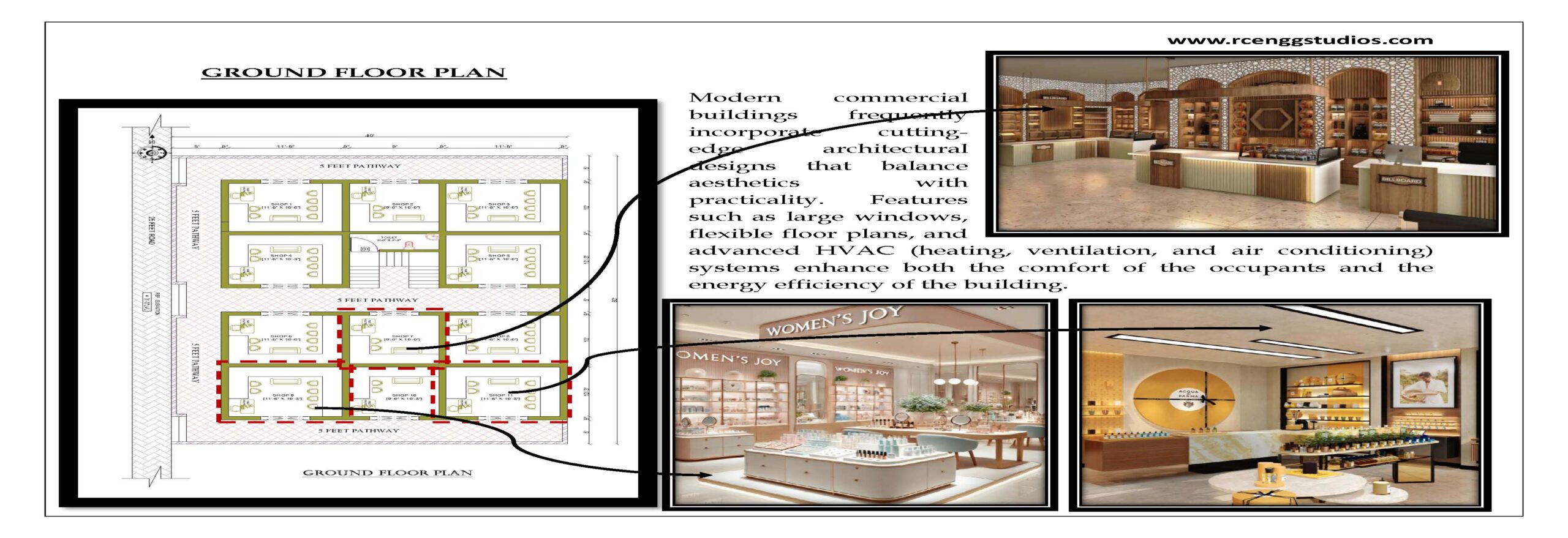
COMMERCIAL SHOP FLOOR PLAN 40’-0” x 60’-0” NORTH & SOUTH FACING Shop floor Plan ground floors, the floors are completely utilized without wastage. The plot size is 40 feet x 60 feet. Total plinth area of building is 2400 sqft and The Built up area is 2400 sqft at ground floor with fully occupied floor… Read more
Shop Floor Plan
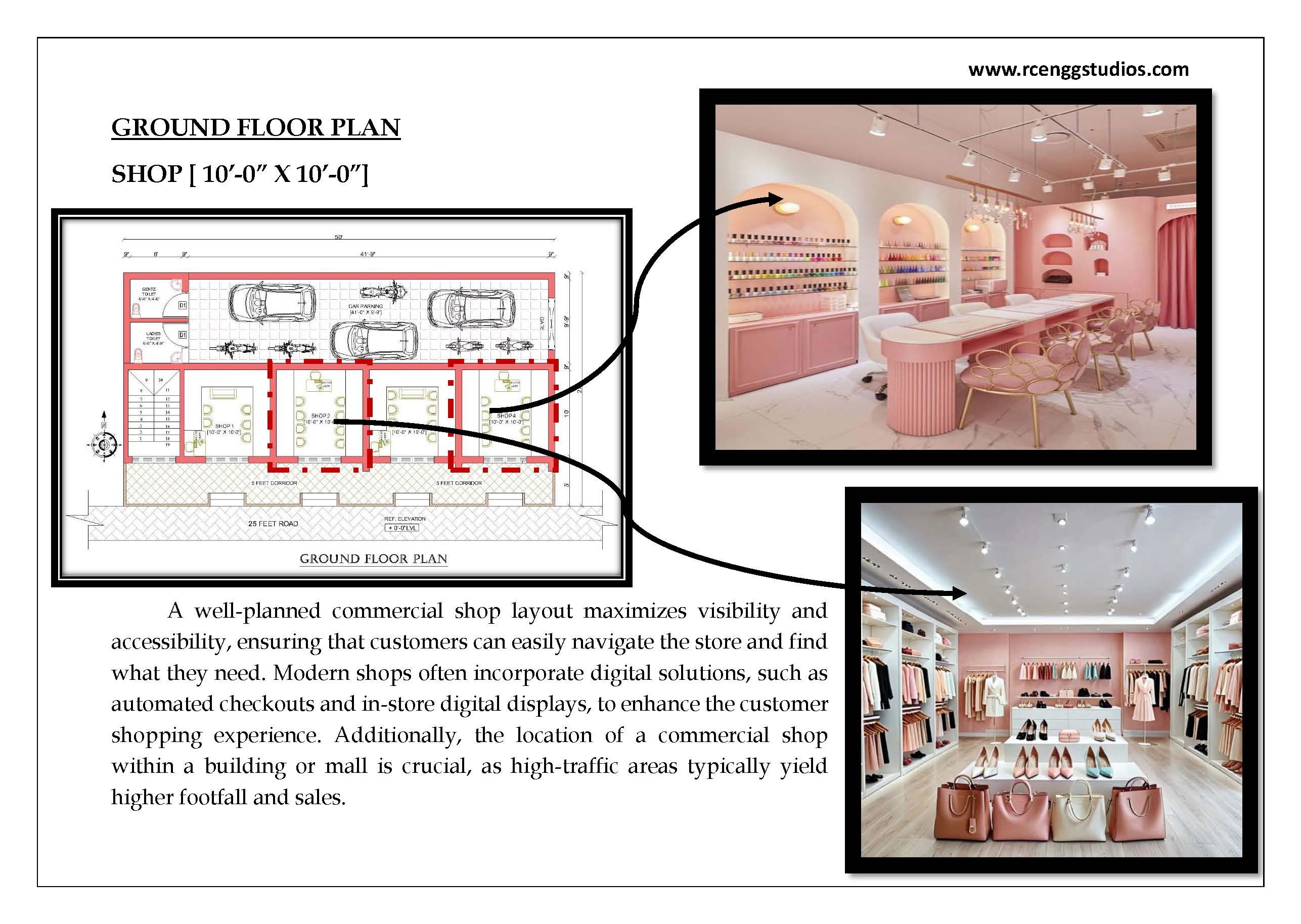
Shop floor Plan ground floors, the floors are completely utilized without wastage. The plot size is 50 feet x 27 feet. Total plinth area of building is 1350 sqft and The Built up area is 1350 sqft at ground floor , 1350 sqft at first floor with fully occupied floor place. In Ground floor 4… Read more
HOUSE PLAN WITH SHOP 40 x 60 | SOUTH FACING |
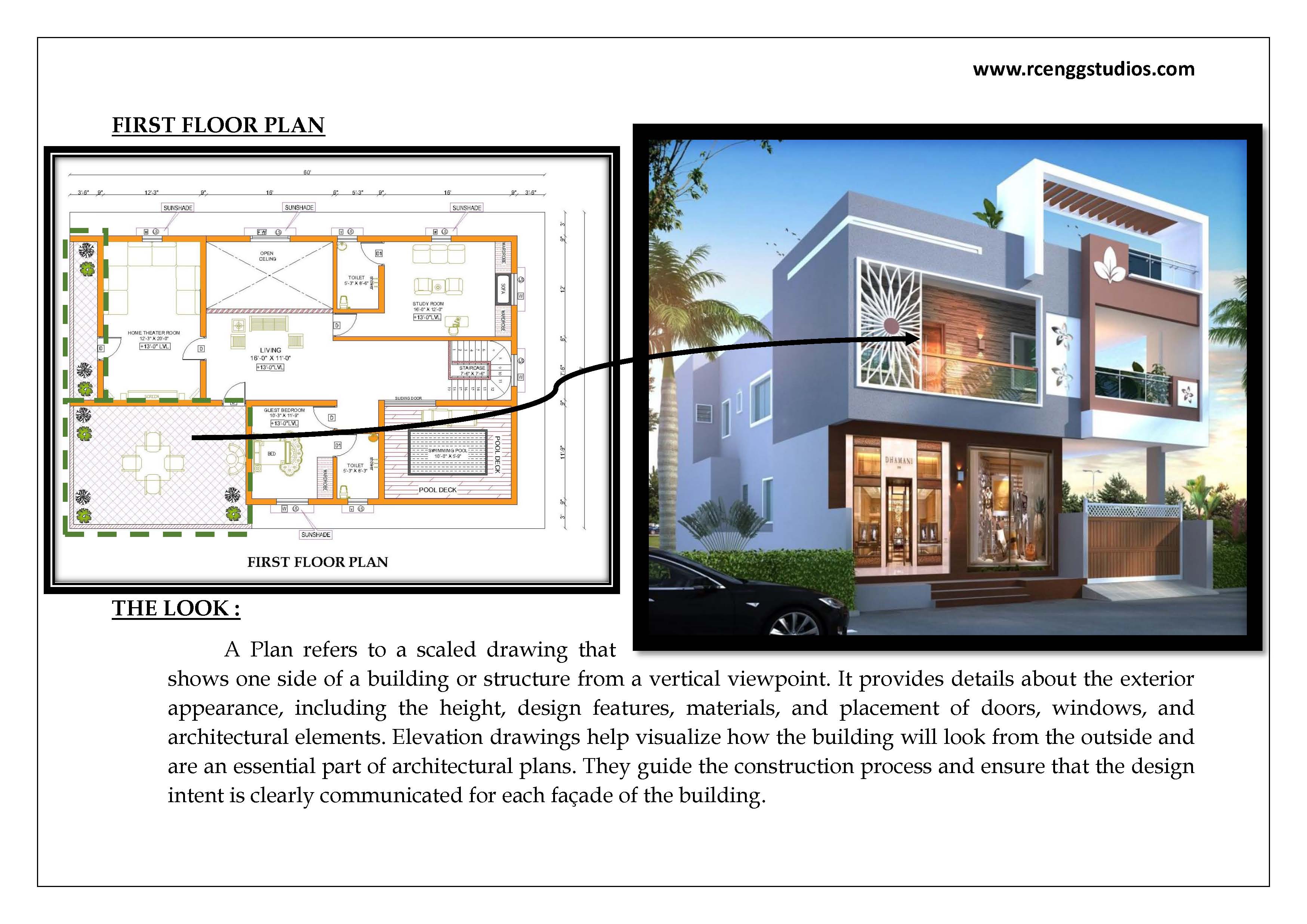
House Plan with shop in ground floors, the floors are completely utilized without wastage. The plot size is 40 feet x 60 feet. Total plinth area of building is 2400 sqft and The Built up area is 2000 sqft at ground floor , 2000 sqft at first floor with fully occupied floor place. In Ground… Read more
APARTMENT PLAN 53 x 62 | EAST & WEST Facing |
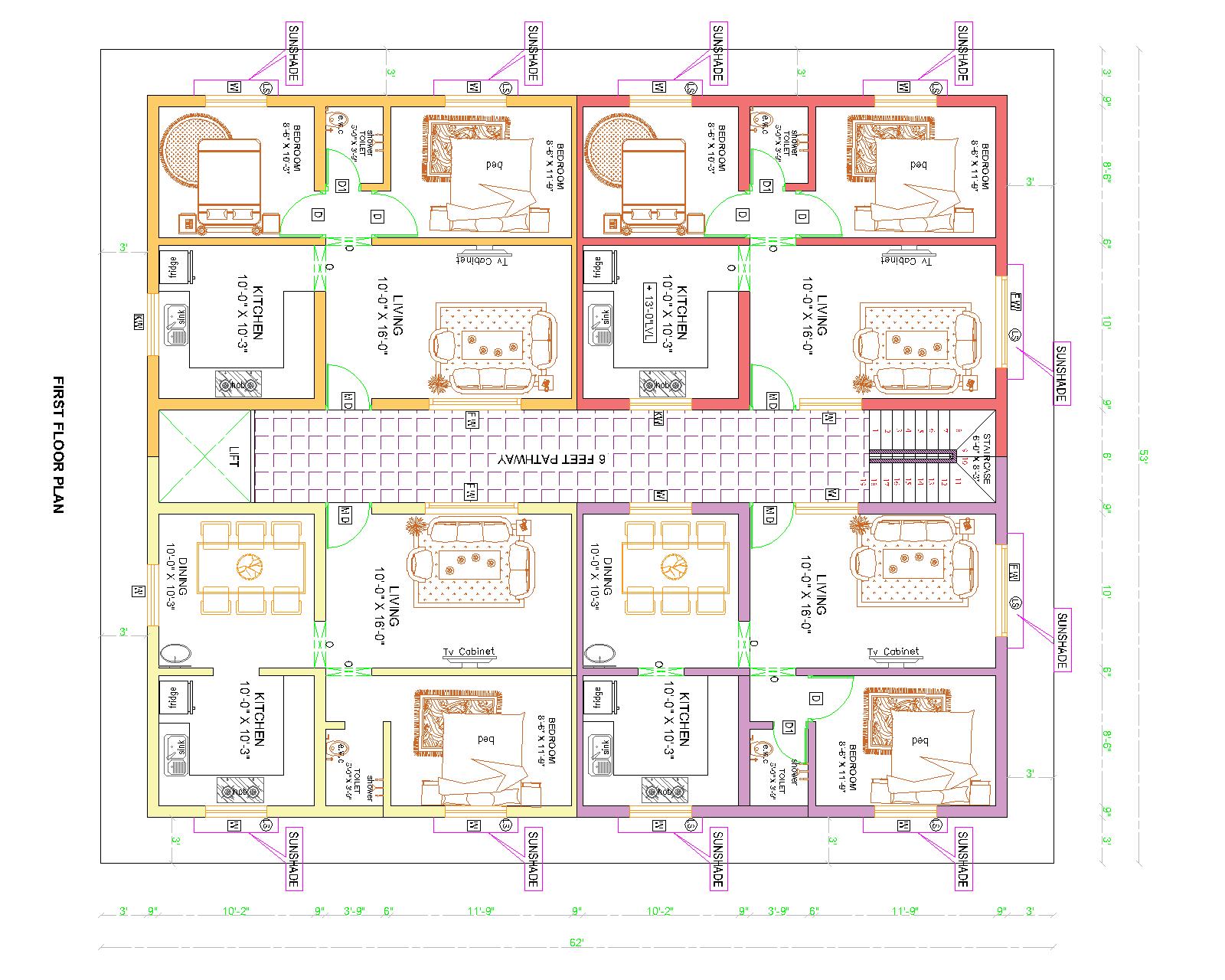
HOUSE PLAN 53 x 62 | Apartment Type EAST & WEST Facing | House Plan ground + first floors+ Second floor, the floors are completely utilized without wastage. The plot size is 53 feet x 62 feet. Total plinth area of building is 3286 sqft. And The Built up area is 2632 sqft at first… Read more
Church Design Drawing
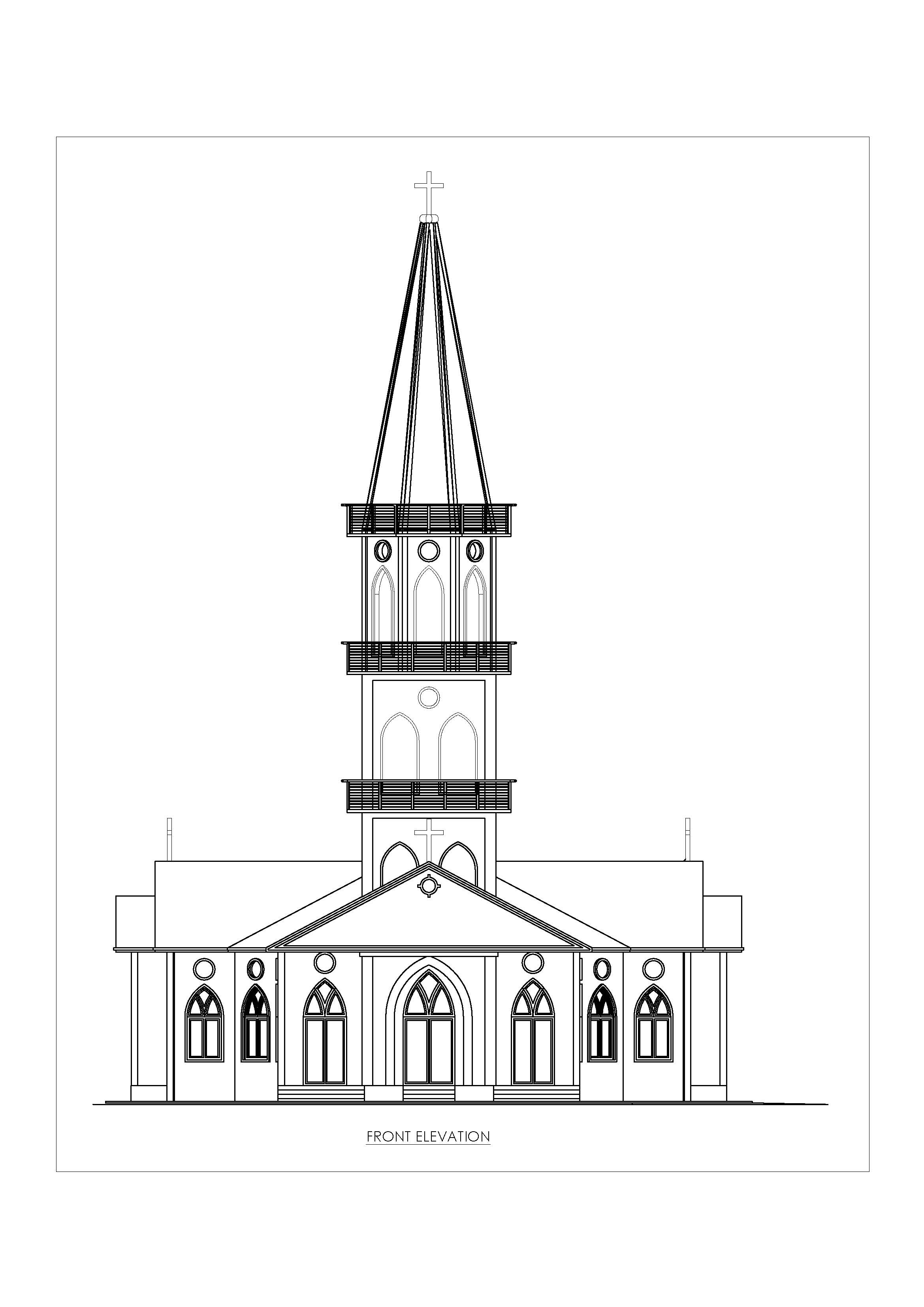
Church design drawings are detailed architectural plans that incorporate unique worship space requirements. They typically include site plans, floor plans, elevation, section, and detail drawings. The process of designing a front elevation involves understanding building purpose and style, drafting the basic structure, incorporating architectural elements, material selection, adding details, considering proportions, refining, and using design… Read more
STEEL SHED DRAWING
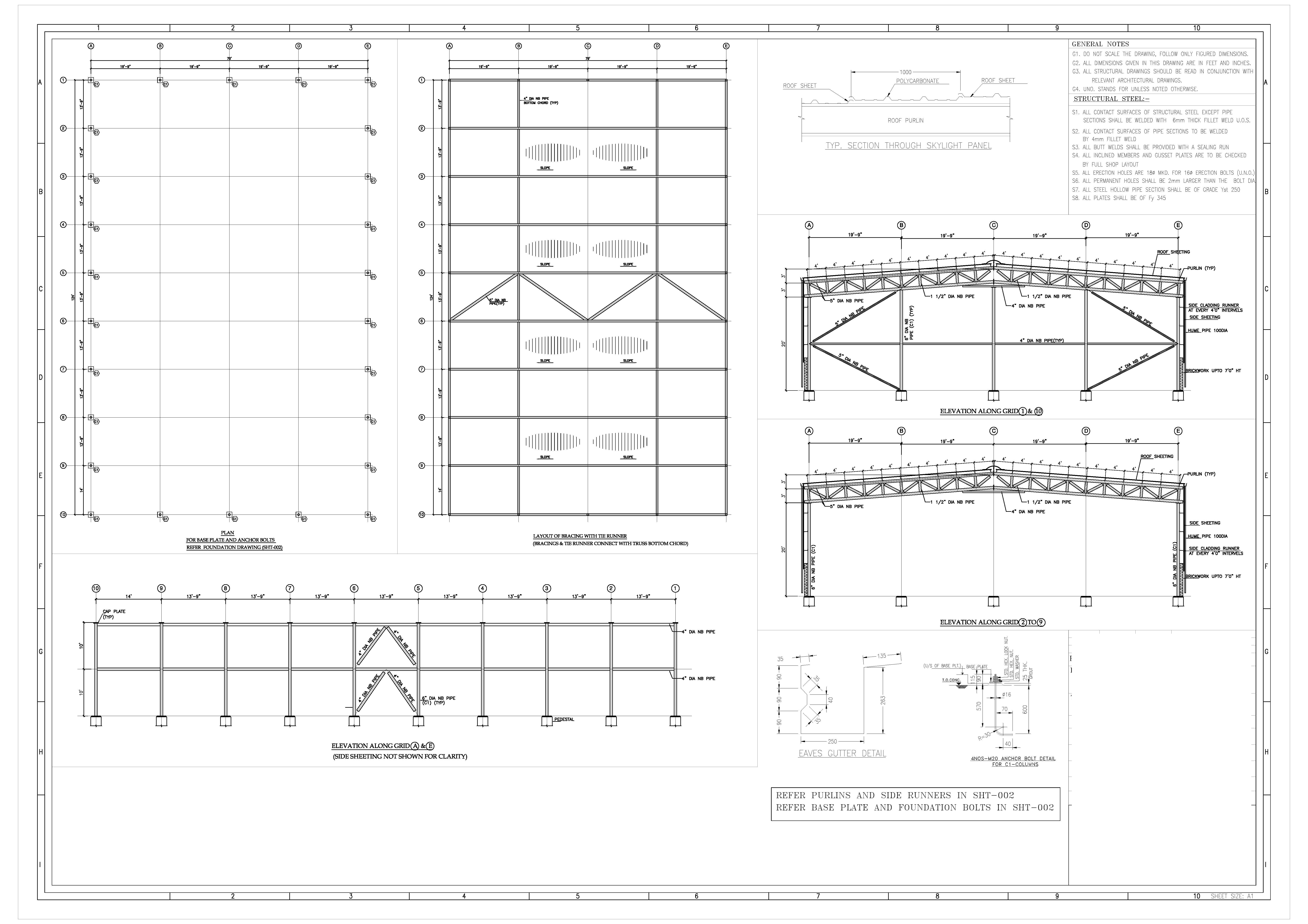
1. Plan View (Top View): Outline of the Shed: Show the overall dimensions of the shed. Columns and Supports: Indicate the positions of steel columns and any internal supports. Doors and Windows: Mark the locations and dimensions of doors and windows. Roof Plan: If the roof has a particular shape (e.g., gable, sloped), indicate the… Read more
HOUSE PLAN WITH OFFICE AT GROUND FLOOR 27 x 88 | NORTH FACING |
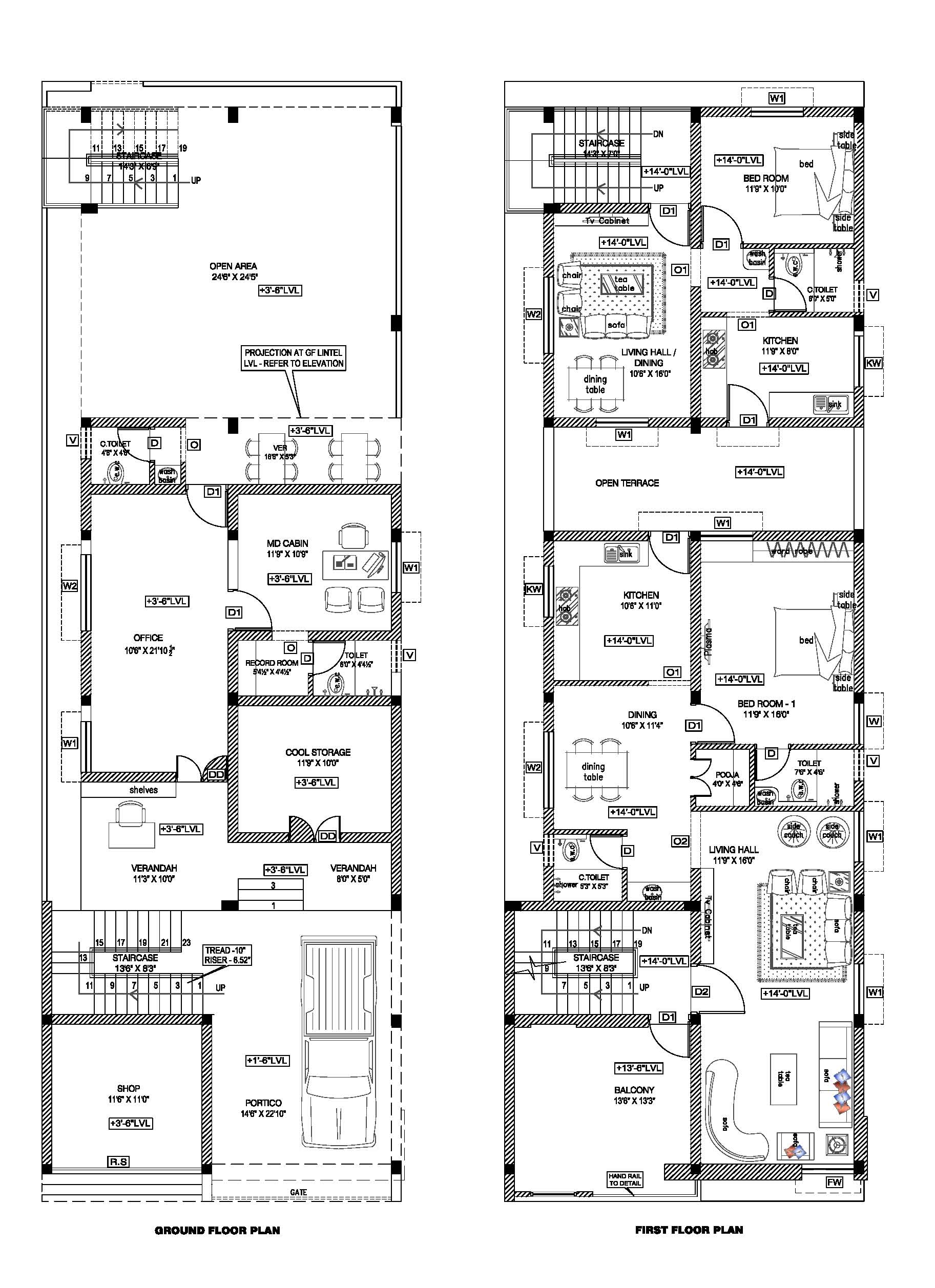
House Plan with office place at ground floor with shop at front + first floors, the floors are completely utilized without wastage. The plot size is 27 feet x 88 feet . Total plinth area of building is 2376sqft. And The Built up area is 1134 sqft with fully occupied floor place. Portico area 331… Read more
BANQUET HALL PLAN 40 x 60 | NORTH FACING |
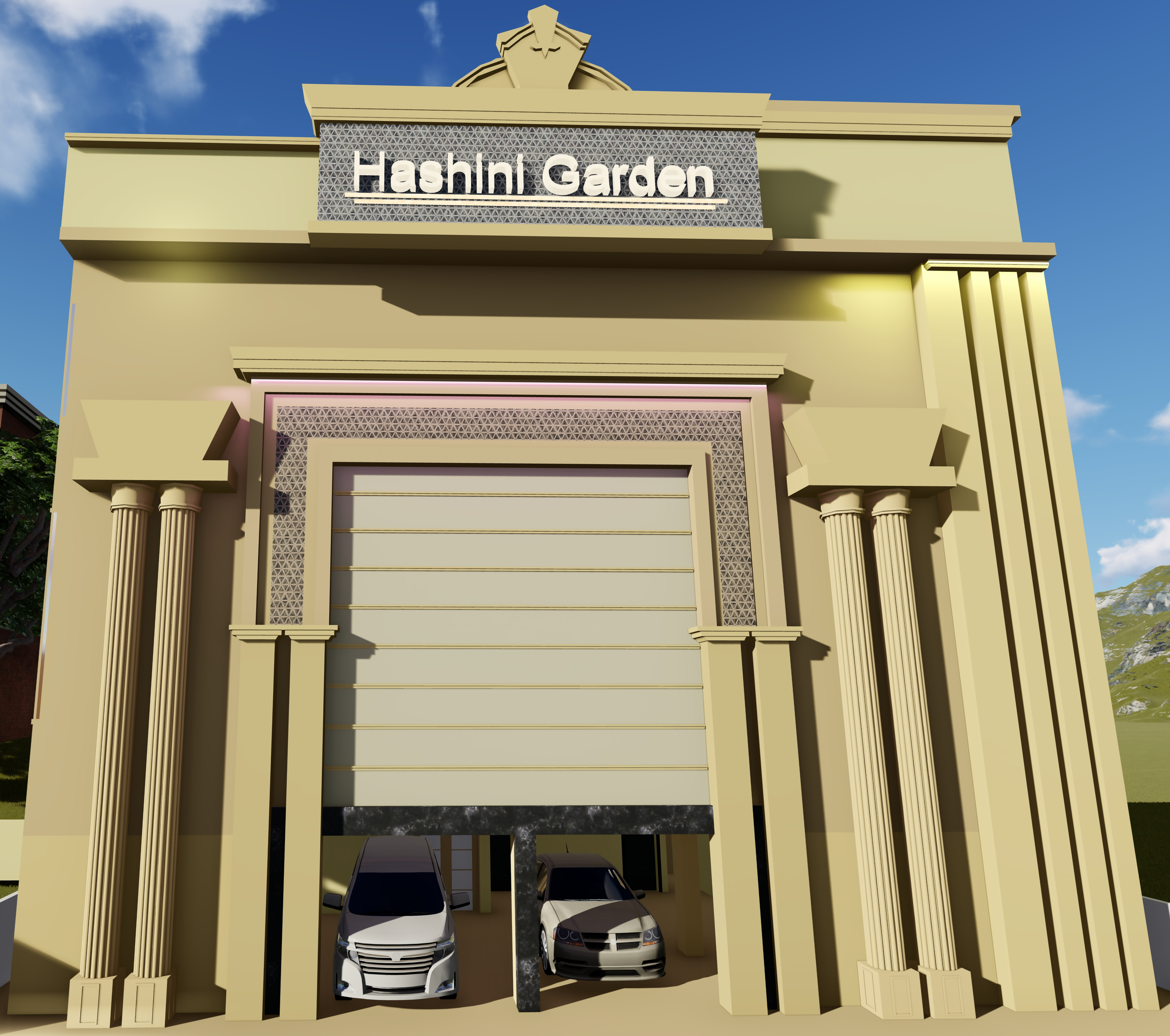
Banquet Hall plan layouts with Ground + 2 floors, the floors are completely utilized without wastage of floor. The plot size is 42 feet x 62 feet and plinth area of building is 40 feet x 60 feet. The plan area of marriage hall is 2400 sqft with fully occupied floor place. Parking at ground,… Read more

