Category: 3D HOUSE DESIGN
Available House Plans with Native drawing files. click the link and download the required house plans, commercial plans etc. We are providing the Engineering concepts and all Architectural, Civil & Structural engineering Drawings, Pdfs, Word documents, Excels, Free Engineering Books & Thesis kind of support.
HOUSE PLAN 29 X 56 | SOUTH FACING |

House Plan ground floors, the floors are completely utilized without wastage. The plot size is 60 feet x 40 feet. Total plinth area of building is 1653 sqft and The Built up area is 2000 sqft at ground floor , 1653 sqft at first floor with fully occupied floor place. In Ground floor 2 BHK… Read more
Commercial Shop Plan
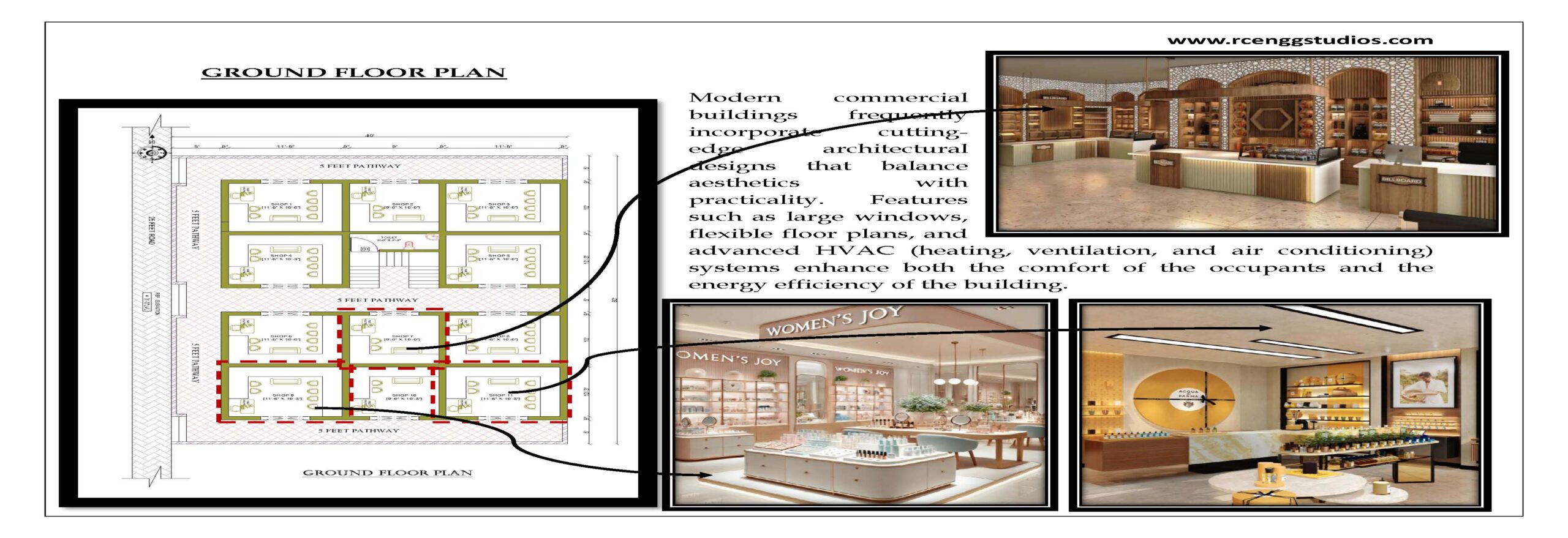
COMMERCIAL SHOP FLOOR PLAN 40’-0” x 60’-0” NORTH & SOUTH FACING Shop floor Plan ground floors, the floors are completely utilized without wastage. The plot size is 40 feet x 60 feet. Total plinth area of building is 2400 sqft and The Built up area is 2400 sqft at ground floor with fully occupied floor… Read more
Shop Floor Plan
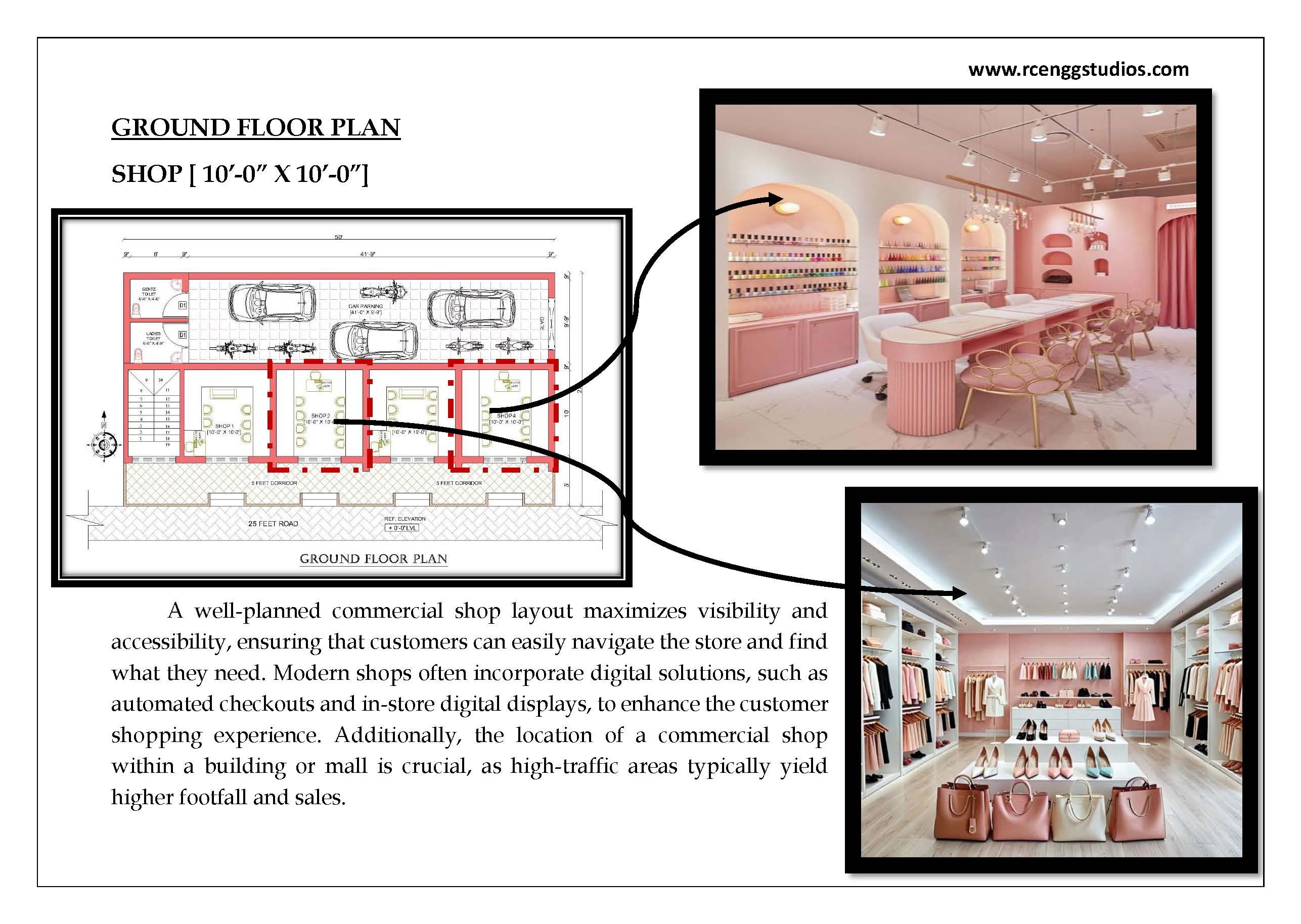
Shop floor Plan ground floors, the floors are completely utilized without wastage. The plot size is 50 feet x 27 feet. Total plinth area of building is 1350 sqft and The Built up area is 1350 sqft at ground floor , 1350 sqft at first floor with fully occupied floor place. In Ground floor 4… Read more
HOUSE PLAN WITH SHOP 40 x 60 | SOUTH FACING |
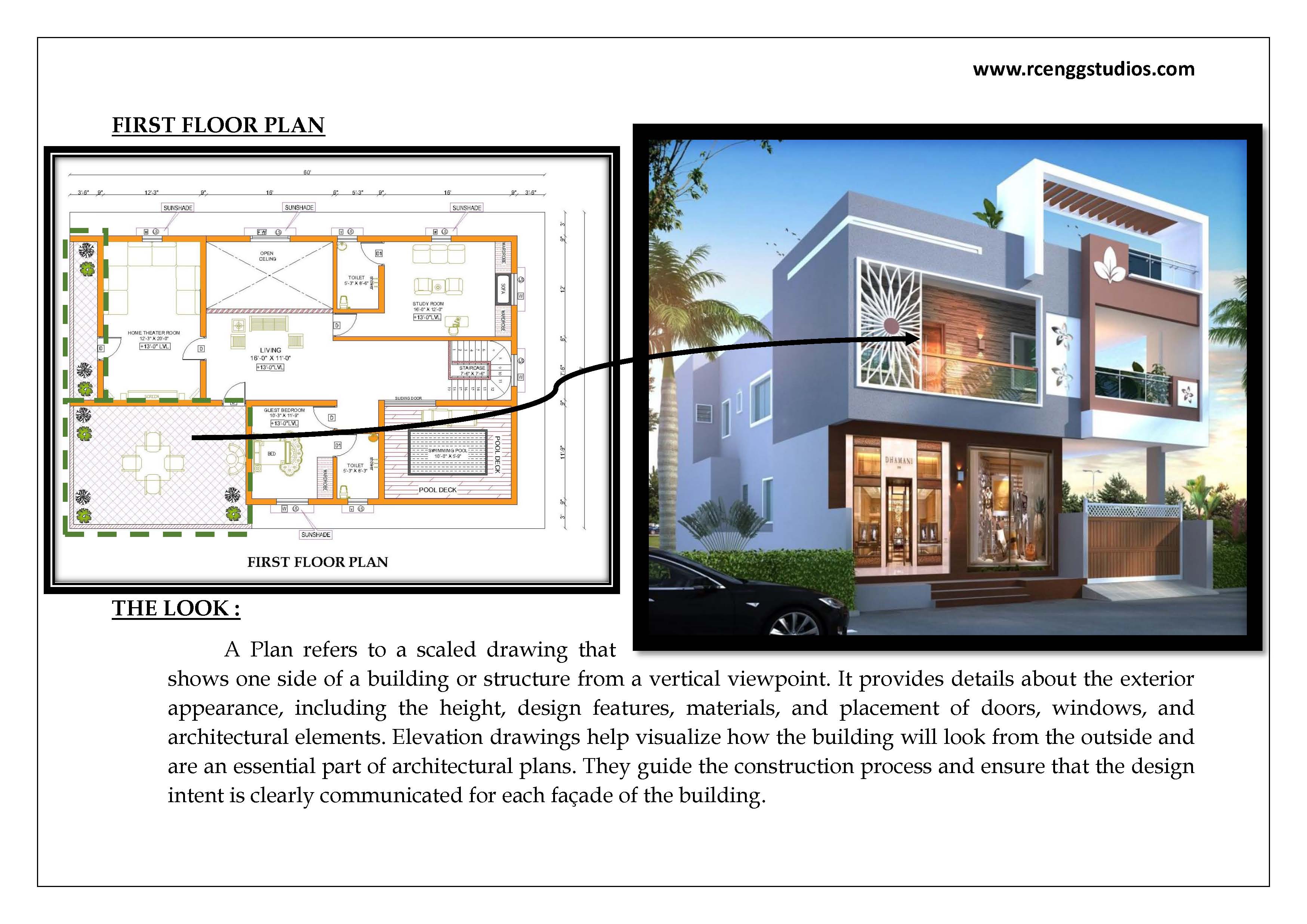
House Plan with shop in ground floors, the floors are completely utilized without wastage. The plot size is 40 feet x 60 feet. Total plinth area of building is 2400 sqft and The Built up area is 2000 sqft at ground floor , 2000 sqft at first floor with fully occupied floor place. In Ground… Read more
HOUSE PLAN 30 X 45 | EAST FACING | INTERIOR HOUSE DESIGN |
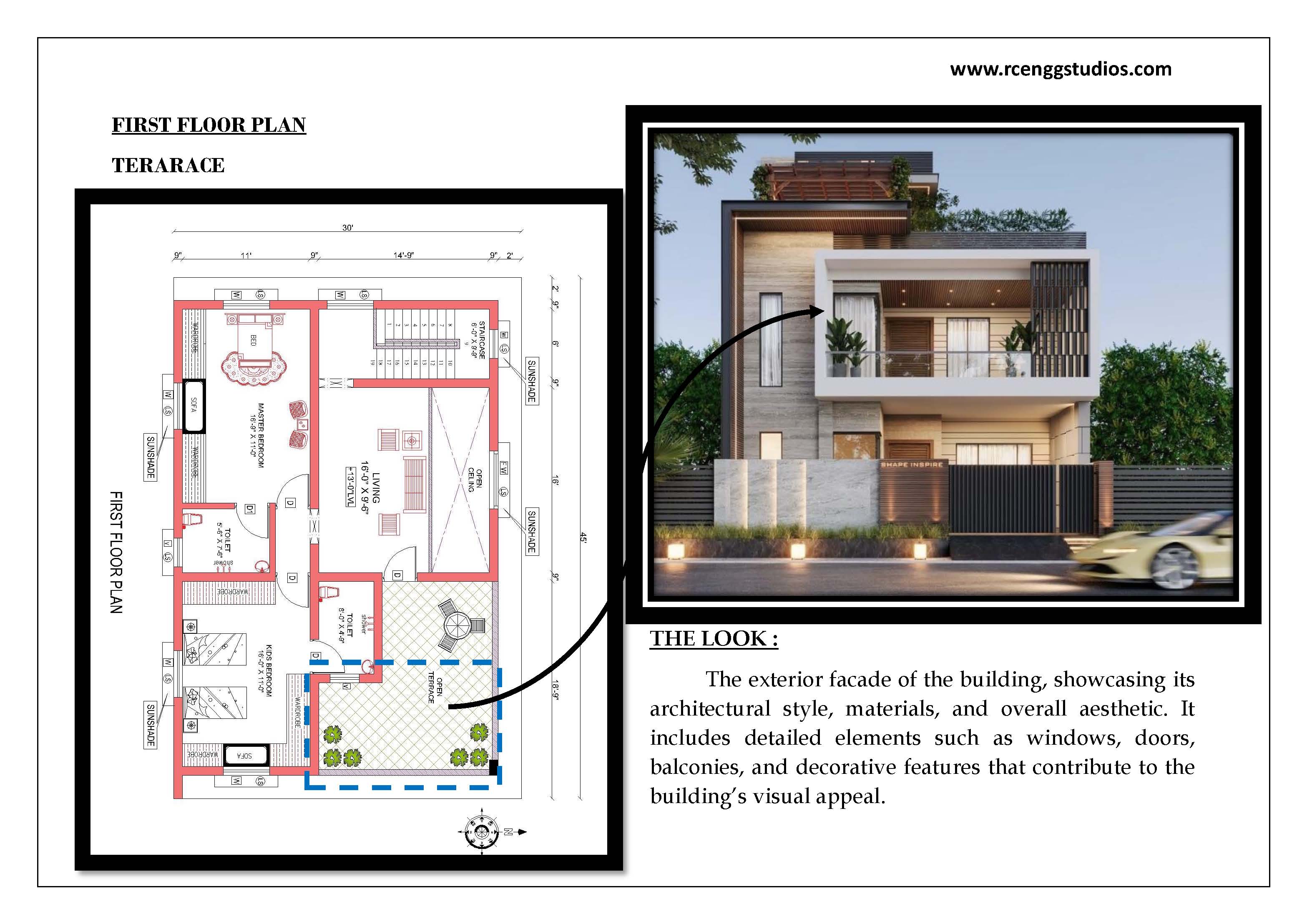
House Plan ground floors, the floors are completely utilized without wastage. The plot size is 45 feet x 30 feet East Facing. Total plinth area of building is 1350 sqft and The Built up area is 1200 sqft at ground floor , 1200 sqft at first floor with fully occupied floor place. In Ground floor… Read more
AMAZING TV UNIT IDEAS 90+ MODELS
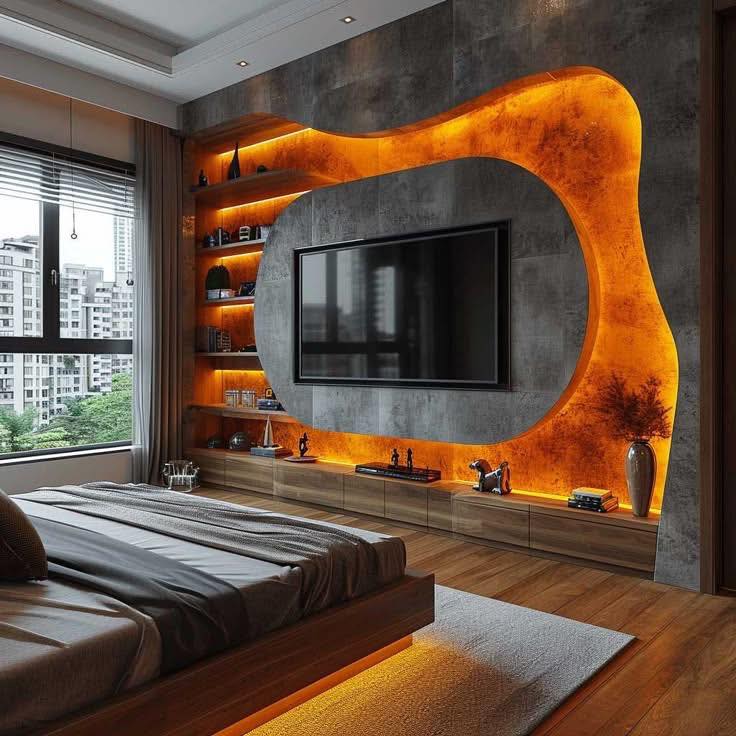
Amazing TV Unit Designs – Perfect Blend of Style & Functionality A TV unit is more than just a place to hold your television—it’s a statement piece that enhances your living space’s style and functionality. Whether you prefer a modern, minimalist design or a luxurious, grand setup, the right TV unit can transform your entertainment… Read more
HOUSE PLAN 60 x 50 | EAST FACING |

House Plan ground floors, the floors are completely utilized without wastage. The plot size is 60 feet x 50 feet. Total plinth area of building is 3000 sqft and The Built up area is 2300 sqft at ground floor , 2300 sqft at first floor and 2300 sqft at second floor with fully occupied floor… Read more
HOUSE PLAN 25 x 50 | SOUTH FACING |
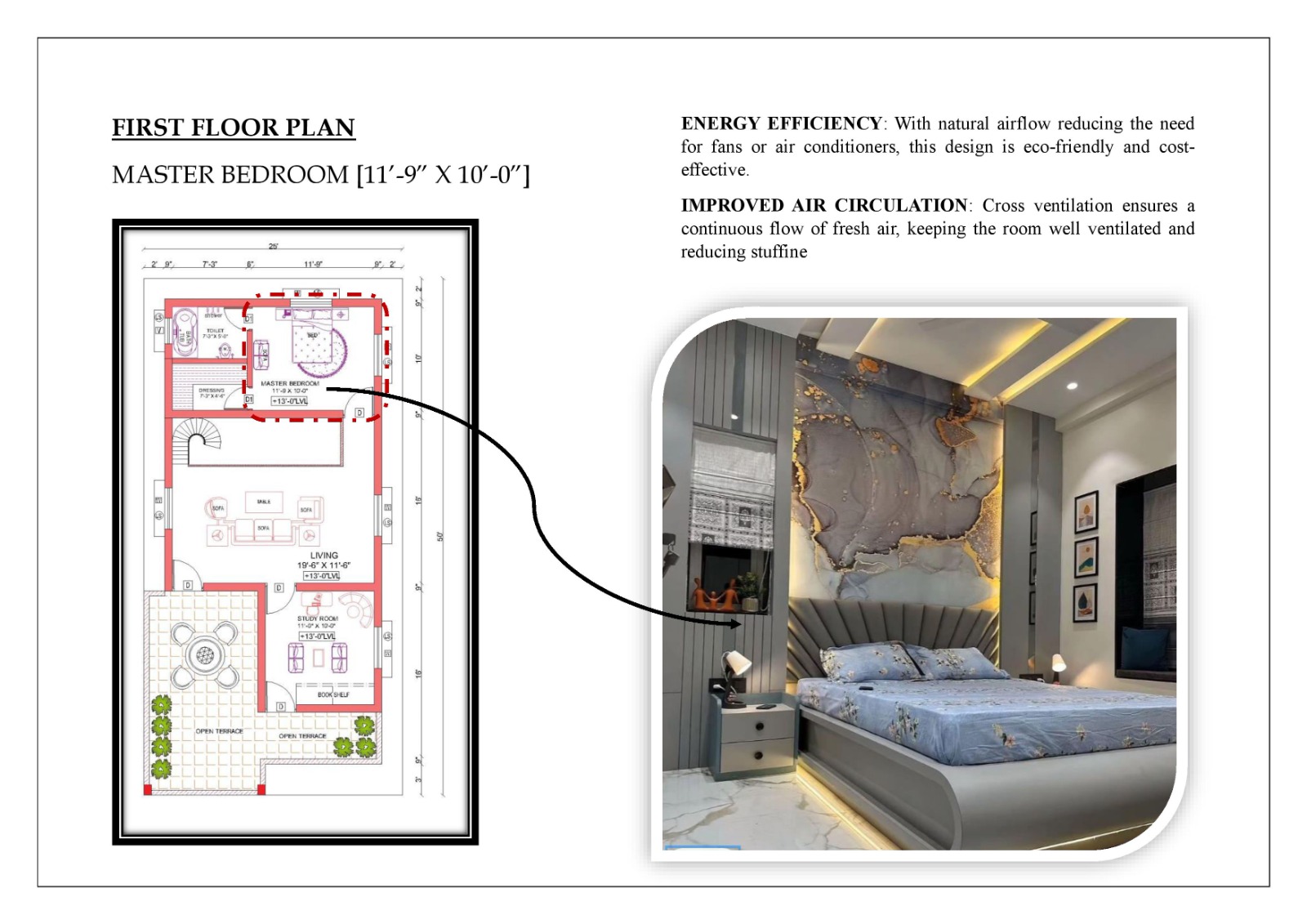
House Plan ground floors, the floors are completely utilized without wastage. The plot size is 25 feet x 50 feet.Total plinth area of building is 1250 sqft. And The Built up area is 1150 sqft at ground floor and 1150 sqft at first floor with fully occupied floor place. 3 BHK at ground and first… Read more
HOUSE PLAN 60 x 45 | SOUTH FACING |
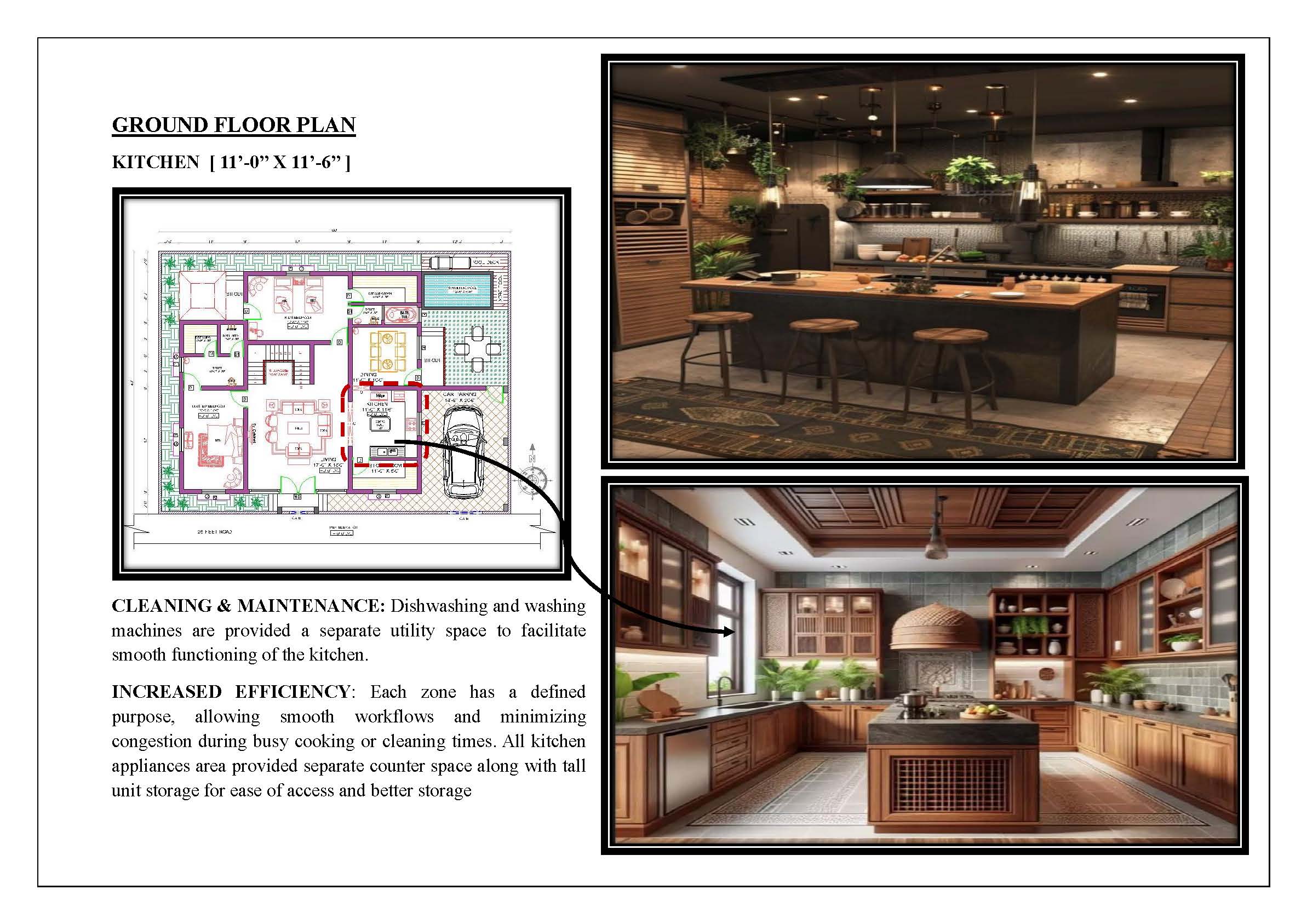
House Plan ground floors, the floors are completely utilized without wastage. The plot size is 60 feet x 45 feet.Total plinth area of building is 2700 sqft. And The Built up area is 2200 sqft at ground floor and 2200 sqft at first floor with fully occupied floor place. 6 BHK at ground and first… Read more
Staircase Ideas 40+

Here are some staircase ideas to inspire designs for residential, commercial, or creative spaces: 1. Modern Staircase Designs 2. Spiral Staircase Ideas 3. Rustic Staircase Designs 4. Space-Saving Staircases 5. Floating Staircase Designs 6. Luxury Staircase Ideas 7. Outdoor Staircase Designs 8. Creative and Artistic Staircases 9. Industrial Staircase Designs 10. Vastu-Compliant Staircase Ideas Read more
Modern House Front Elevation Design
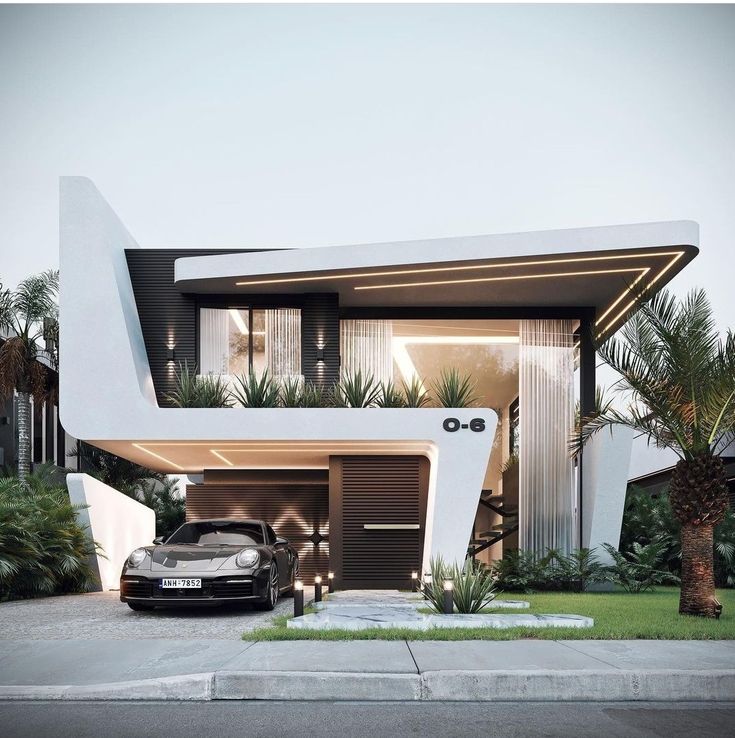
Designing a Front Elevation involves creating an attractive and functional exterior view of a building. It is the most visible part of the structure, representing its architectural style and design. Here’s how to design a front elevation: Steps for Designing Front Elevation 1. Understand the Requirements Building Type: Residential, commercial, or industrial. Architectural Style: Modern,… Read more
kitchen marble design 30+
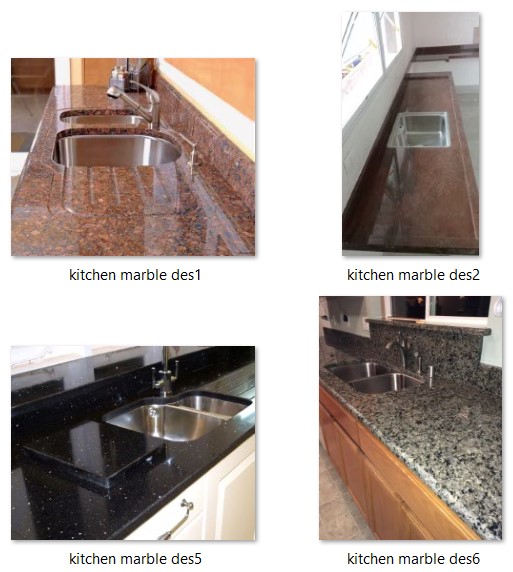
Here is a modern kitchen design with luxurious marble elements. It showcases a sleek and elegant space, featuring marble countertops and backsplashes that enhance the overall aesthetic Read more
MONORAIL DETAILS
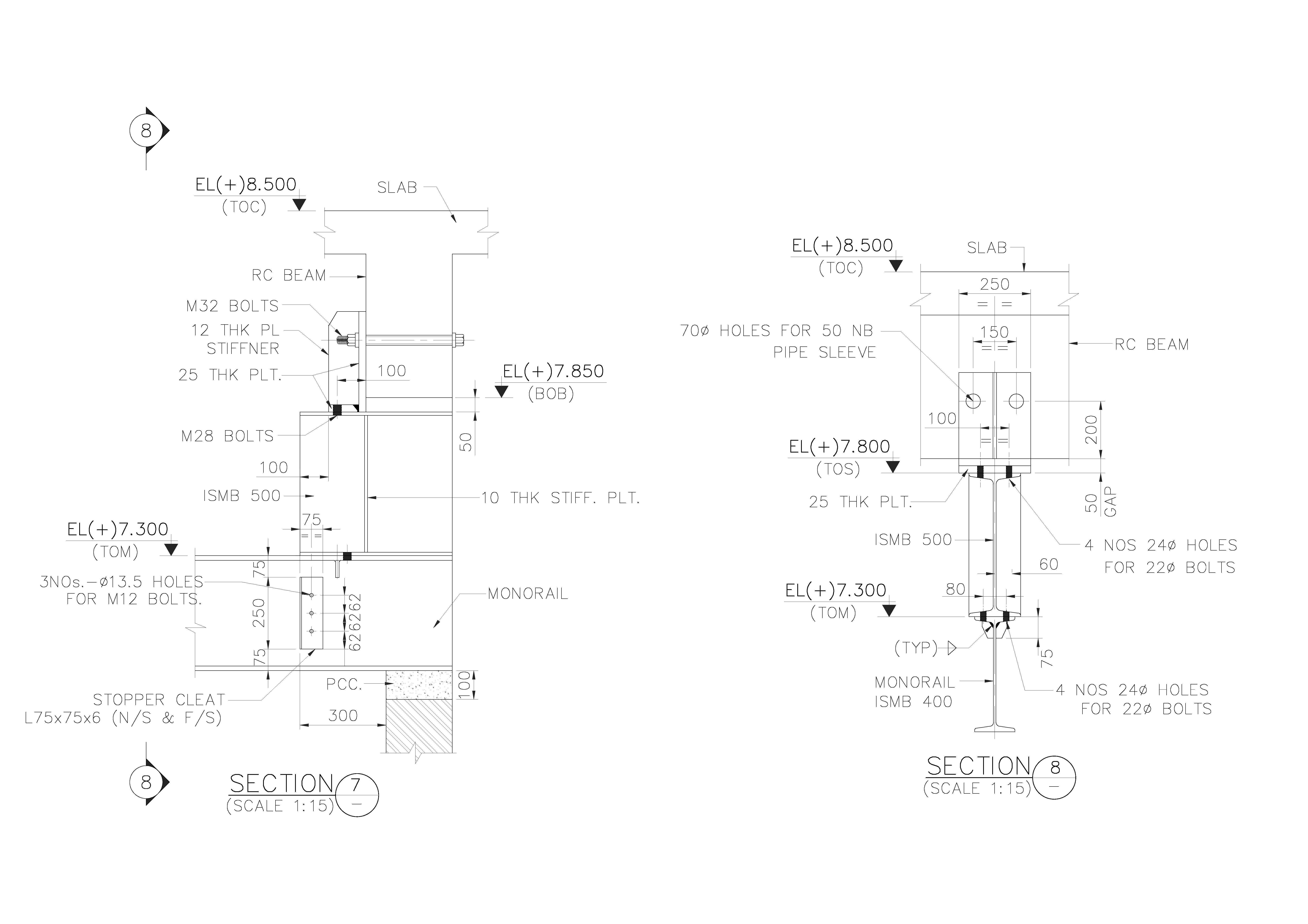
To create a monorail drawing connected to a concrete beam, several basic concepts should be considered for both the structural integrity of the connection and the overall functionality of the monorail system. Here’s an outline of the basic concepts required for drawing a monorail on a concrete beam: Structural Elements of Monorail System: Monorail Beam… Read more
Bathroom Tiles Designs Ideas 50+
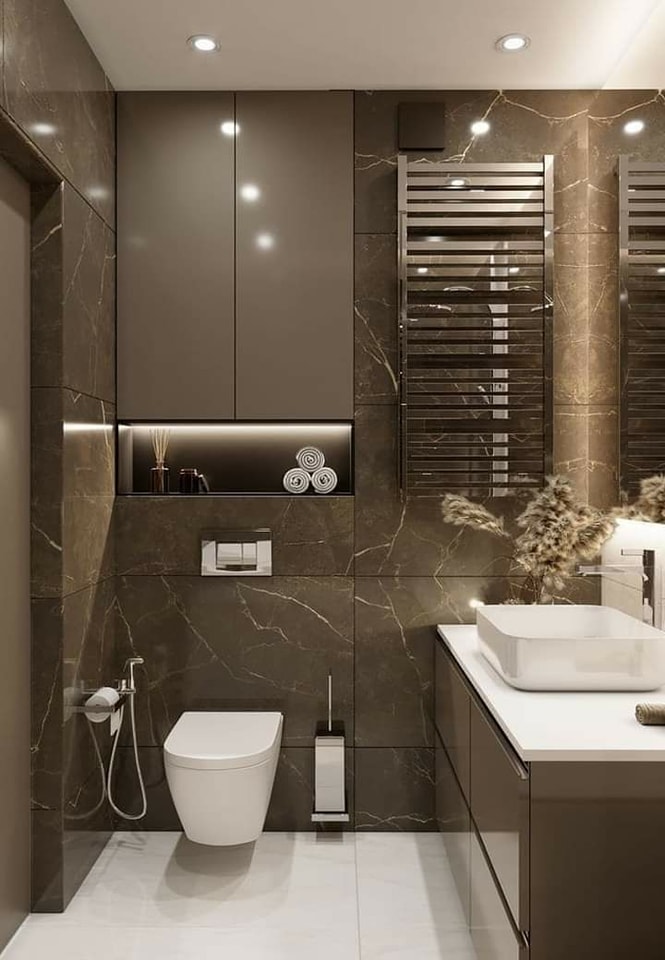
Here are some popular bathroom tile design ideas that can inspire a stylish and functional bathroom space for your home. Bathroom Tile Design Ideas Read more
Wooden Main Door Ideas 40+

Here are some key guidelines for placing a wooden main door as per Vastu Shastra principles: Vastu Placement Guidelines for Wooden Main Door: Read more
Modern Kitchen Interior Idea Photos 26+

Modern kitchen decorating ideas photos 26+ Read more
Best 3D House Elevation Design G+1
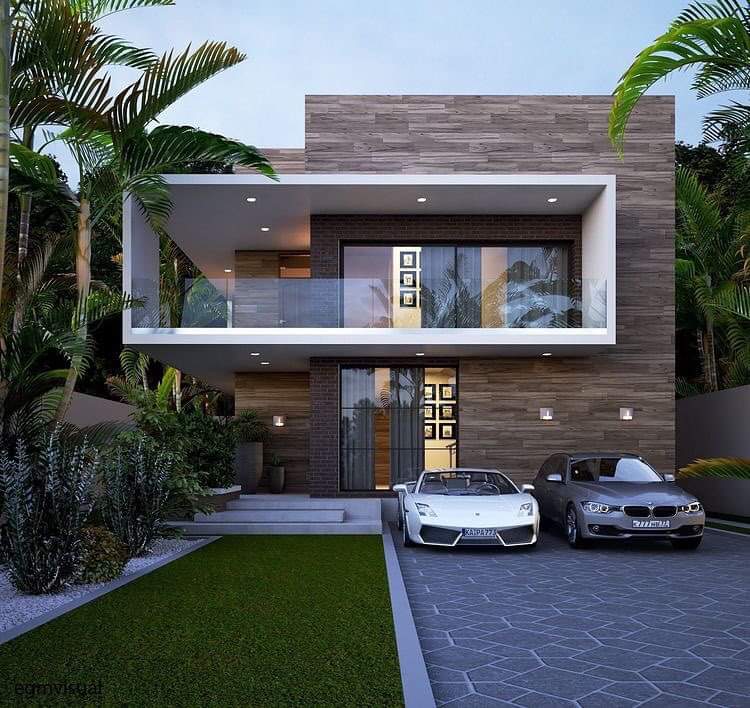
Front Elevation Design 30+
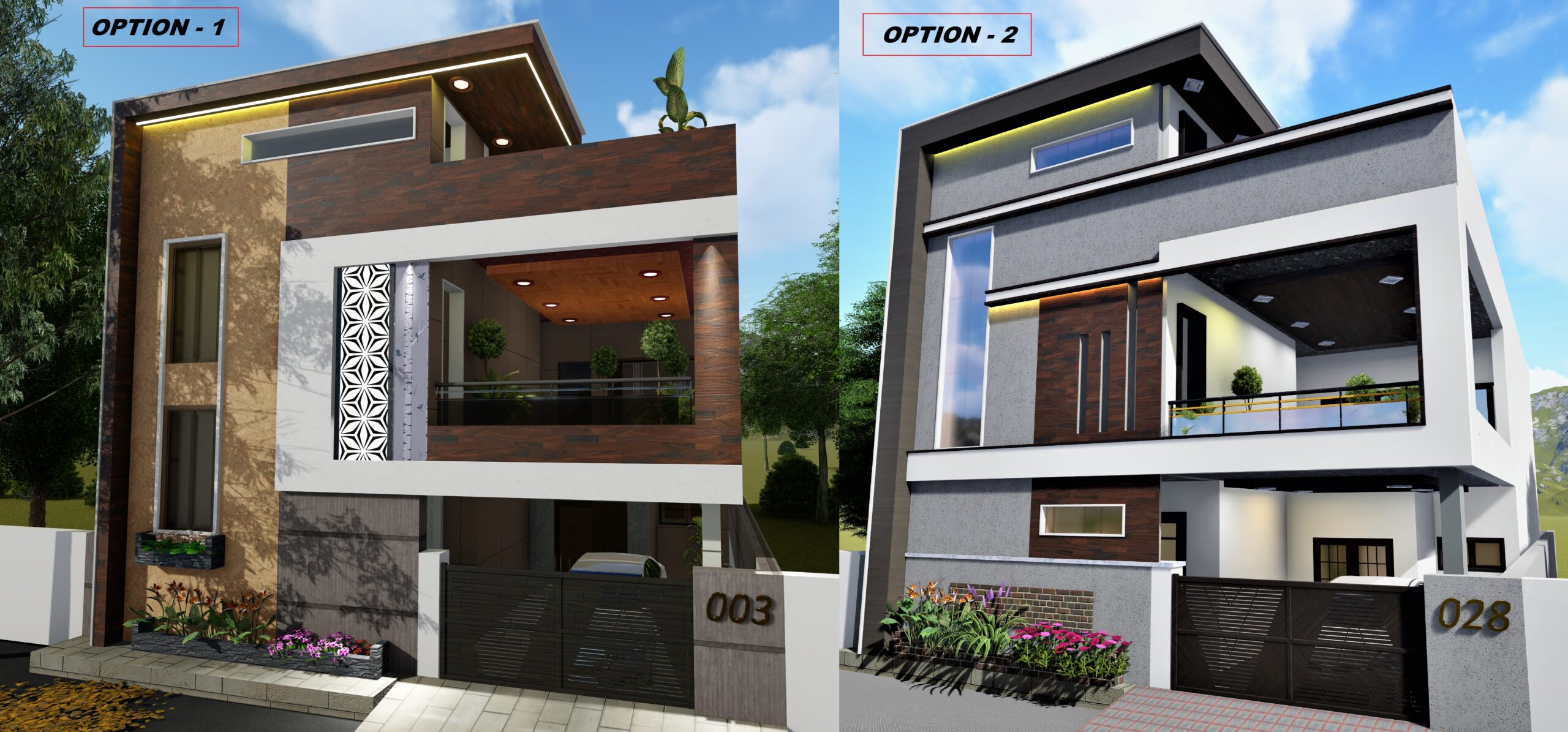
Best front elevation design is one of the most trendy now a days to get the ideas of elevation designs for residential houses. These designs gives you the better ideas of modern and traditional front elevation to finalize your ideas. Read more

