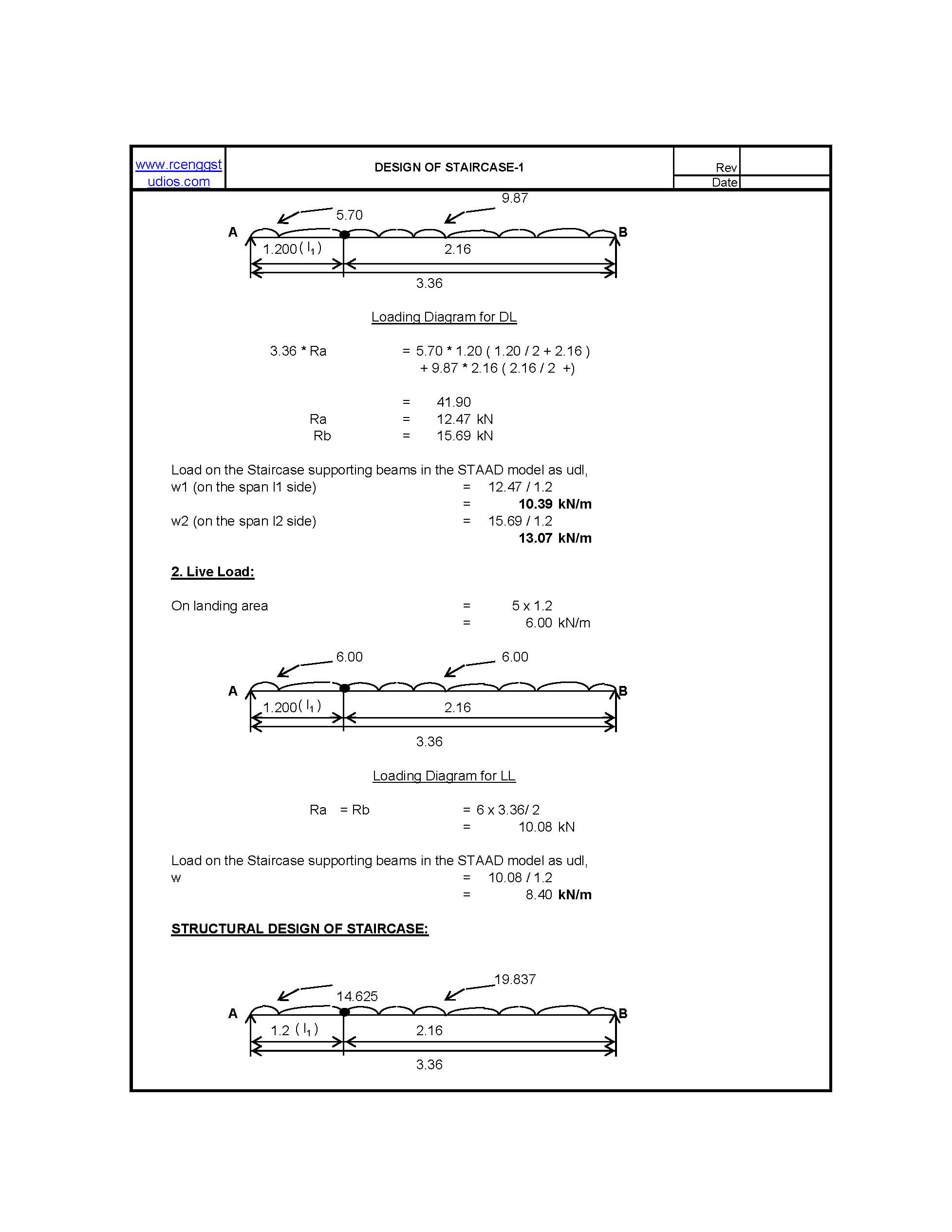Design of Staircase Waist Slab
A waist slab is the inclined structural element of a staircase that supports steps and transfers the loads to supporting beams or walls. Here’s a detailed step-by-step guide for designing a waist slab as per IS 456:2000:
Given Parameters:
- Span (L): The clear span between supports (horizontal projection or inclined length).
- Width of Stairs (b): The width of the staircase (typically 1.0 m to 1.5 m).
- Rise (r) and Tread (t): Dimensions of individual steps.
- Grade of Concrete (f′c): M25 (or as specified).
- Grade of Steel (fy): Fe 500.
- Live Load (L): As per IS 875, typically 3 kN/m² for residential buildings and 5 kN/m² for public buildings.
- Thickness of Waist Slab (D): Usually assumed to be 150 mm to 200 mm initially.
“Do write the details in the Yellow cells only and do not make edit in other cell as the excel sheet is not protected with password and you can edit anywhere in the sheet, accidental edits in the cells may lead to errors in the design sheet due to overriding of formula by values edited by you”





- 3D HOUSE DESIGN (9)
- Civil and Structural Design Calculations (31)
- Commercial Plans (5)
- Engineering Concepts – Civil & Structural (88)
- Excel Spreadsheets (16)
- House Plans (38)
- Industrial standards (28)
Related Posts:
Design of Cold-Formed Steel Structures as Per IS 801
Side Face Reinforcement as per ACI & IS code
Green Building
Structural Design of working pile
HOUSE PLAN WITH OFFICE AT GROUND FLOOR 27 x 88 | NORTH FACING |
HOUSE PLAN 40 x 40 | WEST FACING |
LOAD COMBINATIONS NBCC 2023
Lifting Padeye Design
Trench Details
Design of Anchor Reinforcement in Concrete Pedestals


Leave a Reply