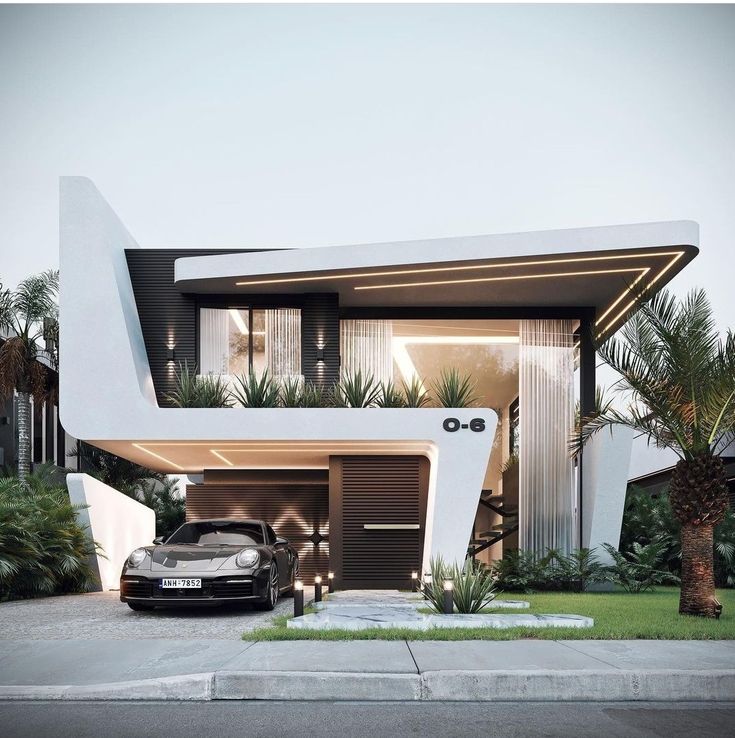Designing a Front Elevation involves creating an attractive and functional exterior view of a building. It is the most visible part of the structure, representing its architectural style and design. Here’s how to design a front elevation:
Steps for Designing Front Elevation
1. Understand the Requirements
- Building Type: Residential, commercial, or industrial.
- Architectural Style: Modern, contemporary, traditional, or colonial.
- Budget: Materials and complexity should align with the budget.












2. Analyze the Site
- Orientation: Consider sunlight, ventilation, and privacy.
- Surroundings: Harmonize the design with neighboring structures.
- Local Regulations: Adhere to zoning laws and building codes.
3. Design the Structural Layout
- Facades: Include windows, doors, balconies, and other elements.
- Roof Style: Flat, sloped, gabled, or domed.
- Vertical Elements: Columns, pillars, or vertical cladding for visual interest.
- Horizontal Lines: Ledges, sunshades, or cornices for balance.
4. Material Selection
- Exterior Finish:
- Brick, stone, or concrete cladding for durability.
- Wooden or metallic panels for modern aesthetics.
- Glass: Use glass for windows or facades for a modern look.
- Paint and Textures: Choose weather-resistant colors and textures.
5. Add Aesthetic Features
- Lighting: Use concealed lighting or wall-mounted fixtures to enhance the look.
- Landscaping: Include greenery, planters, or vertical gardens.
- Decorative Elements: Incorporate arches, jalis (perforated panels), or moldings.
6. Consider Functional Features
- Ventilation: Ensure proper placement of windows and air vents.
- Water Drainage: Plan for roof and facade drainage.
- Safety: Use railings or grills on balconies and windows.
7. Digital Modeling
- Use tools like AutoCAD, Revit, or SketchUp to create a 2D or 3D elevation.
- Render the design for better visualization of materials and colors.
8. Iterate and Finalize
- Share the design with stakeholders for feedback.
- Make modifications as per suggestions or requirements.
Tips for an Eye-Catching Front Elevation
- Use contrasting colors for depth and highlights.
- Add symmetry to create balance in the design.
- Integrate natural elements like wood or stone for warmth.
- Ensure simplicity for a timeless appeal.
Related Posts:

