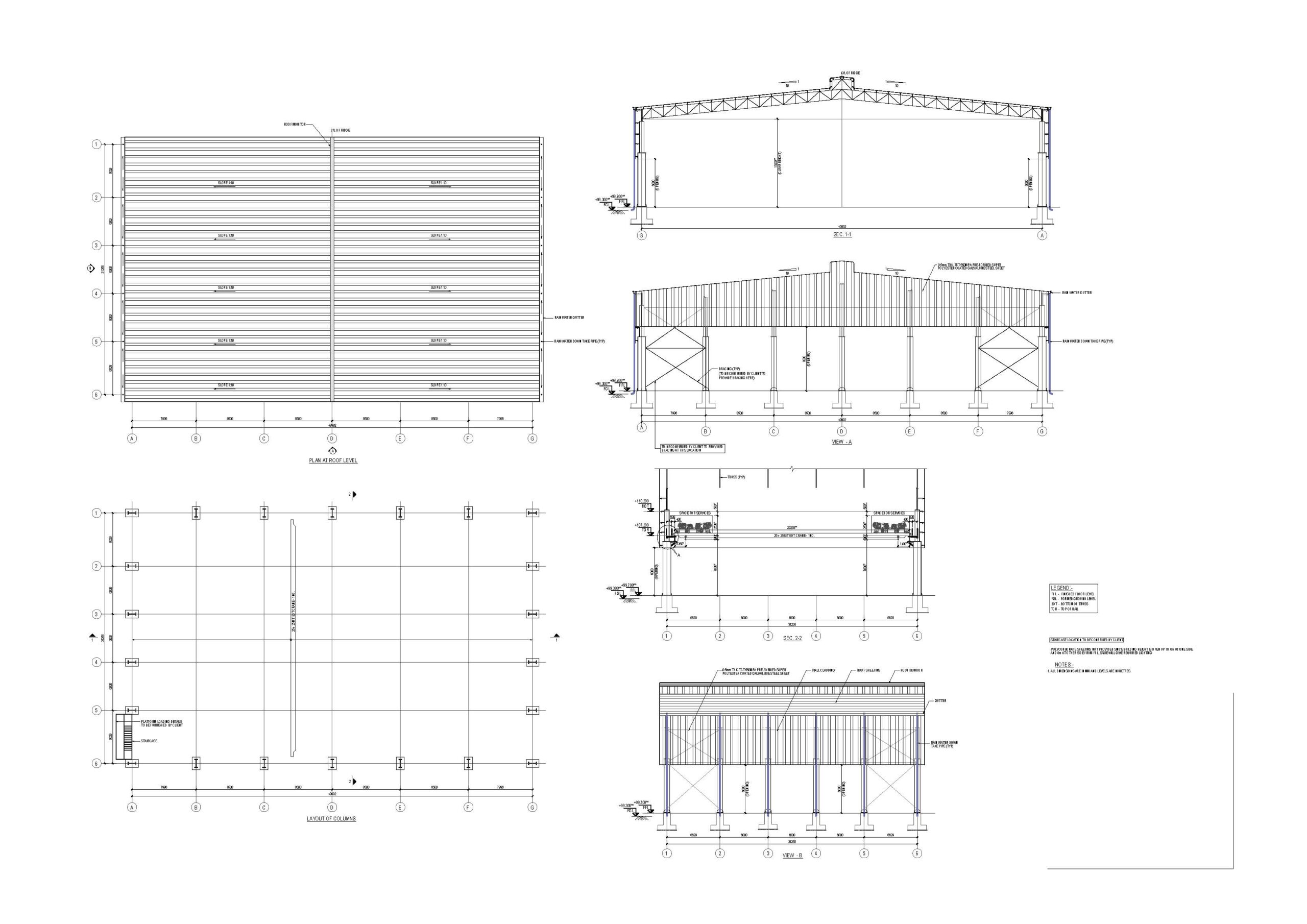Designing a shelter with a 25-ton capacity crane involves structural considerations to support the heavy load and movement of the crane. Below is a guide for creating the basic drawing and concepts for such a structure.
Key Elements of the Shelter with Crane:
- Structural Framework:
- The shelter framework needs to support the crane loads, including the crane’s self-weight, the live load from the crane operation, and dynamic loads.
- Use steel columns and beams for the primary structure, typically designed to support the crane runway beams and tracks.
- The structure must account for the clear span required for the crane to operate without obstruction.
- Crane Runway Beams:
- Crane runway beams are essential for supporting the crane bridge. These beams will need to be adequately designed to support both the vertical and horizontal forces from the crane.
- Runway beams should be aligned on both sides of the shelter with adequate bracing to resist lateral loads.
- Beam section size (I-beams, wide flange beams) should be calculated based on the 25T crane load and span.
- Crane Rails:
- Rails are mounted on top of the runway beams. These rails must be securely fixed, and the connection details should show clip arrangements for attaching the rails to the beams.
- Indicate rail type, dimensions, and placement in the drawing, based on the span and crane wheel configuration.
- Columns and Supports:
- The structure needs steel columns to support the beams. The columns should be spaced according to the crane runway span.
- Use box sections or H-columns, depending on the loading conditions, and ensure that base plates and anchor bolts are detailed properly for load transfer.
- Consider the height and clearances needed for crane operation.
- Crane Girder:
- The crane girder should be designed to handle the vertical and dynamic loads from the crane’s operation, including lifting 25 tons.
- Indicate whether it’s a single-girder or double-girder crane system.
- Bracing Systems:
- Bracing is necessary to provide lateral stability to the shelter and prevent lateral deflections from wind loads and crane operations.
- Use cross-bracing or knee braces at the column-beam connections to resist lateral forces.
- Roofing and Cladding:
- The shelter should have a roof structure, typically trusses or purlins, supporting the roofing sheets. The roof should be strong enough to withstand wind loads.
- Cladding material should be indicated for the sides if required, with details on how it’s attached to the frame.
- Crane Details:
- Show the crane type (e.g., EOT crane), its wheelbase, crab dimensions, and runway length.
- Include a crane hook approach, clearances, and end stop positions for safe operation.
Basic Drawing Requirements:Related Posts:kitchen marble design 30+
HOUSE PLAN 28 x 31 | WEST FACING |
Test Pile Drawing Calculation & Guidelines
HOUSE PLAN 35 x 50 | NORTH FACING |
Wind Load Calculation as per Canadian Code | NBCC 2020 |
Rolling Shutter Fixing Detail with RCC Beam
Design of Shear Key in Base Plate as per IS Code
Weathering Course in RCC Roof
PEB Shed Drawing
Structural Design of working pile



