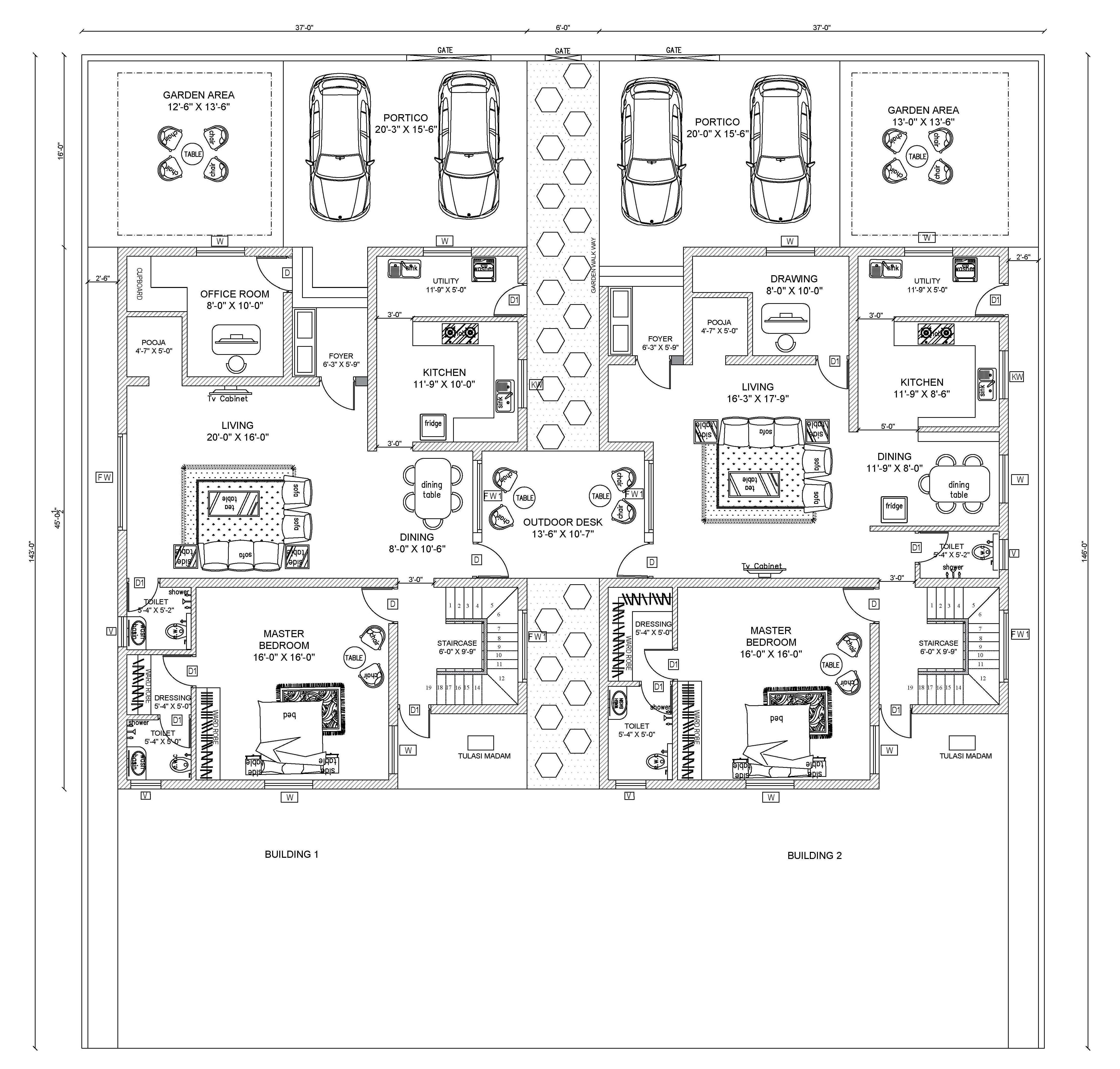Designing a cottage plan involves creating a cozy, functional, and aesthetically pleasing layout that maximizes the use of space while incorporating essential elements of cottage living. Here’s a detailed guide to creating a cottage plan:
Key Elements of a Cottage Plan
- Living Area
- Kitchen and Dining Area
- Bedrooms
- Bathrooms
- Outdoor Spaces
- Storage Solutions
- Entryway and Mudroom
- Additional Features
Detailed Cottage Plan Layout
1. Living Area
- Central Space: The living area should be the central hub of the cottage, offering a comfortable place to relax.
- Features: Include a fireplace for warmth and ambiance, large windows for natural light, and seating arrangements like sofas and chairs.
- Layout: Open concept design that flows into the kitchen and dining area to create a spacious feel.
2. Kitchen and Dining Area
- Kitchen Layout: Opt for an efficient layout such as a galley, U-shape, or L-shape kitchen. Include essential appliances, ample counter space, and storage.
- Dining Area: Adjacent to the kitchen, either as part of an open plan or a separate nook. A small table with chairs or a built-in bench can save space.
- Features: Consider incorporating a breakfast bar or island if space allows.
3. Bedrooms
- Master Bedroom: Include space for a bed, nightstands, and a wardrobe. Consider an en-suite bathroom if space permits.
- Additional Bedrooms: Smaller rooms for guests or children, designed efficiently with built-in storage and flexible furniture options (e.g., bunk beds or Murphy beds).
4. Bathrooms
- Main Bathroom: A full bathroom with a shower/tub combination, toilet, and vanity. Ensure good ventilation and natural light if possible.
- Additional Bathrooms: A half-bath or powder room near the living area for guests.
5. Outdoor Spaces
- Porch or Deck: A front porch or rear deck for outdoor living and entertaining. Include space for seating and possibly an outdoor dining area.
- Landscaping: Incorporate gardens, pathways, and areas for outdoor activities.
6. Storage Solutions
- Closets: Built-in closets in bedrooms and entryway for storage.
- Pantry: A small pantry or additional kitchen cabinets for food storage.
- Shed or Garage: External storage for tools, outdoor equipment, and possibly a vehicle.
7. Entryway and Mudroom
- Entryway: A welcoming space with a bench, hooks for coats, and storage for shoes.
- Mudroom: If possible, include a mudroom near the entry or back door for managing dirt and keeping the main living area clean.
8. Additional Features
- Loft Space: Consider a loft for additional sleeping space, a reading nook, or storage.
- Laundry Area: A small laundry nook with a washer and dryer, possibly combined with the mudroom or a bathroom.
- Natural Light: Maximize natural light with large windows, skylights, and glass doors.
Sample Cottage Plan
Here’s an example of a simple, efficient cottage plan:
Ground Floor
- Living Area: Central open-concept space with a fireplace and seating.
- Kitchen and Dining: Adjacent to the living area, featuring a compact kitchen with an island and a small dining table.
- Master Bedroom: Located off the living area, with space for a queen-sized bed and a built-in wardrobe.
- Bathroom: Full bathroom near the master bedroom and living area.
- Entryway: Small entry with storage for coats and shoes.
- Outdoor Porch: Front porch with seating.
Loft (if space permits)
- Additional Bedroom: Loft space with room for a bed and storage, accessible by a ladder or stairs.
Tips for Designing a Cottage Plan
- Compact and Efficient: Focus on creating a layout that uses space efficiently without compromising on comfort.
- Cohesive Design: Ensure a cohesive design theme throughout the cottage, using similar materials and colors.
- Personal Touches: Add personal touches like built-in bookshelves, custom cabinetry, and unique decor items.
- Energy Efficiency: Incorporate energy-efficient windows, insulation, and appliances to make the cottage sustainable.
By considering these elements and customizing them to your needs, you can create a charming and functional cottage plan that provides a comfortable retreat while maximizing the use of space.
Ground Floor Plan


