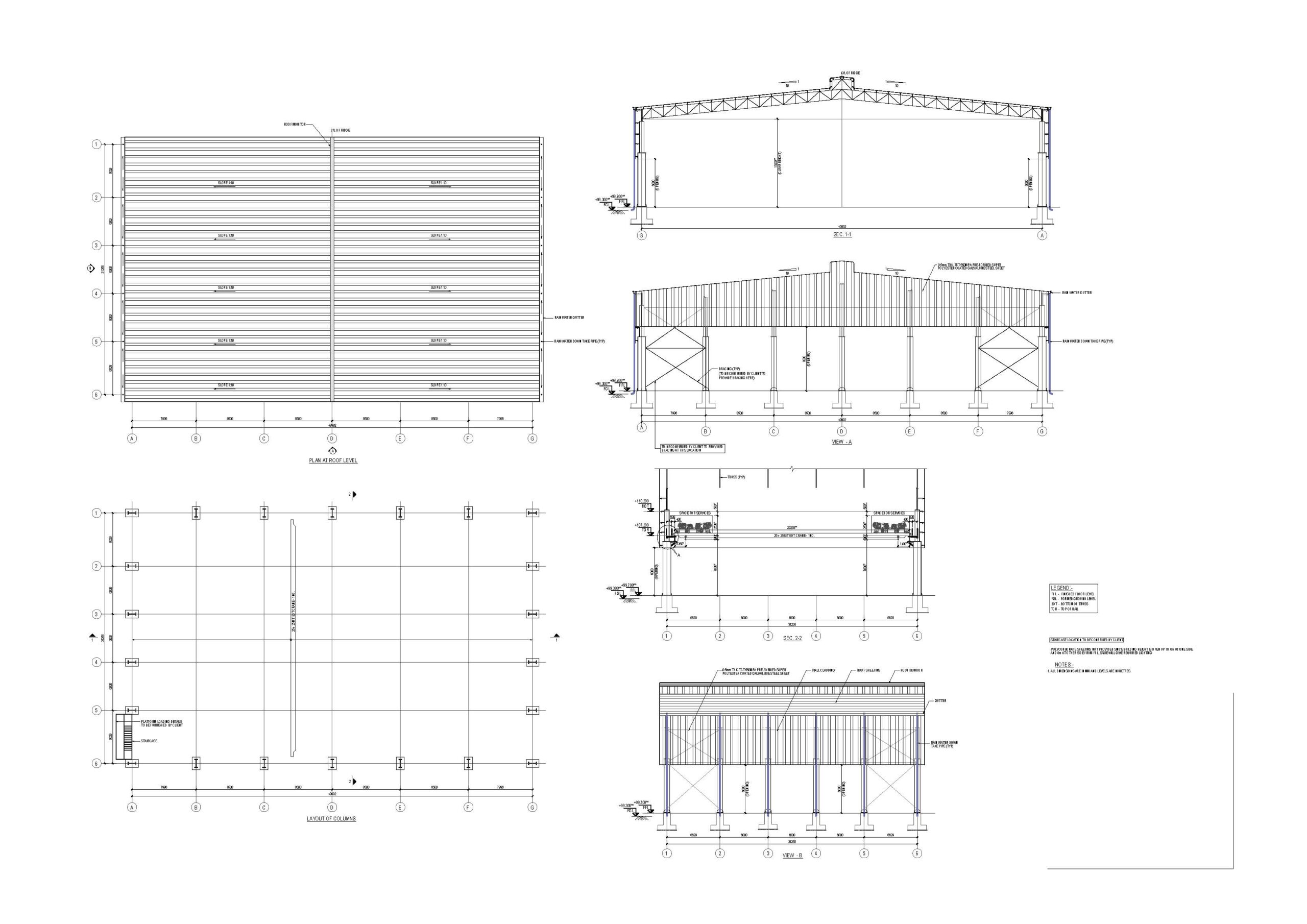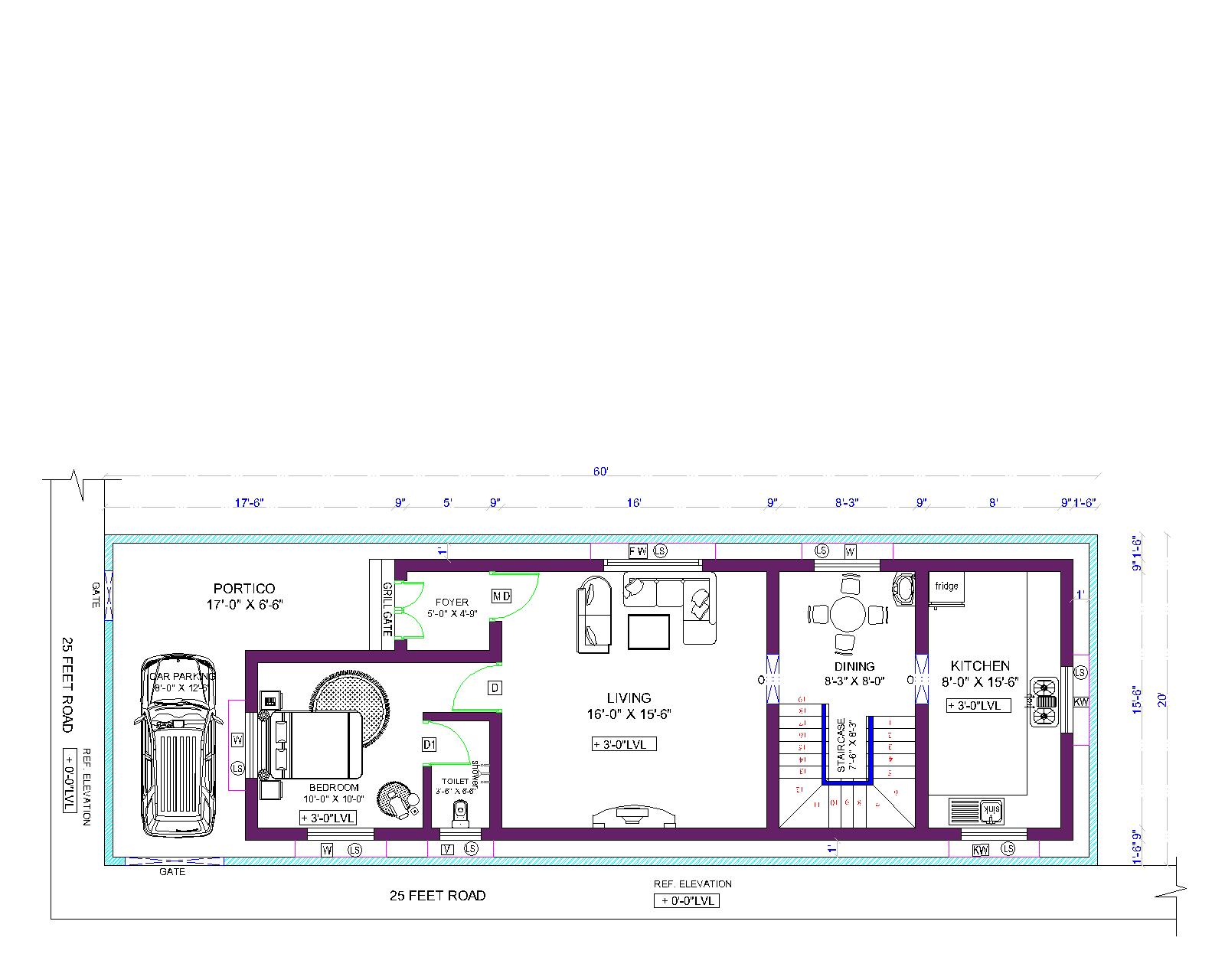Day: October 15, 2024
SHELTER WITH 25T CRANE DRAWING | PEB SHED |

Designing a shelter with a 25-ton capacity crane involves structural considerations to support the heavy load and movement of the crane. Below is a guide for creating the basic drawing and concepts for such a structure. Key Elements of the Shelter with Crane: Basic Drawing Requirements: Read more
HOUSE PLAN 20 x 60 | WEST FACING |

HOUSE PLAN 20 x 60 | WEST FACING | House Plan ground + first floors, the floors are completely utilized without wastage. The plot size is 60 feet X 20 feet West Facing. Total plinth area of building is 1200 sqft. And The Built up area is 995 sqft at ground floor and 680 sqft… Read more
