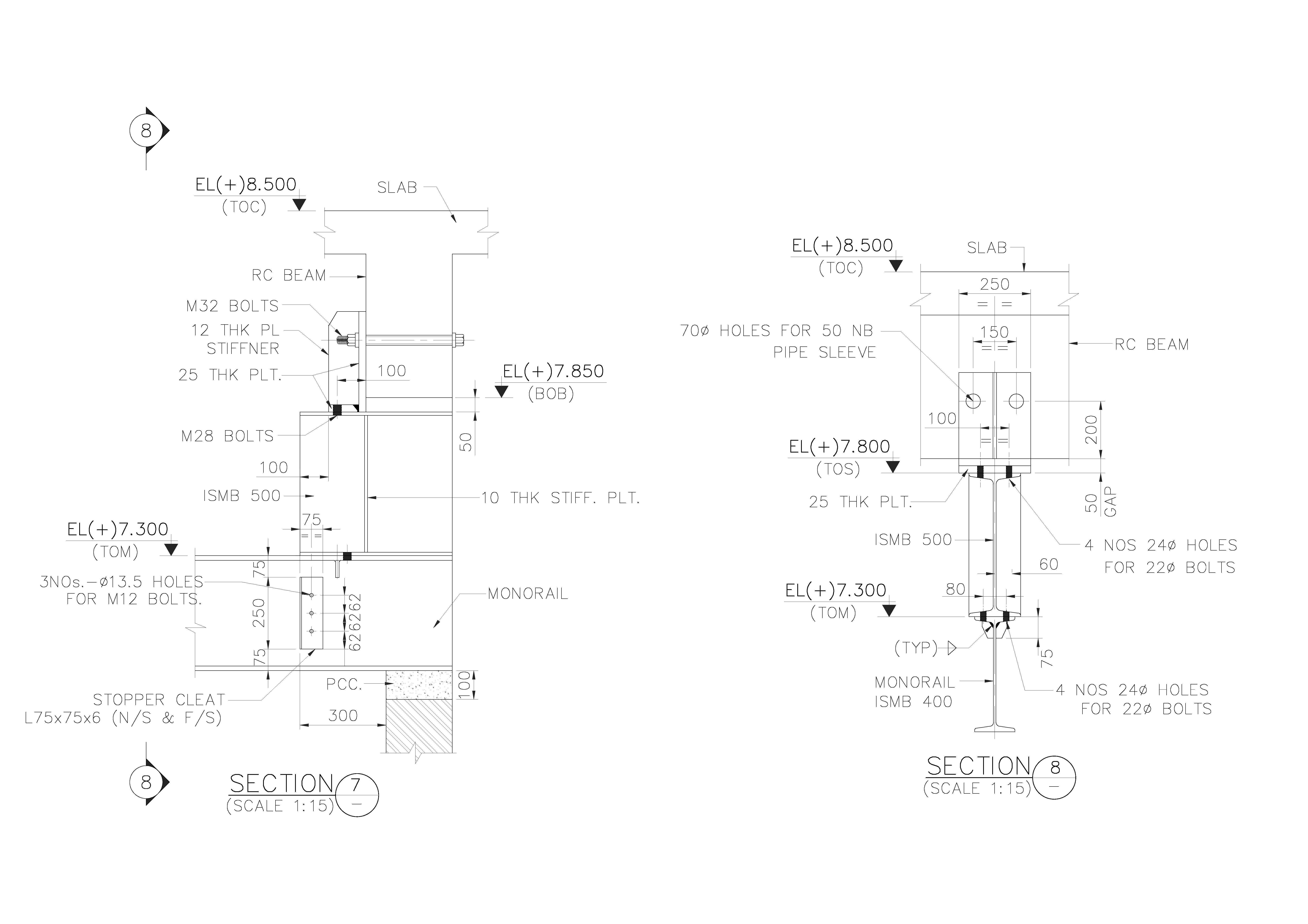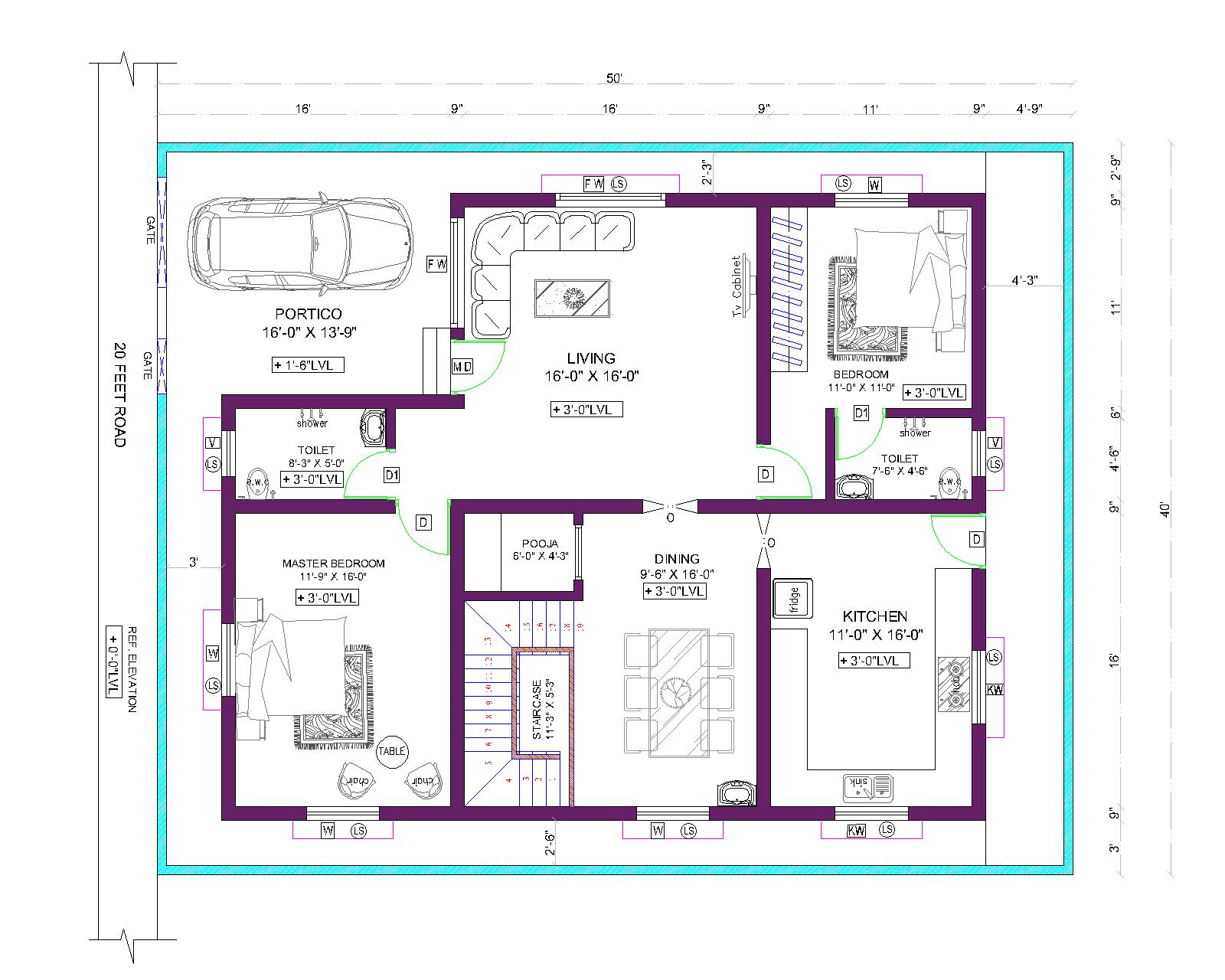Day: October 13, 2024
MONORAIL DETAILS

To create a monorail drawing connected to a concrete beam, several basic concepts should be considered for both the structural integrity of the connection and the overall functionality of the monorail system. Here’s an outline of the basic concepts required for drawing a monorail on a concrete beam: Structural Elements of Monorail System: Monorail Beam… Read more
WEST FACING HOUSE PLAN 50 x 40 | DUPLEX TYPE |

HOUSE PLAN 50 x 40| WEST FACING | House Plan ground + first floors, the floors are completely utilized without wastage. The plot size is 50 feet X 40 feet west facing. Total plinth area of building is 2000 sqft. And The Built up area is 1500 sqft at ground floor and 810 sqft at… Read more
