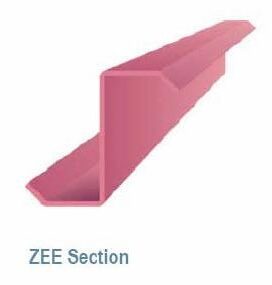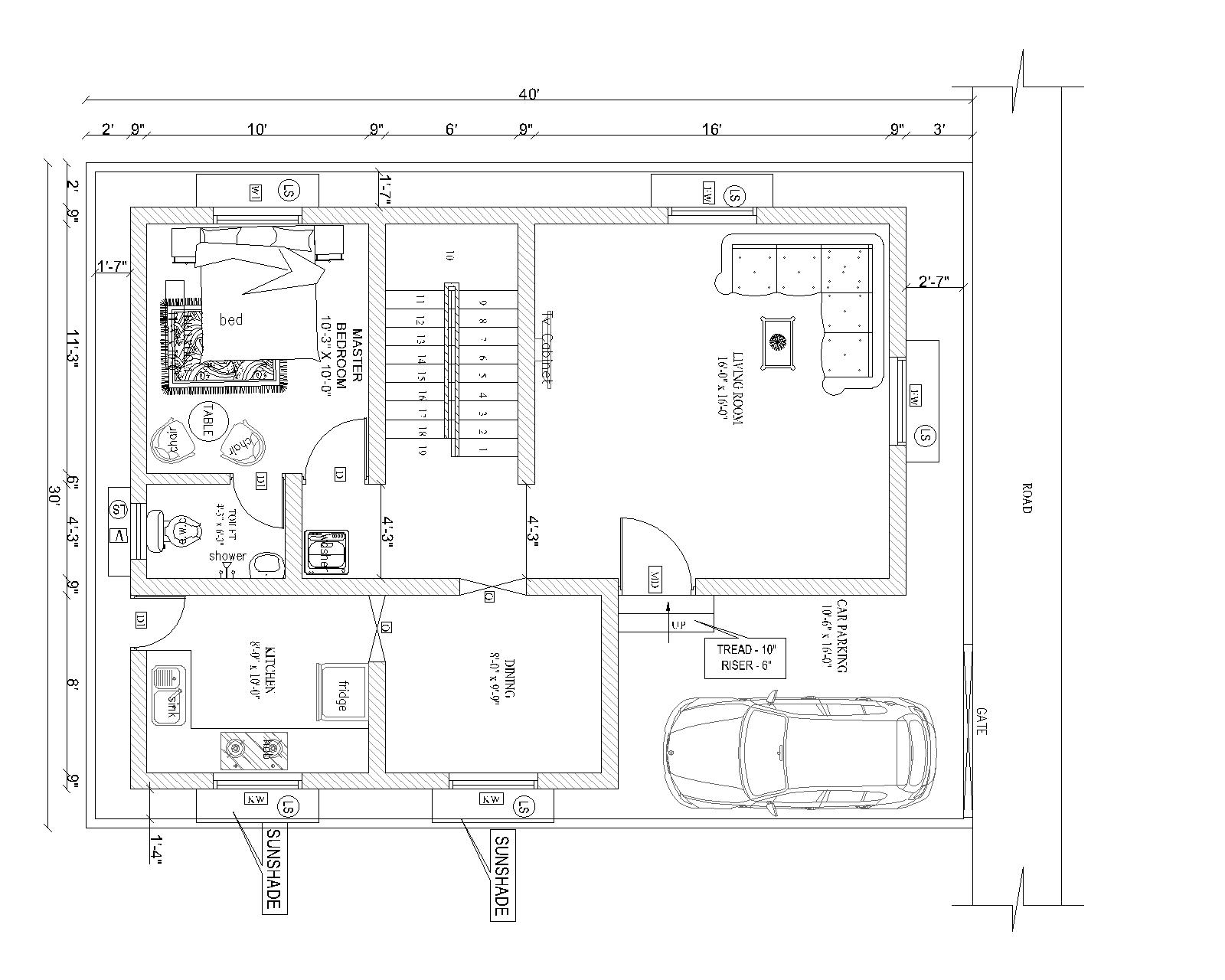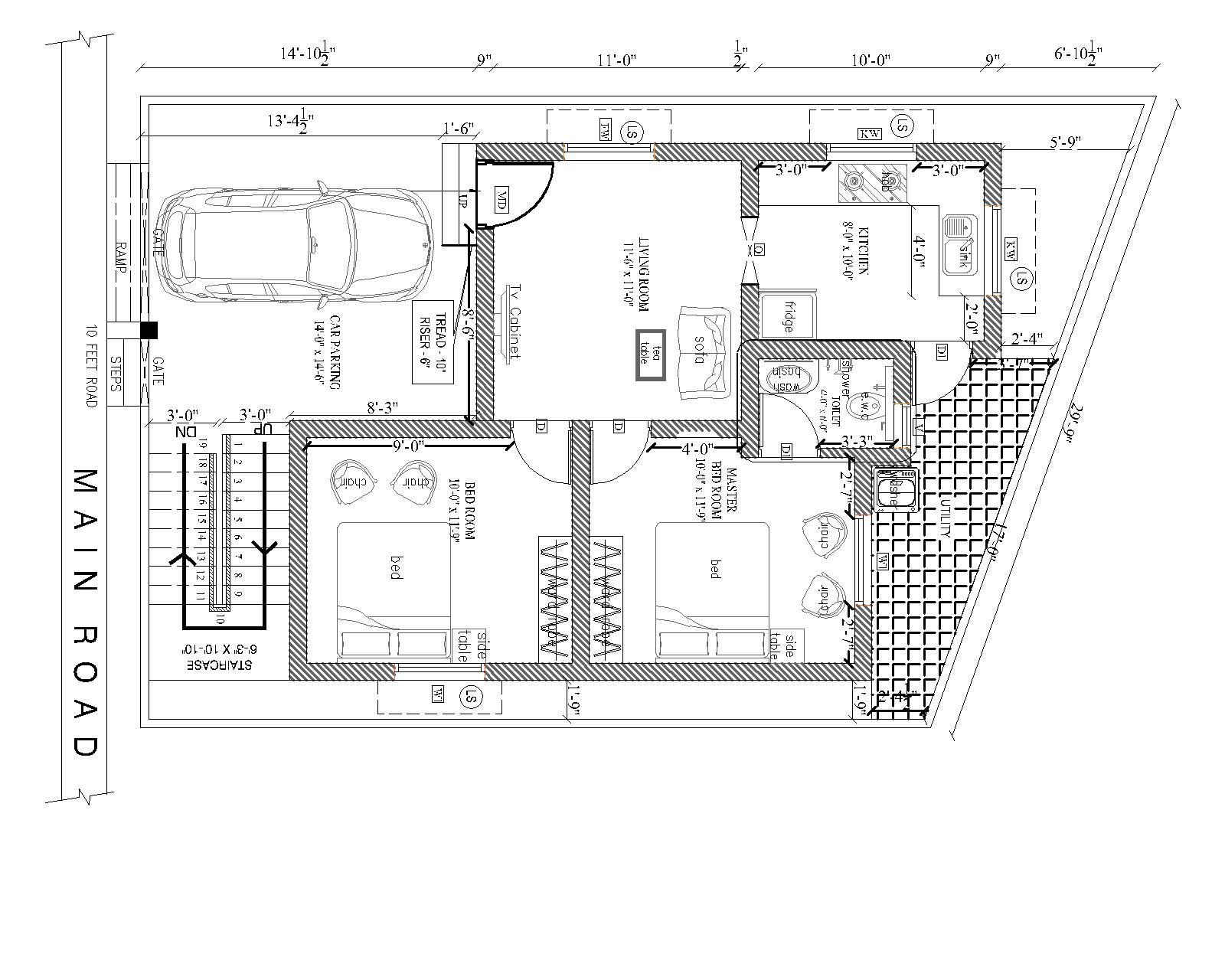Day: September 28, 2024
Design of Cold-Formed Steel Structures as Per IS 801

www.rcenggstudios.com Shelter Design Using Cold Formed Steel Section ABSTARCT: Cold formed steel section are extensively used in industrial and many other non- Industrial constructions worldwide, it is relatively a new concept in India. These concepts were introduced to the Indian market lately in the 1990’s with the opening up o f the Indian economy and… Read more
HOUSE PLAN 30 x 40 | EAST FACING |

HOUSE PLAN 30 x 40| EAST FACING | House Plan ground + first floors, the floors are completely utilized without wastage. The plot size is 30 feet x 40 feet East Facing. Total plinth area of building is 1200 sqft. And The Built up area is 963 sqft at ground floor and 520 sqft at… Read more
HOUSE PLAN 30 x 40| NORTH FACING |

HOUSE PLAN 30 x 40| NORTH FACING | House Plan ground + first floors, the floors are completely utilized without wastage. The plot size is 30 feet x 40 feet. Total plinth area of building is 1200 sqft. And The Built up area is 850 sqft at ground floor and 900 sqft at first floor… Read more
