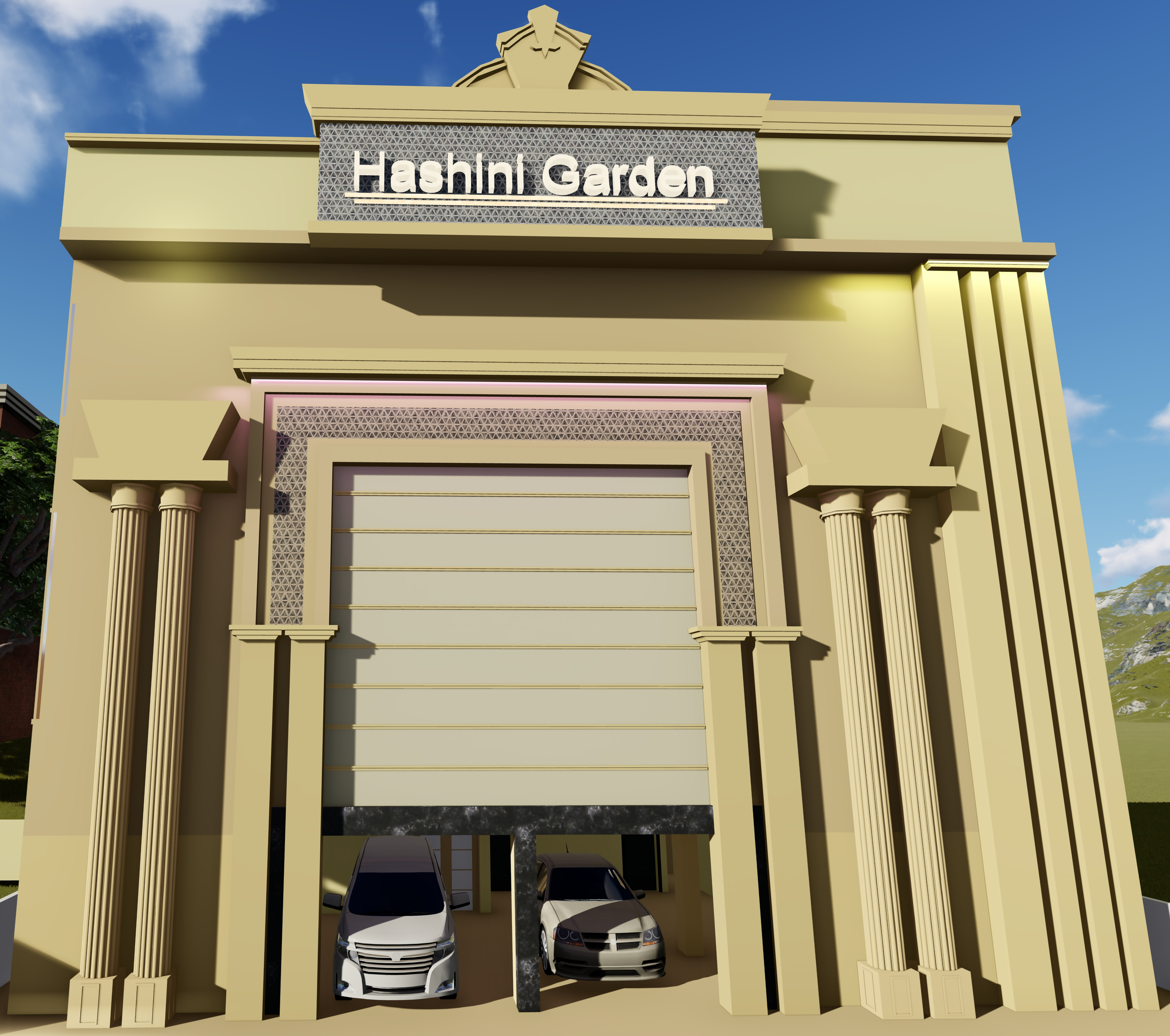Day: August 19, 2023
BANQUET HALL PLAN 40 x 60 | NORTH FACING |

Banquet Hall plan layouts with Ground + 2 floors, the floors are completely utilized without wastage of floor. The plot size is 42 feet x 62 feet and plinth area of building is 40 feet x 60 feet. The plan area of marriage hall is 2400 sqft with fully occupied floor place. Parking at ground,… Read more
